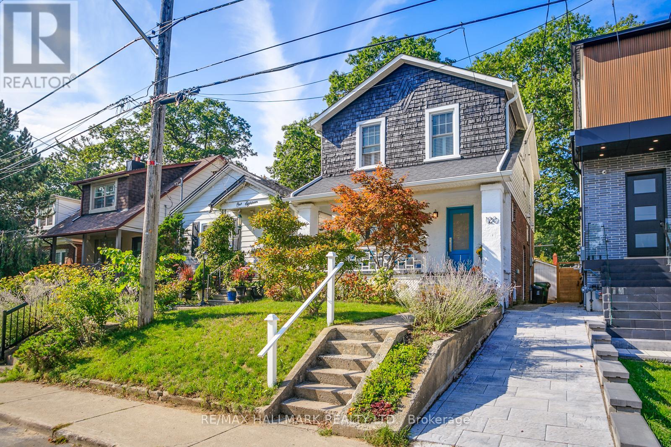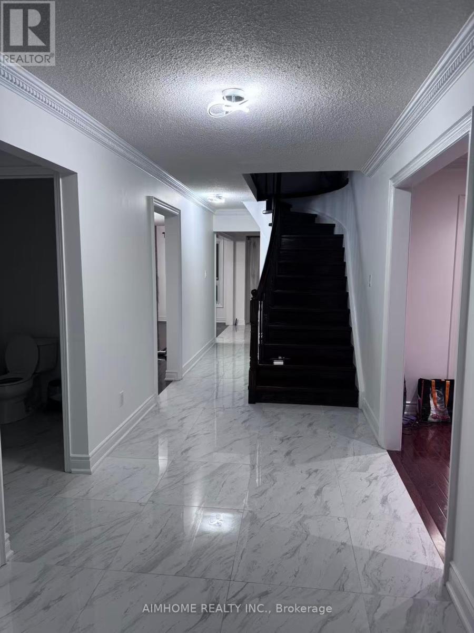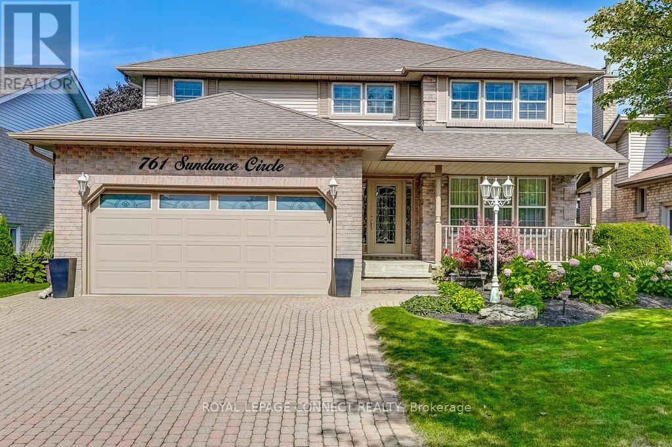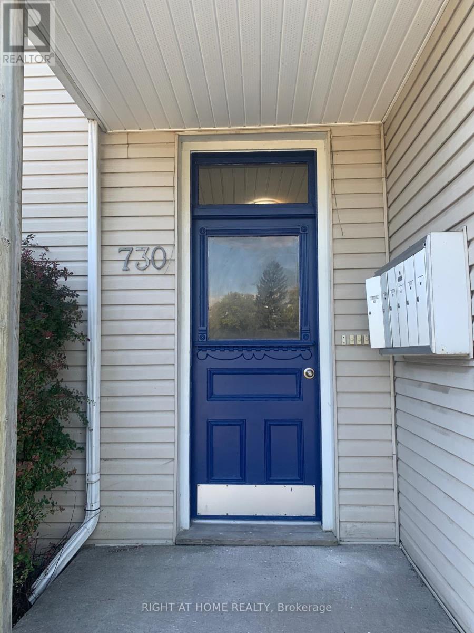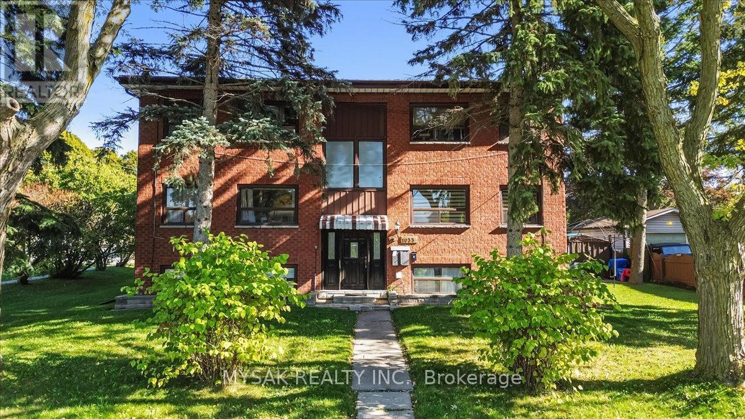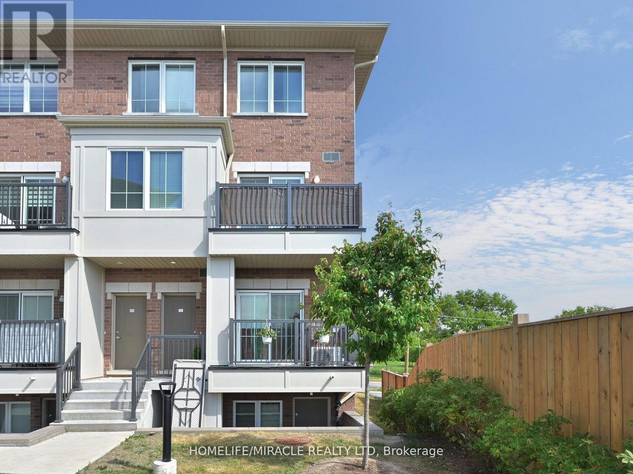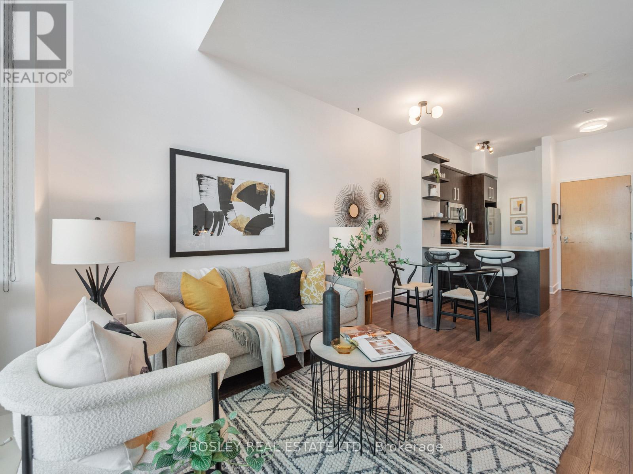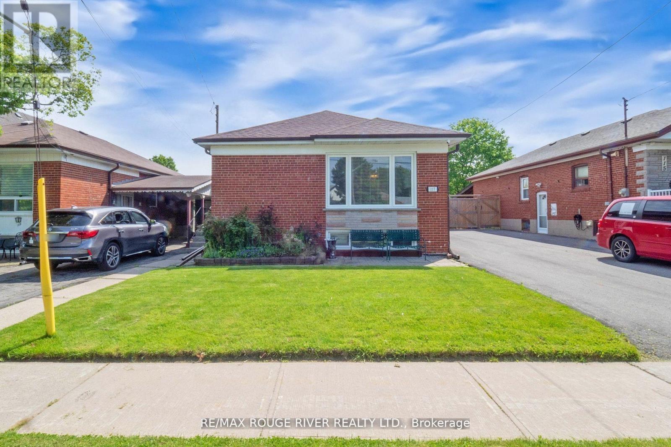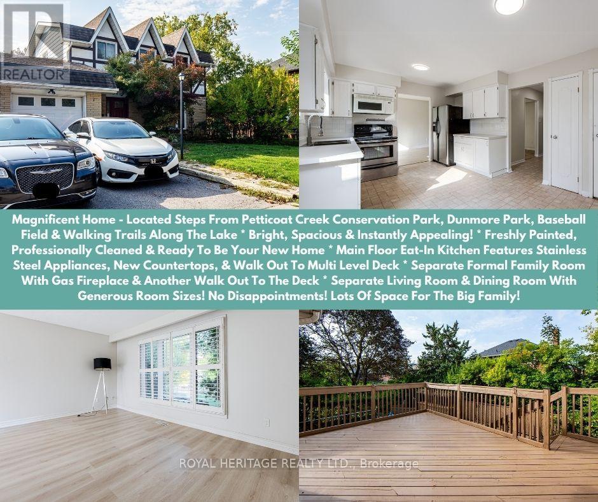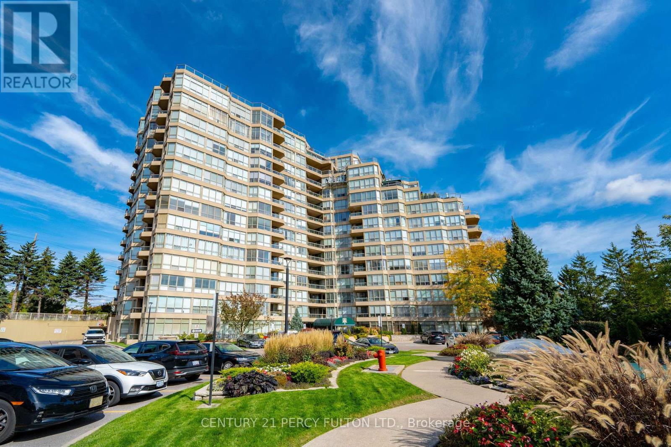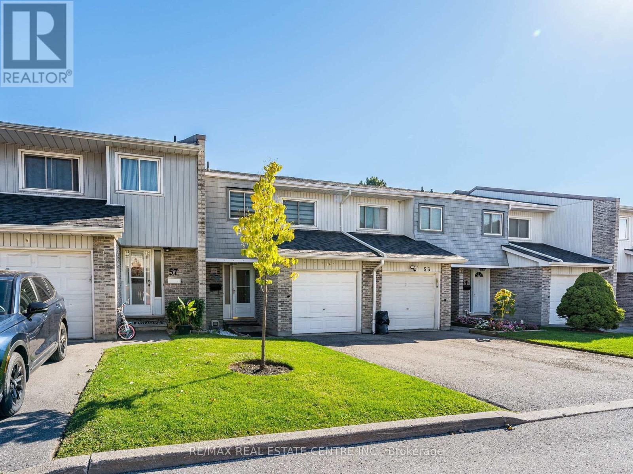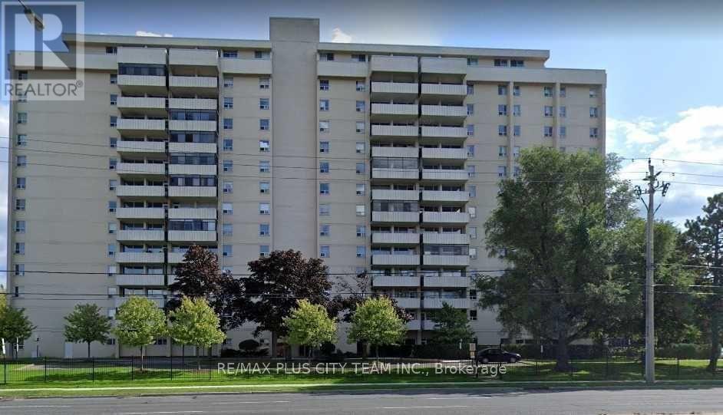120 Warden Avenue
Toronto, Ontario
Get the best of the Beach and Bluffs combined! Welcome to 120 Warden Avenue; a charming 3-bedroom detached 2-storey, perfectly situated on the premium stretch of Warden Avenue, south of Kingston Road. Bright, happy, and full of character, this home blends airy Beach vibes with the quiet serenity of family-friendly Birch Cliff. Starting from the inviting covered porch, right through the entire home, the 1st floor layout is both practical and stylish. Inside, you'll find 1-1/4 inch original hardwood floors, a warm wood fireplace, stained glass windows, and other timeless details that give the home its unique personality. Three good-size bedrooms with large updated washroom on the 2nd floor make morning family rushes a breeze. The separate entrance basement is already set up for cozy family enjoyment; ideal for movie nights, playtime, or a home office yet still offers plenty of potential to expand and create a dream space tailored to your needs. Out back, enjoy a low-maintenance lawn and gorgeous perennials that make for easy entertaining and relaxation, plus a detached garage for parking or storage. Surrounded by well-regarded elementary and high schools, rec centres and shopping, this home offers unparalleled family-friendly convenience. Proximity to the world-renowned Scarborough Bluffs park, marina and beach, along with countless nature trails and wildlife sightings make this property to an outdoor-lovers dream. Come see for yourself what makes this home and location oh so special. (id:61852)
RE/MAX Hallmark Realty Ltd.
213 Hupfield Trail
Toronto, Ontario
Absolutely Must See! Well Maintained Detached 4+2 Bedroom Brick Home True Pride Of Ownership In A Family Oriented Neighbourhood In The Heart Of Scarborough, This move-in-ready residence offers comfort, convenience, and versatility. The fully finished basement includes two self-contained units, providing excellent income potential or space for extended family. Steps away from TTC and within walking distance to the community centre, library, malls, medical offices, No Frills, Shoppers Drug Mart, and all schools. Includes a new furnace and a high-efficiency tankless hot water system-both owned, with no lease expenses. (id:61852)
Aimhome Realty Inc.
Homelife/champions Realty Inc.
761 Sundance Circle
Oshawa, Ontario
Immaculately and well maintained 2,362 sq. ft. (iGuide) home in the high demand area of Northglen and located on a quiet street. Oak Kitchen cabinets with stainless steel appliances and breakfast area. Diagonally laid hardwood floors in Primary Bedroom, Laundry, Family Room, entrance and Kitchen. Gracious curved hardwood staircase completes the welcoming front entrance. Furnace and A/C installed in July 2020. Built by Jeffery Homes, one of Durham's prominent builders. New basement finishings (2025) and shelved Fruit Cellar. Fabulous landscaping that includes extensive interlock brick driveway, sidewalks and patio, with professionally designed garden landscaping including waterfall rock. Your life gets easier with the irrigation system. (id:61852)
Royal LePage Connect Realty
730 Simcoe Street S
Oshawa, Ontario
Beautifully renovated apartment with one parking space. Close to No Frills and GO station. All utilities included. 6 Units available (1-2 Bedrooms - $1,850; 4-1Bedroom - $1,650 and 1-Bachelor - $1,500) (id:61852)
Right At Home Realty
1033 Ravine Road
Oshawa, Ontario
5.6% Cap, Excellent brick 6 unit apartment building (5 x 2 Bd, 1 x 1 Bd) in the highly sought-after Lakeview neighborhood with phenomenal Curb appeal. Close to all amenities, walking distance to 6 different parks, 5 Schools and public transit. All units have large principal rooms and vinyl/hardwood floors throughout. Many units have been updated in the last 4 years. Front and rear entrances for each unit (except unit 6),separate hydro meters, separate Electric hot water tanks with Tenants paying hydro. Shared laundry in the lower level & Ample onsite parking present opportunities for additional future income. Boiler replaced - 2021, Fire retrofit - 2021, Roof ~12 yrs old, Plumbing upgraded - 2021. (id:61852)
Mysak Realty Inc.
12 - 490 Beresford Path
Oshawa, Ontario
Beautiful Start of Your Next Chapter In Style. This Newly built, corner unit less than a couple of year old this 2 Bed, 2 Washroom Stacked Condo Is The Perfect Place for a new beginning. With Almost 1000 Sq Ft Of Living Space & comes with 2 car parking spots. You'll Have Plenty Of Room To Grow And Make Memories. The Main Level possesses A Gorgeous, Open Concept Layout With Top-Notch Finishes, perfect for entertaining guests. The Kitchen Is A Chef's Delight, A Quartz Countertop, And A Large Island With A Breakfast Bar. This Home Is Filled With lots of Natural Light, Creating A Sunny And Bright Atmosphere For You To Enjoy. Plus, You'll Love The Walkout Balcony . Fantastic Open Layout On The Main Floor With 9 Ft Ceilings Makes It Feel Nice And Airy! The 2 bedrooms are perfectly sized and have big closets with mirrors instead of plain sliding doors. This corner unit is very bright, contribute to healthier indoor air quality. Almost $20,000 spent on Upgrades. (id:61852)
Homelife/miracle Realty Ltd
Th 1 - 1048 Broadview Avenue
Toronto, Ontario
Townhouse-style living meets condo convenience in this spacious 1 bedroom + den, 2 bathroom end unit at 1048 Broadview Ave. With nearly 800 sq ft, soaring 20' ceilings, and dramatic two-storey windows, the space feels bright and airy. The main level offers an open-concept living/dining area, kitchen with breakfast bar, convenient powder room, and rare dual entrances with direct street access or through the building. Upstairs, the bedroom features double closets, a renovated ensuite bath, and an open den perfect for a home office. Freshly painted with plenty of bonus storage throughout, plus parking and locker included. Steps to groceries, TTC, and the many shops and restaurants along The Danforth. (id:61852)
Bosley Real Estate Ltd.
117 Shropshire Drive
Toronto, Ontario
Welcome to 117 Shropshire Dr. in family friendly "Dorset Park". This attractive family home has been lovingly maintained by long time owners since 1964! It features a combined living/dining room, kitchen, 3 bedrooms, 2 bathrooms, wood-burning fireplace with heatilaters, a solidly built over-sized block garage (long and wide, perfect for the car enthusiast), a recently renovated basement (including a 2nd kitchen) and more! The family-sized lot is 40' x 125' and backs onto a greenbelt! Enjoy your tour of this fine home! (id:61852)
RE/MAX Rouge River Realty Ltd.
586 Creekview Circle
Pickering, Ontario
Magnificent Home - Located Steps From Petticoat Creek Conservation Park, Dunmore Park, Baseball Field & Walking Trails Along The Lake * Welcome Home! This Bright, Spacious Residence Offers The Perfect Blend Of Comfort And Convenience. Recently Refreshed With Fresh Paint And Professional Cleaning, It's Ready For Immediate Occupancy.The Main Floor Features An Eat-In Kitchen With Stainless Steel Appliances And New Countertops Opening To A Multi-Level Deck. A Formal Family Room With Hardwood Flooring And Gas Fireplace Completes The Entertaining Space. The Separate Living And Dining Rooms Offer Generous Proportions With Beautiful Front-Yard Views.Three Spacious Bedrooms Include A Primary With 3-Piece Ensuite And Walk-In Closet. Two Full Bathrooms Service The Second Floor. A Private Laundry Room On The Main Floor Adds Exceptional Convenience.The Crown Jewel Is The Inground Pool-Your Own Private Backyard Oasis Perfect For Summer Entertaining And Relaxation.Located Within Walking Distance To Dunmore Park, Baseball Fields, Scenic Trails, And Fairport Beach P.S. Minutes To Pickering Town Centre, Restaurants, Groceries, And Major Transit Routes (401, 407).Tenant Responsible For Snow Removal, Grass Cutting, And Pool Maintenance. 1 Garage + 1 Driveway Spot. Basement Not Included. (id:61852)
Royal Heritage Realty Ltd.
1416 - 20 Guildwood Parkway
Toronto, Ontario
Prestigious Gates of Guildwood Offers Resort Style Living Built By Tridel! This Bright, Freshly Painted Unit Features New Lighting & Vinyl Floors Throughout. Spacious Primary Bedroom Offers His/Her Closets, 4-Piece Ensuite & Walk Out To Balcony. The Sun Filled Solarium Can Double As A 2nd Bedroom Or Office. Enjoy The Functional Kitchen With Breakfast Bar. Private Laundry With Added Storage Is Conveniently Located Off The Foyer. Set In A Gated Community With Million Dollar Amenities! Close To GO Station, Shopping and Transit. (id:61852)
Century 21 Percy Fulton Ltd.
56 - 1975 Rosefield Road
Pickering, Ontario
Welcome to 1975 Rosefield Rd #56, a beautifully maintained 3-bedroom, 2-bath condo townhouse nestled in one of Pickerings most desirable, family-friendly communities. This bright and spacious home offers an open-concept living and dining area, perfect for entertaining or relaxing with family. Large windows fill the space with natural light, and the walk-out to a private backyard creates the ideal setting for outdoor enjoyment. The finished basement adds additional living spaceideal for a family room, home office, or gym. Conveniently located near Pickering Town Centre, GO Station, schools, parks, and major highways, this home offers easy access to all amenities.Perfect for first-time buyers, growing families, or investors seeking a move-in-ready home in a fantastic location! (id:61852)
RE/MAX Real Estate Centre Inc.
311 - 3311 Kingston Road
Toronto, Ontario
Bright, generously sized 2-bedroom end unit in a quiet, family-friendly building. The large, functional layout offers excellent flow with spacious principal rooms and great separation between living and sleeping areas. An enclosed balcony extends your living space for year-round use and is perfect as a play area, reading nook, or home office. Enjoy added privacy, natural light on two sides, and the exclusivity that comes with a rarely offered corner location. Unbeatable convenience near the lakeshore, TTC at your doorstep, a sprawling park, schools, shops, and abundant visitor parking. A wonderful fit for couples, young families, or downsizers seeking space, comfort, and a serene community setting. (id:61852)
RE/MAX Plus City Team Inc.
RE/MAX Solutions Barros Group
