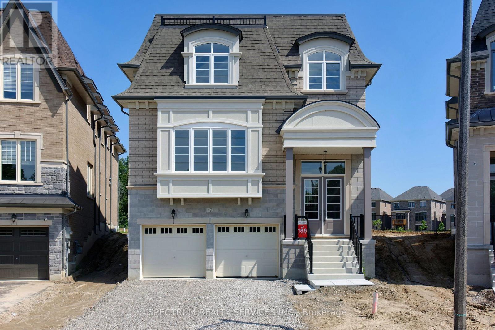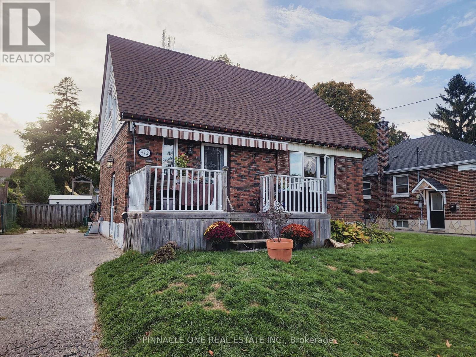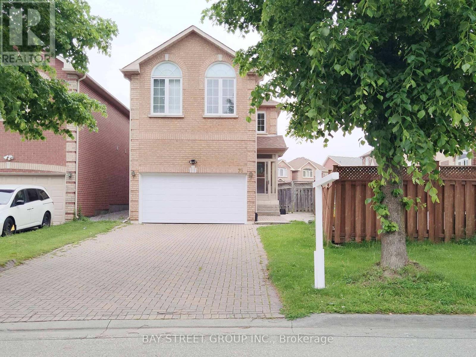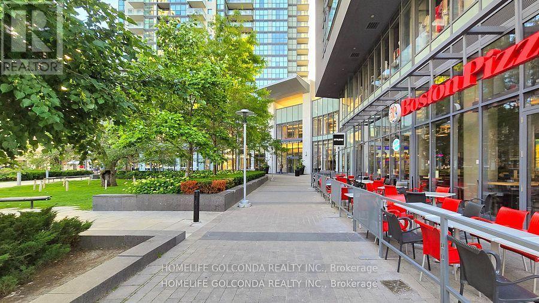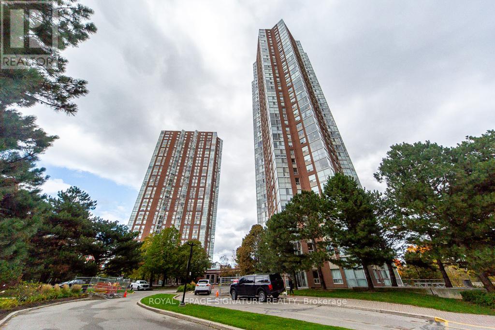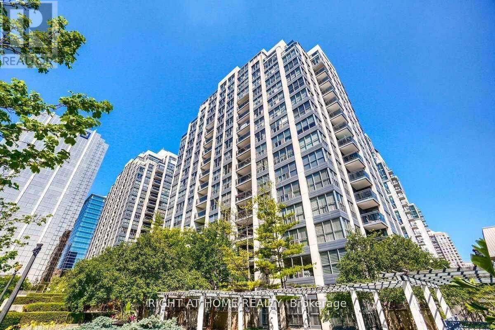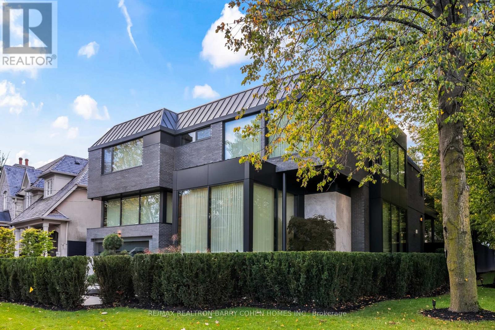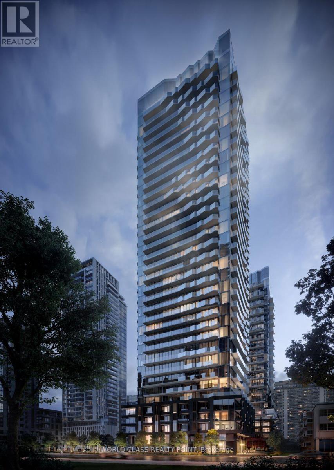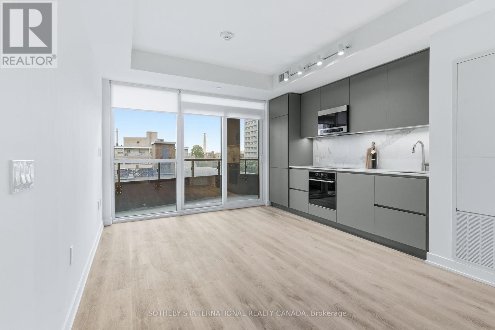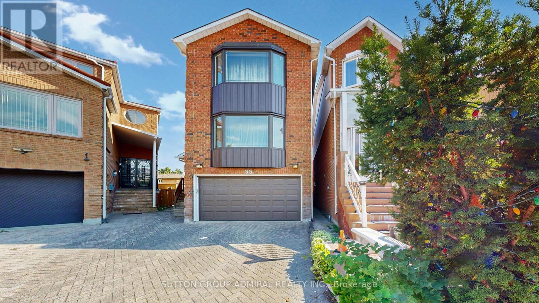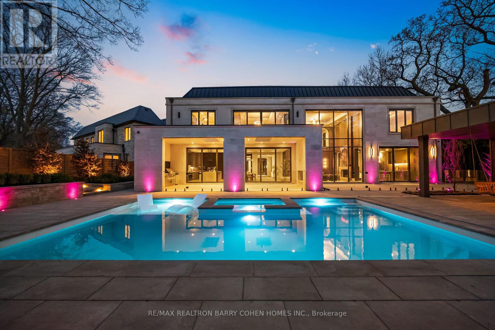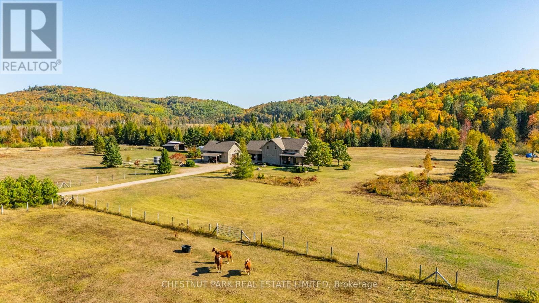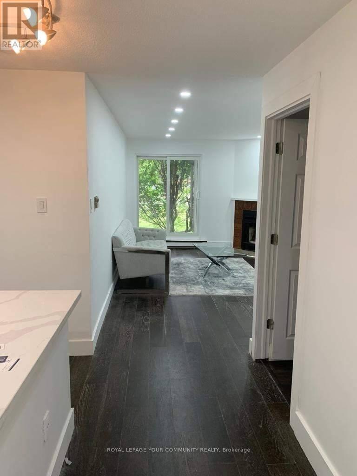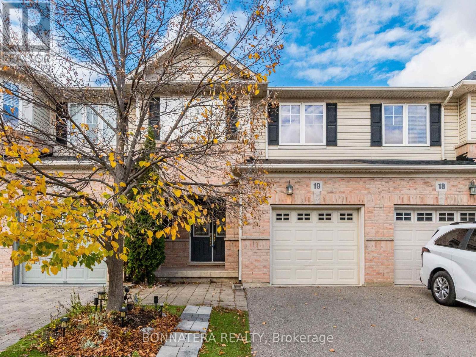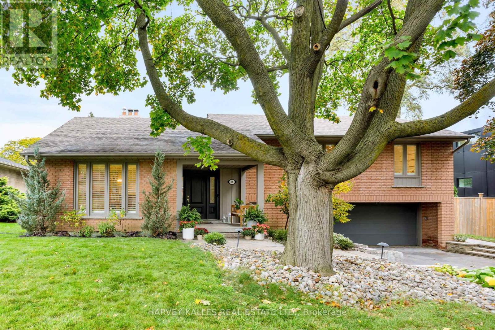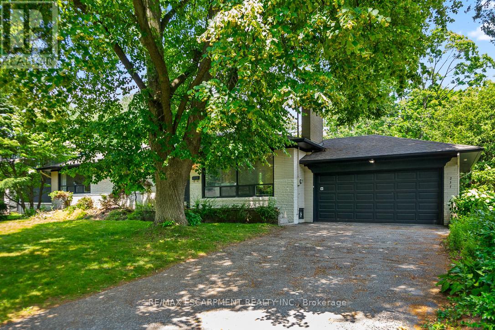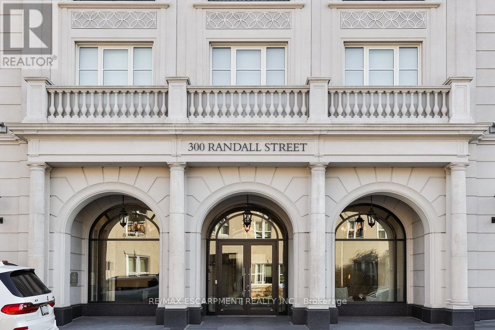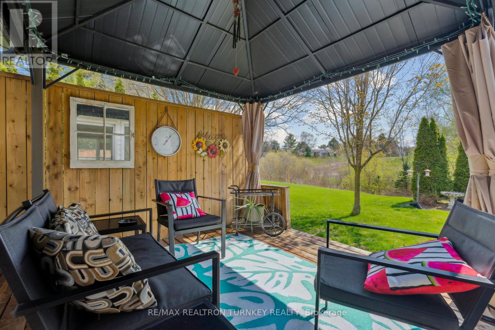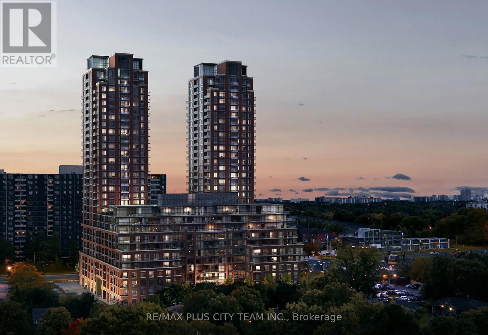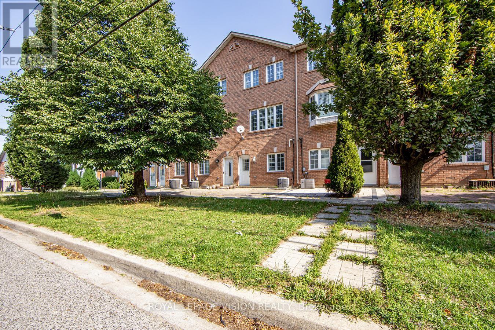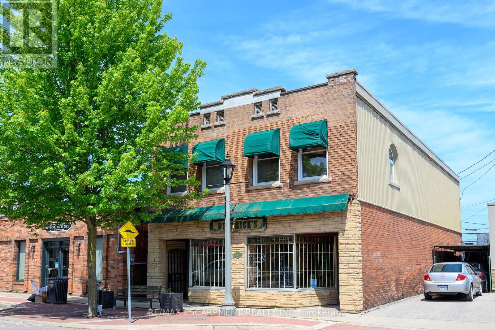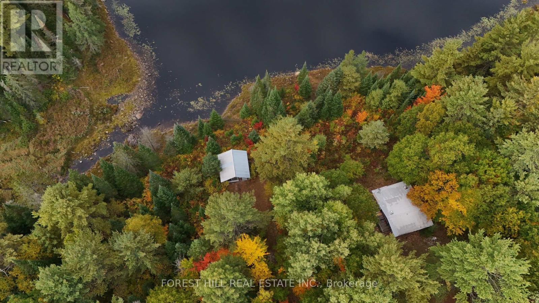19 Swamp Sparrow Court
Caledon, Ontario
POSITIONED ON A PREMIUM PIE-SHAPE LOT [don't be fooled by the frontage], in an exclusive court - Now offered at an unbeatable new price, this brand-new 4-bedroom luxury residence delivers timeless elegance in the heart of prestigious Caledon East. The home commands attention with its French-inspired Mansard roof, classic brick and stone exterior, and beautifully CRAFTED UPGRADES THROUGHOUT. Step inside to discover a bright, open layout designed for modern family living featuring a timeless white kitchen with a walk-through servery, oversized walk-in pantry, and a sunlit dining area perfect for entertaining. A formal living room offers refined space for gatherings, while the cozy family room with gas fireplace and a main floor den provide flexibility for work or relaxation. Upstairs, every bedroom enjoys the privacy of its own ensuite bath, with the primary suite offering a luxurious retreat complete with dual walk-in closets and a spa-inspired 5-piece ensuite. Oversized windows fill the home with natural light, and a second-floor laundry room with built-in vanity adds everyday convenience. The unfinished basement presents endless possibilities to create your dream gym, media room, or in-law suite. Located minutes from the Caledon Ski Club, Caledon Golf Club, top-rated schools, and just 20 minutes from Bolton and Orangeville, this home blends luxurious living with small-town charm. DON'T MISS OUT ON THIS OPPORTUNITY. (id:61852)
Spectrum Realty Services Inc.
812 Grierson Street
Oshawa, Ontario
WELCOME TO 812 Grierson St.! Nestled in the peaceful pocket of Centennial in Oshawa. Don't Miss your opportunity to Own this 2+1 Bedroom home with separate entrance and an unfinished basement that could be converted into a basement apartment. (id:61852)
Pinnacle One Real Estate Inc.
76 Greensboro Drive
Markham, Ontario
Spacious end-unit property offering enhanced privacy and side-yard access. It is set on a spacious backyard and offers an excellent location, with a driveway that accommodates four parking spots and no sidewalks to shovel. It's just a 10-minute walk to the Miliken mills high school(with IB program), bank, grocery store, and bus stop, and only 16 minutes on foot to Pacific Mall. Key features include a brand-new garage door, heat/AC (2023), second-storey flooring (updated in 2016), roof(2009) . This home is ideal for both personal use and as a rental property, offering strong tenant appeal. (id:61852)
Bay Street Group Inc.
Lph107 - 5168 Yonge Street
Toronto, Ontario
2 Parking spots, Den can be used as 3rd bedroom, Lower Penthouse excellent view fresh paint some photos virtually staged...Short term available as well. (id:61852)
Homelife Golconda Realty Inc.
1506 - 7 Concorde Place
Toronto, Ontario
Your Search Is Over! If You Need Space This One Is For You. Largest 1 Bedroom + Solarium In Building With Room To Breathe & Incredible CN Tower & Museum Views . 866 Sq Ft ! Open Concept L/R D/R Extends To Enclosed Solarium-A Perfect Home Office. Huge Primary Bdrm Can Hold A King Sized Bed& Has A Massive Walk In Closet. Large Additional Storage/ Pantry Off Kitchen, + An Additional Locker. Great Well Managed Building :Spa Like Facilities: Concierge, On Site Management, Gym ,Indoor Pool, Sauna, Party Rooms, Guest Suites, Library, Squash/ Tennis Courts, Billiard Rm, TTC Right At Door To LRT. Easy Walk To Shopping & Gorgeous Bike & Walking Trails. Effortless DVP Access . (id:61852)
Royal LePage Signature Realty
1205 - 28 Hollywood Avenue
Toronto, Ontario
Fabulous, Luxuriously Decorated, And Meticulously Maintained, Hollywood Plaza! Unobstructed East View With Large Balcony. This Open Concept 920 Sq/ Ft 1 Bedroom plus Solarium, Is An Entertainers Delight. The solarium can easily be a home office, a nursery or a 2nd bedroom . Just Steps To The Subway, North York Civic Center, Shopping, Restaurants, And Top Schools. All utilities Gas, Electricity, Water & Bell Fibe TV and High-Speed internet included in the maintenance fee. (id:61852)
Right At Home Realty
90 Esgore Drive
Toronto, Ontario
Custom Masterpiece On Coveted Corner Lot In The Cricket Club Neighbourhood Is the Pinnacle of Modern Luxury Living. Stunning Residence Has Been Meticulously Designed To Seamlessly Combine Modern Comfort With Functionality. The Home's Imposing Exterior Combines Brick And Modern ACM Panelling For Unparalleled Curb Appeal, Along W/ A Snow-Melting 4-Car Private Drive And Floating Concrete Stair Entry. The Interior Combines Soaring Ceilings w/ Floor-To-Ceiling Windows Throughout To Create An Unmatched Sense of Openness and Grandeur. The Main Floor Immediately Greets You With Premium Finishes That Continue Throughout The Entire Property. Bespoke Lighting, Automated Window Coverings, And A Breathtaking Oversized Sliding Glass Wall Allow The Spacious Family Room To Flow Seamlessly To The Outdoor Dining Area Overlooking The Heated Pool. The Stunning Chef's Kitchen With Premium-Grade Appliances, Striking Wine Display, Dining Room And Lounge Complete The Main Floor's Meticulously Engineered Open Plan Layout To Make This Property The Perfect Place To Relax And Entertain Guests. A Modern Concrete Staircase And Central Elevator Service Every Level In The Home Including The Guest Suite Level, 2nd Floor, Mudroom Mezzanine, and Lower Level. Over 2000 SQFT Has Been Allocated to The Primary Retreat With A Sprawling Dressing Room, Luxurious 7-Piece Ensuite and Private Terrace Overlooking The Rear Garden. Three More Spacious Bedrooms w/ Ensuites Plus A Fully Equipped Laundry Room Complete The 2nd Floor. Guest Level Includes One Bedroom with Ensuite & Den/Office. The Lower Level Has Been Designed And Executed With The Same Level Of Detail As The Rest Of The Residence To Include In-Home Staff Suite, Exercise Room W/Ensuite, Rec Room W/A Full Bar, Theatre, And Convenient Pool Change Room With Walkup To The Rear Garden. Control4 Automation Adds To The Home's Luxurious Functionality. Ideally Located Near Top-Ranked Schools And A Short Drive From Yonge St and HWY 401 For Effortless Commuting. (id:61852)
RE/MAX Realtron Barry Cohen Homes Inc.
313 - 120 Broadway Avenue
Toronto, Ontario
Brand New Never Lived One Bed plus Den Suite with Two Full Bathrooms and One Storage Locker at Untitled Condos Toronto, ideally located at Yonge & Eglinton in Midtown. The Den Is Generously Sized with Sliding Door and Can Function as a Second Bedroom or Private Office. Featuring a bright, open-concept functional layout with floor-to-ceiling windows, modern finishes, quartz countertops, built-in appliances, and abundant Natural Light. Enjoy premium luxury amenities including a grand lobby with waterfall feature, indoor/outdoor pools, full fitness centre, basketball court, spa, meditation garden, coworking spaces, dining lounges, 24 Hours Concierge, kids playroom and more. Just steps from the Public Transit Including Eglinton Subway Station, future Eglinton LRT, dining, shopping, parks, Trendy Cafes, Boutiques, and entertainment. (id:61852)
World Class Realty Point
418s - 110 Broadway Avenue
Toronto, Ontario
Welcome to Untitled Toronto, a new condo by Reserve Properties and Westdale Properties, in collaboration with Pharrell Williams. Be the first to live in this brand-new 500 sq. ft. one-bedroom suite featuring modern finishes and upgrades. Designed for comfort and functionality, it offers upgraded vinyl flooring, a framed mirror foyer closet, and an East-facing balcony extending from the open-concept living area. The kitchen includes premium integrated stainless steel appliances, upgraded Stone Grey Matte cabinetry, a Quartz slab backsplash and countertop, and under-cabinet lighting. The four-piece bathroom features vanity cabinetry with mirror, an upgraded porcelain accent wall, Quartz countertop, and upgraded bathtub glass panel. Additional upgrades include a capped ceiling outlet with switch in the bedroom and a home theatre rough-in. A stacked washer and dryer, and individually controlled heating and air conditioning, provide convenience and comfort. Enjoy over 34,000 sq. ft. of indoor and outdoor amenities, including an indoor/outdoor pool and spa, state-of-the-art gym and yoga studio, basketball court, rooftop dining with barbecues and pizza ovens, coworking lounges, and private dining area. The grand lobby features a waterfall installation for a tranquil entry experience. Additional amenities include a meditation garden, kids' playroom, screening room, and concierge-attended lobby. Located in the heart of Yonge & Eglinton, Untitled offers an unbeatable Midtown address with direct access to transit, shopping, dining, and entertainment. Steps to the subway and Crosstown LRT, plus local conveniences such as Loblaws, LCBO, Shoppers Drug Mart, Metro, and Yonge-Eglinton Centre. Nearby parks include Sherwood Park and Blythwood Ravine, with dining and nightlife options like Bar Buca, Grazie, Cibo Wine Bar, and The Keg. (id:61852)
Sotheby's International Realty Canada
33 Carnival Court
Toronto, Ontario
Hurry!Price Reduced By $40K!Welcome to 33 Carnival Court where convenience meets comfort! Enjoy the best of both worlds with this spacious (over 2000 sq. ft.) 3+1 bedroom, 4-bathroom detached home featuring a walk-out basement and 1.5-car garage. Perfectly located on the border of Toronto & York Region, you'll have quick access to TTC, GO Transit, York University, Finch Subway Station, schools, shopping, restaurants, places of worship and the scenic G Ross Lord Park steps away. This well-maintained residence is one of only 4 custom-built homes in a peaceful, family-friendly pocket of North York. From the moment you step through the double-door entrance into the impressive cathedral-ceiling foyer, you're greeted with brightness and warmth thanks to soaring ceilings, three skylights, and oversized bow and picture windows. The elegant open-concept layout features floating staircases and well-proportioned principal rooms, ideal for entertaining. The roomy and sun-filled eat-in kitchen offers tons of storage, ample granite countertop space, backsplash, pantry, and instant hot water. The oversized primary suite includes a functional 4 pc ensuite and a walk-in closet with a window. Two additional airy bedrooms feature closets, a convenient laundry chute, and share a 5 pc bathroom.The professionally finished walk-out basement boasts a floor-to-ceiling wood-burning fireplace, wet bar, sauna, wine cellar, kitchenette, 3-piece bath, and direct garage access. It converts easily to a bright above-ground in-law or rental studio suite. Additional highlights include hardwood & laminate floors, pot lights, a main-floor powder room, and 9-foot ceilings on the main level.The lush, private backyard oasis is graced by mature fruit trees and rose bushes, perfect for family gatherings and summer entertaining. Linked via foundation only. Flexible possession, move-in ready condition, and reasonable price make this property one of the best deals on the market. ** This is a linked property.** (id:61852)
Sutton Group-Admiral Realty Inc.
90 Arjay Crescent
Toronto, Ontario
A Bespoke Architectural Estate designed By Acclaimed Architect Richard Wengle And Interior Virtuoso Carey Mudford, Embodies The Pinnacle Of Lux Living In Torontos Coveted Bridle Path Enclave. Nestled On A Serene Pie-Shaped Cul-De-Sac, Complete W/The Finest Luxury Appts, Including To Name A Few: Indiana Limestone, Marrying Timeless European Elegance W/ Contemporary Grandeur, A Heated Drive For 6+ Vehicles And A meticulously Engineered 10-Car Subterranean Garage, this Estate Sets The Tone For Impeccable Scale And Sophistication. Inside, the Opulent Residence Is Defined By Soaring 11-Ft Ceilings, Heated Marble Flrs, And Arched Custom Drs That Create An Atmosphere Of Refined Living. The Formal Living Rm, Anchored By A Kingsman Marble Fireplace, Seamlessly Transitions Into The Dining Rm, Adorned W/ A Glass-Enclosed Wine Feature And Lime-Washed Walls. The Epicurean Kitchen Is A Statement In Artistry And Function, Centered Around A Dramatic 12-Ft Valentino Quartzite Island, Framed By Brass Inlays, Designer Appliances, And Custom Millwork. Oversized Sliding Drs Facilitate Seamless Indr-Outdr Living. The Primary Suite, Occupying The North Wing, Is A Sanctuary Of Indulgence, Showcasing Textured Leather Walls, Flr-To-Ceiling Garden Views, And A Spa-Inspired Ensuite W/ Heated Marble Flrs, Dual Vanities, Custom Soaker Tub, And His-And-Hers Dressing Lounges Beneath A Skylight. The Lwr Lvl Is crafted For Recreation And Rejuvenation, Features A Marble-Clad Wet Bar, Smart-Glass Viewing Into The Garage, A Soundproof Cinema, And A Wellness Zone Complete W Gym, Wet/Dry Sauna, And Steam Rm. Outside, The Resort-Style Gardens A Private Oasis W/ Saltwater Pool, Hot Tub, Cabana W/ Shower, And A Fully Equipped Limestone Outdoor Kitchen W/Granite Counters, Fridge, And Bbq Provides The Ideal Setting For Summer Gatherings. Steps From The Granite Club, Elite Schools, Upscale Retail, 2 Golf Courses, Downtown, And Highways. This Residence Is A Masterclass In Modern Luxury. (id:61852)
RE/MAX Realtron Barry Cohen Homes Inc.
778 Maxwell Settlement Road
Bancroft, Ontario
An extraordinary country estate set on 122 acres of rolling pasture, hardwood forest, and scenic trails. This timeless Discovery Dream Homes Timber Frame hybrid draws inspiration from classic farmhouse architecture and is finished with exceptional craftsmanship, reclaimed pine barn boards, slate tile, engineered alder and walnut floors, solid alder doors, and a dramatic 600 sq ft timber-framed great room with a stone fireplace. The 4-bedroom home is designed for comfort and connection, featuring a custom kitchen, handcrafted timber staircase, mahogany-accented upper level, and a screened-in timber porch. Step outside to the expansive outdoor entertaining terrace ideal for al fresco dining, evening gatherings, and taking in the sweeping countryside views. Equestrian-ready with 25+ acres of fenced pasture, horse paddocks, a 24x36 barn with two 10x20 stalls (with power and water), and a hay barn with covered storage. A 2-car garage is attached to the home, and a separate garage includes a workshop and office space perfect for creative pursuits or home-based business. A private trail network winds through managed forest, leading to a charming wildlife viewing cabin overlooking Grace Lake and adjoining crown land. With in-floor radiant and gas heating, an Amberwood front door, and inclusion in the Managed Forest Program, this property offers the ultimate in luxury, privacy, and rural sophistication. (id:61852)
Chestnut Park Real Estate Limited
Chestnut Park Real Estate
1011 - 1450 Glen Abbey Gate
Oakville, Ontario
Executive Suite Situated In A Sensational, Dramatic & Magnificent Surrounding In Prime Location In The Heart Of Glen Abbey. High Quality Upgrades & Unique Finishes. Featuring An Open Concept W/Exquisite Kitchen, Quartz, Undermount Sink, S/S Appliances, Backsplash, Laminate Flooring.Walk-Out To Garden,W/Locker & Much More (id:61852)
Royal LePage Your Community Realty
19 - 3275 Stalybridge Drive
Oakville, Ontario
Stunning 3+1 Bedroom Townhouse Backing Onto Wooded Area, Situated In Prestigious Bronte Creek. Aprx 2200 Sq Ft As Per Builder Plan. This Home Features And Open Concept, With Beautiful Dark Hrdw Flrs, Wood Staircase, 9Ft Ceilings, Pot Lights. Separate Dining Room, Breakfast Area With W/O To Patio, 3 Spacious Bedrooms, Master W/ Soaker Tub, His And Hers W/I Closet, 2nd Floor, Laundry. (id:61852)
Bonnatera Realty
36 Ravensbourne Crescent
Toronto, Ontario
Looking for the royal treatment? This 4-bedroom, 3-bathroom, 4-level side-split in Etobicoke's Princess Rosethorn community is a crown jewel in an already impressive neighbourhood.Inside, no detail has been missed in terms of renovations and upgrades, with fresh paint, genuine hardwood, and interior designer lighting throughout. All four bedrooms are on the upper level, and the primary bedroom is truly the pièce de résistance. The ensuite has been fully remodelled and even enlarged for the ultimate spa-like experience. Get your cucumber slices ready.Whether you're an aspiring chef or you prefer culinary delights of the takeout variety, you'll love the function and beauty of the fully remodelled kitchen. New countertops, breathtaking new backsplash, counter space for miles, and a counter-depth fridge look great and perform even better.As beautiful as the inside of the home is, it meets its match with the outside. Admire the stunning professional landscaping as you back into your spacious two-car garage. Lush trees surround the home on all sides, and the backyard offers full privacy, complete with a brand new deck, meticulous landscaping, fragrant, colourful gardens, and a luxurious hot tub to relax your cares away.They say "if it sounds too good to be true, it probably is," but not in this case. This unique masterpiece in one of Etobicoke's most highly sought-after neighbourhoods is close to highly-rated schools, picturesque parks, and great amenities. Really, this home is everything that it seems and more. (id:61852)
Harvey Kalles Real Estate Ltd.
237 Albion Avenue
Oakville, Ontario
Welcome to 237 Albion Ave, a Prime South Oakville Opportunity. Discover 2,908 sq. ft. of total living space in this beautifully updated bungalow, perfectly set on an expansive, private, tree-lined 100 x 172 feet lot in one of South Oakville's most coveted neighbourhoods. This home is designed for comfort, lifestyle, and future potential. The bright, open-concept main floor features a spacious living room, dining area, and eat-in kitchen - ideal for both family living and entertaining. With 3+2 bedrooms and 2.5 bathrooms, you'll enjoy plenty of space, plus a fully finished lower level with a large recreation room, home office, and generous storage. Step into your backyard retreat a rare, oversized lot with a lush tree canopy that provides exceptional privacy. The stunning 50-year-old magnolia tree is a true centerpiece, surrounded by mature gardens and an in-ground pool for endless summer fun. An attached 2-car garage adds convenience, and the home is just a short stroll to the lake, top-rated schools, parks, and the vibrant shops and dining of downtown Oakville. Whether you choose to move in and enjoy, renovate and expand, or build your custom dream home, the possibilities are endless. Surrounded by luxury estate homes in a prestigious lakeside community, this is a rare opportunity to own a prime piece of South Oakville. Perfect location with fast and easy highway access, Oakville GO and short walking distance to Trafalgar High School, Maple Grove, EJ James, and St. Vincent's schools. (id:61852)
RE/MAX Escarpment Realty Inc.
212 - 300 Randall Street
Oakville, Ontario
Welcome to The Randall Residences - Oakville's most prestigious address, where luxury meets timeless elegance in the heart of downtown. This exceptional corner suite offers sun-drenched south and west exposure with windows in every principal room. The grand primary retreat features two full ensuites, two walk in closets, a spacious sleeping area, and a walk out to a private balcony. The open concept kitchen flows seamlessly in to the formal dining and expansive living room with fireplace. A marble-clad foyer and exquisite millwork throughout speak to unmatched quality. The second bedroom offers a private ensuite and custom closets. Enjoy a walk-in laundry room with sink and storage, powder room, two premium parking spots, and locker. Impeccably maintained building with 24/7 concierge, security, and rooftop terrace. Just steps to fine dining, boutiques, and the lake. A rare opportunity to live amongst exclusive, refined community in Oakville's most coveted location. Luxury Certified. Sub Zero, Wolf & Miele appliances. Automated blinds, Crestron System installed, see list of inclusions. (id:61852)
RE/MAX Escarpment Realty Inc.
125 Walter Sinclair Court
Richmond Hill, Ontario
Rarely Offered Bright And Spacious Freehold End Unit Townhome (Like A Semi), around 1992 Sq Ft As Per Builder, biggest in the complex . 9 Ft Ceiling On Main Flr. One Of The Biggest Model In The Neighborhood. Open Concept, Upgraded Kitchen W/ Backsplash, stone Counter Top, And Brand New Stove. Huge Master Bedroom With 5 Pc Ensuite And Walk-In Closet. Two Ensuites On Second Flr. Upgraded Lights Through Out, Fresh Painted. Full unfinished basement . Fenced backyard No Side Walk.4 bedrooms, basement can be transferred to two bedroom suite .3 parking Spaces (id:61852)
Upperside Real Estate Limited
36 Tecumseth Pines Drive
New Tecumseth, Ontario
Welcome home to 36 Tecumseth Pines a beautifully maintained & move-in ready bungalow in one of Ontarios most sought-after adult lifestyle communities! Located in the charming town of New Tecumseth, just west of Newmarket via HWY 9, this exceptional home is perfect for those looking to downsize without compromising on space, comfort, or community. Nestled in a lush, country-like setting, this nearly 1,500 sq ft bungalow offers a peaceful retreat with all the conveniences of a vibrant, active lifestyle. Step inside and be welcomed by a bright, open-concept layout featuring three generously sized bedrooms & 2 bathrooms, perfect for guests, a home office, or hobbies! A standout feature of this home is the gorgeous sunroom / family room the ideal place to enjoy morning coffee or unwind with a book while taking in views of your private backyard (With NO neighbours behind!) The living and dining areas flow seamlessly, making entertaining a joy. The newer gazebo creates a beautiful outdoor living space to enjoy throughout the warmer months! This home also includes a convenient 1 car garage, 4 parking spaces on the driveway & crawl space for storage! Enjoy central AC and an efficient natural gas furnace. The low-maintenance lifestyle continues with land lease fees that include your property taxes, simplifying your finances and freeing up time to enjoy everything the community has to offer. Residents have access to an impressive recreation centre offering an indoor pool, tennis and pickleball courts, exercise room, billiards, bocce, shuffleboard, a workshop, a multipurpose room, darts, and a cozy library with a music and television area. Whether you're seeking relaxation or connection, this community has it all. With flexible closing available, 36 Tecumseth Pines is the perfect place to begin your next chapter. Don't miss this opportunity to embrace a stress-free lifestyle in a welcoming and active 55+ community! (id:61852)
RE/MAX Realtron Turnkey Realty
1910 - 3260 Sheppard Avenue E
Toronto, Ontario
Welcome to Pinnacle Toronto East, a stunning new development offering modern comfort in one of Scarborough's most accessible neighbourhoods. This never-lived-in 1-bedroom suite features a smart, open-concept layout that maximizes functionality without compromising style. Soaring 9-foot ceilings, sleek finishes, and expansive windows flood the space with natural light, while the private balcony offers unobstructed views, including a glimpse of the iconic CN Tower. The kitchen offers stainless steel appliances, quartz countertops, and ample storage, seamlessly flowing into the living and dining area, ideal for relaxing or entertaining. Step out onto your private balcony and enjoy your morning coffee or unwind after a long day. The bedroom provides a peaceful retreat with a full-size closet and natural light. Enjoy the added convenience of in-suite laundry and thoughtful floor plan design. Located at Sheppard and Warden, you're just minutes from major shopping centres like Fairview Mall and Scarborough Town Centre, public transit, grocery stores, restaurants, schools, parks, and key commuter routes, including highways 401, 404, and 407. Residents have access to world-class amenities, including a fitness centre, yoga room, party lounge, rooftop terrace, outdoor pool, kids' play area, and more. (id:61852)
RE/MAX Plus City Team Inc.
53 Hobson Avenue
Toronto, Ontario
Location, Location, Location !! Fantastic Freehold Townhouse On Quiet St. High Demand Area,Excellent View Of Community Garden. Move in ready freehold townhome in desirable VictoriaVillage neighborhood. Beautiful main floor, spacious layout w/engineered hardwood. 4th roomcan be used as Office or Bedroom. Just steps away from the newly expanded Bartley park.Incredible location Spacious Deck Off Kitchen, Large Garage, Close To All Amenities, Shopping,TTC, Religious Places, Schools, Community Centre, Employment Centre, Library and Downtown withLRT at your steps, easy access to DVP. California Shutter Blinds throughout the House. Brighthouse with 2 Entrances and Functional floor Plans. (id:61852)
Royal LePage Vision Realty
24 Cross Street
Welland, Ontario
MULTI-USE COMMERCIAL STOREFRONT W/FULL RESIDENCE ABOVE ... Located in a trendy region of downtown Welland in a great, convenient location amongst the hustle and bustle of the city, shopping, dining, entertainment, public transit, Welland Canal, and everything else you could desire, find 24 Cross Street. The current shop has successfully been in operation for more than 50 years! At one time two separate storefronts (4 separate hydro metres), there are a variety of uses allowed in this commercial/multi use location. Commercial space has been immaculately maintained and there is plenty of room to customize your workspace. This FANTASTIC OPPORTUNITY also comes with accommodations (or income potential) ~ A FULL & SPACIOUS 3 bedroom, 1 bathroom, 1786 sq ft APARTMENT above, full of charm and character original wood work, pocket doors, skylight & more! Boasting an OPEN CONCEPT living area, featuring a MODERN kitchen with granite peninsula with breakfast bar, dinette, living room, formal dining room, full laundry/utility room, and 3 large bedrooms, this apartment has everything you need and more. BONUS parking for 4-5 cars plus school bus stop is right out front! Don't miss the amazing opportunity! CLICK ON MULTIMEDIA for virtual tour, floor plan & more. (id:61852)
RE/MAX Escarpment Realty Inc.
210 - 1100 Lackner Place
Kitchener, Ontario
Never lived in Condo in Prime Location of Kitchener . Opportunity to rent this Beautiful unit . Ground floor unit , easy access with modern living space. open-concept layout, large windows and High ceilings that allows Natural light to come in all day along . Walking distance to grocery store, pharmacy, and all other Amenities , Close to Downtown Kitchener, Grand River Hospital, and both Conestoga College and the University of Waterloo. one parking and locker included (id:61852)
Century 21 Green Realty Inc.
675 Dore Bay Road
North Algona Wilberforce, Ontario
Welcome to your own private sanctuary in the heart of the Ottawa Valley: a beautiful lake with a 40 foot depth and over 100 acres of tranquility, with forest trails and a creek that runs through the property. This extraordinary property has a deeded 66-foot right-of-way, surrounded by towering pines and 25,000 acres of adjoining Crown land. The result is absolute peace and privacy, a place where you hear nothing but the wind and water. A small, pristine lake reflects the afternoon light and gives the perfect setting for hunting, canoeing, fishing, or simply unplugging. The land features gently rolling terrain, open clearings, and mature woodland; ideal for a private cabin, off-grid retreat, or future estate home.Located near Wilberforce and minutes from Algonquin Park's south-eastern boundary, this parcel blends untouched wilderness with easy access to nearby towns and services. Whether you're seeking a private nature preserve, hunting or recreation base, or long-term investment, this property offers rare scale and natural beauty in a truly peaceful setting. A once-in-a-lifetime opportunity to own a waterfront retreat. (id:61852)
Forest Hill Real Estate Inc.
