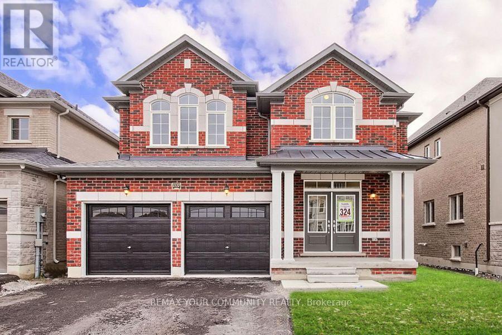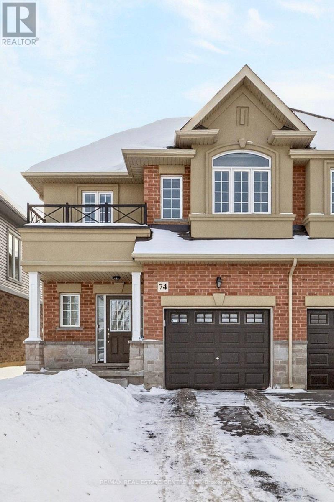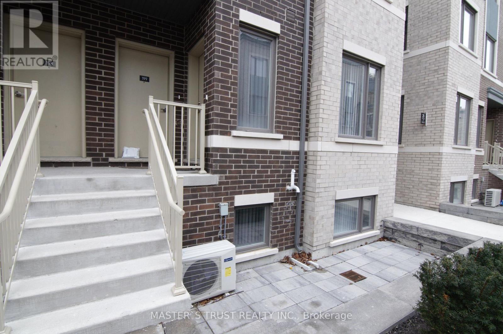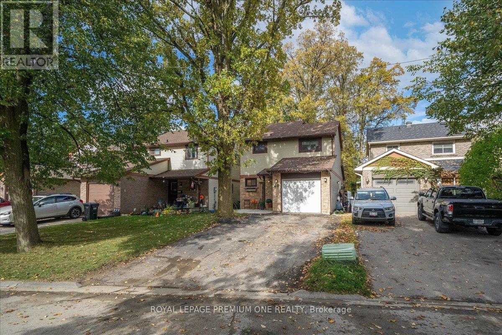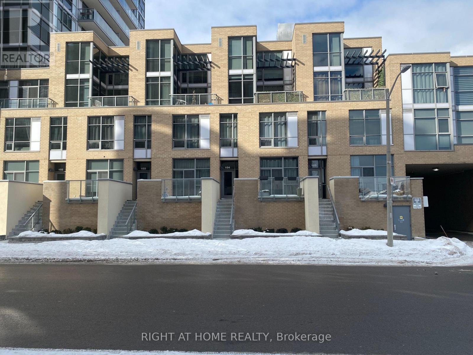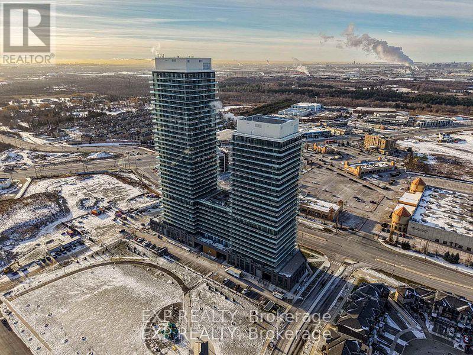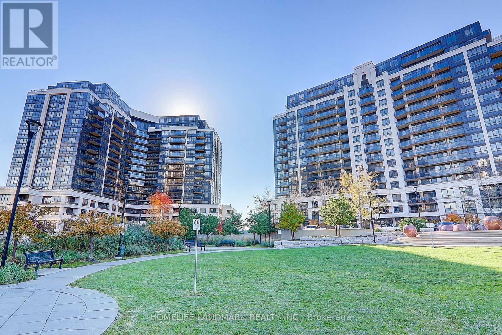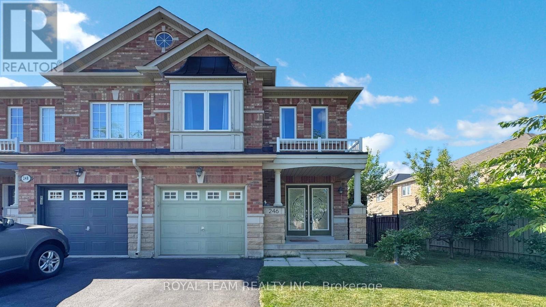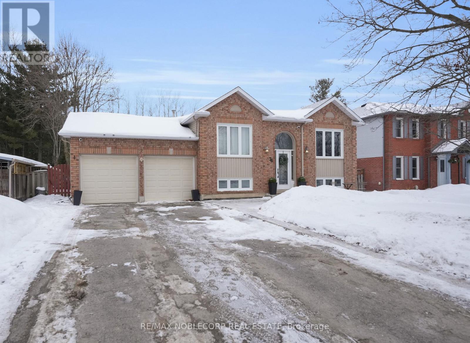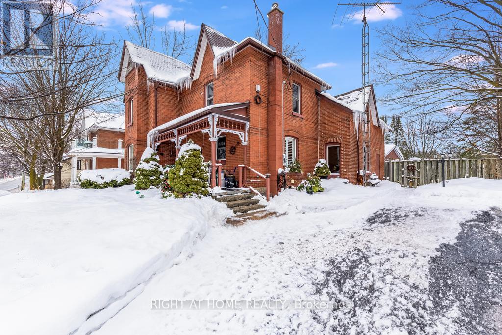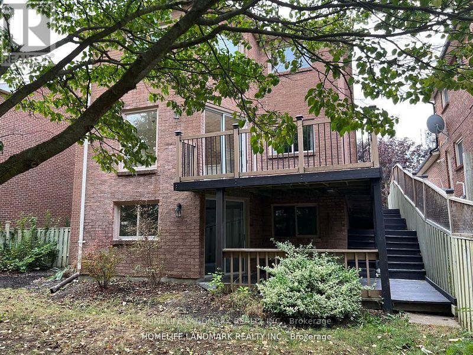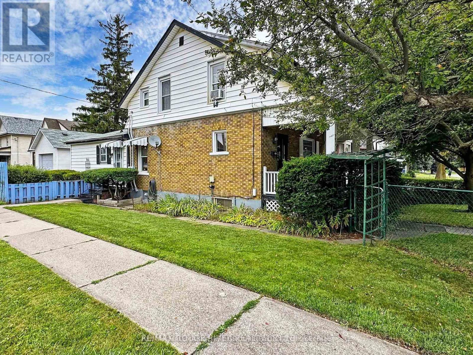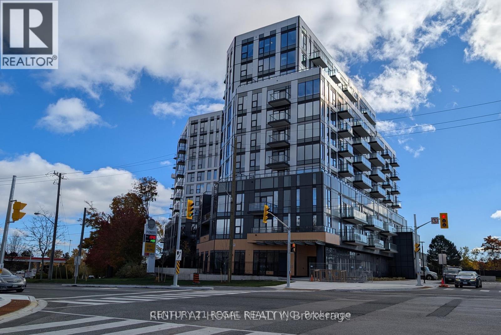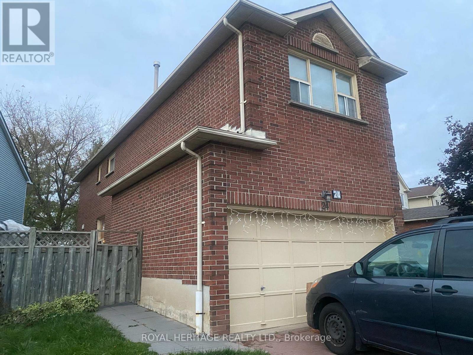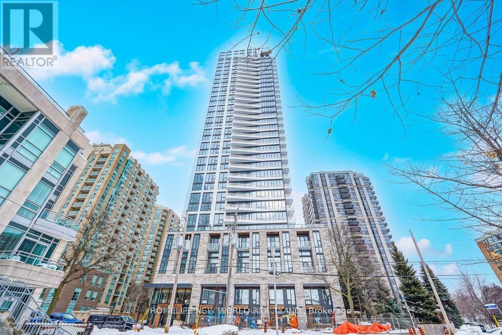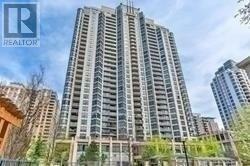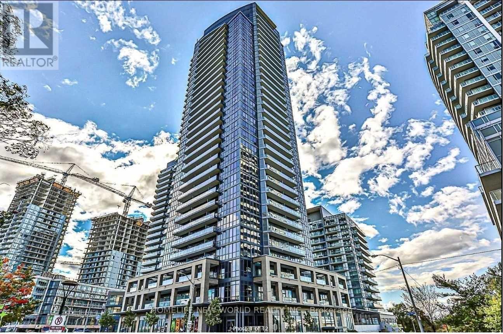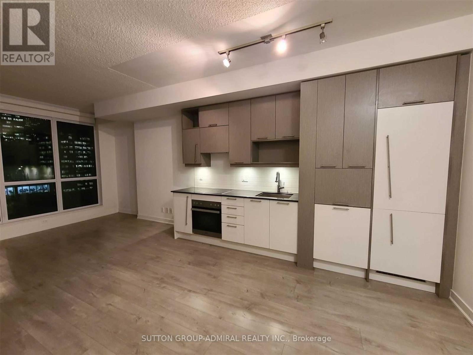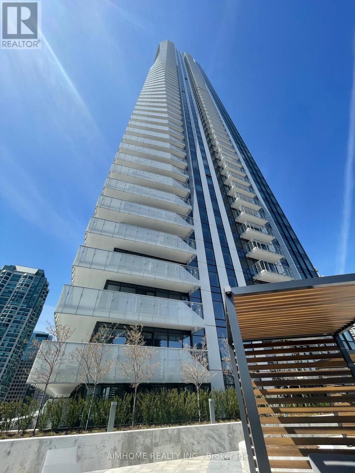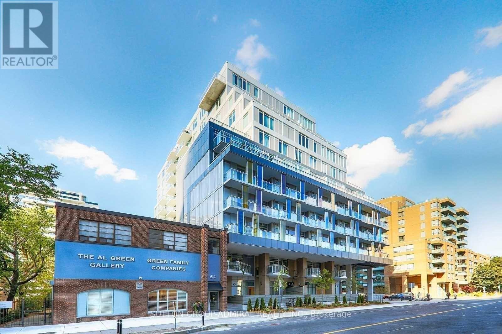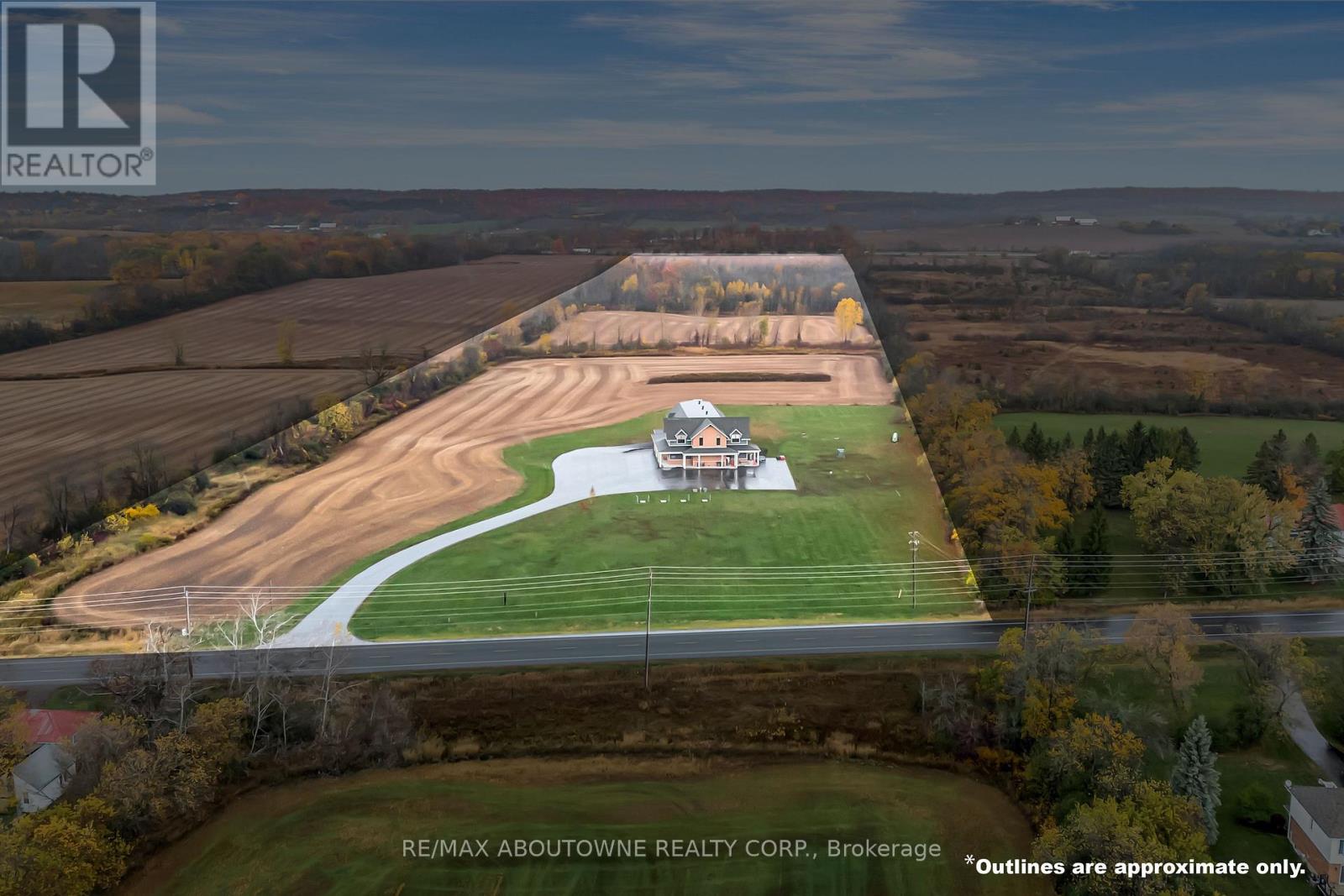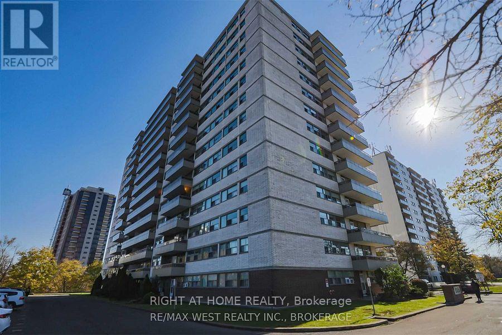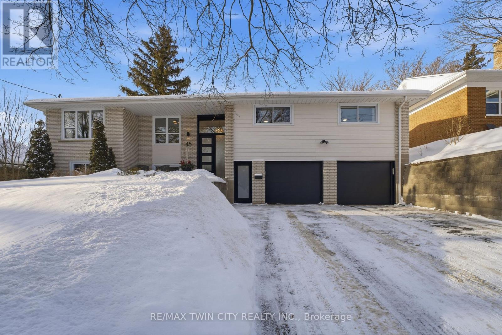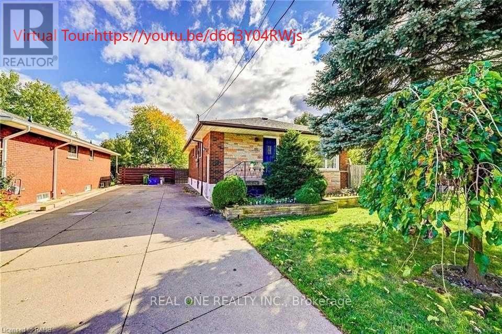1537 Prentice Road
Innisfil, Ontario
Set in the safe and highly sought-after Belle Aire Shores Community, this stunning less-than-two-year-old, four-bedroom home offers approximately 2,600 sq ft of thoughtfully designed living space and the perfect blend of modern comfort with relaxed lakeside living. Situated on a 42 x 115 ft lot, and within walking distance to Belle Aire Beach, setting feels like a peaceful retreat while remaining close to everyday conveniences, truly the best of both worlds. The open-concept main floor is beautifully designed with rich hardwood flooring, a functional layout, and two convenient front-hall closets. The spacious kitchen is ideal for both daily living and entertaining, featuring granite countertops, luxury upgraded cabinetry, and upgraded stainless steel appliances. It seamlessly connects to the separate great room and dining area, creating an inviting and practical space for gathering. Upstairs, all 4 bedrooms are generously sized, including a serene primary suite complete with a spa-inspired five-piece ensuite. Additional highlights include a stained oak staircase, and the convenience of second-floor laundry. The large basement offers endless potential and has been freshly painted with a sealed floor to reduce dust, making it move-in ready and ideal for creating a personalized living space. Outside, enjoy a spacious backyard, a landscaped front yard, and a double-car garage with direct access to the home. The wide driveway accommodates up to four vehicles with no sidewalk. Just minutes from Innisfil Beach, golf clubs, and the future GO Station, and surrounded by the natural beauty of Lake Simcoe, this exceptional home offers comfort, style, and an unbeatable lifestyle in one of Innisfil's most desirable neighbourhoods. Enjoy the added bonus of the brand new community park, Margaretta Park, just steps away and scheduled for completion in Summer 2026 perfect for families, morning walks, and outdoor recreation. (id:61852)
RE/MAX Your Community Realty
74 Bobolink Road
Hamilton, Ontario
Built in 2020 by Dicenzo Homes and offering over $50,000 in thoughtful upgrades and updates this stunning 4-bedroom, 4-bathroom semi-detached home is located in a welcoming, family-friendly community on Hamilton Mountain. With a finished basement, fenced yard, and modern finishes throughout, this home is ideal for families and professionals alike. Enjoy convenient inside entry from the single garage and private driveway. Step into the inviting foyer and immediately appreciate the upgraded flooring and staircase, along with a conveniently located 2-piece powder room. Natural light fills the open-concept main floor, highlighting the beautifully upgraded kitchen - truly the heart of the home. Features include extended cabinetry, black stainless steel appliances with a gas stove, an oversized quartz waterfall island, upgraded undermount sink and faucet, and plenty of prep and gathering space. Upgraded hardwood floors flow seamlessly through the kitchen, living, and dining areas, complemented by pot lights, a large window, and sliding glass doors leading to your private, fully fenced backyard. The concrete patio and gazebo create the perfect setting for outdoor relaxation or entertaining. Upstairs, upgraded hardwood continues through the hallway, leading to four generously sized bedrooms with large closets and cozy carpeting. The spacious primary retreat features a walk-in closet and a stylish ensuite bath complete with a glass shower. The finished lower level expands your living space with a large recreation room, laundry area, ample storage, and a 3-piece bathroom with glass shower - ideal for guests, teens, or a home office setup. 200-amp electrical panel. Centrally located just minutes from l the LINC, with access to the 403 and Red Hill Parkway this home is close to public transit, schools, parks, and shopping. Don't miss this opportunity! Some photos virtually staged. (id:61852)
RE/MAX Real Estate Centre Inc.
200 - 10 Lloyed Janes Lane
Toronto, Ontario
1146 SF New 2 Bedroom Townhouse Corner Unit Built by Menkes! 9Ft Ceiling! SS Appliances! Walk-in Closet, 2.5 Washrooms, Functional Floorplan, Balcony, And More! Close to QEW, Lakeshore, and 427! 1 Parking Included! (id:61852)
Master's Trust Realty Inc.
30 Mitchell Avenue
Brampton, Ontario
For Those Looking For Incredible Value Within A Truly Unique Pocket, This Gorgeous Detached Property Is The Perfect Starter Home To Grow Your Family Roots! Comfortably Nestled Within A Charming And Quiet Street, While Surrounded By Parks & Mature Trees, 30 Mitchell Ave Is Where Your Dream First Home Becomes A Reality! Step Inside And Experience A Stunning Open Concept Main Living Space, Fully Wrapped In Ample Natural Light & Layered Perfectly W/ Rich Hardwood Floors Throughout! Enjoy A Super Spacious Kitchen Loaded With Extensive Storage & Stainless Steel Appliances, Large Dining Area Perfect For Hosting, 3 Great Sized Bedrooms Upstairs All With Large Closets & Windows, Upgraded 5 Pc Bathroom & Bonus Fully Finished Basement! This Stunning Home In Sought After Heart Lake West Also Boasts Impressive Yard Space - Great Sized Backyard Retreat + Tons Of Parking On The Large Driveway! Don't Miss This Amazing Home! (id:61852)
Royal LePage Premium One Realty
104 - 1940 Ironstone Drive N
Burlington, Ontario
Bright and modern 2-bedroom, 3-bathroom condo located in the highly desirable Ironstone Condominiums in Burlington. This well-designed 1,100+ sq. ft. residence features an open-concept kitchen, dining, and living area filled with natural light, perfect for both everyday living and entertaining. The main level includes a convenient powder room, while the upper level offers two generously sized bedrooms and two full bathrooms, including a primary bedroom with a walk-in closet. Enjoy your own private balcony, ideal for morning coffee or evening relaxation. The unit offers excellent accessibility with three points of entry, including a private street level entrance off Ironstone Drive as well as interior building access. One parking space is included. Located in a prime Burlington neighbourhood close to shopping, grocery stores, major highways (QEW & 407), Appleby GO Station, public transit, parks, trails, and top rated schools. Residents enjoy access to a full suite of building amenities including a 24-hour concierge, fitness centre, party room, yoga studio, games room, car wash area, and an outdoor terrace. These amenities, along with one parking space, are included in the rent. The unit also features ensuite laundry and stainless steel appliances including a fridge, stove, dishwasher, and microwave. Hydro and internet is extra. (id:61852)
Right At Home Realty
926 - 15 Skyridge Drive
Brampton, Ontario
Welcome to CityPointe Heights at 15 Skyridge Drive, a sleek and contemporary condo located in the heart of Brampton's sought-after Bram East community. This bright and modern 1-bedroom plus den (den can be used as a second bedroom), 2-bathroom residence offers a thoughtfully designed open-concept layout with 9-foot ceilings and abundant natural light throughout.The stylish kitchen features modern upgrades and built-in appliances, seamlessly connecting to the spacious living and dining area-perfect for everyday living and entertaining. Step out to the large private balcony, an ideal space to relax, enjoy open views, or host guests.The primary bedroom is generously sized and includes a 3-piece ensuite, while the versatile den provides excellent flexibility as a second bedroom, home office, or guest space. Additional highlights include in-suite laundry and one underground parking space.Residents enjoy access to premium building amenities, including a fully equipped fitness centre, theatre room, coffee bar, recreation room, games room, and party room.Ideally located with quick access to Highways 407 and 427, public transit, shopping, dining, parks, and everyday conveniences, this move-in-ready condo offers the perfect blend of comfort, lifestyle, and modern urban living. (id:61852)
Exp Realty
716 - 1070 Sheppard Avenue W
Toronto, Ontario
Nestled in the vibrant heart of North York, this bright and spacious one-bedroom residence at 1070 Sheppard Avenue West offers a rare opportunity to enjoy sophisticated city living without compromise.Thoughtfully designed, the suite features an open-concept layout bathed in natural light, with contemporary finishes that reflect modern urban elegance. The sleek kitchen with stainless steel appliances flows seamlessly into a versatile living and dining area, while the generously sized bedroom provides a peaceful retreat from the city's bustle.Beyond the comfort of your private sanctuary lies a world of convenience. Located just minutes from Sheppard West Subway Station, residents enjoy effortless access to downtown Toronto while staying close to neighborhood amenities. The building offers exceptional features, including 24-hour concierge service, state-of-the-art fitness facilities, and secure entry, all complemented by its proximity to Yorkdale Shopping Centre, Downsview Park, and an array of dining and entertainment options.This exceptional property is more than just a home - it's an opportunity to elevate your lifestyle in one of Toronto's most desirable communities. (id:61852)
Homelife Landmark Realty Inc.
246 Lauderdale Drive
Vaughan, Ontario
Beautiful 4 Br Semi In high Demand Area, Elegant and functional layout featuring a bright, open-concept new kitchen(2025) with ample cabinetry and sun-filled breakfast area that overlooks fenced backyard ideal for entertaining and family gatherings. Main floor includes a specious foyer with convenient access to the garage, cozy family room combined w/Breakfast , living +dinning areas. Upstairs, the primary suite boasts a 5Pc Bath and walk-in Closet with Custom Shelves. All additional bedrooms are generously sized with ample closet space. The finished basement adds valuable living space with office/bedroom/nanny room, recreation area,3-piece bath and pot lights. Recent updates include roof shingles, extra insulation, furnace, HWT, and S/S appliances offering peace of mind for years to come. The whole House is Freshly Painted! Unbeatable location: walk to top-ranking schools including French Immersion School, Minutes to Hwy 407 & 400, Walking Distance to GO Train, Parks, Shopping and more. A perfect home for families with kids! Don't miss this one! (id:61852)
Royal Team Realty Inc.
76 Edenbridge Drive
Essa, Ontario
Welcome to 76 Edenbridge Drive, nestled in a welcoming, family-friendly neighbourhood. This beautifully upgraded detached home is situated on a generous 65.05 ft x 127.37 ft lot and offers 3+2 bedrooms and 3 washrooms; thoughtfully designed for both everyday living and hosting family or guests. The main level features a bright, open-concept layout with new vinyl flooring (2025), a brand-new kitchen with ample storage (2025), stainless steel appliances (including a new stove - 2025), and a reverse osmosis (RO) water system (2024). The primary bedroom overlooks the backyard and includes two large wardrobes with plenty of storage, and it's own 5-piece ensuite with a new double vanity (2025). This home also includes an additional modern bathroom on the main level, perfect for growing families or hosting guests. The finished basement adds incredible versatility with two large bedrooms, a spacious family room, a rough-in for a potential kitchen, and a 4-piece washroom-ideal for extended family or future in-law potential. Enjoy outdoor living with a charming front patio (2024), perfect for morning coffee or evening relaxation, and a large fully-fenced backyard featuring a shed for additional storage and endless potential to create your dream outdoor oasis. In addition to many upgrades, this home also has an updated water softener (2024). Conveniently located close to schools, shopping, Angus Recreation Centre, and just 15 minutes to Highway 400, this home offers the perfect blend of space, upgrades, and location. (id:61852)
RE/MAX Noblecorp Real Estate
220 Barrie Street
Essa, Ontario
Welcome to this charming century home, where soaring 9-foot ceilings and timeless character create an inviting first impression. Rich with history and warmth, the home showcases unique brick flooring, one-of-a-kind tin ceilings, and classic wood mouldings. The kitchen is full of old-world charm, featuring custom wood-detailed ceilings, craftsman-style cabinetry, and abundant natural light. Just off the kitchen, the cozy dining room with heated floors offers the perfect setting for family meals and intimate gatherings. The bright and welcoming living room highlights hardwood floors and elegant California shutters, blending comfort with style. Completing the main floor is a spacious 4-piece bathroom with heated floors, a separate shower, and a luxurious bubble tub. An added convenience the main floor laundry room provides direct access to the backyard oasis-ideal for both everyday living and entertaining. Upstairs, the spacious primary bedroom features a private 2-piece ensuite and an oversized attached den, perfect for a home office, reading nook, or walk-in closet. Two additional well-sized bedrooms complete the upper level, offering flexibility for family or guests. Step outside to the true showpiece of the property: an expansive backyard oasis. Enjoy a thoughtfully designed courtyard, tranquil water feature, mature gardens, and towering trees. For hobbyists or outdoor enthusiasts, the impressive 24' x 20' workshop provides endless possibilities-ideal for storing toys and tools, or transforming into a studio or creative retreat. Located just minutes from local amenities and a short drive to Barrie or Innisfil, this home seamlessly blends rural charm with modern convenience. And as a delightful bonus, you're only a short walk to the beloved local ice cream parlour and community centre.Recent updates include: Main House Roof (2025/2022), House, Workshop Roof (2022), Hot Water Tank (Owned, 2023), Painted Workshop (2025), Gas Furnace (2021) (id:61852)
Right At Home Realty
Bsmt - 107 Kearney Drive
Ajax, Ontario
2 bedrooms with new big window! Newly Renovated Apartment Unit. Separeate Private Entrance with WALK OUT Basement. Over 1000Sqft With Large Living Room. New Kitchen With Stainless Steel Appliances. Private Laundry Area! Backs On To Park. Walking distance to Pickering High School. The Tenant Will Pay 30% Of the Utilities And Gas. (id:61852)
Homelife Landmark Realty Inc.
330 Adelaide Avenue E
Oshawa, Ontario
This beautifully updated 2-bedroom, 1-bathroom apartment is available for lease. The unit features a brand-new floor throughout and boasts a large, bright window in the living area, offering plenty of natural light. The open concept living and dining area creates a spacious and inviting atmosphere, perfect for relaxation and entertaining. Key Features Prime Location Walking Distance to Costco, Plazas, and Public Transit, Enjoy the convenience of being close to all essential amenities, including shopping, dining, and easy access to public transit. (id:61852)
RE/MAX Hallmark First Group Realty Ltd.
416 - 7439 Kingston Road
Toronto, Ontario
New 1+1 Bedroom In Narrative Condos In Rouge River Community, Bright and Spacious Suite, Den Can Be Used As Home Office or Room, Spacious Living & Dining Room, Included in Rent Is EV Parking Spot, Locker. Great Neighbourhood Access To Parks, Lake Ontario, Shops, Dining, Transit Including Go, Easy Access to Highway 401, Close To Schools and University Of Toronto. (id:61852)
Century 21 Regal Realty Inc.
24 Reed Drive
Ajax, Ontario
Welcome to this bright, clean, modern basement apartment at 24 Reed Drive Ajax. This well-maintained unit features carpet-free flooring, pot lights throughout. Enjoy the convenience of private ensuite laundry and one included parking spot. Located in a quiet, family friendly neighbourhood, you're just minutes from the Ajax Go Station and 401, and amenities - making daily commuting and errands a breeze. Perfect for a professional or a couple seeking comfort, convenience, and a beautifully kept space to call home. UTILITIES INCLUDED. (id:61852)
Royal Heritage Realty Ltd.
3106 - 36 Olive Avenue
Toronto, Ontario
>> This high-floor suite boasts a modern open-concept design with 9' ceilings, laminate floors, a stylish kitchen with built-in appliances, and the convenience of in-suite laundry. Brand New & Never Lived-In One Bedroom Unit. Sophisticated design meets ultimate convenience. Perfectly located just steps from Finch Subway Station in the heart of North York. Enjoy over 11,000 sq. ft. of exceptional indoor and outdoor amenities, including a private catering kitchen, social lounge, collaborative workspaces, outdoor terraces, a kids' room, and a virtual sports room Fitness Studio, Yoga Studio, Virtual Sports Room, Bocce Court, Ping Pong Table and Much More. Each suite is crafted with meticulous attention to detail, featuring custom-designed kitchens with Kohler fixtures, bathrooms by Michael London Design, premium countertops, and integrated appliances. (id:61852)
Homelife New World Realty Inc.
813 - 10 Northtown Way
Toronto, Ontario
Spacious 1 Bedroom + Den In Luxury Tridel Built. In The Heart Of North York. With Unobstructed East View. Sunny And Bright Unit **Very Well Maintained Unit, Looks Like Brand New** Large Bedroom With East View, Quality Finished Modern Kitchen With Granite Counter Top. Den Can Be Used As A Second Bedroom, High Quality Laminate Floor Through Out. Appr 681 Sf. Walking Distance To Finch Subway, Shopping, Restaurant, Metro, Schools. Excel Building Amenities: Virtual Golf, Indoor Pool, Gym, And More .One Parking And One Locker Included. (id:61852)
Homelife Landmark Realty Inc.
702 - 56 Forest Manor Road
Toronto, Ontario
AAA tenants only!!! Great Location In Don Mills Neighborhood. More than 800 Sq ft. Newer Building, Best Corner Unit, Unobstructed South East Corner View,2 Bedrooms,2 Modern Bathrooms, Open Concept,9 Ft Ceiling, S/S Appliances, Granite Counter Top, Walk To Fairview Mall, TTC Bus Stop, Subway Station ,Community Centre, Swimming Pool, Schools, Close To 404/401. (id:61852)
Homelife New World Realty Inc.
2003 - 199 Richmond Street W
Toronto, Ontario
This Prime One-bedroom Is The Epitome Of Efficient living, Open Concept, large Balcony, East View, Laminate Floors, Bedroom Semi Ensuite - Walk Through To Bathroom, With Private Balcony. You Can Take Advantage of The Building's Fabulous Amenities, Including 24-Hour Concierge, Gym, Media Room And More. This Location Is True Paradise For Those Who Love To Explore The City On Foot/Bike. just Steps Away From Everything The City has To Offer, World Class Restaurants To Trendy Boutiques. (id:61852)
Sutton Group-Admiral Realty Inc.
1701 - 28 Freeland Street
Toronto, Ontario
Shared Accommodation (Roommate is a female). One closed (DEN) for Lease.. Residents Enjoy Access To Top-Tier Building Amenities, Including A Fitness Center, Rooftop Terrace, Party Room, Co-Working Spaces, And 24-Hour Concierge, Ensuring Convenience And Luxury. Nestled In The Bustling Waterfront Communities Neighborhood, This Prime Location Provides Proximity To Harbourfront Centre, Sugar Beach, And The Scenic Trails Along The Toronto Waterfront. Take A Leisurely Walk To The Iconic St. Lawrence Market For Fresh Produce And Gourmet Finds Or Explore The Vibrant Distillery District For Unique Shops And Dining. With Easy Access To Union Station, The Financial District, And Major Highways, Urban Living Has Never Been More Accessible. (id:61852)
Aimhome Realty Inc.
1001 - 68 Merton Street
Toronto, Ontario
Stunning 1+1 bed open concept layout, Lots of natural light! Contemporary finishes - Laminate flooring in combined living & dining room, Kitchen with Granite Countertop & Undermount Sink. Prime Yonge & Eglinton area, Walking distance to Davisville subway station, Shops, Restaurants. 24-hr Concierge, Fitness Centre, Party room. (id:61852)
Sutton Group-Admiral Realty Inc.
842 Hamilton Road
Quinte West, Ontario
Fully equipped 6,225 sq. ft. provincially inspected turn key meat processing facility built to federal guidelines (can be converted anytime) on 47 acres of land backing onto the 401 highway with personal residence and 15,000 sq ft approved expansion potential for immediate growth. The facility was built with the highest standards of quality and compliance. Equipment pictured included (all equipment European - Travaglini, Biro, Menozzi, Ruhle Tumbler, Borgo, Bizerba, Inox Meccania, Orlandini, Rex, Multi-vac R105 packaging machine) for seamless transition, facility can accommodate segregated production rooms for specialty products (e.g., halal, organic, ready-to-eat, raw) without risk of cross contamination, facility accommodates 18,500 kilos drying meat capacity at any time inside it's 5 drying rooms, floor drains (with grease traps inside) throughout, plant roof poured concrete, robust 3-phase power, wash stations, ample land for trailer parking, located 6 km to 401 access ramp, accommodates all trailer sizes, The second floor features a substantial 5,045 sq ft residence with 3 bedrooms & 4 bathrooms (each bedroom has en-suite), perfect for owner-operator or rental income (also convertible to more facility space, restaurant, etc). This is more than a building; it's a fully-realized business platform with immense potential for growth. Ideal for someone to acquire a compliant and strategically located operation without the delays and costs of new construction and asset purchase. Facility can be used for a variety of other processing including dairy, produce, animal food/feed. VTB available for qualified buyers. Total building 11,270 sq. ft. (id:61852)
RE/MAX Aboutowne Realty Corp.
207 - 215 Glenridge Avenue
St. Catharines, Ontario
Convenient 2nd Floor location. Freshly painted, Well maintained 2 bedroom, 1 bath. updated kitchen cabinets & appliances. Laminate flooring in Living rm/Dining area. Open balcony, great Starter or Retirement opportunity. Condo fees include Heat, Hydro, Water & area maintenance. Enjoy the outdoor Pool. Laundry facilities on site, Minutes from downtown, Shopping, Transit & more. Underground parking is extra. (id:61852)
Right At Home Realty
45 Parkside Drive
Brantford, Ontario
Welcome to this stunningly renovated home in Brantford's most desirable neighbourhood - Ava Heights. Nestled on prestigious Parkside Drive, this exceptional property offers privacy, luxury, and convenience, all within walking distance to some of the city's finest amenities. Thoughtfully redesigned with custom designer finishes and professionally curated details, this home showcases quality craftsmanship throughout. The main level features a spectacular 2020 kitchen renovation complete with Downsview custom cabinetry, elegant porcelain countertops, and engineered oak hardwood flooring that flows seamlessly throughout. An impressive new oak staircase adds architectural character, while two gas fireplaces create warm and inviting living spaces. Offering three oversized bedrooms plus a versatile fourth room ideal for a home office or additional bedroom, the layout is both functional and flexible for growing families or professionals working from home. The luxurious primary ensuite (2024) features heated floors and high-end finishes, while the main bathroom was newly completed in 2025. The basement bathroom and laundry were beautifully renovated in 2023, and the separate walk-in basement entrance provides excellent potential for an in-law suite or private guest space. Step outside to enjoy the maintenance-free composite deck (2020). The home's elevated position from the road and expansive four-car driveway enhance both privacy and curb appeal. An oversized double garage with new doors (2023) add further value and style. Extensive upgrades provide peace of mind: Roof (2019) New A/C (2023 - owned) New Furnace (2024 - owned) Water Softener System (2025). Perfectly located within walking distance to Dufferin Tennis & Pickleball Club, Brantford Golf & Country Club, Glenhyrst Gardens, parks, and the scenic Grand River trails, this is a rare opportunity to own a turn-key luxury home in one of Brantford's most sought-after communities. Ava Heights living at its finest. (id:61852)
RE/MAX Twin City Realty Inc.
Upper - 99 Warren Avenue
Hamilton, Ontario
Beautiful main floor 3 bedroom 1 bath bungalow(basement is not included)with insuite laundry located in the heart of Central Hamilton Mountain, close to shopping, hospitals, parks, schools, Mohawk College, transit, and all major amenities.This 1000sqft bright and spacious unit offers an open-concept layout with abundant natural light throughout. Features include a combined living and dining area, and a modern upgraded kitchen with granite countertops, backsplash, stainless steel appliances, and a sleek eat-in area with breakfast bar / waterfall island.The unit offers 3 spacious bedrooms each with closets and large windows, plus a modern 4 -piece bathroom. private in-suite laundry .Parking: 2-3 driveway parking spaces (tandem). Shared backyard and front yard access. Tenant responsible for 50% of utilities .Located in a quiet, desirable neighbourhood. Walking distance to Norwood Park School, Walmart Plaza, parks, and public transit.Seeking AAA tenants.No smoking. Available Immediately. (id:61852)
Real One Realty Inc.
