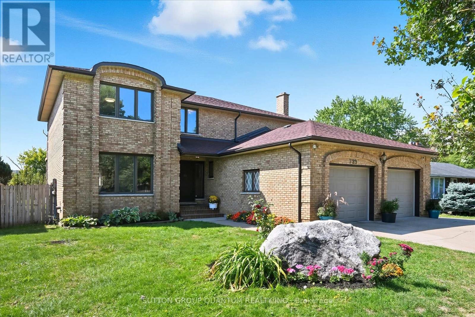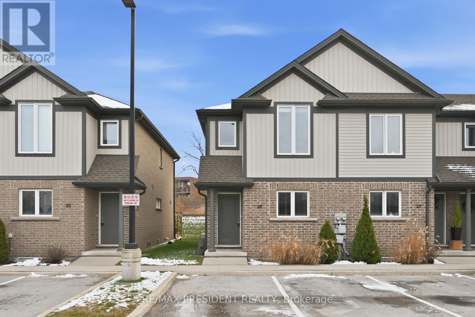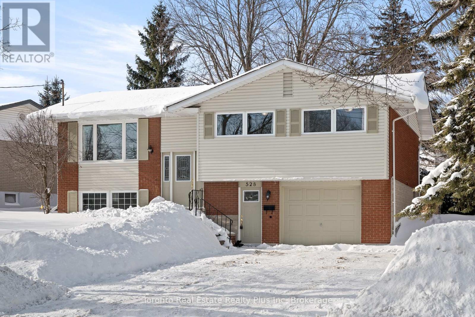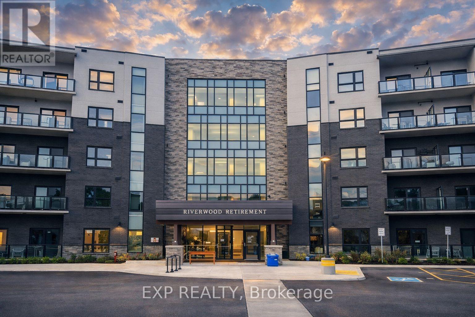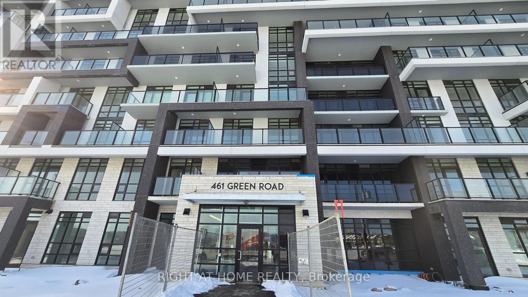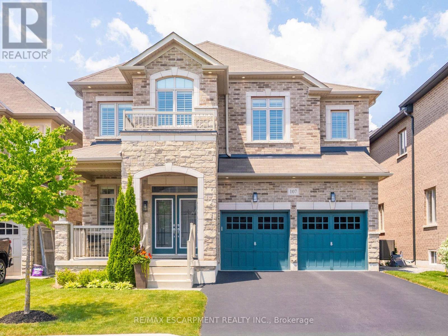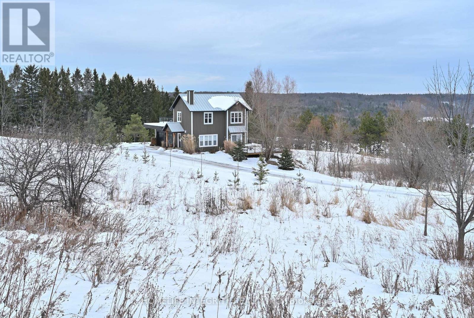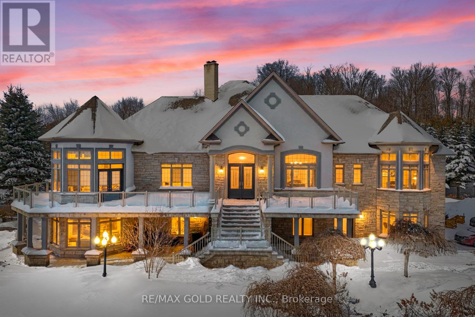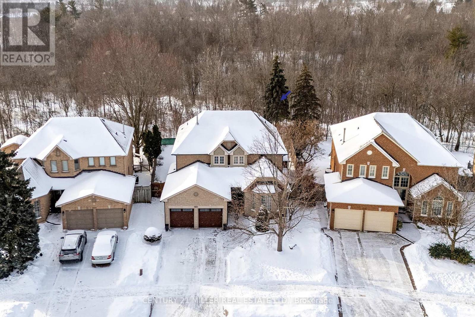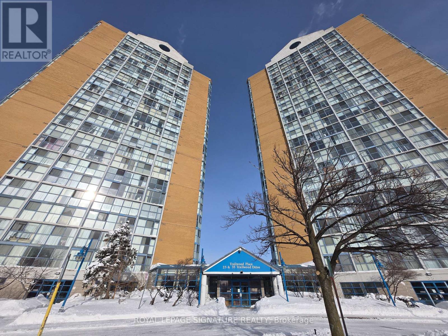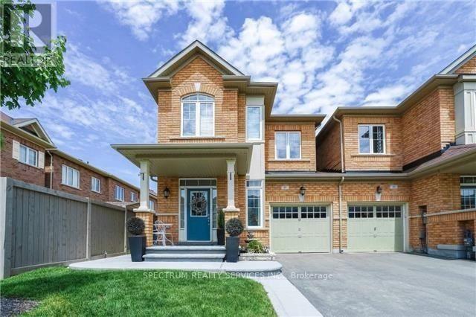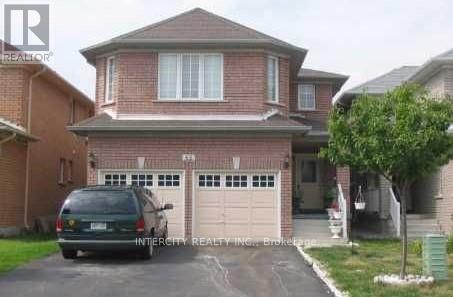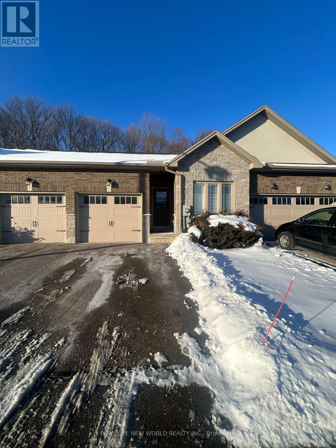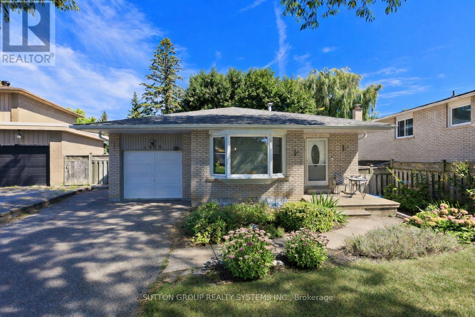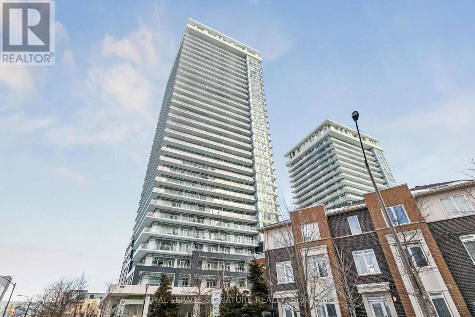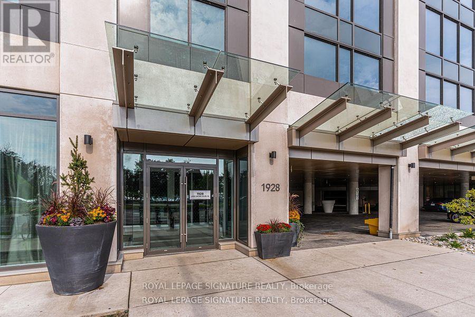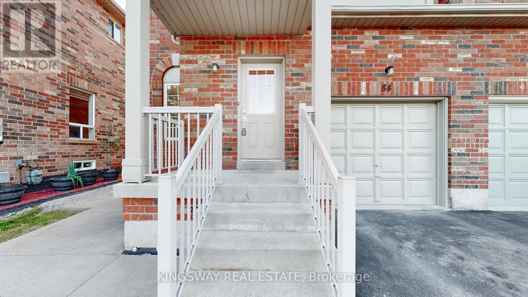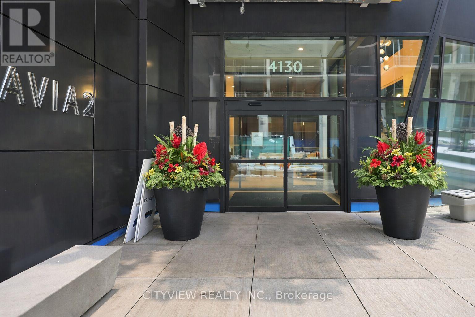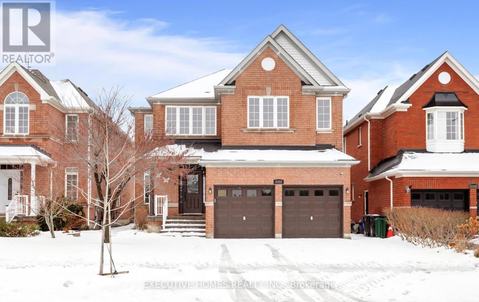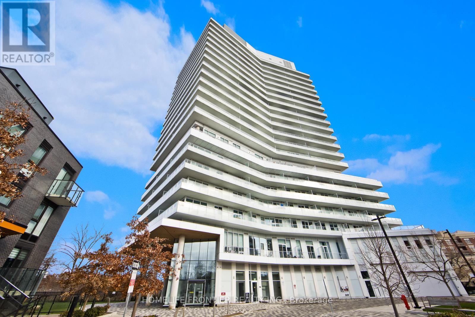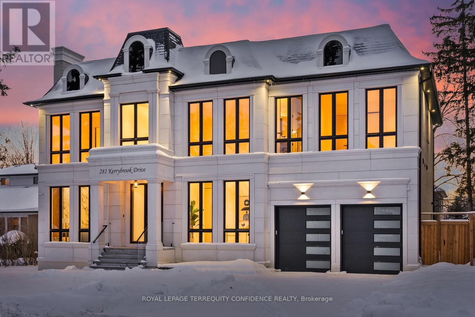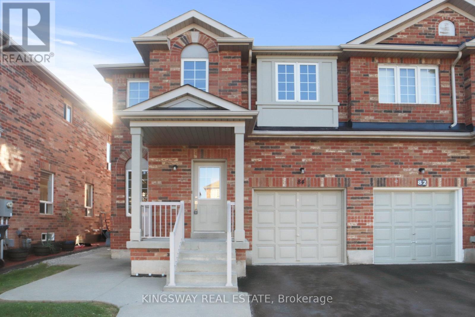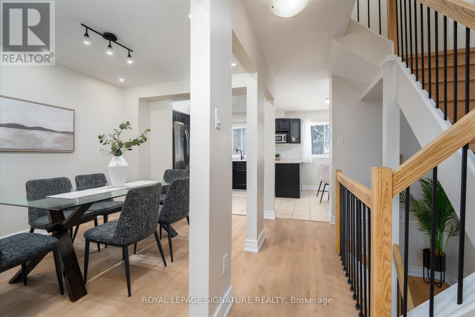729 Winston Road
Grimsby, Ontario
Jump! Opportunity of a lifetime. Well-built, lovingly cared-for custom home on massive 66 by 362 lot! Over 4000 sq ft of living space. In-law suite potential with separate entrance.The star of the show is the stunning gourmet kitchen with 2 sinks, artisan granite, huge centre island, walk-in pantry, quality SS appliances and breakfast area. Magnificent view of the massive backyard filled with fruit trees, custom deck and pergola.The potential here is enormous with its charming wood-burning fireplace, custom ceilings, hardwood floors, bright big windows, large garage with inside entry, and parking for 6 cars on the driveway. Situated in a lovely, safe, family-friendly area, with an easy walk to the lake and school. Minutes to 50 Point Conservation, marina, Grimsby Beach, shopping, restaurants and quick highway access for commuters.You truly won't find another opportunity like this again. So act fast! (id:61852)
Sutton Group Quantum Realty Inc.
26 - 7768 Ascot Circle
Niagara Falls, Ontario
Welcome to this modern townhome offering 3+ 1 bedrooms and 2.5 bathrooms in the highly sought-after Ascot Circle community of Niagara Falls. This stylish and well-maintained home features an open-concept main floor with a bright living area, a spacious dining space, and a contemporary kitchen with ample cabinetry-perfect for both everyday living and entertaining. The upper level includes 3 generously sized bedrooms with great natural light and a full 4-pc bathroom. The finished basement provides impressive additional living space with a cozy rec room, a good-sized 4th bedroom, and a convenient 3-pc bathroom, ideal for personal use, guests, extended family, or a private workspace. Built in 2019, this home offers the comfort and efficiency of newer construction along with modern finishes throughout. Located close to schools, parks, Costco, shopping, restaurants, and quick highway access, this move-in ready townhome is an excellent option. (id:61852)
RE/MAX President Realty
528 Greenbrook Drive
Kitchener, Ontario
Welcome Home to 528 Greenbrook Drive - The Space Your Family Has Been Waiting For You've been dreaming of more room, better flow, and a place where your family can grow. At 528 Greenbrook Drive, that dream becomes reality. With recent updates throughout, including a brand-new kitchen, refreshed 5-piece main bath, and a new 3-piece bathroom downstairs, this home is fully turn-key-no projects, no stress. Set on a spacious, tree-lined lot in the heart of Forest Hill, this detached raised bungalow offers over 1,800 sq ft of finished living space. Inside, you'll find a bright, welcoming layout with original hardwoods, large windows, and room for everyone to spread out. The thoughtfully updated kitchen is the heart of the home, ideal for busy mornings and family dinners alike. Three main floor bedrooms give everyone their own space, while the finished basement provides flexibility-whether it's for a rec room, teen hangout, in-law space, or work-from-home zone. With walk-outs to both the front and backyard, plus direct garage access, this level is as functional as it is comfortable. Outside, enjoy a private backyard retreat perfect for playtime, gardening, or hosting weekend BBQs. Mature trees, quiet streets, and a family-friendly neighbourhood create the perfect backdrop for your next chapter. All major updates are done, including mechanicals-just move in and start making memories. Priced aggressively for everything it offers, this is your chance to upsize without compromise. (id:61852)
Toronto Real Estate Realty Plus Inc
514 - 1100 Lackner Place
Kitchener, Ontario
Welcome to 1100 Lackner Place, Unit #514, Kitchener-a bright and well-maintained 1 bedroom, 1 bathroom condo offering comfortable, low-maintenance living in a convenient and desirable location. This unit features a functional open-concept layout with a spacious living area, a well-sized bedroom with ample storage, and a clean, modern bathroom, making it perfect for first-time buyers, downsizers, or investors. Enjoy the added convenience of one open surface parking space and easy access to nearby parks, shopping, public transit, and major routes, all while living in a quiet, established community that truly feels like home. (id:61852)
Exp Realty
603 - 461 Green Road
Hamilton, Ontario
One-of-a-kind 1 Bedroom + Den on the prestigious 6th floor, which is the only floor that features soaring 9.5' ceilings and direct access to the lakeside terrace lounge. Includes 1 parking and 1 locker. High-speed internet also included in rent. Available immediately, enjoy beautiful lake views from the balcony. First-class landlord spent $20,000 in builder and post-closing upgrades including: LVL flooring throughout (no carpet), undermount sinks, upgraded tiles, countertops, and backsplash, 100 cm cabinet uppers extending to the ceiling, custom light fixtures, custom Zebra blinds, even towel racks, paper holders and shower curtain already installed. Turnkey unit, ready to go! Smart Suite technology heating and cooling controls, security system, digital door lock, automated parcel lockers, digital wall pad. Minutes from the new GO Station, Confederation Park, Van Wagner's Beach, scenic lakeview trails, shopping, restaurants, and convenient highway access. Residents will have access to ground floor commercial space as well as resident amenities, including the 6th-floor lakeview terrace with BBQ(s) and seating areas, studio space, media lounge club room with chef's kitchen, art gallery. (id:61852)
Right At Home Realty
107 Avanti Crescent
Hamilton, Ontario
Welcome To 107 Avanti Crescent, A Beautiful Detached Home On One Of The Most Sought-After Streets In Waterdown's Mountainview Heights Community. With Nearly 3,000 Sq Ft Of Finished Living Space Above Grade, This 4-Bedroom, 3.5-Bath Home Offers A Great Layout And High-End Finishes Throughout. The Entire Home Is Carpet-Free, With Hardwood Flooring On The Main Level, Pot Lights, And A Custom White Shaker Kitchen With Quartz Countertops, An Oversized Island With Seating And Stainless Steel Appliances. The Family Room Is Warm And Welcoming With A Gas Fireplace And Coffered Ceiling. Both The Main And Upper Levels Boast 9 Foot Ceilings & The Home Features California Shutters Throughout. Upstairs, Every Bedroom Has A Walk-In Closet And Access To A Bathroom, Perfect For Families, Including A Spacious Primary Suite With Dual Walk-In Closets And A Luxurious 5-Piece Ensuite. Exterior Pot Lights Surround The Home For Added Curb Appeal. The Unfinished Basement Includes A Rough-In For A Bathroom And Room To Grow. Located Close To Top-Rated Schools, Parks, Trails, And Highways 403/407, This Is A Rare Opportunity To Own A Stunning Home In One Of Waterdown's Best Neighbourhoods. (id:61852)
RE/MAX Escarpment Realty Inc.
628195 15th Side Road
Mulmur, Ontario
A chalet for all seasons and all reasons as this one ticks all the boxes ! A place to live , a place to holiday, a place to cash flow or a combination as suits . The prefect location at the renowned private Mansfield Ski Club allows you to Ski-in and ski out directly to the ski hills giving this property tremendous appeal to you and your family or short term rentals. The appeal is also all seasons too as Mulmur is a popular area for enjoying the outdoor life in beautiful surroundings for hiking or riding and visiting other local towns such as Creemore, Wasaga Beach and Collingwood. Of course such a nice location may simply be your home ! Set on 1 Plus acres with privacy and lovely views to the surrounding hills the chalet has great amenities with two extensive deck areas, a built in hot tub, a good sized sauna, BBQ set up , a fire pit area and a double garage. Built in 2017 we have a clean modern design inside the home that's bright light and open concept living / dining / kitchen space . The living room has a gas fireplace as the focal point to warm yourselves after a full days skiing ! The two story chalet has three bedrooms on the upper level and a bathroom on the upper and main floors as well as walkouts on both levels . On the investment side zoning allows for this property full Air BNB or similar rentals and has made tremendous returns over recent years with the current owner. A solid year round income from a property that pays for itself whilst you enjoy the benefits of this fabulous vacation spot in between . Please do ask the listing agent for more details on the potential income possibilities . Well worth seeing and falling in love with !! (id:61852)
Homelife Integrity Realty Inc.
1966 Concession 2 W
Hamilton, Ontario
A rare opportunity to live, work, and grow on 13.7 serene acres set back from the road with two peaceful ponds. This beautifully updated bungalow blends modern comfort with country charm, offering open-concept living, a dream kitchen with granite counters, dual islands, and stainless-steel appliances, plus bright living spaces with stone fireplace and walkout to an expansive deck overlooking the property. The finished lower level with separate entrance, full bath, and laundry is ideal for extended family, office, or business use. A newer 60' X 40' garage with three oversized doors provides exceptional space for equipment, vehicles, or a workshop. Zoning supports agriculture, nurseries, landscape contracting, home industries, and agritourism ventures. Minutes to Hwy 403, Hwy 5 and 10 golf courses - create your next chapter where work and lifestyle come together. (id:61852)
The Real Estate Boutique Brokerage
3722 The Grange Side Road
Caledon, Ontario
Welcome to 3722 The Grange Side Road, an exceptional 84-acre country estate offering a rare blend of privacy, natural beauty, and outstanding versatility. A long, tree-lined driveway winds through picturesque farmland, leading to an impressive natural stone bungalow perfectly positioned to capture sweeping rural views. The property comprises approximately 84 acres, including about 55 workable acres of gently rolling land, complemented by a tranquil pond near the entrance. This setting is ideal for agriculture, a home-based business, or multigenerational living. The main residence showcases quality craftsmanship with spacious, well-appointed interiors and a flexible layout offering three potential living areas, making it well suited for extended family arrangements or adaptable use. A standout feature is the detached stone-fronted, steel-clad workshop/garage, complete with three oversized 12-foot bay doors, a full four-piece bathroom, and an expansive 2,200 sq ft upper-level loft featuring three additional bedrooms and two bathrooms. An additional steel garage with four oversized doors and a secondary workshop/shed further enhance the property's functionality. Whether you are an entrepreneur seeking space for a business, a hobbyist requiring ample storage, or a family looking for room to grow, this estate offers unmatched flexibility. The land presents endless opportunities for farming, recreation, or future expansion. Set in a peaceful rural location while remaining within a convenient drive to nearby towns and amenities, this is a truly signature property that seamlessly combines natural beauty with practical, adaptable living. (id:61852)
RE/MAX Gold Realty Inc.
2224 Brays Lane
Oakville, Ontario
Tucked away on a quiet, family-friendly street in Oakville's prestigious Glen Abbey community, 2224 Brays Lane offers a rare blend of refined living and natural surroundings. Backing onto the protected Fourteen Mile Creeklands and steps from Langtry Park, this thoughtfully updated and exceptionally cared-for four-bedroom home delivers privacy, space, and timeless appeal. Enhanced curb appeal sets the tone with a stone façade, lush landscaping, and an exposed aggregate driveway. Inside, a dramatic two-storey foyer introduces hardwood flooring, pot lights, and an elegant Scarlett O'Hara staircase that immediately defines the home's classic character. The chef-inspired kitchen anchors the main level with a large central island, premium stainless steel appliances, walk-in pantry, and a bright breakfast area overlooking the backyard. Open to the inviting family room, a striking architectural stone feature wall and linear gas fireplace create a warm gathering space. Formal living and dining rooms add elegance, with vaulted ceilings, bay window, and a second gas fireplace in the living room. A private home office, stylish powder room, and well-appointed laundry room complete the main floor. Upstairs, the primary suite is a true retreat with dual walk-in closets and a spa-like five-piece ensuite featuring heated floors and a curbless glass shower. Three additional bedrooms are generously sized and served by a beautifully finished four-piece bathroom. The fully finished lower level is designed for entertaining, offering a home theatre, games area, recreation space with gas fireplace, exercise zone, and three-piece bathroom. Outdoors, the ravine-backed backyard is a private oasis with a saltwater pool and rock waterfall, multiple lounge areas, low-maintenance landscaping, and a putting green, all surrounded by mature trees. Ideally located near top-ranked schools, downtown Oakville, highways, and the GO station. (id:61852)
Century 21 Miller Real Estate Ltd.
1606 - 25 Trailwood Drive
Mississauga, Ontario
Welcome To This Exceptional, Spacious 2Br 2Wr Suite At A Prime Location In Mississauga. Enjoy Natural Light Through Floor-To-Ceiling Windows. Upgrades Include New Quartz Countertop And Backsplash In A Custom Kitchen. Suite Comes With Two Full Bathrooms, One Underground Parking Space. Clean & Well Maintained - Move-In Ready. St. Francis Xavier Secondary School Across The Street. Hurontario LRT Right Beside The Building. Walking Distance To Community Centre & Library, Golf Course. Minutes To Highways, Parks, Costco, Heartland, And Square One. All Utilities Included In The Maintenance Fee.A Place Of Your Dreamed Home! (id:61852)
Royal LePage Signature Realty
97 Kempenfelt Trail
Brampton, Ontario
Showstopper! Sunning all-brick end-unit freehold townhouse built by Paradise Homes, offering a bright and spacious modern layout in a highly sought-after neighbourhood. Features 9' ceilings, an open-concept main floor with a large family/dining area, and a versatile finished rec room. The primary bedroom boasts a beautiful 10' coffered ceiling, 4-Pc ensuite, and a generous walk-in closet. Two additional bedrooms are well sized. This home has been very well maintained and shows pride of ownership. Close to all amenities - schools, parks, shopping, transit, and more. A must see! (id:61852)
Spectrum Realty Services Inc.
Bsmt - 48 Great Plains Street
Brampton, Ontario
This Beautiful Basement Apartment has Approx. 1000 Sq Ft Of Living Space And Boasts on a Fantastic Layout With 2 Jumbo sizes Bedrooms, 1 Washroom, Living Room, Formal Dining, Spacious Kitchen With Eating Area. Close to Hwy 410, school, shopping centre and all amenities. (id:61852)
Intercity Realty Inc.
6 - 194 Donly Drive S
Norfolk, Ontario
A Beautiful Unit. Great family home ,backing up on the green space that's loaded with upgrades and sure to impress with a garage, brick and stone exterior, and featuring a gorgeous kitchen that has a large island with a breakfast bar and pendant lighting over the island, granite countertops, backsplash, great updated kitchen drawers and cupboards, inside cabinet lighting, and its open to the bright and spacious living room for entertaining with a cozy gas fireplace, pot lighting throught out of all main floor , modern flooring, and a door leading out to the private deck in the backyard space. You'll notice numerous upgrades throughout this stunning place such as a tray ceiling, crown moulding, pot lighting, maple kitchen cupboards, central vacuum, a BBQ gas line, custom California shutters, upgraded flooring throughout, granite countertops, a water softener, extra windows in the basement, and so much more. The generous-sized master bedroom enjoys a walk-in closet with a pocket door that allows ensuite privilege to the pristine main floor bathroom that has tile flooring, a granite counter on the vanity, and a walk-in tiled shower with sliding glass doors. The guest bedroom and a convenient main floor laundry room complete the main level. Lets head downstairs to the finished basement where you'll find a comfy recreation room, a 3rd bedroom for when guests need to stay the night, a 4pc. bathroom that has a tiled shower and a jetted tub, an area that would make a perfect office, a den, and plenty of storage space. Laundary place on the main floor. You can relax on the deck in the backyard space and enjoy all the extra space that is at the side of the unit. An exceptional townhouse that's tucked away on a quiet street in a great neighbourhood and close to all amenities. (id:61852)
Homelife New World Realty Inc.
1535 Thetford Court
Mississauga, Ontario
Well maintained detached home located at the end of a quiet, child-friendly court in the heart of Clarkson. Offering three spacious bedrooms plus a large additional bedroom on the lower level, this home provides excellent flexibility for families or extended living arrangements. Features include a bright three-season sunroom ideal for relaxing or entertaining, LeafFilter gutter protection, and new front and basement windows installed in 2023. A functional layout combined with a prime location makes this property a standout opportunity in a highly sought-after neighbourhood(some photos are virtually staged). A must-see home. Book your private showing today. (id:61852)
Sutton Group Realty Systems Inc.
2701 - 360 Square One Drive
Mississauga, Ontario
'Limelight North' Studio In Coveted City Centre - An Ideal Starter Unit, Investment Or Pied-A-Terre. Spacious Floor Plan With Large 27th Story Balcony In This Daniels-Built Beauty. Freshly Painted With Dark Cabinetry/Floors And Granite Tops. Subway Tiled Shower With Chrome Fixtures, Undermount Kitchen Sink, Ceramic Backsplash - All Lending To A Modern And Elegant Feel. Steps From Square One, Transit Options, Celebration Square, Sheridan College And More! (id:61852)
Royal LePage Signature Realty
2701 - 1928 Lake Shore Boulevard
Toronto, Ontario
Welcome to Mirabella Condos, where luxury meets comfort. This bright and spacious 1+1 bedroom suite features a versatile den that can easily function as a second bedroom, home office, or personal studio. The thoughtfully designed layout maximizes both space and functionality. The gourmet kitchen includes quartz countertops, stainless steel appliances, a kitchen island, and an inviting space for cooking and entertaining. The living room is enhanced with a built-in cabinet and a stylish electric fireplace, adding warmth and character to the home. Step onto the walk-out balcony to enjoy unobstructed views of High Park and the Humber River, offering a peaceful setting for morning coffee or evening relaxation.Mirabella provides exceptional amenities, including a 24-hour concierge, rooftop patio with seating and BBQ, indoor pool, fully equipped gym with WiFi, party room, yoga studio, guest suite with full kitchen, business centre, kids' playroom, free visitor parking, EV chargers, and secure bike rooms with a dedicated bike elevator. High-speed internet is included in the lease. Ideally located just steps from scenic park and waterfront trails, with easy access to transit and the vibrant Bloor West Village, this suite offers the perfect blend of nature, convenience, and luxury living. Book your private viewing today. (id:61852)
Royal LePage Signature Realty
84 Abbotsbury Drive
Brampton, Ontario
Beautiful 4+1 bedroom, 4-bath semi-detached home backing onto a serene greenbelt - no rear neighbours! Featuring 9 ft ceilings on the main floor, a bright combined living/dining area, and a separate family room with an open-concept kitchen complete with quartz countertops. Brand new flooring and fresh paint throughout the entire home.The fully finished basement includes a spacious rec room, 1 bedroom, and a 4-piece bathroom - perfect for extended family or additional living space.The primary bedroom offers a 4-piece ensuite and walk-in closet. No sidewalk and parking for up to 4 cars. Located close to top-rated schools, parks, shopping, transit, and all major amenities. (id:61852)
Kingsway Real Estate
109 - 4130 Parkside Village Drive
Mississauga, Ontario
Rarely offered ground level never before lived in at the much sought after avia2 tower! Laminate flooring throughout the whole unit! Open concept floor plan with modern finishes! Spacious living/dining room walking out to a large terrace! Modern kitchen with built in appliances and quartz counter top. Spacious primary bedroom with mirrored closet. 4pc ensuite.Steps from Sheridan college, square one shopping mall, highway 403, schools, restaurants, entertainment and much more! (id:61852)
Cityview Realty Inc.
5352 Snowbird Court
Mississauga, Ontario
Location! Nestled on a quiet court . Stunning & Elegant 2980 sqft. as per Mpac 5 Bedroom Detached house featuring 6 washrooms. This home is designed for luxury.The Main Floor is equipped with an Office for your work from Home or use as an extra Bedroom for elderly parents. Finished basement with 2nd kitchen,6th Bedroom in the basement with 3pc ensuite,The basement equipped with a powder room .This property provides both convenience and comfort. Mississauga,s best high schools John Fraser and St.Gonzaga are at few minutes walk. Don,t miss out on this exceptional opportunity. Close Proximity To Go Station, Community Centre, Trails, Highways, Shopping, Parks, Hospital. (id:61852)
Executive Homes Realty Inc.
301 - 20 Brin Drive
Toronto, Ontario
Spacious Open Concept 1-Bdrm + Media luxury suite offering bright living space, large windows & 9-FT High Smooth Ceilings in a newer Boutique Building. Enjoy & Entertain from your spacious private balcony. Modern Chef's Kitchen featuring European Designer Quartz Countertops, Stainless steel appliances, all seamlessly connected to the living & dining areas. Prime Location in the heart of The Kingsway Etobicoke, easy access to nearby trails, ravines, transit, shopping, & the subway - Upscale Urban Living at its Finest. (id:61852)
Homelife Frontier Realty Inc.
281 Kerrybrook Drive
Richmond Hill, Ontario
Welcome to a haven of custom-built luxury, ready to be experienced. With 5000+ sq ft of above-grade living space, 5+2 bedrooms, 2+1 car garage, high-end kitchen appliances, well-appointed layout, exceptional design, and elegant finishes throughout. Enter to find the stunning main foyer with a soaring 22' ceiling- leading to the main floor with beautiful open-concept living & dining rooms, fully-equipped chef's kitchen with a centre island & built-in appliances, a second/dirty kitchen with kitchen & dining room access, breakfast area, vast family room that walks out to the deck, private office, and functional mudroom with access from the garage. Upstairs, 5 large bedrooms each have their own ensuites; including the serene primary room, with built-in speakers, paneling, fireplace, sizeable walk-in closet, and dazzling 6-piece ensuite with heated floors. The finished basement boasts heated floors, with an enormous recreation room that walks up to the lush backyard, wet bar, built-in speakers, and two additional bedrooms with an ensuite. Enjoy the additional custom features that this home has to offer: smart mirrors, trimless aluminum doors, aluminum glass doors on cabinets & closets, immaculate ultra-clear tempered glass, sintered stone counters (kitchen), lacquered kitchen cabinets, composite deck, LED pot lights, track lighting & cove lighting throughout, 30' high skylights (from main floor), 11'3" floors on main, 10' floors on second (12' in primary room). Highly convenient location, with only minutes to Yonge St, peaceful parks and ravine, schools, hospital, shops, coffee, market, transit, and more. Discover what it means to truly live in both comfort, and high opulence. (id:61852)
Royal LePage Terrequity Confidence Realty
84 Abbotsbury Drive
Brampton, Ontario
Welcome to 84 Abbotsbury Drive - a bright, modern, and fully updated 4+1 bedroom, 4-bath family home in Brampton's highly desired Credit Valley community. Enjoy fresh paint, new flooring throughout, and a stylish kitchen with quartz counters and stainless steel appliances. The primary bedroom offers a private ensuite, while the finished basement adds an entertainment room, full bathroom, and an extra bedroom - perfect for extended family or extra living space. Backing onto beautiful greenery and surrounded by top-rated schools, parks, and family-friendly amenities, this home delivers comfort, convenience, and a premium neighbourhood feel. Move-in ready and designed to impress. (id:61852)
Kingsway Real Estate
8 - 200 Murison Boulevard
Toronto, Ontario
Welcome to this beautifully updated 3-bed, 1.5-bath condo townhouse offering approximately 1,694 sq ft of bright, functional living space-ideal for families, first-time buyers, or students.Step inside to a fully modernized interior featuring brand-new vinyl flooring throughout, updated lighting, fresh paint, and new stairs and railings. The well-designed layout offers separate living and dining areas, along with an updated kitchen complete with a new stove, new dishwasher, and stainless steel fridge.Upstairs, you'll find three generously sized bedrooms, including a spacious primary, and an updated full bathroom. Additional improvements include new vanities, mirrors, and closet doors, giving the home a clean, contemporary feel throughout.The lower level features a walk-out to a private backyard-perfect for summer BBQs and outdoor enjoyment-and also includes the laundry area with brand-new washer and dryer, conveniently located near the walk-out. Parking is easy with one built-in garage, one driveway space, and visitor parking on site. BBQs permitted.Located in a prime Scarborough setting, just steps to everyday essentials including Walmart Supercentre, Fusion Supermarket, and FreshLand Supermarket. Nearby dining options include Boston Pizza, Kelseys Original Roadhouse, cafés, and a wide variety of local restaurants.Excellent transit access with nearby bus routes to Don Mills, Kennedy, and Scarborough Centre stations, plus quick access to Highway 401 and Morningside for commuters.Stylish, updated, and exceptionally convenient-this home delivers space, comfort, and lifestyle in a sought-after Scarborough community. (id:61852)
Royal LePage Signature Realty
