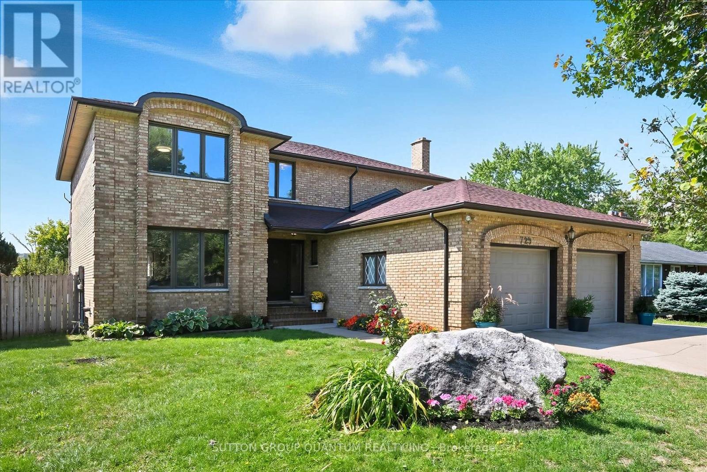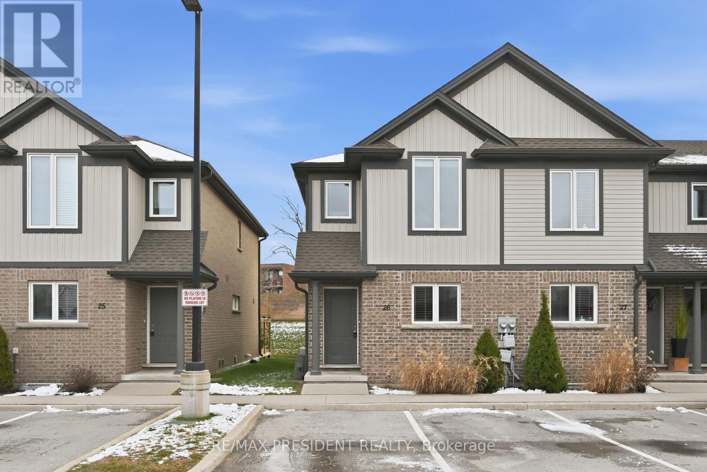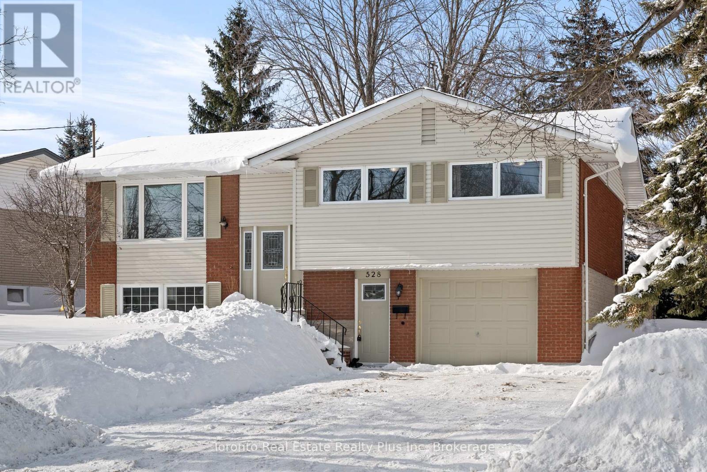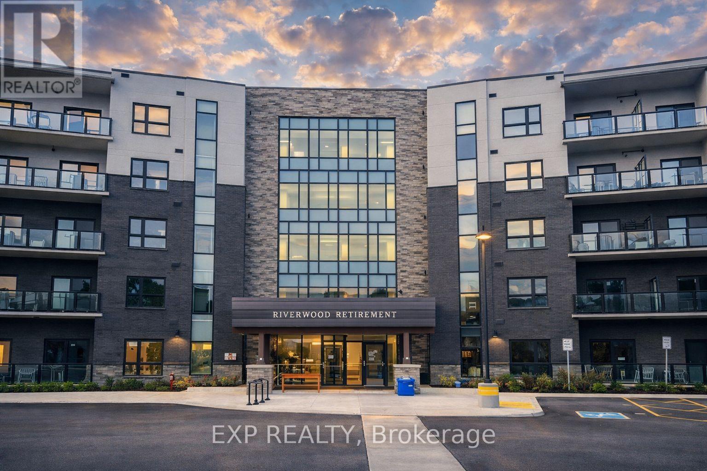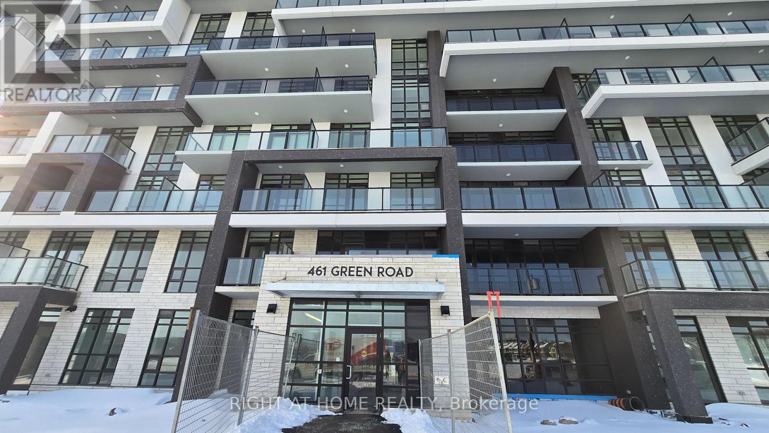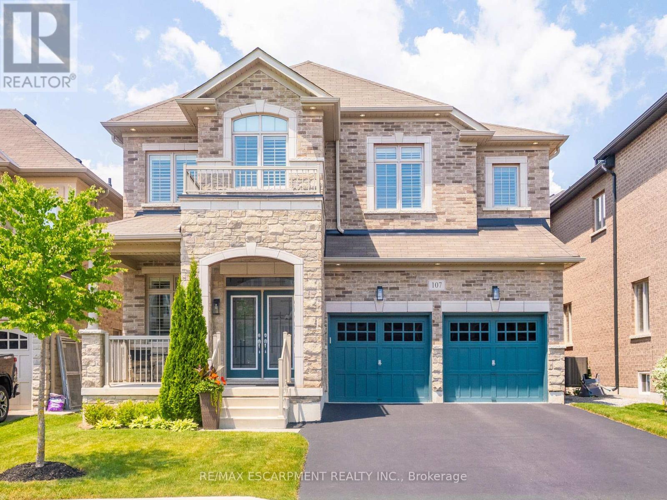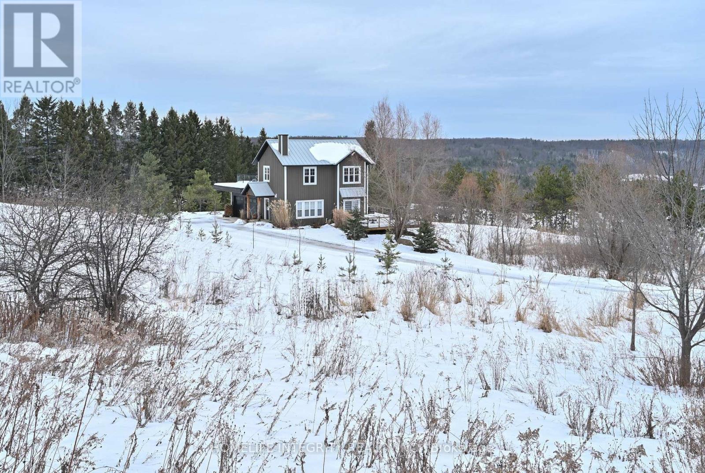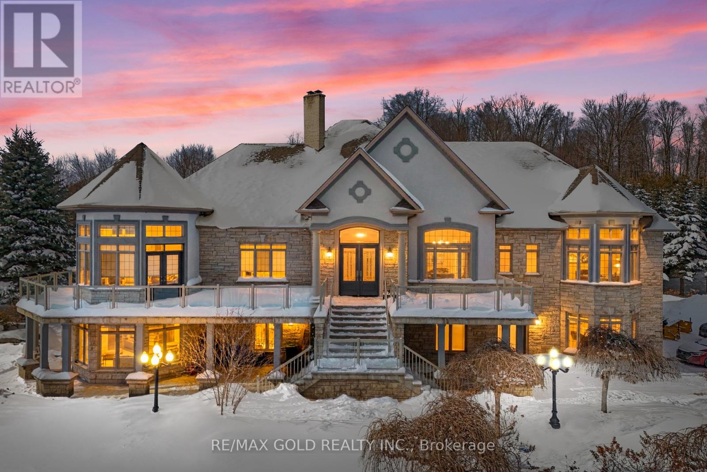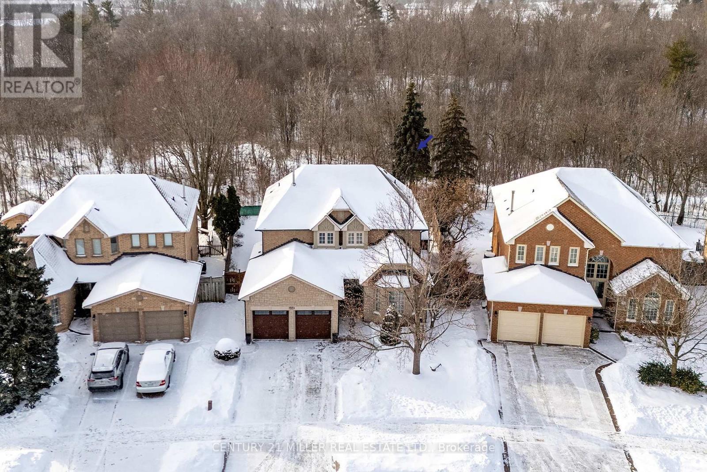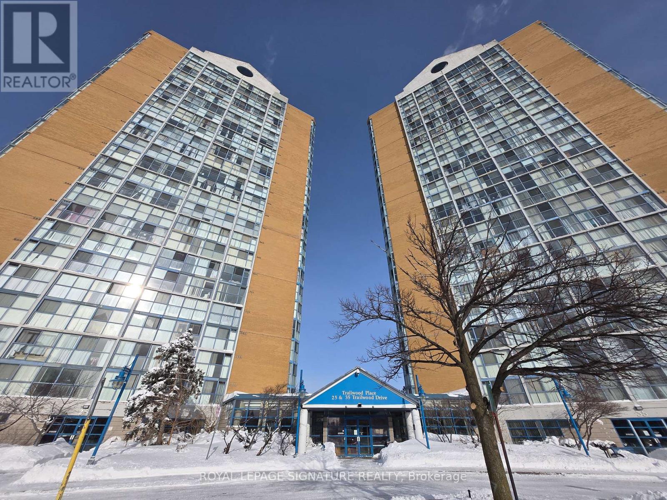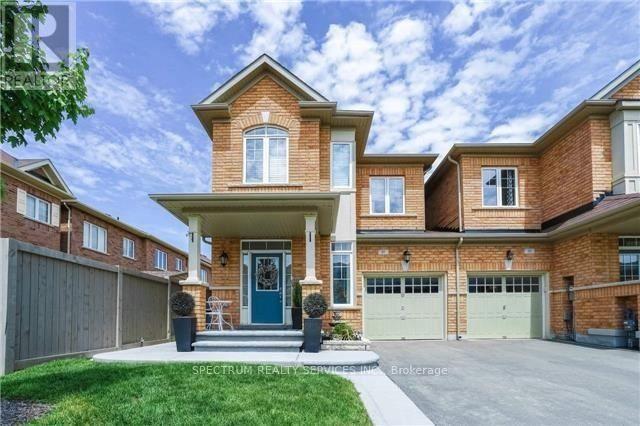729 Winston Road
Grimsby, Ontario
Jump! Opportunity of a lifetime. Well-built, lovingly cared-for custom home on massive 66 by 362 lot! Over 4000 sq ft of living space. In-law suite potential with separate entrance.The star of the show is the stunning gourmet kitchen with 2 sinks, artisan granite, huge centre island, walk-in pantry, quality SS appliances and breakfast area. Magnificent view of the massive backyard filled with fruit trees, custom deck and pergola.The potential here is enormous with its charming wood-burning fireplace, custom ceilings, hardwood floors, bright big windows, large garage with inside entry, and parking for 6 cars on the driveway. Situated in a lovely, safe, family-friendly area, with an easy walk to the lake and school. Minutes to 50 Point Conservation, marina, Grimsby Beach, shopping, restaurants and quick highway access for commuters.You truly won't find another opportunity like this again. So act fast! (id:61852)
Sutton Group Quantum Realty Inc.
26 - 7768 Ascot Circle
Niagara Falls, Ontario
Welcome to this modern townhome offering 3+ 1 bedrooms and 2.5 bathrooms in the highly sought-after Ascot Circle community of Niagara Falls. This stylish and well-maintained home features an open-concept main floor with a bright living area, a spacious dining space, and a contemporary kitchen with ample cabinetry-perfect for both everyday living and entertaining. The upper level includes 3 generously sized bedrooms with great natural light and a full 4-pc bathroom. The finished basement provides impressive additional living space with a cozy rec room, a good-sized 4th bedroom, and a convenient 3-pc bathroom, ideal for personal use, guests, extended family, or a private workspace. Built in 2019, this home offers the comfort and efficiency of newer construction along with modern finishes throughout. Located close to schools, parks, Costco, shopping, restaurants, and quick highway access, this move-in ready townhome is an excellent option. (id:61852)
RE/MAX President Realty
528 Greenbrook Drive
Kitchener, Ontario
Welcome Home to 528 Greenbrook Drive - The Space Your Family Has Been Waiting For You've been dreaming of more room, better flow, and a place where your family can grow. At 528 Greenbrook Drive, that dream becomes reality. With recent updates throughout, including a brand-new kitchen, refreshed 5-piece main bath, and a new 3-piece bathroom downstairs, this home is fully turn-key-no projects, no stress. Set on a spacious, tree-lined lot in the heart of Forest Hill, this detached raised bungalow offers over 1,800 sq ft of finished living space. Inside, you'll find a bright, welcoming layout with original hardwoods, large windows, and room for everyone to spread out. The thoughtfully updated kitchen is the heart of the home, ideal for busy mornings and family dinners alike. Three main floor bedrooms give everyone their own space, while the finished basement provides flexibility-whether it's for a rec room, teen hangout, in-law space, or work-from-home zone. With walk-outs to both the front and backyard, plus direct garage access, this level is as functional as it is comfortable. Outside, enjoy a private backyard retreat perfect for playtime, gardening, or hosting weekend BBQs. Mature trees, quiet streets, and a family-friendly neighbourhood create the perfect backdrop for your next chapter. All major updates are done, including mechanicals-just move in and start making memories. Priced aggressively for everything it offers, this is your chance to upsize without compromise. (id:61852)
Toronto Real Estate Realty Plus Inc
514 - 1100 Lackner Place
Kitchener, Ontario
Welcome to 1100 Lackner Place, Unit #514, Kitchener-a bright and well-maintained 1 bedroom, 1 bathroom condo offering comfortable, low-maintenance living in a convenient and desirable location. This unit features a functional open-concept layout with a spacious living area, a well-sized bedroom with ample storage, and a clean, modern bathroom, making it perfect for first-time buyers, downsizers, or investors. Enjoy the added convenience of one open surface parking space and easy access to nearby parks, shopping, public transit, and major routes, all while living in a quiet, established community that truly feels like home. (id:61852)
Exp Realty
603 - 461 Green Road
Hamilton, Ontario
One-of-a-kind 1 Bedroom + Den on the prestigious 6th floor, which is the only floor that features soaring 9.5' ceilings and direct access to the lakeside terrace lounge. Includes 1 parking and 1 locker. High-speed internet also included in rent. Available immediately, enjoy beautiful lake views from the balcony. First-class landlord spent $20,000 in builder and post-closing upgrades including: LVL flooring throughout (no carpet), undermount sinks, upgraded tiles, countertops, and backsplash, 100 cm cabinet uppers extending to the ceiling, custom light fixtures, custom Zebra blinds, even towel racks, paper holders and shower curtain already installed. Turnkey unit, ready to go! Smart Suite technology heating and cooling controls, security system, digital door lock, automated parcel lockers, digital wall pad. Minutes from the new GO Station, Confederation Park, Van Wagner's Beach, scenic lakeview trails, shopping, restaurants, and convenient highway access. Residents will have access to ground floor commercial space as well as resident amenities, including the 6th-floor lakeview terrace with BBQ(s) and seating areas, studio space, media lounge club room with chef's kitchen, art gallery. (id:61852)
Right At Home Realty
107 Avanti Crescent
Hamilton, Ontario
Welcome To 107 Avanti Crescent, A Beautiful Detached Home On One Of The Most Sought-After Streets In Waterdown's Mountainview Heights Community. With Nearly 3,000 Sq Ft Of Finished Living Space Above Grade, This 4-Bedroom, 3.5-Bath Home Offers A Great Layout And High-End Finishes Throughout. The Entire Home Is Carpet-Free, With Hardwood Flooring On The Main Level, Pot Lights, And A Custom White Shaker Kitchen With Quartz Countertops, An Oversized Island With Seating And Stainless Steel Appliances. The Family Room Is Warm And Welcoming With A Gas Fireplace And Coffered Ceiling. Both The Main And Upper Levels Boast 9 Foot Ceilings & The Home Features California Shutters Throughout. Upstairs, Every Bedroom Has A Walk-In Closet And Access To A Bathroom, Perfect For Families, Including A Spacious Primary Suite With Dual Walk-In Closets And A Luxurious 5-Piece Ensuite. Exterior Pot Lights Surround The Home For Added Curb Appeal. The Unfinished Basement Includes A Rough-In For A Bathroom And Room To Grow. Located Close To Top-Rated Schools, Parks, Trails, And Highways 403/407, This Is A Rare Opportunity To Own A Stunning Home In One Of Waterdown's Best Neighbourhoods. (id:61852)
RE/MAX Escarpment Realty Inc.
628195 15th Side Road
Mulmur, Ontario
A chalet for all seasons and all reasons as this one ticks all the boxes ! A place to live , a place to holiday, a place to cash flow or a combination as suits . The prefect location at the renowned private Mansfield Ski Club allows you to Ski-in and ski out directly to the ski hills giving this property tremendous appeal to you and your family or short term rentals. The appeal is also all seasons too as Mulmur is a popular area for enjoying the outdoor life in beautiful surroundings for hiking or riding and visiting other local towns such as Creemore, Wasaga Beach and Collingwood. Of course such a nice location may simply be your home ! Set on 1 Plus acres with privacy and lovely views to the surrounding hills the chalet has great amenities with two extensive deck areas, a built in hot tub, a good sized sauna, BBQ set up , a fire pit area and a double garage. Built in 2017 we have a clean modern design inside the home that's bright light and open concept living / dining / kitchen space . The living room has a gas fireplace as the focal point to warm yourselves after a full days skiing ! The two story chalet has three bedrooms on the upper level and a bathroom on the upper and main floors as well as walkouts on both levels . On the investment side zoning allows for this property full Air BNB or similar rentals and has made tremendous returns over recent years with the current owner. A solid year round income from a property that pays for itself whilst you enjoy the benefits of this fabulous vacation spot in between . Please do ask the listing agent for more details on the potential income possibilities . Well worth seeing and falling in love with !! (id:61852)
Homelife Integrity Realty Inc.
1966 Concession 2 W
Hamilton, Ontario
A rare opportunity to live, work, and grow on 13.7 serene acres set back from the road with two peaceful ponds. This beautifully updated bungalow blends modern comfort with country charm, offering open-concept living, a dream kitchen with granite counters, dual islands, and stainless-steel appliances, plus bright living spaces with stone fireplace and walkout to an expansive deck overlooking the property. The finished lower level with separate entrance, full bath, and laundry is ideal for extended family, office, or business use. A newer 60' X 40' garage with three oversized doors provides exceptional space for equipment, vehicles, or a workshop. Zoning supports agriculture, nurseries, landscape contracting, home industries, and agritourism ventures. Minutes to Hwy 403, Hwy 5 and 10 golf courses - create your next chapter where work and lifestyle come together. (id:61852)
The Real Estate Boutique Brokerage
3722 The Grange Side Road
Caledon, Ontario
Welcome to 3722 The Grange Side Road, an exceptional 84-acre country estate offering a rare blend of privacy, natural beauty, and outstanding versatility. A long, tree-lined driveway winds through picturesque farmland, leading to an impressive natural stone bungalow perfectly positioned to capture sweeping rural views. The property comprises approximately 84 acres, including about 55 workable acres of gently rolling land, complemented by a tranquil pond near the entrance. This setting is ideal for agriculture, a home-based business, or multigenerational living. The main residence showcases quality craftsmanship with spacious, well-appointed interiors and a flexible layout offering three potential living areas, making it well suited for extended family arrangements or adaptable use. A standout feature is the detached stone-fronted, steel-clad workshop/garage, complete with three oversized 12-foot bay doors, a full four-piece bathroom, and an expansive 2,200 sq ft upper-level loft featuring three additional bedrooms and two bathrooms. An additional steel garage with four oversized doors and a secondary workshop/shed further enhance the property's functionality. Whether you are an entrepreneur seeking space for a business, a hobbyist requiring ample storage, or a family looking for room to grow, this estate offers unmatched flexibility. The land presents endless opportunities for farming, recreation, or future expansion. Set in a peaceful rural location while remaining within a convenient drive to nearby towns and amenities, this is a truly signature property that seamlessly combines natural beauty with practical, adaptable living. (id:61852)
RE/MAX Gold Realty Inc.
2224 Brays Lane
Oakville, Ontario
Tucked away on a quiet, family-friendly street in Oakville's prestigious Glen Abbey community, 2224 Brays Lane offers a rare blend of refined living and natural surroundings. Backing onto the protected Fourteen Mile Creeklands and steps from Langtry Park, this thoughtfully updated and exceptionally cared-for four-bedroom home delivers privacy, space, and timeless appeal. Enhanced curb appeal sets the tone with a stone façade, lush landscaping, and an exposed aggregate driveway. Inside, a dramatic two-storey foyer introduces hardwood flooring, pot lights, and an elegant Scarlett O'Hara staircase that immediately defines the home's classic character. The chef-inspired kitchen anchors the main level with a large central island, premium stainless steel appliances, walk-in pantry, and a bright breakfast area overlooking the backyard. Open to the inviting family room, a striking architectural stone feature wall and linear gas fireplace create a warm gathering space. Formal living and dining rooms add elegance, with vaulted ceilings, bay window, and a second gas fireplace in the living room. A private home office, stylish powder room, and well-appointed laundry room complete the main floor. Upstairs, the primary suite is a true retreat with dual walk-in closets and a spa-like five-piece ensuite featuring heated floors and a curbless glass shower. Three additional bedrooms are generously sized and served by a beautifully finished four-piece bathroom. The fully finished lower level is designed for entertaining, offering a home theatre, games area, recreation space with gas fireplace, exercise zone, and three-piece bathroom. Outdoors, the ravine-backed backyard is a private oasis with a saltwater pool and rock waterfall, multiple lounge areas, low-maintenance landscaping, and a putting green, all surrounded by mature trees. Ideally located near top-ranked schools, downtown Oakville, highways, and the GO station. (id:61852)
Century 21 Miller Real Estate Ltd.
1606 - 25 Trailwood Drive
Mississauga, Ontario
Welcome To This Exceptional, Spacious 2Br 2Wr Suite At A Prime Location In Mississauga. Enjoy Natural Light Through Floor-To-Ceiling Windows. Upgrades Include New Quartz Countertop And Backsplash In A Custom Kitchen. Suite Comes With Two Full Bathrooms, One Underground Parking Space. Clean & Well Maintained - Move-In Ready. St. Francis Xavier Secondary School Across The Street. Hurontario LRT Right Beside The Building. Walking Distance To Community Centre & Library, Golf Course. Minutes To Highways, Parks, Costco, Heartland, And Square One. All Utilities Included In The Maintenance Fee.A Place Of Your Dreamed Home! (id:61852)
Royal LePage Signature Realty
97 Kempenfelt Trail
Brampton, Ontario
Showstopper! Sunning all-brick end-unit freehold townhouse built by Paradise Homes, offering a bright and spacious modern layout in a highly sought-after neighbourhood. Features 9' ceilings, an open-concept main floor with a large family/dining area, and a versatile finished rec room. The primary bedroom boasts a beautiful 10' coffered ceiling, 4-Pc ensuite, and a generous walk-in closet. Two additional bedrooms are well sized. This home has been very well maintained and shows pride of ownership. Close to all amenities - schools, parks, shopping, transit, and more. A must see! (id:61852)
Spectrum Realty Services Inc.
