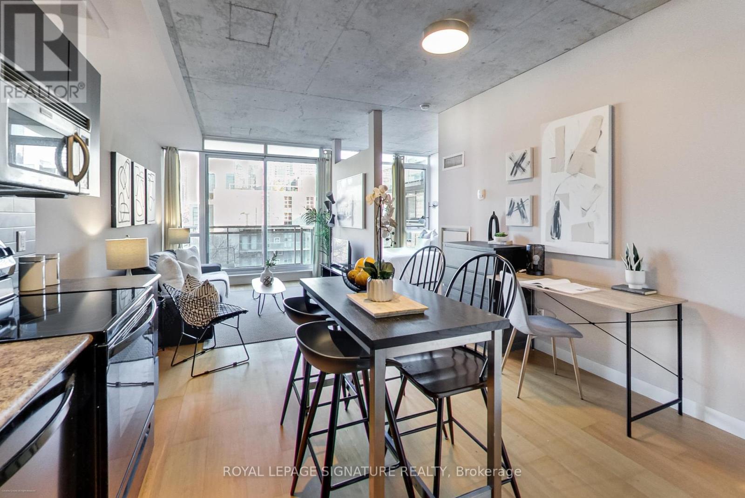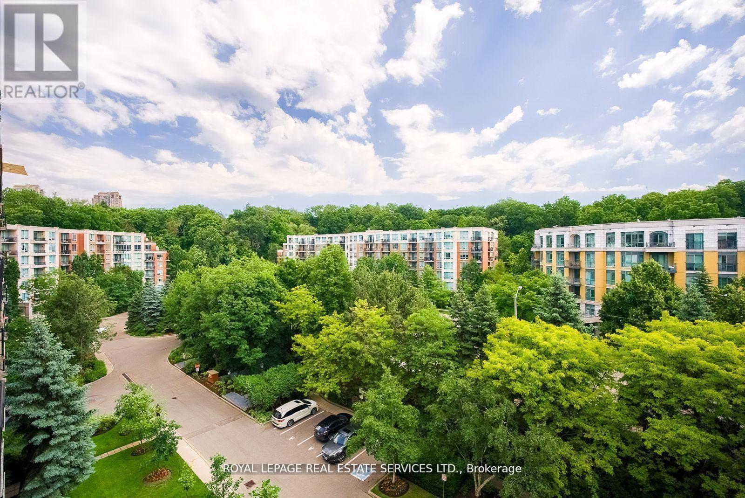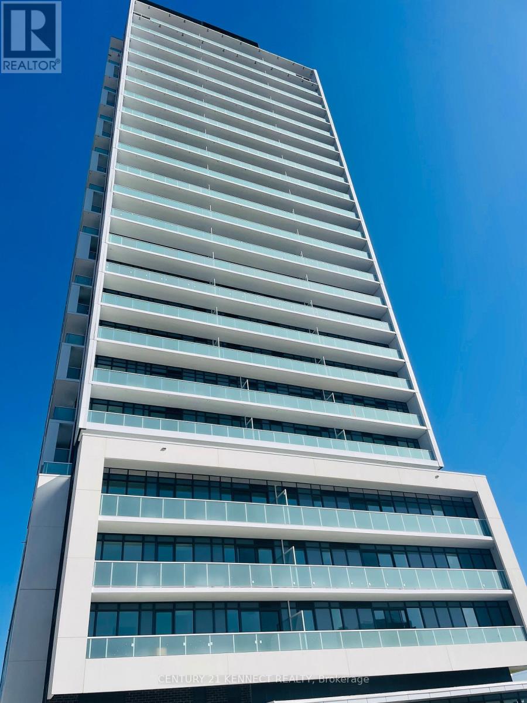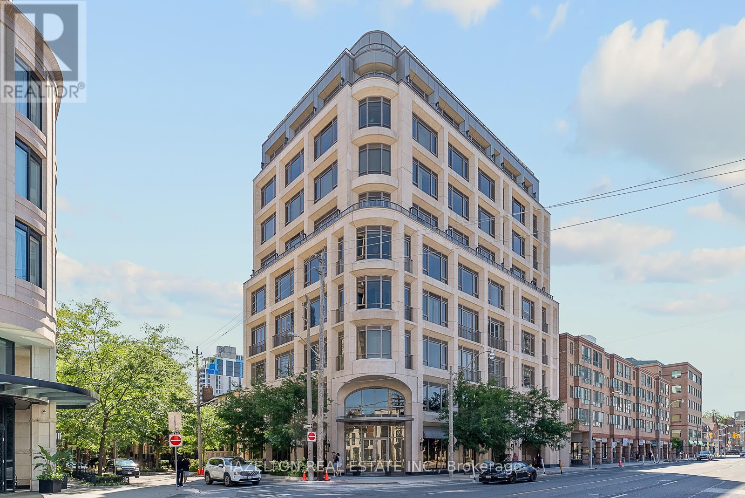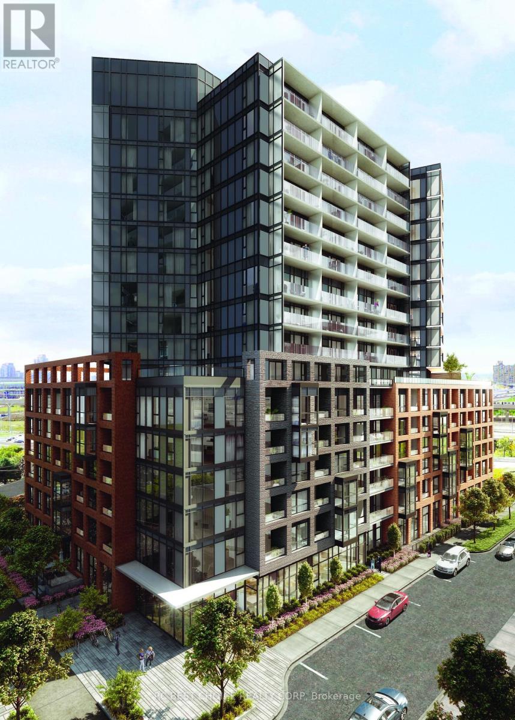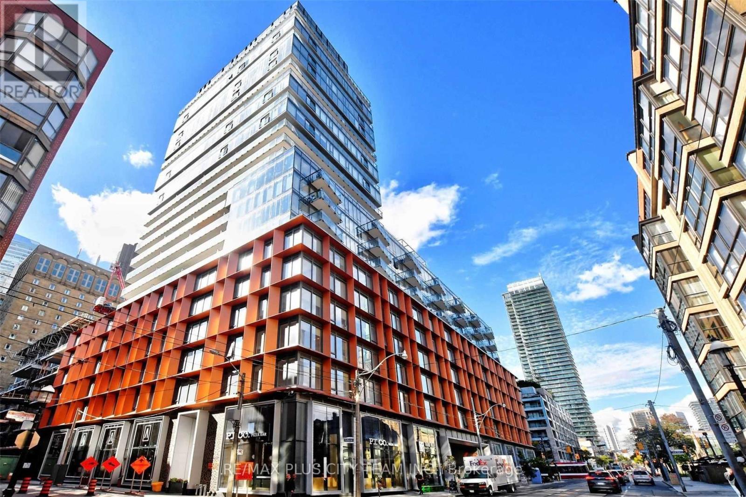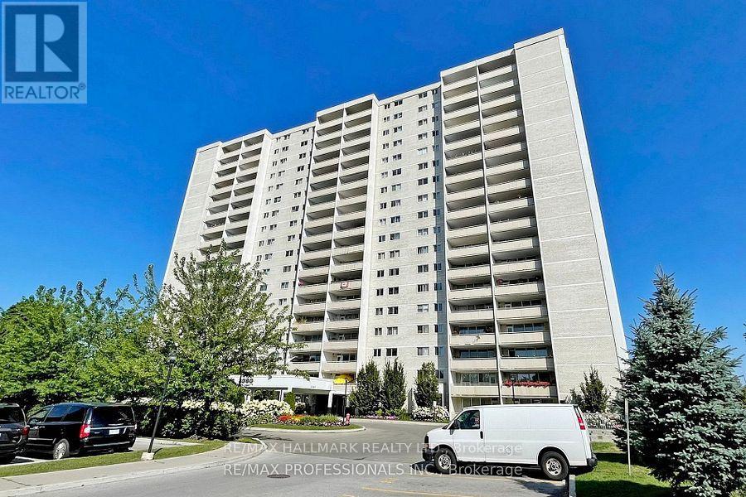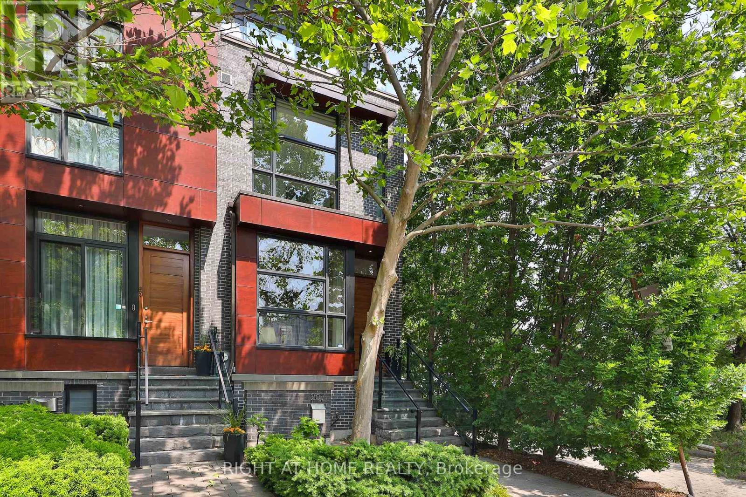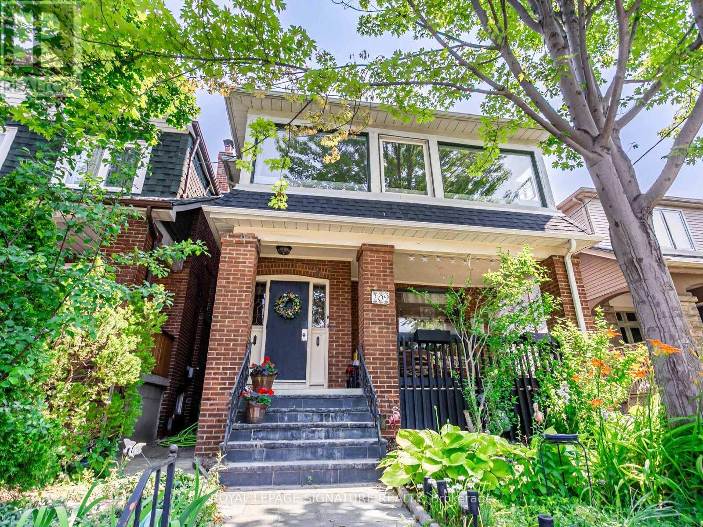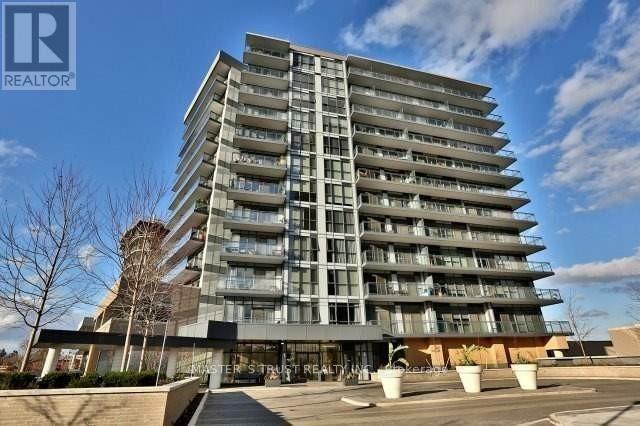711 - 38 Niagara Street
Toronto, Ontario
In the heart of Torontos dynamic King West neighbourhood, this one bed at Zed Lofts is the epitome of modern urban living. This boutique loft building offers an exclusive living experience with just 114 units, blending contemporary architecture with a vibrant community atmosphere.Thoughtfully designed to maximize space and light. An open-concept layout, 10-foot exposed concrete ceilings, and floor-to-ceiling windows provides a bright and airy ambiance. The 4-piece Bathroom features a spa-like design. The private balcony offers picturesque east-facing King West views towards Victoria Memorial Square. Zed Lofts isn't just a place to live, its a lifestyle. Perfect for homeowners and investors, it offers a sophisticated living experience in one of Toronto's most desirable neighbourhoods. Amenities include a terrace with BBQs and a party room. The location places it steps from King Wests best attractions. Proximity to transit and the Financial District makes this an ideal choice for professionals and urban enthusiasts. (id:61852)
Royal LePage Signature Realty
3 - 217 Jarvis Street
Toronto, Ontario
1 Month Free! Welcome to New Garden Residences where historic charm meets modern sophistication. This thoughtfully designed unit features exposed brick, soaring ceilings, European fixtures, stainless steel appliances, quartz countertops, in-suite laundry, air conditioning, window coverings, and a security system intercom. Unbeatable downtown location: steps to the Financial District, TMU, The Village, Eaton Centre, St. Michaels Hospital , gyms, and Yonge-Dundas Square. Students Welcome. Multiple Units Available. Some photos may be from similar and professionally staged units. (id:61852)
RE/MAX Wealth Builders Real Estate
811 - 18 William Carson Crescent
Toronto, Ontario
RECENTLY RENOVATED and move-in ready! This spacious, freshly painted bright 2+1 bedroom, 2 bathroom condo is beautifully maintained and located on a quiet cul-de-sac in the prestigious St. Andrews neighbourhood.Offering 1,245 sq. ft. of functional living space with 9-ft ceilings and a smart split-bedroom layout, the east-facing unit is filled with natural light throughout the open-concept living and dining area, which walks out to a large balcony framed by floor-to-ceiling windows overlooking a beautifully landscaped courtyard and treetops enjoying panoramic views and a peaceful natural retreat.The kitchen features granite countertop, ample cabinetry, and an extended counter that flows into the dining area, creating an island-style design with new faucet and new pendant lighting ideal for entertaining or casual meals. The primary bedroom includes a W/I closet, additional closet, a 5-pc ensuite, while the second bedroom offers double closets; both are enhanced by large windows with serene views of greenery.A versatile den with French doors and a built-in closet functions perfectly as a home office or optional 3rd bedroom.RENOVATED MASTER BATHROOM(SEP2025) with modern wall/floor tiles, mosaic shower floor, new shower glass door, new toilet, updated faucets,spotlights/light,and sleek finishes designed to provide a spa-like retreat. GENERAL UPGRADES include touch ups to flooring,freshly painted,new door handles,new faucets,new lights, new chandelier, and new kitchen pendants/lights.Building amenities include 24-hr concierge,indoor pool,hot tub,sauna,gym,guest suites,party rooms, library, games area&visitor parking.Maintenance fees cover all utilities and cable & high-speed internet. Parking&locker are conveniently located CLOSE TO THE ELEVATOR. Steps to Yonge St., Hwy 401, TTC, GO, golf, shops, dining, parks&trails, and close to top schools including Owen PS, St. Andrew MS&York Mills CI.Don't miss this opportunity in one of Toronto's most desirable neighbourhood! (id:61852)
Royal LePage Real Estate Services Ltd.
6 Bayview Wood
Toronto, Ontario
A perfect blend of traditional elegance & modern refinement, this Lawrence Park residence sits on a coveted 82-foot-wide lot, offering exceptional space & privacy in one of Toronto's most sought-after enclaves. Just steps from Toronto French School, Cheltenham Park, and the Granite Club, homes in this exclusive pocket are rarely available. From the moment you arrive, the estate's presence is undeniable. A circular heated driveway, illuminated by landscape lighting, leads to a 3-car garage with built-in cabinetry & track lighting. The Indiana stone & reclaimed brick exterior set the tone for the artistry found throughout. Inside, a grand foyer welcomes you, with formal living & dining rooms to the west and a custom mahogany office to the east. Toward the rear, the home opens into an expansive breakfast room, a chef's kitchen with servery, and a spacious family room with a gas fireplace & built-in library - all seamlessly connected to the backyard oasis. Crafted for both relaxation & entertaining, the outdoor space is centered around a heated saltwater pool with a cascading stone waterfall. A custom-built pergola with a gas firepit beneath creates a serene setting, while an in-ground sprinkler system & landscape lighting ensure effortless beauty year-round. Upstairs, 5 generously sized bedrooms each offer large ensuites with radiant in-floor heating, ensuring comfort & privacy for the entire family. The lower level is a standout, featuring a hidden media room behind a custom millwork door. Tailored for an immersive cinematic experience, it includes a wine lounge with bar seating, and a fully soundproofed theatre with premium speakers. Beyond, this level has a rec room, private gym, and a wine cellar with an adjoining tasting room awaiting customization. Two additional bedrooms provide ideal accommodations for guests or in-laws. With extraordinary craftsmanship, and a location second to none, this is a rare chance to own a truly distinguished Lawrence Park residence. (id:61852)
Sotheby's International Realty Canada
1005 - 188 Fairview Mall Drive
Toronto, Ontario
Home is where Verde is. Two year New Huge Studio unit located next to Fairview Mall. Close to Don Mills subway station, prestigious schools, offices and T&T Supermarket. Open concept with living, and dining 9' floor to window ceiling, very bright. Large balcony with unobstructed panoramic North view. Amenities included gym, exercise room, rooftop terrace, park, community library and 24 hrs concierge. You will love this master-planned community that is close to everything! (id:61852)
Century 21 Kennect Realty
802 - 128 Hazelton Avenue
Toronto, Ontario
This incredibly spacious and bright three-bedroom residence is in the brand-new boutique building at 128 Hazelton. Wrapping around the south, east and north sides of the building, this suite occupies approximately half a floor, offering divine light and breathtaking views. With soaring 10-foot ceilings and an abundance of windows, the space is bathed in natural sunlight. The generously sized south-facing balcony provides a perfect spot to soak in the sun and enjoy the scenic treetop views over the city. Open living and dining rooms are expansive and inviting, featuring a wet bar for entertaining and a romantic gas fireplace that adds warmth and charm. The kitchen, breakfast room, and family room, combined into an open space on the south side are designed for casual dining and relaxation, creating a cozy atmosphere for curling up with a good movie or enjoying a leisurely breakfast. The three bedrooms, each with its own ensuite bathroom, are thoughtfully positioned on the north side of the building. This layout ensures privacy and quiet enjoyment, away from the family spaces, making it an ideal retreat for restful nights. 2865 sq ft plus a south facing balcony . (id:61852)
Hazelton Real Estate Inc.
1109 - 8 Tippett Rd Road
Toronto, Ontario
Live in the prestigious Express Condominiums in Clanton Park! Enjoy an elegantly designed condo in a prime location just steps to Wilson subway station, combining both comfort and convenience for your daily living needs. Minutes to highway 401/404, Allen Rd., Yorkdale Mall, York University, Humber River Hospital, Costco, grocery stores, restaurants & parks. Suite 1109 features floor-to-ceiling, wall-to-wall windows, tasteful modern finishes, and comes with both a parking spot & storage locker for your convenience. (id:61852)
Rc Best Choice Realty Corp
201 - 60 Colborne Street
Toronto, Ontario
Experience this stunning, bright, and spacious 1+Den condo in the heart of downtown Toronto, offering 665 sq ft of thoughtfully designed living space. With soaring ceilings and floor-to-ceiling windows, the suite is filled with natural light. The open-concept layout seamlessly blends living and dining areas, while the sleek modern kitchen features fully integrated appliances. The versatile den offers flexibility, perfect for a private home office or easily converted into a second bedroom. The primary bedroom is both functional and comfortable, while the expansive private balcony extends your living space outdoors, ideal for morning coffee or evening sunsets. Building amenities include a 24-hour concierge, swimming pool with lounge, rooftop deck, fitness room, paid visitor parking, and guest suites, designed to enhance both comfort and convenience. Located at King & Church, you are within walking distance to King Subway Station, the Financial District, Metro, St. Lawrence Market, dining, shopping, and entertainment. The King streetcar and TTC connections are right at your doorstep for seamless commuting across the city. **Please note that photos are from the previous listing** Unit to be professionally Cleaned & Painted before possession ** (id:61852)
RE/MAX Plus City Team Inc.
1204 - 1360 York Mills Road
Toronto, Ontario
Bright Spacious Condo With A Large Family Living Rm, Separate Dining Area And Large Bedrooms. Updated Eat-In Kitchen, Fully Renovated Bathroom And New Bedroom Floors. Ready To Move-in. Oversized Balcony With Clear Views. Ensuite Laundry Closet With Plenty Of Storage. See The Floor Plan. Underground Parking. Building Amenities For The Family. Great Location Walking Distance To Parkway Mall And Parkwoods Village Plaza Offering Grocery & Shops, And More. Walk To Schools, Parks & Tennis Courts. Ttc At Your Doorstep To Yonge Or Sheppard Subway Lines And Minutes To Hwy 401 And Dvp To Get Anywhere In The Gta. (id:61852)
RE/MAX Hallmark Realty Ltd.
207 Claremont Street
Toronto, Ontario
A bright and spacious home at Trinity Bellwoods Townhomes, ideal for anyone craving modern living in an outstanding neighbourhood. This freehold townhome is defined by a great floorplan, leafy views, a clean modern interior, and a seamless layout ideal for both daily living and superb entertaining. Ten-foot ceilings on the main level frame an expansive chefs kitchen with a generous dining room and a refined living space with custom gas fireplace, built-ins, and walkout to a private urban garden with gas and water connections. Upstairs, you'll find three bedrooms including a remarkable full-floor primary suite with walk-in closet, spa-like ensuite with soaker tub, and a private terrace with quiet views over Trinity Bellwoods. 2nd floor laundry for added convenience. The lower level offers a flexible family room / den / home office, powder room, and direct access to a secure and oversized underground garage. A rare end home in a thoughtfully designed community, just moments to College, Dundas West, Queen West and the park. (id:61852)
Right At Home Realty
209 Arlington Avenue
Toronto, Ontario
Mortgage relief and lifestyle flexibility in the heart of St. Clair West. Welcome to 209 Arlington, a purpose-built duplex offering the rare combination of stylish living and smart financial sense. Whether you're looking to downsize with income support, co-purchase with family or friends, or create a multi-generational home, this property adapts beautifully to your needs. The renovated upper unit is move-in ready, featuring a chefs kitchen perfectly suited for cooking and entertaining. The open-concept living and dining areas are bright and inviting, while the spa-like bathroom offers a luxurious retreat. Two spacious bedrooms plus a dedicated home office provide flexibility for family, work-from-home, or guest space. The bright main floor 2-bedroom rental unit aka mortgage payment, or shared ownership opportunity, providing income and flexibility to make city living more accessible. The expansive unfinished lower level offers endless possibilities - you could create a fully separate 1-2-bedroom unit to maximize untapped potential. All this sits on a charming tree-lined street just steps from Wychwood Barns, top-rated schools, parks, transit, and the shops, cafés, and community spirit that make St. Clair West one of Toronto's most vibrant neighbourhoods. Live in one unit while the other helps pay your mortgage, downsize with income support, or co-own with family and friends 209 Arlington is a rare opportunity to enjoy the lifestyle you want with smart financial sense. (id:61852)
Royal LePage Signature Realty
406 - 85 The Donway W
Toronto, Ontario
Welcome to the beautiful, spacious 1-bedroom plus den unit in a quiet and safe building. Step to the Shops at Don Mills shopping centre. Step outside and everything is at your doorstep from trendy restaurants and cafes to Cineplex VIP Theatres, Metro, and top shopping destinations. Quick access to the TTC, DVP, and Hwy. 401 makes commuting a breeze. Parking and locker included! (id:61852)
Master's Trust Realty Inc.
