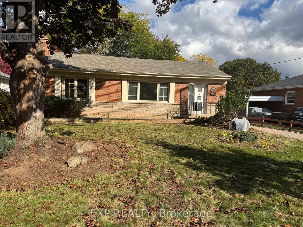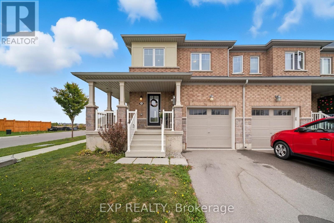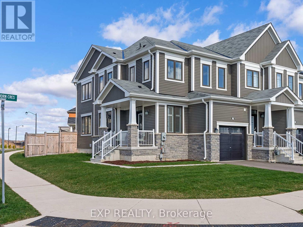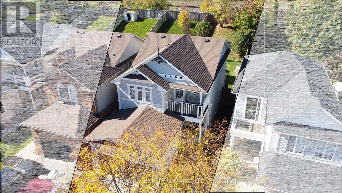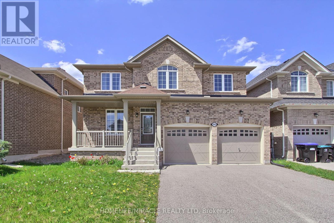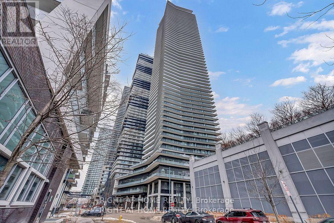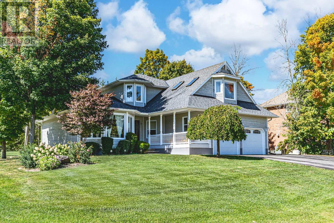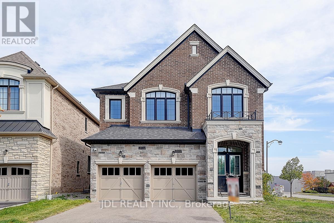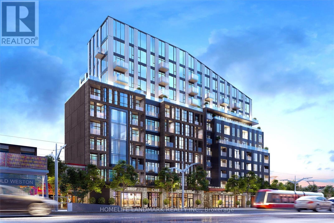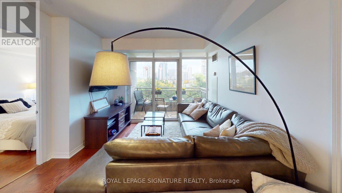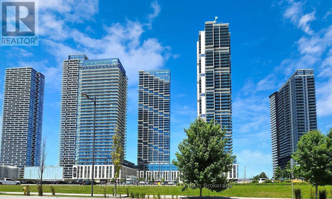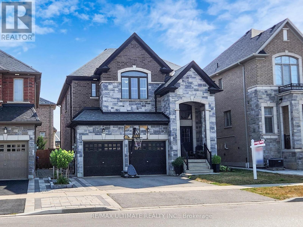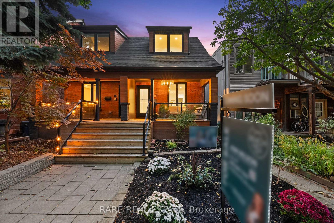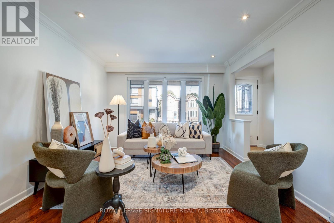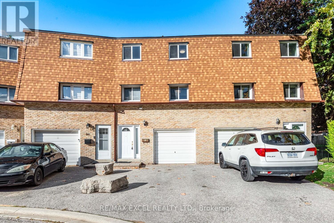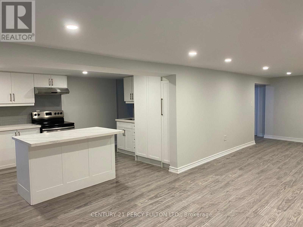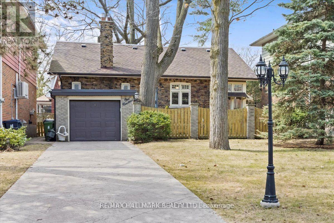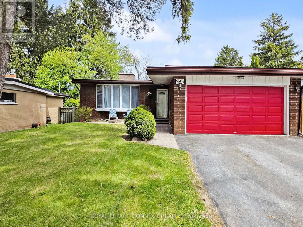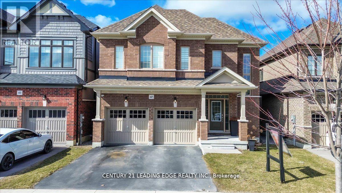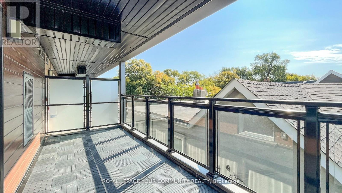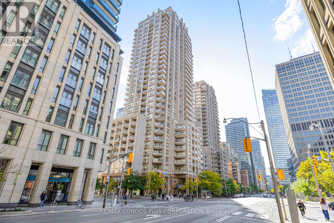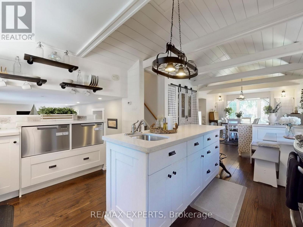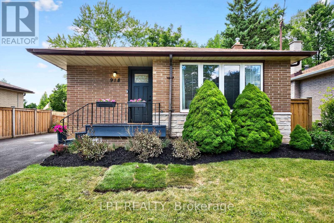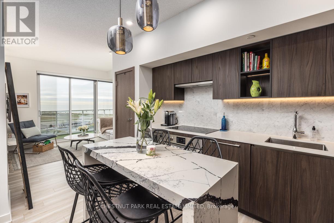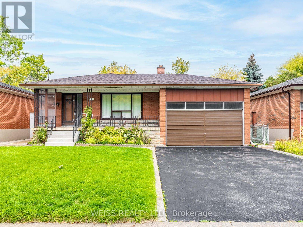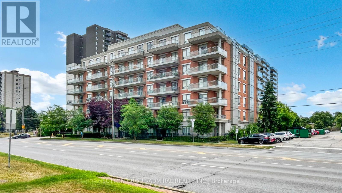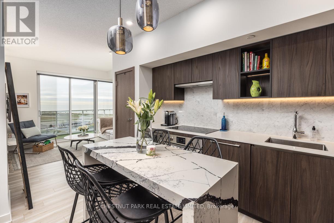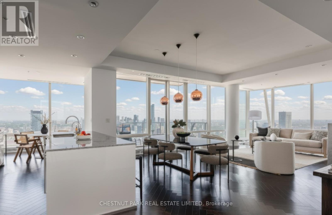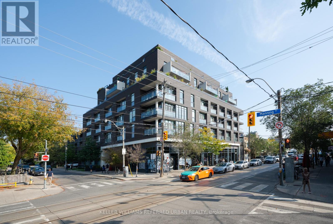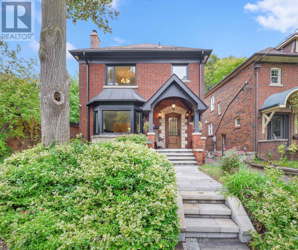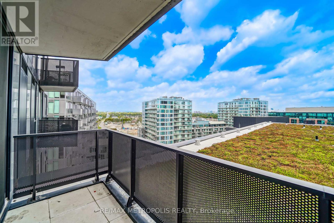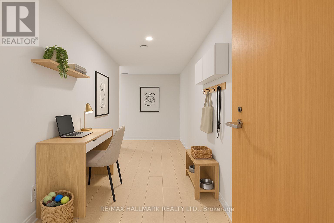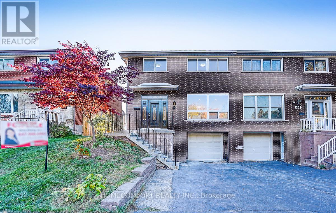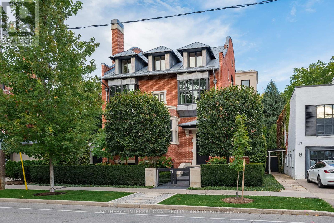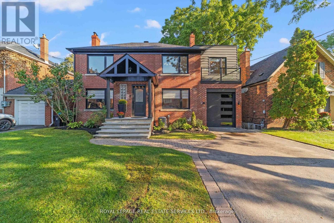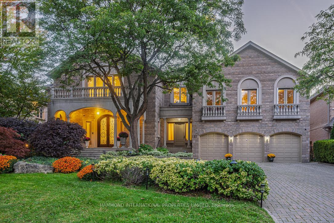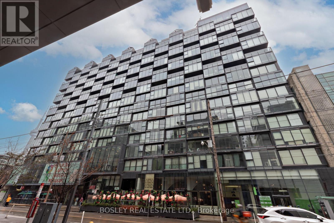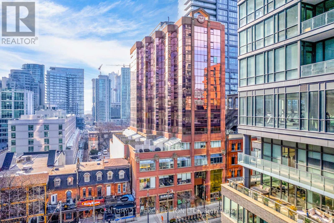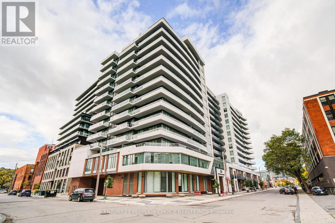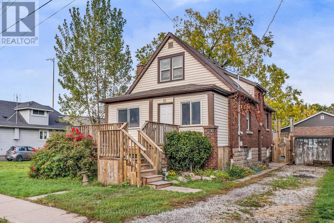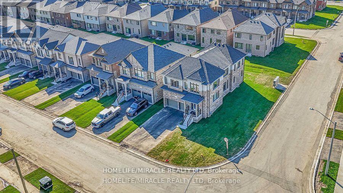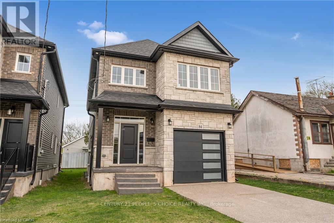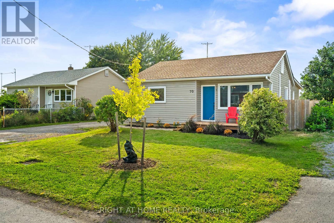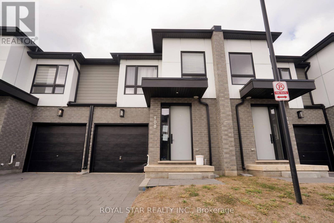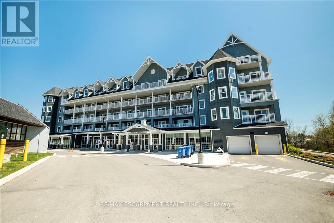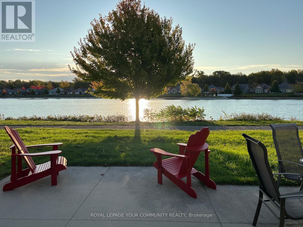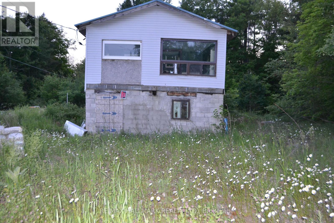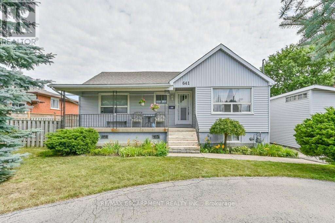559 Drury Lane
Burlington, Ontario
Just Listed For Lease! Upgraded 3 Bdrm & 1 Washroom Bungalow (Main Flr Only). Sought After Central Downtown Area Backing Onto Central Park And Steps From Ymca On Drury Lane. Family Friendly Neighbourhood Located 10 Mins From Burlington Town Center, Go Station, Ikea, Costco, Lake & Waterfront Tr. Highly Rated Schools. Good Sized Bedrooms. Quiet & Family Oriented Neighbours. (id:61852)
Exp Realty
176 Maclachlan Avenue
Haldimand, Ontario
Corner-unit freehold townhome built in 2019, located in the Avalon neighbourhood, a growing family-friendly area just 30 minutes from Hamilton. Bright and functional layout with plenty of natural light throughout the main floor. The upper level features a spacious primary bedroom with a large walk-in closet along with two well-sized secondary rooms. An unfinished basement offers potential for future customization. Single-car garage provides added convenience. Park and tennis courts are located just around the corner, with new schools and a recently completed community centre right down the street. A great opportunity to join a welcoming and rapidly developing community. (id:61852)
Keller Williams Complete Realty
170 Whithorn Crescent
Haldimand, Ontario
Discover this move-in ready corner-unit freehold townhome, built in 2022 and nestled in a growing, family-friendly neighbourhood just 30 minutes from Hamilton. Step inside to find thoughtful upgrades throughout, including quartz countertops, maple kitchen cabinets, upgraded appliances, and a single pot light -- providing an easy opportunity to install additional lighting. A striking oak staircase leads to the upper level, where the primary bedroom features a custom vanity with added height for enhanced comfort. The unfinished basement includes a rough-in for a 3-piece bathroom, offering future potential to expand your living area. Enjoy the practicality of an attached single-car garage and the bonus of having a park with tennis courts directly across the street. With a new Catholic and public school, as well as a community centre featuring 49 childcare spaces newly completed, this is a fantastic opportunity to become part of a welcoming and rapidly developing community. (id:61852)
Keller Williams Complete Realty
42 Gunning Crescent
New Tecumseth, Ontario
If you're tired of jostling cars in the winter, fighting to put your kids' bikes safely in the garage, while also trying to fold interdimensional space so you can also fit your tools in there, etc. If the thought of a "huge" 15 ft deep townhouse yard is too small and you want more yard space, then this truly comfortable family home is waiting for you! Located on a friendly street, this 3-bedroom home features an extra-deep yard, an ensuite bath, a balcony, and a recreation room. Enjoy family dinners in the dining room, breakfast in the breakfast area, and steps from the walkout to the deep yard. The newly finished recreation room, with an electric fireplace, is the perfect place to enjoy family games and activities. Enjoy your morning coffee or after-dinner coffee on the 2nd-level balcony. This home is located just a short stroll to shopping, grocery stores, banks, medical services, daycare facilities, parks, and the community library and recreation centre. Furnace and A/C replaced 7 years ago. Shingles, approximately. 7-8 years. (id:61852)
First Choice Realty Ontario Ltd.
992 Green Street
Innisfil, Ontario
Beautiful 4 Bedroom Detach Home For Sale. This Home Comes With 9 Ceilings On The Main Floor, Stained Oak Hardwood Floors Throughout Main Floor, Direct Gas Fireplace, Stainless Steel Appliances, Double Car Garage, Master Retreat Offers Large Walk In Closet And Ensuite Bath With Soaker Tub. This Property Is Fenced. This Home Is Great For Extended Family Living Or Rental Potential. Plenty Of Upgrades With This House. Don't Miss Out On Making This Charming House Your New Home. This Property Is Close To Schools, Parks, Trails And All Amenities. (id:61852)
Homelife/miracle Realty Ltd
404 - 38 Annie Craig Drive
Toronto, Ontario
Waterfront Condo Living at Waters Edge Condos. This bright & spacious 658sf, 1 Bedroom + Den, & 1 Bathroom unit offers natural light with floor to ceiling windows, clear view of the lake & Downtown Toronto, 9' high ceilings & plank laminate floors throughout. Open concept living, dining and kitchen. Living room is spacious with a walk out to the private 100sf balcony. The kitchen is great for entertaining with stainless steel built-in appliances, quartz countertop. The spacious bedroom has your own walkout to balcony. 4pc Washroom, Ensuite Laundry. Parking & Locker included. Steps away from shops, restaurants, grocery stores, park, lake, trails, transit & major highways. Full Condo Amenities include 24 Hour Security/Concierge, Indoor Pool, Sauna and Hot Tub. Billiards Room, Movie Theatre, Party Room and Guest Suites. Free Visitor Parking. (id:61852)
Right At Home Realty
3678 Kimberley Street
Innisfil, Ontario
STUNNING 3,700+ SQ FT FAMILY RETREAT STEPS TO LAKE SIMCOE & FRIDAY HARBOUR, SHOWCASING MODERN UPGRADES, SUNLIT OPEN-CONCEPT LIVING, & A RESORT-INSPIRED BACKYARD! Welcome to a captivating home that combines everyday convenience with luxurious living, just a short stroll from Lake Simcoe and Friday Harbours vibrant marina, dining, and shopping, with golf, nature preserves, and South Barries amenities only minutes away. Nestled on a private 0.47-acre treed lot with tidy landscaping and a lush forest backdrop, this home showcases an expansive driveway for 10 vehicles, plus a heated double garage with 220V power and interior access. The backyard oasis is designed for entertaining, complete with a sprawling deck with a pergola, a hot tub, a BBQ gas line, and endless green space. Step inside to a bright and airy layout where oversized windows and walkouts fill the open-concept living and dining areas with natural light, while the kitchen boasts granite countertops, abundant cabinetry, and a breakfast nook with panoramic views. A family room, office, powder room, and laundry further enhance the main floor. Upstairs, retreat to the primary suite with a private sitting room overlooking the trees, dual closets, and a spa-inspired ensuite with a deep soaker tub and a dual vanity. Three additional upper bedrooms, highlighted by a loft bathed in sunlight from skylights, offer versatile living options and are served by a 4-piece bath. The basement extends the living area with a wet bar, a theatre room, two bedrooms, and a full bath. Refined details elevate this home, from hardwood and laminate flooring to heated bathroom floors, complemented by peace-of-mind features such as a 14KV Generac generator, invisible pet fence, newer roof, furnace, A/C, water softener, hot water tank, and an updated sump pump. Offering a rare blend of natural beauty and luxurious comfort, this #HomeToStay delivers a lifestyle that is as inviting as it is unforgettable! (id:61852)
RE/MAX Hallmark Peggy Hill Group Realty
1 Alex Black Street
Vaughan, Ontario
Welcome to this spectacular 6-year new detached home, perfectly situated on a premium corner lot in one of Pattersons most coveted neighborhoods. Designed with modern upgrades and timeless elegance, this residence offers a harmonious blend of comfort, style, and functionality. Step into a grand foyer with double-entry doors and sleek porcelain floors that set the tone for the homes sophisticated design. Boasting 10-ft ceilings on the main floor, 9-ft ceilings upstairs and in the basement, and an airy open-concept layout, the home is filled with natural light throughout. The main floor office impresses with soaring 11-ft ceilings, while the elegant living and dining room features a double-sided gas fireplace, creating a warm and inviting atmosphere. The heart of the home is the modern custom kitchen, all upgraded to built-in JennAir appliances, stone countertops, a center island with breakfast bar, and a spacious eat-in area that opens to the backyard. An adjoining family room with a coffered ceiling and southeast exposure provides the perfect space for gatherings, enhanced by pot lights and rich 5" Eng hardwood floors throughout. Upstairs, this family-friendly home offers 4 spacious bedrooms and 3 full bathrooms, including a primary retreat with a 5-piece spa-inspired ensuite featuring an oversized seamless glass shower, double vanities, and sleek porcelain finishes. Convenient 2nd floor laundry adds modern practicality. The finished basement extends the living space with a large recreation room, an additional bedroom, and a sound-proofed Karaoke room, ideal for family fun and entertainment. Located steps from parks, scenic trails, boutique plazas, and directly across from Eagles Nest Golf Club. Just 5 minutes to Maple GO (ideal for commuters), Mackenzie Health Hospital, St. Theresa of Lisieux Catholic HS, Alexander Mackenzie HS, and major highways. (id:61852)
Jdl Realty Inc.
402 - 1808 St Clair Avenue W
Toronto, Ontario
Be the First to Live in This Brand New 2-Bed, 2-Bath Condo at 1808 St Clair Ave West! This very spacious unit features a modern, open-concept layout with contemporary finishes, perfect for comfortable city living.Located in Toronto's vibrant St. Clair West neighbourhood, enjoy easy access to downtown, major highways, and nearby parks including Earlscourt, Smythe, Cedarvale, and Wychwood Barns. Steps to Stockyards Mall with Winners, Homesense, Metro, Chipotle, Five Guys, and more, as well as the trendy Junction neighbourhood with popular dining options.Building amenities include a fully equipped fitness centre, party and lounge spaces, outdoor terrace, and secure 24-hour access.Experience modern, stylish urban living with all conveniences at your doorstep - book your viewing today! (id:61852)
Homelife Landmark Realty Inc.
207 - 5229 Dundas Street W
Toronto, Ontario
Large, well designed 2 Bedroom Den Unit With 2 Baths (1 ensuite)! Open Balcony Has A Clear Eastern View Over Park! Excellent Open Concept Split Bedroom Layout! Engineered Hardwood Flooring! Large Kitchen With Centre Island! 1 Owned Parking Included! Super Convenient Etobicoke Location Steps (really!) To Ttc Subway & Go Kiss & Ride Kipling Station, Shopping & More! Spectacular Tridel Building Loaded With State Of The Art Amenities Including Guest Suites, Pool, Virtual Golf & More! (id:61852)
Royal LePage Signature Realty
1603 - 1000 Portage Parkway
Vaughan, Ontario
Welcome to Transit City 4 at 1000 Portage Pkwy! This bright and spacious 2-bedroom, 2-bathroom suite offers a functional open-concept layout with north-east exposure, filling the unit with natural light and stunning city views. Featuring high-end finishes, modern kitchen with built-in appliances, and sleek contemporary design.Enjoy direct access to Vaughan Metropolitan Centre Subway Station, and steps to Vaughan Mills, Costco, restaurants, entertainment, and all conveniences.Building amenities include a full indoor running track, state-of-the-art fitness centre, yoga spaces, half basketball and squash courts, rooftop pool with cabanas and park views, co-working lounge, Hermes-furnished lobby, and 24-hour concierge.Luxury urban living at its finest - Transit City 4 combines style, convenience, and world-class amenities! (id:61852)
Homelife Landmark Realty Inc.
2029 Webster Boulevard
Innisfil, Ontario
Honey, stop the car! This stunning 4-bedroom, 4-bathroom detached home with over 4000sq ft of living space checks all the boxes!! Step inside through a grand double-door entrance into an impressive 2-storey foyer. The main floor is designed for entertaining large family, featuring a show-stopping kitchen with seamless flow into the family room and open-concept living and dining areas. Walk out from the kitchen to a beautiful fully-fenced backyard with gate-access and interlocking stone walkway on both sides of the house, lounging space, play area, and plenty of room to garden. Enjoy the convenience of a main floor full laundry room with sink and direct access to the double car garage. Hardwood floors and California Shutters throughout. All bedrooms with full bathroom ensuites - two with private ensuites and two with a semi-ensuite. Need more space? The unfinished basement offers over 1300sq ft of endless potential such as kids play area, a gym, rec room, in-law suite or all of the above! Rough-ins for an added bathroom in the basement in place. Double car garage with direct access into the house, plus double driveway. The spacious garage includes a 220V/40AMP rough-in for future EV setup. Move-in ready. Minutes to the lake, shopping, schools, GO Station and so much more. (id:61852)
RE/MAX Ultimate Realty Inc.
40 1/2 Morse Street N
Toronto, Ontario
Turnkey living in this designer home in South Riverdale. This 3 bed, 3 bath semi-detached red brick home in South Riverdale provides ultimate modern living. With open concept main floor, light pouring in, European white oak hardwood floors, a magazine-worthy entryway! This is an entertainer's paradise featuring a stunning dining room with wet bar, 7 foot centre island in the kitchen, and 1-Hotel inspired powder room. Step outside to your urban oasis with newly built deck system including large upper deck, and lower deck with gas BBQ hook-up. Enjoy the grass area for kids or pets, and to complete the dream - private 2 car laneway parking with an automatic garage door. The second floor boasts a large primary suite with custom window bench, wall to wall storage, and a quart counter vanity! The second bedrooms makes a child's dream come true with a custom window bench and reading nook with views of the CN Tower. The 3rd bedroom includes a large balcony with custom glass and Toronto skyline views. Your second floor bathroom will leave you wowed with its beautiful design, fluted oak vanity and Riobel rain shower head. This is luxury. Don't forget about the DREAM playroom in the basement, family room, lovely laundry room and large bathroom. Every single detail of this home has been curated and every inch designed. Steps to a brilliant playground with wading pool, Queen St, Mayfair Fitness Club, nearby stunning Portlands Waterfront and quick DVP access. Let's talk about what you can't see - professionally waterproofed basement including floor membrane, weeping tile system, and sump-pump for worry-free living, all new doors/windows, new HVAC systems and utilities including hot water on demand, furnace, A/C, upgraded to 200 amp electrical service. This home even comes fully plumbed for a future laneway suite so that you never have to tear up your beautifully renovated basement! Fully permitted, this is total modern transformation. OPEN HOUSES: Wed/Thurs 5-7pm Sat/Sun 2-4pm (id:61852)
Rare Real Estate
131 Virginia Avenue
Toronto, Ontario
Welcome to this beautifully maintained solid brick semi that truly has it all. Step inside to discover sun-filled, generously sized rooms and plenty of thoughtfully designed storage throughout. The professionally landscaped, low-maintenance exterior offers great curb appeal and parking for up to 3 cars a rare find!The open-concept living and dining areas are perfect for entertaining, while the modern kitchen features granite countertops and ample cabinetry for the home chef. Gleaming oak hardwood floors flow throughout the main and second levels, adding warmth and timeless character to every space.Upstairs, youll find three oversized bedrooms, each offering exceptional space and flexibility ideal for a growing family or anyone craving room to work, play, and unwind.The finished basement extends your living space with a cozy family room, a convenient 3-piece bath, a dedicated laundry area, and a spacious cold room for extra storage.Located in a sought-after, family-friendly neighbourhood, enjoy being within walking distance to schools, Taylor Creek Park, a community recreation centre, and convenient TTC transit.This move-in ready home combines comfort, style, and location an incredible opportunity you wont want to miss! (id:61852)
Royal LePage Signature Realty
#61 - 120 Beverly Glen Boulevard
Toronto, Ontario
Welcome to this modern Elegance and Comfortable, beautifully New Renovation Home, Featuring a spacious and thoughtfully designed layout. Bright Open Concept, Freshly Painted, Brand New Hardwood Flooring Thru Out. The fully FINISHED BASEMENT, featuring an extra Living Space for your family! Located at a High Demand Scarborough Neighborhood, Walk Distance To Bridlewood Mall, TTC, School And 2 Subway Lines * Locates In Cul-De-Sac, Quite and More Privacy. (id:61852)
RE/MAX Excel Realty Ltd.
Lower - 871 Liverpool Road
Pickering, Ontario
UTILITIES INCLUDED - Welcome home to this beautifully renovated open-concept basement apartment - just seconds from Pickering GO Station, Pickering Town Centre, Highway 401, Frenchman's Bay Marina, and all the conveniences you need! Step inside and enjoy a bright, spacious living and dining area with a modern kitchen featuring sleek cabinetry and plenty of storage. The open layout is perfect for relaxing or entertaining. Enjoy quiet living with sound-insulated ceilings, and the peace of mind that comes with all utilities included (except cable and internet). Ideal for professionals, commuters, or small families looking for a stylish, move-in-ready home in a prime Pickering location! (id:61852)
Century 21 Percy Fulton Ltd.
100 Warden Avenue
Toronto, Ontario
A Mediterranean-inspired century home, beautifully updated while preserving its timeless character, rests on a peaceful non-through street mere steps from the tranquil lakefront. Spacious principal rooms with soaring ceilings and detailed crown mouldings are bathed in natural light, complemented by a sun-filled solarium and a renovated kitchen with granite countertops and abundant cabinetry. Upstairs, you will find a skylight, a luxurious bath with jacuzzi tub and separate shower, the primary suite with a generous walk-in closet and a walkout to a private balcony, as well as an additional bedroom. Outdoors, a secluded stonework front patio shaded by mature trees provides an inviting retreat, while the rear yard offers the ease of minimal maintenance. This residence harmoniously blends elegance, comfort, and an enviable lakeside setting. (id:61852)
RE/MAX Hallmark Realty Ltd.
245 Port Union Road
Toronto, Ontario
Welcome to this well-maintained side-split home in the desirable West Rouge community. Ideally located just steps from TTC transit, local shopping, and with easy access to the 401, schools, and parks everything a growing family needs is close by.Originally a 4-bedroom layout, the home now features 3 bedrooms, with the former fourth bedroom thoughtfully converted into a formal dining area which could be a super large family room! This space includes two walkouts to the garden and offers excellent in-law suite potential. The bright and airy interior is complemented by hardwood floors, neutral decor, large windows that bring in plenty of natural light, and a cozy fireplace in the living room. (Basement fireplace in as-is condition.)Enjoy summer days on the sundeck or take a dip in the inground pool is perfect for entertaining or relaxing at home. A newly installed furnace (2024) adds peace of mind for years to come.This home offers comfort, flexibility, and a great location all in a family-friendly neighbourhood. Don't miss this West Rouge Gem! (id:61852)
Royal LePage Connect Realty
47 Crombie Street
Clarington, Ontario
Welcome to 47 Crombie Street backing onto a Forest, where privacy, nature, and modern family living converge. Unbelievable Value with almost 2900 s/f of living space with spacious Walk-out Basement! Situated on a quiet street in North Bowmanville this beautiful home offers sun-filled living space, offering the kind of privacy and tranquility few homes can match. Whether you're hosting a holiday dinner in the formal dining room, enjoying cozy nights by the fireplace in the family room, or cooking up a storm in the chef-inspired kitchen with its quartz counters and sleek centre island, you'll feel the space was made for you. Step onto the upper deck and let the forest be your backdrop for weekend BBQ's or quiet sunset unwinds. On the upper level, four generous bedrooms offer walk-in closets and ensuite or semi-ensuite baths. The primary retreat boasts a spa-inspired 5-piece ensuite. Promising room for everyone to grow, rest, and recharge. The loft adds flex space for homework, creative work, or your walking pad! The possibilities this home has to offer is endless. Below, the walk-out basement is a blank canvas with separate entrance, ideal for income, in-law use, or a custom rec space. Live moments from top-rated schools, local parks, and winding trails. Shopping, cafes, groceries, Lakeridge Health, and future transit access are all nearby. With highways 401/407 just minutes away, commuting is effortless. This is a rare opportunity where space, serenity, and smart investment align for buyers who want more than just a house. (id:61852)
Century 21 Leading Edge Realty Inc.
301 - 45 Connaught Avenue
Toronto, Ontario
Welcome to Connaught in the heart of Leslieville. This brand-new 1-bedroom, 1-bathroom corner suite comes with a locker and offers outstanding value with all utilities included in the lease. Designed with comfort and style in mind, the unit features an open-concept layout, quartz countertops, stainless steel appliances, en-suite laundry, and modern window coverings. As a south-west facing corner unit, it enjoys excellent natural light throughout the day and boasts a large private terrace - a perfect space for outdoor dining, morning coffee, or evening relaxation. For added convenience, the lease includes a locker and bike rack. Live steps from The Beaches, Woodbine Park, bike trails, cafés, shops, and restaurants, with transit right at your door for an easy downtown commute. Experience boutique living at its best in one of Toronto's most desirable neighbourhoods. (id:61852)
Royal LePage Your Community Realty
903 - 909 Bay Street
Toronto, Ontario
Freshly Renovated Boutique Luxury Condo In The Heart Of Downtown! This Bright 1-Bedroom Plus Den (Private, Separate Room With Door) Suite Features 9-Foot Ceiling Throughout, Over 110 Sqft Of South-West Facing Terrace, Locker, And Parking - Offering Approximately 777 Square Feet Of Stylish, Fully Refreshed Living Space. Enjoy Brand New Luxury Vinyl Plank Flooring Throughout, A Freshly Painted Interior, And Elegant Contemporary Finishes. The Modern Kitchen Is A Chef's Dream, Showcasing A Never-Used Frigidaire Stove, Brand New Countertops, Sink, Faucet, And Cabinet Doors - Along With A Bosch Dishwasher And GE Washer/Dryer. The Bathroom Has Been Completely Updated With A New Vanity, Sink, Faucet, And Countertop. The Spacious Primary Bedroom Includes A Double Mirrored Closet, While The Expansive Terrace Provides The Perfect Spot To Unwind And Enjoy Breathtaking City Views. Nestled In The Coveted Allegro On Bay, You're Steps To The Subway, Queen's Park, Yorkville, Shopping, Dining, Hospitals, And The University Of Toronto. With 24-Hour Security And Excellent Building Amenities, This Urban Oasis Is Move-In Ready And Waiting For You! (id:61852)
RE/MAX Condos Plus Corporation
57 Pepper Tree Drive
Toronto, Ontario
Tucked away on a quiet, tree-lined street in Scarborough's lovely Centennial neighbourhood, 57 Pepper Tree Drive is that rare mix of cozy charm and modern comfort. Just 4 minutes from the waterfront and minutes from Adams Park - a local favourite for families, with playgrounds, trails, and even a great hill for tobogganing in winter - it's perfectly placed for outdoor fun and fresh air. You're also only 5 minutes to the 401, and close to great schools, shopping, and local restaurants.Completely remodeled from top to bottom, this home has a warm rustic farmhouse feel with vaulted ceilings and wood beams, shiplap accents, and a custom kitchen that's both beautiful and practical. Picture starting your day with coffee by the bay window overlooking the treetops, or gathering around the big open-concept kitchen and dining area to play board games and share family meals. Thoughtful touches - like dual counter-height pull-out dishwashers that eliminate the need to bend over, a built-in pull-out ironing board, and even a laundry chute - make everyday living that much easier.The family room, with its crackling wood-burning fireplace, is the perfect spot to curl up for movie night or a lazy Sunday afternoon. And when you step outside, it feels like you've escaped to your own little retreat - a fully fenced private backyard oasis with mature trees, lush landscaping, and a heated oversized swim spa for year-round relaxation. The three-season shed/workshop, connected by painted walkway stones, adds a touch of charm and extra space for hobbies or playtime. Even the garage is insulated - perfect for year-round projects.At 57 Pepper Tree Drive, life feels a little slower, a little warmer, and a lot more like home. (id:61852)
RE/MAX Experts
918 Walton Boulevard
Whitby, Ontario
Pre-Listing Inspection Report Available Upon Request. Completely Renovated Bungalow On Quiet Street. Located In Sought-After Williamsburg Neigbhourhood. Backs Onto Palmerston Park - It's Truly An Oasis In The City! Lot Is 50.05 Feet By 120.11 Feet. Move In Ready. Bright & Spacious. Well-Maintained. 1,034 Square Feet Above Grade As Per MPAC. Modern Kitchen With Quartz Counter Tops, Tiled Floors, Backsplash & Stainless Steel Appliances. Renovated Washrooms. Finished Basement With Side Entrance, Rec Room, Bedroom, Den & Washroom. Can Easily Add Kitchen To Basement. Rec Room Features Gas Fireplace, Pot Lights & Wine Fridge. Tankless Water Heater & Furnace Owned. Many Features Include: Kitchen Renovated In 2025, Gas Stove & Fridge 2023, Washroom Renovated In 2025, HVAC System 2022, New Front Door In 2025 & More. Walk Out To Deck & Privacy Fenced Backyard. Convenient Location. Close To Highway 401, GO Station, Public Transit, Shops, Schools, Parks & More. Steps To Palmerston Park Tennis Court & Baseball Diamond. Click On 4K Virtual Tour & Don't Miss Out On This Gem! (id:61852)
Lpt Realty
3116 - 17 Bathurst Street
Toronto, Ontario
Experience luxury living in this fabulous 3-bedroom suite at The LakeShore, featuring breathtaking, unobstructed south-facing views of Lake Ontario from a high floor. This elegant residence showcases a custom-made marble island with a matching TV shelf, frosted bedroom glass doors for enhanced privacy, and upgraded appliances. The modern open-concept kitchen and dining area offer practical built-in storage, complemented by 9 ft ceilings and floor-to-ceiling windows that flood the space with natural light. With 868 sq. ft. of interior space plus a 150sq. ft. balcony, enjoy stunning panoramic views of the lake, island airport, and city skyline. The building boasts over 23,000 sq. ft. of hotel-style amenities, ensuring a truly elevated lifestyle. Conveniently connected to Loblaws Flagship Store, LCBO, Joe Fresh, Shoppers Drug Mart, and more premium retail within the same courtyard. Just steps to the waterfront, parks, restaurants, entertainment, shopping, schools, and transit, with easy access to major highways. Includes a locker, underground parking, and the option to purchase furniture. Contact for more information. (id:61852)
Chestnut Park Real Estate Limited
56 Ranee Avenue
Toronto, Ontario
Extremely Rare Find!!! Large Sunny Family Home On high demand block. Premium Size 50 x 132 lot . Hardwood Floors, Large Bright Kitchen With Breakfast Area. Amazing combined living/dining room. Giant Fully Finished Basement with separate entrance. Spacious Apartment ready to go and possibility of adding 1 more. Close to TTC, Subway, Schools, Skating, Yorkdale, Parks, Shopping and Many Synagogues. (id:61852)
Weiss Realty Ltd.
505 - 777 Steeles Avenue
Toronto, Ontario
Luxury 1+Den in Prime Uptown Toronto. Experience sophisticated city living in this bright and spacious suite featuring 9' ceilings, floor-to-ceiling windows, and a functional open-concept layout. The den can easily serve as a second bedroom or home office. Enjoy a large private balcony, granite countertops. Located in a quiet boutique building surrounded by Uptown Toronto's most vibrant neighborhoods- minutes to York University, Finch & Downsview Subway, transit at your door step, Major grocery stores, Shoppers, Banks shopping, cafes, restaurants, and top-rated schools.... You are very close to all amenities.. truly a place that shows to perfection! (id:61852)
Sutton Group-Admiral Realty Inc.
3116 - 17 Bathurst Street
Toronto, Ontario
Experience luxury living in this fabulous 3-bedroom suite at The LakeShore, featuring breathtaking, unobstructed south-facing views of Lake Ontario from a high floor. This elegant residence showcases a custom-made marble island with a matching TV shelf, frosted bedroom glass doors for enhanced privacy, and upgraded appliances. The modern open-concept kitchen and dining area offer practical built-in storage, complemented by 9 ft ceilings and floor-to-ceiling windows that flood the space with natural light. With 868 sq. ft. of interior space plus a 150sq. ft. balcony, enjoy stunning panoramic views of the lake, island airport, and city skyline. The building boasts over 23,000 sq. ft. of hotel-style amenities, ensuring a truly elevated lifestyle. Conveniently connected to Loblaws Flagship Store, LCBO, Joe Fresh, Shoppers Drug Mart, and more premium retail within the same courtyard. Just steps to the waterfront, parks, restaurants, entertainment, shopping, schools, and transit, with easy access to major highways. Includes locker and option to rent an underground parking spot and furniture. Contact for more information. (id:61852)
Chestnut Park Real Estate Limited
6104 - 180 University Avenue
Toronto, Ontario
Perched high above the city in the prestigious Private Estates at Shangri-La, Suite 6104 offers over 2,100 sq. ft. of refined living space with sweeping, protected views of Toronto's skyline, Lake Ontario, and up University Avenue to Queen's Park. The upgraded Boffi kitchen is a showpiece, featuring Sub-Zero and Miele appliances, a built-in coffee maker, wine fridge, dual ovens, and a concealed drop-down TV. A large island anchors the space, complemented by a bright eat-in nook. The expansive living and dining area is framed by wraparound floor-to-ceiling windows, creating an inviting space for entertaining and everyday living. The split-bedroom layout ensures excellent privacy, with two spacious bedrooms and an enclosed den. The primary suite enjoys morning sun, panoramic views, a marble-clad five-piece ensuite with deep soaker tub, Kohler DTV shower, and a Poliform walk-in closet. The second bedroom is set apart in its own features skyline views, a generous closet, and a private three-piece ensuite. The enclosed den is ideal as a home office, media room, or potential third bedroom. Additional highlights include motorized shades, a full laundry room with sink and storage, and curated designer finishes. A rare private two-car garage with extended storage offers secure parking and space for bikes, golf clubs, luggage, and seasonal items. Residents enjoy world-class amenities including a 24-hour concierge and security, valet parking (exclusive to Private Estates), a state-of-the-art fitness centre, indoor pool and hot tub, plus sauna and steam rooms. Living in the heart of downtown Toronto means having the best of the city at your doorstep. Enjoy world-class restaurants, entertainment, and sporting events just moments away. Walk to the Financial District, or take advantage of effortless connections to the Subway, Union Station, Union-Pearson Express, and Billy Bishop Airport. (id:61852)
Chestnut Park Real Estate Limited
405 - 205 Manning Avenue
Toronto, Ontario
Welcome to 205 Manning Ave #405, a stunning 626 sq. ft. 1 bed, 1 bath loft-style condo with storage locker in the highly coveted Nero Boutique Condos, nestled in the heart of Trinity Bellwoods-one of Toronto's most sought-after neighbourhoods. Start your mornings or end your evenings on the private patio with a gas hook-up and unobstructed southeast views, or step inside to enjoy 10' ceilings and a sleek European-style kitchen with built-in appliances, a striking black tile backsplash, and a large wood-top island with integrated seating. Floor-to-ceiling windows flood the living space with natural light, while the bedroom offers double closets and the spa-like bathroom showcases a bold black tiled tub surround. Warm LVP flooring and an exposed concrete accent wall bring a perfect balance of modern style and cozy character. Building amenities include a fitness centre, and the unbeatable location places you steps from Trinity Bellwoods Park, Ossington's trendiest restaurants, College Street's lively patios, and Queen West's boutiques, with TTC at your door. This is your opportunity to own a stylish downtown condo without being lost in the concrete jungle-here, you're buying into the vibrant Trinity Bellwoods community. (id:61852)
Keller Williams Referred Urban Realty
251 Wanless Avenue
Toronto, Ontario
If You've Been Searching For A Classic Lawrence Park Home That Seamlessly Blends Timeless Character With Modern Comfort, 251 Wanless Avenue Is The One. This 2 Storey Family Home Offers A Traditional Aesthetic And Charm Enhanced By Thoughtful Updates Throughout That Reflect The Style And Functionality Today's Homeowners Appreciate. Move Right In And Enjoy. The Main Floor Features A Beautiful Living Room Filled With Morning Light And A Cozy WETT Certified Wood Burning Fireplace, A Dedicated Family Dining Room Perfect For Gatherings, And An Updated Kitchen With A Breakfast Nook And Walkout To The New Deck, Patio, And Fenced In Backyard, An Ideal Setting For Summer Days And Evenings With Friends And Family. Upstairs, The Primary Suite Awaits With His And Her Closets, Alongside Two Additional Bedrooms And A Renovated Main Bathroom. The Lower Level Is The True Star Of This Home, Newly Lowered, Waterproofed, And Professionally Finished To Offer Incredible Functionality And Style. Complete With A Spacious Recreation Room, Kitchenette, Nanny Or Guest Suite With Private Ensuite, Powder Room, Laundry Area, And Separate Entrance, This Brand New Space Provides Endless Flexibility For Family Living, Hosting, Or Rental Potential As A Legal Second Dwelling. Additional Upgrades Include New Windows In The Living Room, Dining Room, Primary Bedroom, And Lower Level, Bringing In Exceptional Natural Light While Enhancing Energy Efficiency And Overall Comfort. The Property Also Features A Mutual Driveway With A Detached One Car Garage Equipped With An EC Charger. Set On A Beautifully Landscaped Property Just Steps From Wanless Park That Offers Tons Of Sports Options For The Kids And Family, Top Rated Schools Like LPCI And Toronto French School, And The Shops And Transit Of Yonge And Lawrence, This Home Perfectly Captures The Best Of Community Living In One Of Toronto's Most Beloved Neighbourhoods. Must Be Seen! (id:61852)
Harvey Kalles Real Estate Ltd.
1113 - 30 Tretti Way
Toronto, Ontario
Modern comfort meets designer upgrades in this stylish 1-bedroom suite at Tretti Condos, ideally situated in Clanton Park. Offering approximately 434 sq ft of interior space plus a rare 74 sq ft private terrace, this east-facing unit welcomes natural light and seamless indoor-outdoor living.The open-concept layout is enhanced by 9-ft smooth ceilings and wide plank laminate flooring throughout. The kitchen features full-size stainless steel appliances, under-cabinet LED lighting, and upgraded cabinetry hardwarecombining function and sleek design.In the living area, a custom white oak floating media console adds warmth and visual appeal. The bathroom offers a spa-like experience with a matte black rainfall showerhead, handheld extension, upgraded fixtures, and motion-activated ambient LED lighting. The bedroom includes a custom-built closet organizer for smart, efficient storage.Additional conveniences include ensuite laundry, central air, year-round heating and cooling, and an owned locker. Residents enjoy access to building amenities such as a gym and party/meeting room.Located just steps from Wilson Subway Station and minutes from Hwy 401, Yorkdale Shopping Centre, retail, dining, and abundant green spaceincluding the communitys central parkthis suite offers elevated urban living in a transit-connected, vibrant neighbourhood. (id:61852)
RE/MAX Metropolis Realty
807 - 5 Soudan Avenue
Toronto, Ontario
This stunning corner suite at the iconic Art Shoppe Lofts + Condos has it all! Peaceful treetop and skyline views. 4 private balconies off every living space and bedroom. Filled with natural light. Here, you'll find 2 proper bedrooms with full walls and doors (not sliding panels, no pocket doors), and 2 full washrooms. The thoughtfully designed foyer is large enough to be used as an office space and/or a pet station. Enjoy stylish living with remote-controlled electrical blinds and the ease of underground parking. Start every day in style with Karl Lagerfeld designed lobbies, unwind in Janet Rosenbergs architecturally inspired gardens, and elevate your lifestyle with world-class amenities on the 6th, 8th, and 18th floors. In the heart of Midtown Toronto, with everything you love just steps away: Farm Boy, subway, trend-setting boutiques, galleries, top restaurants, and cafes. *Photos are virtually staged* EXTRAS: Pet-friendly building, 1 parking & 1 locker. Stylish electric blinds. Freshly painted and move-in ready! (id:61852)
RE/MAX Hallmark Realty Ltd.
42 Greyhound Drive
Toronto, Ontario
Sun-filled and upgraded 4+2 bedroom, 4-bath semi with a brand-new 2025 refresh throughout. Prime location-steps to Old Cummer GO Station, TTC bus stops, parks, the community center, restaurants, groceries, and banks-plus express bus to Finch Station. In the catchment for top-ranked schools - Pineway PS, Zion Heights MS, and A.Y. Jackson SS.Inside, the main level showcases a modern kitchen with new appliances (stove, fridge, range hood, dishwasher) and fresh finishes. Upstairs offers two full baths including a primary ensuite. The separate, newly finished walk-out basement with full kitchen and bathroom is ideal for extended family or additional living space .Set on a large lot with a generous backyard, this home enjoys natural light throughout the day. With approx. 1,662 sq. ft. above grade, it's one of the largest semis in the area on a quiet, family-friendly street.Big-ticket updates are done: new roof with updated sheathing (2025), new A/C (2025), bathroom remodels (2025), and all new kitchen/appliances (2025)-just move in! (id:61852)
Homecomfort Realty Inc.
3 - 85 Bedford Road
Toronto, Ontario
A rare fusion of Edwardian heritage and contemporary design by Taylor Hannah Architects, this 2,700 sq. ft. residence at 85 Bedford Road offers house-like scale with condominium ease. Private elevator access opens directly from the underground garage into your own vestibule - no lobby, no corridor delivering unmatched privacy and security. Inside, 10-foot ceilings, radiant heated floors, and a full-span steel frame create expansive, column-free living. The great room flows seamlessly into a dining gallery and chefs kitchen, designed for both intimate evenings and grand entertaining. A dedicated media room provides a second living core, while three full-scale bedrooms offer flexibility for family, guests, or office use. The primary suite is a true retreat, with spa-inspired ensuite and generous proportions that rival a freestanding home. A sculptural metal stair and custom chandelier by THA and Zack Ridgely anchor the historic shell, marrying heritage with artistry. Above, a 480 sq. ft. private rooftop terrace rises above the Annex rooflines, with heated exterior floors extending the season for dining and entertaining. The underground garage - exceptionally rare in Yorkville and the Annex - accommodates 2-3 cars per unit, each with EV charging and water. From your stall, the elevator opens directly into your suite. A full-time property manager, regular maintenance, and daily cleaning of common areas ensure effortless living. Originally an Edwardian Mansion tied to the University of Toronto the structure was rebuilt from triple brick with a full steel frame, lowered four feet to achieve ceiling height and garage access. The result is a boutique residence of only three homes, positioned between two of Yorkville's most prestigious streets. Walkable yet private, historic yet modern, this is a rare opportunity to own a piece of Toronto's architectural legacy reimagined for today. PUBLIC OPEN HOUSES SAT & SUN 2-4 PM (id:61852)
Sotheby's International Realty Canada
12 Armour Boulevard
Toronto, Ontario
Cricket Club Prestigious, Elegant, Immaculate Centre Hall Family Home On A Quiet, Childsafe Street. Designer Renovated 4+2 Bedroom, 5+1 Bathroom Layout With Ensuites For Every Upper Level Bedroom, Spacious Family Room Addition With Full Foundation For Finished Basement Living With Separate Entrance. Four Functional Fireplaces Complement The Freshly Painted Interiors And Beautiful Hardwood Floors Throughout. Bright Second Floor Sitting Area Or Office, Conveniently Combined With Laundry Closet. Primary Suite Is Complete With A Walk In Closet Featuring Built In Shelves And Drawers And Full Size Window That Offers Abundant Natural Light While Maintaining Total Privacy. Includes Fully Renovated Split 2 Bedroom Basement Apartment With Private Entrance, Bright Kitchen With Caesarstone Counters, Private Laundry, Two Large Storage Spaces. Perfect For Families Seeking Walkable Schools, Quiet Surroundings, And Versatile Living Space. Set On A Deep, Tree Lined Garden Lot With Potential For Pool Or Garden Suite. Prime Location Means Only Moments From The Lush Trails Of York Mills Valley Park, Scenic Don Valley Golf Course, Prestigious Rosedale Golf Club, Ideal For Active Families And Golf Enthusiasts Alike. Upscale Shopping, Top Rated Schools (Armour Heights PS, Blessed Sacrament CES, Lawrence Park Collegiate), Toronto Cricket Skating And Curling Club, Gourmet Dining Are All Within Easy Reach, While Proximity To Highway 401 & 404 And Public Transit Ensures Effortless Access To Downtown And Beyond. (id:61852)
Royal LePage Real Estate Services Ltd.
32 Arjay Crescent
Toronto, Ontario
The Rosedale Grand Estate In the prestigious Bridle Path Sunnybrook York Mills neighbourhood, The Rosedale Grand Estate stands as a testament to timeless grandeur and modern sophistication. Positioned on a southwest-facing ravine lot (106.6 x 306), the residence offers panoramic views of the Rosedale Golf Club and a rare conservation backdrop. A full walk-out design extends to expansive terraces and a resort-inspired pool, creating a seamless connection between elegant interiors and the natural outdoors. With approximately 13,280 square feet of living space across three levels, the estate embodies both scale and refinement. Soaring ceilings, rich hardwood floors, and walls of glass bring light and openness throughout. The principal suite serves as a private retreat with a spa-like ensuite, elegant dressing room, and three walk-in closets. At the homes centre, a custom chefs kitchen with walk-in pantry flows into the grand family room, while the sweeping central hall and curved staircase overlook the ravine, offering an architectural statement of distinction. The full walk-out lower level transforms into an entertainers haven, complete with a home theatre, bar, gym, sauna, and nanny's suite. An elevator services all three levels, ensuring accessibility and ease. Beyond the residence, the lifestyle is unmatched. Families benefit from proximity to some of Canadas most celebrated private and public schools. Just minutes away, downtown Toronto awaits with its world-class dining, cultural attractions, theatres, and luxury shopping. With 6+1 bedrooms and 8 bathrooms, The Rosedale Grand Estate is more than a home it is a statement of legacy, offering privacy, prestige, and connection to the best of Toronto living. An extraordinary residence where conservation beauty, refined luxury, and city sophistication meet. A world of magnificence awaits! (id:61852)
Hammond International Properties Limited
Bay Street Integrity Realty Inc.
816 - 629 King Street W
Toronto, Ontario
Now is the perfect time to buy a piece of King West! Ultra spacious one bedroom offers 570 sqft of luxury, functionality and convenience at a super low price per square foot ($833). Bright and Sunny expansive south views from floor to ceiling windows. Quiet end unit with many upgrades including new Luxury vinyl flooring (2024), and newer dishwasher (2022). Large bathroom features marble floors and subway tile backsplash. Tons of built in storage. All of this in the heart of vibrant King West. Enjoy the convenience of multiple restaurants, bars, coffee shops, all with the streetcar at your doorstep. Walk to a Jays game or the lake or various parks close by. The ultimate walkable Toronto lifestyle!! (id:61852)
Bosley Real Estate Ltd.
1204 - 393 King Street W
Toronto, Ontario
Kings Tower, Top Floor With CN Tower View In The Heart Of Downtown Toronto's Entertainment District. Extra Spacious & Bright 2 Bedroom suite- Ready To Move In! FULLY FURNISHED & EQUIPPED with New Wood Flooring, Bright, Extra High Ceilings, Well Maintained. Fantastic Value With 4 Full Appliances + Ensuite Laundry. Incredible Location - Convenient Access To TTC including two 24 Hour Streetcar lines + St. Andrews Subway Station, Steps away from the best restaurants, cafes, bars, grocery stores. Quick Walk To CN Tower, Rogers Center, Roy Thompson Hall, Scotiabank Theatre, TIFF, Princess of Wales Theatre And So Much More. Starbucks & Bulk Barn downstairs and Shoppers Drug Mart across the street so all your daily needs are covered. Building Features: On Site Concierge/Security, Visitor Parking, Fob Access For Individual Floors, 3 elevators for only 14 floors means no long elevator waits. Amenities Include Rec Centre With Gym, Showers, and Lockers, Billiards Room, Ping Pong, Party Room, PATIO WITH BBQ!! **EXTRAS** Parking and Locker Available at an Additional Cost. (id:61852)
Century 21 Percy Fulton Ltd.
401 - 212 King William Street
Hamilton, Ontario
Experience the best of downtown Hamilton at Kiwi Condos (2020) - where style, convenience, and comfort come together. Welcome to Suite 401 at 212 King William St, a bright and airy 2-bedroom, 2-bath home offering approx. 822 sq. ft. of thoughtfully designed space .Step inside to an open-concept layout perfect for modern living and entertaining. The sleek kitchen boasts stainless steel appliances, stone countertops, and seamless flow into the living and dining area-ideal for hosting friends or unwinding after a long day. Your primary bedroom retreat features a large closet and private 3-piece ensuite, while the second bedroom and full main bath provide flexibility for guests, a home office, or a nursery. Enjoy exceptional amenities including a rooftop terrace with stunning city views, fitness center, party lounge, pet spa, and more. Just steps to King William's vibrant restaurant row, Gore Park, transit, and daily essentials-this is downtown living at its finest .Perfect for first-time buyers, downsizers, or savvy investors-Suite 401 is truly move-in ready and made for your modern lifestyle! (id:61852)
Century 21 People's Choice Realty Inc.
10 Locarno Avenue
Hamilton, Ontario
Charming Beach area home on Locarno Avenue, just steps from the Shoreline. Welcome home to this delightful 3-bedroom, 2-bathroom residence located just seconds from the beach in one of Hamilton's most desirable lakeside communities. Nestled on quiet, low-traffic Locarno Avenue, this property offers the perfect blend of comfort, character, and coastal living. Inside, you'll find a warm and inviting layout featuring beautiful hardwood floors and a cozy ambiance ideal for both everyday living and entertaining. The full kitchen offers a gas range for those who love to cook! Walk out from the dining area to the spacious back deck, already wired for a hot tub, which is perfect for morning coffee, summer gatherings, or simply relaxing in the sun. From the living area step out into an enclosed porch and walk out to a large from deck, recently refreshed like new! The unfinished basement provides ample storage and exciting potential for future development. With three sump pumps and professionally installed waterproofing (complete with warranty), the lower level is ready for whatever you envision. This is more than just a home, it's a lifestyle. Enjoy serene lakeside walks, vibrant community spirit, and the relaxed pace of beach living, all from your doorstep. (id:61852)
Royal LePage Terrequity Platinum Realty
58 Mary Watson Street
North Dumfries, Ontario
Welcome to 58 Mary Watson Street a beautifully appointed detached residence situated on a premium corner lot in the desirable community of Ayr. Offering approximately 2,900 sq. ft. of thoughtfully designed living space, this elegant 4-bedroom, 3.5-bathroom home combines timeless craftsmanship with modern convenience. The main level showcases 9-foot ceilings, rich oak hardwood flooring, and a versatile front room that can serve as a home office or formal living space. At the heart of the home is a chef-inspired kitchen featuring quartz countertops, stainless steel appliances, and a spacious layout that flows seamlessly into the inviting family room, complete with a gas fireplace-perfect for entertaining and everyday living. The upper level boasts a luxurious primary suite with a spa-like ensuite, including a frameless glass shower and a soaker tub. A secondary bedroom enjoys its own private ensuite, while the remaining two bedrooms share a well-appointed Jack and Jill bathroom-ideal for growing families. Additional highlights include upgraded lighting throughout, a 3-ton air conditioning system, and a pre-installed conduit for future EV charging. Experience refined living in a growing community-schedule your private viewing today. (id:61852)
Homelife/miracle Realty Ltd
(Bsmt) - 84 Beland Avenue
Hamilton, Ontario
This is a great opportunity to lease a brand new, spacious basement unit in a quiet, friendly neighbourhood in Hamilton. Basement offers 1 bedroom & 1 bathroom. Enjoy convenient access to major highways, shopping centres, parks, schools, and much more. (id:61852)
Century 21 People's Choice Realty Inc.
70 Powerview Avenue
St. Catharines, Ontario
Charming and move-in ready bungalow with 3 bedrooms, a full 4-piece bath, and a convenient half-bath ensuite off the primary. Features include two living rooms, stylish barn doors, a laundry area, a newly constructed front deck, and a spacious back deck perfect for entertaining. Enjoy a fully fenced yard with no rear neighbours just peaceful field views! The large backyard is divided and ideal for secure play for kids or pets on one side, and gardening and relaxing on the other. A garden shed offers convenient storage. The extra-long driveway fits up to 5 vehicles. Located in a quiet, family-friendly neighbourhood close to parks, schools, shopping, transit, and highway access. A great opportunity for families, downsizers, or investors. Don't miss out book your showing today!785/2000 (id:61852)
Right At Home Realty
108 - 175 Doan Drive
Middlesex Centre, Ontario
UNDER POWER OF SALE, 3 Bedroom Townhouse, Stainless Steel Appliances In Kitchen, Quartz Counter Tops, Built-In Microwave, Laundry On 2nd Floor, Large Window In Unfinished Basement, Interlock Driveway, One Car Garage, Open Concept, Master Bedroom Ensuite Washroom, No Carpet In The House, Large Size W/O To Wooden Deck From Dining Area, Powder Room On Main Floor. Lot Size 22.83x82.51 Feet. Selling As Is Where Is. (id:61852)
Royal Star Realty Inc.
006 - 36 Sister Varga Terrace
Hamilton, Ontario
Do you have 55+ clients ready to downsize into their forever home? Discover a community designed with every comfort and convenience in mind. Upper Mill Pond offers a vibrant, resort-style environment where retirees enjoy a truly maintenance-free lifestyle. Residents must be 55+ to live in the Village. Gas, water, and all exterior maintenance are included in the monthly fees. Heat pump and mechanical systems are on a rental contract with Reliance. Internet cable and phone are on a rental contract with Rogers. (id:61852)
RE/MAX Escarpment Realty Inc.
541 Stornoway
Huron-Kinloss, Ontario
INVERLYN LAKEFRONT - LIFESTYLE BUNGALOW FOR RENT FURNISHED (IS ALSO ABAILABLE UNFURNISHED): This is a modern, deluxe, condominium bungalow in the Inverlyn Lake Estates luxury development. The house is west side lakefront so overlooks Inverlyn Lake and the morning sunfrom the covered patio. The house was custom built in 2015. This 1,667 sq. ft., 3 bedroom, 2 bathroom bungalow boasts an open concept great room with 10' tray ceiling and stunning views.With 9' ceilings thru the remainder, the efficiently designed kitchen offers ample storage,walk-in pantry and counter space. Patio doors off the dining room lead to a covered back deck overlooking the lake. The spacious Primary Bedroom overlooks the lake and offers both a large ensuite and walk-in closet. There is also a 1.5 car attached garage with a loft storage space. Heating and cooling HVAC for this tastefully decorated unit is provided by heat pump and in floor services. Inverlyn Lake Estates is an approx. 150 unit "Vacant Land" condominium, which means the homeowners are entirely responsible for their own property. The condominium corporation looks after the common elements only, which includes: the clubhouse, pool, roads, lake, pathways etc. It also includes a 90-acre woodlot adjacent to the residential area with walking trails, picnic area and RV park. There is also optional access to a garden plot at a nominal extra cost and personal golf cart access and discounts at a local golf course. All measurements are approximate. Call today to see for yourself the lifestyle experience of Inverlyn Lake Estates living! Common element amenities: BBQs Permitted, Club House, Community BBQ, Exercise Room, Games Room, Media Room, Party Room, Pool, Visitor Parking. Tenant Is responsible to pay for their own Hydro and obtain tenant's insurance. (id:61852)
Royal LePage Your Community Realty
2269 Henderson Road
Frontenac, Ontario
Welcome to 2269 Henderson Rd, Arden, on a property where rustic charm is perfectly blended with full-scale modern renovation. This stunning 3-bedroom, 2-bathroom ,has been completely rebuilt from the studs up, offering atrue move-in ready experience on a sprawling 4-acre oasis.Step inside to discover a brand-new interior featuring an open-concept kitchen equipped with all new appliances,fresh flooring throughout, and abundant natural light from new windows and doors. The thoughtful layout includes adedicated kids' playroom, a practical cold room, and access to a new balcony-perfect for enjoying the serenesurroundings.This home is not just beautiful; it's built for efficiency and peace of mind. Key updates include a new 200-ampelectrical panel, all-new plumbing and electrical wiring, an energy-efficient heating and cooling system, a newsubmersible pump and pressure tank, and an owned hot water tank.Nestled in a highly desirable area, this retreat is less than 6 km from Spring Wood Cottages Resorts and local lakes,offering endless recreational opportunities. With Ottawa approximately 1 hour and 15 minutes away and Torontoabout 2.5 hours, you can enjoy the best of country living without sacrificing connectivity. (id:61852)
RE/MAX Hallmark Realty Ltd.
641 Limeridge Road E
Hamilton, Ontario
Prime Mountain Location. This thoughtfully updated 4-bedroom home offers a bright and functional layout with 3-car parking plus garage and a bonus finished loft space ideal for office, studio, or kids' retreat. The main level features a spacious living area and a well-appointed kitchen with ample cabinetry. Lower level offers extra flex space for storage, gym, or future rec room. Conveniently located minutes from the LINC, public transit, schools, shopping, and major amenities. Currently rented for $2,616.25/month, providing strong, reliable cash flow for those seeking both immediate income and long-term potential. (id:61852)
RE/MAX Escarpment Realty Inc.
