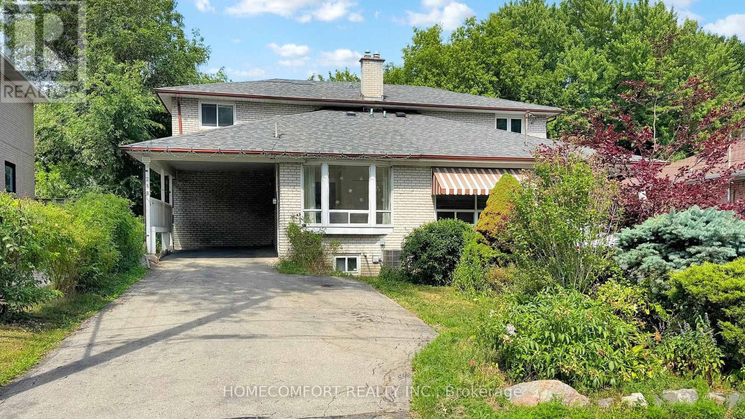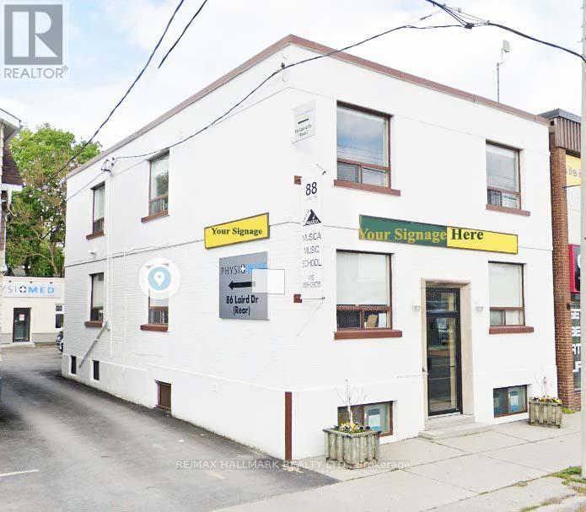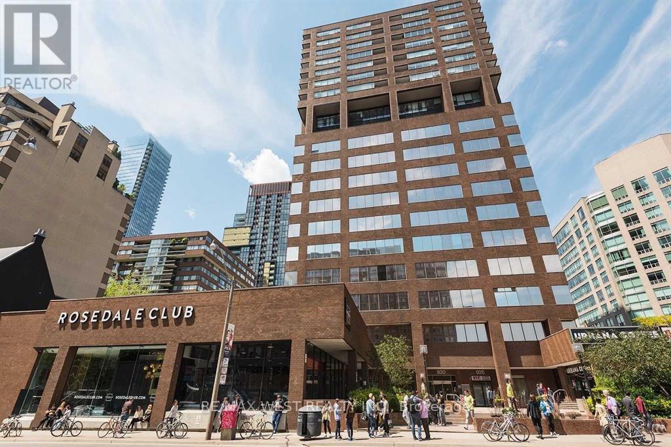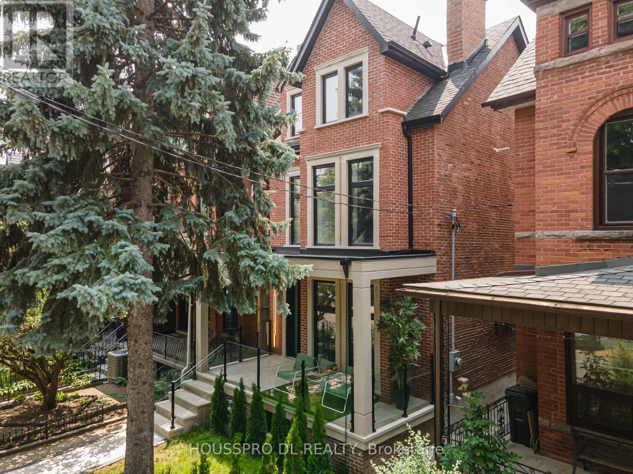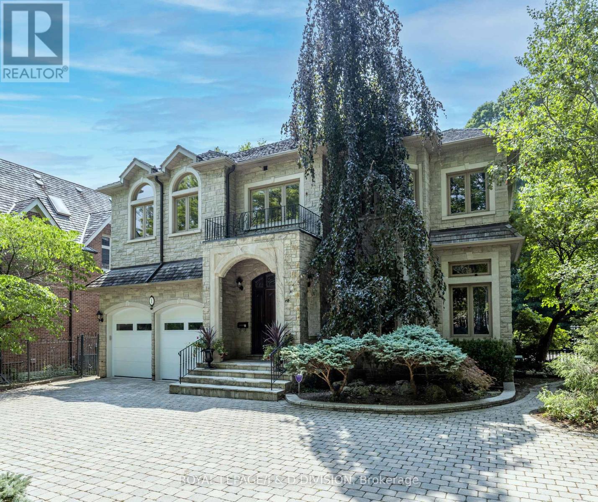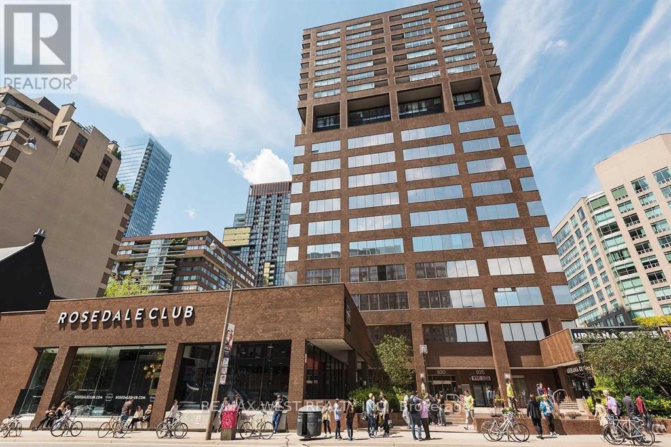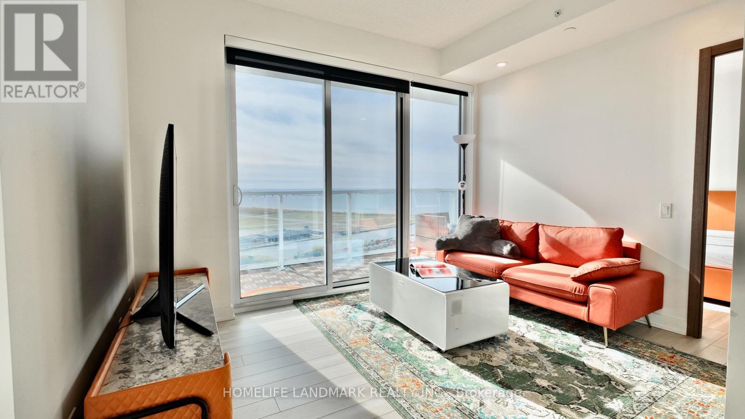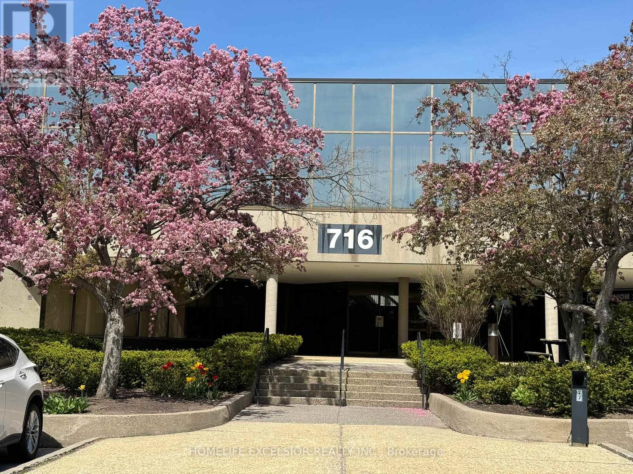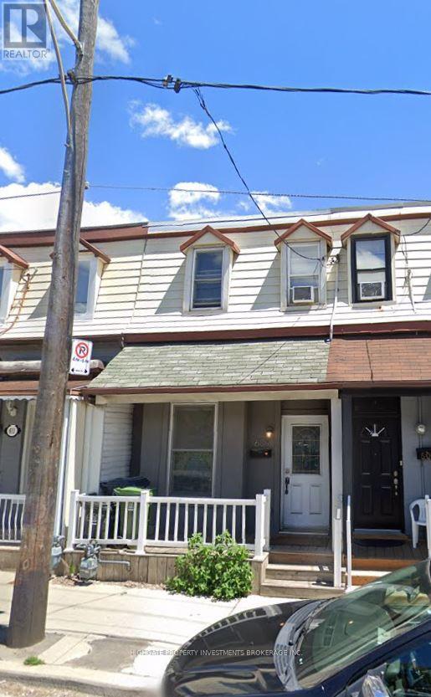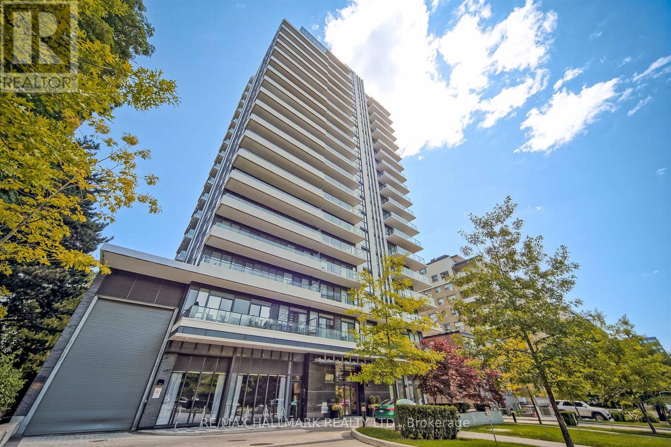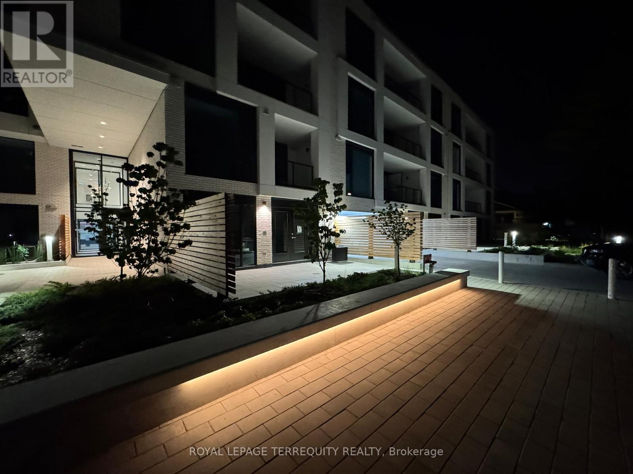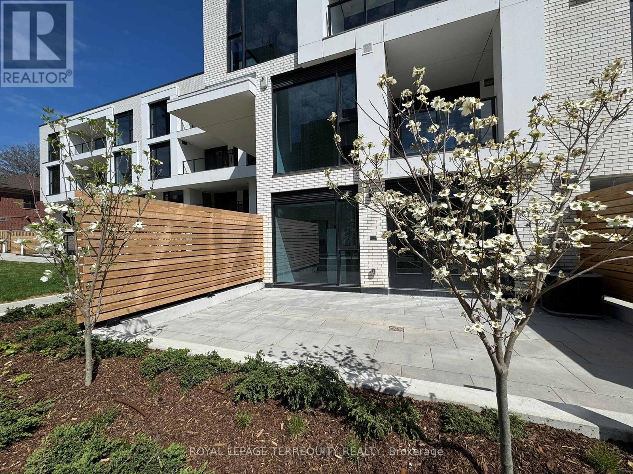288 Woodsworth Road
Toronto, Ontario
Location! Location! Excellent Location! Rare to find Beautiful and Bright & Spacious 4 Bedroom/3 Bathrooms with Great Layout Semi-Deatched Located At York Mills/Leslie. Fantastic Opportunity To Live in Prestigious - C12 "St. Andrew-Windfields" Community.. High Ranking School Zone Including Dunlace Ps, Windfields Jh, York Mills Ci. Steps Away From Bus Stop W/Direct Bus To York Mills Station. 2 Minute WalkTo Oriole Go Station. A few minutes walk away to the Leslie Subway Station. Really Good Neighbourhood. Huge Carport and Driveway Can Park 4 Cars. Good Chance for first buyer and investor. Must See! (id:61852)
Homecomfort Realty Inc.
88 Laird Drive
Toronto, Ontario
Whole building (excluding the basement utility room and storage / separate entrance). One of the prime locations on Leaside, great exposure on Laird and on one of the busiest streets within walking distance (across the street) to major national tenants such as Home Depot, Winners, restaurants, etc. Minutes to Downtown Toronto. Transit is just across the street and minutes from the Eglinton Rail Transit. Great signage opportunities on the main street in Leaside. Separate entrance to the basement and front and back doors. It was a recording studio then a music school, perfect for high-quality office space. Great signage opportunity on main street in leaside. Separate entrance to the basement and front and back doors. Was a recording studio then a music school, perfect for high-quality office space. (id:61852)
RE/MAX Hallmark Realty Ltd.
920 - 920 Yonge Street
Toronto, Ontario
Fabulous Professionally Managed Office Suite In A High-Demand Downtown Toronto Location. Beautiful Two Office Suite With Shared Washrooms, Southern City Views, And A Simple, Efficient Layout. Large Windows Flooding The Space With Natural Light, And Stunning Skyline Views. Located Near Rosedale And Bloor Subway Stations With Ample Underground Parking Available. Ideal For All Types Of Professional Office Uses. Surrounded By Excellent Amenities In A Prime Business District. Additional Rent (2024): $25.30/Sq Ft (Inclusive Of Property Taxes, Maintenance, Insurance, And Utilities) Dont Miss This Opportunity To Lease A Bright, Functional Suite In One Of Torontos Most Prestigious And Convenient Locations! (id:61852)
RE/MAX West Realty Inc.
82 Major Street
Toronto, Ontario
An Icon Reborn.Welcome To This Victorian Masterpiece,Meticulously Reimagined And Completely Rebuilt From The Ground Up While Preserving Its Original Charm And Character,This Resid.Seamlessly Blends Historic Elegance With Masterful Craftsmanship And Bespoke Luxury Finishes.Every Detail Has Been Thought.Curated To Deliver An Extraord.&Timeless Living Exper.A True Standout This Remark.Residence Exudes Prestige, A Rare Blend Of Sophist,Scale&Presence In An Iconic,Ultra-Convenient Loc.In South Annex Harbord Village.Just A Short Stroll To The Vibrant Shops And Rest.Of Yorkville, UFT,Moments From World-Renowned Landmarks Incl.Casa Loma,The Royal Ontario Museum,The Art Gallery Of Ontario,Exhib.Place,CN Tower This Is The Perfect Home For The Modern Urban Family Seeking Both Culture And Convenience.Step Into The Grand Entr.,Where A Striking Open-Concept Design And Floating Glass Staircase Welcome You,Setting The Tone For The Elegant Living Spaces That Lie Beyond.The Family Room Is A Statement In Modern Comfort W Design.Chand.A Sleek Gas Firepl.Accented By Italian-Import Cabin.Perfectly Balanc.Warmth & Contemp.Flair.At The Heart Of The Home Lies The Chef-Inspired Kitchen,A Dramatic Waterfall Island Commands Atte.,Surroun.By Top-Tier Industr.-Grade Applian.,Desig. Chand.&Extens.Italian-Imported Cabin.Designed For Formal Entert.The Dining Room Exudes Sophist.W Floor-To-Ceiling Pict.Windows And A Stunning Statement Chandel.Creating An Elegant Space Perf For Hosting Unforgett Gatherings.An Alluring Powder Room Gracefully Compl.The Fl.Plan.Serene Upper-Level Retreats A Striking Skylight Staircase Guides You To The Serene Upper Lev.Where The Prim.Suite Serves As A Luxur.Retreat.It Feat.A Gen.Walk-In Dressing Room W California Clos,Modern Skylight,Desig.Chandl.& Spa-Inspired Ensuite Adorned With Elegant Fini.Step Outside Onto A Priv.RoofTop Patio With Magnifi.Views Of The CN Tower And Downt.Skyline To Unwind And Take In Breathtaki.Scenery.2Nd Fl Equally Delight Boast3 Bdrms+2 Bthrms (id:61852)
Housspro Dl Realty
1 Knightswood Road
Toronto, Ontario
Custom-built residence in the prestigious Hoggs Hollow neighbourhood, on a quiet, non-through street. Set on an exceptional lot with a 98-foot frontage and backs directly onto Rosedale Golf Club, offering a rare combination of privacy and prestige. Grand two-storey foyer with book-matched marble flooring, detailed wainscoting, exquisite crown moulding, and elegant millwork. The staircase is thoughtfully placed to the side, allowing the front hall to remain open and impressive in scale. A formal living room features a gas fireplace, a separate dining room is ideal for entertaining enhanced by classic double doors. Family-sized kitchen, granite countertops, a centre island, and breakfast area with a walkout to a patio. Family room includes custom built-in cabinetry/desks large windows overlooking the gardens. Main floor office is appointed in cherry wood, with custom millwork. Completing the main level is a powder room and an oversized laundry room with built-in cabinetry, a side entrance, and direct access to the garage. The upper hallway with wrought iron railings overlooks the grand foyer below, illuminated by a crystal chandelier and skylights. Primary suite with sitting area, walk-in closet, 6-piece ensuite, and deck with sweeping views of the gardens and Golf Club. Five additional oversized bedrooms feature vaulted ceilings and double closets-a flexible second floor layout. Lower level with heated floors includes an expansive recreation room - walkout to a stone patio, a separate room that can serve as a gym, home theatre, or games room with wet bar. A private spa area includes a hot tub, sauna, and shower, while an additional bedroom or home office with 3-piece ensuite completes this level. The professionally landscaped grounds feature mature trees, stone patios, walkways, gazebo, wrought iron fencing with double gates and a stone circular driveway, and double car garage. A rare opportunity to live in one of Toronto's most coveted enclaves. (id:61852)
Royal LePage/j & D Division
900 - 920 Yonge Street
Toronto, Ontario
Fabulous Professionally Managed Office Suite In A High-Demand Downtown Toronto Location. 3314 Sqft 8 Office Suite All With Window Views. Marble Floor Reception Area, Private Washroom With Shower, Grand Boardroom With SE Views. Kitchenette & Server Room. Shared Washrooms On 9th Floor With Additional 450 Sqft Office Space Available For Lease. Features Large Windows Flooding The Space With Natural Light, And Stunning Skyline Views. Located Near Rosedale And Bloor Subway Stations With Ample Underground Parking Available. Ideal For All Types Of Professional Office Uses. Surrounded By Excellent Amenities In A Prime Business District. Additional Rent (2024): $25.30/Sq Ft (Inclusive Of Property Taxes, Maintenance, Insurance, And Utilities) Don't Miss This Opportunity To Lease A Bright, Functional Suite In One Of Toronto's Most Prestigious And Convenient Locations! (id:61852)
RE/MAX West Realty Inc.
4016 - 17 Bathurst Street
Toronto, Ontario
Stunning South Facing Unobstructed Water View 3 Bedroom On High Floor! This Unit Is Absolutely Breath Taking! Elegant Marble Bathroom, Modern Open Concept Kitchen; Elegent Spa-Like Bath, Roller Blinds, Built-In Wardrobe And Designer Finishes From Top To Bottom And Access To 23,000 Sqft Of Hotel Style Amenities include state-of-the-art Gym, roof top bar, theater, indoor pool, pet spa, kids room, mini golf. Total 87,000sf retails include Loblaws Flagship Store, Shoppers, Joe Fresh, Lcbo, Steps To Transit, 8 Acre Park, School, Community Centre, Shopping, Restaurants, And More. 868 inside + 150 Balcony total 1018sf. (id:61852)
Homelife Landmark Realty Inc.
710 - 716 Gordon Baker Road
Toronto, Ontario
Prime Location! Situated near the junction of Hwy 404 and Steeles Avenue, with easy access to Woodbine Avenue, DVP, Hwy 401, and Hwy 407, this office unit boasts unparalleled convenience. Previously operated as a high-end luxury gym, this unit boasts an impressive, modern design with upscale finishes throughout. Features include beautifully designed washrooms, a spacious locker area, and sleek, contemporary shower room. A truck-level shipping door adds convenience for deliveries or operations requiring loading access. This Unit Is Right Next to the Building Entrance with Excellent Exposure! (id:61852)
Homelife Excelsior Realty Inc.
Main - 609 Dufferin Street
Toronto, Ontario
Great Unit @ Dufferin/Dundas. Charming 1 Bed, 1 Bath With Modern Finishes. Combined Living/Dining Space With Large Windows, Laminate Flooring. Kitchen Includes Backsplash, Stone Countertop, Tile Flooring. Modern Bathroom Includes Full-Sized Stand Up Bathtub. Spacious Basement - Perfect For Storage With Washer & Dryer. Situated In LIttle Portugal. Minutes from Trinity Bellwoods, Ossington Ave, High Park, Transit, Dufferin Grove, LCBO, Starbucks. (id:61852)
Highgate Property Investments Brokerage Inc.
904 - 609 Avenue Road
Toronto, Ontario
Welcome To 609 Avenue Road A Luxurious Retreat In Prestigious Forest Hill Experience The Epitome Of Luxury Living At 609 Avenue Road, Where Elegance Meets Comfort In One Of Toronto's Most Sought-After Neighborhoods. This Stunning 2-Bedroom Plus Den Unit Offers An Abundance Of Space, Natural Light, And A Picturesque East-Facing View, Filled With Lush Greenery And Sunlight. Featuring 9-Foot Ceilings And An Open-Concept Kitchen With Granite Countertops And Built-In Appliances, This Home Is Designed For Both Style And Functionality. The Master Bedroom Is A True Sanctuary, Complete With A 3-Piece Ensuite And A Walk-In Closet & Private Balcony, While The Versatile Den Can Easily Function As A Third Bedroom Or Home Office. Marvel At The Stunning South East View, Perfect For Enjoying Your Morning Coffee. With Just A Short Walk To Upper Canada College And Minutes From The Yonge St Subway, You're In Close Proximity To All The Conveniences And Amenities That Make Living In Forest Hill So Desirable. Don't Miss The Chance To Experience The Perfect Blend Of Luxury, Convenience, And Natural Beauty In This Remarkable Home. (id:61852)
RE/MAX Hallmark Realty Ltd.
103 - 200 Keewatin Avenue
Toronto, Ontario
Welcome to The Residences of Keewatin Park. Tucked away on a quiet, tree-lined street in the heart of Sherwood Park, this exclusive boutique building houses just 36 estate-style suites, designed for those who appreciate discretion, luxury, and design without compromise. This curated one-bedroom suite blends refined taste with everyday functionality. Soaked in natural light, the open-concept layout features floor-to-ceiling windows and hardwood floors that flow seamlessly toward nearly 300 sq. ft. of private outdoor terrace - perfect for sun-soaked brunches, moonlit dinners, or a peaceful moment with your pet. At the heart of the home, a chef-inspired Scavolini kitchen stuns with integrated Miele appliances, a full-height quartz backsplash, and a waterfall island that doubles as both workspace and showpiece. The serene bedroom retreat is framed by oversized windows and boasts generous closet space. At The Keewatin, every detail has been considered - from the curated finishes to the sense of quiet sophistication that defines the building. All just steps to Sherwood Park, and a short stroll to the boutiques, cafés, and conveniences of Yonge and Mt. Pleasant. (id:61852)
Royal LePage Terrequity Realty
103 - 200 Keewatin Avenue
Toronto, Ontario
Live Exceptionally at The Residences of Keewatin Park. Nestled on a quiet, tree-lined street in one of Toronto's most coveted neighbourhoods, this boutique building offers a rare opportunity to lease in luxury. With only 36 estate-style suites, The Keewatin is designed for those who value privacy, design, and elevated living. This sun-filled one-bedroom suite features an open-concept layout with floor-to-ceiling windows, hardwood floors, and nearly 300 sq. ft. of private outdoor space ideal for relaxing, entertaining, or enjoying with your pet. The sleek Scavolini kitchen boasts integrated Miele appliances, a waterfall quartz island, and full-height backsplash. The serene bedroom includes oversized windows and a generous closet. Steps to Sherwood Park and a short walk to Yonge & Mt. Pleasants shops, cafés, and transit this is refined rental living, reimagined. (id:61852)
Royal LePage Terrequity Realty
