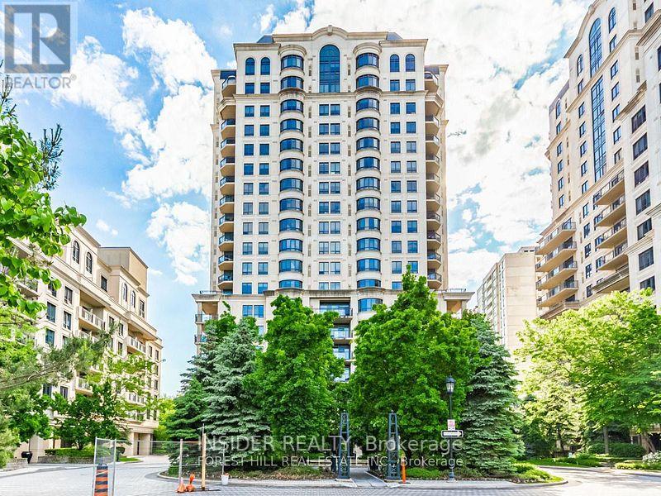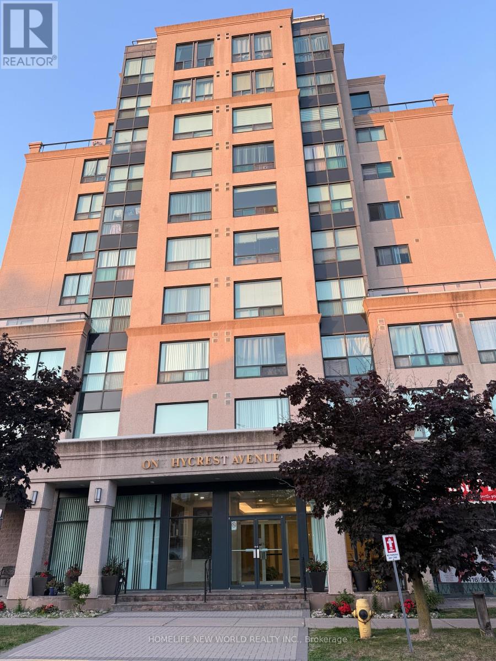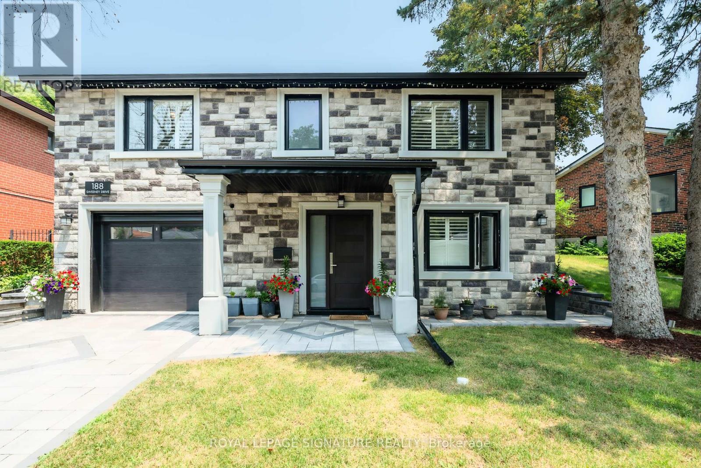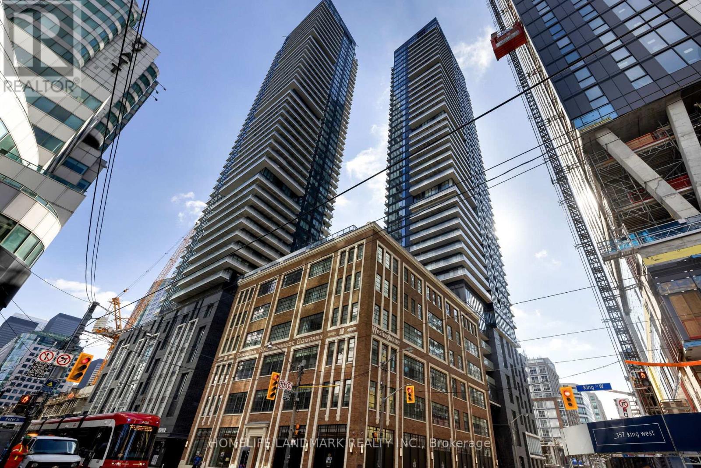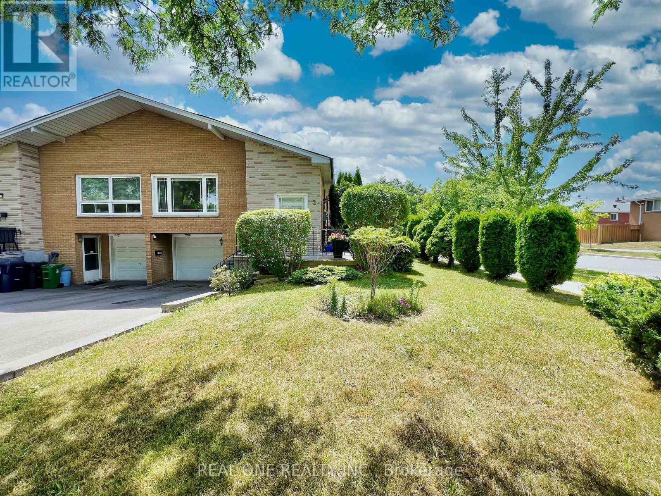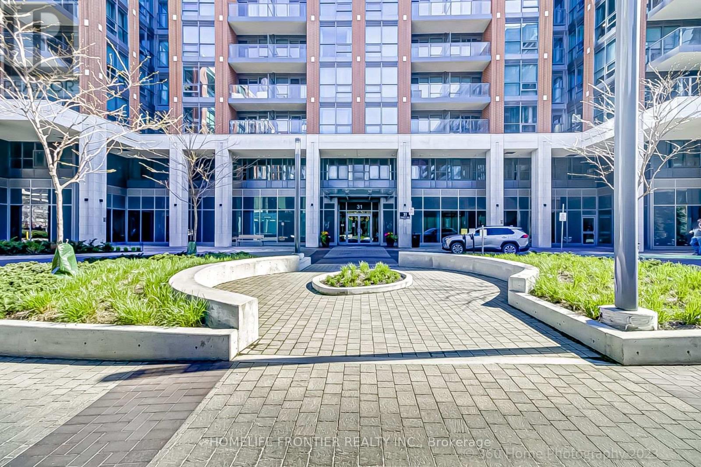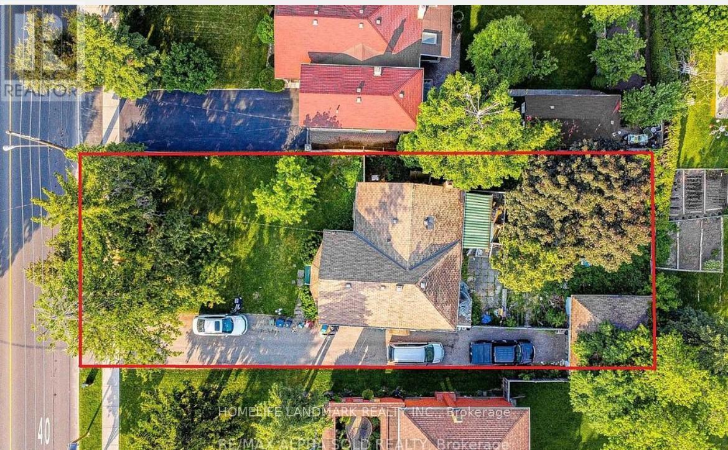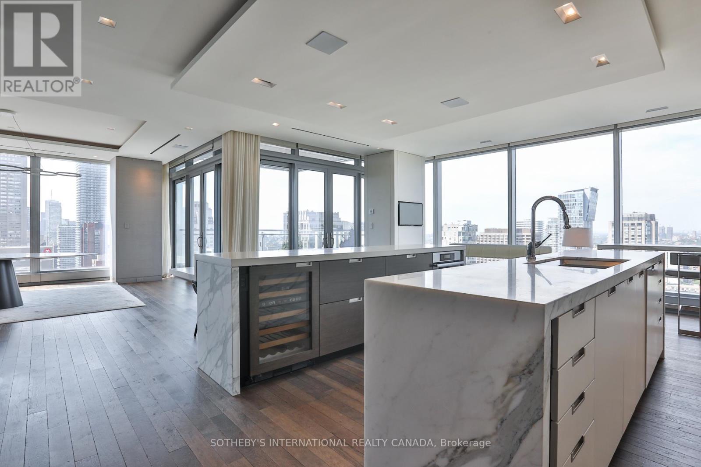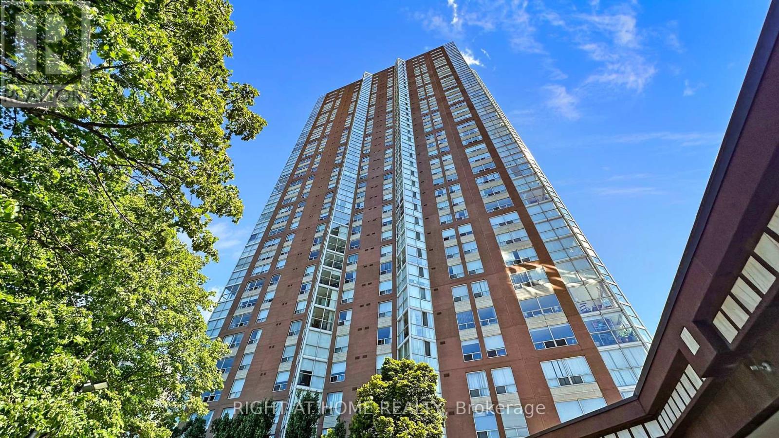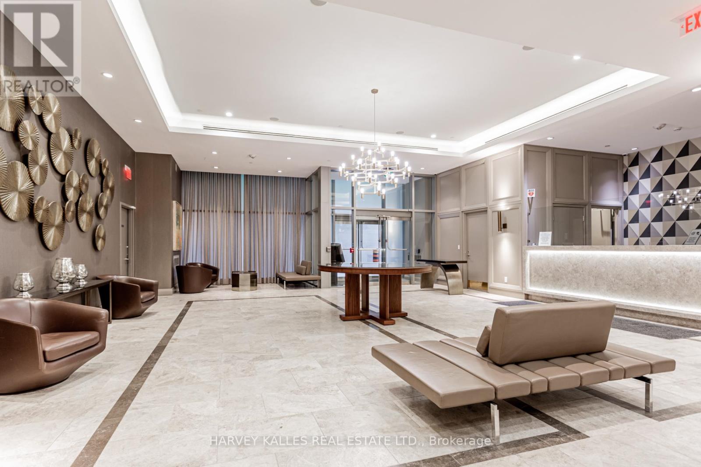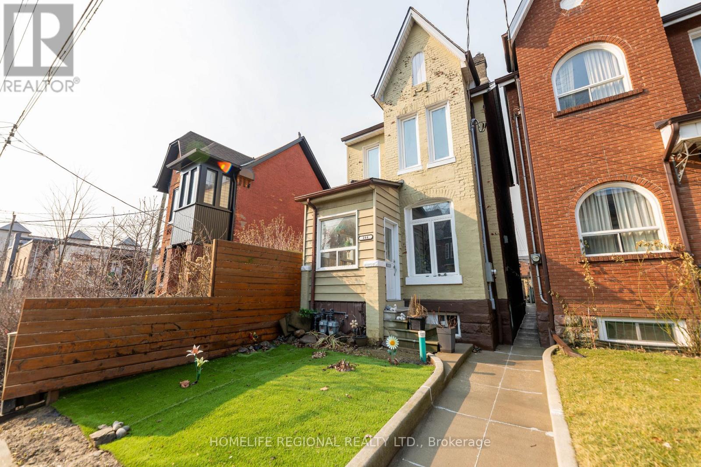305 - 660 Sheppard Avenue E
Toronto, Ontario
St. Gabriel's Village is a beautiful 3 building complex in a private enclave in the Bayview/Sheppard corridor. Walking distance to Bayview Village Mall with Loblaws Supermarket, coffee shops/ shops and restaurants. One of the most practical @ beautiful layout in the whole complex with 1925 sqf of living space + oversize open Balcony. The unit has more than 100K in upgrades, Floor to ceiling, wall to wall pantries in the kitchen, 2 large bedrooms, 3 bathrooms, large living room, dining room, family room with fireplace. Move-in condition Unit. This unit comes with 2 parking spots and 1 Upgraded Oversize lockers for your exclusive use. Canasta, Mah Jong, Book club, bingo, building socials are all part of the lifestyle at 660 Sheppard Avenue East. Pretty private courtyard for your enjoyment off the ground floor. Balcony with a gas line. (id:61852)
Insider Realty
303 - 1 Hycrest Avenue
Toronto, Ontario
Great location at North York for Top schools (Hollywood PS and Earl Haig SS); Comprehensive renovation and upgrade including ceilings and flooring, brand new kitchen with quartz surface and shower room with brand new vanity, painting through out. Open concept kitchen with new appliances; Walk-in closet; Charming condo surrounded by nice houses, Walking distances to Bayview Subway, TTC, Bayview Village, Bank, Supermarket, Church, Close to the Hospital, YMCA, easy and fast access to Hwy/401 (id:61852)
Homelife New World Realty Inc.
188 Sweeney Drive
Toronto, Ontario
** TWO UNITS ** 2 Families can live in Harmony Forevermore! The UPPER LEVEL is a 4 BR, 2 Bath Luxury Unit. The LOWER UNIT is a 2 Bedroom Stunning Unit with 1 Full Bath. Separate Main Entrances and Separate Laundry. ** PLUS a 500 sq ft Addition on EACH LEVEL **, now totalling 2,500 sq ft. ** Gutted & Rebuilt in 2024** Including the Electrical Wiring, Plumbing, Insulation, Drywall, Roof, Furnace, A/C & More, this Fabulous Home is all NEW and Move-in Ready. Enjoy your Private Backyard Surrounded by Greenery. The Automated Inground Sprinklers & Exterior Lighting are Designed for Effortless Maintenance. See the Long List of Upgrades Attached to this Listing. The Superior Location of this home is just a 2 minute walk from the Charles Sauriol Conservation Area. Enjoy the Upgraded Trails & Bridge Views Over the Don River. Quick & Easy Access to Downtown Via the DVP, a mere 15 minute drive into the City! Centrally Located in a Very Quiet Pocket of Homes. Local Amenities include Playgrounds & Parks, Tennis Courts, a Library & Elementary Schools. TTC access through Victoria Village terminates at the Woodbine Subway. Big Box Shopping to the East or Exclusive Shopping at Don Mills, to the West. Last but certainly not least will be the LRT on Eglinton, which is expected to reduce commute times by 60%. This Property Offers the Perfect Combination of Modern Upgrades, Versatile Living Spaces, and an Unbeatable Location. (id:61852)
Royal LePage Signature Realty
108 Sandringham Drive
Toronto, Ontario
"Rosewood Estate" one of city's most coveted landmark estates, sets the gold standard for luxury real estate in Toronto. Magnificently poised on a 1.18 acre private, ravine lot on a quiet cul-de-sac. Redesigned by Lorne Rose & built by JTF Custom Homes in 2019 this 11,000+ sq ft home is defined by its sophisticated style & magnificent surroundings. Superb craftsmanship, impeccable finishes & meticulous attention to the finest of materials create an exceptional living space perfect for grand entertaining yet eminently comfortable for daily living. The time-honoured principles of symmetry, proportion & balance create an ambiance of refined serenity. Crafted with a vision & passion using the highest quality of materials integrating custom elaborate crown mouldings & wood wainscoting throughout, imported wallpaper from Europe & hardware from around the world, including architectural hardware by world renowned P.E. Guerin. Custom built-in cabinetry & vanities by Falcon Kitchens combine a large chef's kitchen and breakfast area with 2 centre islands & marble slab counters. Three gas fireplaces feature hand carved marble mantlepieces. Custom drapes, automated blinds, hand-crafted walnut panelling and millwork for the office. Soaring cathedral ceilings & dormer windows in the 4 bedrooms on the 2nd level allow natural light to freely cascade throughout. The primary suite features a lavish 6-piece ensuite & his & hers spacious dressing rooms. Family & friends will enjoy the lower level recreation room, games room, gym & state-of-the-art home theatre. A stone & wrought iron fence with stone retaining walls encircle the property to ensure & secure privacy. Lovely grounds, exquisite, lush gardens enchant & delight graced by canopy of mature trees. Sparkling saltwater pool, fountain, official sports court, winterized cabana complete with 3-piece bath and kitchenette, eat-in area shaded by a pergola fashion a private & magical oasis. This remarkable home is a truly rare treasur (id:61852)
Harvey Kalles Real Estate Ltd.
Ph5001 - 115 Blue Jays Way
Toronto, Ontario
Rare Corner Unit Luxurious Penthouse in the famous KING BLUE Condominiums. Floor to Ceiling Large Windows, Walk Out to Balcony and Enjoy the Unobstructed View of the City. Open Concept Suite with Wraparound Balcony, the Entire Space is Filled With Sunlight. Large Dinning Room connected with Living Room, Best to Entertain Guests and Self-Living. Two Primary Bedrooms With Ensuites & Walk-In Closets, Third Bedroom Can Be Transformed into An Office. Steps To All Amenities: TIFF, Queen West, Chinatown, Ago, Bars, Restaurants, Shopping, Entertainment, TTC, Easily Accessible To Everything. This Is the Condo Apartment YOU Have Been Waiting For! (id:61852)
Homelife Landmark Realty Inc.
2 James Gray Drive
Toronto, Ontario
Prime North York property, This well-maintained 5-level backsplit is uniquely designed with 3 separate entry units, each with its own washroom, Newer hardwood floor throughout, Upgraded kitchen cabinets on main, New light fixtures & Pot lights in living / dining room, Stone fireplace in family rm, Three private entrances to each level perfect for multi-generational living or generating high, stable rental income from nearby CMCC students. Conveniently located within a 5-minute walk to CMCC College, Zion Heights Middle School, and A.Y. Jackson S.S, as well as close to a shopping mall, community center, and public transit. Notable upgrades including Hardwood floor, Cabinet & Granit counter top in the kitchen, light fixtures, This property offers a rare opportunity for comfortable self-living & an excellent investment with rental income potential. (id:61852)
Real One Realty Inc.
Unknown Address
,
Modern Corner Unit In Luxurious Building. High End Finishes. 2 Beds Plus Study (Converted To Pantry), 2 Baths + one Balcony plus 95 Sq. Ft. Terrace. Approx. 9 Ft Ceiling, Modern Kitchen W/Stone Countertops, Undermount Sink, S/S Appliances, Updated Vinyl Floors, New Paint, Floor To Ceiling Windows,Custom window Coverings, Modern Custom Bathrooms W/Stone Countertops, Full Size Washer/Dryer. Short Walk To Wilson Subway Station And Easy Access To The Allen Rd, 401 And 400. Visitor Parking for convenience and ease. Pool for leisure and relaxation - located on the same floor. Gym to meet your fitness goals. 24-Hour Concierge for added security and assistance. BBQs for outdoor gatherings. Yoga Room for wellness and tranquility. Guest Suites for visiting friends and family.Kids Playroom for family-friendly living. Pet Spa for your furry companion (id:61852)
Homelife Frontier Realty Inc.
247 Drewry Avenue
Toronto, Ontario
Attention Investor Super Lot Size 66''x156.25"(Potential Convert To Two Lots) Total Site Area 10312.5 Sq.Ft As Per Mpac. land value, Zoing is changed , floor plan is ready. can make a muti family use. totally can make 12000 sf +garden house. 100Amp Electric Panel. Extra Long Driveway Parked 8 Cars. Close To School, Younge Street.Extras: Fridge , Stove, Dishwasher, Washer, Dryer (id:61852)
Homelife Landmark Realty Inc.
2503/2504 - 50 Yorkville Avenue
Toronto, Ontario
This extraordinary suite at the Four Seasons Private Residences in Yorkville redefines luxury living in the heart of Toronto. This is not just a residence but an elevated lifestyle reserved for a select few. Created by merging two units into a single masterpiece, the suite spans approximately 5000 square feet with soaring 10' ceilings, presenting the scale and poise of a home in the sky. Enter via two private elevators directly into an elegant foyer of epoxied and honed marble, then step into luminous living spaces framed by floor-to-ceiling windows with sweeping south-west-east unobstructed views and two expansive private terraces.The culinary centrepiece is a chef inspired kitchen featuring custom Kobi cabinetry, two waterfall edge Statuario marble islands and fully integrated Subzero and Miele appliances. Rich walnut and Xorel panels, Moncer custom herringbone oak hardwood flooring and a floating fireplace showcase meticulous design throughout. Four generous bedrooms and five bathrooms - including a primary ensuite with heated floors, Vola plumbing fixtures, honed Calacatta Oro epoxy filled mosaic detailing and large walk in closet - offer sanctuary and luxury in equal measure.Comfort and ambiance are seamlessly managed via two hvac units with concealed returns and linear vents. Residents enjoy world class Four Seasons services: 24/7 concierge, full service spa, valet parking, indoor pool, state of the art gym and wellness centre, room service, house keeping and culinary options include Cafe Boulud and D bar lounge, all in a secure refined environment (id:61852)
Sotheby's International Realty Canada
904 - 7 Concorde Place
Toronto, Ontario
Bright and spacious 644 sq. ft. corner suite offers an updated living space with beautiful eastern views overlooking ravine and afternoon sun. Suite is one-bedroom plus den and features an open kitchen with stainless steel appliances. The layout allows for a combined living and dining room. New luxury vinyl floors flow throughout the unit and a den with floor-to-ceiling windows provides an ideal space for office and/or pullout for guests. Enjoy the convenience of in suite laundry with a washer and dryer. Custom blinds added for privacy. Parking and Locker are included. The building offers fantastic amenities including an indoor pool, gym, car wash, tennis/pickleball/squash/racquet ball courts and more. All major amenities close by and downtown are minutes away with easy access to the DVP. (id:61852)
Right At Home Realty
2308 - 155 Yorkville Avenue
Toronto, Ontario
Bright south-facing 2 bed/2 bath condo in prestigious Yorkville. Furnished by design-savvy curators, this refined residence offers a truly elevated living experience. Open concept with bright Southern view and 2 full bathrooms. Prime setting in the heart of Yorkville, just minutes on foot to the renowned Mink Mile on Bloor Street, Toronto's premier luxury shopping district, home to flagship boutiques like Hermès, Gucci, Chanel and Holt Renfrew Centre, minutes to Michelin star restaurants.Steps away from subway station (Bloor-Yonge), ensuring effortless commuting. Ideal for students or culture-lovers. Minutes to U of T, the ROM, and easy access to galleries like the AGO and MOCA. (id:61852)
Harvey Kalles Real Estate Ltd.
Lower Level - 244 Roxton Road
Toronto, Ontario
Beautiful Newly Renovated Basement Apartment in the Heart of Little Italy! Welcome to this stunning, modern basement unit located in one of Toronto's most vibrant neighbourhoods - Little Italy. This beautifully renovated space features a sleek kitchen with stylish backsplash, stainless steel appliances, pot lights and a private entrance for your convenience and privacy. Enjoy the ease of ensuite laundry with a stackable washer and dryer, as well as ample storage space with three spacious closets. The unit is just steps away from public transit, grocery stores, pharmacies, schools, and an array of trendy shops and restaurants. You'll also be within walking distance to Trinity Bellwoods Park and the popular Ossington Strip. (id:61852)
Homelife Regional Realty Ltd.
