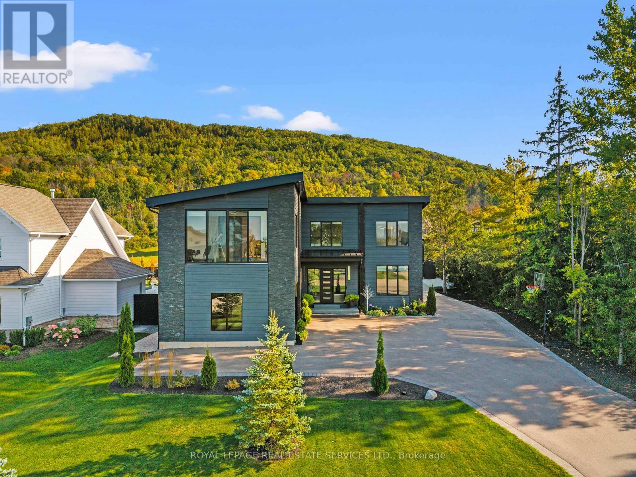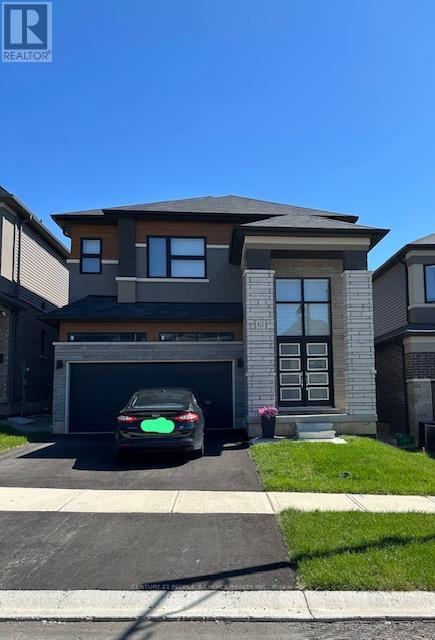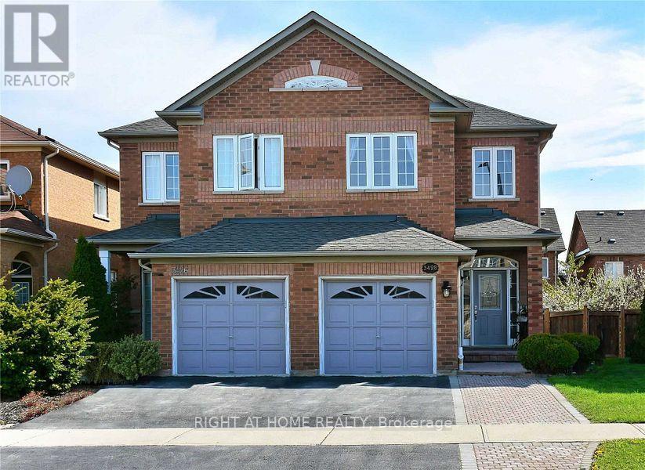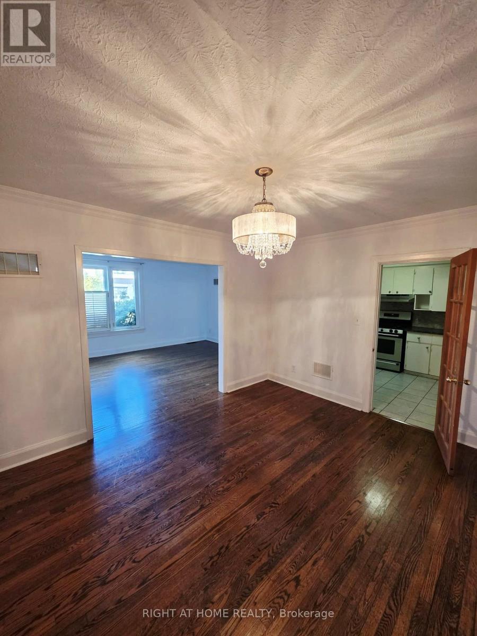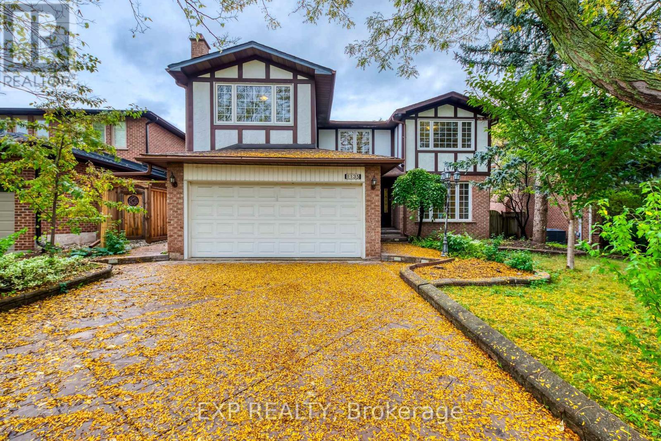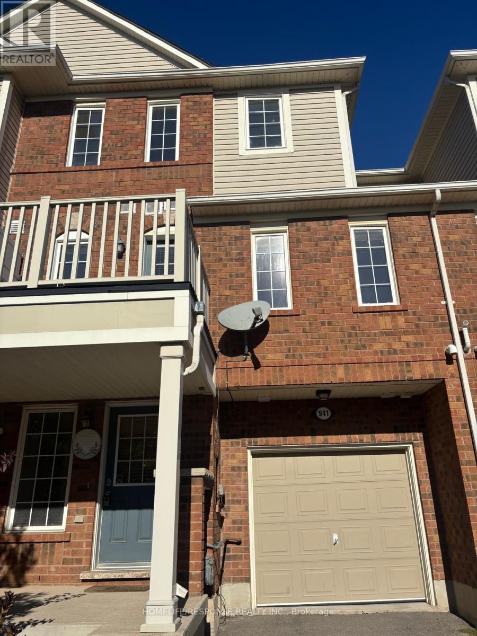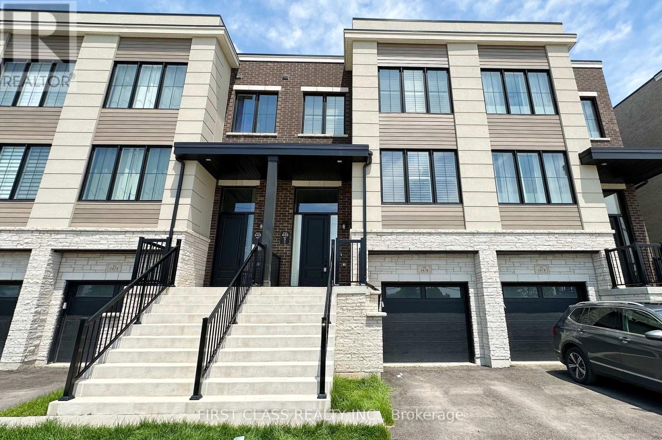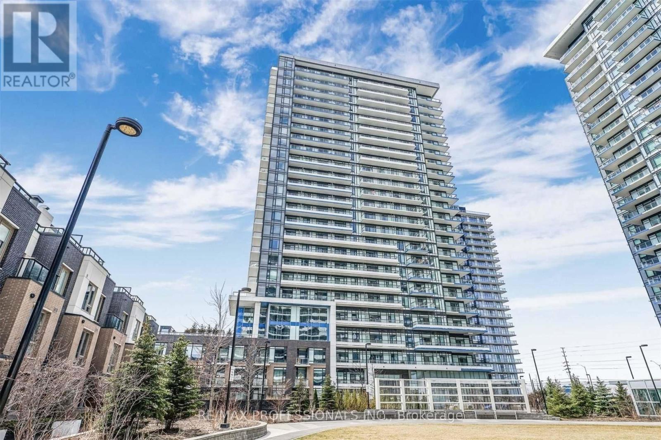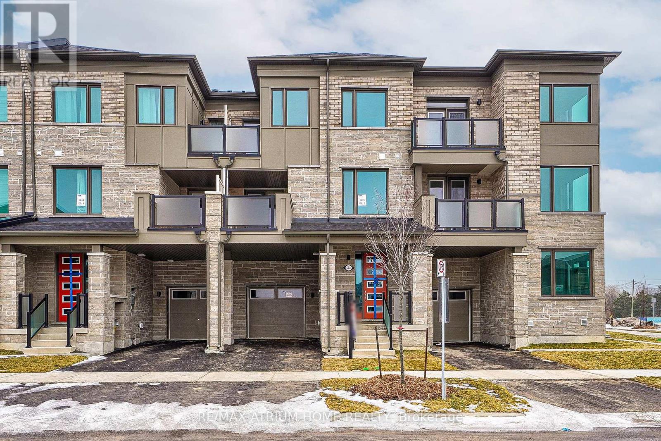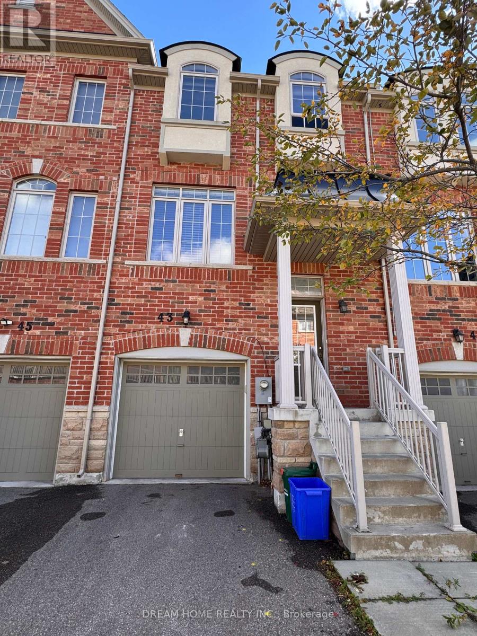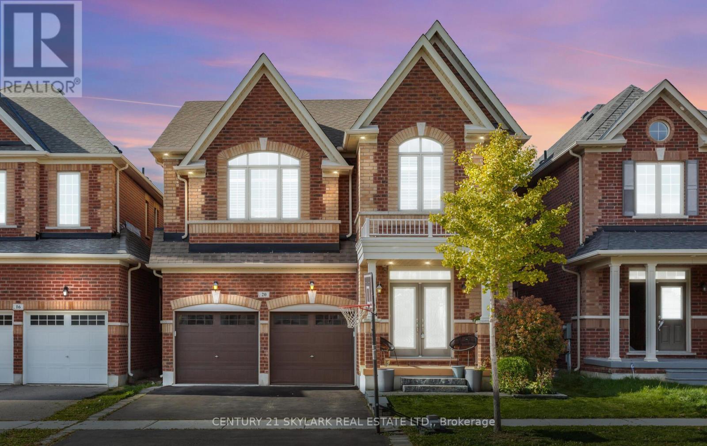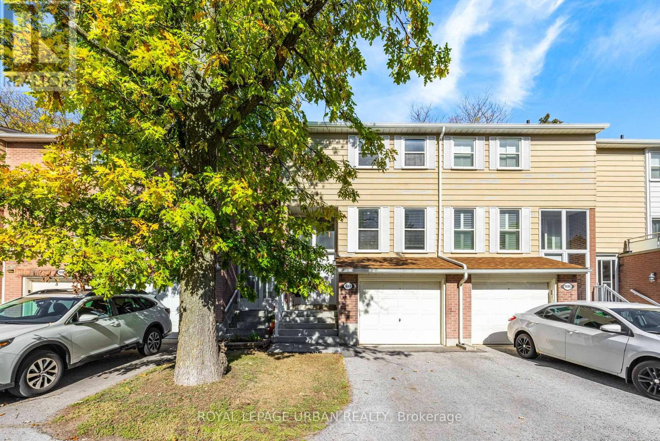118 Barton Boulevard
Blue Mountains, Ontario
Experience Ultimate In Luxury And Comfort With This Exquisite Fully Furnished Detached 2 Storey Meticulously Designed Executive Seasonal Rental, Ideally Located Just Minutes From Collingwood And The Blue Mountains. Private enclave of custom homes, minutes to Georgian Peaks Ski Club, Impeccably Crafted Designed For Discerning Clientele, Offering Easy Access To Ski Hills, Golf Courses, Shopping, Picturesque Village Of Blue Mountains. Step Into Elegance Through The Majestic Front Entrance, Leads To An Impressive Foyer. Features 4 Spacious Bedrooms, Each With Its Own Luxurious Ensuite Bathroom, Including A Stunning Primary Suite Complete With A 5pc Bath And Wall Mounted TV. Open Concept Eat-In Kitchen, Fully Equipped, Coffee Machine, Toaster, Gas Stove/Oven And An Outdoor New BBQ With Gas Line, Perfect For Entertaining, Large Center Island With 6 Stools. Living And Dining Areas Boast Breathtaking Mountain Vistas And Seamlessly Connect To A Deck With Canopy And Seating For 10+ For Indoor/Outdoor Enjoyment. Additional Highlights Include A Fully Enclosed Gym Complete With Glass Sliders For Unobstructed Views, Treadmill, Bicycle, Weight Machines, Rowing Machine, Integrated Speaker System, Cozy Backyard Fire Pit, Multiple Fireplaces, 6 Bathrooms: Heated Towel Stands, High End Wall Hanging Toilets, Spacious Glass Walk In Showers With Rain Heads, High Ceilings, Remote Controlled Blinds In Every Bedroom, Main Floor Laundry, 2 Laundry Chutes On 2nd Floor In Bedroom Walk-In Closets, High Quality Linens, Towels, Kitchenware, Circular Driveway Ample Parking For Up To 12 Vehicles. Exceptional Property Offers An Unparalleled Retreat For Up To 2 Families Seeking Both Relaxation And Adventure In One Of Ontario's Most Sought After Destinations. Available For Seasonal Rental From December 1st To April 30, $15,000/month. (id:61852)
Royal LePage Real Estate Services Ltd.
61 George Brier Dr Drive E
Brant, Ontario
The Boughton 10 Elevation C model, with more than 2800 sq ft of living space, four bedrooms and four bathrooms, a double car garage, a covered porch with exterior columns, and double-entry doors, Open Concept style with 9 foot ceiling main floor, Designer kitchen with extended height upper kitchen cabinets, Quartz countertop, walk-in pantry, upgraded porcelain tiles floors, Oak hardwood main floor, hardwood stairs and stair case, LED pot light. Large master bedroom with great size 5-piece ensuite, three more generous size bedrooms, two of them with their own ensuite bath, second floor laundry room. The unfinished basement has an updated ceiling height, with great size windows. 2 Minutes to HWY 403 and Minutes to Brant sports complex, Grand River, Trails, shopping, and amenities. (id:61852)
Century 21 People's Choice Realty Inc.
3428 Fountain Park Avenue
Mississauga, Ontario
Welcome to this Spacious Fully Furnished 2-bedroom Carpet Free basement apartment in the prestigious Churchill Meadows community. Featuring a private entrance from the Garage, and one non-blocking parking space, this home offers comfort and convenience with a full kitchen (stove, fridge, microwave), a private separate laundry room, Both bright bedrooms come with windows allowing plenty of natural light & Closets to give you the full comfort, Plenty of storage areas & Cold Room, Perfect for newcomers or a small family, No Pets. No smoking.The apartment is within walking distance to best schools, daycare, bus routes, gym, and grocery stores, and just minutes from Erin Mills Town Centre, Ridgeway Plaza, Chalo Freshco, and Walmart. Utilities (30%) include water, heating & cooling. (id:61852)
Right At Home Realty
339 -Unit1 Ranee Avenue
Toronto, Ontario
2-storey home offering comfort, space, and unbeatable convenience in one of North York's most sought-after locations. This bright and welcoming home features three generous bedrooms, one full bathroom, and a functional layout designed for everyday living. The main floor offers a spacious living and dining area, perfect for relaxing or entertaining. The kitchen provides ample storage and easy flow throughout the home. Enjoy the convenience of one parking space and a location that truly has it all - just steps from Yorkdale Mall, TTC subway, Allen Road, and Highway 401. Close to great schools, parks, shops, and restaurants, making this the perfect place to call home. Ideal for families or professionals seeking a bright, comfortable space in a prime neighbourhood. (id:61852)
Right At Home Realty
1135 Montrose Abbey Drive
Oakville, Ontario
Gorgeous Luxury Upscaled Home Located On A Premium Private Treed Ravine Lot In Heart Of Desirable Glen Abbey Area! > Bright & Sunny Spacious Modern Layout Surrounded By All Large Windows. Amazing Beautiful Upgraded Thru-out Features: Welcoming Foyer With Marble Look Porcelain Floor Tiles, Elegant Crown Mouldings & Red Oak Hardwd Flooring, Wainscoting, Deep Custom Baseboards & Trims, All Upgraded Light Fixtures, Crystal Chandeliers, Led Pot Lights. Stunning Gourmet Kitchen W/Quality Custom Cabinetry, Granite Counter Tops, 9' XL Center Island & Breakfast Bar, B/I S.S. Appliances & Wine/Beverage Fridge, Large Open Concept Breakfast/Dining Rm W/Custom B/I Cabinetry O/L Beautiful Garden, GAS FP W/Stone Mantel & Coffered Ceiling In Generous Family Rm W/O To Adjoining 3-season Sunroom W/O To Patterned Concrete Patio & Oasis Setting Backyard W/Covered Outdoor Kitchen W/granite Counter & BBQ. Don't Miss The Pro Finished Bsmt Is Equipped W/Huge Rec. Rm, W/Coffee Bar, Unique Gas Stove-Style Fireplace, Large Home Theater Rm, > Cabinetry, Computer/Game Area & Large Luxury 3 Pcs. Bathrms For You To Enjoy All Year Round!Fabulous Location W/T Parks, Trails, Top Rated Abbey Lane Public Schools & St. Matthew Catholic PS. Close To Shops, Service, Restaurants, Golf Course, Hwys & "Go"> No Pets & Non-Smoker! (id:61852)
Exp Realty
941 Hasselfeldt Heights
Milton, Ontario
Stunning & Spacious Mattamy "Springdale" Model In Sought After Neighbourhood In Milton. Beautiful Kitchen Featuring Dark Kitchen Cabinets, Black Appliances, Corner Cabinet, Custom Backsplash. Hardwood on 2nd floor and laminate on 3rd floor. Layout Features open concept on 2nd floor, Large Master, His & Hers Closets, Shows Like a Model Home Top To Bottom! Quiet Street, Amazing Neighbours! Steps To Walking Trails, Parks, Shopping, Schools,401 & 407. Freshly painted throughout the house and brand new roof (Oct 2025) (id:61852)
Homelife/response Realty Inc.
1476 Yellow Rose Circle
Oakville, Ontario
Upgraded & Spacious 3-Storey Townhouse With High-End Finishes located in Glen Abbey. Luxury Living Space 2500+ sqft. High Ceiling at Foyer area. Natural Light, Beautiful engineering hardwood Floor Throughout, An Eat-In Kitchen With A Large Island, Upgraded Cabinets & A W/O To The Deck. As Well As An Office Or Guest Bed available. The Primary Bedoom Features Juliette Door & A Spacious Ensuite With W/I Shower. 2 Sized Bedrooms & A Full Bath Complete The Upper Level. 4th Bedroom With Full Bath & W/I Closet On The Ground Level With A W/O Offers Possibility For Private In Law Area. This Home Is Within Walking Distance Of A Playground, Bronte Creek, Fourteen Mile Creek, And Is Close To Go Transit & QEW. Surrounded by top public & private schools. Access from garage to back yard. (id:61852)
First Class Realty Inc.
1704 - 2560 Eglinton Avenue W
Mississauga, Ontario
Fabulous Corner View Condo Suite, In New Luxurious Daniels Building, Bedroom & 2 Washroom Unit, Impressive Floor To Ceiling Windows With Wrap Around View Of City Skyline And Lake, 9 Ft Ceilings & Laminate Floors Throughout, Kitchen Quartz Countertop, Two Balconies (id:61852)
RE/MAX Professionals Inc.
4 Thomas Frisby Jr. Crescent
Markham, Ontario
Welcome to the Mattamy Homes Townhome in Spring Water Community. Modern Kitchen, Bright And Spacious open concept floor plan with 9' ceiling. Master Bedroom with Large Walk-In Closet. Direct Garage Entrance. Convenient Location mins drive to Hwy 404, Costco, Big Box Stores, Parks & So Much More. Tenant Pays All Utilities. No Pets. No Smoking. Unfinished Basement. (id:61852)
RE/MAX Atrium Home Realty
43 Mack Clement Lane
Richmond Hill, Ontario
Executive Freehold Townhouse In Desirable Westbrook Community. Bright, Apr. 2100 Sq. Ft,Walking Distance To Yonge, Viva Public Transit . Spacious, Bright Townhouse Featuring Open Concept 9 Foot Ceilings On Main Floor. Modern Layout, Upgraded Kitchen Cabinets, Island, Backsplash, Window And Separate Laundry Room. Perfect Open South View From Eating Area Back Splash,Stainless Steel Appliances!Thrdwd Flrs On Main And Much More.Top School District: Trillium Woods P.S. & Richmond Hill S.S. Basement Not Include: Landlord Use It For Storing Furniture. (id:61852)
Dream Home Realty Inc.
20 Nocturne Avenue
Vaughan, Ontario
Luxury Living in Prestigious Kleinburg! Welcome to this stunning executive home offering over 5,000 sq. ft. of exquisitely finished living space, nestled in one of Kleinburg's most desirable communities. With more than $150,000 in premium upgrades, this property blends sophistication, comfort, and functionality in every detail. Featuring 3,300+ sq. ft. above grade plus a newly completed 1,500+ sq. ft. basement, this home is designed to impress. Enjoy 9' ceilings on both the main and second floors, with a grand 10' ceiling in the primary bedroom that elevates the sense of luxury. The gourmet kitchen boasts extended-height cabinetry, granite countertops, a solid marble backsplash, and premium appliances - perfect for culinary enthusiasts. Designer stone accent walls, engineered hardwood flooring, an oak staircase, pot lights, and wood California shutters add elegance throughout. The main floor offers a versatile living room or private office with French doors and coffered ceiling, ideal for professionals or remote work. Upstairs, a bright loft/study with a vaulted ceiling adds a perfect flex space for reading, studying, or relaxing. The primary suite is a true retreat, featuring a spacious layout, a large walk-in closet, and a luxurious 5-piece spa ensuite with granite counters, soaker tub, and glass shower. Each additional bedroom offers a private or semi-private ensuite and walk-in closet, providing comfort and privacy for the whole family. The professionally finished basement includes a large open-concept rec space, a modern 3-piece bathroom, and endless potential for a home theatre, gym, or in-law suite. Enjoy enhanced curb appeal with exterior soffit lighting that highlights the home's elegant facade. This is luxury living at its finest - move-in ready and waiting for you to call it home! (id:61852)
Century 21 Skylark Real Estate Ltd.
1684 John Street
Markham, Ontario
Stunningly & tastefully renovated (ca $125K spent!), bright & airy condo townhouse w open concept living/kitchen/dining area & direct walk-through from the kitchen to both the dining & living areas. Smooth ceilings throughout! The kitchen boasts a very large & spacious island w breakfast bar (w seating for up to 4 people), quartz countertops, new GE stainless steel appliances, *GAS* *RANGE*!!, gorgeous backsplash, pot lights throughout living area, & magnificent pendant lights over the island. Tons of storage in custom kitchen cabinets. Light pours into the living area from three large south-facing windows & the north-facing kitchen & dining windows, all of which provide a wonderful cross-breeze in fine weather. Gorgeous, warm, rich-coloured new hardwood floors throughout the main living & bedroom levels & new tile floors in all bathrooms & entry. With 3+1 bedrooms, it's perfect for a new young family. Primary bedroom has a huge double closet w new sliding doors & built-ins, & plenty of room for a King-sized bed. Brand new LVP flooring & potlights in the very bright backyard-level living area which can be used as either a guest bedroom suite (murphy bed included!), a recreation room, or an office. This recreation area also houses the laundry & a gorgeously renovated 3-piece bathroom w full-sized shower & rain showerhead! One of the few townhouses in the complex with *TWO* *FULL* *BATHROOMS*! Direct, ground-level, at-grade walkout via huge new sliding doors to the beautifully treed, serene backyard w very private deck & BBQ including gas line hookup so you will never need to fill a propane tank! Fees include snow removal, landscaping of backyard grass, & exterior house maintenance including the roof. New 100 amp service. Easy, quick drive to 404 & 407 makes for a very easy commute. Excellent schools in the area (see virtual tour for the list) & convenient area amenities including shopping, restaurants, library, parks, community recreation centre, & walking trails. (id:61852)
Royal LePage Urban Realty
