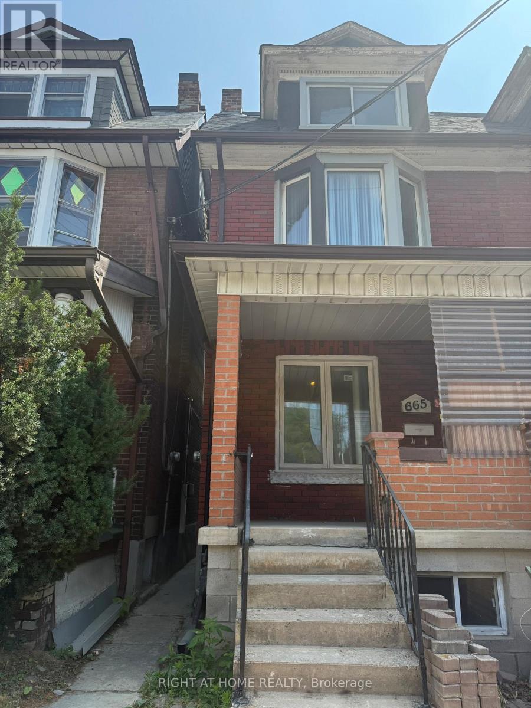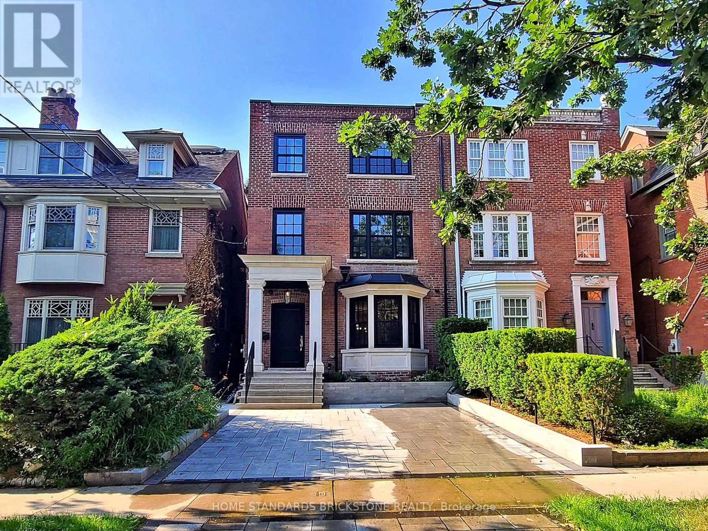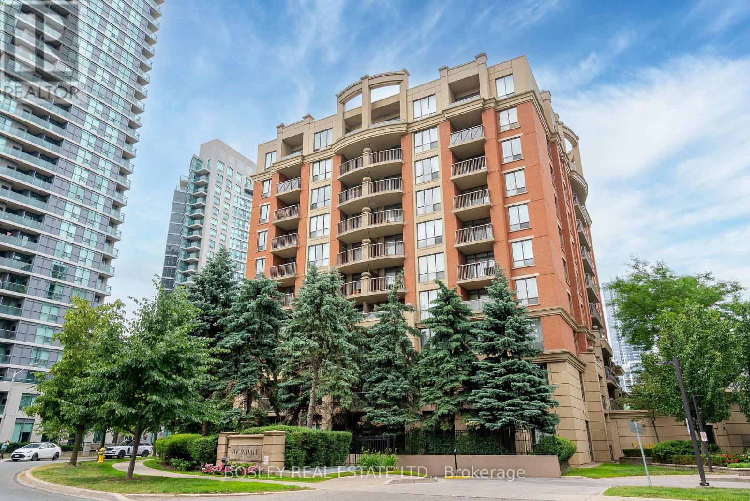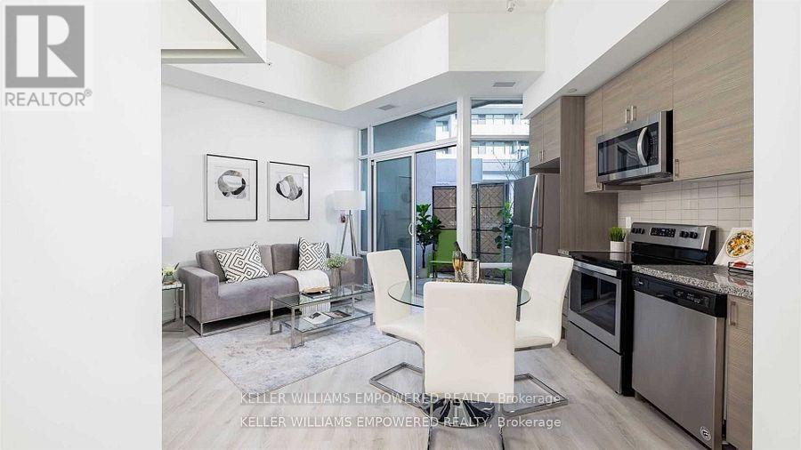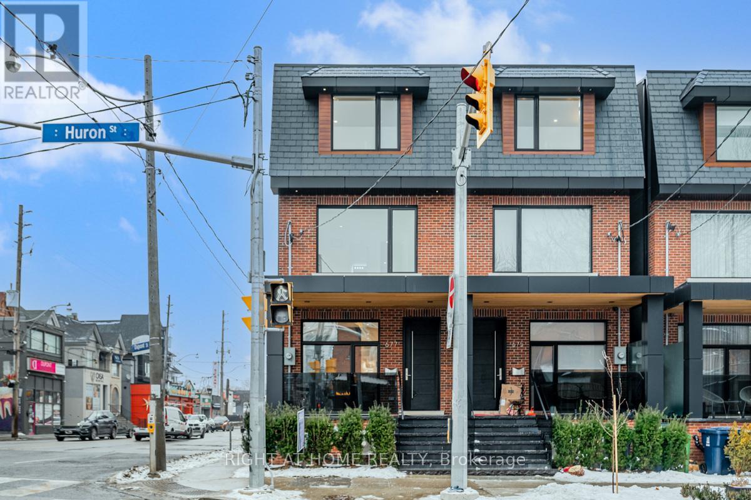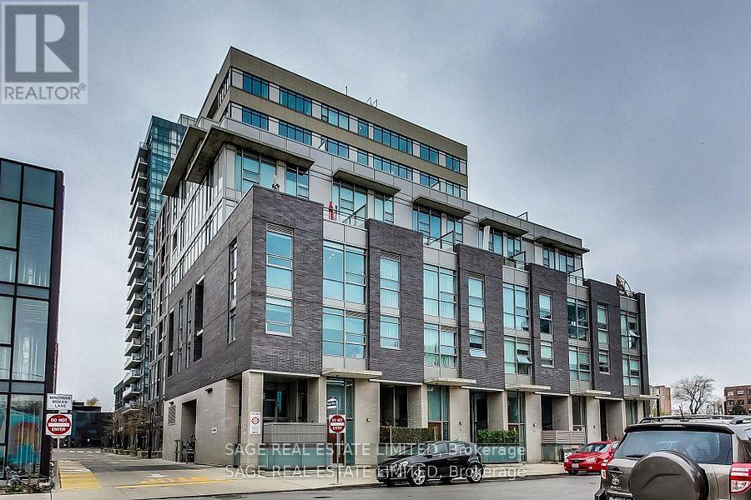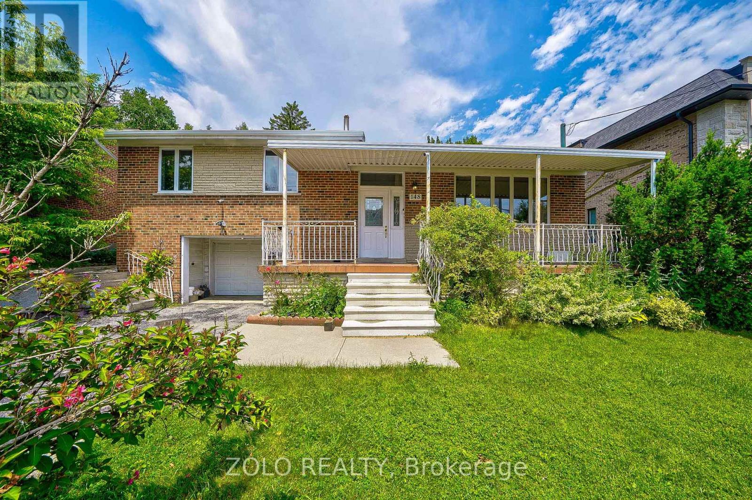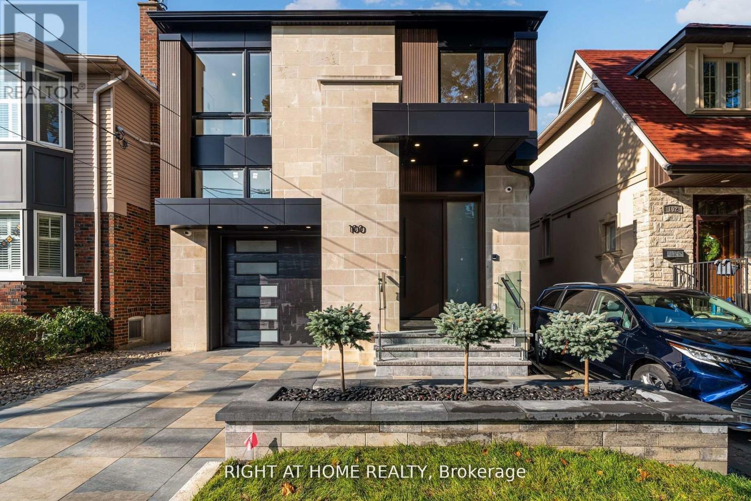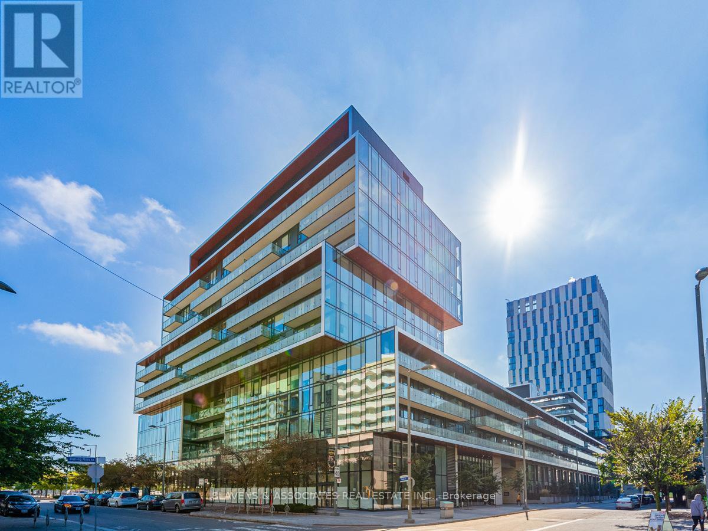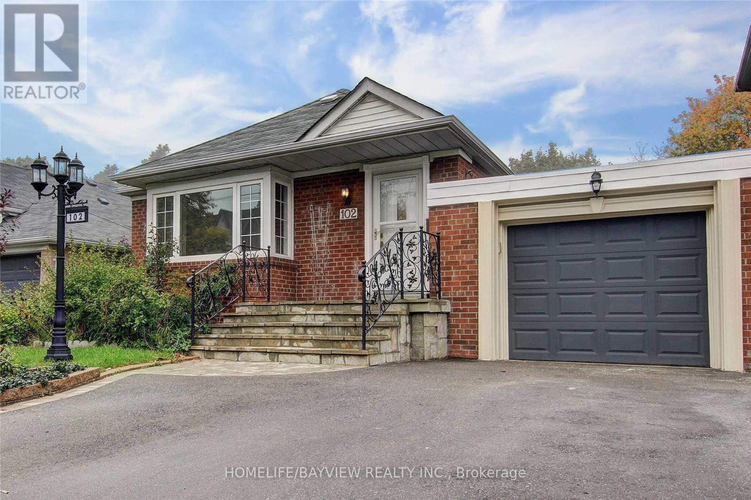665 Ossington Avenue
Toronto, Ontario
Charming century 3-storey semi-detached home located just a short 4 minute walk from Ossington Subway Station and steps from the eclectic shops and restaurants along Bloor Street, Steps to Christie Station, Koreatown, Little Italy and Harbord Village. Full of original character and charm. Fully-fenced backyard. Detached 1.5 garage via laneway was constructed about 15 years ago (garage door remote included). Basement apartment with separate entrance and is about 8 ft high. Basement renovation and addition in the back is about 10 years old. With over 2000 sqft above grade living space, 5+1 spacious bedrooms, a finished basement apartment with a separate entrance, and a fenced backyard leading to a detached garage with laneway access, this property offers immense potential. Whether you're looking to laneway house or convert into 4 self-contained units, generate strong rental income across multiple suites or redevelop and maximize the lot's value (possible a new 3-storey detached dwelling with 2-storey semi-detached laneway suite), the possibilities are endless. Perfect for developers, contractors, investors or multi-generational living. Enjoy the unbeatable convenience of city living with vibrant shops, cafes, parks and schools all within walking distance. A rate downtown deep lot with rear laneway access with unbeatable location, and endless possibilities, don't miss this unique opportunity to transform and unlock the full potential of a truly special home in one of Toronto's most sought-after neighborhoods. (id:61852)
Right At Home Realty
38 Elgin Avenue
Toronto, Ontario
Welcome to this truly exceptional, fully renovated residence located in one of Torontos most prestigious neighbourhoods. Just moments from the heart of Yorkville, this home offers the perfect blend of refined design, upscale finishes, and urban convenience.Completely transformed by a professional designer, the interior features a seamless open-concept layout filled with natural light and timeless elegance. The custom kitchen is a true showpiece, featuring high-end appliances, bespoke cabinetry, and a striking marble countertop island perfect for both everyday living and entertaining.Upstairs, youll find spacious bedrooms with custom closets and spa-inspired bathrooms featuring luxurious materials and premium fixtures. The primary suite offers a tranquil escape, complete with a walk-in closet and a beautifully appointed ensuite. Located just steps from Yorkvilles world-class shopping, fine dining, cultural destinations, and transit, this home delivers designer living in one of the citys most desirable locations. Fully Smart Home Control 4 (id:61852)
Home Standards Brickstone Realty
306 - 51 Harrison Garden Boulevard
Toronto, Ontario
This is not your average one-bedroom condo! Exceptionally well built mid-rise condo by Shane Baghai(2002)!**Maintenance fees include: heat, A/C, water, hydro and building insurance** Very quiet,newly renovated upscale amenities (must see the gym and party room!!), outstanding concierge (long term staff) and building management. Incredible guest suite with wifi and guest parking! Open layout, private balcony feels like an extra room with stunning view of the gardens, sheltered, clear east facing exposure. Custom floor to ceiling drapes included! Newly installed hardwood floors. Prime Location! 5-7 minute walk to Yonge & Sheppard TTC Stations; 3 grocery stores, the Yonge Sheppard Centre, 4 large parks and two minute walk to a dog park. 2 minute drive to the Hwy 401; 10 minute drive to the DVP or Hwy 400, 20 minute drive to Pearson or 30 minute express bus ride. And very secure parking space and locker included! (id:61852)
Bosley Real Estate Ltd.
110 - 621 Sheppard Avenue E
Toronto, Ontario
Own Your Lifestyle at Vida Condos. This rare 1-bedroom GROUND-FLOOR suite blends upscale design with unbeatable convenience. Soaring 11' CEILINGS, hardwood floors, and premium stainless steel appliances bring style and comfort together, while a PRIVATE BALCONY offers your own outdoor escape. Enjoy direct main-floor access NO ELEVATOR NEEDED ideal for professionals, downsizers, or pet owners. Set in a quiet, pet-friendly, well-managed building with top-tier amenities: concierge, gym, Games room, BBQ area, party room, guest suite, and visitor parking. Located steps from Bayview Village Mall, Bayview Subway, TTC, Loblaws, dining, and more. Minutes to Highway 401 for easy commuting. With LOW MAINTENANCE FEES, parking AVAILABLE for purchase, and STRONG INVESTMENT POTENTIAL, this is a standout opportunity for FIRST-TIME BUYERS, PROFESSIONALS, or SAVVY INVESTORS. Don't miss outhits is North York living at its best! (id:61852)
Keller Williams Empowered Realty
677 Huron Street
Toronto, Ontario
Luxurious Executive Residence in the Heart of the Annex. Welcome to an exceptional residence that defines sophisticated urban living. Nestled in the prestigious Annex neighborhood, this stunning home offers over 2,780 sq. ft. of impeccably designed space, where every detail reflects top-tier craftsmanship and luxury finishes. Boasting 9-foot ceilings on all levels, radiant heated floors on the main and lower levels, and a state-of-the-art temperature-controlled wine room, this home is a masterpiece of modern comfort. The European-inspired kitchen features premium appliances and sleek contemporary design, perfect for the discerning chef. The third-level primary suite is a private retreat, complete with a spa-like ensuite, private deck, and exclusive parking all designed to elevate your lifestyle. Additional highlights include a backup electrical generator for peace of mind and cutting-edge smart-home features throughout. Perfectly located just steps from Spadina Subway Station, and a short 20-minute walk to Yorkville, you're also treated to breathtaking views of Casa Loma from the serenity of your own soaker tub. Experience unrivaled elegance, privacy, and convenience. This residence is not just a home its a statement. (id:61852)
Right At Home Realty
P4/10 - 99 John Street
Toronto, Ontario
P4 level Underground Parking Spot . Buyer Must Be Registered Owner Of 99 John Street Condo Unit. (id:61852)
Homelife Landmark Realty Inc.
1806 - 20 Minowan Miikan Lane
Toronto, Ontario
Located on the prestigious 18th floor of The Carnaby, this sophisticated 1+1 bedroom corner unit *(den converted into walk in closet)* offers breathtaking, uninterrupted views spanning Lake Ontario to the full Toronto skyline capturing both sunrise and sunset from an expansive private balcony complete with a gas BBQ hookup and custom wood bar top, creating a truly elevated outdoor living experience. Inside, the suite impresses with 9-ft exposed concrete ceilings, floor-to-ceiling windows, and a sleek, open-concept layout designed for modern urban living. The kitchen is a standout feature, equipped with premium stainless steel appliances, a gas range, quartz countertops, ceiling-height cabinetry, and a custom island that combines functionality with style. A rare and thoughtfully designed walk-in closet, reimagined from the original den, adds exceptional storage and versatility. Residents enjoy a full suite of upscale amenities including a 24-hour concierge, state-of-the-art fitness center, rooftop terrace with sweeping skyline views, an elegant party room, and guest suites. Parking is included. Set in the vibrant heart of Little Portugal, steps from the city's most celebrated destinations Queen West, the Drake Hotel, Gladstone House, boutique shopping, galleries, and top-tier dining with effortless access to transit and major routes, this is a rare opportunity to own a landmark address in one of Toronto's most dynamic neighborhood's. (id:61852)
Sage Real Estate Limited
148 Newton Drive
Toronto, Ontario
Attention Builders & Investors! Discover the ultimate value-add opportunity at 148 Newton Dr., located in one of North York sought-after neighbourhoods. This rare offering comes with approved building permits for a custom luxury home with over 5,000 square feet and is already generating strong cash flow with a AAA tenant. Situated on a premium 61 x 123 lot, this property is ideal for redevelopment or as a high-yield income property, Surrounded by multi-million-dollar custom homes. Live in, rent out, or build newthe choice is yours. This is a turn-key opportunity with permits in hand and steady rental income, perfect for savvy investors, developers, or end-users planning a future custom build. (id:61852)
Zolo Realty
100 Glenvale Boulevard
Toronto, Ontario
Discover the epitome of modern elegance in this stunning custom-built home in the coveted North Leaside community. Combining luxury, modern design, and unmatched craftsmanship, this 4+1 bedroom, 4.5 bathroom residence offers a sprawling 3,438 square feet of refined living space, designed for both relaxation and entertainment. Multiple skylights and expansive windows elegantly infuse the interior with natural light.Welcoming kitchen is equipped with Thermador built-in appliances, stunning quartz countertops, a waterfall island, pre-finished cabinetry and impressive oak fluted accent panels. The spacious great room, ideal for entertaining, boasts a captivating feature wall and a 60-inch fireplace.Elevating your entertaining experience, the dining area features a custom-crafted White Oak wine cellar. Enhancing the luxurious design are white oak flooring and stairs with glass railings, providing continuity and a modern touch. Retreat to the primary bedroom, featuring a spa-like 5-piece ensuite with heated floors and an expansive walk-in closet with an elegantly designed custom organizer. Conveniently located on the upper level, the laundry room features bespoke cabinetry and a laundry sink for enhanced practicality. The lower level showcases a grand recreation room with heated floors, a wet bar complete with Marvel 24" beverage centre, and a fireplace that adds charm to the space. This area seamlessly transitions to the rear garden through a walkout, offering the perfect setting for sophisticated indoor-outdoor gatherings. A backyard oasis featuring an inground pool with multi-color lights. Additional highlights include a heated driveway, porch, and porch steps, automated sprinkler system with rain sensors, automated lighting, and a 9-camera security system setup. Community known for its top-rated schools, including Northlea Elementary and Middle School and Leaside High School, excellent private schools and daycare options. (id:61852)
Right At Home Realty
N814 - 35 Rolling Mills Road
Toronto, Ontario
Stunning Live/Work 1-Bedroom + Den Condo with Versatile Space! Sunlight from the south-facing windows floods the entire unit, creating a warm and inviting ambiance! Looking for an extra room? The den serves as a spacious office or can be converted into a second bedroom. Located in a prime area, you're just steps away from the vibrant Distillery District, the convenience of the YMCA, and the 504A Streetcar. Enjoy a plethora of charming cafes and casual dining options right at your doorstep. With easy access to the DVP, city exploration becomes a delightful experience. Additionally, the unit includes 1 underground parking spot. (id:61852)
Slavens & Associates Real Estate Inc.
603 - 151 Dan Leckie Way
Toronto, Ontario
Perfect Home For Large Family! Stunning 3 Bdrm + 3 Bthrm Corner Unit Facing South View + Two Balconies Facing 8.5 Acres Canoe Landing Park, This Is A Gorgeous Corner Suite With Floor To Ceiling Wrap Around Windows, White Laminate Flooring, Upgraded Unit Marble Bathrooms. Furnishing's Are All Brand New And Modern. Enjoy Living In The Heart Of Downtown Toronto With Amazing Amenities: 24 Hrs. Concierge, Indoor 25 M Lap Pool, Outdoor Bbq, Squash, Whirlpool, Steam Room, Day Care, Dog Spa, Visitor Parking. In the Centre of Everything! Walking Distance to Rogers Centre, CN Tower, Queen's Quay, Shopping, Entertainment, Sobeys, Mins From Gardiner & Dvp. *Jean Lumb P.S & Bishop Macdonell Catholic School, Also Community Centre!! **EXTRAS** Built In Kitchen Appliances; Fridge, Stove, Microwave, Oven, Dishwasher. Stacked Washer/Dryer, Window Coverings, 2 Parking And 1 Lockers Located Underground. (id:61852)
The Real Estate Office Inc.
102 Mcgillivray Avenue
Toronto, Ontario
Fantastic 3+1 Bdrm detached Bangalow , Great size including basement ,open Concept ,Granit counter, Hard wood floor ,Finished basement, Rear Patio and Tranquil Garden oasis ,Step to TTC, One bus to Subway ,Easy access to 401 ,Shops, Dinning, School and all amenities . (id:61852)
Homelife/bayview Realty Inc.
