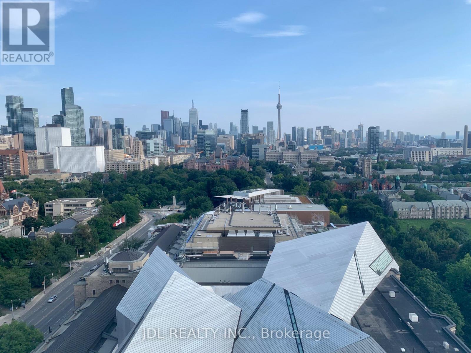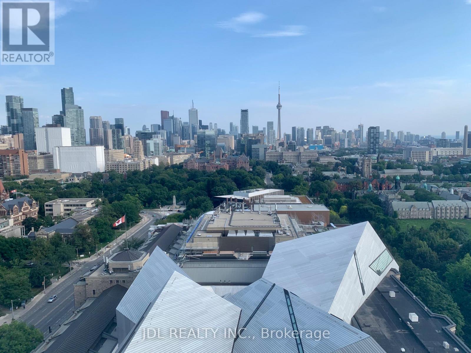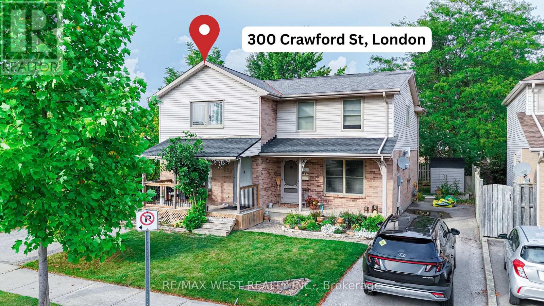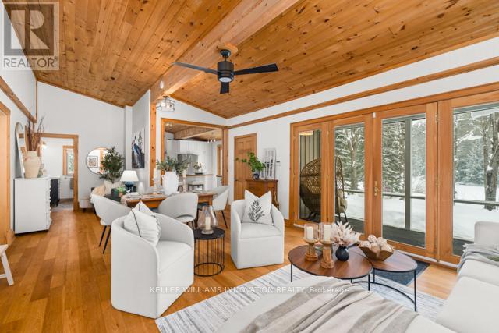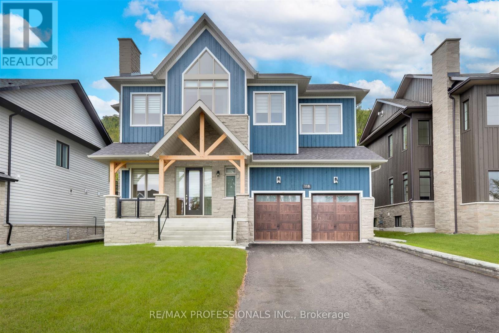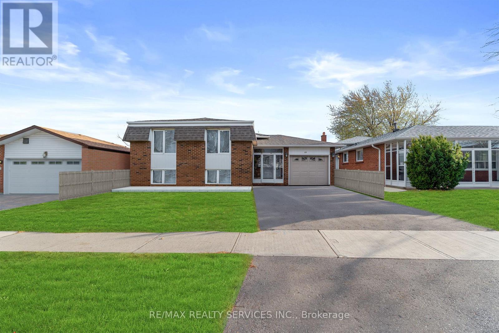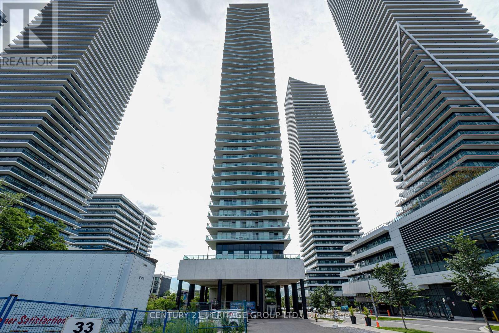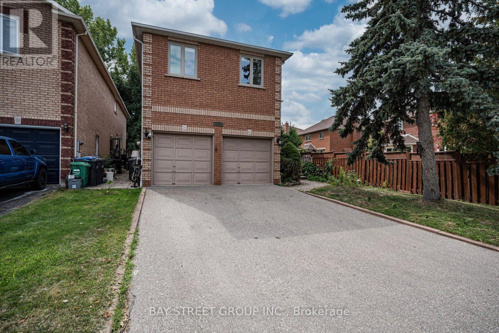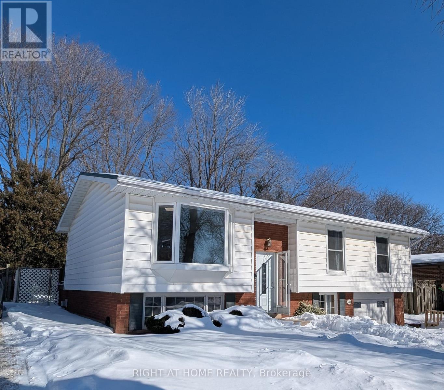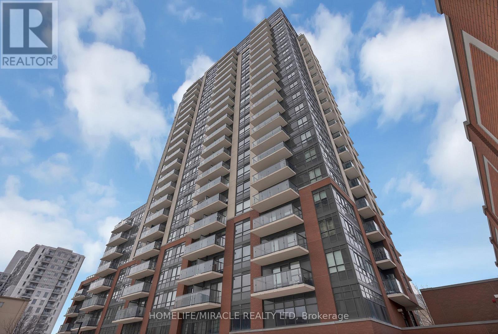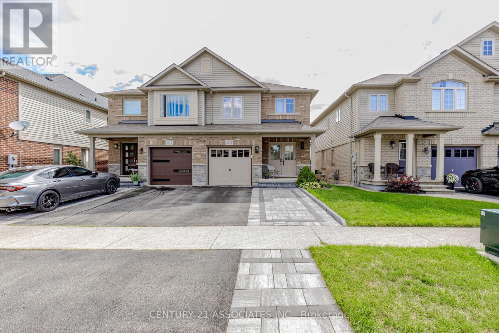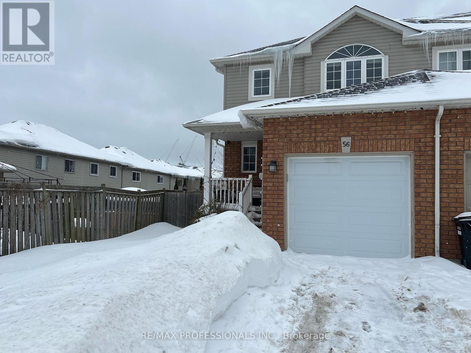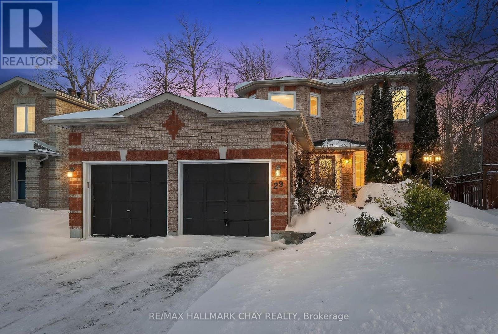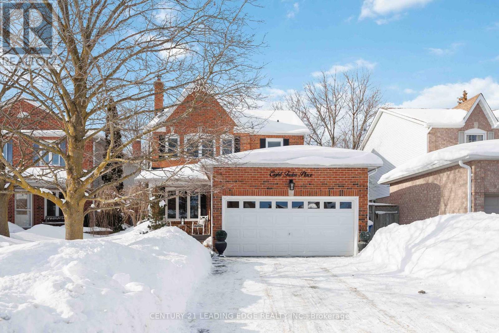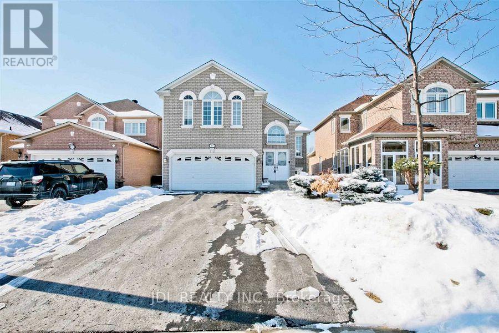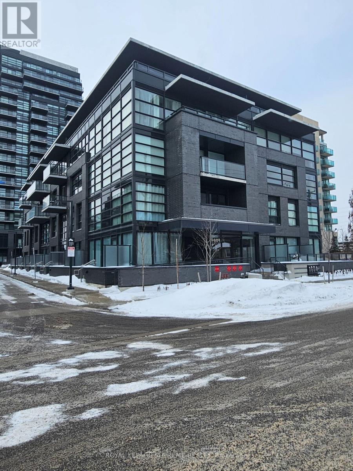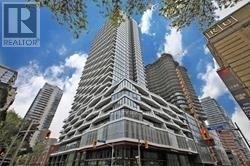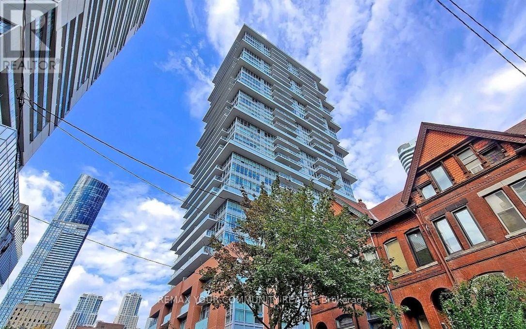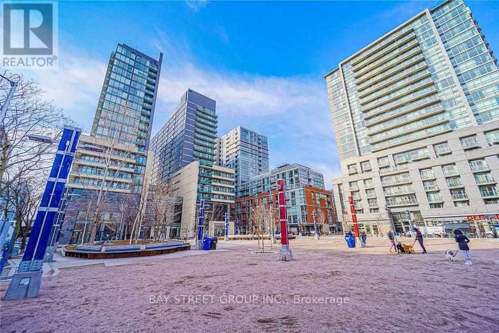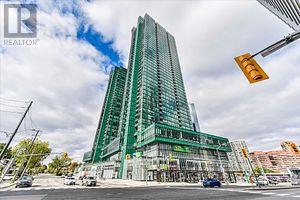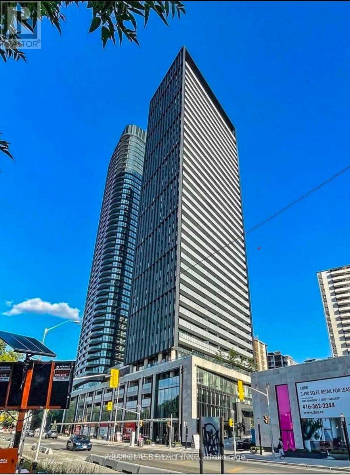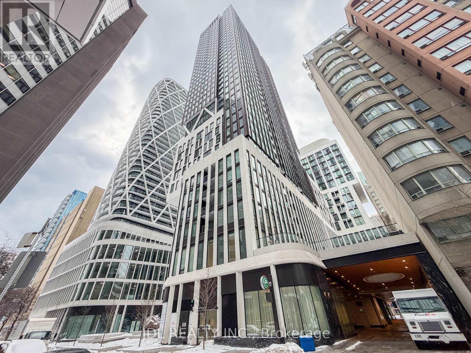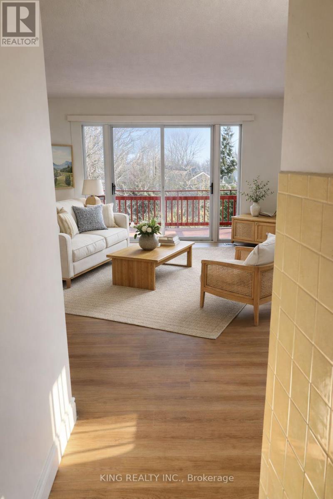2204 - 200 Bloor Street W
Toronto, Ontario
Luxurious Suite In The Heart Of Downtown, Yorkville! **Breathtaking Unobstructed Southeast Corner 2Bed+Media Unit W/ Smooth 9Ft Ceiling On High Floor** South East View Wrap Around Balcony, European Inspired Kitchen W/Quartz Countertops. Built-In Appliances & Centre Island. Close To Subway Station, U Of T, Shopping, Restaurants, R.O.M, Entertainment And Financial District. 24Hr Concierge, Fitness, Party Room, Lounge, Outdoor Garden, Guest Suites And More!! (id:61852)
Jdl Realty Inc.
2204 - 200 Bloor Street W
Toronto, Ontario
Designer Furnished 2 Bedroom With Parking And Unobstructed South-East Views Of Downtown Toronto! The Best Of Bloor & Avenue Rd Neighbourhood Is Here! Entertainment, Culture, Cafes, Fine Dining, Spas, Upscale Shopping (Mink Mile), Hotels, U Of T, Rotman School Of Business, Rom Museum, Yorkville & More! Steps Away From Ttc. (id:61852)
Jdl Realty Inc.
300 Crawford Street
London South, Ontario
This 3-bedroom, 2-bath semi-detached home in London South offers a functional layout on a well-sized lot. The main floor features a comfortable living and dining area, a practical kitchen, and a convenient powder room. Upstairs, three bedrooms are complemented by a full 4-piece bath. The finished lower level provides a recreation room and laundry, offering additional living space for day-to-day flexibility.Set on a 28x105 ft lot, the property includes a fenced backyard with space for outdoor use, along with a private driveway for multiple vehicles.Located near schools, shopping, public transit routes 10 and 93, and parks including Springbank Park and Storybook Gardens, this home offers convenient access to everyday amenities. A solid leasing opportunity for tenants seeking space, functionality, and a well-connected neighbourhood setting. (id:61852)
RE/MAX West Realty Inc.
1217 Sherwood Frst Road
Bracebridge, Ontario
Set along the scenic Muskoka River, this charming four season waterfront bungalow is the kind of place that invites you to slow down, breathe deeper, and truly enjoy time at the lake. Updated with a modern yet cozy aesthetic, this home strikes the perfect balance between relaxed cottage living and effortless comfort. Designed entirely on one level, the bungalow layout offers accessible living for all ages and stages of life. Families, down sizers, and first time cottage owners will appreciate how naturally the space flows, making it just as suitable for weekend escapes as it is for extended stays. Outside, the level, private yard is ideal for kids, pets, and outdoor entertaining, with plenty of space for lawn games, fire pit nights, and long summer afternoons. The shoreline allows for easy swimming and paddling, while your dock becomes the starting point for endless exploration. Launch the canoe, kayaks or boat and enjoy kilometres of boating and exploring down to two different waterfalls, Slater Falls and May Chutes. As the sun sets, gather under the stars, listen to the crackle of the fire, and enjoy the peace that only waterfront living can offer. This property has a proven history as a successful short term rental, making it an excellent opportunity for investors or those looking to offset ownership costs, with furnishing options available for a seamless transition. Just minutes from downtown Bracebridge, you are close to charming shops, dining, cafés, and the iconic Bracebridge Falls, all while feeling tucked away in nature. Whether you are stepping into cottage ownership for the first time, downsizing to something simpler, or investing in a lifestyle driven property, this is a place where memories are made and Muskoka living truly comes to life. (id:61852)
Keller Williams Innovation Realty
118 Dorothy Drive
Blue Mountains, Ontario
Welcome to 118 Dorothy Drive a rare gem in the heart of The Blue Mountains! This beautifully designed chalet-inspired retreat offers the perfect blend of luxury and lifestyle, just minutes from the slopes of Blue Mountain, Georgian Bay, and the vibrant Village. Situated on a premium lot with scenic mountain views, this 4-bedroom, 4-bathroom home features soaring ceilings, an open-concept layout, and oversized windows that flood the space with natural light. The gourmet kitchen is equipped with high-end appliances, quartz countertops, and a large island perfect for entertaining. Cozy up by the fireplace in the great room, or step outside to a private backyard oasis ideal for apres-ski relaxation or summer gatherings. Enjoy the convenience of a primary suite with a spa-like ensuite, plus a fully finished lower level with recreation space, guest quarters, and ample storage. Whether you're seeking a full-time residence, weekend escape, or income-generating vacation property, this turnkey home delivers comfort, style, and proximity to everything The Blue Mountains has to offer. Live the four-season lifestyle you've been dreaming of: ski, golf, hike, bike, or relax by the water all from steps your front door. (id:61852)
RE/MAX Professionals Inc.
13 Linkdale Road
Brampton, Ontario
This beautifully maintained bungalow offers a perfect combination of comfort, style, and practicality. The main level features three spacious bedrooms, two modern bathrooms, and a bright, open-concept living area designed for easy, everyday living.Enjoy the convenience of main-level laundry and a thoughtfully laid-out floor plan that maximizes space and natural light. Perfectly suited for families or professionals seeking a move-in-ready home, this property is ideally located near Hwy 410, top-rated schools, Brampton Civic Hospital, Chinguacousy Park, premier shopping, and all essential amenities.Experience the ideal balance of comfort, convenience, and lifestyle at 13 Linkdale - a home ready for you to lease and enjoy! (id:61852)
RE/MAX Realty Services Inc.
407 - 33 Shore Breeze Drive
Toronto, Ontario
Wake up to sparkling, unobstructed lake views and come home to one of the best parking spots in the building - this is waterfront living at its finest. Welcome to Suite 407 - a sun-drenched, beautifully appointed 1-bedroom retreat in one of Etobicoke's most coveted lakeside communities. Just 15 minutes from downtown, this suite offers the perfect balance of serene shoreline living and city convenience. Designed for both comfort and style, the open-concept layout flows effortlessly into a sleek, modern kitchen, complete with in-suite laundry for everyday ease. Step onto your private balcony - accessible from both the living room and bedroom - and take in breathtaking lake views and unforgettable sunrises. It's the kind of view that never gets old. Beyond your front door, enjoy resort-inspired amenities that rival a luxury hotel: a fully equipped gym, outdoor pool, theatre room, guest suites, sports simulator, mini golf, and more. Plus, a private locker provides valuable extra storage. This isn't just a rental - it's a lifestyle. Peaceful mornings by the water. Evening strolls along the lake. Effortless access to the city. If you're looking for comfort, sophistication, and the ultimate lakeside experience, Suite 407 delivers. (id:61852)
Century 21 Heritage Group Ltd.
2524 Paula Court
Mississauga, Ontario
Its prime location near schools, trails, and shopping centers is a significant advantage. This elegant home sits on a peaceful and quiet street at Sheridan Homelands. around 4,800 square feet of living space, it offers a host of impressive features. The kitchen is a culinary haven with a walkout to a private backyard and inground swimming pool. The spacious family room features a fireplace, and there's also a main floor office. Convenient main floor Laundry and interior entrance to garage. Five Bedrooms upstairs and Finished basement with 1 Kitchen and 3 bedrooms & 3-piece bathroom, separate entrance (Potential Income) $2500/month. Very rare opportunity to own your dream home or for investment. A must-see. (id:61852)
Bay Street Group Inc.
639 Blue Forest Hill
Burlington, Ontario
Welcome to this spacious sun filled raised bungalow, located on a quiet, mature street in the desirable Pinedale community. Offering a bright and functional layout, the rear-facing kitchen overlooks the private backyard, creating the perfect setting for everyday living and entertaining. Main floor fully renovated with brand-new kitchen appliances and fresh paint throughout. Set on a mature lot, the home features a convenient walk-up from the basement to the backyard-ideal for relaxing outdoors or hosting family and friends. The lower level includes a generously sized family room/recreation room, additional bathroom.Perfect for commuters, this property is just minutes from Appleby GO Station, with easy access to shopping, dining, close to lakefront and other everyday amenities. Frontenac elementary & Nelson secondary school, Outdoor lovers will also appreciate being steps from the Centennial Bike Path. (id:61852)
Right At Home Realty
123 Checkerberry Crescent
Brampton, Ontario
Beautiful-Built 3 Bdrm Freehold Townhome Close To Trinity Common Mall, Schools, Park, Brampton Soccer Center & Hwy 410! Approx 1500 Sq Ft Featuring Double Entrance Doors, Upgraded Bathrooms, Designer Paint Throughout, Finished Basement W Upgraded Broadloom, Walk-In Closet In Each Bedroom, Balcony From 2nd Bdrm, Full Ensuite In Master, Fenced Yard, No Neighbours Behind-Too Many Features To List. Just Move In & Enjoy! (id:61852)
Real City Realty Inc.
401 - 1420 Dupont Street
Toronto, Ontario
Experience modern urban living at its finest in this beautifully refreshed suite at Fuse 2 Condos, located at 1420 Dupont Street. Unit 401 has been meticulously updated with brand-new flooring and a freshly painted interior, offering a bright, move-in-ready sanctuary. The versatile layout features a spacious bedroom and a dedicated den, ideal for a quiet home office or a nursery . The open-concept kitchen, complete with stainless steel appliances and granite countertops, transitions seamlessly into a living area flooded with natural light, making it as perfect for relaxing as it is for entertaining. The convenience of this location is truly unmatched, boasting a "life at your doorstep" lifestyle. On the ground floor of the complex, you'll find a Food Basics and Shoppers Drug Mart, making grocery runs effortless. Beyond the building, you are steps away from the trendy breweries of Geary Avenue, the lush greenery of Earlscourt Park, and the West Toronto Railpath. With the Lansdowne Subway and UP Express just a short walk away, the entire city is within easy reach. Residents also enjoy premium building amenities, including a full gym, rooftop terrace, Yoga studio, Billiards, Theatre room, Event Rooms, Lounge, Secure Indoor Bike Storage, Visitor parking, and 24-hour concierge service. Don't forget one of the top schools in Toronto (St Sebastien Catholic and Bloor Collegiate Institute) are minutes away. (id:61852)
Homelife/miracle Realty Ltd
4622 Keystone Crescent
Burlington, Ontario
This stunning, freshly painted Branthaven semi in Burlington's sought-after Alton Village is completely move-in ready, blending modern upgrades with everyday comfort. Curb Appeal - Grand double-door entrance, new interlocked double-car driveway (2023), updated exterior lighting (2025),and garage with high ceilings & built-in shelving. Bright & Open - Sun-filled main floor with an airy layout, pot lights (2023), and new fixtures(2025). Gourmet Kitchen - Quartz counters, backsplash, stainless steel appliances, custom cabinets (2023), plus a new dishwasher (2024). Indoor-Outdoor Living - Great room walkout to a deck overlooking a landscaped, fenced backyard ideal for entertaining. Luxury Finishes - Carpet free throughout with new oak stairs/landing (2024). Fully redesigned bathrooms (2022) exude elegance. Ample storage with walk-in closets and a convenient 2nd-floor laundry with upgraded appliances. Finished Basement - Professionally done in 2023, offering a family room, recreation space, and office perfect for work or play. Location Perks: Nestled on a family-friendly crescent, this home is surrounded by top-rated schools,parks, and all amenities groceries, shopping, and dining. Commuters will love the quick access to 407, QEW, Dundas, and GO Transit. This home offers the perfect blend of luxury, practicality, and community. Book your showing now. (id:61852)
Century 21 Associates Inc.
56 Beacon Road
Barrie, Ontario
Modern and tastefully renovated end unit 3 bedroom townhouse. 2 renovated washrooms. Large yard. No carpets. Neutral colours on walls. Renovated kitchen has ceramic floors Stainless Steel Appliances, Back Splash, granite counter tops, over looks living room, Window, Walk out to yard. Lots of light. Living room has hard wood floors and window. All bedrooms have ceiling fans with remotes. Unfinished basement with bathroom rough in. Single car garage with access to inside of house. One of the largest Back yards in neighbourhood. Garden Shed. (id:61852)
RE/MAX Professionals Inc.
29 Benson Drive
Barrie, Ontario
Beautifully updated and exceptionally maintained all-brick two-storey home set on a large 50' x 110' lot backing onto protected greenspace and the historic Nine Mile Portage Trail that leads to Lake Simcoe's Kempenfelt Bay. Surrounded by mature trees offering a stunning canopy of fall colour, this property provides rare privacy with no rear neighbours in a friendly family-centric neighbourhood - steps to parks, schools, greenspace and transit, with quick access to GO service and major commuter routes. Offering over 3,000 sq.ft. of functional finished living space, the open-concept main floor is ideal for family living and entertaining. The modern, updated kitchen features stainless steel appliances, upgraded cabinetry, granite counters, oversized island, and abundant storage, flowing seamlessly into the bright family room with gas fireplace. Formal living and dining spaces, main floor laundry, a 2-pc bath and inside entry to the garage add everyday convenience. Walk out to the fully fenced yard from the eat in kitchen - with large deck, defined seating area and garden shed. Private upper level hosts four generous bedrooms, including a spacious primary suite with walk-in closet and updated spa-like ensuite with oversized soaker tub and separate glass-walled shower. Fully finished basement extends the living space with wide plank flooring, a second gas fireplace, large rec room and an additional bedroom for overnight guests or older children looking for their own space. Pride of ownership is evident throughout this move-in-ready gem and it checks all the boxes with modern finishes, tasteful neutral décor and thoughtful upgrades throughout. Welcome Home! (id:61852)
RE/MAX Hallmark Chay Realty
8 Tudor Place
Georgina, Ontario
Welcome to 8 Tudor Place! This Beautifully Maintained 3-Bedroom Family Home Is Nestled On A Quiet Cul-De-Sac. Situated on a Large, Fully Fenced, West-Facing Lot - Perfect For Enjoying Afternoon Sun And Outdoor Entertaining.Step Inside To A Bright & Spacious Main Floor Layout Designed For Both Everyday Living and Hosting Family & Friends. The Oversized Primary Bedroom Features Double Closets and a Sun-Filled Ensuite Bath, Creating a Comfortable Private Retreat.The Finished Basement Offers a Large Recreation Room And An Additional Bedroom, With Plenty Of Storage Space Remaining. Lastly, The Side Door Entrance Next To The Basement Stairs Opens Up A Wide Range Of Possible Uses! Ideally Located Close to Lake Simcoe, Schools, Parks, Shopping, and Hwy 404 For An Easy Commute - This Home Truly Offers The Perfect Blend of Comfort, Convenience, and Lifestyle. (id:61852)
Century 21 Leading Edge Realty Inc.
108 Melbourne Drive
Richmond Hill, Ontario
Unfurnished Immaculate Bungalow-Raised In Prestigious Location * Rare Find W/O Bsmt On Premium Ravine Lot * Right Location In Richmond Hill* W/High(9')Ceiling * Clean/Bright/SunFilled Raised Bungalow * 4 Full Bath Rooms * Good Schools * Lots Of Upgrades-Dble Dr Entry, Pot Lts, Valance Lightings, Bleached Hrdwd Flr, Granite C/Top, Prof Fin Bsmt.(Unfurnished. Photos were taken in 2021.) New Fridge and Stove, New painting on the walls, and Kitchen Cabinets. (id:61852)
Jdl Realty Inc.
317 - 1604 Charles Street
Whitby, Ontario
Welcome to The Landing by Carttera, ideally located near Whitby GO Station with quick access to Hwy 401 & 407, shopping, dining, parks, and scenic waterfront trails. This bright 1-bedroom plus den, 2-bathroom suite offers a functional open-concept layout, featuring a 4-piece ensuite in the bedroom and a second bathroom with a shower. The spacious den is large enough to be used as a guest bedroom or a home office, providing excellent flexibility. The unit features a modern kitchen, laminate flooring throughout, and a big balcony. One parking space and one locker included. Residents enjoy outstanding amenities including a fitness center, yoga studio, co-working spaces, dog wash, bike wash/repair area, resident lounge, and outdoor terrace with BBQs-a perfect blend of comfort, convenience, and lifestyle. (id:61852)
Royal LePage Supreme Realty
901 - 85 Wood Street
Toronto, Ontario
Luxury 1 + Den Suite In Axis Condos At Church / Carlton. Functional Layout With Full Balcony. Den Can Be 2nd Bedroom. Floor To Ceiling Glass Window. Modern Kitchen With Integrated Appl & Granite Counter. Steps To Ryerson University, U Of Toronto, Subway, 24 Hr Streetcar, Loblaws, Eaton Centre & College Park. Short Ride To Financial District. (id:61852)
Real One Realty Inc.
Ph12 - 365 Church Street
Toronto, Ontario
Fantastic 1+1 Condo Penthouse In Downtown By Menkes, including all existing Furniture. Over 600 Sf Layout+70 Sf Balcony, Spacious Den Can Be Used As 2nd Bed !* Stunning City View With Walkout To Balcony*High End Finishes. Included Laminate Thru-Out, Modern Kitchen With Integrated Appliances & Granite Counter ** Steps To Ryerson U, U Of T, Subway, 24 Hrs Streetcar, Loblaws, Eaton Centre, Dundas Sq & College Park. Short Ride To Financial District. (id:61852)
RE/MAX Your Community Realty
708e - 36 Lisgar Street
Toronto, Ontario
Welcome to Queen St West, Home of best fate, restaurants, boutiques stores. New laminate flooring. One parking & one locker. Prefer no pet, non smoker. (id:61852)
Bay Street Group Inc.
319 - 4750 Yonge Street
Toronto, Ontario
Excellent Yonge Street location for a professional office. Move-in ready suite with 4 private offices and impressive 14-foot ceilings, offering a bright and modern workspace. Located in the prestigious Emerald Park Towers in the heart of Downtown North York, surrounded by a high-density residential community. One of the best office units in the building, benefiting from strong pedestrian and residential traffic and in-demand retail including Metro, LCBO, and Starbucks. Convenient access to Highway 401. (id:61852)
RE/MAX Your Community Realty
1507 - 575 Bloor Street E
Toronto, Ontario
Luxurious Via Bloor By Tridel Located At North St. James Town! This 2 Bedrooms, 2 Full Bath Premium Corner Suite At Via Bloor Offers 777 Square Feet Of Living Space, An Oversized Balcony With Southeast Facing Views. Enjoy Sweeping City & Lake View Right From Your Living Room. 9 Foot Ceilings, Floor-To-Ceiling Windows, And An Open Concept Living Space. This Suite Comes Fully Equipped With Keyless Entry, Energy Efficient 5-Star Modern Kitchen, Integrated Dishwasher, Quartz Countertops, Contemporary Soft-Close Cabinetry, Ensuite Laundry. Start Or End Your Day In Breath-Taking Amenities Inspired By The Finest 5-Star Hotels. Smart Home, Keyless Entry, Smart-Park, 24 Security, Guest Parking, Gym, Yoga Studio, Pet Wash Stat, 3 Party Rms, Outdr Pool, HotTub, Sauna, Guest Suites, Terrace, Steam Rm, Study Rm.Bbq, Bike Storage, Movie Theatre Entertainment Lounge, Ping Pong, Pool/Snooker Table. Walking Distance To Castle Frank Sherbourne Subway Stations And Quick Access To The Dvp. Just A Skip Away From Yorkville. It Is Conveniently Situated Between Two Ttc Stations, Grocery And Drug Stores, Highways, Restaurants, And Trails, Ensuring Luxury And Effortless Comfort.A Must See! (id:61852)
First Class Realty Inc.
3709 - 238 Simcoe Street
Toronto, Ontario
Located Near By Downtown's Famed Art Corridor In The Heart Of the City!! Incredible West Views Of OCAD. THREE-Bedroom And TWO-Washroom Unit Offers Over 1000 sqft Of Interior Living Space, LaminatedFlooring In The Living Room, Dining Room, Kitchen, And Floor-To-Ceiling Windows. Modern Kitchen With B/I Appliances And Backsplash. New Soften Curtains. Open Concept Floor Plan. 1 PARKING SPOT ! An Amazing Opportunity Waits For You To Experience Downtown Living! Prime Location In Downtown Core With 100% Walk Score, 100% Transit Score! Steps To Hospital Row, OCAD, U of T, Ryerson University, City Hall, Subway, Shops and Restaurants. First class building amenities: 24 Hr Concierge, Guest Suite,Designed By Award-Winning Studio Munge And Detailed With Splendid Features And Finishes. Building Equipped With Gym, Yoga Room, Rooftop Lounge With Pool And Hot Tub, Exterior Landscaped Deck With Bbq Areas. (id:61852)
Jdl Realty Inc.
215 Sloane Avenue
Toronto, Ontario
Welcome to this spacious bungalow in the highly sought-after Victoria Village. The main floor features three generously sized bedrooms, 1 full washroom, making it ideal for families or anyone in need of extra space. Upon entering, you'll be greeted by an open-concept living and dining area, perfect for both entertaining guests and enjoying cozy family time. The bright, airy layout flows seamlessly, enhancing both comfort and functionality. Vinyl flooring adds a touch of warmth and character to the space. Step outside to the large patio, where you can enjoy your morning coffee or unwind in the evening with beautiful views of the surrounding area. (id:61852)
King Realty Inc.
