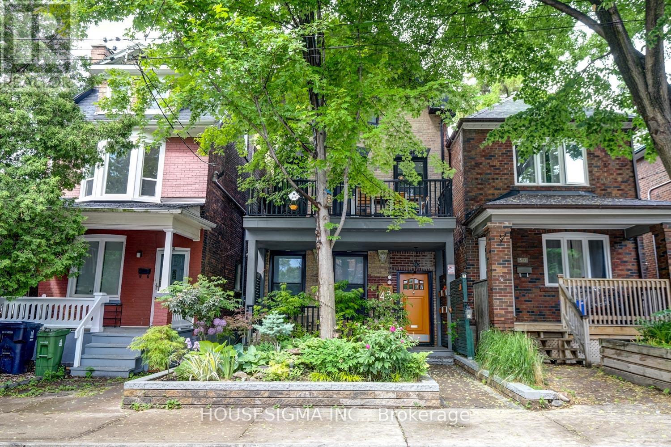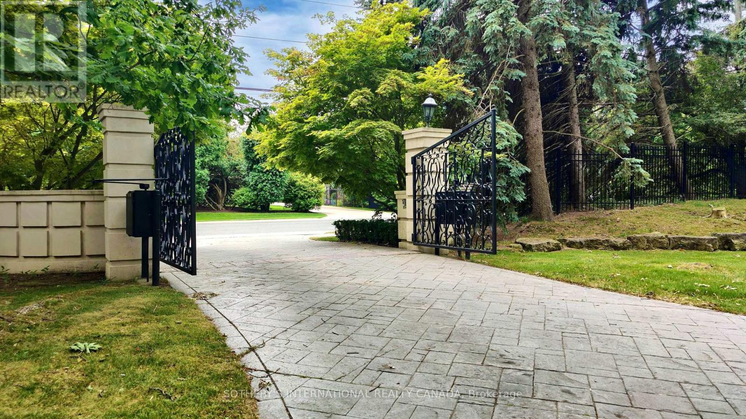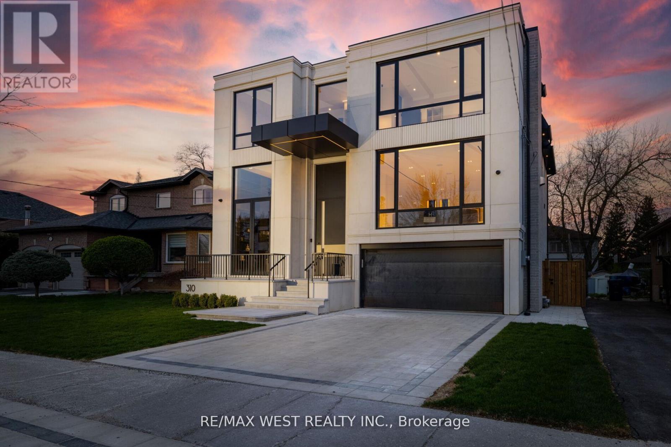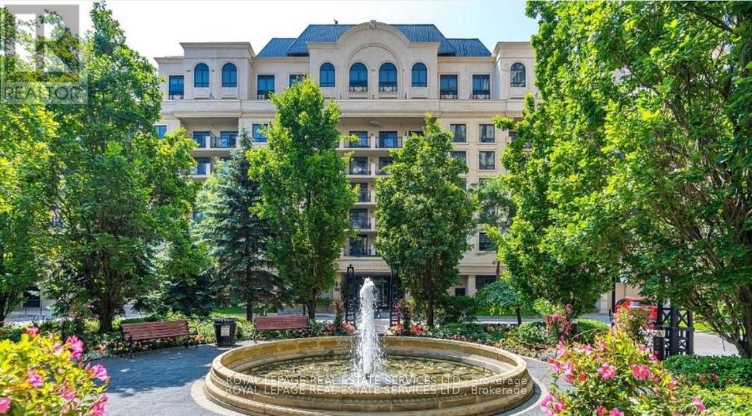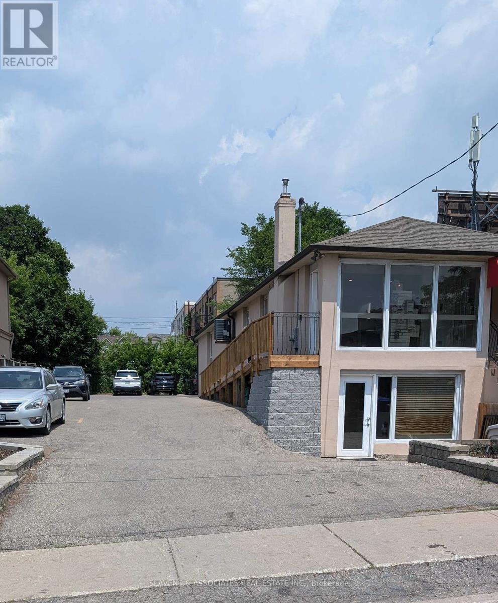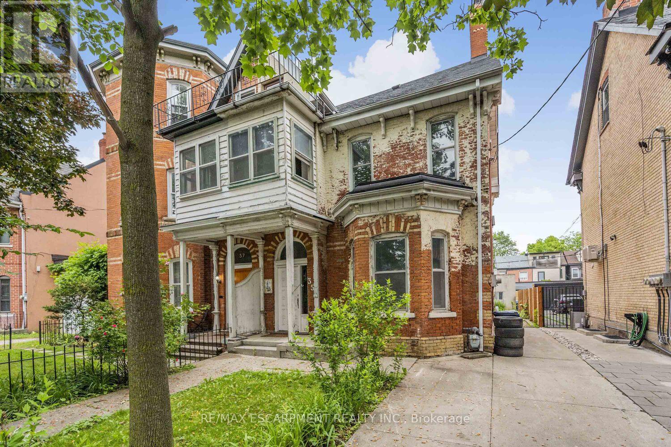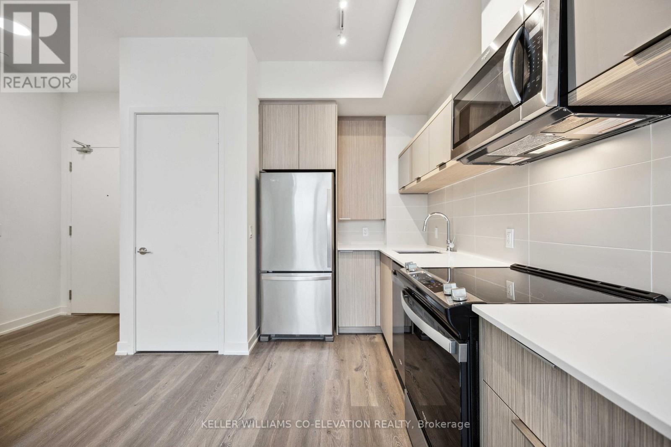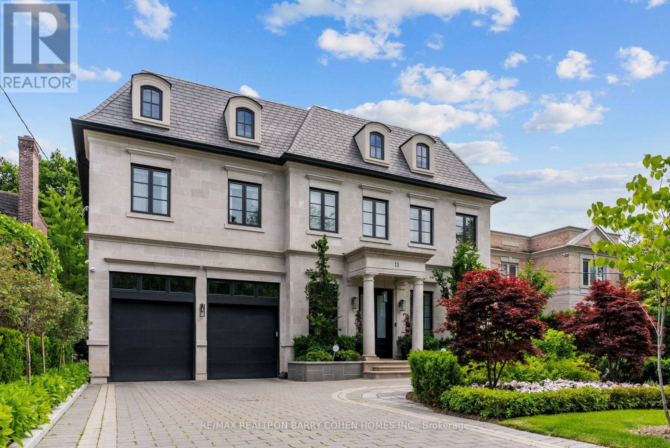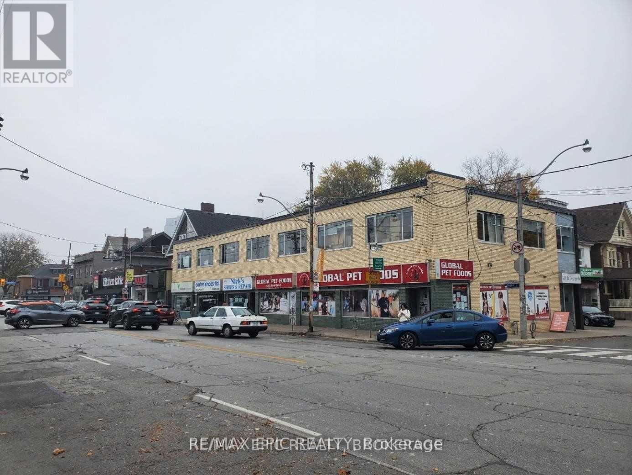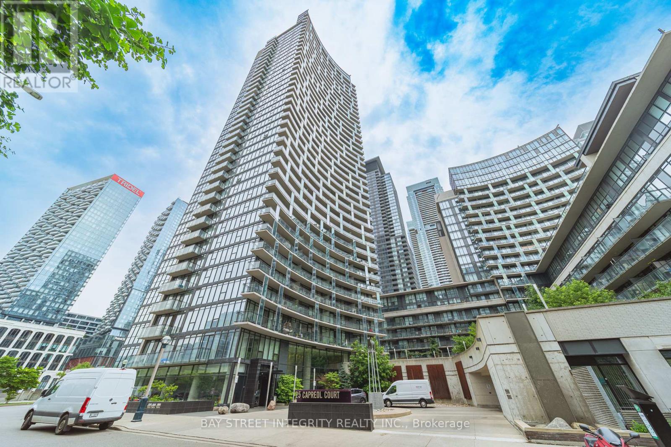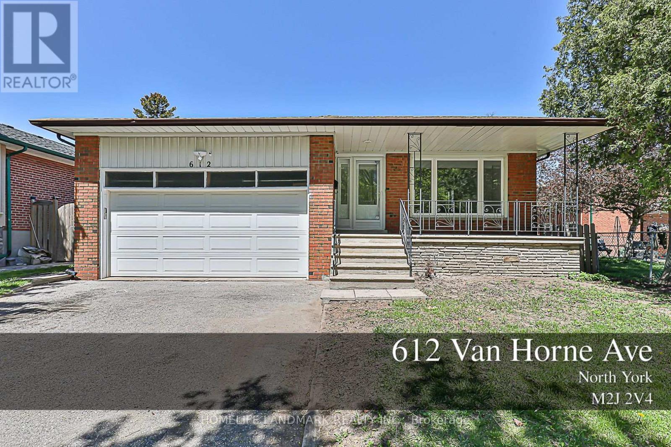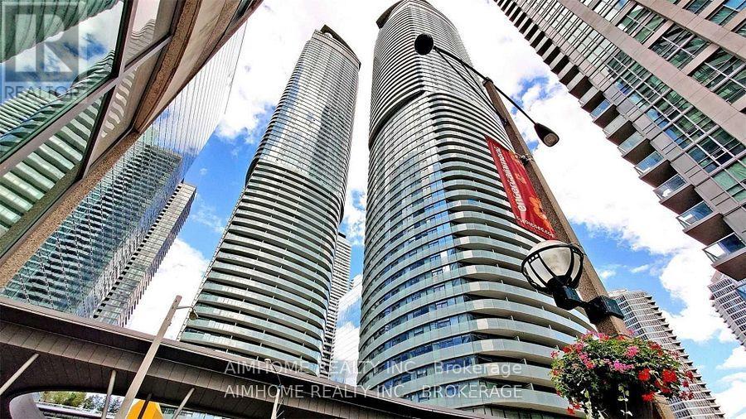Lower - 48 Euclid Avenue
Toronto, Ontario
West Queen West!* Spacious, Updated, Clean And Bright 1 Bedroom Unit In the Sought After Neighborhood* Newly Renovated, Cozy, and Carpet-Free* Laminate Flooring and Pot Lights Throughout* Open Concept & Functional Layout* Inclusive Utility* Walking Distance To Restaurants, Coffee Shops, Parks,. (id:61852)
Housesigma Inc.
Coach House - 52 Post Road
Toronto, Ontario
Bridle Path residents are drawn to the area's secured estates for their luxurious amenities, privacy, safety, and privileged lifestyles. A beautifully gated and furnished coach house in Bridle Path is available for immediate move-in, offering an unparalleled living experience with acclaimed exclusivity. The neoclassical architecture features tall curved doors and Parisian loft windows, all designed with graceful symmetry. Wall facade showcases simplified geometry and sleek aesthetics. Complete livability is assured through two entrances and a private stairwell ascending to a self-contained apartment on the upper level. An impressive open-concept floor plan boasts appx 1,700 sq ft of dedicated space. A wealth of east and west facing windows creates abundance of light throughout the day. Airy openness invites an oasis of tranquility from the verdant greenery surroundings. Both the four-piece bath and separate laundry enjoy treetop views. A generous family kitchen illuminates a bright breakfast area under the window and uplift a pleasant start for the day. An expansive family room extensively combined with an enormous living rm, offering multiple options for office and homework stations. One garage parking and multiple driveway spots are included.Quietly situated on the east end of the majestic acres of immaculately manicured grounds, this residence features a seamless extension of interior living to restful outdoor. Residents are welcomed to access the spectacular formal gardens and recreational facilities incl outdoor pool with a water slide, tennis court with sports storage, and kid's playground. Renowned for its upscale connectivity and luxury lifestyle, this location provides perfect proximity to top schools and esteemed institutions.Granite Club, Crescent School, Crestwood, TFS, Havergal, Branksome Hall, UCC, BSS, York Mills CI and Sunnybrook Hospital all within steps or a short drive. This coach house offers a unique residency in Bridle Path unlike any others. (id:61852)
Sotheby's International Realty Canada
310 Patricia Avenue
Toronto, Ontario
Setting a new standard for luxury living in Willowdale, this extraordinary home, built on a 50 ft x 132 ft lot with 6000+ sqft of luxury living space, showcases meticulous design, craftsmanship, and an extraordinary attention to detail. Soaring 14 ft European pivot entry door. Refined foyer dressed in modern paneling that is artfully illuminated with integrated LED lighting. Spacious principal rooms with seamless flow. A formal dining room and a generously sized living area featuring floor to ceiling windows, built-in custom cabinetry, built in speakers, and a gas fireplace decorated by a stunning blend of marble, natural oak wood, and Italian plaster. The Chefs Kitchen boasting custom cabinetry, engineered stone countertops, oversized island with an integrated breakfast table and Jenn-Air appliances package that includes a noteworthy 53 gas cooktop with 6 burners and a griddle. The equally inviting family room includes integrated speakers, premium Italian lime plaster wall finishes, and a 14 ft x 10 ft patio door that connects you to the outdoor deck. A secondary kitchen for everyday use is cleverly nested across the butler's pantry. The grand study provides the perfect space for a library or home office. Upstairs, the primary suite offers a luxurious retreat with a hotel inspired ensuite. Three additional spacious bedrooms on this floor each featuring private ensuites, WICs and built-in study areas. A convenient laundry room completes the second floor. In a class of its own, the lower level boasts unprecedented 16 ft ceilings, heated floors, and a host of premium features including a walk-out courtyard, a beautifully crafted dry sauna, a home gym, a second laundry room, a guest bedroom, and a powder room with direct access to the courtyard. State-of-the-art technology and home automation are integrated throughout the entire residence. 10ft ceilings and main and second floor. (id:61852)
RE/MAX West Realty Inc.
418 - 650 Sheppard Avenue
Toronto, Ontario
Welcome to St. Gabriel Terraces By Award Winning Master Builder Shane Baghai 5-Star*Resort Living. Luxury Residences With Large Windows Making For Lots Of Sunlight From The Southern Exposure. Open Concept Living Space, 24-Hour Concierge, Easy Access To Public Transit, And The Shops/Fine Dining Of Bayview Village At Your Doorstep.Fairview Mall, Library, Shopping fitness And Yoga Area, Billiard, Cyber Lounge, Party Room With Kitchen, Card Room, Sauna, Shared unit The Price Is Only For 1 room, To Share The Unit With The Landlady, Tenant must be Female. It Includes all utilities and also Free Wi-Fi, Great Layout Maintained a Clean Unit With a Balcony. This is a shared rental, tenant must be Female. (id:61852)
Royal LePage Real Estate Services Ltd.
Lower - 368 Melrose Avenue
Toronto, Ontario
Steps from Avenue Rd. Ideal for Beauty Bar, Diagnostic Clinic, Medical Treatment Clinic, Pilates Studio, Exercise Studio, office space or service business. Tenant responsible for Hydro & utility costs; Semi-gross lease, includes taxes, building insurance, building maintenance. (id:61852)
Slavens & Associates Real Estate Inc.
35 Beaconsfield Avenue
Toronto, Ontario
Victorian gem in Beaconsfield Village/Little Portugal! Steps to the renowned Drake Hotel, this rarely offered semi offers endless potential. Currently set up as 4 units, ideal for multi-unit income or future transformation. Huge upside for CMHC Select Program buyers. Unbeatable Queen West location with laneway access! (id:61852)
RE/MAX Escarpment Realty Inc.
104 - 10 Deerlick Court
Toronto, Ontario
Brand new condo available at Ravine Condos in North York! This 527 sq ft One bedroom, One Bathroom condo offers plenty of natural light from its West-facing views. Brand new amenities, including an outdoor terrace with a yoga area, BBQ's, and lounge, alongside a gym and a convenient dog wash station. Enjoy unparalleled convenience with proximity to the 401 & DVP, with a TTC stop right at your doorstep. This exclusive offer INCLUDES parking. Final registration for the building has completed. (id:61852)
Keller Williams Co-Elevation Realty
11 Ridgewood Road
Toronto, Ontario
Experience the epitome of comfort, prestige & sophistication in this extraordinary residence located within the esteemed Forest Hill community. Crafted in 2017 by the renowned architect Lorne Rose, this custom Danieli home-built masterpiece boasts southern exposure, 4+1 bedrooms, 7 bathrooms, and approximately 8,000 square feet of living area. Set on a sprawling 62 by 266 feet ravine lot, the home seamlessly blends elegance, modern design, and inspirational elements. High ceilings, finest finishes, and a zen-style backyard featuring a yoga station and potting zone, this residence transcends imagination, offering a sanctuary that radiates peace and tranquility. (id:61852)
RE/MAX Realtron Barry Cohen Homes Inc.
1 - 329 St George Street
Toronto, Ontario
3 Month Free Rent. Enough Time To Set Up Business. Prime Corner Unit Opportunity in the Heart of the Annex. Steps from Dupont Station! Don't miss this rare opportunity to set up your business in one of Toronto's most desirable and high-income neighbourhoods! This 750 sq. ft. corner unit offers exceptional visibility and natural light with windows on two sides, creating a bright and open atmosphere. The space includes a convenient2-piece washroom. On-Site Parking. (id:61852)
RE/MAX Epic Realty
1103 - 25 Capreol Court
Toronto, Ontario
Bright and functional 2-bedroom unit in sought-after CityPlace with the best layout in the building! Enjoy unobstructed northeast views and abundant natural light. Total 833sf per builder. Open-concept living/dining/kitchen area with laminate flooring throughout. Fresh paint and brand new flooring renovated. Primary bedroom includes ensuite.Includes: 1 parking, 1 locker, all appliances (fridge, stove, microwave, dishwasher, washer/dryer), ELFs, and window coverings.Amenities: Indoor pool, gym, rooftop BBQ garden, concierge, party room, sauna, and visitor parking.Steps to Financial District, Harbourfront, Rogers Centre, CN Tower, and Torontos newest public library. Move-in ready. Ideal for end-users or investors. (id:61852)
Bay Street Integrity Realty Inc.
612 Van Horne Avenue
Toronto, Ontario
Must See Fully Renovated Throughout Dream Home By Master Craftsmen! Finished Legal Secondary Units For Great Incomes, This Property Has Been Completely Transformed, Perfect For Homeowners or Investors - Live in One Suite and Rent Out The Rest for Great Cash Flow, All Are Brand New And MUCH More! Great location. Walk to Pleasant View Ps And Sir John Macdonald Ci., Pinto Pk & Clydesdale Pk, Library, Community Centre, Grocery Store, Park, TTC, Seneca College. Fairview Mall, Subway & Minutes Drive To HWY 404/401/407. (id:61852)
Homelife Landmark Realty Inc.
5205 - 14 York Street
Toronto, Ontario
Stunning Corner Unit On 52 Floor - W/ Phenomenal Sw View Of Lake, Cn Tower, Rogers Centre! Granite Countertops In Kitchen. Very Functional Layout, Modern & Stylish, B/I European Inspired Appliances, High End Finishes. Across The Street From Acc. Unit Stn, Longos, Td Bank, Access To Path. Steps From Waterfront, Financial/Entertainment District, Ez Access To Hwys. 24Hr Concierge. (id:61852)
Aimhome Realty Inc.
