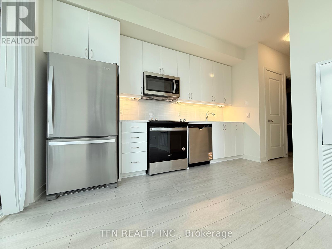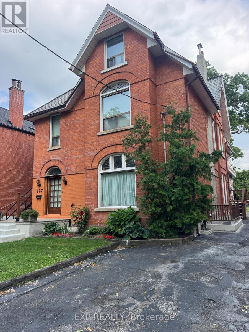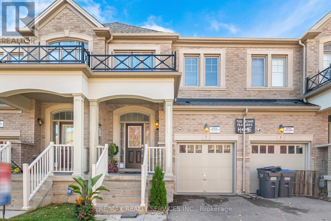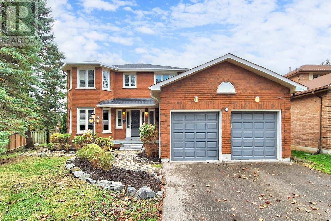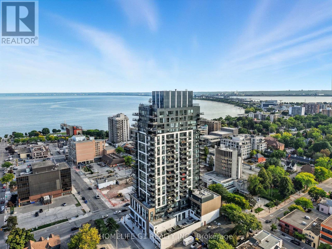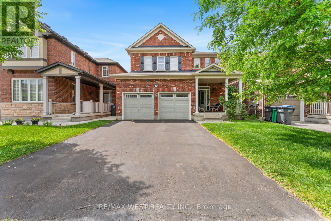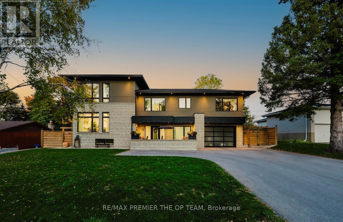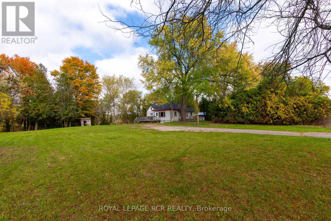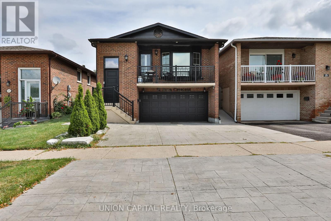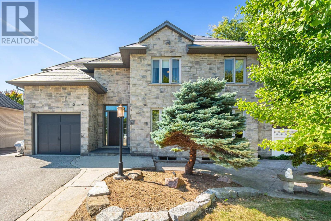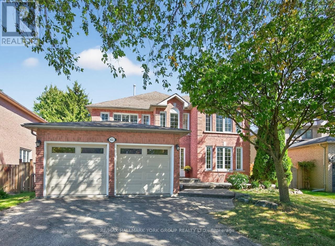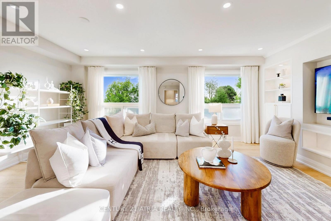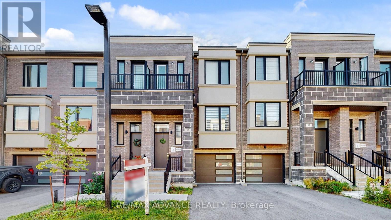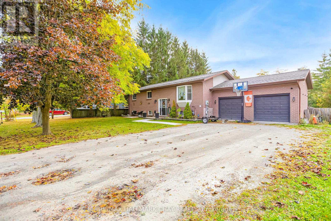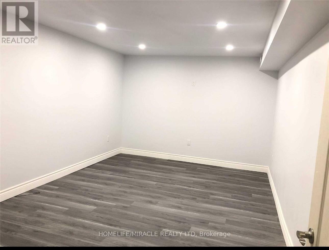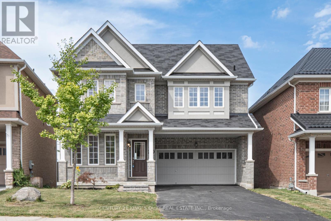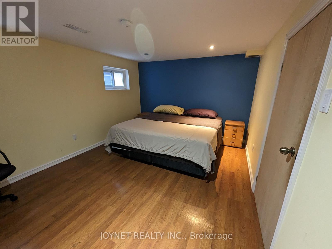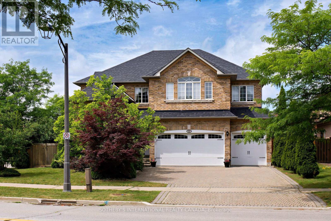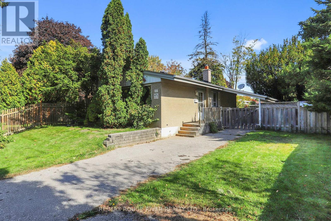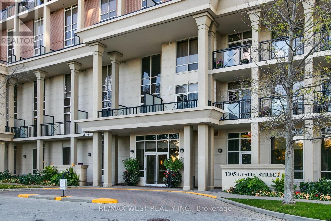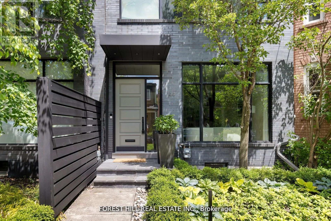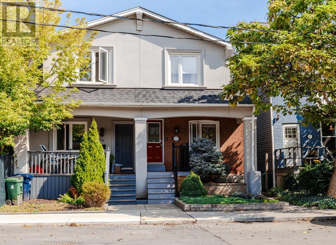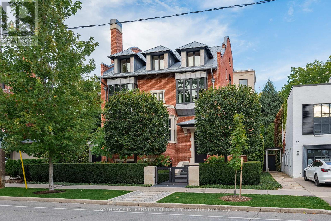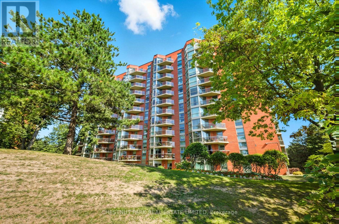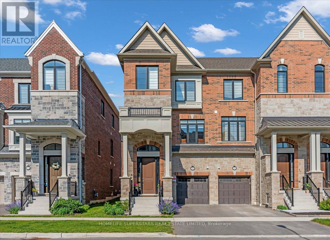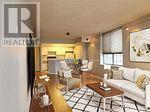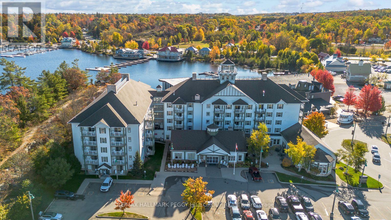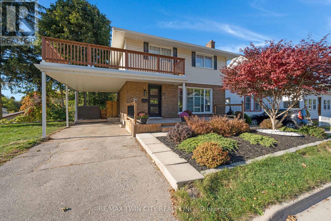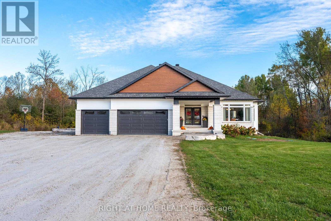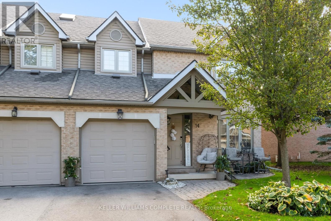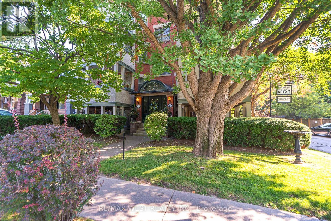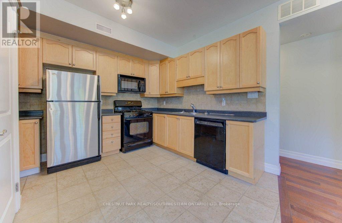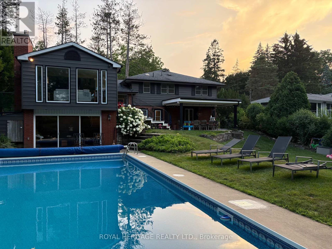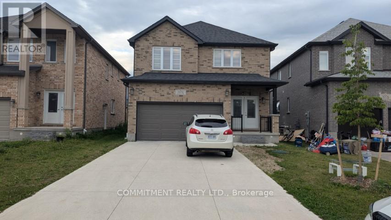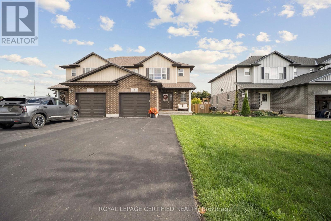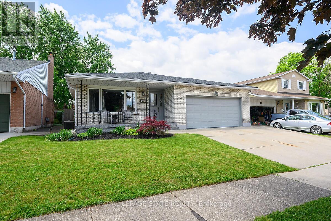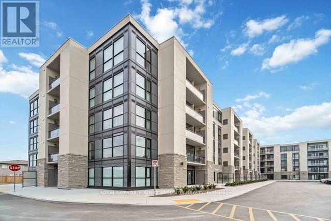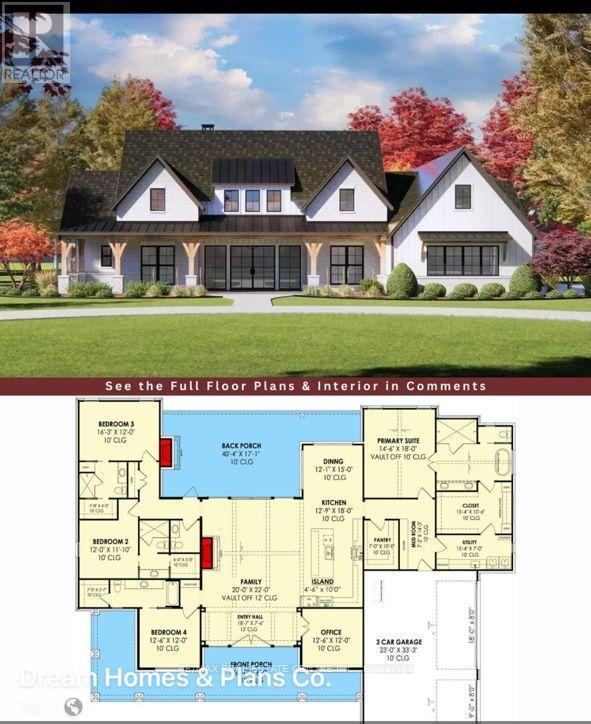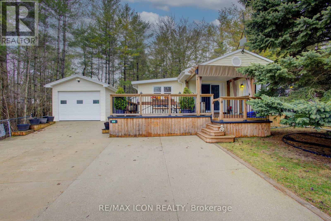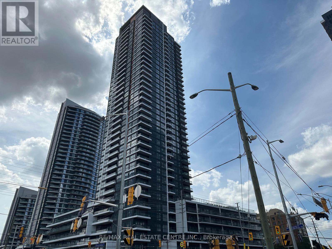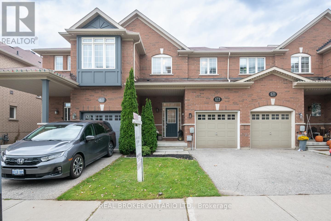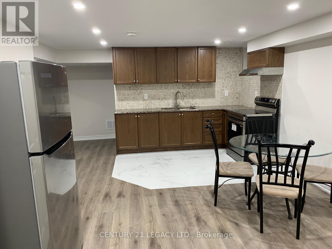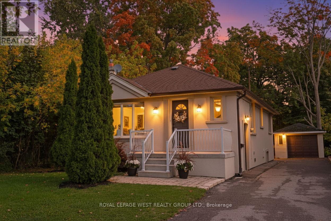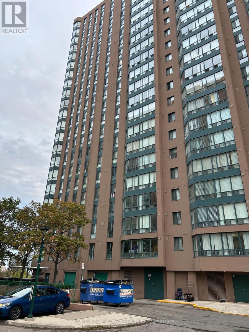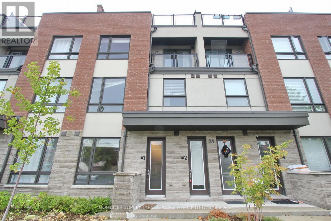411 - 38 Annie Craig Drive
Toronto, Ontario
Brand New 2 Bedroom Corner Suite with Wrap-Around Balcony. 1 Parking Spot and 1 Locker Included. Luxurious Amenities Will Include A Fully Equipped Fitness Centre, Indoor Swimming Pool, Cold Plunge Pool, Sauna, Party Room, Outdoor Terrace with BBQ's, Guest Suites, 24 Hour Concierge. Ideally Situated in one of Toronto's Most Coveted Waterfront Communities, You're Just Steps to Martin Goodman Trail, Lakeside Parks, Charming Cafes, Plenty of Dining Options, Grocery Store, Starbucks, Transit and all that Vibrant Humber Bay Shores Has to Offer. Quick Access to the Gardiner Expressway and Just Mins to Downtown Toronto. (id:61852)
Tfn Realty Inc.
Basement - 227 Evelyn Avenue
Toronto, Ontario
Charming 1-bedroom, 1-bathroom basement apartment in a well-maintained home on a quiet, tree-lined street in High Park North. This bright unit offers a functional layout with comfortable living space. Prime location just steps to High Park, Bloor West Village, and The Junction with shops, cafés, and daily conveniences nearby. Excellent TTC access for easy commuting. No parking available. (id:61852)
Exp Realty
7 Lady Evelyn Crescent
Brampton, Ontario
Absolutely Gorgeous Town Home On The Mississauga Border Near Financial Dr With Hardwood T/O Main, A Modern Espresso Kitchen Cabinetry With Granite Countertops Stainless Steel Appliances Pot Lights & More Walkout From The Main Floor Great Room To A Beautiful Patio, Deck And Backyard Ideal For Family Get Togethers & Entertaining. Rich Dark Oak Staircase With Iron Pickets & Upper Hall. Enjoy The Convenience Of The Spacious Upper Level Laundry Room & 3 Large Bedrooms With Large Windows & Closets. The Master Bedroom Boasts Large Walk-In Closet & Luxurious Master En-Suite Bath With Soaker Tub & Separate Shower With Glass Enclosure. Ideal Location Close To Highways , Lion Head Golf & Country Club & Mississauga. Excellent Condition Must See!Brokerage Remarks (id:61852)
RE/MAX Realty Services Inc.
6 Geoffrey Crescent
Whitchurch-Stouffville, Ontario
Fabulous Family home on a Huge Premium Corner Lot in one of Stouffville's most desirable neighbourhoods! This spacious 4+1 bedroom, 4 bathroom home offers the perfect combination of comfort and functionality. Enjoy numerous upgrades over the years including Hardwood Floors, an Oversized Kitchen Island, and a practical mudroom, New Roof Shingle. The Pool-sized backyard is ideal for entertaining, featuring a gazebo, play area for children, and plenty of outdoor space. The fully Finished Basement with a walk-up entrance provides excellent potential for a nanny suite or home-based business. Located on a quiet crescent close to top-rated schools, parks, trails, and shopping, 6 Geoffrey Crescent offers a wonderful family lifestyle in the heart of Stouffville. Enjoy the convenience of being just minutes from GO Transit, Highway 404, and Main Street shops and restaurants.School: Harry Bowes Public School & Stouffville District Secondary School (id:61852)
RE/MAX Partners Realty Inc.
2002 - 2007 James Street
Burlington, Ontario
Stunning Lower Penthouse in South Burlington's Waterfront Community A rare offering - this 3 bedroom, 3 bathroom lower penthouse combines sophistication, convenience, and unparalleled views. Featuring 1,681 sq.ft. of interior living space, a 288sq.ft. private terrace, and 2 underground parking spaces, this residence sets a new standard for luxury condo living in Burlington. Inside, soaring 10' ceilings and floor-to-ceiling windows fill the home with natural light while framing breathtaking views of Lake Ontario, downtown Burlington, and the Toronto skyline. The open-concept layout is perfect for both daily living and entertaining, with seamless flow between living, dining, and kitchen spaces. The chef-inspired kitchen is fitted with premium Monogram appliances, custom cabinetry, and quartz countertops, delivering both function and elegance. A spacious primary suite offers aspa-like ensuite and ample storage, while two additional bedrooms provide flexibility for guests, a home office, or hobbies. Each of the three bathrooms is finished with modern, designer touches. Step outside to your private 288 sq.ft. terrace - the perfect space for morning coffee, evening cocktails, or simply taking in endless water and skyline views. This exclusive residence also includes two underground parking spaces, providing convenience and security rarely found in condo living. Residents enjoy access to an impressive array of resort-style amenities, including a roof top terrace with fire pits and gardens, an indoor pool, fitness centre, yoga studio, games and entertainment lounges, and full concierge services. Located in the heart of South Burlington, you are just steps to Spencer Smith Park, the Burlington Pier, waterfront trails, boutique shopping, restaurants, cafés, and cultural attractions. Easy access to GO Transit and major highways makes commuting seamless. Experience penthouse living on Burlington's waterfront - where every detail is designed for those who expect more. (id:61852)
Homelife G1 Realty Inc.
Basement Unit - 7 Locomotive Crescent
Brampton, Ontario
Stylish 2-Bedroom Unit in Prime Location! Located in a highly sought-after neighbourhood just steps from Mount Pleasant GO Station, top-rated schools, HWY 407/401, library, grocery stores, and restaurants. This newly built unit offers a separate & private entrance, separate in-suite laundry (new washer/dryer), dedicated storage room, and parking. Enjoy a bright, open-concept layout with pot lights, smooth ceilings, and hardwood flooring throughout. The modern kitchen features quartz countertops and brand-new appliances, opening seamlessly to the living area-perfect for relaxing or entertaining. Both bedrooms are spacious with large windows and ample closet space. (id:61852)
RE/MAX West Realty Inc.
15 Rodcliff Road
New Tecumseth, Ontario
New Custom Built Home W/ High End Finishes. Beautifully Crafted. A Secluded Street With Mature Trees, Adjacent To Conservation Lands & Trail & Walking Distance To All Amenities. Features Include 9' Ceilings On All Levels, Large Windows Throughout. Stunning Custom Kitchen W/ Stone Centre Island & Porcelain Counters, Custom Backsplash, Built-In Coffee Bar, Large Dining Area & Floor To Ceiling Sliders To Back Patio. Large Living Room Showcases Built-In Fireplace & Oversized Windows Overlooking Private Backyard. Spacious Home Office Featuring Floor To Ceiling Windows. The Primary Retreat Spans The Entire Upper Floor & Built-In Fireplace, Custom Built-In Cabinets, Large Walk-In Closet & Fabulous 5 Pc Ensuite Bath W/ Glass Shower & Soaker Tub. 2nd Bedroom Is Complete W/ 3 Pc Ensuite & Walk-In Closet. Basement Features Complete & Legal 1 Bedroom In-Law Suite w/ large windows & lots of natural light, ensuite laundry. Rental Opportunity for Basement Apartment. (id:61852)
RE/MAX Premier The Op Team
612 Victoria Street E
New Tecumseth, Ontario
An exceptional investment opportunity in Alliston! This picturesque 1.085 Ac property with 184 Ft Frontage on Victoria Street East (Hwy 89) offers endless potential for those seeking a peaceful retreat close to town. Backing on to the Boyne River, the property features a 3-bedroom bungalow. Inside, you'll find a sun-filled sunroom, a combined living and dining room, a bright kitchen with breakfast nook, and an unfinished basement. This property offers potential to be divided into 4 residential building lots, and is zoned urban residential. The spacious yard presents the perfect canvas to create your own private get away. Ideally located near schools, shopping, and everyday amenities, and just minutes to historic downtown Alliston. Enjoy nearby attractions such as the Alliston Potato Festival, Earl Rowe Provincial Park, and the Banting Homestead Heritage Park. Property under the jurisdiction of NVCA. See attachments for more information. (id:61852)
Royal LePage Rcr Realty
21 Avon Crescent
Vaughan, Ontario
This exceptional linked 5-level back split in the prestigious East Woodbridge community has been completely renovated from top to bottom truly move-in ready with no detail overlooked. From the moment you arrive, the professional landscaping with elegant aluminum railings, a modern shed, upgraded fencing, and a full security system with cameras sets the tone for what awaits inside. Step inside and be captivated by the custom-designed contemporary interiors created by a professional interior designer for both style and function. Enjoy stunning smooth ceilings with recessed pot lighting, premium flooring throughout, and magazine-worthy bathrooms with designer finishes. The gourmet kitchen features high-end cabinetry, sleek quartz countertops, and quality appliances, perfect for entertaining and family living. Generously sized rooms spread over multiple levels provide both privacy and flexibility, ideal for multi-generational living or a growing family. The bright and airy layout is enhanced by large windows, flooding the home with natural light. Located on a quiet, family-friendly crescent, you're just minutes from top-rated schools, parks, shopping, transit, major highways, and all the amenities Vaughan has to offer. This is more than a home its a turnkey lifestyle upgrade. Too many features to list this one must be seen to be truly appreciated! ** This is a linked property.** (id:61852)
Union Capital Realty
12 Gosling Road
Vaughan, Ontario
BEST VALUE IN VAUGHAN!!! Outstanding 4Br, 4 Bath, Custom Built Home On A Premium Mature Lot With Salt Water Pool In One Of Maple's Most Sought After Locations! Superb Layout & Quality Built With $$$ Spent On Upgrades & Finishes! Heated Floors, Solid Maple Staircase, Hi Ceilings, 8 Ft Solid Doors, Chef Inspired Custom Kitchen With Maple Cabinetry, Leathered Granite Tops, Top of Line Stainless Steel Appliances & W/O pool! Open Concept Family Room, Spacious Bedrooms, Professional Finished Lower Level with Games Rm, Rec Room & Heated Floors. Backyard is An Entertainer's Dream With 16 x 38 Heated Pool and Multiple Patio/Lounge Areas. Stone/Brick Exterior Features a Lifetime Metal Roof! One of A kind Architectural Home Perfect For Large Growing Family and Close to All Amenities. Shows 10++ Must Be Seen!!! (id:61852)
RE/MAX West Signature Realty Inc.
654 Lyman Boulevard
Newmarket, Ontario
Stonehaven-Wyndham Executive Family Home. Prime location on a quiet, cul-de-sac like section of Wyndham Village. This beautifully maintained updated 4-bedroom, 4-bathroom home with main floor office offers a well-appointed centre hall plan with multiple living zones, blending comfort and sophistication for any family. 3029 sqft (MPAC), built in 1996. The airy bright main level features formal living and dining rooms, a family room with gas fireplace overlooking the private fenced backyard, and a gourmet kitchen with a huge centre island, granite countertops, backsplash and stainless steel appliances. Pot lights and hardwood flooring run throughout the main level and upper-level bedrooms. Updated front windows add to the homes efficiency and curb appeal. A convenient main floor laundry provides access to the sun-filled 2-car garage.Upstairs; 4 spacious bedrooms and a bright den/play area. Luxurious primary suite with sitting area, walk-in closet and spa-like ensuite bath featuring a glass shower enclosure and soaker tub. The full basement offers excellent potential for future living space. Outdoors, enjoy mature landscaping, fully fenced yard, stone walkways, a private patio, and a relaxing hot tub. Ideally located with easy access to top-rated schools, Highway 404, public transit, beautiful parks, walking trails, restaurants, shopping, and the expanding amenities of both Newmarket & Aurora! (id:61852)
RE/MAX Hallmark York Group Realty Ltd.
368 Main Street
King, Ontario
Welcome to Schomberg's old Railway Station House! This beautiful home (circa1870) was once part of the Schomberg-Aurora Railway and is located in the heart of town, walking distance to all shops + Restaurants! Stunningly restored/renovated keeping its old world charm while offering new world living. Well set back from the rd with Welcoming Covered front porch/terrace, new eat-in kitchen with Centre island, servery, cathedral ceiling, top of line Stainless steel appliances & walkout to large deck! 9ft ceilings, engineered hardwood thru-out, separate entrance to main floor hybrid BR/Office with 3pc ensuite suits a home based business or nanny suite. Open concept living/dining room, primary bedroom has 4pc ensuite and his/her closets, majestic 360 ft Private treed lot with pond fire pit ample care parking, 2 car garage & more. Must be seen !! (id:61852)
RE/MAX West Signature Realty Inc.
60 Huxtable Lane
Toronto, Ontario
Experience the pinnacle of luxury living in this stunning executive townhome + Premium end-unit home (just like a semi) + RARE 25 ft frontage + Completely renovated from top to bottom; feels like new + 1876 sq. ft of luxury living space boasting SMART feature home + 3+1 bedrooms + 3 washrooms + Separate entrance to lower level (ideal space for a guest suite or potential income) + Flooded with natural sunlight + Bespoke newly renovated kitchen including brand new cabinetry, knobs, undermount lighting, light fixtures, tile floors, crown moulding, undermount kitchen sink overlooking the backyard (2023) + Upgraded stair railing and cast iron pickets (2023) + Floor and trims changed (2023) + New roof and vinyl capping on exterior window and porch cover (2024) + Steel front door and back exterior door changed in 2024 + Newer garage door and smart opener (2021), bathrooms renovated (2023-2025), Smooth ceiling with pot lights throughout the 2nd floor + Premium vinyl floors throughout (2023) + Light switch dimmers + Freshly painted walls and trim + Renovated laundry room (2025) + Custom built-in media wall unit + Beautiful manicured yard + Triple pan windows (extra insulation) + Security camera x 3 + Interlocked front and backyard + Smoke and carbon monoxide replaced on all levels + Conveniently located! 2 min walk to Rylander Plaza (Canadian Tire, grocery store, Shoppers Drug Mart, RBC, Dollarama, Tim Hortons) + 2 minutes to Starbucks and Lamanna's Bakery, and clinic + 1 km to Highway 401 + 10 mins to Scarborough Town Centre Mall and the Toronto Zoo + 3 min walk to St. Dominic Savio School + 7 min walk to Rouge Valley Public School + 5 min walk to closest bus stop + 10 min to Rouge Hill GO train station + 60 Huxtable Lane is the perfect blend of modern elegance and convenient living! (id:61852)
Century 21 Atria Realty Inc.
33 Origin Way
Vaughan, Ontario
Location! Heart Of Patterson! South-facing living spaces bring abundant natural light into this stylish and spacious home. 4 Bedrooms, 4 Washrooms! Modern Elfs Throughout Whole House. Enjoy a modern open-concept layout featuring a kitchen W/Big Upgraded Central Island, and upgraded finishes including metal stair spindles, LG Smart Induction oven, Futile motion-activated range, and LG multi-airflow refrigerator. Living And Family Rooms Can W/O To Balcony on the Main Floor. All-new custom drapery throughout. The primary suite offers a walk-in closet, 4pcs Ensuite and the walk-out basement leads to a private fenced backyard. The basement features a separate entrance with an ensuite bedroom, providing excellent potential for rental income or extended family use. Conveniently located minutes from Dufferin & Rutherford, with walking distance to JCC, Carville Community Center. schools, parks, GO Station, public transit, plazas, and restaurants. POTL fee: $161.96/month. Please do not Miss 3D Virtual Tour. (id:61852)
RE/MAX Advance Realty
20 Howard Avenue
Brock, Ontario
Top Reasons You Will Love This Home! Approximate 2,466 Finished Sqft. Located On 1/2 Acre Lot On A Peaceful Street, This Home Features 3 Spacious Bedrooms And A Bright, Open-Concept Living Area. A Newly Renovated Kitchen With A Walk-In Pantry And Quartz Countertops, Backsplash, Extended Cabinets, A Large Island Ideal For Entertaining, Gas Stove, Pot Filler, Built-in Wine Fridge And Microwave. Finished Lower Level With 2 Additional Bedrooms, 2 Washrooms And A Kitchenette With A Walk-In Pantry. A Generous Family Room Perfect For In-Law Suite. Fully Fenced Yard. Recent Updates Include A 200 AMP Electrical Panel, Lenox Furnace (2022), A/C (2022), Stainless Steal Appliances (2022). Double Car Garage With Direct Access To The Basement And A Long Driveway With Parking For Up To 6 Vehicles. Close Proximity To Beautiful Outdoor Spaces Including Thorah Centennial Park and Beaverton Harbour Park And Enjoy The Beach, Marina, Picnic Areas, Playground. Scenic Nature Trails Like The Beaver River Wetland Trail and MacLeod Park Trail. Close To The Brock Community Centre, Local Schools And All Amenities. (id:61852)
RE/MAX Hallmark Chay Realty
Bsmt A - 2 Vesta Drive
Richmond Hill, Ontario
Beautiful, Very Bright, Walk-Out, One Bedroom Basement For Rent. The Unit Is Fully Renovated All Brand New Appliances, New Kitchen, New Floor, New Bathroom, Ensuite Laundry. Prestigious Bayview Hill Neighbourhood, Close To Top-Ranked School (Bayview Hill elementary school, Walmart, Food Basics, Restaurants, Bayview secondary school) Tenant Pays 1/4 Of The Utilities. (id:61852)
Homelife/miracle Realty Ltd
220 Karl Rose Trail
Newmarket, Ontario
Stunning 4 Bedroom Detached Home with Walk-Out Basement 2 bedroom Apartment in Woodland Hill Community.Appox 3500 living space, Recently renovated ,This spacious living, plus a professionally finished walk-out basement apartment, perfect for extended family, guests, or as an income-generating suite. The home boasts a redesigned open concept Main Flr With Media Rm,Lovely Separate Formal Dining Rm, Great Rm With Gas Fp And 9' Ceilings, Beautiful Kitchen Which Includes Eat-In Area & W/O To 20X16 Deck With View For Miles., Hardwood floors throughout Both the Main and Second floors. The second-floor laundry adds ultimate convenience to your everyday living. ( Property is virtual staged ) (id:61852)
Century 21 King's Quay Real Estate Inc.
Unknown Address
,
4 Bedrooms huge sub basement, Only 30 meter to the bus stop, Metro square plaza with $7 a meal food court just cross the Steeles ave. east in 100 meters, very quiet half basement (3 bedrooms) and one in the basement, for a group of students or working professional. extremely high speed Internet for streaming or working at home or have classes at home. (id:61852)
Joynet Realty Inc.
110 Velmar Drive
Vaughan, Ontario
Looking for a New Place to Call Home with a Growing Family? Welcome to 110 Velmar Drive in the Prestigious and High Demand Area of Weston Downs. Double Door Cathedral Ceiling Entrance, 9 Feet Ceilings Throughout Main Floor, Grand Staircase, Wonderful Layout, Large Spacious Rooms. Approx 4,034 square feet not including the Unfinished Basement. Den & Laundry Room on Main Floor, Service Stairs to Large Basement. Family Size Kitchen with Granite Counter Tops, Centre Island and Walk Out to Large Deck. Very Spacious Primary Bedroom with Sitting Area, 6 piece bath, His/Hers Closets. Every Bedroom is Connected to an Ensuite Bath. Parquet Dark Stained Floors Throughout. Fully Fenced Backyard for Kids to Play. 3 Car Garage with Wide Interlocking Driveway. 6 Car Parking. Amazing Area to Raise a Family. Close to Hwy 400/427, Transit, Schools, Parks, The National Golf Club, Vaughan Hospital, Wonderland, Restaurants, Vaughan Mills Mall for Shopping, Kortright Centre for Nature Walks, and Much More!! (id:61852)
Sotheby's International Realty Canada
37 Hiley Avenue
Ajax, Ontario
Bring your design ideas and imagination to this wonderful bungalow on a massive lot in Ajax just north of the 401 within walking distance to Pickering Village. 3 bedrooms, 1 bathroom and a separate entrance to a finished basement with another bedroom and a 3 piece bathroom. Fantastic neighborhood close to parks, trails and schools. Close by you will find historic Pickering Village and enjoy its shops, cafes and local amenities. Easy access to the 401, GO transit, Durham transit and everything Ajax has to offer. (id:61852)
RE/MAX Rouge River Realty Ltd.
701 - 1105 Leslie Street
Toronto, Ontario
"Welcome to 1105 Leslie Street - where city living meets natural tranquility. This bright and super spacious 1+1 bedroom, 700++ sqft suite offers the perfect blend of comfort, convenience, and lifestyle. Step outside and discover one of Toronto's most desirable neighborhood's: surrounded by lush parkland, scenic trails, and the Don Valley ravine system, you're just moments from Sunnybrook Park, Wilket Creek Trail, and Edwards Gardens - a paradise for joggers, cyclists, and dog-walkers alike. Commuters will love the unbeatable access to major routes - just minutes to the DVP, Eglinton Crosstown LRT, and a quick drive to downtown Toronto. Enjoy top-tier shopping and dining at Shops at Don Mills, CF Shops at Bayview Village, and Eglinton SmartCentres nearby. Inside, you'll find a thoughtfully designed open-concept layout with generous living space, large windows flooding the suite with natural light, and a private balcony perfect for morning coffee or evening wine. Experience the best of both worlds - urban convenience in a quiet, green-filled pocket of the city ready for you to call home." (id:61852)
RE/MAX West Realty Inc.
49 Brookfield Street
Toronto, Ontario
Welcome to Brookfield House, the ultimate blend of architectural mastery and urbane sensibility in the heart of Trinity Bellwoods. A thoughtfully designed true family home built by Blue Lion Building for the firm's own architect. The emphasis on high-quality architecture and attention to detail make this home a masterwork of light, volume, and space. Anchored by a soaring 27-foot atrium that funnels natural light into the heart of the home, each graciously proportioned room functions as a canvas to showcase its future owner's personality. Entertaining is effortless in the spacious living and dining room, where oversized windows flanked by custom drapery flood the space with natural light. The bulkhead-free ceilings add to the seamless scale of the home. Wire-rubbed white oak hardwood floors contrast with the charcoal brick feature walls, creating an ambiance of warmth and sophistication. Step through to the rear half of the home into the spacious kitchen and large family room, featuring a generous run of custom white lacquer cabinetry, complimentary Caesar stone countertops, and stainless steel appliances. The backyard is an urban oasis with irrigated landscaping by BSQ Landscape Architects, connected directly to the rare 2-car garage with laneway access. The second floor overlooks the dining room and accesses the spacious primary bedroom featuring a 6-pc en-suite and a large W/I closet. Three other large bedrooms with W/I closets add to the functionality of the home. The third floor features a flex-space lounge and is surrounded by inspiring city views, while the fully finished basement adds more functional space. Brookfield House is truly a home with no compromises - the ultimate blend of form and function. **EXTRAS** See the Features & Finishes sheet for all details. Steps to Trinity Bellwoods Park and the best restaurants & shops of Ossington and Queen Street. Laneway house report available. (id:61852)
Forest Hill Real Estate Inc.
37 Connaught Avenue
Toronto, Ontario
MINIMUM $7K MONTHLY INCOME!!! Primo Impeccably Upgraded Legal Duplex off Queen Street East Just minutes from Leslieville & the Beaches. OVERVIEW: This beautifully maintained legal duplex nestled in one of Toronto's most vibrant neighborhoods offers three separate units in impeccable condition. Thoughtfully upgraded by a long-term owner and located just steps from Ashbridge Bay Park, and Woodbine Beach. Enjoy unbeatable access to some of the schools, shopping, dining, and outdoor amenities. GREAT INVESTMENT & Living Potential: Perfect for both investors and those looking for a spacious home, this duplex offers exceptional flexibility + income potential. All units in top move-in ready condition for homeowners, renters, or those seeking a turnkey investment. The property's configuration and upgrades make it ideal for multi-generational living or generating consistent rental income. DETAILS: UPPER UNIT: Owner Occupied- Renovated Kitchen w/custom pull out pot drawers, Skylight w/blinds, Large Bedroom, Bathroom w/ heated floors, washer/dryer combo, upgraded floors, and a versatile den with fireplace & walkout to a private deck. MAIN FLOOR Unit (Vacant November 1): Boasts upgraded floors, a modern kitchen, new bathroom, den w/out to a private deck, and a fenced yard perfect for relaxation and entertaining. LOWER BACHELOR Unit: Offers a spacious bedroom, a fully equipped kitchen, renovated bath, fireplace and direct access to the separate laundry room for added convenience. Amenities & Utilities: Residents enjoy ample storage space, communal laundry facilities, (private in upstairs unit), and the peace of mind that comes with a meticulously maintained property. Currently Rent is all-inclusive covering hydro, heat, internet, and BellFibe TV (id:61852)
Royal LePage Your Community Realty
3 - 85 Bedford Road
Toronto, Ontario
A rare fusion of Edwardian heritage and contemporary design by Taylor Hannah Architects, this 2,700 sq. ft. residence at 85 Bedford Road offers house-like scale with condominium ease. Private elevator access opens directly from the underground garage into your own vestibule - no lobby, no corridor delivering unmatched privacy and security. Inside, 10-foot ceilings, radiant heated floors, and a full-span steel frame create expansive, column-free living. The great room flows seamlessly into a dining gallery and chefs kitchen, designed for both intimate evenings and grand entertaining. A dedicated media room provides a second living core, while three full-scale bedrooms offer flexibility for family, guests, or office use. The primary suite is a true retreat, with spa-inspired ensuite and generous proportions that rival a freestanding home. A sculptural metal stair and custom chandelier by THA and Zack Ridgely anchor the historic shell, marrying heritage with artistry. Above, a 480 sq. ft. private rooftop terrace rises above the Annex rooflines, with heated exterior floors extending the season for dining and entertaining. The underground garage - exceptionally rare in Yorkville and the Annex - accommodates 2-3 cars per unit, each with EV charging and water. From your stall, the elevator opens directly into your suite. A full-time property manager, regular maintenance, and daily cleaning of common areas ensure effortless living. Originally an Edwardian Mansion tied to the University of Toronto the structure was rebuilt from triple brick with a full steel frame, lowered four feet to achieve ceiling height and garage access. The result is a boutique residence of only three homes, positioned between two of Yorkville's most prestigious streets. Walkable yet private, historic yet modern, this is a rare opportunity to own a piece of Toronto's architectural legacy reimagined for today. PUBLIC OPEN HOUSES SAT & SUN 2-4 PM (id:61852)
Sotheby's International Realty Canada
911 - 20 Dean Park Road
Toronto, Ontario
Welcome to the beautiful condo community at 20 Dean Park Rd. This charming, sun filled 1,235 sq. ft. unit boasts 2 spacious bedrooms, 2 full bathrooms and underground parking. The gorgeously renovated kitchen features white cabinetry with glass accents, stone countertops, white subway tile backsplash, stainless steel appliances with built-in dishwasher and ceiling pot lights. Overlooking the open concept combined dining and living rooms makes the living space feel open and bright. The primary bedroom has floor-to-ceiling windows, large walk-in closet and a 4-piece ensuite. The second bathroom has been stylishly renovated and features a glass-enclosed walk-in shower. An in-suite laundry room is located near both bedrooms. Step out onto your private balcony to enjoy views of the surrounding green space and lake. Building amenities include an indoor pool, hot tub, sauna, gym, outdoor tennis court, library, lounge, party room and car wash. The building has 24-hour security, ample visitors parking and is surrounded by lush gardens in the summer season with beautiful areas to walk and enjoy the outdoors. The surrounded area is rich with conservation parks, walking trails, schools, transit, quick highway access and a variety of shopping options - making this location perfect and convenient for all ages. Nothing to do but move in! (id:61852)
Chestnut Park Real Estate Limited
90 Dorian Drive
Whitby, Ontario
Welcome to beautiful 3 Year New, 4 Bathroom Executive Townhome In Whitby! , This Home is above 2500 sqft ! This Heathwood Home Is One-Of-A-Kind with lot of Upgrades Off Country Lane! Huge Kitchen W Breakfast Bar, Extra Pantry, S/S Appliances, Upgraded Quartz Countertops, & Undermount Sinks & Lighting. Great Rm W Electric Fireplace & W/O To Deck. Lrg Dining Rm, Zen Primary W 5-Pc Ensuite W Dbl Vanity (Undermount Sinks) W Quartz Countertops, Soaker Tub, Frameless Glass Custom Shower, W/I Closet, Great 2nd & 3rd Bedrooms W Lrg Closets & Windows. Modern 4-Pc Bath, 4th Bedroom On Main Level W 4-Pc Ensuite Bath & W/I Closet. Coat Closet, & Direct Entrance To Garage. 9-Foot Ceilings, Stunning Hardwood Floors, Smooth Ceilings, & Upgraded. Huge Front Veranda. Stove & Bbq Gasline Rough-In. Steps To Great Schools, Parks, Heber Down Conservation Area, Shopping, Restaurants, & Highways 401 & 407. Spacious, Very Bright, & Filled W Sunlight! Fantastic School District-Robert Munsch P.S. & Sinclair S.S. (id:61852)
Homelife Superstars Real Estate Limited
702 - 95 Lombard Street
Toronto, Ontario
Flooded with natural light, this spacious 1 bedroom + den offers wonderful south facing views. Spectacular solarium over-looking St. James Park. Solarium can be used as an office, den or 2nd bedroom. It is boutique at it's best, with only 5 units per floor! This property is steps to the St. Lawrence Market, Distillery District, Yonge Street, transit, shopping, and dining. Lease includes all utilites. (id:61852)
Bosley Real Estate Ltd.
410 - 285 Steamship Bay Road
Gravenhurst, Ontario
INCREDIBLE TURN-KEY INVESTMENT OPPORTUNITY ON LAKE MUSKOKA! Turn your Muskoka getaway into a smart investment with this incredible suite at the Residence Inn by Marriott Muskoka Wharf in Gravenhurst. Fully furnished with tasteful finishes and timeless design, this 1-bedroom unit spans over 500 sq ft and features a kitchen with stainless steel appliances, an eating area, and a living room enhanced by a gas fireplace and walkout to a private balcony with water views. The primary bedroom is appointed with a king bed, while the 4-piece bathroom completes the layout. Owners enjoy 35 days of personal use per year with the balance in a hotel-managed rental program that potentially generates income. Premium amenities include concierge service, fitness room, indoor pool and hot tub, media room, party room, business centre, coin laundry, daily continental breakfast, and a 24-hour coffee and tea bar. Situated directly on Lake Muskoka, you are steps from the scenic Muskoka Wharf boardwalk, the interactive Muskoka Discovery Centre, and Bethune Memorial House. Enjoy lakeside walks on the Peninsula Trail, catch a show at the nearby Opera House, explore local parks, and dine at a variety of restaurants, with year-round activities including boating, swimming, golfing, hiking, biking, snowmobiling, and ice fishing at your fingertips. An ideal opportunity to own in Muskoka with personal enjoyment and potential income all in one! (id:61852)
RE/MAX Hallmark Peggy Hill Group Realty
49 Bergey Street
Cambridge, Ontario
Completely renovated and move-in ready! This modern 3-bedroom, 2-bath home is carpet-free and offers potential for an in-law setup. Located on a quiet street close to schools, shopping, and Hwy 401, it features an open-concept layout, many large windows, and stylish finishes throughout. Updates include new flooring, drywall and insulation, doors, eaves with leaf guards, an electrical fireplace, and newer bathrooms and laundry room. Enjoy a carport, front and back porches, and an upper deck-this home is bright, modern, and ready to move in! See attached floor plans and full video (id:61852)
RE/MAX Twin City Realty Inc.
119 Ernest Way
Tay Valley, Ontario
Come Make Memories Here in this Tay Valley Estates Home with over 3500 sqft of finished living space! Great Family or retirement home so close to the charming town of Perth with lots of amenities. Situated on 2.063 Acres with privacy and a beautiful tranquil setting with lots of trees backing onto conservation area. No Disappointments Here ! Offering 3 +1 Bedrooms & 3 Full Baths with loads of space and storage too. Family Times await you in the Games/Family Recreation Room with a cosy Woodstove and walkout to a new Concrete patio to entertain on. This home offers open concept stying with 9' ceilings. Gourmet Kitchen and Island with seats and double sinks plus your Walk-in pantry. So Bright and spacious this sun filled home has porches to enjoy morning coffee or a glass of wine at the end of the day. Loads of upgrades including: hardwood flooring throughout the upstairs plus stair treads; full glass shower enclosure in ensuite; closet organizers; Gemstone outside lights; Quartz counters in kitchen, laundry, upper bathrooms; undermount sinks; extra windows downstairs; pot lights; upper cabinets to ceiling in kitchen; cabinetry in living rm; laundry rm Bench builtin; Armour Stone accents at the firepit and exterior landscaping. Your garage has side exterior entry plus walkthrough into your laundry room. School bus at your doorstep and parkette on your street. Extra large Custom Shed for extra storage too. Nothing left to do just Come Call Me Home !!!!!! (id:61852)
Right At Home Realty
14 - 286 Hamilton Drive
Hamilton, Ontario
Welcome to this beautifully maintained end-unit townhome in an exclusive enclave, the only one with side windows allowing for abundant natural light. Featuring over 2,066 sq. ft. above grade, this spacious home backs onto a quiet parkette with mature trees, providing privacy and a serene backdrop. The updated kitchen features granite counters and stainless steel appliances, while the home has been freshly painted in neutral tones with updated carpet (2023). Major updates include replaced windows, patio doors, and garage door, shingles (2022), plus the furnace (2014) and A/C (2025) for comfort and efficiency. The primary suite is generously sized with a renovated ensuite (2014), and two additional oversized bedrooms - one currently a dressing room with negotiable PAX wardrobe - provide versatile living options. The living room includes an additional area ideal for a home office or bar. The finished basement adds even more flexibility with a spare room perfect for an office, guest bedroom, or theatre, along with ample storage. Outdoor living is easy with an updated deck and fencing (2024), aggregate patio, artificial grass, and a gas BBQ hookup. Condo fees cover building insurance, exterior maintenance, common elements, snow removal, grass cutting, water, sewage, and parking, ensuring a truly low-maintenance lifestyle. A rare opportunity to own a bright, spacious, and turn-key home in one of the area's most desirable communities! (id:61852)
Keller Williams Complete Realty
9a Humewood Drive
Toronto, Ontario
Welcome 9A Humewood Drive, Rare Opportunity! This Semi Detached Low Mid Rise Four Plex Located In A Highly Coveted Humewood - Cedarvale. This Turnkey Investment Offers 4 Two Bedroom Apartments All With Large Private Balconies, Fire Code Complaint, Hardwood Floors Throughout, Wood Burning Fireplace, Crown Mouldings, Vintage Claw Soaker Tubs. Loads Of Character And Charm, Features Stained Glass Windows, Vintage Light Fixtures, Professionally Landscaped Grounds, A Private Garden Oasis With Spectacular Water Feature(Pond) Ideal When Looking For A Peaceful Retreat. Also Features Inground Lighting, Sprinkler System, Large Garden Shed Equipped With Fridge. This Property Shows True Pride Of Ownership, A Must See! (id:61852)
RE/MAX West Realty Inc.
9b Humewood Drive
Toronto, Ontario
Welcome to 9B Humewood Drive. This Semi-Detached Low Mid Rise Four Plex Located In Prime Area Highly Coveted Humewood-Cedarvale. This Turn Key investment Offers 4 Two Bedroom Apartments All With Large Private Balconies, Fireplaces, Hardwood Floors Throughout, Crown Moulding, Vintage Claw Soaker Tubs, Loads of Character And Charm. Features Stained Glass Windows, Vintage Lighting, Professionally Landscaped Grounds, A Private Garden Oasis With Spectacular Water Feature (Pond) Ideal When Looking For A Peaceful Retreat. Also Features In-ground Lighting, Sprinkler System, Large Garden Shed Equipped With Fridge. This Property Shows True Pride of Ownership A Must See. (id:61852)
RE/MAX West Realty Inc.
555 King Street E
Kitchener, Ontario
RemarksPublic: Welcome to Unit 101 at 555 King St E, Kitchener! This 1-bedroom condo offers versatility and style. Hardwood floors run throughout, except in the bathroom and kitchen. The open-concept living and dining area features soaring 9-foot ceilings and expansive windows, creating a bright and airy atmosphere. The kitchen offers sleek black appliances, including a gas range. The generously sized bedroom and a 4-piece bathroom. There is a stackable dryer, with washing machine hookup conveniently located within the unit. Mechanical systems are neatly tucked away in a hallway closet for easy access. Ideally situated, this condo is within walking distance of Kitcheners vibrant downtown amenities, LRT line, and easy access to Highways 7 & 8. Resident and visitor parking conveniently located at the back of the building. Whether you're a first-time buyer or looking to downsize, this unit is a fantastic choice! (id:61852)
Chestnut Park Realty(Southwestern Ontario) Ltd
63 Cait Court
Hamilton, Ontario
Fabulous Old Ancaster Location in desirable Mansfield Park, Walk to downtown coffee, restaurants, summer market, charming downtown shops, Ancaster Art centre and amenities, This beautiful fully renovated 5 bedroom home sits on a parklike 1/3 acre of privacy on one of the most coveted cul de sacs in the neighbourhood. Part of the original pine forest for the area adorns the front yard and a treed muskoka style backyard with a small ravine is incredible with a newly updated inground pool and a stunning outdoor room. This property is so peaceful you will never want to leave. This home is a lot more spacious than it looks, almost 3000 sf of finished living space with a stunning 2 storey addition which showcases an almost all glass great room and cathedral dining area with beamed ceiling overlooking the 18'x36' pool and yard. Holiday dinners and entertaining your family and friends will be effortless in any season Stunning suspended oak staircase with beautiful wrought iron railing to the large family room sits in front of a 2 storey window, spectacular views of the fountain and yard. The family room has a wall to wall glass walkout to the pool and patio. Large pool house. Too many recent upgrades to mention like: Appliances,rec room reno, exterior aluminum renos, garage door,upgraded inground pool liner, concrete pad for equipment, Ensuite bathroom Reno,Plumbing updates,Spray foam insulation in crawl space, Paint throughout most of the int and ext,This quiet court location is so amazing! 200 amp (id:61852)
Royal Heritage Realty Ltd.
3052 Doyle Drive
London South, Ontario
Beautiful 4 Bedroom, 3.5 bathroom, detached house in peaceful community of London South, 2,231 Sq Ft, 2 car spaces in garage and park 4 cars on driveway, Living and Dining room Combined, Fire Place, Double Door Entry, Tiles in Kitchen and Foyer, Iron Picket Stairs. Basement is unfinish. (id:61852)
Commitment Realty Ltd.
3 Minler Street E
Ingersoll, Ontario
Exceptional 2020-Built Modern Semi in Sought-After Oxford County! Discover this stunning semi-detached home offering 1,583 sq. ft. of thoughtfully designed living space that blends modern style with everyday functionality. The open-concept main floor features a bright great room flowing into a spacious dining area and contemporary kitchen with upgraded sink, modern appliances, and valence lighting. Large windows fill the home with natural light, creating a warm and inviting atmosphere ideal for both family living and entertaining.The kitchen opens directly to a private, fully fenced backyard your personal outdoor retreat perfect for morning coffee, summer barbecues, and safe play for children and pets. Upstairs, generously sized bedrooms provide comfort and versatility, with a primary suite offering a calm retreat and additional rooms ideal for family, guests, or a home office. The basement is already framed, insulated, and wired with egress windows and bathroom rough-ins, ready for easy finishing into a recreation room, gym, or in-law suite. A carbon monoxide sensor adds peace of mind. The oversized garage offers extra length and width, accommodating a car or truck plus valuable storage or workshop space. Located minutes from Hwy 401, this home offers unmatched convenience with nearby grocery stores, restaurants (Tim Hortons, Subway, Burger King, Wild Wings), the Ingersoll Curling Club, Westfield Park, golf, and playgrounds. Still under Tarion warranty, this move-in-ready home delivers comfort, functionality, and long-term value in one of Oxford County's most desirable communities. (id:61852)
Royal LePage Certified Realty
4 Bing Crescent
Hamilton, Ontario
Welcome to this "Rare", beautiful, spacious, all brick 4-Level backsplit in a highly desirable lower Stoney Creek location. Perfect for multi-generational living or an in-law! With 2696 Square feet, fully finished, there are three good size bedrooms, a 5 piece bathroom(double sink), beautiful kitchen, living room/dining room and an inviting entrance/ hallway on upper level. The second kitchen is conveniently located on the family room level, which features a bedroom, 3 peice bathroom, an interior door dividing the levels and a separate side entrance leading to large yard and patio! This home offers a versatile layout ideal for separation and privacy! Very close to the Qew, schools bus routes, shopping and all amenities! Don't miss this chance to own a flexible, well designed home in a fantastic location that can truly accommodate any family unit! (id:61852)
Royal LePage State Realty
50 Herrick Avenue
St. Catharines, Ontario
Welcome to this beautiful and very spacious one bedroom plus den upper penthouse! This unit offers 774Sq Feet of living space with balcony facing the courtyard! Den is large enough to be a room with closet space. This is in a new building just one years old with lots of amenities such as a gym, games room, party room, pickball court and lounge area with BBQ. The Building is located next to the golf course which offers stunning views from all around and especially the gym area! This is a Pet Friendly building. Secured entry with code! (id:61852)
Royal LePage Your Community Realty
4 - 16 Abingdon Road
West Lincoln, Ontario
Welcome to this exclusive 9-lot country estate community, offering a rare opportunity to build your dream home on a premium 1+ acre lot. This exceptional parcel boasts a grand frontage of 32.11 ft. and depth of 333.40 ft., (32.11 x 333.40 x 110.93 X 234.11 x 329.51) providing ample space, privacy, and a generous building footprint for your custom estate. Key Features: Lot Size: 1+ Acre, Zoning: R1A Single Detached Residential Draft Plan Approved Serviced Lot: To be delivered with hydro, natural gas, cable, internet, internal paved road & street lighting, street signs, mail boxes. Construction Ready: Approximately Phase 1 - Fall 2025 | Phase 2 - Spring 2026. Build Options: Choose from our custom home models ranging from 1,800 sq. ft. to 3,000 + sq. ft. or bring your own vision. Surrounded by upscale estate Custom Bungalow homes, this is your chance to design and build a custom residence in a picturesque country setting without compromising on modern conveniences. Enjoy peaceful living while being just minutes to Binbrook (8 min.), Hamilton, Stoney Creek, and Niagara. Easy access to shopping, restaurants, and major highways, with the QEW only 15 minutes away. This lot offers the perfect blend of rural charm and urban connectivity ideal for those seeking luxury, space, and community. Dont miss this opportunity secure your lot today and start planning your custom estate home! (id:61852)
RE/MAX Real Estate Centre Inc.
Maple 18 - 7489 Sideroad 5 E
Wellington North, Ontario
Just minutes from Mount Forest in a peaceful agricultural setting, Spring Valley is a welcoming seasonal community where comfort meets countryside charm - accessible for occupancy from April 1 to December 31.This fully winterized modular home offers 2 bedrooms, 1.5 baths, and a bright, open layout featuring cathedral ceilings and a carpet-free interior. The updated rustic-style kitchen with stainless steel appliances adds warmth and functionality. Enjoy morning coffee on the wrap-around deck and unwind in the evenings around the backyard firepit. The detached garage and garden shed provide excellent storage and space for hobbies or weekend projects. While the home offers all the comforts you need, the park's resort-style amenities - including a non-motorized lake, heated pools, mini golf, and a sandy beach - are available only during the warmer months. Whether you're planning weekend getaways or longer stays, this well-maintained retreat is ready for you. PLEASE NOTE: Occupancy is permitted from April 1 to December 31, and the land lease will officially reflect this 9-month season and rate is a flat fee of $6926.90. (id:61852)
RE/MAX Icon Realty
Bsmt - 65 Yellow Avens Boulevard
Brampton, Ontario
LEASE; 2 BEDROOM APARTMENT. LEGAL BASEMENT. 1 KITCHEN, 1 FULL BATHROOM LIVING ROOM. WALKOUT BASEMENT. Public transit, schools, park, church ,hospital, shopping. Utilities 30% paid by Tenants. Tenant Insurance (id:61852)
Homelife Superstars Real Estate Limited
1703 - 15 Watergarden Drive
Mississauga, Ontario
Brand New 1 Bedroom + Den Condo at Gemma by Pinnacle - Never lived in, this stylish suite features modern finishes throughout including laminate flooring, sleek kitchen with stainless steel appliances, backsplash, and ample cabinetry. Comes with 1 parking & 1 locker for your convenience. Built by Pinnacle, this condo sits at the prime Hurontario & Eglinton intersection - directly across from the upcoming LRT, steps to shops, plazas, restaurants, and minutes to major highways, Square One Mall, and Sheridan College. (id:61852)
RE/MAX Real Estate Centre Inc.
673 Sauve Street
Milton, Ontario
Welcome to 673 Sauve Street, ideally located in the convenient Beaty neighbourhood. Just steps from Irma Coulson and around the corner from Guardian Angels, mornings are simpler here - no school-drop-off traffic or parking battles. At the end of the street, a neighbourhood park invites you outdoors for an evening stroll or a quick play break. And when winter arrives, living on Sauve has its perks with street snow clearing and plowed sidewalks mean you're never snowed in.Inside, 9-foot ceilings and large windows fill the open-concept main floor with natural light. The front entry is generous and welcoming - you can actually greet guests without standing in your dining room. There's inside access from the garage, plus a rare walk-through from the garage to the yard - no shared easement access here.The 100-foot lot offers space for a proper deck, a garden, and a bit of green for kids or pets. The kitchen features stainless-steel appliances and a comfortable breakfast bar that opens to the living and dining area, creating a bright and connected space that extends naturally to the backyard.Upstairs, you'll find three good-sized bedrooms and two full bathrooms, including a spacious primary suite. The finished basement adds flexibility - a gym, home office, or recreation area - with laundry and extra storage tucked neatly away.673 Sauve Street is a home that combines comfort, practicality, and a location that makes every day a little easier. (id:61852)
Real Broker Ontario Ltd.
32 Helderman Street
Caledon, Ontario
Brand new legal finished basement apartment One bedroom, one bathroom, Full family size open concept kitchen covered by pot lights with stainless steel appliances , Fridge, Stove with fan hood, washer / Dryer. A few Minutes to HW .410, Very close to all amenities, Schools, Community center, big plaza, Big grocery store, Public transportation . A quiet family and respectful roommates unfurnished. Suitable for a small family or a clean individual. Long-Term commitment preferred , But shorter terms may be considered. 30% Utility sharing. (id:61852)
Century 21 Legacy Ltd.
44 Westglen Crescent
Toronto, Ontario
Exceptional opportunity in Etobicoke - build, expand or simply move in! Welcome to one of Etobicoke's most prestigious and tree-lined enclaves, where custom built homes define the streetscape, and where your opportunity to create something extraordinary awaits. Set on a prime 50' x 150' lot backing directly onto the tranquil Greenbelt of Glen Park, this meticulously maintained 3+1 bedroom, 2 bathroom bungalow offers limitless potential in a family-friendly, highly sought-after neighbourhood surrounded by luxury homes. Whether you're a builder envisioning your next statement home or a family seeking charm, space and serenity, this property delivers on every level. Inside, Jatoba hardwood flooring flows through sunlit principal rooms, complemented by elegant limestone tile in the foyer and kitchen. The custom maple eat-in kitchen boasts granite countertops, stainless steel appliances, and ample storage - a functional yet refined space for daily living. A separate formal dining room adds a touch of traditional elegance for entertaining. The lower level provides generous open-concept living, a bonus area for a potential fourth bedroom/home office/gym and the perfect space for growing families or multigenerational living. Step outside to the park-like backyard with mature trees or through the adjacent pathway to access Glen Park. Enjoy the tennis/pickleball courts, splash pad, and playground, just steps away, or relax in the privacy of your own backyard. Whether you're looking to build a custom luxury home or move in and enjoy a beautifully cared for family home, this is your chance to secure a rare piece of real estate in an established, tight - knit community known for top schools, easy access to all major highways and upscale amenities. Don't miss your opportunity to invest in one of Etobicoke's most desirable neighborhoods - a place where your dream home and future begins. (id:61852)
Royal LePage West Realty Group Ltd.
2116 - 155 Hillcrest Avenue E
Mississauga, Ontario
A Beautiful Cozy One Bedroom Plus Solarium In The Heart Of Mississauga. This Great Unit Features With Large Windows, And A Versatile Solarium, Perfect For A Home Office Or Extra Bedroom. A Nice Kitchen Stylish Backsplash, And Appliances. The Unit Is Finished With Premium Flooring Through Out. Enjoy Convenience Location To Square One Mall, Go Train, Public Transit, Restaurants, And More Amenities Just A Minute Away. This Modern Condo Convenience Located Near Parks And Major Highways. The Building Amenities Includes a Fitness Center. Sauna Room, Meeting Room, A Large Luxury Party Room. The Unit Comes With One Underground Parking And Storage. A Fantastic Opportunity For First Time Buyers And Investors. (id:61852)
Homelife Golconda Realty Inc.
1 - 24 Humberwood Boulevard
Toronto, Ontario
the bright & spacious three & half year old stacked townhome. Modern finished & private roof top terrace, the ground floor includes a modern kitchen. living room. close to Woodbine Mall. the race track, major highways, Humber College, Etobicoke Hospital, Pearson Airport, public transit, lots of green and a casino (id:61852)
Homelife Superstars Real Estate Limited
