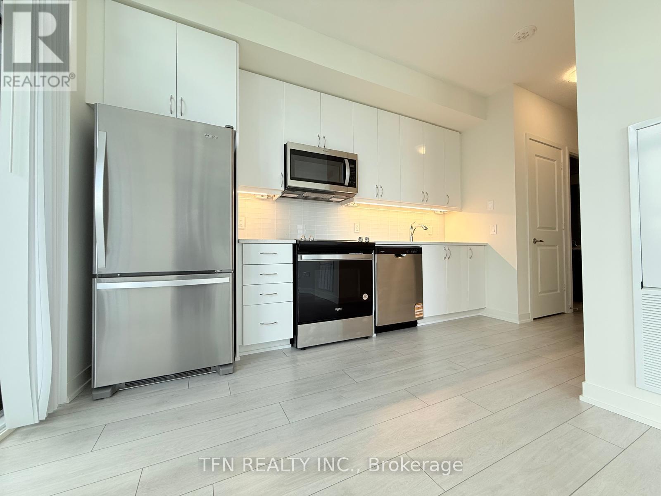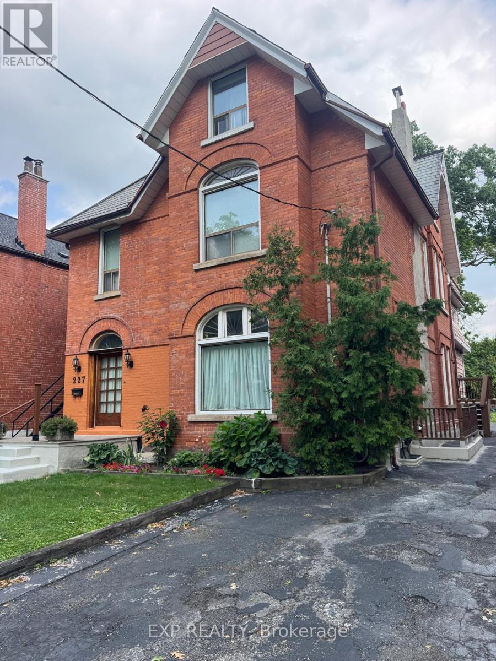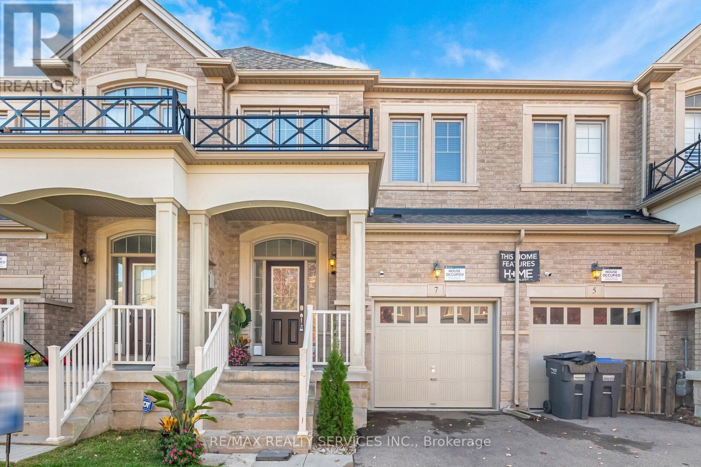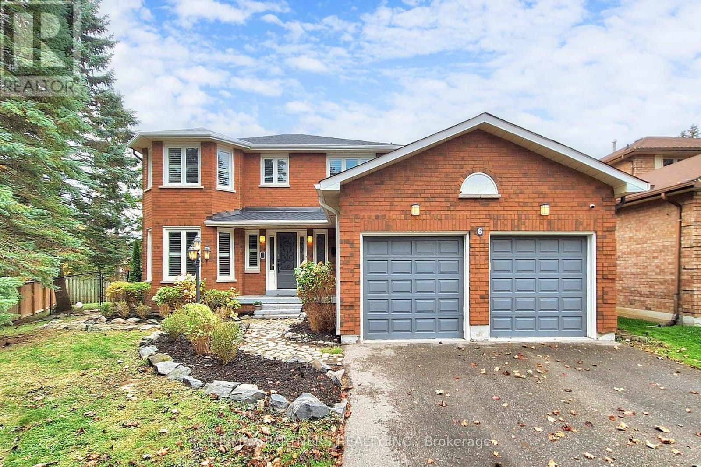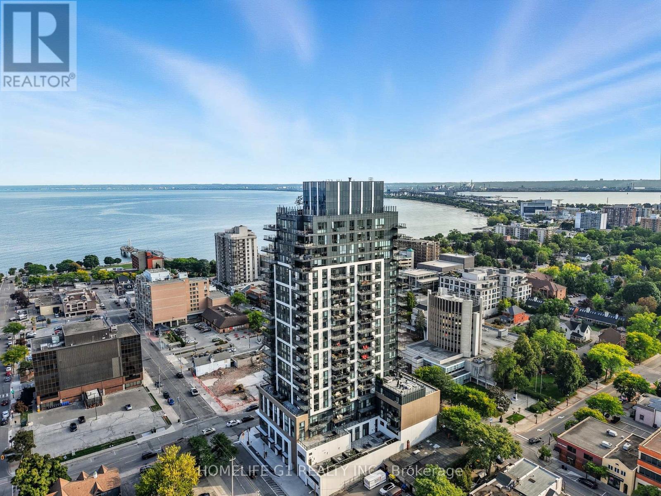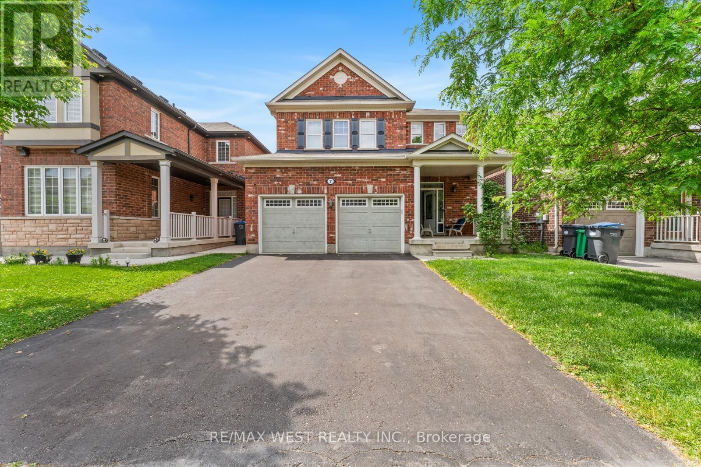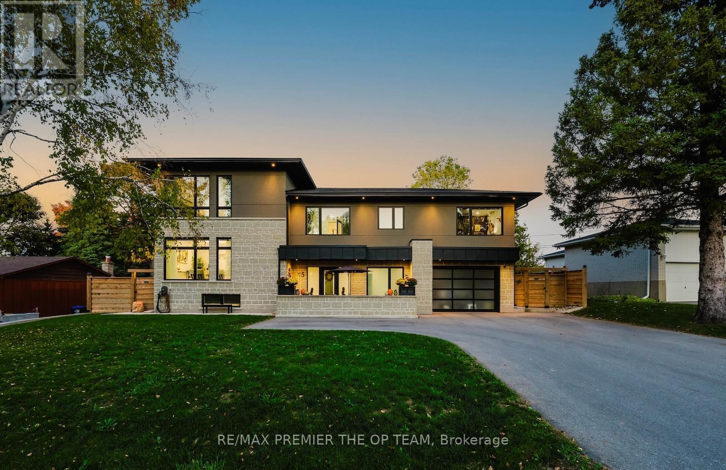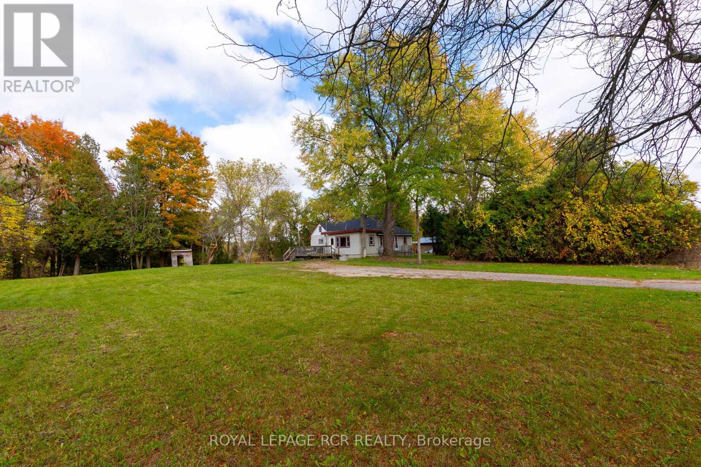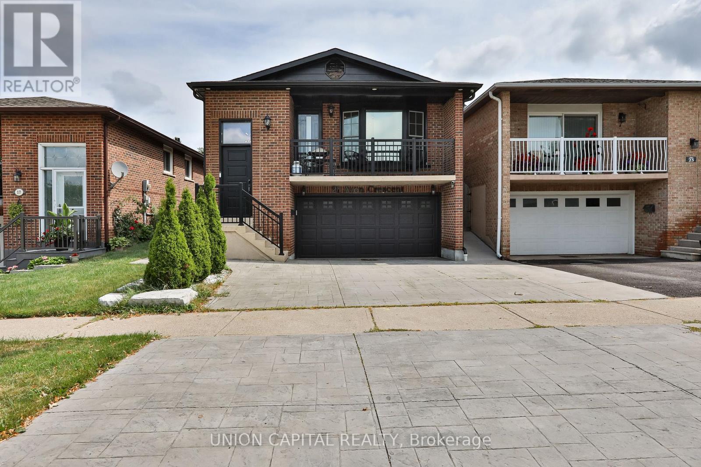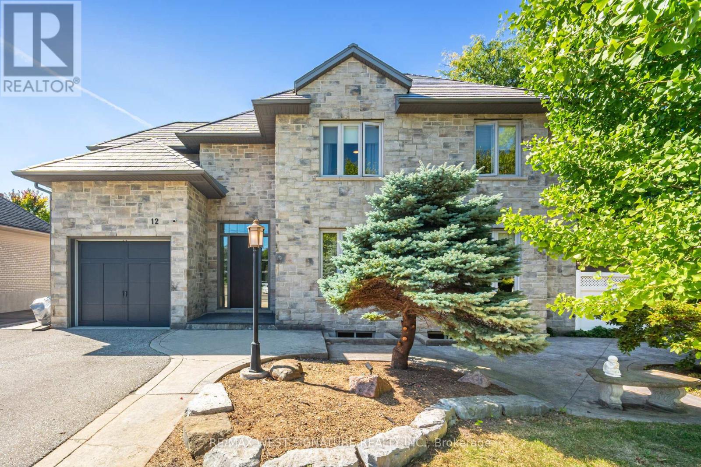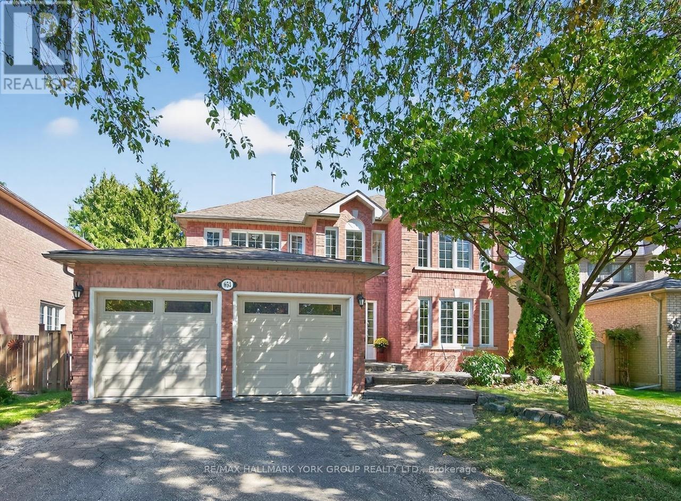411 - 38 Annie Craig Drive
Toronto, Ontario
Brand New 2 Bedroom Corner Suite with Wrap-Around Balcony. 1 Parking Spot and 1 Locker Included. Luxurious Amenities Will Include A Fully Equipped Fitness Centre, Indoor Swimming Pool, Cold Plunge Pool, Sauna, Party Room, Outdoor Terrace with BBQ's, Guest Suites, 24 Hour Concierge. Ideally Situated in one of Toronto's Most Coveted Waterfront Communities, You're Just Steps to Martin Goodman Trail, Lakeside Parks, Charming Cafes, Plenty of Dining Options, Grocery Store, Starbucks, Transit and all that Vibrant Humber Bay Shores Has to Offer. Quick Access to the Gardiner Expressway and Just Mins to Downtown Toronto. (id:61852)
Tfn Realty Inc.
Basement - 227 Evelyn Avenue
Toronto, Ontario
Charming 1-bedroom, 1-bathroom basement apartment in a well-maintained home on a quiet, tree-lined street in High Park North. This bright unit offers a functional layout with comfortable living space. Prime location just steps to High Park, Bloor West Village, and The Junction with shops, cafés, and daily conveniences nearby. Excellent TTC access for easy commuting. No parking available. (id:61852)
Exp Realty
7 Lady Evelyn Crescent
Brampton, Ontario
Absolutely Gorgeous Town Home On The Mississauga Border Near Financial Dr With Hardwood T/O Main, A Modern Espresso Kitchen Cabinetry With Granite Countertops Stainless Steel Appliances Pot Lights & More Walkout From The Main Floor Great Room To A Beautiful Patio, Deck And Backyard Ideal For Family Get Togethers & Entertaining. Rich Dark Oak Staircase With Iron Pickets & Upper Hall. Enjoy The Convenience Of The Spacious Upper Level Laundry Room & 3 Large Bedrooms With Large Windows & Closets. The Master Bedroom Boasts Large Walk-In Closet & Luxurious Master En-Suite Bath With Soaker Tub & Separate Shower With Glass Enclosure. Ideal Location Close To Highways , Lion Head Golf & Country Club & Mississauga. Excellent Condition Must See!Brokerage Remarks (id:61852)
RE/MAX Realty Services Inc.
6 Geoffrey Crescent
Whitchurch-Stouffville, Ontario
Fabulous Family home on a Huge Premium Corner Lot in one of Stouffville's most desirable neighbourhoods! This spacious 4+1 bedroom, 4 bathroom home offers the perfect combination of comfort and functionality. Enjoy numerous upgrades over the years including Hardwood Floors, an Oversized Kitchen Island, and a practical mudroom, New Roof Shingle. The Pool-sized backyard is ideal for entertaining, featuring a gazebo, play area for children, and plenty of outdoor space. The fully Finished Basement with a walk-up entrance provides excellent potential for a nanny suite or home-based business. Located on a quiet crescent close to top-rated schools, parks, trails, and shopping, 6 Geoffrey Crescent offers a wonderful family lifestyle in the heart of Stouffville. Enjoy the convenience of being just minutes from GO Transit, Highway 404, and Main Street shops and restaurants.School: Harry Bowes Public School & Stouffville District Secondary School (id:61852)
RE/MAX Partners Realty Inc.
2002 - 2007 James Street
Burlington, Ontario
Stunning Lower Penthouse in South Burlington's Waterfront Community A rare offering - this 3 bedroom, 3 bathroom lower penthouse combines sophistication, convenience, and unparalleled views. Featuring 1,681 sq.ft. of interior living space, a 288sq.ft. private terrace, and 2 underground parking spaces, this residence sets a new standard for luxury condo living in Burlington. Inside, soaring 10' ceilings and floor-to-ceiling windows fill the home with natural light while framing breathtaking views of Lake Ontario, downtown Burlington, and the Toronto skyline. The open-concept layout is perfect for both daily living and entertaining, with seamless flow between living, dining, and kitchen spaces. The chef-inspired kitchen is fitted with premium Monogram appliances, custom cabinetry, and quartz countertops, delivering both function and elegance. A spacious primary suite offers aspa-like ensuite and ample storage, while two additional bedrooms provide flexibility for guests, a home office, or hobbies. Each of the three bathrooms is finished with modern, designer touches. Step outside to your private 288 sq.ft. terrace - the perfect space for morning coffee, evening cocktails, or simply taking in endless water and skyline views. This exclusive residence also includes two underground parking spaces, providing convenience and security rarely found in condo living. Residents enjoy access to an impressive array of resort-style amenities, including a roof top terrace with fire pits and gardens, an indoor pool, fitness centre, yoga studio, games and entertainment lounges, and full concierge services. Located in the heart of South Burlington, you are just steps to Spencer Smith Park, the Burlington Pier, waterfront trails, boutique shopping, restaurants, cafés, and cultural attractions. Easy access to GO Transit and major highways makes commuting seamless. Experience penthouse living on Burlington's waterfront - where every detail is designed for those who expect more. (id:61852)
Homelife G1 Realty Inc.
Basement Unit - 7 Locomotive Crescent
Brampton, Ontario
Stylish 2-Bedroom Unit in Prime Location! Located in a highly sought-after neighbourhood just steps from Mount Pleasant GO Station, top-rated schools, HWY 407/401, library, grocery stores, and restaurants. This newly built unit offers a separate & private entrance, separate in-suite laundry (new washer/dryer), dedicated storage room, and parking. Enjoy a bright, open-concept layout with pot lights, smooth ceilings, and hardwood flooring throughout. The modern kitchen features quartz countertops and brand-new appliances, opening seamlessly to the living area-perfect for relaxing or entertaining. Both bedrooms are spacious with large windows and ample closet space. (id:61852)
RE/MAX West Realty Inc.
15 Rodcliff Road
New Tecumseth, Ontario
New Custom Built Home W/ High End Finishes. Beautifully Crafted. A Secluded Street With Mature Trees, Adjacent To Conservation Lands & Trail & Walking Distance To All Amenities. Features Include 9' Ceilings On All Levels, Large Windows Throughout. Stunning Custom Kitchen W/ Stone Centre Island & Porcelain Counters, Custom Backsplash, Built-In Coffee Bar, Large Dining Area & Floor To Ceiling Sliders To Back Patio. Large Living Room Showcases Built-In Fireplace & Oversized Windows Overlooking Private Backyard. Spacious Home Office Featuring Floor To Ceiling Windows. The Primary Retreat Spans The Entire Upper Floor & Built-In Fireplace, Custom Built-In Cabinets, Large Walk-In Closet & Fabulous 5 Pc Ensuite Bath W/ Glass Shower & Soaker Tub. 2nd Bedroom Is Complete W/ 3 Pc Ensuite & Walk-In Closet. Basement Features Complete & Legal 1 Bedroom In-Law Suite w/ large windows & lots of natural light, ensuite laundry. Rental Opportunity for Basement Apartment. (id:61852)
RE/MAX Premier The Op Team
612 Victoria Street E
New Tecumseth, Ontario
An exceptional investment opportunity in Alliston! This picturesque 1.085 Ac property with 184 Ft Frontage on Victoria Street East (Hwy 89) offers endless potential for those seeking a peaceful retreat close to town. Backing on to the Boyne River, the property features a 3-bedroom bungalow. Inside, you'll find a sun-filled sunroom, a combined living and dining room, a bright kitchen with breakfast nook, and an unfinished basement. This property offers potential to be divided into 4 residential building lots, and is zoned urban residential. The spacious yard presents the perfect canvas to create your own private get away. Ideally located near schools, shopping, and everyday amenities, and just minutes to historic downtown Alliston. Enjoy nearby attractions such as the Alliston Potato Festival, Earl Rowe Provincial Park, and the Banting Homestead Heritage Park. Property under the jurisdiction of NVCA. See attachments for more information. (id:61852)
Royal LePage Rcr Realty
21 Avon Crescent
Vaughan, Ontario
This exceptional linked 5-level back split in the prestigious East Woodbridge community has been completely renovated from top to bottom truly move-in ready with no detail overlooked. From the moment you arrive, the professional landscaping with elegant aluminum railings, a modern shed, upgraded fencing, and a full security system with cameras sets the tone for what awaits inside. Step inside and be captivated by the custom-designed contemporary interiors created by a professional interior designer for both style and function. Enjoy stunning smooth ceilings with recessed pot lighting, premium flooring throughout, and magazine-worthy bathrooms with designer finishes. The gourmet kitchen features high-end cabinetry, sleek quartz countertops, and quality appliances, perfect for entertaining and family living. Generously sized rooms spread over multiple levels provide both privacy and flexibility, ideal for multi-generational living or a growing family. The bright and airy layout is enhanced by large windows, flooding the home with natural light. Located on a quiet, family-friendly crescent, you're just minutes from top-rated schools, parks, shopping, transit, major highways, and all the amenities Vaughan has to offer. This is more than a home its a turnkey lifestyle upgrade. Too many features to list this one must be seen to be truly appreciated! ** This is a linked property.** (id:61852)
Union Capital Realty
12 Gosling Road
Vaughan, Ontario
BEST VALUE IN VAUGHAN!!! Outstanding 4Br, 4 Bath, Custom Built Home On A Premium Mature Lot With Salt Water Pool In One Of Maple's Most Sought After Locations! Superb Layout & Quality Built With $$$ Spent On Upgrades & Finishes! Heated Floors, Solid Maple Staircase, Hi Ceilings, 8 Ft Solid Doors, Chef Inspired Custom Kitchen With Maple Cabinetry, Leathered Granite Tops, Top of Line Stainless Steel Appliances & W/O pool! Open Concept Family Room, Spacious Bedrooms, Professional Finished Lower Level with Games Rm, Rec Room & Heated Floors. Backyard is An Entertainer's Dream With 16 x 38 Heated Pool and Multiple Patio/Lounge Areas. Stone/Brick Exterior Features a Lifetime Metal Roof! One of A kind Architectural Home Perfect For Large Growing Family and Close to All Amenities. Shows 10++ Must Be Seen!!! (id:61852)
RE/MAX West Signature Realty Inc.
654 Lyman Boulevard
Newmarket, Ontario
Stonehaven-Wyndham Executive Family Home. Prime location on a quiet, cul-de-sac like section of Wyndham Village. This beautifully maintained updated 4-bedroom, 4-bathroom home with main floor office offers a well-appointed centre hall plan with multiple living zones, blending comfort and sophistication for any family. 3029 sqft (MPAC), built in 1996. The airy bright main level features formal living and dining rooms, a family room with gas fireplace overlooking the private fenced backyard, and a gourmet kitchen with a huge centre island, granite countertops, backsplash and stainless steel appliances. Pot lights and hardwood flooring run throughout the main level and upper-level bedrooms. Updated front windows add to the homes efficiency and curb appeal. A convenient main floor laundry provides access to the sun-filled 2-car garage.Upstairs; 4 spacious bedrooms and a bright den/play area. Luxurious primary suite with sitting area, walk-in closet and spa-like ensuite bath featuring a glass shower enclosure and soaker tub. The full basement offers excellent potential for future living space. Outdoors, enjoy mature landscaping, fully fenced yard, stone walkways, a private patio, and a relaxing hot tub. Ideally located with easy access to top-rated schools, Highway 404, public transit, beautiful parks, walking trails, restaurants, shopping, and the expanding amenities of both Newmarket & Aurora! (id:61852)
RE/MAX Hallmark York Group Realty Ltd.
368 Main Street
King, Ontario
Welcome to Schomberg's old Railway Station House! This beautiful home (circa1870) was once part of the Schomberg-Aurora Railway and is located in the heart of town, walking distance to all shops + Restaurants! Stunningly restored/renovated keeping its old world charm while offering new world living. Well set back from the rd with Welcoming Covered front porch/terrace, new eat-in kitchen with Centre island, servery, cathedral ceiling, top of line Stainless steel appliances & walkout to large deck! 9ft ceilings, engineered hardwood thru-out, separate entrance to main floor hybrid BR/Office with 3pc ensuite suits a home based business or nanny suite. Open concept living/dining room, primary bedroom has 4pc ensuite and his/her closets, majestic 360 ft Private treed lot with pond fire pit ample care parking, 2 car garage & more. Must be seen !! (id:61852)
RE/MAX West Signature Realty Inc.
