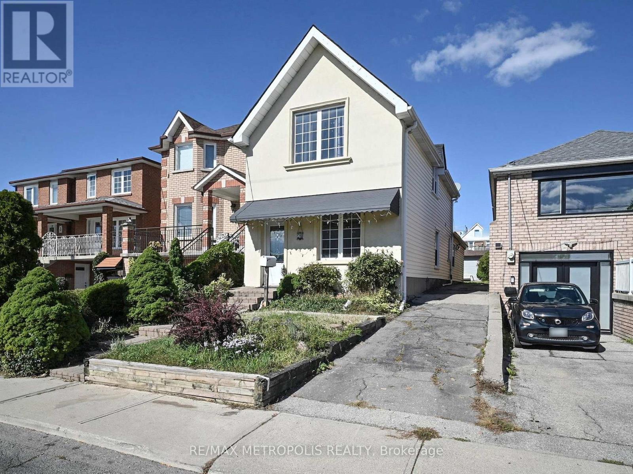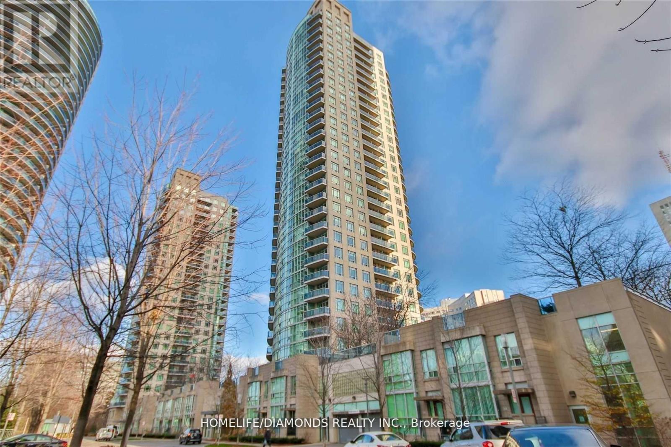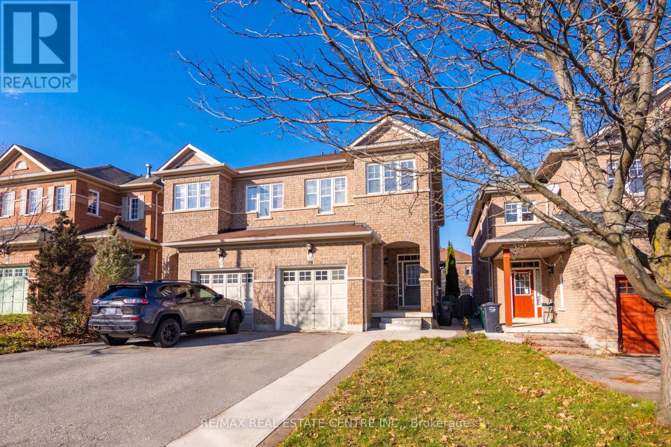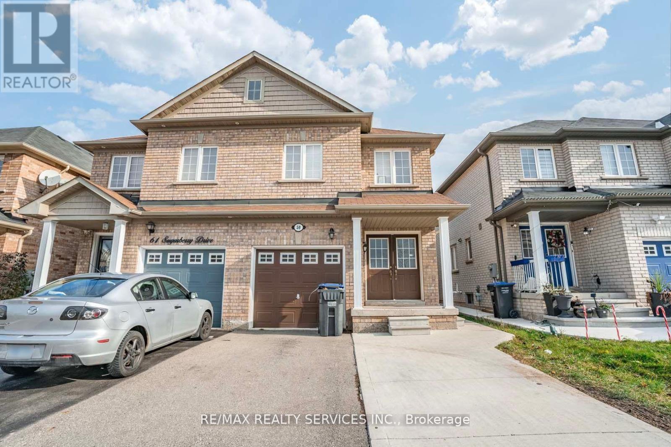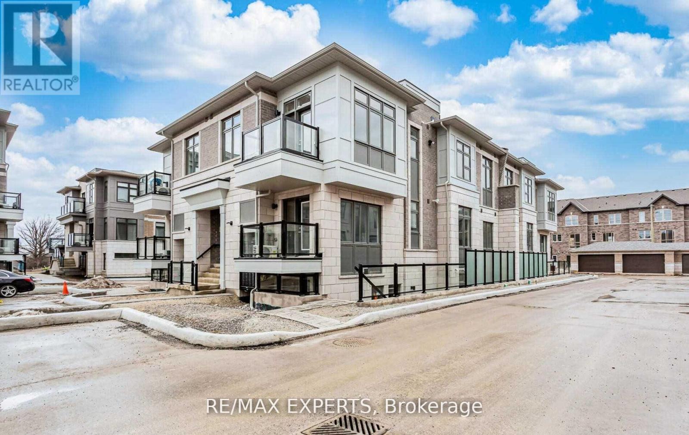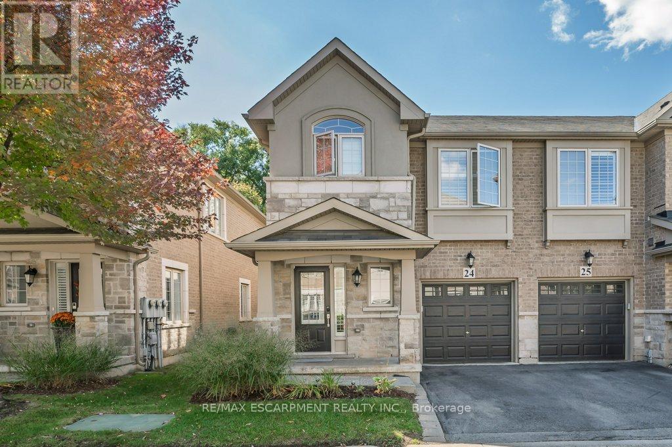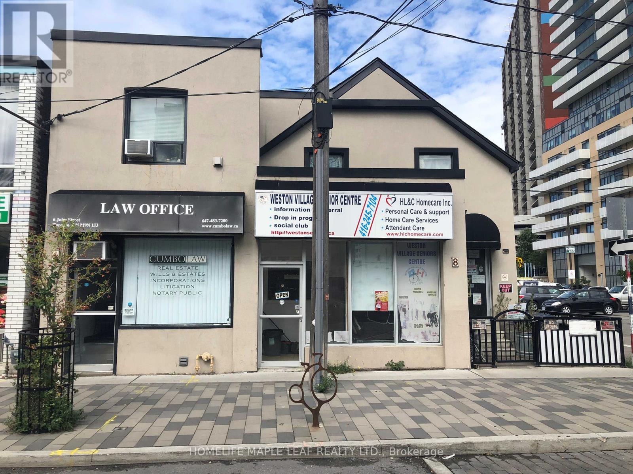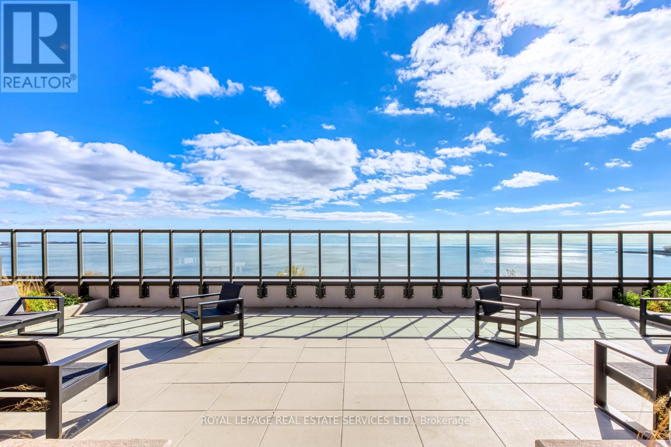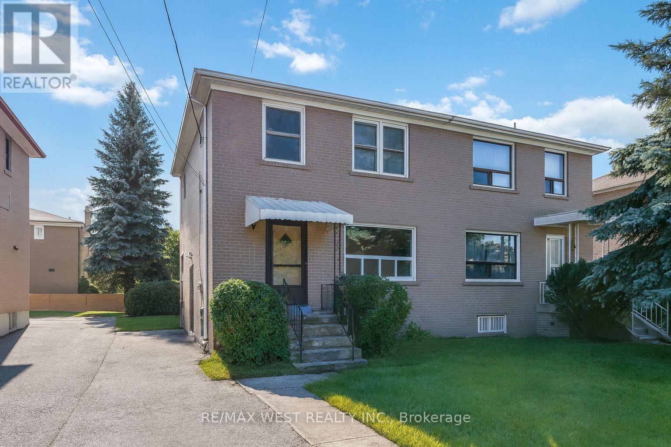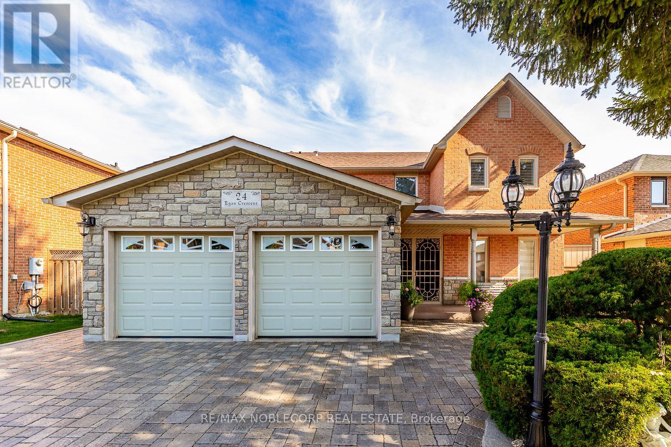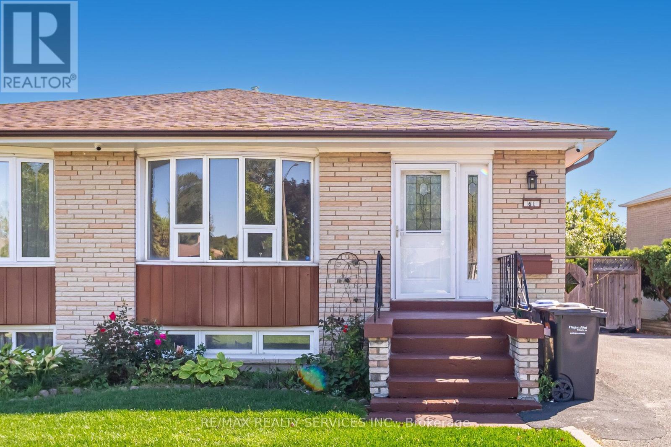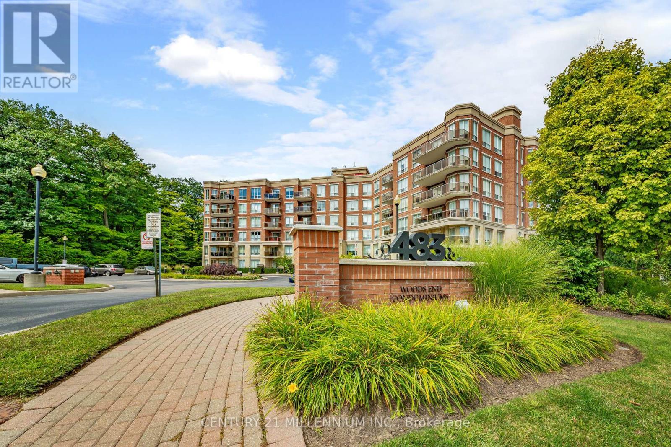28 Eversfield Road
Toronto, Ontario
Welcome to 28 Eversfield Rd, a rare opportunity for builders, investors, or visionaries looking to create their dream home. This property sits on a spacious lot in a desirable neighborhood, offering endless potential for expansion or redevelopment. The existing home features high ceilings, perfect for renovation or a complete rebuild.With its prime location, generous lot size, and classic character, this property is truly a blank canvas with unlimited potential. Dont miss your chance to transform this builders delight into something extraordinary! (id:61852)
RE/MAX Metropolis Realty
2208 - 70 Absolute Avenue
Mississauga, Ontario
In The Heart Of Mississauga. Just Steps Away From Square One, Library, City Hall, Living Arts Center, Highways 401/403, Only One Bus To Subway Station. 9 Foot Ceilings. Breath-Taking View From Open Balcony. One Of A Kind Recreation Center. Excellent Oversized Parking Spot. Den Can Be Used As 2nd Br. Best Value In Area!! Extra Large Parking. (id:61852)
Homelife/diamonds Realty Inc.
31 Martree Crescent
Brampton, Ontario
Welcome to 31 Martree Cres, a beautifully upgraded 3+1 bedroom, 3 washroom semi-detached home in Brampton's desirable Lakeland Village! This meticulously maintained residence boasts a modern kitchen with quartz countertops, inviting living spaces completely carpet free, and a fully finished basement with an additional bedroom. Enjoy the convenience of a newer tankless water heater and furnace, a fully fenced backyard oasis with a concrete patio, and a prime location just steps from a tranquil lake. This family-friendly community offers excellent schools, nearby amenities like Trinity Commons and Bramalea City Center, and easy access to Highway 410, the GO station, and public transit. Don't miss this opportunity to own a move-in ready home in a sought-after Brampton neighborhood (id:61852)
RE/MAX Real Estate Centre Inc.
59 Sugarberry Drive
Brampton, Ontario
Gorgeous 1-Bedroom Basement Apartment Available for Lease in the Desirable Credit Valley Area!This spacious and well-maintained basement features a family-sized kitchen and a private entrance. Enjoy a comfortable layout, perfect for singles or couples. Conveniently located close to schools, public transit, shopping, and a kids park just steps away at the end of the street this home offers both comfort and convenience in a sought-after neighborhood. (id:61852)
RE/MAX Realty Services Inc.
608 - 50 Halliford Place
Brampton, Ontario
Welcome to this open concept 2 bed + 1 bath stacked townhouse in a high demand neighbourhood in the East end of Brampton (Goreway Dr. & Queen St.) This sun filled suite features 9 ft ceilings, open concept living/dining with laminate floors with a walkout to a balcony & a big picture window. A modern kitchen with stainless steel appliances, a breakfast bar, granite countertop, back splash & laminate floors. Master with a walk in closet & a semi-ensuite 4 pc bath, spacious 2nd bedroom with a huge 3 door closet. Comes with 5 appliances (fridge, stove, dishwasher, washer & dryer), window coverings, 1 outdoor surface parking spot. Steps to transit, shops, place of worship, trails & much much more. (***Photos are from before the current tenant moved in***) (id:61852)
RE/MAX Experts
24 - 2086 Ghent Avenue
Burlington, Ontario
Welcome to this stunning end-unit townhouse offering over 2,330 sq. ft. of beautifully finished living space in one of Burlington's most desirable locations just minutes from downtown, the lakefront, shops, and restaurants.The main level features an open-concept layout with 9-ft ceilings and elegant finishes throughout. The gourmet kitchen is a showstopper with custom cabinetry, a large island with a waterfall quartz countertop, and premium KitchenAid stainless steel appliances, including a 5-burner gas range. The spacious living area is highlighted by a gas fireplace set in a striking stone accent wall with custom built-ins, creating the perfect setting for relaxation and entertaining. Upstairs, you'll find three generous bedrooms, a convenient second-floor laundry, and a stylish 4-piece main bath. The primary suite offers a walk-in closet and a luxurious ensuite with modern fixtures.The fully finished lower level adds even more living space, featuring a recreation room with wood-look flooring, LED pot lights, frosted glass double doors, and a 3-piece bath with heated floors. Smart home features include a Lutron lighting system and Google Nest controls for effortless comfort and convenience. Enjoy the benefits of a prime Burlington location. Enjoy the buzz of downtown Burlington or recharge in one of the many parks nearby. Situated in a top-rated school district and close to GO transit, and major highways, this home is perfect for commuters, downsizers and families alike. (id:61852)
RE/MAX Escarpment Realty Inc.
6-8 John Street
Toronto, Ontario
A freestanding corner lot excellent income property with constant Cash Flow consisting of 2+1 commercial and two 2-bedroom apartments at upper level , basements and Two Parking spaces at rear next to huge public parking. Fully leased with stable tenants, never been vacant, located at a busy intersection with exceptional public transit (TTC, GO, LTR oncoming, etc.) at door step and 400,401,427 HWY's access, great exposure in rapidly growing Weston surrounded by residential developments. Great cap rate with oncoming raises. Separate metered hydro, New high efficiency furnace and tankless water heater, Newer Roof. (id:61852)
Homelife Maple Leaf Realty Ltd.
1805 - 1926 Lake Shore Boulevard W
Toronto, Ontario
Stunning 2-Bedroom Suite with Lake and Park Views. Welcome to Mirabella Condos, where luxury meets breathtaking scenery at 1926 Lake Shore Blvd W, nestled in Toronto's prestigious Swansea Village. This exquisite 2-bedroom, 2-bathroom suite offers unmatched views of High Park and Lake Ontario, combining urban sophistication with tranquil nature.Step inside to discover: 9-foot ceilings and elegant off-white interiors. Plank laminate flooring throughout, exuding modern charm. Contemporary mirrored sliding closets and clear glass doors in the bedrooms for a light-filled, airy atmosphere. A kitchen seamlessly connected to a dining area, perfect for entertaining. An open-concept living space that leads to a private balcony with stunning scenic views. Mirabella sets a new standard for luxury living with over 20,000 sq. ft. of world-class amenities, including: Indoor pool with floor-to-ceiling windows for panoramic lake views. A fully equipped gym and yoga studio for wellness enthusiasts. A serene library for quiet escapes. A stylish party room with a catering kitchen for hosting memorable events. An outdoor terrace with BBQs for al fresco dining. Additional conveniences like a business center, children's play area, guest suites, and 24/7 concierge service. Located just steps from Humber Bay Shores, High Park, and the waterfront, Mirabella offers a vibrant lifestyle filled with boardwalk strolls, park trails, and spectacular sunsets.Experience unparalleled comfort and elegance in one of Toronto's finest waterfront addresses. Welcome to Mirabella your new home awaits. **EXTRAS** Step into turnkey luxury, with the option to own this beautifully furnished residence and enjoy the vibrant lifestyle of Toronto's lakeside community. Option to buy it furnished. (id:61852)
Royal LePage Real Estate Services Ltd.
241 Eileen Avenue
Toronto, Ontario
Experience Timeless Charm And Endless Potential With This 3+1 Bedroom, Two-Storey Semi-Detached Home, Perfectly Situated On A Quiet Cul-De-Sac In One Of Toronto's Most Sought-After Neighbourhoods. Thoughtfully Designed Floor Plan And Exceptionally Well-Built, This Home Offers A Combination Of Comfort, Space, And Opportunity Whether You're A First- Time Buyer, A Growing Family, Or Looking To Personalize A Home To Your Taste. Set On A Generous Lot, The Property Features A Bright, Sun-Filled Solarium With Direct Walkout Access To A Private, Fully Fenced Backyard An Ideal Space For Morning Coffee, Relaxing Evenings, Or Summer Get-Togethers With Family And Friends. One Of The Homes Greatest Strengths Is Its Solid Structure And Excellent Layout, Providing A Strong Foundation For Future Updates Or Custom Renovations. With great bones and plenty of room to grow, this property offers incredible potential to create a home perfectly tailored to your lifestyle. The Location Is Exceptional Surrounded By Highly-Rated Schools, Convenient Transit, Beautiful Parks, Walking And Biking Trails, And Nearby Golf Courses. Just Minutes Away, The Vibrant Communities Of Bloor West Village And The Junction Offer Boutique Shopping, Cafes, Restaurants, And Everyday Essentials. 241 Eileen Avenue Is A Wonderful Opportunity To Put Down Roots In A Family-Friendly Neighbourhood While Adding Value Over Time. Don't Miss The Chance To Make It Yours. (id:61852)
RE/MAX West Realty Inc.
24 Egan Crescent
Caledon, Ontario
Step into the charm of a beautifully updated and well maintained home proudly offered by its original owner, nestled on the peaceful Egan Crescent in the heart of North Bolton! This impressive property features approx. 3,000 square feet of well-appointed living space, four spacious bedrooms, including a luxurious primary bedroom, and 4 well-finished bathrooms, ensuring comfort and privacy for all residents. Located on a quiet crescent in Bolton's family-friendly community, this home provides a safe environment with very minimal through traffic. Upgraded flooring sweeps through the entire house, creating a seamless flow from room to room whether hosting a lively gathering or enjoying a quiet evening. This home is ideally positioned to soak in the suburban charm with local amenities just a stone's throw away, Humber view Secondary School offers excellent educational opportunities, while the nearby bus station at Hwy 50 and Columbia Way ensures you're well-connected to the surrounding areas. Enjoy a stroll through the community, which is surrounded with ample restaurants, shops, and various local businesses, providing everything you need within reach. This house is more than just a place to live, it's a space to thrive, offering a perfect blend of tranquility and convenience that makes it not just a house, but a home. (id:61852)
RE/MAX Noblecorp Real Estate
61 Avondale Boulevard
Brampton, Ontario
Renovated 3 bedroom Semi Detached Bungalow. Ground Level only. Fully self contained. Laminate flooring in Living & Dining Room and all Bedrooms. Ceramic Floors in Kitchen, White Cabinetry, attractive B/W Backsplash. B/I Dishwasher, Fridge, Stove, Stackable washer & Dryer. Large & Well Lit Bathroom with Granite Counter Top. (id:61852)
RE/MAX Realty Services Inc.
Ph4 - 483 Faith Drive
Mississauga, Ontario
Welcome To This Exceptional Two-Storey Penthouse Suite Nestled Atop A Quiet, Low-Rise Boutique "Woods End" Building. This Rarely Available Unit Offers The Perfect Blend Of Privacy, Elegance, and Spacious Living Across Two Expansive Levels. Features Include 10Ft Ceilings, 2 Large Balconies W/Glass Railings, 2 Beds, 2 Owner Owned Parking Spots Side By Side, Open Concept Layout, W/Updated Kitchen (Granite, S/S App) Crown Moulding Throughout, Spiral Hardwood Staircase. Master Suite Incl 2 Closests. Kitec replaced in 2024. This Home Boasts An Abundance Of Sunlight and Sense Of Openness With Unobstructed Views Of The Skyline. This Building Has A True Community Of Warm, Friendly Neighbours Looking To Give You A Helping Hand. Become Part Of A Family In This Beautiful Well-Maintained Building Which showcases Pride Of Ownership Throughout. (id:61852)
Century 21 Millennium Inc.
