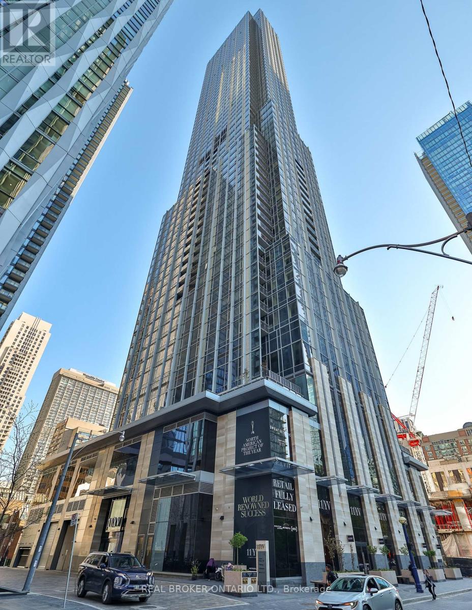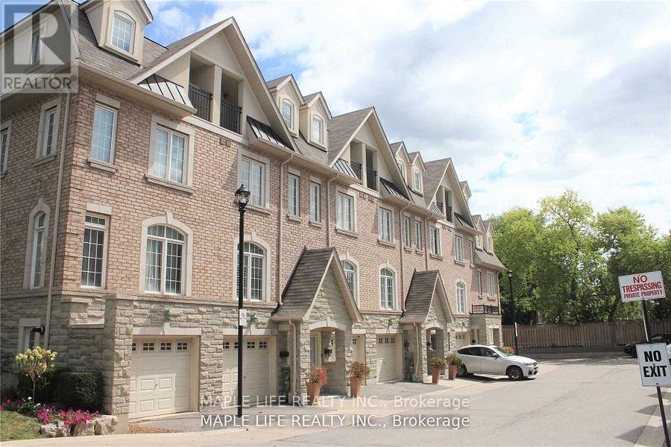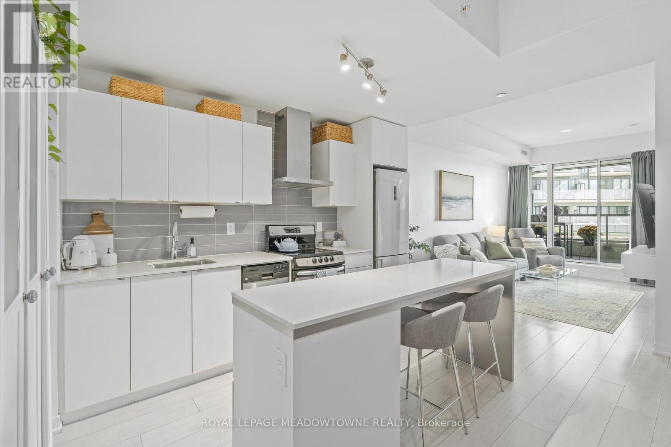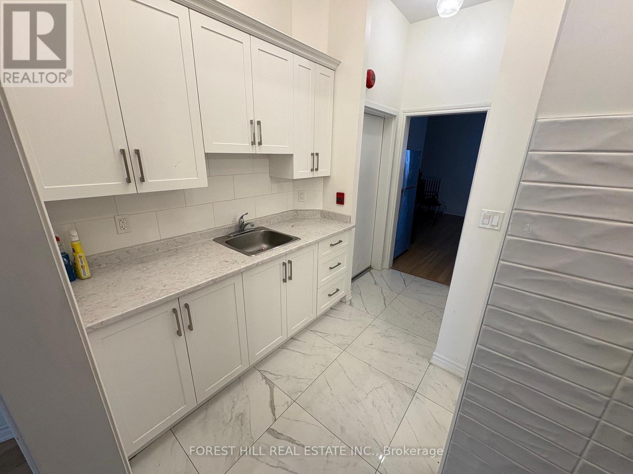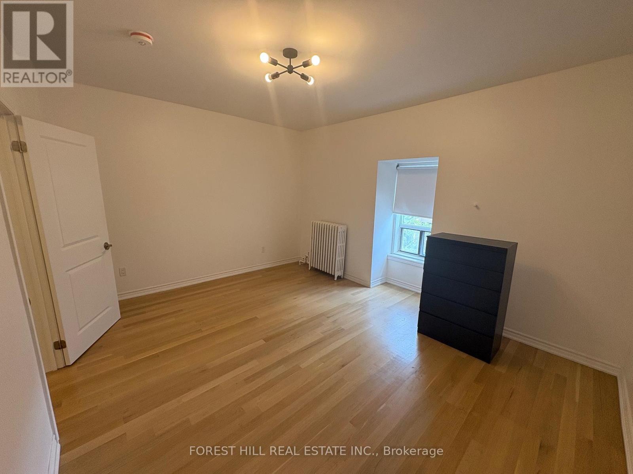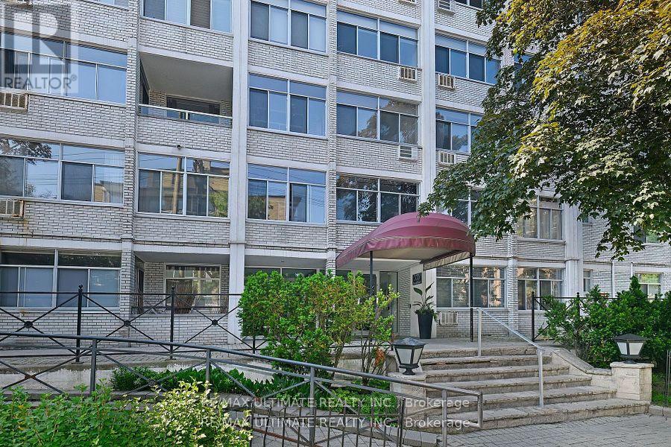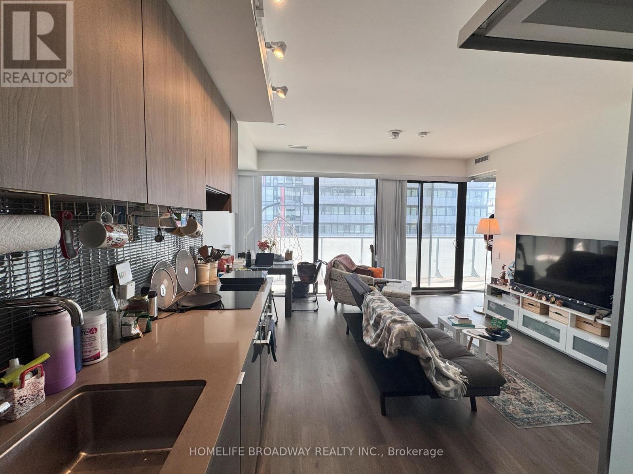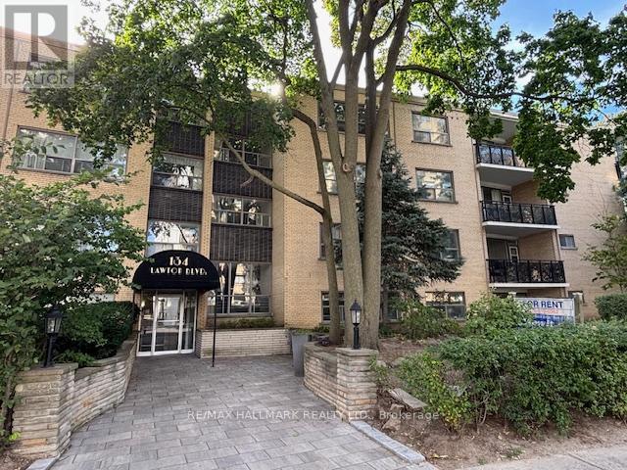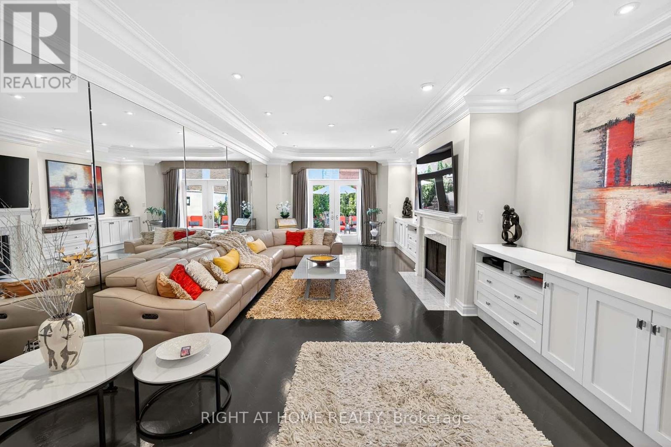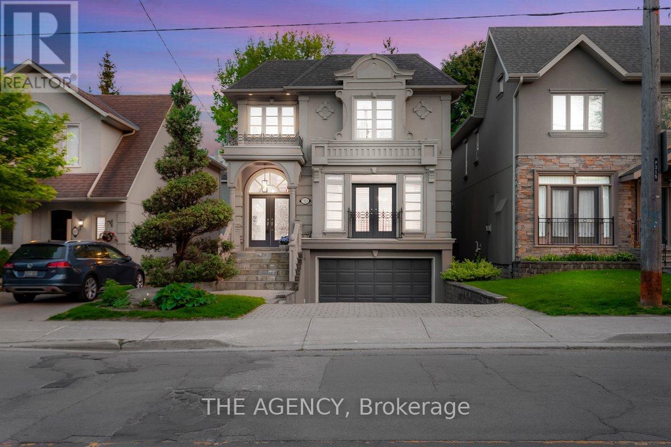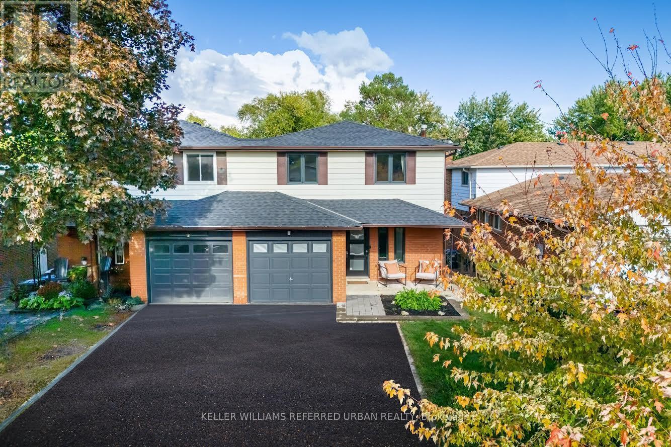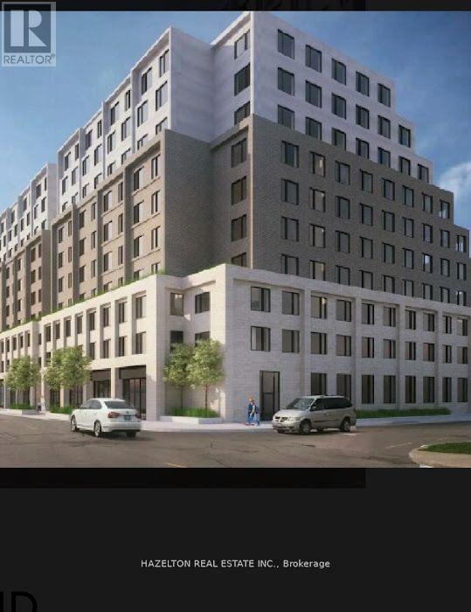1205 - 11 Yorkville Avenue
Toronto, Ontario
Welcome to 11 Yorkville Avenue, where sophistication, culture, and convenience come together in one of Toronto's most prestigious neighbourhoods. This beautifully designed and furnished 2-bedroom+den, 2-bath residence offers the perfect blend of modern elegance and urban energy, surrounded by the very best the city has to offer. Inside, sleek Miele appliances, floor-to-ceiling windows, and high-end finishes create a space that feels effortlessly refined. Every detail speaks to comfort and quality, from the open-concept layout to the natural light that fills the suite. Step outside and you're in the heart of Yorkville home to designer boutiques along the Mink Mile, five-star dining, and vibrant cafés that define Toronto's luxury lifestyle. Spend weekends exploring the Royal Ontario Museum, catching a performance at the Royal Conservatory of Music, or unwinding in the serene green spaces of nearby Rosedale. The University of Toronto, Bay subway station, and the Financial District are all just moments away, making this the ideal home for those who value both elegance and accessibility. Life at 11 Yorkville means more than just a beautiful suite, it's a complete lifestyle. Residents enjoy resort-inspired amenities, including a rooftop pool and spa, state-of-the-art fitness centre, piano lounge, private dining rooms, and more. Whether you're entertaining, relaxing, or recharging, this building offers the best of everything right at home. Experience Torontos most sophisticated address 11 Yorkville Avenue, where every detail embodies prestige, convenience, and elevated living. ** Parking available at $350.00 per month. (id:61852)
Real Broker Ontario Ltd.
5 Hayes Lane
Toronto, Ontario
Rarely Offered Luxury Freehold Townhouse In High Demand Willowdale East Location! Bright, Spacious, and Well Maintained 3 Bedroom plus 3 Washroom, With 9 Ft. Ceiling On Main Floor, Upgraded Kitchen & Bathrooms With Granite Counters, S/S Appliances, Half Year Old Fridge and 3 Years Old Washer Appliance Upgrades, Oak Staircases, Built In Deck In Back Yard, 2 Cars Tandem Parking In Garage W/ Large Storage Spaces & Direct Access To Foyer. Close To All: Cummer Valley M.S, Mckee Public School, Seneca College ,Place Of Worship, TTC Buses & Subway, and Highways! Don't Miss This Opportunity! (Photos from previous home stage) (id:61852)
Maple Life Realty Inc.
510 - 51 East Liberty Street
Toronto, Ontario
Welcome to the Heart of Liberty Village! Experience city living at its best in this stunning 1 Bedroom + Den suite situated in the vibrant Niagara community steps from everything Liberty Village has to offer. Bright and open-concept, the unit features floor-to-ceiling windows, a sleek kitchen with a centred island, and a sunlit living area that opens to a large terrace perfect for entertaining or relaxing outdoors. The primary bedroom includes a built-in closet, while the versatile den makes a great home office. Enjoy exceptional amenities like an outdoor pool, fitness centre, rooftop terrace, party room, steam room, guest suites and a yoga studio. Located steps to cafés, restaurants, grocery stores, LCBO, the waterfront, parks, and transit with the future Ontario Line adding even more convenience and value. City vibes. Community feel. The Liberty lifestyle awaits you! (id:61852)
Royal LePage Meadowtowne Realty
B - 756 Queen Street W
Toronto, Ontario
Client RemarksLive in the heart of one of Toronto's most vibrant neighbourhoods! This stylishly renovated 2-bedroom suite offers high ceilings and laminate flooring throughout, perfect for a live/work lifestyle. Located right beside Trinity Bellwoods Park - ideal for strolls and steps to TTC, cafes, restaurants, and shops. No A/C, No parking & No laundry - Laundromat around corner. Boasting a 97 Walk Score, everything you need is at your doorstep. (id:61852)
Forest Hill Real Estate Inc.
C - 756 Queen Street W
Toronto, Ontario
Live in the heart of one of Toronto's most vibrant neighbourhoods! This stylishly renovated 2-bedroom suite offers high ceilings and laminate flooring throughout, perfect for a live/work lifestyle. Located right beside Trinity Bellwoods Park - ideal for strolls to TTC, cafes, restaurants, and shops. Boasting a 97 Walk Score, everything you need is at your doorstep. No A/C, No parking & No laundry - Laundromat around corner. (id:61852)
Forest Hill Real Estate Inc.
510 - 335 Lonsdale Road
Toronto, Ontario
Amazing Value In A One Of A Kind Location! All Day Sun Filled South Facing Large 1 Bedroom 1 Bath With Spacious Interior 1 Minute Walk To The Heart Of Forest Hill Village Where You Can Access A Wide Array Of World-Class Retail, Dining, Banking, Parks Etc... 5 (Approx.) Minute Walk To St Clair West Subway Station Or Streetcar. Hydro, Heat and Water Included In The Maintenance Fee. Pet Friendly Area, 6 Storey Boutique Building With Rooftop Terrace Only One Floor Above This Condo Unit, 1 Car Underground Parking Included. Canada Post Delivered Right To Your Door. Very Quiet Building And Location. Photos Of Living Area And Bedroom Were Virtually Staged. (id:61852)
RE/MAX Ultimate Realty Inc.
2205 - 161 Roehampton Avenue
Toronto, Ontario
24 Hours Notice for all Showings. 1 Bedroom + Den And 1 Full Luxurious Bathroom Condo At High Demand Yonge & Eglinton Area! Walking Score 98! 9 Ft Finished Smooth Ceilings Throughout!! Laminate Floors!! 554 Sq Ft + 125 Sq Ft Balcony As Per Builder. Steps To Subway/Restaurants/Shops!! No Pets & No Smoking Or Vaping. Must See. (id:61852)
Homelife Broadway Realty Inc.
210 - 134 Lawton Boulevard
Toronto, Ontario
Welcome to 134 Lawton Blvd, a charming and spacious 1-bedroom apartment in one of Toronto's most desirable neighbourhoods. This bright and inviting residence boasts an open layout filled with natural light and features an oversized balcony, perfect for enjoying the outdoors from the comfort of home. Steps to Yonge & St. Clair, you'll be surrounded by endless shops, restaurants, cafés, and convenient transit options. Parking available: $125/month outdoor (id:61852)
RE/MAX Hallmark Realty Ltd.
242 Walmer Road
Toronto, Ontario
Welcome to 242 Walmer Road, an exquisite freehold townhome in the prestigious Castle Hill community, nestled in Lower Forest Hill just steps from Casa Loma. This timeless three-storey residence with private elevator combines elegance, functionality, and convenience in one of Torontos most coveted settings.The main level makes a lasting impression with its dramatic foyer, flowing seamlessly into a beautiful living room with double doors that open directly to the private terrace with a motorized retractable awning. The heart of the home is its chef-inspired kitchen, featuring Sub-Zero refrigeration and a Miele gas cooktop, seamlessly connected to elegant living and dining spaces ideal for entertaining.The third floor hosts two spacious bedrooms, each with its own ensuite, including a spectacular spa-like primary retreat. The lower level offers a versatile third bedroom with ensuite, a den, plus direct garage access.With 2,705 sq ft above grade and a total of 3,445 sq ft of finished living space across four levels, this residence provides exceptional scale for both everyday living and entertaining. Featuring four well-appointed bathrooms, a west-facing terrace, a private elevator, sophisticated built-ins, and high-end finishes throughout, this home redefines elegant city living.Parking is exceptional with a two-car garage plus one additional surface space. Ideally located within walking distance of Casa Loma, Yorkville, The Annex, Nordheimer Ravine, top schools, hospitals, and TTC, with easy highway access, this residence offers luxury and lifestyle at their very best.See Virtual Tour for pics and video **See Virtual Tour for pics and video** (id:61852)
Right At Home Realty
313 Broadway Avenue
Toronto, Ontario
Nestled in Torontos prestigious Bridle Path neighbourhood Bayview and Broadway, this beautifully built, light-filled home blends timeless elegance with modern functionality in a prime midtown location. Offering approximately 3,500 sq.ft. of total living space, its perfect for families seeking refined city living with ample room to entertain, relax, work, and grow. The open-concept main floor welcomes you with a generous foyer, soaring ceilings, hardwood floors, and custom millwork. Gracious living and dining areas feature crown molding, a fireplace, and large windows, while the chef-inspired Irpinia kitchen boasts granite countertops, a centre island, two wine fridges, built-in cabinetry, and a breakfast area overlooking the serene backyard through double French doors. A sun-filled family room with built-ins and fireplace completes the heart of the home. Upstairs, the private primary suite offers a stunning 5-piece ensuite, walk-in closet, and two additional closets, while three more spacious bedrooms with skylights and built-in organizers complete the upper level. The fully finished lower level offers outstanding versatility with a large recreation room, private bedroom with Murphy bed and built-ins, an additional office/bedroom, full laundry room, and walk-out access to a peaceful backyard retreat. Additional highlights include custom cabinetry, beautiful natural light throughout, and extensive storage, Heated Driveway. Ideally located steps to Leaside, Yonge & Eglinton, Sherwood and Sunnybrook Parks, top-ranked public and private schools including Leaside and Northern Secondary, Whole Foods, fine dining, boutique shops, and the new Eglinton LRT. A rare opportunity to own a move-in ready luxury family home or investment property in one of Torontos most coveted and convenient neighbourhoods (id:61852)
The Agency
35 Bremen Lane
Mississauga, Ontario
4-bedroom, 2-bathroom, 2-storey home on a rare 120' deep ravine lot backing onto Mullet Creek in sought-after Streetsville. Discover your private sanctuary in this quiet residential enclave within one of Mississauga's most charming communities. The main floor features an open-concept living and dining area flowing into a stunning kitchen with a massive centre island, perfect for entertaining. Step through the walkout to your private deck overlooking a serene backyard oasis of mature trees and perennial gardens, a gardener's dream and ideal play space for young families. Upstairs, four generously sized bedrooms are filled with natural light through enlarged rear windows framing peaceful creek views. The spacious primary bedroom offers a tranquil retreat with treetop vistas. The finished walkout basement expands your living space with plumbing roughed-in for a third bathroom, perfect for a home office, guest suite, or conversion to a rental unit or in-law suite. Recent upgrades include new windows (2024), new heat pump and furnace (2024), and new roof (2022). Streetsville Village is minutes away with boutique cafés, shops, and restaurants. Steps to scenic walking trails including the Culham Trail, and top-rated Vista Heights Public School and Streetsville Secondary. Quick access to Streetsville GO Train Station and major highways (401, 403, 407, QEW). Welcome home to Streetsville - where timeless charm meets modern comfort. (id:61852)
Keller Williams Referred Urban Realty
31 Chatham Street S
Brantford, Ontario
Conditional site plan approval for proposed 10 storey building with 205 residential units and 8,000sf of commercial space. Total parking spots 210 of which 81 would be above ground and 124 would be underground. There are currently 15 residential month to month tenants generating $13,300 of monthly rent revenue, great income property UNTIL you get your building permit! Commercial building is vacant. Steps to Laurier University campus, transit, shopping and new YMCA facility. As is power of sale. Buyer to do do their due diligence. Great opportunity for builders to get their foot into the Brantford market! Everything ready to go. Bring your offer to the table and foresee a future to build. (id:61852)
Hazelton Real Estate Inc.
