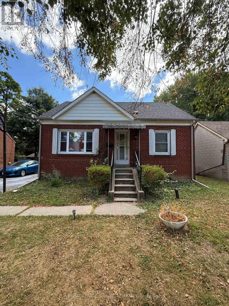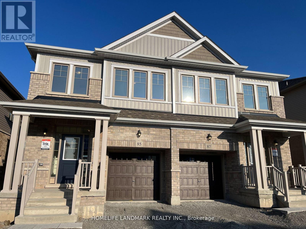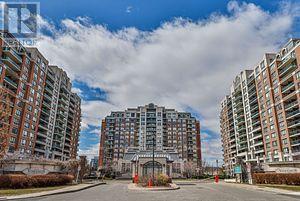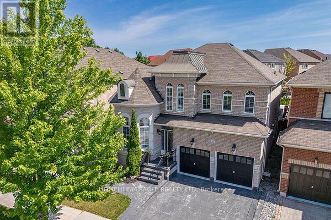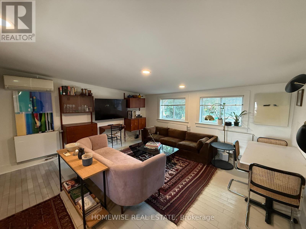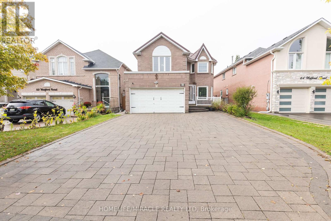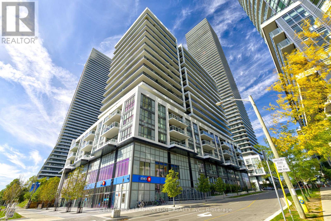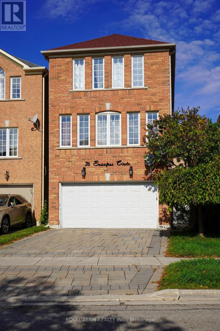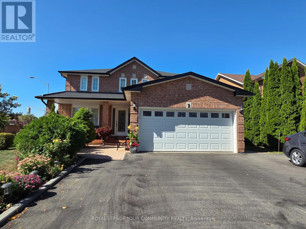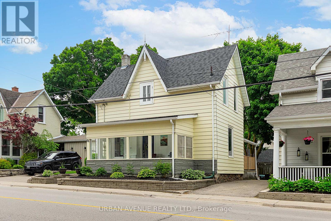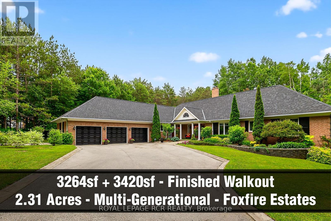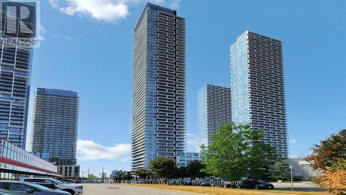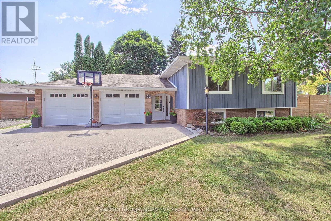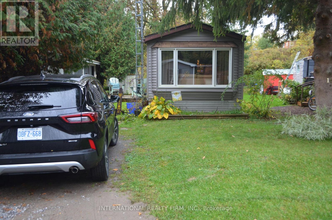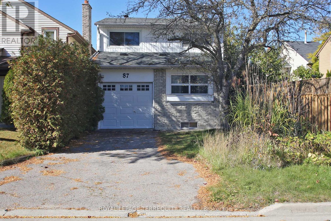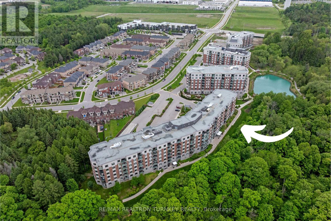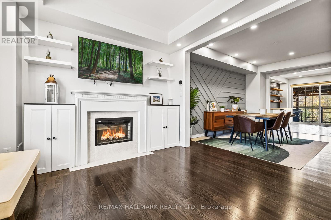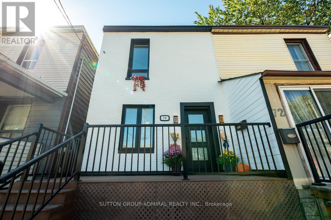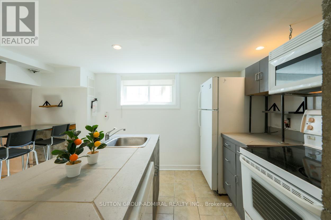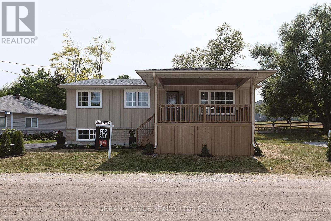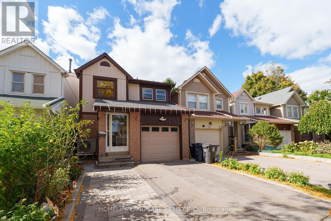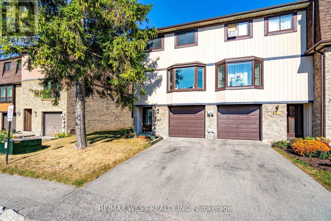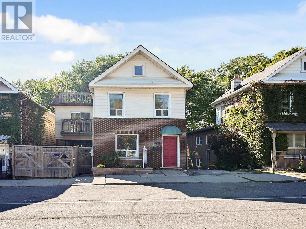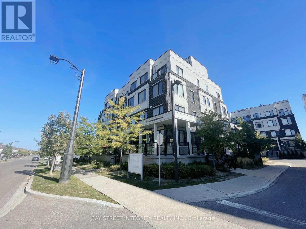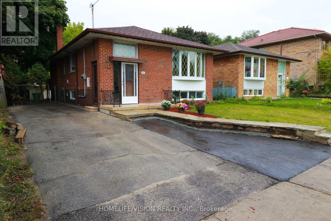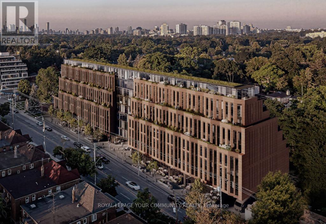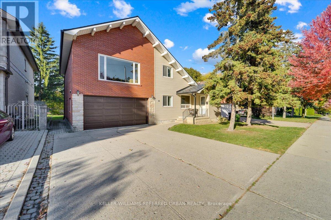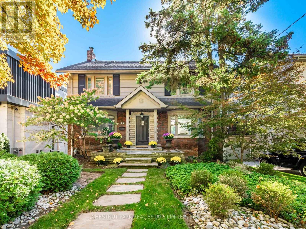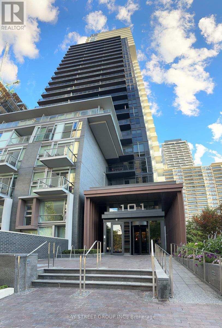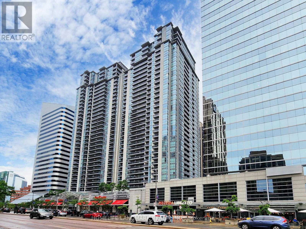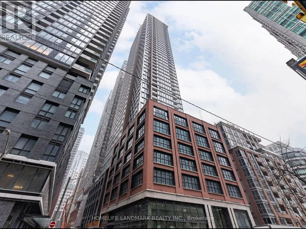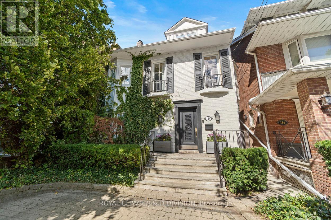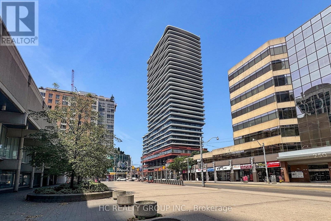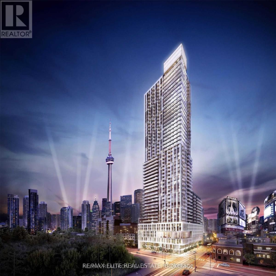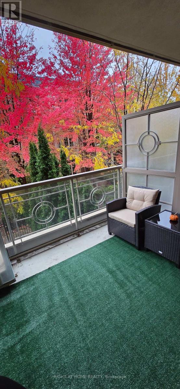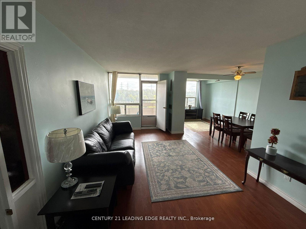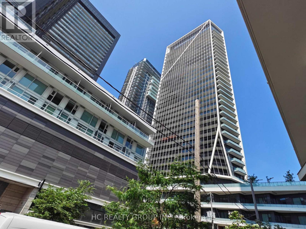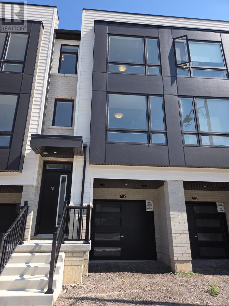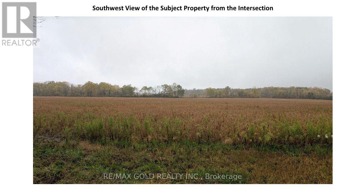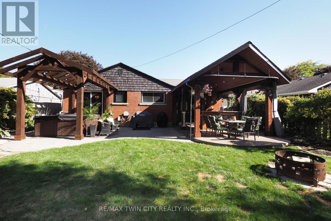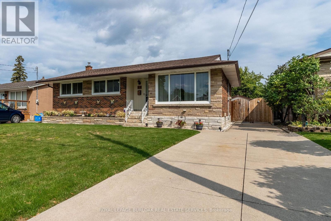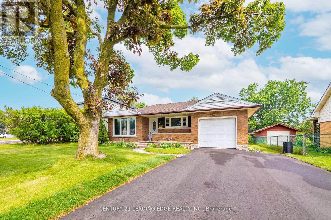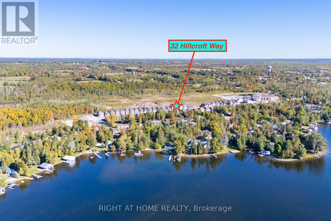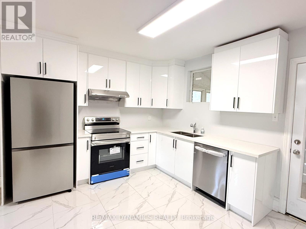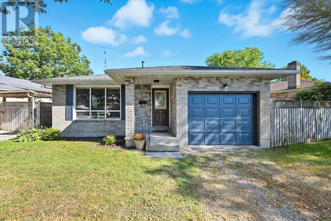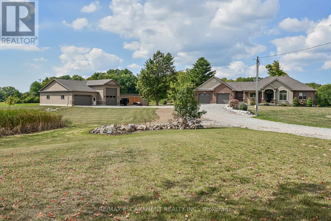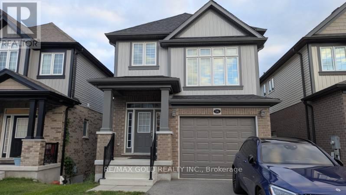11 Yvonne Avenue
Toronto, Ontario
New Roof And Gutters On House & Garage, New Electrical Panel Upgraded to 200 Amp, 3 Bedrooms 2 Washrooms On Main & Second Levels, Finished Basement With 2 Bedrooms Open Concept Kitchen & Living Room With Separate Entrance. Detached House On A Premium 56 X 107.5 Ft Lot! Can Enjoy Both Front And Back Yard, Detached Garage Long Driveway Can Fit 6-8 Cars, No Sidewalk. Lot's of Upgrades Amazing Investment Opportunity In Prime Toronto Location!! Walking Distance To Parks & St. Andre Catholic School! Close To Sheridan Mall, Walmart, Food Basic, No-Frills, Asian Blue Sky Groceries Store, Etc. Minutes To Hwy 400 & 401! Close To Humber River Hospital & Tto Public Transit! Don't Miss It!!! (id:61852)
Royal LePage Signature Realty
85 Phoenix Boulevard
Barrie, Ontario
Open Concept modern Kitchen with stainless-steel appliances, and large center island with stone countertops. Nice High Cabinets, Large Windows, main floor has 9 feet ceiling and Upgrade hardwood floor. Hardwood Stairs W/Iron Pickets, Second Floor Dedicated laundry room! Large Master Bedroom with 2 closets. Separate entrance to basement. Located South of Barrie, Steps to Go Station, Highway 400, Costco, School, Parks. (id:61852)
Homelife Landmark Realty Inc.
514 - 310 Red Maple Road W
Richmond Hill, Ontario
S/S Fridge, Stove, B/I Dishwasher, Microwave, Washer & Dryer, Backsplash, Granite Counter Top, All Elfs, Chandelier In Dining Room, All Window Coverings (id:61852)
Homelife Landmark Realty Inc.
32 Albert Roffey Crescent
Markham, Ontario
Motivated Seller! Welcome to 32 Albert Roffey Crescent, an exceptional, former model home in the prestigious Box Grove community of Markham. This beautifully appointed 4+1 bedroom, 4-bath detached residence blends timeless elegance with modern functionality and offers over 2,700 sq ft of luxurious living space above grade, plus a professionally finished basement. From the moment you arrive, you'll be captivated by the curb appeal, brick and stone exterior, stamped concrete driveway, and lush, manicured landscaping. Inside, you're greeted with 9' smooth ceilings, crown moulding, California shutters, pot lights, and hardwood floors that flow seamlessly throughout the main level. The gourmet kitchen is a chef's dream featuring granite countertops, stainless steel appliances, a stylish backsplash, and a generous breakfast area that walks out to a custom deck, perfect for summer entertaining. The adjacent family room boasts a cozy gas fireplace, ideal for relaxing evenings. Upstairs, the spacious primary suite offers a large walk-in closet and a luxurious 6-piece ensuite with double vanity, soaker tub, and glass shower. Three additional bedrooms feature large windows and custom closets. The finished basement includes a large rec room, extra bedroom, and ample storage, ideal for guests, in-laws or potentially earning rental income of $2,000/month. Enjoy your private backyard oasis complete with deck, gazebo, hot tub, garden shed, and tasteful exterior lighting, perfect for both relaxation and entertaining. The heated double garage and upgraded finishes throughout make this home truly turnkey. Located just minutes from top-ranked schools, parks, shopping, hospitals, and highways 407/401, this home combines elegance, space, and unbeatable location. Ideal for growing families looking to settle in one of Markham's most sought-after neighborhoods. Your next home awaits you. Don't miss your opportunity! (id:61852)
Homelife/miracle Realty Ltd
Coach House - 183 Dowling Avenue
Toronto, Ontario
Can be Furnished as is or unfurnished. Rare opportunity to lease a charming furnished 1-bedroom, 1-bathroom coach house in the heart of Torontos west end. Available ASAP. This private, standalone home features an open-concept living and dining area, a fully equipped kitchen, shared laundry, and tasteful furnishings throughout. The spacious bedroom offers ample closet space, and the updated bathroom adds modern comfort. Enjoy the convenience of one dedicated parking space, a private entrance, and a location just steps from transit, parks, cafes, and shops. Minutes to Roncesvalles and downtown, this home offers the perfect blend of privacy, style, and accessibility. Move-in ready, just unpack and start living! (id:61852)
Homewise Real Estate
62 Walford Road
Markham, Ontario
Welcome to 62 Walford Rd, a stunning detached home in the highly sought-after Middlefield neighbourhood of Markham offering over 3,000 sq ft of total living space including a finished basement! This exceptional property sits on a huge lot with a spacious backyard, perfect for entertaining or enjoying serene outdoor living. Boasting 4+2 bedrooms and 4 bathrooms, it's ideal for growing families or multigenerational living. Hardwood floors flow throughout the main living areas, adding warmth and elegance to every room. The oversized master bedroom features his & hers closets and a 4-piece ensuite, creating a private retreat. The fully finished basement with a separate entrance offers a versatile space for an in-law suite, home office, or recreation area. Located on a quiet, family-friendly street, this home combines privacy with convenience. Close to top-ranked schools, parks, shopping, transit, and highways 407/401, it's in one of Markham's most high-demand neighbourhoods. Don't miss the chance to own this beautifully maintained home. It is a perfect blend of space, style, and location! (id:61852)
Homelife/miracle Realty Ltd
504 - 65 Annie Craig Drive
Toronto, Ontario
Experience luxury waterfront living in this stunning 2 bedroom, 2-bathroom condo in the heart of Toronto. 812 sqft + a large 700 sqft wrap around balcony (One of a Kind). This bright and spacious unit features floor-to-ceiling windows that flood the space with natural light and showcase breathtaking views of the lake and the city skyline. The open-concept layout is complemented by sleek laminate flooring throughout. Enjoy cooking and entertaining in a modern kitchen that flows seamlessly into the living and dining areas. This unit includes a parking space and a locker ideal for city living. Residents enjoy access to world-class amenities including a gym, pool, concierge, and more. Conveniently located steps from transit, waterfront trails, dining, and shopping, this is Toronto condo living at its best. (id:61852)
Century 21 Leading Edge Realty Inc.
76 Sassafras Circle
Vaughan, Ontario
Welcome to this lovely Beautifully updated 3-bedroom, 3-bathroom home in sought-after Thornhill Woods! Offering 1890 sqft of bright and inviting living space in a family-friendly Patterson community .This Home Features Avery spacious living and family room with plenty of natural light. A 150K Renovation was completed in 2020.A Brand new Functional Kitchen with Quartz countertops with cozy Breakfast and access to the Deck was installed. A convenient staircase leading to the backyard was also installed. The entire backyard is paved with stone. High- quality hardwood floors are throughout the Home. All bathrooms is upgraded. New A/C and furnace. The finished basement provides the perfect blend of extra living space and storage or office cabinet. Located close to parks, top-rated schools, shopping, and a variety of restaurants - everything you need is just minutes away-Whether you're starting a new chapter or looking to simplify, and location to suit your needs. Don't miss this wonderful opportunity! (id:61852)
Royal Team Realty Inc.
Basement - 2 Olive Green Road
Vaughan, Ontario
Location! Location! Fantastic family-friendly neighborhood of Woodbridge offering freshly painted and professionally cleaned 2 bedroom basement apartment with separate entrance, 3 piece bathroom, full spacious kitchen including dishwasher, laundry room with sink, and 1 parking spot. Easy access to Highways 7, 400 & 407 and to many amenities and transit. (id:61852)
Royal LePage Your Community Realty
66 Toronto Street S
Uxbridge, Ontario
Step into the perfect blend of historic charm and modern comfort with this beautiful, family-sized home in the heart of Uxbridge. Thoughtfully updated with todays conveniences, this home still captures the warmth and character of 1800s downtown architecture. Inside, you'll find three bedrooms, a dedicated home office, an updated 4 piece bathroom, a generous eat-in kitchen, main floor laundry, and a large enclosed front porch ideal for relaxing year-round. Located within walking distance to the vibrant historic core of Uxbridge, you're just steps away from charming shops, banks, the library, local bakeries, restaurants, the iconic Roxy Theatre, and picturesque parks. Plus, Uxbridge Public School is conveniently located just one street behind. Roof 2018, AC 2019, Shed 2020, Upstairs Flooring 2023, Stove 2024 and Kitchen Flooring 2025. (id:61852)
Urban Avenue Realty Ltd.
11 Foxfire Chase
Uxbridge, Ontario
Rare Multi-Generational 3264sf + 3420sf Bungalow with walk-out lower level in the prestigious Foxfire enclave located within minutes to Downtown Uxbridge. Fabulously nestled on a private 2.31-acre lot with mature trees and southwest exposure, this bright and cheerful bungalow presents 9ft ceilings, 6 bedrooms, 6 bathrooms, and a 3-car garage. Stunning curb appeal with the covered front porch, 3 car garage, new roof (2020) and professional landscaping. The expansive lot, framed by towering trees, offers 360-degree forest views, private trail, an area to practice your golf swing and exceptional privacy. The two-tiered backyard oasis includes a private deck off the main floor kitchen and a spacious patio off the lower-level walk-out. Step through the covered porch into an open-concept foyer leading to an oversized living room with a double-sided fireplace and gleaming hardwood floors. The primary suite is a retreat, featuring his-and-her walk-in closets, a 6pc ensuite, and a private balcony with breathtaking forest views. Two additional bedrooms, each with ensuite bathrooms and walk-in closets, ensure comfort for all. The gourmet kitchen, with a large breakfast area, flows into the formal dining room and opens to the deck. A cozy family room with a fireplace, wet bar, and hardwood floors offers a perfect relaxation space. Main floor laundry and a side entrance connect to the 3-car garage, with the first bay featuring a 240-watt heater for year-round comfort. The finished lower level features a full kitchen, breakfast area, living room with a wood fireplace, walk-out to the patio, three spacious bedrooms, two bathrooms, and an exercise room. An exterior detached garage/shed is ideal for storing a lawn tractor.A Prime Location, Foxfire Estates, offers access to scenic trails, rolling hills, and mature forests, all just minutes from Uxbridge, Elgin Park, and big-box shopping. Easy access to 407 via Lakeridge Road, this property combines rural tranquility with convenience. (id:61852)
Royal LePage Rcr Realty
5003 - 950 Portage Parkway
Vaughan, Ontario
ONE OF THE BEST VALUE CONDOS IN VAUGHAN! Move On Up To This High Floor, Practical Unit With Stunning Views! YOU HAVE CHOICES, WHY NOT PICK A PREMIUM HIGH FLOOR SUITE? Spacious 2 Bedroom + 2 Bathroom Unit In Transit City 3 in the heart of the Vaughan Metropolitan Centre. This is a beautiful, neutral, bright & spacious unit and ONE OF THE LARGER FLOOR PLANS AT 665 sq.ft. + 114 sq. ft. southeast facing balcony with tremendous views! LOWER CONDO FEES COMPARED TO OTHER BUILDINGS * NOW PRICED AT ONLY $489,000 and features laminate flooring throughout, modern kitchen with integrated stainless steel appliances, quartz countertops & tile backsplash, Primary Bedroom with 4 piece ensuite bathroom, generous 2nd bedroom that can also be used as a home office or workout space, convenient 2nd full washroom, large entry hallway, freshly painted interior and more. Transit City 3 is literally just steps to the Subway with easy access to Downtown Toronto (which you can see from your balcony, by the way :) Bus Terminal, Shopping, Vaughan Mills, Canada's Wonderland, Buca, Restaurants and just minutes to Highway 400 & 407, York University and all the amenities that downtown Vaughan has to offer * Buyers/Investors, take advantage of the current market conditions and live on top of the world! The Vaughan Metropolitan Centre is going to be one of Ontario's premier communities - this is the right opportunity to get in for future growth.* BUY THIS CONDO AND THE SELLER WILL INCLUDE A $1,000 IKEA GIFT CARD TO HELP YOU FURNISH YOUR NEW HOME! (id:61852)
RE/MAX All-Stars Realty Inc.
50 Marine Drive
Innisfil, Ontario
Sought after neighbourhood, Prime Gilford location close to lakeside living within a short walking distance. Good Commuter access, approx. 45 minutes to Toronto, GO Train Stations within short drive. Premium corner lot on mature street with a park like setting. Fully fenced lot for privacy and Family Fun. Beautifully maintained home offering open concept living/dining, Fireplace in living area; Large eat in kitchen. Dining area has sliding glass doors to the oversized, private rear yard and deck . Home is sunlit and spacious with 3 bedrooms on the main floor and 2 bedrooms in basement. Lower level has a Large recreation room for family fun and entertaining, with new carpet for that warm and cozy feeling. Newer garage doors, eaves/soffits & exterior pot lights. Lots of parking for friends, family and toys! Lovely curb appeal & excellent value for premium recreational lifestyle. (id:61852)
Sutton Group Incentive Realty Inc.
16 - 623 King Avenue E
Clarington, Ontario
Are you looking for an affordable place to live? Welcome to this charming 1-bedroom mobile home located in the quiet, year-round park in Newcastle Village. 12x42 1998 Fairmont Model. This bright and inviting home features an open-concept layout with plenty of windows that fill the space with natural light. The bedroom includes a built-in closet for added convenience. Situated close to all amenities, schools, Highway 401, and scenic waterfront trails, this location offers both comfort and accessibility. Located on leased land at $685 per month, which includes land lease, water, snow removal, and garbage collection. A perfect opportunity for affordable living in a peaceful setting. Possession date is flexible. Recent improvements: kitchen cabinets, backsplash, built-in bed, and closet. Some rooms are freshly painted. (id:61852)
International Realty Firm
87 Andrea Road
Ajax, Ontario
This charming detached home is perfect for first-time buyers, empty nesters, or anyone looking for a great starter home in a prime location. Situated on a desirable corner lot just steps from the lake, waterfront trail, and a beautiful park, this property offers the best of outdoor living. Hello, morning walks & lakeside picnics. Surrounded by mature trees, it features three spacious bedrooms and two stone fireplaces that add warmth and character. Conveniently located close to top-rated schools, hospitals, and shopping, this home truly has it all-comfort, convenience, and a lifestyle you'll love. Enjoy a finished basement for extra family fun and a yard with mature trees. You're minutes from Ajax GO Station and the 401, making the commute a breeze. Shopping, groceries, and the hospital are all super close! It's the perfect blend of lakeside serenity and urban convenience. Come find your happy place! (id:61852)
Royal LePage Terrequity Realty
221 - 420 William Graham Drive
Aurora, Ontario
Welcome to Your Dream Home at The Meadows in Aurora! A Rare Forest-Facing Gem for 55+ Adults! Don't miss this incredible opportunity to own a rare south-facing, forest-facing unit in Aurora's premier 55+ lifestyle community. This stunning 978 sq. ft. 2-bedroom, 2-bathroom suite offers peaceful views of protected green space, a tranquil pond, and daily sightings of birds and wildlife all from your private second-floor balcony. Inside, enjoy a modern open-concept layout with laminate flooring, stainless steel appliances, and contemporary finishes throughout. The sleek kitchen is perfect for entertaining or quiet mornings with coffee and nature views. The spacious primary bedroom includes an en-suite bath. This thoughtfully designed unit includes a versatile bonus room ideal for a home office, creative studio, hobby space, cozy reading nook or a welcoming spot for overnight guests. The Meadows offers resort-style living with access to health and wellness professionals, doctor care, and personal support services, giving you the confidence to age in place. Whether you're fully independent or planning ahead, this community supports your lifestyle every step of the way. Aurora is one of Ontario's best towns to downsize into - rich in parks, trails, shopping, dining, and culture, all with easy access to Toronto. Combine that with 14 acres of protected nature and a vibrant, like-minded community, and you have the perfect setting for a carefree lifestyle. This unit is truly a one-of-a-kind blend of luxury, nature, and comfort. Experience what resort-style living is all about! (id:61852)
RE/MAX Realtron Turnkey Realty
5 - 1965 Altona Road
Pickering, Ontario
Welcome to this executive oversized townhouse in prestigious Highbush Community. 4-bedrooms, 4-washrooms - a family friendly neighbourhood known for its top-rated schools, mature trees, and serene atmosphere.This fully renovated home offers luxury, comfort, and space in perfect balance. The open-concept living area features a cozy fireplace, a stylish bar setup for entertaining, and elegant finishes throughout. Step out onto your private balcony and take in peaceful forest views and enjoy the beautifully built-in pergola while watching the kids play in the cul-de-sac.The home's versatile layout includes an in-law suite on a separate level, ideal for extended family or guests. The double car garage - large enough to fit a boat - plus two extra driveway spaces provide ample parking. An unfinished half basement offers endless potential for customization. Located minutes from the Rouge National Park, trails, Durham live & Casino, the Porsche Experience racetrack, Pickering Town Centre (Renovated with new stores!!), the 401, and the Go Train, this home blends nature, convenience, and upscale living - just 20 minutes from Toronto. Discover the best of suburban living with urban access, right here in Highbush. (id:61852)
RE/MAX Hallmark Realty Ltd.
70 Carlaw Avenue
Toronto, Ontario
** 1st month rent free ** Live And Work In One of Toronto's Most Vibrant and Sought-After Neighborhoods! This Completely Renovated 3-Bedrooms, 2-Bathroom Home Combines Modern Living With Character Charm. Fully Renovated. Offers Luxury And Modern Living Space That You Will Absolutely Love It. This beautiful home is located just minutes from Downtown Toronto, Queen Street East, and The Beaches. Bright & Spacious 2-storey layout. 3 Large Bedrooms With Ample Closet Space. 2 full Modern Bathrooms. Rare 2 Private Parking Spaces Included. All Triple Glass Sound Proof Windows and Doors For Quite Peaceful Living Enjoyment Of Vibrant Downtown Lifestyle. Beautifully Upgraded Large Kitchen With Stainless Steel Appliances & Quartz Countertops. Open-Concept Living and Dining Areas With Stylish Finishes. Engineer High Quality Hardwood Floors Through Out. A Large Fenced Backyard Perfect For Outdoor Living. Private laundry (Washer & Dryer). High Efficiency Newer Central Heating & AC & Furnace. Steps to Queen St Easts Trendy Cafes, Restaurants, Shops, * TTC Bus And Street Car Within Only 2-3 Minutes Walk From The House*. Walking Distance to Parks, Schools, and Community Centers. Short Bike Ride or Transit to Woodbine Beach, Distillery District, and Downtown Core. Safe and Friendly Neighborhood. Non-Smoking Home. Meticulously Cleaned and Maintained Home. Perfect for a Couple, Small Family or 2 to 3 Responsible Friends. Ideal For Tenants That Are Looking For Comfortable Long Term Lease. Utilities are extra. * Pet Friendly * (id:61852)
Sutton Group-Admiral Realty Inc.
Bsmt - 70 Carlaw Avenue
Toronto, Ontario
** 1st Month rent free ** Modern Upgraded Very Clean Unit Located In Leslieville And Very Close To Downtown Toronto Within Walking Distance To Transportation, Queen St East, Lakeshore, Many Restaurants, Shops, Bike Pads. Steps to Queen St East Trendy Cafes, Restaurants, Shops, * TTC Bus And Street Car Within Only 2-3 Minutes Walk From The House*. Walking Distance to Parks, Schools, and Community Centers. Short Bike Ride or Transit to Woodbine Beach, Distillery District, and Downtown Core. Safe and Friendly Neighborhood. Non-Smoking Home. Meticulously Cleaned and Maintained Home. Large One Bedroom Lower Level With Separate Entrance From Oasis Backyards. Unit Is Located On A Quiet Cul De Sec, No Through Traffic, En-Suit 4 Piece Washroom, Large Closet/Closet Organizer, En-Suit Privet Laundry Washer, Dryer. Three New Large Windows In Bedroom & Living room And Entrance Area, Open Concept Kitchen With- Eating Area, Dishwasher, Bar Table And 4 Chairs, Large Living Room Overlooking Open Concept Kitchen. Pot Lights Through Out, Large Oasis Backyard, Perfect For Entertaining. New High Efficiency Central Ac And Heating System, Dishwasher, Electrical Stove, Fridge, Built In Microwave/Hood Fan. Parking Is Not Included In Rent, Available Parking Is On St By City Permit. Tenant Pays 25% Of Utilities Bill ( Gas & Hydro & Water). Suitable For Professional Single Or Couple. Ideal For Tenant That Is Looking For Comfortable Long Term Lease. (id:61852)
Sutton Group-Admiral Realty Inc.
509 View Lake Road
Scugog, Ontario
This welcoming raised bungalow is perfect for the first time homeowner or couple wishing to downsize. It is just steps to Lake Scugog and built in 2018, the kitchen comes with all stainless appliances and a quartz counter for easy cleaning. this pleasant environment has farmland behind and waterfront properties across the street. The Generac generator will provide back-up power in case of power outage. The newly paved drive can easily park 3 vehicles for residence and/or visitors. Don't miss this opportunity to put your own touches on this huge unfinished basement. (id:61852)
Urban Avenue Realty Ltd.
20 Croach Crescent
Toronto, Ontario
A beautifully maintained and solidly built home in the heart of Scarborough! This charming residence offers 3 spacious bedrooms plus a cozy second-floor family room complete with a fireplace perfect for relaxing or entertaining. Enjoy peace of mind with numerous recent upgrades: roof (2022), furnace (2022), front & back yard interlock (2023), high-efficiency heat pump with EcoSmart thermostat (2024), upgraded electrical panel with EV charging outlet in garage (2024), and a brand-new vent system (2025). Direct access from house to garage provides added convenience. Ideally situated just minutes from Hwy 401, TTC, schools, parks, banks, and Woodside Square Shopping Mall. The ongoing Sheppard Avenue LRT construction will further enhance transit accessibility and add long-term value to this vibrant neighbourhood. (id:61852)
Homelife Landmark Realty Inc.
20 - 220 Ormond Drive
Oshawa, Ontario
Move right in to this beautifully renovated 3-bedroom, 2-bathroom townhome in a family-friendly community. Enjoy worry-free living with water, roof, windows, snow removal, and lawn care included. The home features an updated kitchen and bathrooms, spacious bedrooms with broadloom updated in 2023, and a finished main floor recreation room with walk-out to a private patio. Added conveniences include ensuite laundry and dedicated parking. Located in a desirable north Oshawa neighbourhood, you're steps to Five Points Plaza, schools, parks, transit, and medical centres, plus just minutes to Durham College, Ontario Tech University, Hwy 407 & 401. Shopping, restaurants, and everyday conveniences are all within easy reach perfect for families or professionals seeking comfort and accessibility. (id:61852)
RE/MAX West Realty Inc.
370 Jones Avenue
Toronto, Ontario
Welcome to your new investment opportunity! Stunning Detached Multiplex with 4 Self-Contained Units. Previously approved by city to sever into 2 lots. This spacious and versatile detached house offers four units, each with unique features and charm. Live in one and collect rent on the other three or convert back to single family home. Unit 1 & Unit 2: These units on the main floor boast well-lit living spaces, comfortable bedrooms, and fully-equipped kitchens. They offer a cozy yet functional living environment. Unit 3: Spanning the second and third floors, this unit is a standout feature of the property. It includes multiple bedrooms, a spacious living area, and a full kitchen, and a walkout to a patio. Unit 4: The basement unit provides ample space, light and privacy. With its own entrance, a roomy living area, and a kitchen, its perfect for tenants seeking a quiet retreat. The property boasts a huge backyard, perfect for outdoor activities, gardening, or simply relaxing. Additionally, there is a convenient carport parking space for one vehicle. Located in a friendly neighbourhood with easy access to schools, shops, and public transportation, this property is not only a great investment but also a wonderful place to call home. Don't miss out on this fantastic opportunity to own a versatile and profitable property! (id:61852)
Royal LePage Supreme Realty
94 Meighen Avenue
Toronto, Ontario
Welcome to 94 Meighen Avenue, a beautifully renovated full 2-storey home with timeless Cape Cod curb appeal. This charming 3-bedroom residence sits on a deep, tree-lined lot that offers maximum privacy and a fully fenced backyard, perfect for children and pets to play safely. A long private drive provides ample parking, while the oversized second-floor bedrooms offer comfort and space for the whole family. The large, renovated family-sized eat-in kitchen is the heart of the home, with convenient extra storage at the back for laundry and a second fridge ideal for everyday family living. Step outside to dine al fresco on the backyard deck under the stars and enjoy the peaceful setting of your private outdoor retreat.The home also features a gorgeous self-contained in-law suite, currently rented for $1,500 + $300 utilities ($1,800/month), with tenants who are family friends relocating with the seller and it's own separate laundry (2 laundries total). This flexible space offers an excellent mortgage helper or the perfect setup for extended family.Located in a family-friendly community, you'll enjoy easy access to the subway, Taylor Creek Park with miles of scenic paved trails, and bike paths that lead straight to The Beach. With its blend of modern renovations, functional living, and income potential, 94 Meighen Avenue is ready to welcome its next family. (id:61852)
Royal LePage Signature Susan Gucci Realty
301 - 1711 Pure Springs Boulevard
Pickering, Ontario
Video tour available. Move-in ready, fully renovated 2-storey townhouse with 2 bedrooms and 3 bathrooms, well-equipped, close to shopping, schools, and parks, with convenient transportation. (id:61852)
Bay Street Integrity Realty Inc.
61 Lewiston Road
Toronto, Ontario
Renovated 3 Bedroom With Stainless Steel Appliances In The Kitchen. Brand New Cabinets, Modern Hardwood Floors Throughout. Close To Subway And UofT. Walking Distance To Schools, Shopping Plazas, Supermarkets, Restaurants And Ttc. Close To Highway 401, Stc, Etc. Large Back Yard. No Pets & No Smoke. Mini. One Year Lease. Tenant To Pay 60% Of Utility. Tenant Must Attain And Maintain Content And Liability Insurance. (id:61852)
Homelife/vision Realty Inc.
219 - 1720 Bayview Avenue
Toronto, Ontario
**Just listed for lease at Leaside Commons, located at 1720 Bayview Ave:**This stunning 2-bedroom + den, 2-bathroom unit comes with parking and is located on a lower floor. It features a stylish galley kitchen equipped with custom cabinets, built-in appliances, a gas cooktop and offers plenty of shelving space. The kitchen flows into a spacious living room that opens to a private balcony with beautiful west-facing views. The Primary has an ensuite with walk-in closet and tub and the powder room has a large shower. Conveniently located near the Eglinton and Bayview LRT lines and Sunnybrook Hospital, this property is perfect for those seeking both comfort and accessibility. (id:61852)
Royal LePage Your Community Realty
116 Burnett Avenue
Toronto, Ontario
Welcome to 116 Burnett Avenue, a warm and inviting four-bedroom, three-bathroom home set on a 50' x 113.9' lot in the heart of the Lansing-Westgate community - perfectly situated on a low traffic no-through street just steps from Yonge, Subway, Multiple Parks, and top-rated schools. The thoughtful multi-level layout offers space and versatility for the way families live today. A welcoming vestibule entry leads to a front sitting room that connects naturally to the main living areas. The main floor features hardwood floors, a comfortable eat-in kitchen with a walkout to a newer deck, and two well-proportioned bedrooms with easy access to a four-piece bathroom. One of these bedrooms also opens directly onto the deck, creating a natural indoor-outdoor connection. A few steps up, a spacious sunny family room with hardwood flooring provides a comfortable gathering space for movie nights or quiet evenings. On the upper level, you'll find a large quiet primary suite with private ensuite, an office nook, and an additional bedroom ideal for a nursery, guest room, or study. The lower level offers direct access from the double garage and includes a large recreation room with a built-in bar, a laundry area, and excellent storage. Gas heat and a/c through out. A two-piece bathroom is also in place, with a shower framed and plumbed, ready for tiling and fixtures. Lovingly maintained and full of potential to update and personalize, this home offers comfort, character, and room to grow - all in a prime location - Never to be repeated! (id:61852)
Keller Williams Referred Urban Realty
21 Cortleigh Boulevard
Toronto, Ontario
In the heart of Lytton Park, nestled in a picturesque ravine-like setting, this timeless family home exudes warmth, character & thoughtful modern upgrades.A classic centre-hall plan offers an inviting layout filled with charm-featuring hardwood floors, crown moulding, wainscoting, and beautiful proportions throughout.The modern Scavolini kitchen is a showpiece, boasting quartz countertops, high-end appliances, wine fridge & a large centre island. It flows into the dining room, complete with an EcoSmart gel fireplace & a backlit walnut feature wall-creating a sophisticated space perfect for entertaining or relaxed family living.Upstairs, three spacious bedrooms offer flexibility-each large enough to serve as a primary suite. The actual primary bedroom features a renovated 4-piece ensuite, while the other two have plenty of closet space & room for all you need plus a renovated 4pc Hall bathroom.The lower level is bright & inviting, with large windows, a side entrance, and a walkout to the backyard. The back of the house is almost entirely above grade & offers excellent ceiling height with sunny rooms incl a recreation room, 4th bedroom, laundry room & plenty of storage.This tastefully renovated home has had many mechanical upgrades incl: plumbing, electrical, most windows, tankless HWT, Boiler & More. Outdoors, a private south-facing lot provides an exceptional retreat surrounded by mature trees. Enjoy a saltwater pool with an outdoor shower, a Swedish sauna (housed in the converted garage), & a fully fenced yard-an oasis for relaxation or entertaining.Once owned by the celebrated Canadian poet E.J. Pratt, this home carries a rich history and enduring appeal. With its stone front patio, lush greenery, & classic curb appeal, it stands as a beautiful blend of tradition & modern living.Located within walking distance to Toronto's most coveted public and private schools, this exceptional residence offers the perfect balance of serenity, sophistication & city convenience. (id:61852)
Chestnut Park Real Estate Limited
2006 - 101 Erskine Avenue
Toronto, Ontario
Experience modern urban living living in this high-floor junior one-bedroom suite at 101 Erskine by TRIDEL. This bright and efficient 435 sq ft (plus Balcony) residence boasts 9-ft ceilings, sleek finishes, and a smart open-concept layout designed for comfort and functionality. Located in the heart of Midtown Toronto, You'll enjoy effortless access to the TTC, the upcoming Eglinton Crosstown LRT, and a Vibrant mix of restaurants, cafes, and premium shopping at Yonge at& Eglinton. The building offers an impressive array of amenities, including a 24-hour concierge, fitness and yoga studios, an infinity pool, party and media rooms and more, all within a LEED Gold certified community celebrated for its sustainable design and sophisticated style. (A Stylish, well-maintained community in one of the most sought after neighborhood) Perfect for professionals or investor seeking a stylish, low-maintenance home in one of the most desirable neighborhoods. (id:61852)
Bay Street Group Inc.
3009 - 4968 Yonge Street
Toronto, Ontario
Ultima South Tower, The Most Sought-After Condo Developed By Prestigious Builder - Menkes ! A Rare Gem Spacious 2B Corner Unit, South And East Exposure, Magnificent Views From Huge Open Balcony, Overseeing Urban Vibe Beneath While Embracing Skyline Around! Direct Underground Access To 2 Subway Stations (Yonge & Sheppard). Steps To Countless Restaurants, Shopping Malls, Parks, Transits, Grocery Stores Including Loblows, HW401, North York Center Etc. Safe And Quite Entrance To Unit, Free Of Nuisance Of Noisy Elevators And Busy Garbage Room. New Floor Throughout and Quartz Countertops With Breakfast Bar (2024), Open Concept Kitchen With Living Room... Primary Bedroom With Wall To Wall Closet And Floor To Ceiling Window. Amenities Include Indoor Pool, Sauna, Gym, Guest Suites, 24 Hrs Concierge, Visitor Parking, And More. Square Layout, Functional Design, Simply No Waste Of Space. Condo Fee Includes Water. Ideal For First Home Buyers, Growing Families, Downsizing Couples, And Wise Investors As Well. Move-in Ready! (id:61852)
Homelife Landmark Realty Inc.
2506 - 55 Mercer Street
Toronto, Ontario
Experience the perfect fusion of style, comfort, and convenience at 55 Mercer. Designed with sleek modern finishes and smart, functional layouts, these condos redefine urban living in the heart of downtown Toronto. Step outside your door and immerse yourself in the city's vibrant core - with TTC access, luxury shops, theatres, restaurants, and cafés just moments away.At 55 Mercer, world-class amenities are designed to support a lifestyle of productivity, wellness, and comfort - all in one place. Spanning three levels, the building offers a two-storey fitness centre equipped with premium machines, personal training areas, Peloton pods, and HIIT zones, along with a yoga studio and infrared cedar saunas for relaxation. For work, residents can access modern co-working spaces, private meeting rooms, and a fully equipped boardroom. Outdoor features include landscaped terraces, a basketball half-court, and a dog run for added convenience. Live where the city truly comes alive!! (id:61852)
Homelife Landmark Realty Inc.
146 Balmoral Avenue
Toronto, Ontario
Located in the heart of Deer Park, 146 Balmoral Avenue is a rare blend of timeless sophistication and modern comfort. This detached four-bedroom residence was completely reimagined with exceptional craftsmanship, offering approximately 2,305 square feet above grade plus a finished lower level, for a total of 3,407 square feet of beautifully designed living space. The main floor flows through elegant formal rooms with statuario marble fireplaces and white oak hardwood floors, into a custom chef's kitchen featuring La Cornue, Thermador, and Miele appliances. Statuario marble counters pair beautifully with the clean-lined backsplash and bespoke cabinetry, creating a space that is both functional and refined. The adjoining family room is warm and inviting, with radiant-heated floors and French doors that open to a private, landscaped garden with a nearly maintenance-free turf, a children's play area with climbing wall, sandbox, and clubhouse, and a large garden shed surrounded by mature trees. Upstairs, the primary suite offers a wood-burning fireplace, dressing room, and spa-inspired ensuite, while French doors from the bedroom lead to a peaceful treetop terrace. A second bedroom and a five-piece main bath complete this level, with two additional bedrooms above. The lower level includes a recreation room, powder room, laundry, and storage. With legal front-pad parking, this home is steps to top schools, parks, transit, and Yonge Street amenities. (id:61852)
Royal LePage/j & D Division
Ph03 - 280 Dundas Street W
Toronto, Ontario
New Penthouse 03 Exceptional layout with floor-to-ceiling windows showcasing stunning city views. Experience the vibrant downtown lifestyle with world-class amenities, including a rooftop terrace, fitness centre, party rooms, and co-working spaces designed to elevate urban living.Just minutes from St. Patrick Station, AGO, U of T, OCAD, top restaurants, and boutique shops. (id:61852)
Hc Realty Group Inc.
#5003 - 251 Jarvis Street
Toronto, Ontario
Luxurious Penthouse Corner Unit, 1 Bedroom Condo Located In The Heart Of Downtown Toronto! South-East Suite With Plenty Of Natural Light. Modern Open Concept Layout. Unobstructed & Stunning Sunrise Views And Overlooking The Lake Ontario. Amenities Including Sky Lounge, Rooftop Swimming Pool, And 24/7 Concierge Etc. Steps To U Of T, Ryerson, Eaton Centre, Dundas Square And Subway Station. Ground Level Retail Space Anchored By TD Bank And Starbucks. (id:61852)
RE/MAX Elite Real Estate
216 - 20 Burkebrook Place
Toronto, Ontario
Stop Searching, City living at its best! Refined Living at Kilgour Estates Suite 216 Welcome to this beautifully maintained 1 Bedroom + Den suite in the prestigious **Kilgour Estates**. This south-facing unit features **coffered ceilings**, **hardwood floors**, **oversized windows**, and a **private balcony with gas BBQ hookup Gas included in the maintenance Fee .The **spacious den with French doors** is ideal as a **2nd bedroom , guest room, nursery, or home office**. Enjoy a **Stylish kitchen** with **stainless steel appliances** and a **breakfast island**, plus a **generous primary bedroom** with **closet organizers**.**Inclusions:*** **1 underground parking space*** **2 lockers****Amenities:**Indoor pool, hot tub, gym, library, party room, guest suite, car wash, and 24-hour concierge Steps to Bayview shops, the Granite Club, Sunnybrook Hospital, Eglinton LRT & top schools all in a serene setting beside Sunnybrook Park (id:61852)
Right At Home Realty
815 - 20 Edgecliff Golfway
Toronto, Ontario
Huge unit - Great Location and Community -20 Edgecliff Golfway-an exceptional opportunity for family tenants seeking comfort, convenience, and natural beauty. This spacious two-bedroom plus den condo (over 900 sq ft) is partially furnished and available June 1st, offering breathtaking year round views overlooking the Don Valley Golf Course of lush greenery and open spaces. Enjoy open-concept living and dining with large windows that bring sunlight indoors, a primary bedroom with walk-in closet, underground parking, and an ensuite storage locker. Residents have access to great amenities: an indoor pool, exercise room, convenience store, and kids playground. The location is unbeatable-steps to TTC, Don Valley Parkway, schools, parks, places of worship, and more. ***All utilities and high-speed internet are included*** for added value and peace of mind. (id:61852)
Century 21 Leading Edge Realty Inc.
2711 - 50 Ordnance Street
Toronto, Ontario
Luxury Two Bedrooms + 1 Den Suite W/Stunning Unobstructed Se Views Of Beautiful Lake Ontario And City. Practical Open Concept Layout, 868 Sqft, Floor-To-Ceiling Windows; 2 Separate Oversized Balconies, 2 Full Bathroom + One Upgraded EV Parking & One Locker (Combined Parking and Locker, with the locker located right behind the parking spot for Easy Access), Parking Steps from the Elevator. Countertop&Island/Upgraded Backsplash/Stainless Steel Panelled Appliances. Steps Away From Ttc, Cne, Go Train And Easy Access To Gardiner Express Way. Building Has Fitness Centre, Party Room, Outdoor Pool, Rooftop Bbq & Lounge, Billiards Room, Home Theatre. (id:61852)
Hc Realty Group Inc.
605 - 4040 Mountain Street
Lincoln, Ontario
Never Lived In! Welcome to this modern 3-bedroom, 2.5-bath townhouse located in the heart of Beamsville. This beautiful home offers an open-concept layout filled with natural light, perfect for comfortable family living and entertaining. The kitchen features New stainless steel appliances, ample cabinetry, and a functional island overlooking the spacious living and dining area.The upper level includes three generous bedrooms, including a primary suite with a private ensuite and walk-in closet. Enjoy the convenience of Main floor laundry, a private driveway, and attached garage .Located in a quiet, family-friendly community, close to schools, parks, shopping, local wineries, and easy access to QEW for commuters. Experience modern living surrounded by the charm of Niagara's wine country.Be the first to call this stunning new home yours! (id:61852)
RE/MAX Real Estate Centre Inc.
2029 Laur Drive
Fort Erie, Ontario
Very Good Investment Opportunity, 25Acres Prime farmland Land for Future Urban Potential.Located close to the QEW highway At The Bowen Road Interchange. Currently being used asfarmland, this expansive property is positioned in an area identified for potential Urban AreaBoundary expansion. Property Shares a driveway with 1997 Laur Rd.Just minutes from the QEWlocation near Bowen Rd interchange. Great location, don't miss it in future development. (id:61852)
RE/MAX Gold Realty Inc.
50 Highman Avenue
Cambridge, Ontario
Welcome to this beautifully updated bungalow fully finished living space approx 1,850 sq ft in desirable East Galt, ideally located near schools perfect for families seeking comfort and convenience. From the moment you arrive, the homes curb appeal shines with its brick and vinyl exterior, recessed soffit lighting, and double driveway for up to four vehicles. The single-car garage doubles as a workshop with cabinets, an overhead gas heater, and a rear door leading to the backyard. Inside, a warm and inviting layout awaits. The oak kitchen features ample cabinetry, generous counters, ceramic flooring, and appliances, flowing into a bright dinette. The cozy living room offers hardwood floors, recessed lighting, and a gas fireplace ideal for relaxing or entertaining. Down the hall, the fully renovated main bath impresses with cathedral ceilings, a freestanding soaker tub, glass shower, floating vanity, private toilet area, and sleek black fixtures. The primary bedroom is a true retreat with a cathedral ceiling, feature wall, walk-in closet with built-ins, and patio doors to your private backyard paradise. A second bedroom completes the main floor. The separate side entrance leads to a fully finished basement perfect for extended family or an in-law suite. It includes two large bedrooms, a stylish 3-piece bath with glass shower and floating vanity, cold room, finished laundry with cabinetry and counters, and a flex space ideal for an office, den, or future kitchenette. Step outside to an entertainers dream yard. Off the garage is a 21 x 12 exposed aggregate patio with a custom outdoor bar featuring a bar fridge, kegerator, and dining space under a timber-framed pavilion with recessed lighting, ceiling fan, and TV mount perfect for game day. Relax in the hot tub under a pergola or enjoy the firepit beside the pond and waterfall. A storage shed completes this incredible space. Modern comfort, outdoor luxury, and flexible living all in one exceptional East Galt home. (id:61852)
RE/MAX Twin City Realty Inc.
7 Kenwood Crescent
Hamilton, Ontario
Charming and well-cared-for 3-bedroom, 2-bathroom bungalow on a quiet crescent on the east Hamilton Mountain! This generational home is situated on a spacious 53 x 100 lot and features a beautifully maintained, fully fenced backyard, a long concrete driveway, and a single-car garage. Inside, you're welcomed by a bright and inviting foyer that opens to the kitchen and living room, where large windows fill the space with natural light. The adjoining dining room is generously sized, perfect for family meals or entertaining. Down the hall, you'll find three comfortable bedrooms and an updated 4-piece bathroom. The finished basement offers an impressive 875 sq. ft. of additional living space, complete with two recreation areas, storage, a 3-piece bathroom, and a laundry room. Step outside to enjoy the private backyard retreat, featuring a sunroom, a dining patio, lush green lawn, and lovely manicured gardens. Nestled in a fantastic family-friendly neighbourhood, this home is close to great elementary and high schools, parks, shopping, with convenient access to the Lincoln Alexander Parkway for easy commuting. (id:61852)
Royal LePage Burloak Real Estate Services
427 Krug Street
Kitchener, Ontario
*LEGAL DUPLEX!* Solid Brick Bungalow Situated On A Spacious & Mature 59 Ft Lot. The Main Floor Offers 3 Bedrooms & 1 Bathroom, While The Lower Level Includes 2 Bedrooms & 1 Bathroom. This Property Is Incredibly Versatile and Would Be Ideal For Investors, Multi-Generational Families, First-Time Home-Buyers, Or Empty Nesters! The Basement Apartment Can Be Conveniently Accessed Through The Garage Or The Back Deck. Newly Paved Driveway! Ideal Location.. Less Than 10 Minutes From Downtown And Right On Bus Route. Close To Major Highways, Public Transit, Schools & Amenities. Don't Let This Incredible Chance Pass You By. Schedule Your Showing Today! (id:61852)
Century 21 Leading Edge Realty Inc.
32 Hillcroft Way
Kawartha Lakes, Ontario
BRAND NEW HOME! Welcome to Waterfront Community Living For Very Affordable Price! New 4-bedroom, 3-bathroom home located in the heart of Bobcaygeons newest and fast growing community. This beautiful home has lots to offer! Backing onto future parkland with walking trails and just steps from Sturgeon Lake with parks and beautiful beach, this property blends modern living with the natural beauty of cottage country. This home features 9-ft ceilings, Upgraded Engineered Natural Hardwood on main floor, Upgraded Natural Oak Staircase, Stainless Steel Appliances, Upgraded Granite Countertops, a spacious open-concept layout, and large windows offering plenty of natural light. The kitchen, dining, and living areas flow seamlessly, with a walkout to the backyard perfect for entertaining or enjoying peaceful views of nature. The primary suite includes a walk-in closet and private ensuite, creating a quiet retreat. Three additional bedrooms offer flexible living for families, guests, or a home office. Bobcaygeon offers a unique lifestyle along the Trent-Severn Waterway, with easy access to boating and fishing. Walking distance to dining, boutique shopping, and medical services. This growing community is also seeing key infrastructure improvements, including the Enbridge Main Line extension. Steps to Sturgeon Lake and waterfront trails makes this property and location unique and attractive. Family-friendly community with urban conveniences Quick access to Peterborough & Lindsay, Ideal for families, retirees, or investors seeking a peaceful lifestyle with excellent upside in a rapidly growing area. (id:61852)
Right At Home Realty
8 Leeds Street
Hamilton, Ontario
Newly renovated and waiting for you to call it home, this 2.5-storey brick semi blends modern updates with timeless character. The main floor features open living and dining areas, a stunning brand-new kitchen with sleek finishes, new appliances, and space for family meals, plus a bright sunroom overlooking the backyard. Upstairs offers 3 bedrooms and a stylish 3-piece bath, while the top floor includes a versatile loft and 4th bedroom ideal for a home office, guest suite, or extra living space. Outside, enjoy a private 1-car driveway, a fenced-in backyard with no houses behind, and a quiet cul-de-sac location close to the QEW, schools, and parks. Perfect for first-time buyers or investors looking for a move-in-ready opportunity. ** Please Note: The Photos shown are virtually staged** (id:61852)
RE/MAX Dynamics Realty
6346 Charnwood Avenue
Niagara Falls, Ontario
Imagine the perfect family home and here it is. Sunlight pours into the living and dining area, while the bright, spacious family room invites everyone to gather. With three bedrooms, including a remarkably large primary suite featuring double closets and a charming built-in vanity, plus two full bathrooms and a generous unfinished fourth level, this home offers flexibility for first-time buyers or families planning for the long term. Schools are just a short walk from the front door, with both elementary and high school nearby. Parks and green spaces are in abundance, and for commuters, easy highway access makes life convenient. The mature, tree-lined streets are alive with community spirit and nature. Lovingly cared for by the same owners since 1983, the home has been refreshed with new flooring and paint, so you can move right in while planning any personal updates. A wide frontage adds curb appeal and makes room for a sunny south-facing patio. The attached garage and spacious yard offer plenty of room for both play and relaxation. Practical updates include a brand-new furnace, air conditioner, and dishwasher so all thats left to do is settle in and make it yours. (id:61852)
Keller Williams Edge Realty
175 Yaremy Road
Haldimand, Ontario
Beautiful 4ac rural package 15 mins SW of Cayuga near Grand River -45 min/Hamilton -surrounded by fields & forests providing paradise setting for 2016 blt one owner home introducing 1749sf living area, 2064sf basement, 1013sf garage, 2100sf det. insulated Toy Shop blt in 2019 with 10+16 ceilings, 14x16 & 10x16 roll up doors, conc. flooring & 200 hydro + 8x40 storage container. Ftrs open conc. kitchen sporting granite counters, island & SS appliances, dining room w/sliding door WO to covered porch, great room incs vaulted ceilings & stone p/g FP, primary bedroom ftrs jacuzzi en-suite & WI closet, 2 bedrooms, 4 pc bath, 2pc bath & MF laundry. Lower level incs ins. vapour barrier walls & RI bath w/sewage pump, 2 cold rooms & utility/pump room. Extras-p/gas/wood hi-eff combination furnace, AC, HRV, 4800g cistern, UV & security cameras. (id:61852)
RE/MAX Escarpment Realty Inc.
14 Sportsman Hill Street
Kitchener, Ontario
This spacious 4 bedroom, 3-bathroom detached home is located in the desirable Doon South area of Kitchener. The main floor features a beautiful kitchen with stainless steel appliances, hardwood flooring, and oak stairs. It also includes the added convenience of main floor laundry. With easy access to public transit, Highway 401, shopping, and other amenities, this home is perfect for those looking for both comfort and convenience. The property offers one parking spot in the driveway and one in the garage, with shared responsibility for snow removal and front landscaping. The tenant will be responsible for 100% of the utilities, and the basement is leased separately. The landlord is seeking professionally employed, AAA tenants with good credit and a commitment to keeping the house tidy and clean. A minimum of one hour's notice is required for showings. (id:61852)
RE/MAX Gold Realty Inc.
