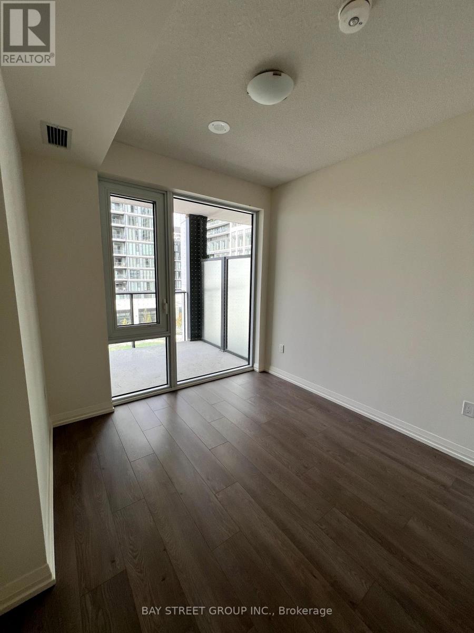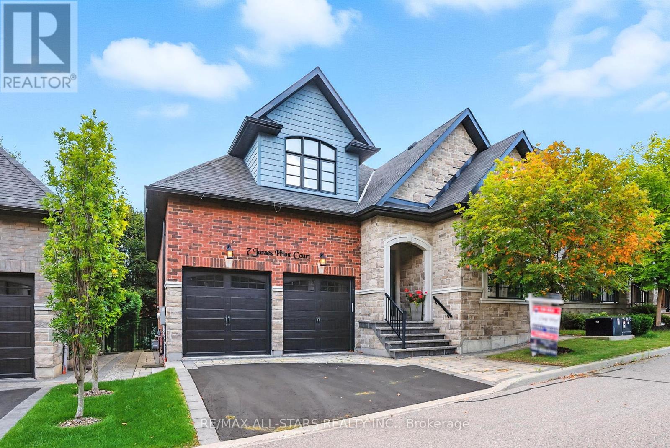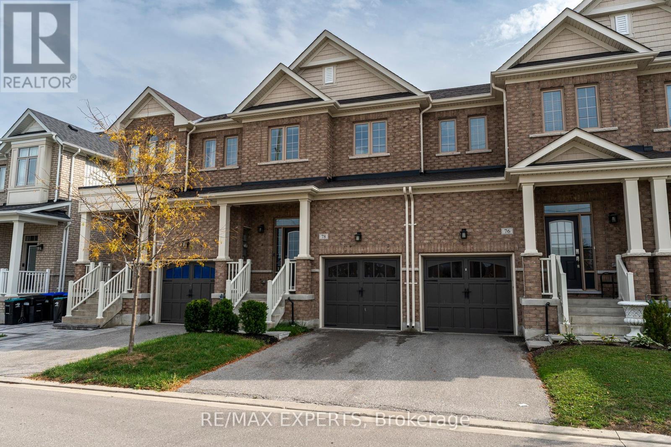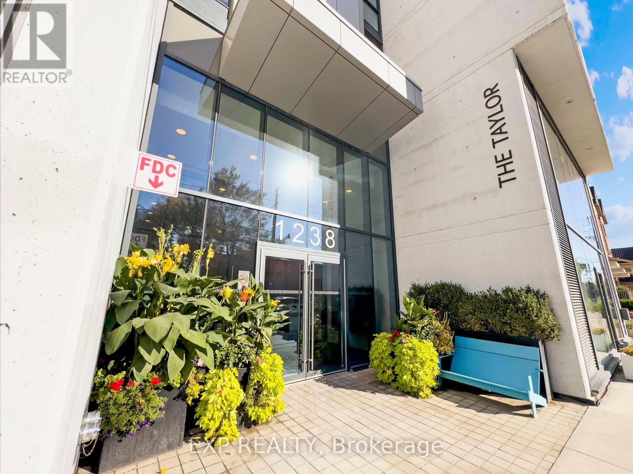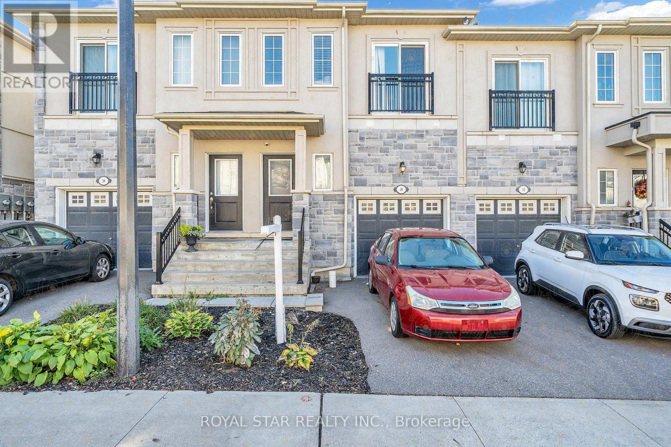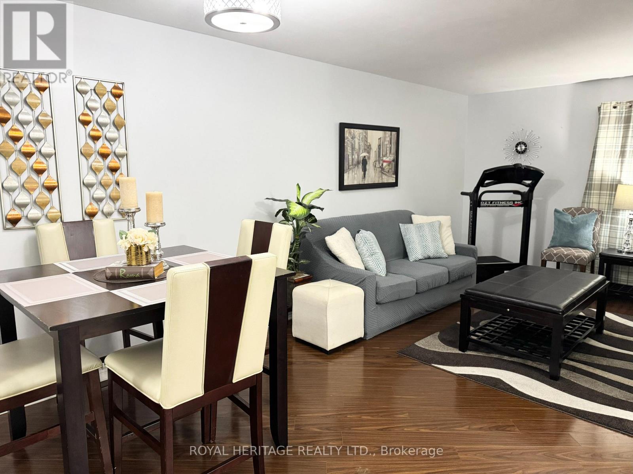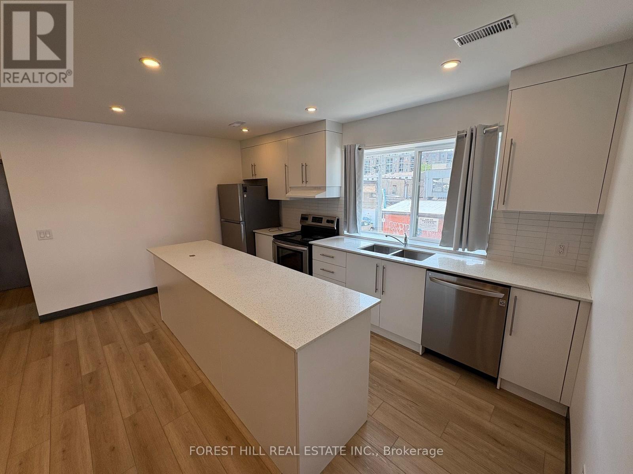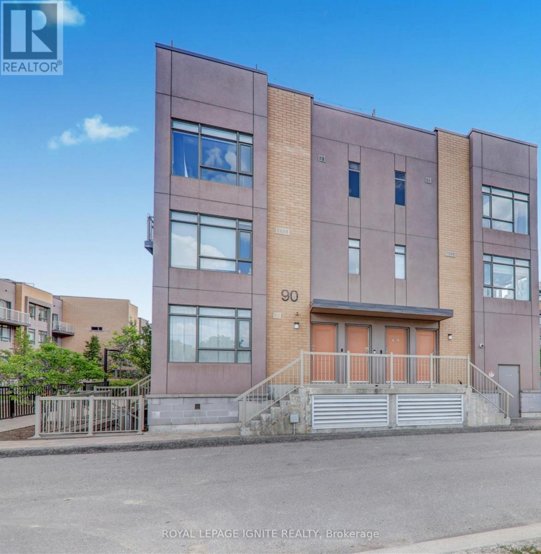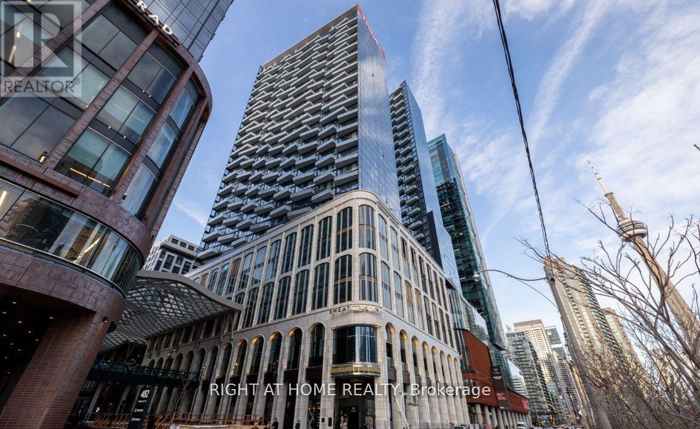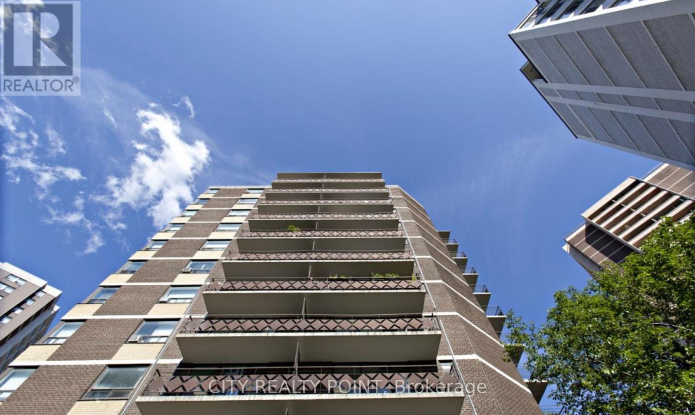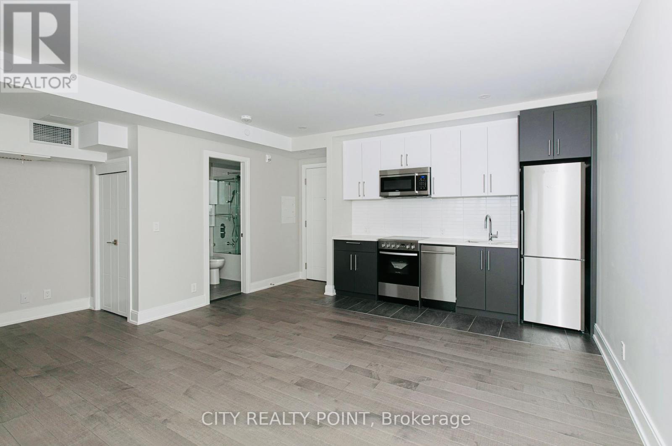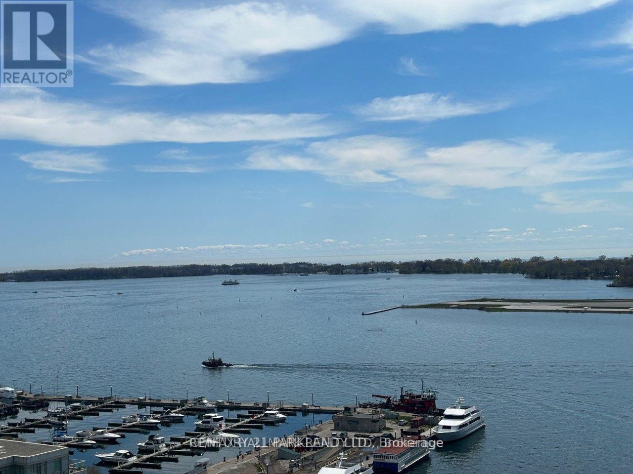418 - 27 Korda Gate
Vaughan, Ontario
Brand New Condo Unit. Modern, Open Concept Kitchen with Island, S/S Appliances, Granite Countertop in Kitchen and Bathroom . Modern Laminate through the unit. Big Balcony, Located In The Heart Of Vaughan At Jane & Rutherford, Just Steps To Vaughan Mills Mall, Transit, Dining & Entertainment. Easy access to 400/407/Hw7. (id:61852)
Bay Street Group Inc.
7 Os James Hunt Court
Uxbridge, Ontario
Curb appeal is the first thing you notice with this beautiful 4 bedroom bungaloft on prestigious Os James Hunt Court. With rich red brick and a neutral stone facade, interlock walkway and natural stone steps you are welcomed with immediate warmth. Entering the home you'll appreciate the open concept layout across the back of the house including the living room with gas fireplace featuring cultured stone veneer and framed within 2 large windows, the spacious kitchen with stainless steel appliances and quartz countertops and the dining area which walks out to the deck through the patio slider. The principal suite includes a 5 pc ensuite with built in soaker tub and glass shower enclosure and a spacious walk-in closet with wardrobe. The 2nd Bedroom overlooks the front with a gorgeous arched window and has semi-ensuite access to the 4pc main bathroom. Laundry is conveniently located on the main floor while two additional closets provide ample storage for linens and jackets near the foyer. The upper level features two additional large bedrooms with closet organizers and a third full bathroom. The lower level is unfinished, you can visualize the potential with the wide open space and above-grade windows, and includes a rough-in for an additional bathroom. The landscaped backyard features a raised composite deck (permitted 2017 per MPAC) and interlock patio seating area which continues to wrap around to the gate and walkway to the front of the house. **EXTRAS** POTL $277.57 includes street snow removal and garbage/recycle/compost waste removal - full inclusions to be confirmed with the Status Certificate. (id:61852)
RE/MAX All-Stars Realty Inc.
78 Clifford Crescent
New Tecumseth, Ontario
Beautifully maintained and move-in ready, this spacious open-concept 3 bedroom, 3 bathroom townhome offers both style and functionality. The main floor features 9-foot ceilings, a modern kitchen with an oversized island and stainless steel appliances, along with a bright living and dining area complete with hardwood floors and a walkout to a private fenced yard. Upstairs, the large primary bedroom includes an oversized walk-in closet and a 4-piece ensuite, while the second floor also offers a convenient laundry room with an oversized linen closet. a monthly POTL fee of $291.65 applies. Steps to local amenities, schools, parks, and major highways, this home is an excellent choice for first-time buyers or those looking to downsize. Tottenham is a welcoming community with a small-town feel, excellent schools, parks, and family-friendly amenities, making it a wonderful place to grow and raise a family while still enjoying easy access to the GTA. (id:61852)
RE/MAX Experts
804 - 1238 Dundas St Street E
Toronto, Ontario
Welcome to sun-filled Suite 804 @ The Taylor Lofts, right in the heart of charming Leslieville. Long summer nights are calling, on your spacious, uncovered 200 sq ft south facing terrace with gas barbecue hookup and views of the CN Tower. Enjoy the easy lifestyle of condo living, with the benefit of having the 2nd largest terrace in the building and hosting seamlessly inside and out of your chic sub-penthouse suite. Every square inch has been thoughtfully laid out and optimized for refined city living. Extra high 10 ft floor-to-ceiling windows with unobstructed views create a sense of openness and airiness. The low maintenance fees are a huge rarity and a big plus. A stone's throw to restaurants, shopping and coffee shops on Queen, Dundas, and Gerrard. 98 Walk Score. Easy transit into downtown and steps away from future Ontario Line. Ample free street parking available, or rent an underground space in the building. (id:61852)
Exp Realty
30 Prospect Way
Whitby, Ontario
Welcome to 30 Prospect Way, Whitby! Bright and well-maintained 3-bedroom freehold townhouse in the desirable Pringle Creek area of Whitby. Features 9 ft ceilings on the main floor, convenient second-floor laundry, and an open-concept layout with combined living and dining area, kitchen, and direct garage access. Primary bedroom offers an ensuite and walk-in closet. Close to Hwy 401 & 407. Quick closing available! (id:61852)
Royal Star Realty Inc.
622 - 11753 Sheppard Avenue E
Toronto, Ontario
Beautifully maintained fully furnished 2+1 bedroom, 2-bath condo available for lease in a highly desirable Scarborough neighborhood. This bright and spacious unit features an open concept living and dining area, a functional layout, and a versatile den that can be used as a home office or a guest room. Conveniently located close to great schools, parks, plazas, clinics, and grocery stores. Steps to bus stops and minutes to GO Station, Highway 401, Scarborough Town Centre, Centennial College, and University of Toronto (Scarborough Campus). Rent includes all utilities, Wi-Fi, TV, (ensuite) laundry, parking, and full access to building amenities. Perfect for professionals, families, or students seeking comfort and convenience in a prime location. (id:61852)
Royal Heritage Realty Ltd.
2 - 2879 Danforth Avenue
Toronto, Ontario
Bright & Stylish 2-bedroom Apartment On The Danforth! Featuring Newer Stainless Steel Appliances, A Large Kitchen Island With Quartz Countertop, Tile Backsplash, And Double Sink. The Open-concept Layout Is Filled With Natural Light, With Large Windows In Every Room And Laminate Flooring Throughout. Enjoy Double Closets For Ample Storage And The Convenience Of Your Own Private Laundry. Just Steps To The Ttc, Restaurants, Cafes, And Shopping - Everything You Need Is At Your Doorstep. Not To Be Missed! (id:61852)
Forest Hill Real Estate Inc.
310 - 90 Orchid Place Drive
Toronto, Ontario
Welcome to this bright, spacious, and North facing End Unit Townhouse with a Private Rooftop Terrace! An excellent choice for first time home buyers and investors. This unique and fairly new townhouse is located in a highly desirable neighbourhood, at Markham and Sheppard surrounded by a family friendly community and supported by outstanding building amenities. Inside you'll find a modern, open concept kitchen, living and dining area with large windows letting natural light. The second floor leads you to two generously sized bedrooms with ample closet space. Enjoy your own private rooftop terrace with a breathtaking view, perfect for relaxing or entertaining guests. The location offers everything at your doorstep from TTC bus stops, quick access to Highway 401, few minutes from University Of Toronto Scarborough Campus (U of T), Centennial College, GO Train Stations, Centenary Hospital, Scarborough Town Centre, Mosque (Islamic Foundation of Toronto), St. Barnabas Roman Catholic Church, Chinese Cultural Centre, Smart Centre Shopping Centre, Parks, Entertainment/Restaurants, Public Schools, and High Schools. With all these closes by amenities it has great rental income opportunity. This Unit Includes One Underground Parking Spot and One Locker with extra Bike storage. Don't miss this opportunity to own a beautiful modern townhouse in a vibrant, well connected community! Seller will consider VTB. (id:61852)
Royal LePage Ignite Realty
1015 - 470 Front Street
Toronto, Ontario
Luxury 1 Bedroom condo by Tridel in Downtown Toronto. It's right across from the CN Tower! You can walk to Union Station, the Financial District, the fun district, and Harbour front. Suite offers 9 foot ceilings. Enjoy your South West facing views of Lake. This suite comes fully equipped with energy efficient 5-star stainless steel appliances, integrated dishwasher, contemporary soft close cabinetry, in suite laundry, standing glass shower, and floor to ceilings windows with coverings included. The building has a rooftop pool, a fitness center, and more! (id:61852)
Right At Home Realty
602 - 55 Isabella Street
Toronto, Ontario
*****One month FREE RENT**** on select suites at 55 Isabella Street. This Spacious 1 Bedroom apartment includes water, heat, hydro, hardwood floors, fridge, stove, microwave, private balcony with pigeon guard netting, and air conditioning units. This well maintained, renovated 12 storey high rise is situated in the heart of downtown Toronto just a 3 minute walk to Yonge & Bloor subway and offers unparalleled convenience to restaurants, entertainment, Eaton Centre, Yorkville, University of Toronto, TMU, the financial district, major hospitals, and government offices. Select suites feature modern open-concept layouts with upgraded kitchens and bathrooms, ceramic tile, quartz countertops, and newer appliances including dishwasher and over-the-range microwave, DIY smart-card laundry in the basement, secure camera monitored entry, elevator, optional underground parking, and on-site superintendent ensure easy, comfortable living .With a perfect walk score of 100 and rapid transit access including Wellesley, Bloor, and Yonge stations this building is ideal for professionals, students, or couples seeking a move in ready, low maintenance urban home .One month free on a 12 month lease! (id:61852)
City Realty Point
602 - 11 Walmer Road
Toronto, Ontario
NICE SIZE STUDIO ***ONE MONTH FREE RENT! PRESTIGE ! Beautifully Renovated STUDIO Apartment in Prime Annex Location! Welcome to your new home in the heart of the Annex, one of Toronto's most sought-after neighbourhoods! This bright, newly renovated STUDIO apartment is located in a purpose built and professionally managed rent-controlled building, making it the perfect spot for comfort and affordability. What You'll Love: ONE MONTH FREE RENT (applied to your 8th month on a 1-year lease) | Rent-Controlled Building No sudden rent hikes! All Utilities Included (except hydro) Parking & storage lockers available (additional monthly fee) Location Perks: Steps to the Subway Easy commute to anywhere in the city | Close to University of Toronto Ideal for students or staff | Minutes from Shopping, Restaurants, & Entertainment | Landscaped Backyard Relax and enjoy your private outdoor space Apartment Features: Newly Renovated Interiors Bright Living Space with Modern Finishes, Private Balcony, New Appliances (Fridge, Stove, Dishwasher, Microwave) Hardwood & Ceramic Floors, Freshly Painted, Move-In Ready! Building Amenities: Secure, Well-Maintained Building with Camera Surveillance On-Site Superintendent Smart Card Laundry Facilities Bicycle Racks & Parking Options Brand New Elevators ***Available Immediately*** Be in Your New Place By the Weekend! Agents are welcome, and we're happy to work with your clients. Lockers and parking spots are ready to rent. (id:61852)
City Realty Point
2315 - 38 Dan Leckie Way
Toronto, Ontario
Enjoy Beautiful Unobstructed Breathtaking Lake View! Large Den Can Be Used As A Second Room or Office. This Unit Features 9' Ceilings, Floor to Ceiling Windows, Bedroom w/Mirrored Closet with Direct Access to Bathroom. Modern Kitchen. Amenities: Close to the Financial & Entertainment District, TTC, HWY's, Shopping, Waterfront, Parks, Rogers Centre, CN Tower & Ripley's Aquarium. (id:61852)
Century 21 Parkland Ltd.
