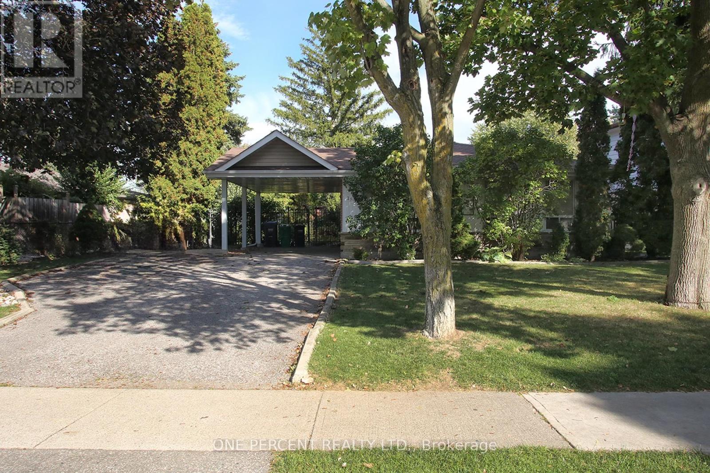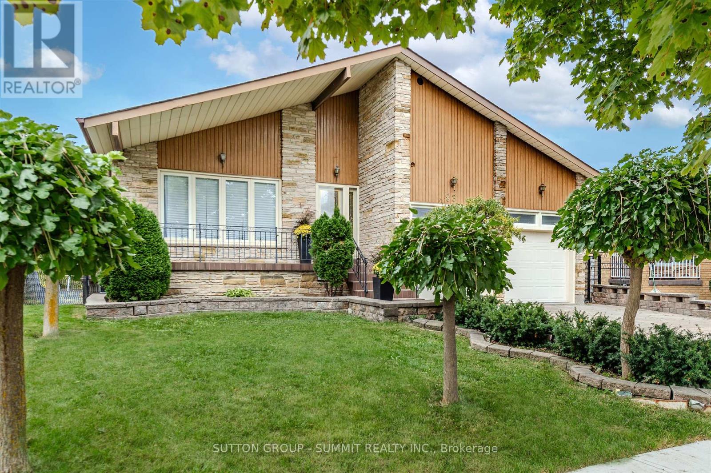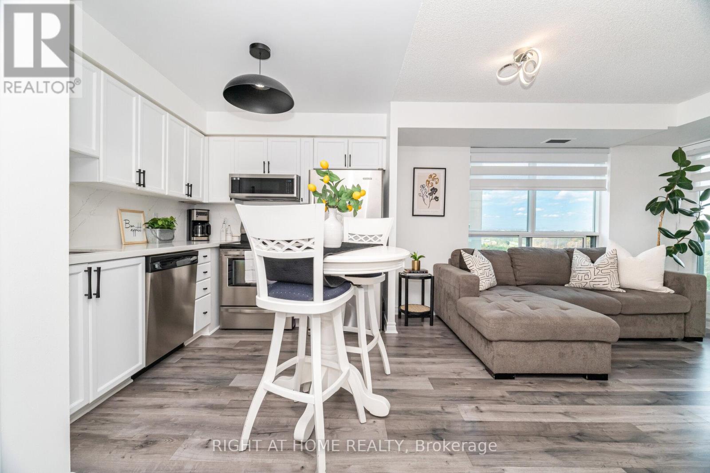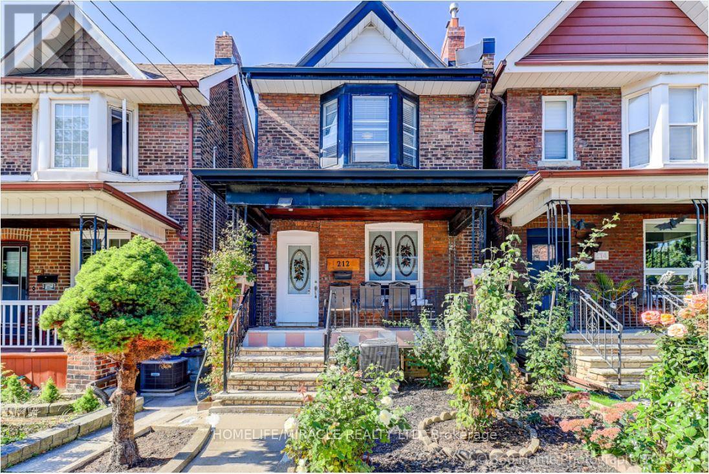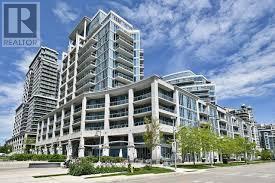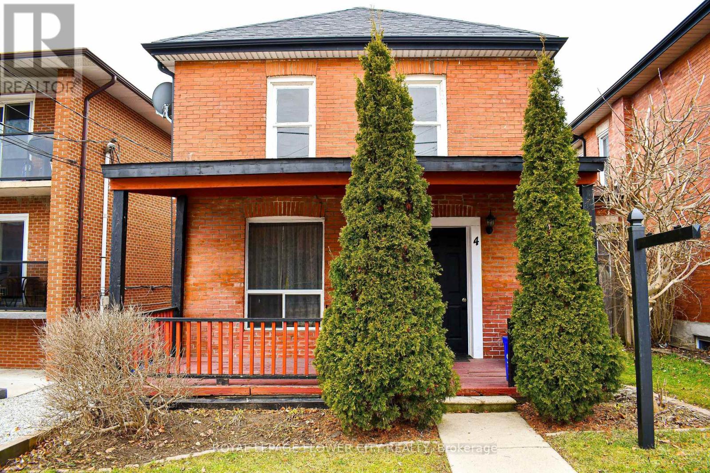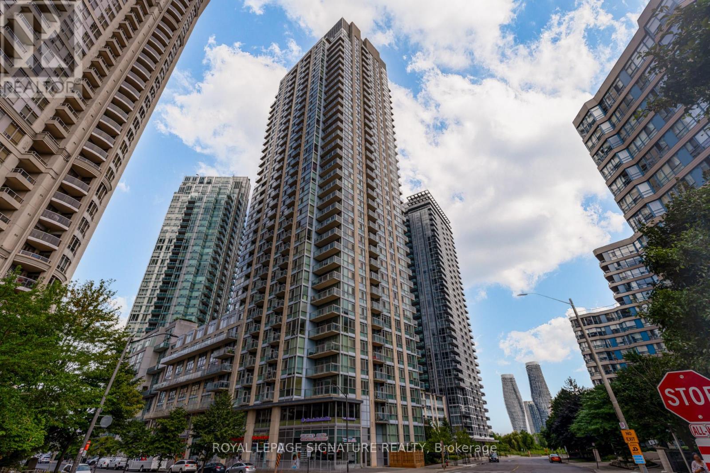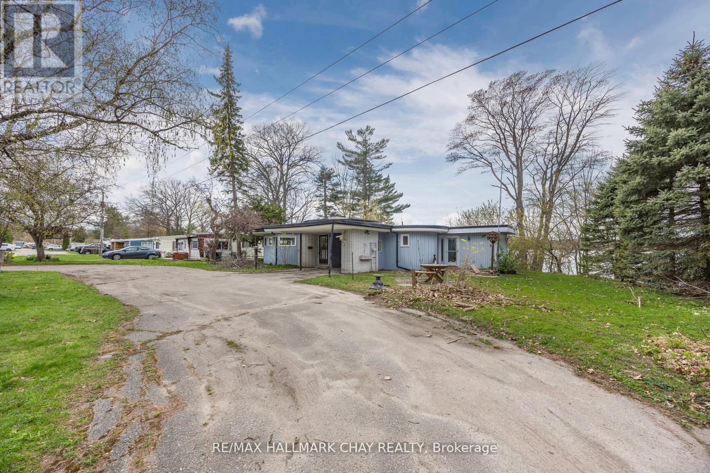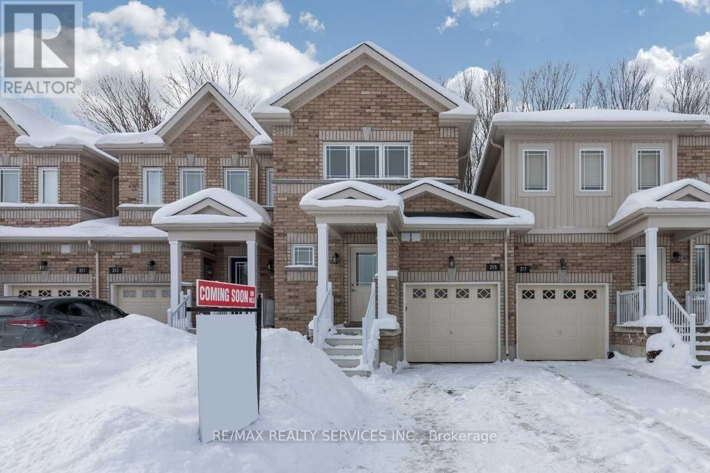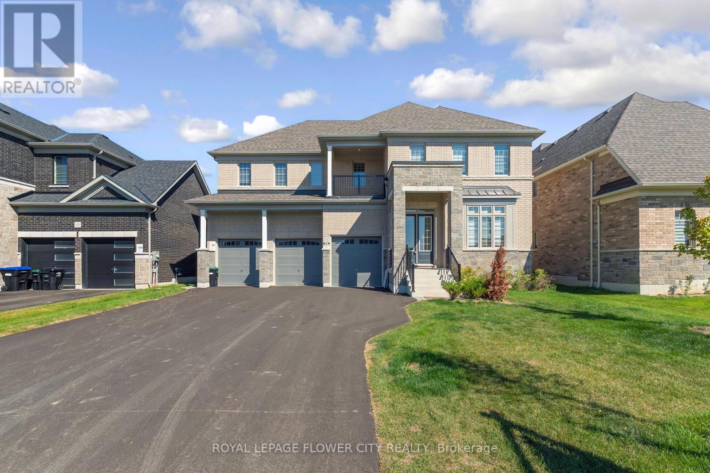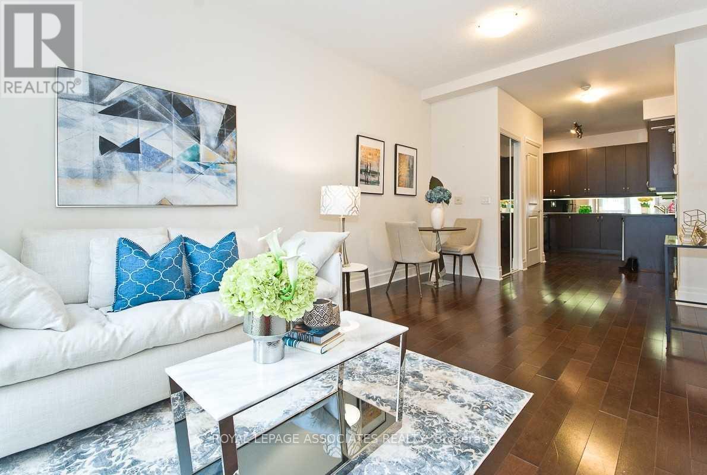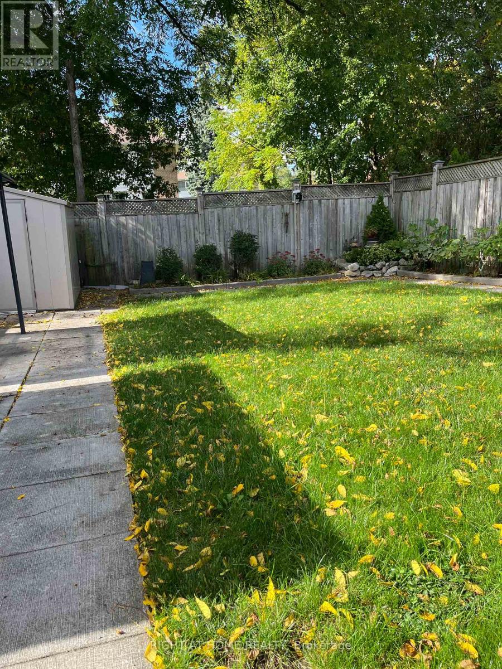155 Bartley Bull Parkway
Brampton, Ontario
Charming 3-bedroom, 1-bath detached backsplit in highly sought-after Peel Village, one of Bramptons most established and quiet neighbourhoods. Lovingly maintained by the same owners for over 40 years. Features hardwood floors throughout and separate side entrance. Enjoy a generous private, fenced backyard surrounded by mature trees. Walking distance to Shoppers World Mall, schools, parks, golf, and transit. Minutes to colleges, hospitals, restaurants, farmers market, and major highways (410, 407, 403 & 401). Easy access to GO, Mississauga Transit, and the future LRT. Approx. ages: A/C 10 yrs, furnace 15 yrs, roof 10 yrs, sprinkler system 4 yrs, washer & dryer 8 yrs, oven 1 yr. (id:61852)
One Percent Realty Ltd.
83 Curtis Drive
Brampton, Ontario
Nestled on a quiet & quaint street and perfectly perched backing onto a Ravine. Original Owners shave meticulously maintained and cared for this home since 1978. Featuring lovely new 2025 neutral stylish laminate floors throughout main level with Open Concept Living/Dining Room. New Laminate continues into upper level bedrooms as well as lower levels providing a modern feel, Roof Shingles 2024 and freshly paint throughout in 2025. Family Room & Primary feature covered terraces overlooking private garden and mature trees. Finished basement features a large Recreational room with a walk-out to a Custom Sun Room providing a fabulous space to enjoy the outdoors. Secondary Basement (sub-basement) provides added living space as well as an abundance of great storage space. Turn-key move in ready! Walking distance to park, trails, schools, Sheridan College...Close to all Amenities. (id:61852)
Sutton Group - Summit Realty Inc.
1211 - 2545 Erin Centre Boulevard
Mississauga, Ontario
Discover Your Dream Home At Parkway Place In Central Erin Mills! Nestled In The Highly Sought-After John Fraser And Aloysius Gonzaga Secondary School District, This Charming One-Bedroom Corner Unit Offers Stunning Southerly Views And An Abundance Of Natural Light.Step Out Onto Your Private Southeast-Facing Balcony And Soak In The Sunshine! Enjoy An Open-Concept Living Space That Features A Luxurious Soaker Tub, Along With The Convenience Of Ensuite Laundry. With Maintenance Fees That Cover Heat, Water, Hydro, And A/C, Your Living Experience Is Both Comfortable And Hassle-Free.Ideally Located Just Steps Away From Erin Mills Town Centre, Credit Valley Hospital, And Erin Meadows Community Centre & Library, You'll Find Everything You Need At Your Doorstep. Schools, Parks, Trails, Transit, Shopping, And Dining Options Are All Within Easy Reach.This Unit Boasts Numerous Upgrades, Including Laminate Flooring, Lights, Quartz Kitchen Countertops, Blinds, And A Refreshed Vanity In The Washroom. Dont Miss Out On This Fantastic Opportunity To Make Parkway Place Your New Home! (id:61852)
Right At Home Realty
212 Symington Avenue
Toronto, Ontario
Welcome to unobstructed and meticulously maintained and fully upgraded beautiful house. Kitchen is extended from the main house building and completely separated by the glass door. The kitchen is Porcelain and has a heated floor. You'll find spectacular hardwood floors throughout the living and dining room. Second floor Prim Bedroom walkout to Sun Deck. Double garage and there is a nice garden space between the garage and the kitchen including a BBQ place. The fully finished basement with a separate entrance. Two bed rooms and kitchen perfect for rental income. One 4pcs brand new washroom in the basement and completely separated for using the upstairs family. Bus stop in fornt of the house. This house is just minutes from school, park, bank, shoping mall and all other recreational Amenities. Ready to move-in and perfect for first time home buyers, extended family or investors. Inside looking and arrangement totally different from the outside looking. Do not miss and just for once come to see the house. Property sold as is condition. (id:61852)
Homelife/miracle Realty Ltd
403 - 58 Marine Parade Drive
Toronto, Ontario
This Bright And Spacious 2 Bed, 2 Bath Unit Offers 11Ft. Ceilings With Breathtaking Views Of Lake And City Skyline. Open Concept Living/Dining Area With Walkout To Balcony. Bright and clean unit with lots of space to accommodate a family. Granite Countertops With Breakfast Bar. Prime Waterfront Location. Close To All Major Highways, Downtown, Shopping, Restaurants. TTC At Door (id:61852)
Royal LePage Terrequity Realty
4 Main Street S
Halton Hills, Ontario
Welcome to 4 Main St, Georgetown, Ontario, a prime commercial property with immense potential. Discover the potential of this strategically located property boasting DC1 zoning on a spacious 33 by 132-foot lot, a canvas for your entrepreneurial vision. Positioned on the corner of Guelph & Main Street in Georgetown, it offers high visibility and accessibility for commercial endeavors. Featuring a private driveway with commercial potential, this property caters to various business needs. DC1 zoning permits a diverse array of uses including restaurants, service shops, food stores, business offices, and apartment dwelling units above the first floor. Unlock the possibilities of Georgetown's bustling commercial scene with this versatile property. Schedule a viewing today and envision the future of 4 Main St! **EXTRAS** Not Designated Heritage Property. The parking/driveway entrance is on George Street. Sold as is where is condition. (id:61852)
Royal LePage Flower City Realty
1808 - 225 Webb Drive
Mississauga, Ontario
Step into this beautifully updated corner suite, where modern style meets everyday comfort. Offering 2 bedrooms, 2 full bathrooms, and a versatile den perfect for a home office or study, this southeast facing unit is bathed in natural sunlight. Recently refreshed with anew coat of paint, sleek modern zebra blinds, and thoughtful finishing touches, its ready for you to move right in. The open concept kitchen boasts a breakfast bar, stainless steel appliances, and a chic backsplash, ideal for both cooking and entertaining. The spacious primary bedroom features his and hers closets and a private ensuite, while the second bedroom offers a welcoming retreat for family or guests. Stylish laminate flooring flows throughout, complemented by the convenience of ensuite laundry, one parking spot, and a locker. Set in a highly sought after building with top tier amenities, 24-hour security, indoor pool, sauna and a children's play area. You'll be just steps from transit, major highways, shopping, and dining, a perfect blend of elegance, convenience, and comfort awaits. (id:61852)
Royal LePage Signature Realty
4 Lakeshore Road
Midland, Ontario
Welcome to your waterfront escape! Nestled on a generous lot along the serene shores of Little Lake, this one-of-a-kind home offers the perfect blend of character, comfort, and nature. Boasting a distinctive circular layout, this 3-bedroom, 3-bathroom home delivers a truly unique living experience with views of the lake from multiple vantage points. Inside, you'll find a bright and open design that flows effortlessly, ideal for entertaining or relaxing. Each bedroom offers ample space and privacy, while the three bathrooms provide convenience for families or guests. The expansive lot provides room to roam, with endless possibilities for outdoor enjoyment. Whether its lakeside barbecues, gardening, or simply soaking in the views. With plenty of parking and located just minutes from Midlands charming downtown, this is your chance to own a rare lakefront gem that combines access to modern amenities with timeless natural beauty. (id:61852)
RE/MAX Hallmark Chay Realty
215 Diana Drive
Orillia, Ontario
Absolutely stunning freehold townhouse in the prestigious West Ridge community of Orillia. This unique interior unit shares only one side of its wall with a neighboring home, while the other side features a large window for added natural light. The garage includes rear door access to the backyard, which backs onto green space with no homes behind. Enjoy a spacious backyard, freshly completed professional painting, and a brand new garage door opener. Utilities not included. (id:61852)
RE/MAX Realty Services Inc.
11 Wintergreen Lane N
Adjala-Tosorontio, Ontario
A beautifully upgraded 5-bedroom detached home featuring a 3-car garage and separate entrance. The main floor boasts 10-ft ceilings and a stunning open-concept layout designed for modern living. The gourmet kitchen offers a spacious eat-in area, stainless steel appliances, quartz countertops, a large centre island with breakfast bar, and a walk-in pantry. The adjoining great room provides the perfect space for entertaining, while the living and dining areas are both generous and functional. A private den overlooking the yard adds flexibility for work or relaxation. Elegant hardwood floors, crown moulding, and pot lights run throughout the home. Upstairs, you'll find 5 spacious bedrooms, each with its own ensuite bath and walk-in closet, plus the convenience of a second-floor laundry. The primary suite showcases a luxurious 5-piece ensuite, make-up vanity, double-door entry, and a massive walk-in closet. (id:61852)
Royal LePage Flower City Realty
102 - 39 Upper Duke Crescent
Markham, Ontario
Looking for a spacious 1 bedroom in the heart of Markham? This is the perfect unit for you! With soaring 10ft ceilings, this unit has a lot of natural light. Enjoy the perks of being on the first floor including a private patio, double entrance to your unit, walk your pet easily and avoid the elevator altogether! The large U-shaped kitchen offers a ton of storage and counter space for those who like to cook. Transit at your doorstep, walking distance to York University Markham, Cineplex, the best restaurants, shopping and top-rated schools! 1 parking spot and heat and water included! (id:61852)
Royal LePage Associates Realty
Basement - 12 Albert Street
Markham, Ontario
Renovated basement in Old Markham Community, closed to Main Street, park, school, Public transit, highway (id:61852)
Right At Home Realty
