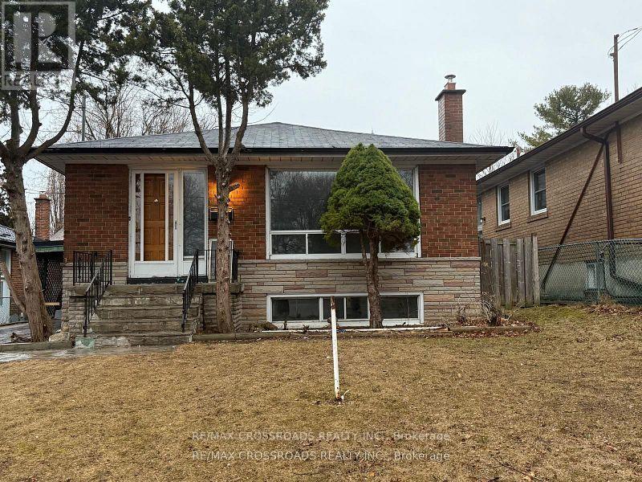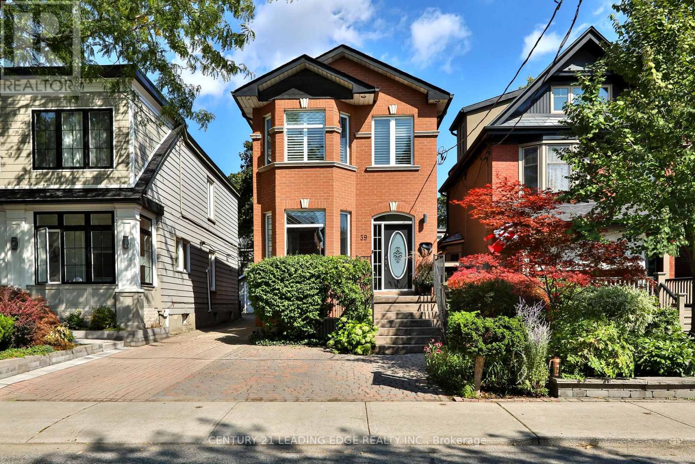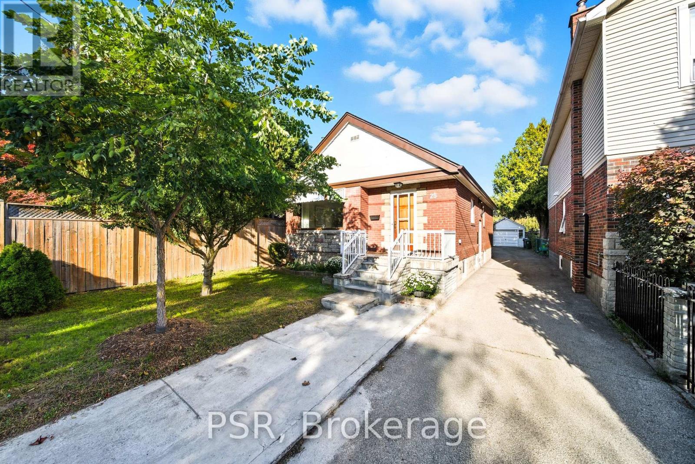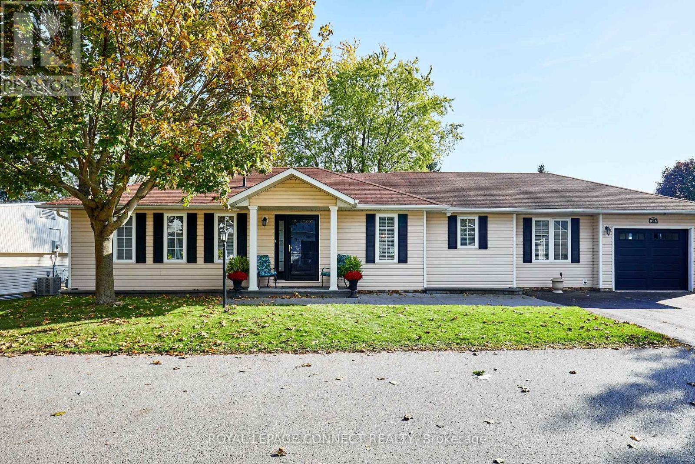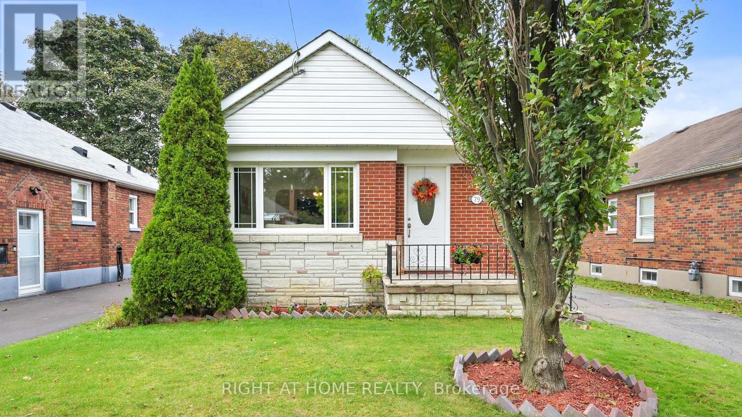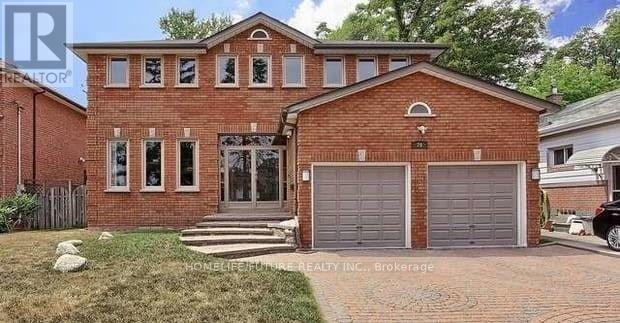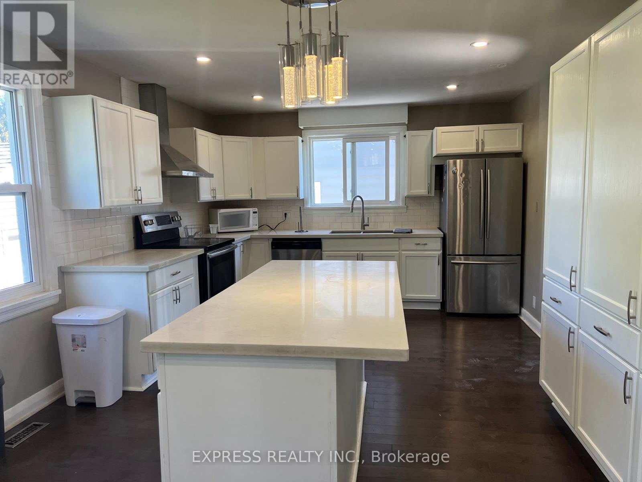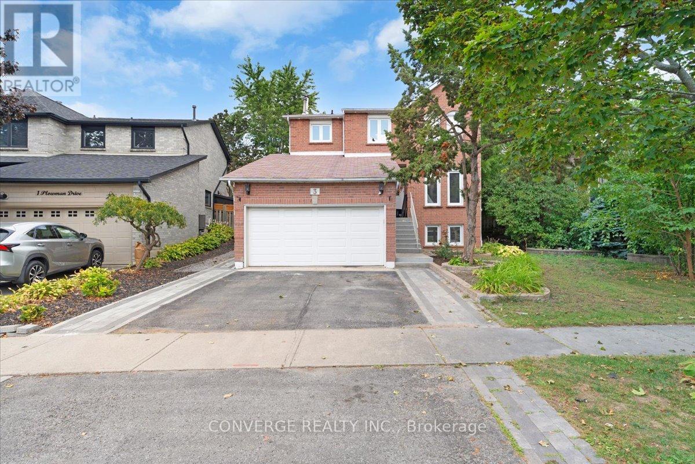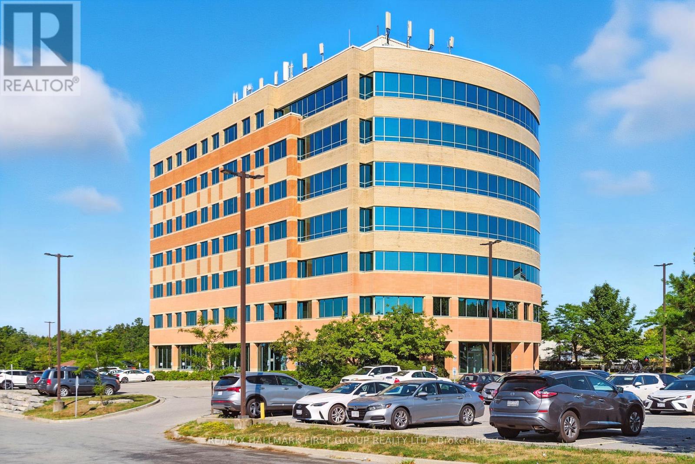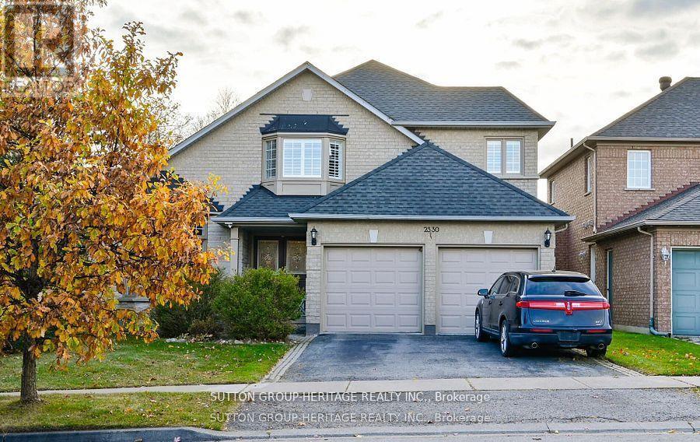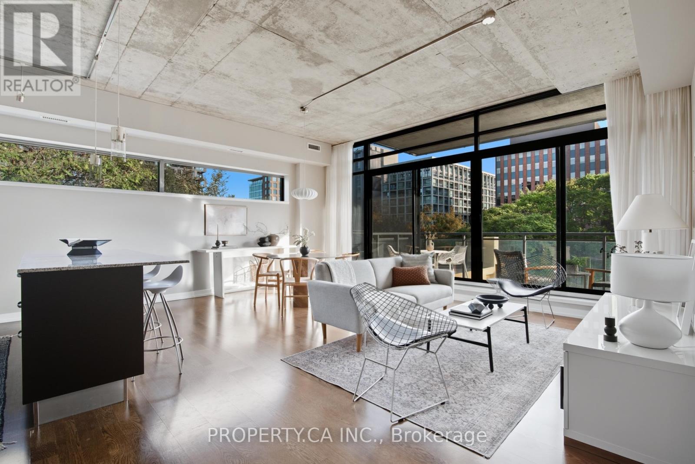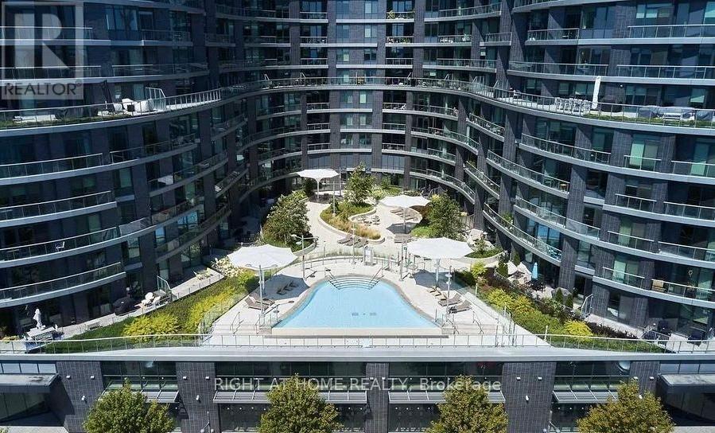113 Confederation Drive
Toronto, Ontario
Ready To Move In! This Beautiful 3 Bedroom, 1.5 Washroom Family Home Located In High Demand Neighborhood!! Bright And Spacious Combination Living and Dining Rooms. The Laminate Floors On The Main Level Give A Classic and Durable Touch To The Home. There Is A Eat-In Kitchen. A Convenient Location Within Walking Distance To Schools and Transportation. Entire House Is Available For Lease With additional Rent. (id:61852)
RE/MAX Crossroads Realty Inc.
39 Ferrier Avenue
Toronto, Ontario
Welcome to this beautifully updated 2-storey, 3+1 bedroom, 4-bathroom home in the prestigious Playter Estates community. Combining classic charm with modern upgrades, this move-in ready, property is ideal for families seeking both style and function in the coveted Jackman School district. The home boasts a fully finished basement with soaring 9-foot ceilings and a walkout, gas fireplace, offering the perfect space for a media room, home office, gym and guest suite. A new furnace (2023) adds comfort and efficiency to the many recent renovations. The bright, open main floor flows seamlessly, featuring a contemporary kitchen, spacious living and dining areas, gas fireplace and direct access to the backyard. Upstairs, generously sized bedrooms include a serene primary retreat with high vaulted ceilings and 3pc ensuite including his and her sinks. Enjoy the convenience of private parking a rare find in this lively neighbourhood. Located steps from top ranked schools, the Danforth's vibrant shops and restaurants, and TTC access, this home delivers the best of urban living in a family-friendly setting. (id:61852)
Century 21 Leading Edge Realty Inc.
25 Knight Street
Toronto, Ontario
Welcome to 25 Knight Street, a renovated two-bedroom bungalow with a bright two-bedroom basement apartment. The home was updated in 2022 with new kitchens and bathrooms, offering a clean, modern look throughout. It features separate laundry on each level, a fenced yard, and a detached garage. The east-facing backyard is a great size and gets sun all day. The property is in excellent condition and is ideal for a downsizer or first-time buyer looking for extra income. The basement apartment is currently rented for $2,135 per month and will be vacant at the end of November, offering flexibility for new owners or investors. Located near Michael Garron Hospital, this home is perfect for hospital staff or anyone who wants convenience and access to transit, parks, and local shops. The area has several great schools and a strong, family-friendly community. The street is well kept with neighbours who take pride in their homes. A charming, well-maintained property in one of East York's most established and connected neighbourhoods. (id:61852)
Psr
91a Wilmot Trail
Clarington, Ontario
Your wait is over! Discover this spacious bungalow with a fully finished basement and garage in the highly sought-after Wilmot Creek adult Lifestyle Community on the shores of Lake Ontario. Designed for comfort and connection, this beautifully maintained home features hardwood floors, an open-concept living and dining area ideal for entertaining, and an updated eat-in kitchen with stainless steel appliances, new counters, backsplash, and ceramic flooring. Step outside to a large deck with a covered gazebo, perfect for relaxing after enjoying the community's impressive amenities, including a private golf course, two heated pools, tennis and pickleball courts, fitness centre, theatre room, and more. The split-bedroom layout with two full bathrooms ensures privacy and convenience, while the main-floor laundry and private driveway for two cars and a golf cart add to every day ease. With scenic walking trails, hobby clubs, and Lake Ontario just steps away, 91A Wilmot Creek offers the perfect blend of style, space, and vibrant lifestyle - all just 40 minutes from Toronto. (id:61852)
Royal LePage Connect Realty
79 Oakes Avenue
Oshawa, Ontario
Gorgeous detached brick home surrounded by towering mature trees on one of Oshawas most beautiful streets, featuring a majestic column oak on the front lawn. This home is located in a family-friendly area of Oshawa, conveniently close to schools, Highway 401, and excellent public transportation, offering great connectivity for commuters.The lot measures approximately 42 105 ft, providing a generous yard for landscaping, gardening, or childrens play. The home also features a separate side entrance to the finished basement, perfect for a future in-law suite, extra rental income, or added convenience.This property comes with many new upgrades, including a new furnace (2023), New fridge (2024),New stove(2023),Dishwasher(2023) new flooring on the main floor, fresh paint throughout, mainfloor, and modern pot lights that brighten the entire main level.A perfect combination of style, comfort, and location this move-in-ready home offers exceptional value in a desirable Oshawa neighbourhood. (id:61852)
Right At Home Realty
Bsmt - 20 Buena Vista Avenue
Toronto, Ontario
This Beautiful 2 Bedroom, Kitchen, 4 Pc Washroom And Sep Entrance Quiet Street. Close To All Amenities. (id:61852)
Homelife/future Realty Inc.
120 Beatrice Street W
Oshawa, Ontario
Spacious Upgraded Bungalow On Massive Lot! Finished Top To Bottom With Modern Upgrades. Renovated Kitchen With Quartz Counters, Custom Backsplash And Pantry, Overlooks Dining Room W/ Walkout To New Deck. Hardwood Flooring Throughout Main. NEW Renovated Basement, Full new renovated Washroom And Two Spacious Bedrooms With Separate Entrance And Above Grade Windows. Located In A Desirable North Oshawa Neighborhood, Close To University And All Amenities. (id:61852)
Express Realty Inc.
3 Plowman Drive
Ajax, Ontario
Bright and spacious 2-bedroom, 1-bathroom basement apartment in central Ajax! Recently renovated with brand new vinyl flooring, freshly painted walls, with updated light fixtures and washroom. The functional layout offers a large living/dining area, a modern kitchen with updated appliances, plus a separate entrance and private washer/dryer for added convenience. Ideally located close to Hwy 401, minutes to the GO Station, shopping, schools, parks, and much more. (id:61852)
Converge Realty Inc.
Ground Floor - 230 Westney Road S
Ajax, Ontario
Beautifully finished ground floor office space available for lease in a contemporary, modern building. The suite offers abundant natural light through large windows, with ample surface parking for staff and visitors. Conveniently located just off the Westney Road and Highway 401 interchange and only minutes from the Ajax GO Station, the property provides excellent accessibility by car or transit. The building features two elevators, sleek and modern common areas, and is surrounded by a full range of nearby amenities. Equipped with Bell and Rogers fiber-optic high-speed internet, it ensures reliable connectivity and efficient operations for your business. (id:61852)
RE/MAX Hallmark First Group Realty Ltd.
2330 Southcott Road
Pickering, Ontario
BRING YOUR FAMILY HERE, To the Lovely prestigious Buckingham Gates of Pickering, the community like a gated community, but without the gate. There is only one way in and one way out of this community. This lovely detached, 4 bedroom, 4 bath, brick home is truly unique, in that it has a finished walk-out basement, an inground pool and backs on to conservation/park. No homes behind. No hydro lines. LOCATION, LOCATION, LOCATION, you can do whatever you want to your house, but you can't change the location. The original owners are selling this home. It has been maintained beautifully. It may be dated in décor, but mechanically it's sound. This is a very safe community. The neighbourhood has recently had a new playground put in and its beautiful. There is a baseball diamond and St. Wilfred Catholic School all in the neighbourhood. This house is located Close to Devi Mandir Temple, close to Masjid Usman Islamic Centre. Upon entering through the double door entry, the first notable feature is the open staircase. This staircase leads to four bedrooms. The Primary bedroom has a corner soaker tub, separate shower and a walk-in closet. There is a bright open concept kitchen, breakfast area and family room, with gas fireplace. The large basement is finished with a spacious recreation room, an office and a 3 piece bath. The basement has French doors leading out to the beautiful pool area. The inground pool with complimenting composite decking. no painting no staining, just a powerwash once a year, beautiful!!! This beautifully finished basement would make an amazing second suite with its own private entrance. Double garage with entrance to the main floor laundry. 2 decks, upper and lower, and the back staircase, all composite plastic. no mntce. Glass railing, west view. Sunsets!!! Save approx $25000 in land transfer tax buying outside of Toronto. (id:61852)
Sutton Group-Heritage Realty Inc.
403 - 10 Morrison Street
Toronto, Ontario
A rare opportunity to own in the coveted Fashion District Lofts! Tucked away in one of Toronto's most sought-after boutique buildings in the heart of King West. A stylish 2 bedroom, 2-bath suite offering almost 1,100sf of sleek, open-concept living. Enjoy 10ft concrete ceilings, floor-to-ceiling windows, and a bright, airy layout perfect for both relaxing and entertaining. The gourmet kitchen features high-end finishes and integrated appliances, while the spacious living area flows seamlessly to a private balcony with CN tower views. Enjoy low maintenance fees in an immaculately maintained building. Premium underground parking next to the elevator and locker included. Ideally situated on a quiet street just steps from Waterworks, Othership, the best restaurants, cafes and shops that King West has to offer, and transit at your door! This unit offers the perfect blend of urban convenience and boutique living, don't miss it! (id:61852)
Property.ca Inc.
422 - 1 Edgewater Dr Drive
Toronto, Ontario
Stunning waterfront one-bedroom corner suite at Tridels Aquavista at Bayside. Bright and airy layout with floor-to-ceiling windows offering serene lake views. Designed with modern finishes and an open, functional floor plan, this furnished residence combines comfort with elegance. Spacious entryway, sunlit living spaces, and a prime location in Torontos vibrant waterfront community. Steps to trails, Sugar Beach, Distillery District, St. Lawrence Market, and quick access to transit and highways. FULLY FURNISHED AND INTERNET INCLUDED! (id:61852)
Right At Home Realty
