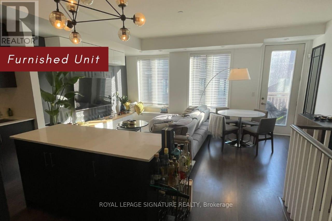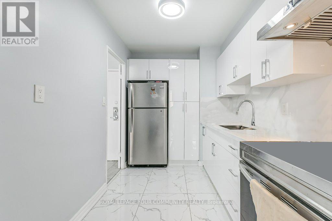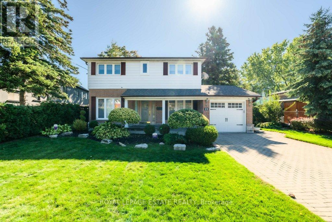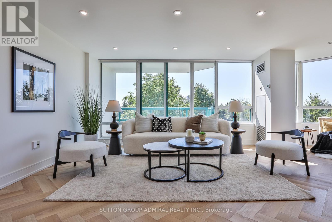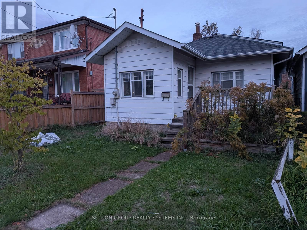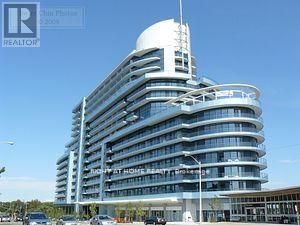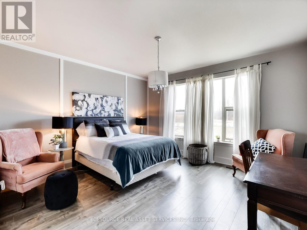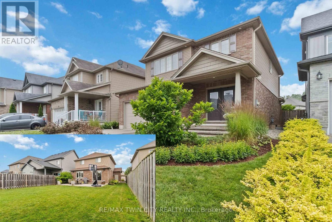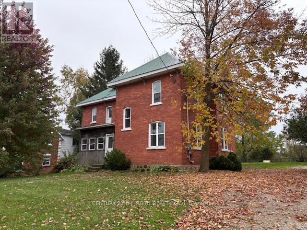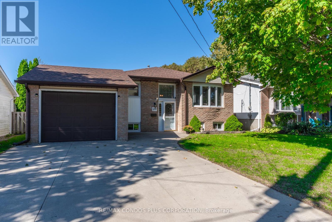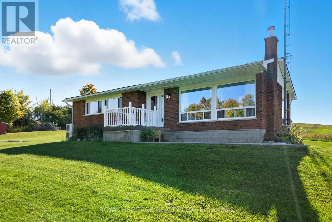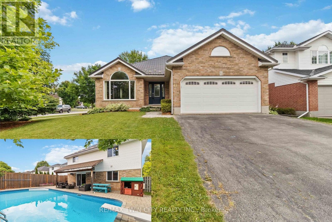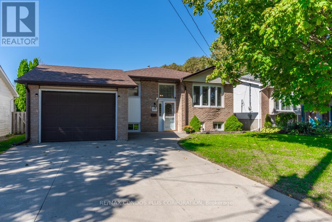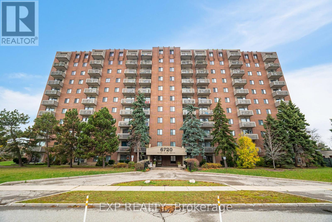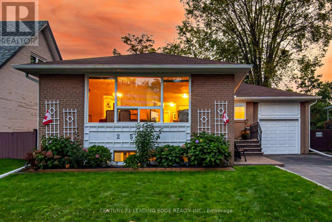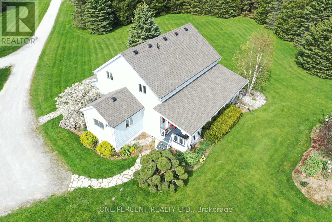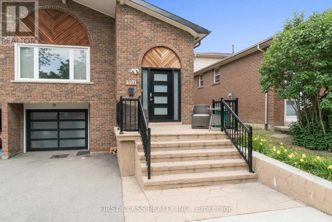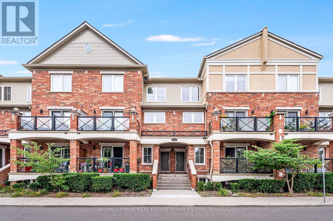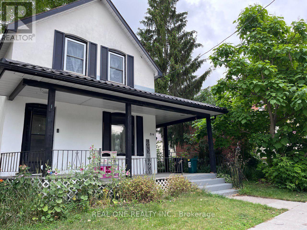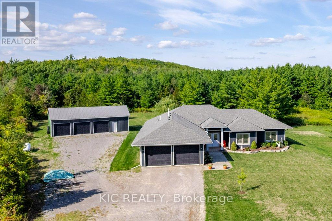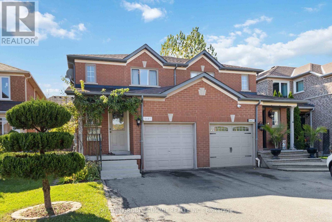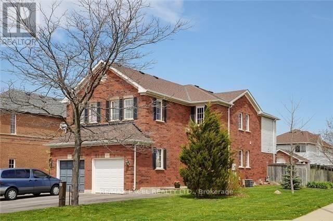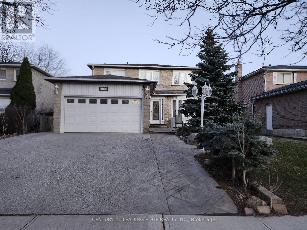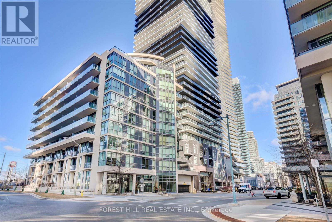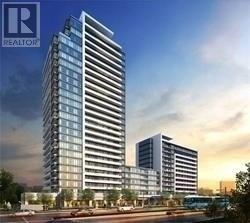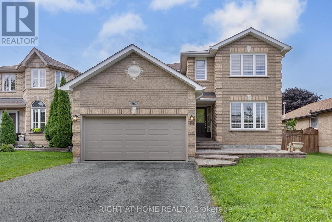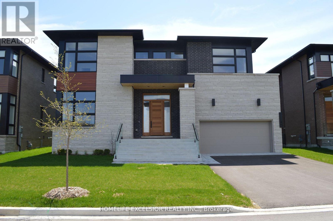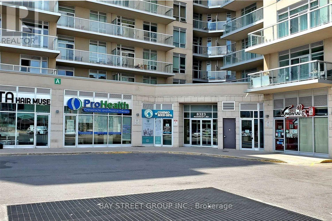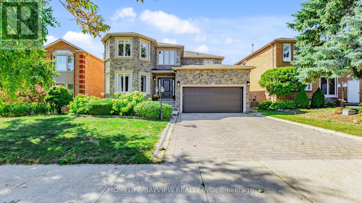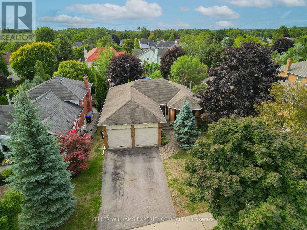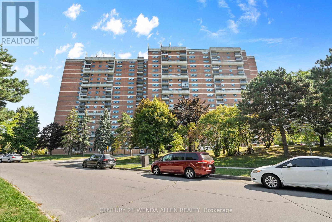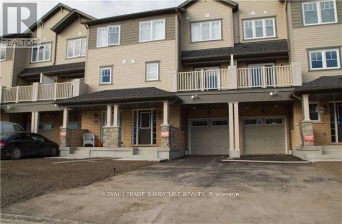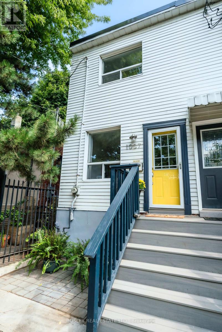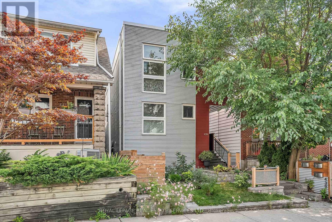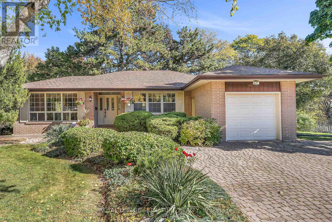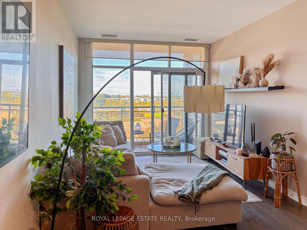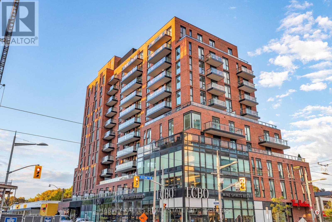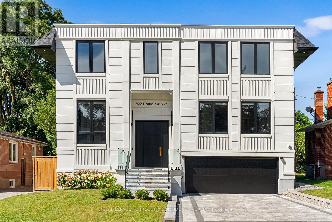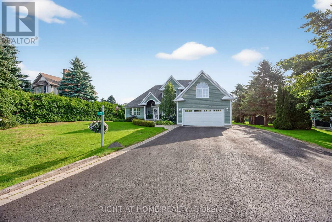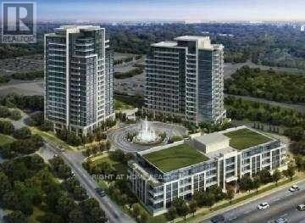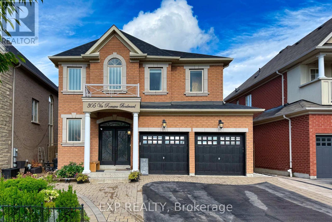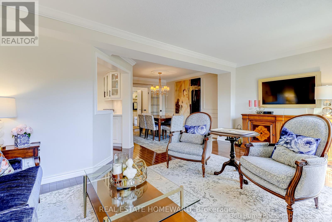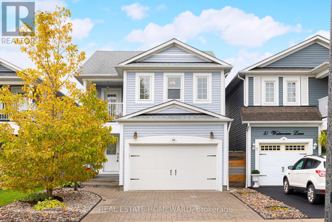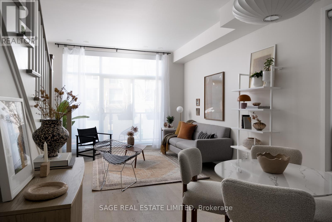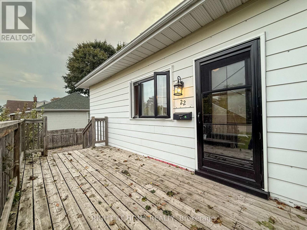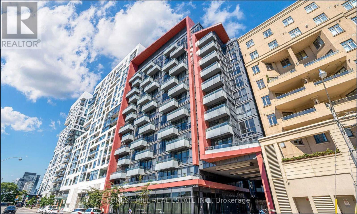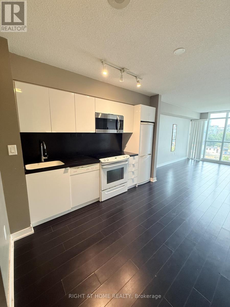26 - 120 Long Branch Avenue
Toronto, Ontario
Welcome To Minto Long Branch. This FURNISHED 2 Bedroom And 3 Bathroom Townhome W/Private Rooftop Terrace Is Warm And Inviting. Open Concept Living/Dining With Bright South Facing Big Windows. Large Main Floor Layout With Modern Finishes And Wood Floors. Kitchen Has Beautiful Island With Seating. Dining Room Has Walk Out Leading To Balcony. Master Room With Walk In Closet And 3 Pc Ensuite, Walk-Out To Balcony. Large Roof Top Terrace & Gas Line For Bbq For The Intimate Summer Sunsets. Generous living space of nearly 1263 sqft + Huge Terrace. Minutes Walk To Transit, Local Shops And Restaurants. This property is available in Two flexible options: Partially Furnished, or Unfurnished For$3299 !! (id:61852)
Royal LePage Signature Realty
2205 - 1 Massey Square
Toronto, Ontario
3-bedroom and 2-washroom condo unit. Brand new appliances. Completely renovated kitchen features a brand-new quartz countertop, kitchen cabinets, faucet, and light fixtures. The entire unit, including all the doors, is freshly painted. Spend $$$$$$ to upgrade. The most beautiful and spacious corner unit in the building. Very conveniently located close to downtown Toronto. Walking distance to Victoria Park Subway Station, TTC on the steps, Elementary School, Daycare, Medical Centre, Gymnasium, Swimming pool, and a Big Grocery shop on the premises. More parking is available. 24Hr Security. Tenanted property, the tenant is paying $3400.00 per month. (id:61852)
Royal LePage Your Community Realty
23 Lisburn Crescent
Toronto, Ontario
This stunning home located in sought after Don Valley Village is meticulously renovated for the discerning buyer. Offering timeless charm and modern amenities, the light filled space has been customized and upgraded throughout. Main floor features large principal rooms with 2 walkouts to a large impeccably manicured garden, two designed stone patios perfect for entertaining and in-ground irrigation. There are custom cabinets with quartzite countertops in the dining room. The bright custom eat-in kitchen boasts high-end stainless appliances, professional series range, range hood, dishwasher, fridge/freezer, granite counters, ample custom Downsview cabinetry, with walkout to stunning private gardens.This house has hardwood or tiled floors, high ceilings, replaced electrical outlets, recessed LED lights, custom window treatments. Main floor 4-piece bathroom with luxurious choices creates an elevated design scheme. The upstairs has 4 generous sized bedrooms (hardwood under carpeting). The primary bathroom, a serene sanctuary with a curbless walk-in shower, freestanding tub, vanity with quartz countertop, heated floor offers a sense of tranquility and timeless appeal. Dedicated outlets for easy installation of toilet washlets. Master bedroom includes his/hers closets and walk-in closet with organizers, ensuite bathroom has heated floors, custom cabinetry. The side-door provides opportunities for a private entrance to the lower level it boasts a large family room with a bedroom, another large bedroom with office space and full bath is a private sanctuary for guests or renters. The large walk-in pantry and utility room have shelving for ample storage. The replaced windows, roof, tankless water heater, water softener system, drinking water filtration, back-flow valve, and generator provides peace of mind and reassurance. Located minutes from downtown, easy access to highways, subway, transit, schools, hospitals, malls, shopping, dining, and entertainment options. (id:61852)
Royal LePage Estate Realty
610 - 7250 Yonge Street
Vaughan, Ontario
Feels like a bungalow over the treetops! One of the largest suites in the luxurious building. This totally remodelled 2+1 offers over 1500 sq. ft. of refined living with two parking spaces. Sun-filled with views in 3 directions (South, West & North), it features a spacious, functional layout, an eat-in kitchen, and two spacious balconies. The large primary suite boasts a five-piece ensuite and a large walk in closet, while the second bedroom also enjoys a balcony walk-out with close access to a 4-piece bath. Additional highlights include a generous foyer closet, a separate laundry area, and expansive windows that flood the space with natural light, motorized shades, all brand new SS appliances, a modern kitchen with quartz countertop, Herringbone flooring and pot lights throughout. Maintenance covers all utilities, high-speed internet & cable. Enjoy resort-style amenities: 24-hr concierge, party room, library, outdoor pool, tennis court, squash and gym. Just a few minutes walk to transit, restaurants, and schools a perfect blend of luxury and lifestyle! (id:61852)
Sutton Group-Admiral Realty Inc.
58 Newport Avenue
Toronto, Ontario
Good opportunity for First time Buyers, Contractors/Renovators, or New Home Builders. Great location across the street from Junior & Senior Public Schools. Only 5 minute walk to Shopping & Victoria Park Subway Station. Front Pad Parking & Rear Laneway Access. (id:61852)
Sutton Group Realty Systems Inc.
1204 - 2885 Bayview Avenue
Toronto, Ontario
Luxury Award Winning "Arc" Condo By Daniels At Bayview & Sheppard. Spacious 1bdrm Unit. 9Ft Ceiling, Large Balcony, And Unobstructed East View. Laminate Floor Thru Out. Open Concept Kitchen With Granite Countertop. Steps To Bayview Village, Public Transit, Sheppard Subway. Easy Access To 401/404. Full Facilities.Extras:S/S Fridge, Stove, B/I Dishwasher, B/I Microwave, Washer & Dryer. All Existing Window Coverings. All Electric Light Fixtures. One Parking & One Locker Included. (id:61852)
Right At Home Realty
6 Renfield Street
Port Colborne, Ontario
Luxury Executive Rental Fully Furnished Bungalow in Port Colborne. Welcome to 6 Renfield, a stunning and spacious executive bungalow in a brand-new subdivision of Port Colborne. Offering over 2,800 sq. ft. of finished living space (1,400 sq. ft. main + 1,400 sq. ft. lower), this home is designed for comfort, style, and flexibility. Features: Two complete kitchens ideal for dual living or professional stays. Four bedrooms total (2 upper, 2 lower). Three full bathrooms + separate toilets in two. Fully furnished with stylish, modern décor. Storage space included. No carpet, sleek flooring throughout. Central heating & A/C. Inclusions: All utilities included: heat, hydro, water, internet. On-site laundry (washer & dryer). Parking included (ample driveway space, garage optional). Location Highlights. Situated in a new, quiet subdivision in Port Colborne. Minutes to Lake Erie, marina, and waterfront parks. Easy access to St. Catharines, Welland, and Niagara Falls. Short drive to Niagara Health hospital ideal for medical professionals. Excellent option for corporate relocations, film/TV crews, or families awaiting new builds. *For Additional Property Details Click The Brochure Icon Below* (id:61852)
Ici Source Real Asset Services Inc.
15 Yarington Drive
Brantford, Ontario
Welcome to 15 Yarington Drive. This beautifully maintained two-storey Dubecki-built home is located in the highly desirable, family-friendly community of West Brant. Perfectly positioned within walking distance to the upcoming Southwest Community Park-featuring a new library, community centre, splash pad, playground, and sports fields-this home is truly move-in ready for your family. The main level offers an inviting open-concept layout, ideal for everyday living and entertaining. The kitchen features ceramic flooring, maple cabinetry, and granite countertops, and opens directly to the dining area with easy walkout access to the backyard-perfect for summer barbecues. The spacious living room offers bright windows and a cozy space for family time or quiet reading. Convenient main floor laundry/mudroom and a 2-piece bathroom with granite vanity complete this level. Upstairs, the primary suite impresses with vaulted ceilings, a walk-in closet, and a luxurious 4-piece ensuite showcasing a glass shower and a jetted ceramic tub. Two additional generous bedrooms and another 4-piece tiled bath complete the upper level. You'll also appreciate the California shutters throughout and upgraded underlay beneath the carpeting for added comfort and quality. The finished lower level is the ultimate family hangout zone-currently set up as a home theatre, complete with resilient channel insulation to minimize sound transfer. A versatile fourth bedroom provides flexibility for a guest room, home office, or playroom. Outside, the fully fenced backyard offers plenty of room for kids or pets to play, along with a large stamped concrete patio (approx. 17' x 26')-with one section prepped for a hot tub. There is additional access to the garage from the backyard. This home offers comfort, quality, and a fantastic location-ready for your next chapter in West Brant living. (id:61852)
RE/MAX Twin City Realty Inc.
339 Bruce Road 40 Road
Arran-Elderslie, Ontario
Charming Two-Storey Brick Home in the Hamlet of Dobbington. Situated on a generous lot, this solid two-storey brick home offers a perfect blend of character and modern updates. Extensively renovated, in excellent condition and move-in ready. Inside, you'll find spacious bedrooms with ample closet space, an oak kitchen, and the convenience of upstairs laundry. There are two full four-piece bathrooms, ideal for family living.The home is equipped with a durable metal roof and a propane furnace. Additional features include 200 AMP hydro service. Enjoy outdoor living on the expansive deck, and take advantage of the private water well, which is shared with the neighbouring property to the east via a written well agreement. Priced to sell! (id:61852)
Century 21 B.j. Roth Realty Ltd.
577 Mackechnie Crescent
Cobourg, Ontario
Welcome to your little slice of serenity - this 3 + 1 bedroom home has just been updated (freshly painted, new flooring and counters + much more) and is awaiting a new family to settle in and enjoy all it has to offer. Located on a very quiet crescent on a large lot, there are plenty of trees for privacy in the large, fully fenced back yard with new deck. There is a garage and private double wide, concrete driveway and the street is quiet with friendly neighbours. This raised bungalow is single floor living with 3 bedrooms and 1 full bathroom on the main floor but there is also a very large finished basement with wet bar, gas fireplace, a 4th bedroom and 3pc bathroom. There is ample storage space and laundry (2024). Forced air furnace and central a/c make every season easy and comfortable. The owner loved their time in this space and is hoping for the next people to love it and care for it just as much - come see if it's a good match for you! Very convenient location close to shopping and downtown as well as the highway for a quick commute. (id:61852)
RE/MAX Condos Plus Corporation
2715 Shelter Valley Road
Alnwick/haldimand, Ontario
Welcome to this beautifully updated brick bungalow set on just under 3 acres in sought-after rural Grafton. With panoramic views from nearly every room, this home offers a peaceful country setting with modern comforts throughout. The main level features fresh, contemporary decor and an open, airy feel. A bright kitchen and spacious living area create the perfect setting for everyday living or entertaining.With 3 bedrooms on the main floor and a fully finished basement with its own entrance, this home offers excellent in-law potential. Downstairs, you'll find a fourth bedroom, full bathroom, rec room with cozy wood stove, and plenty of flexible space. The efficient heat pump system means youll enjoy year-round comfort with just one low utility bill.Outside, relax on the brand-new deck, unwind in the enclosed porch, or enjoy space for large vehicles and equipment. Whether you're a first-time buyer, downsizer, or someone looking to leave the city behind, this home offers incredible value and lifestyle.Change your life. Move here! (id:61852)
Royal Heritage Realty Ltd.
42 Sandpiper Drive
Guelph, Ontario
Welcome to the family-friendly & highly desirable Kortright Hills neighbourhood! This spacious 4-level backsplit offers 4 bedrooms above grade & has been thoughtfully updated throughout. The fully renovated (2019) eat-in kitchen is a true highlight, featuring granite countertops, a marble backsplash, & a stunning locally sourced red maple live-edge table. Designed with functionality in mind, it also includes a pull-out lazy Susan, a second sink, extra storage, under-cabinet lighting, flooring and brand-new appliances, including an induction stove. The kitchen overlooks the family room, accented by new railings & stairs, and provides direct access to the backyard. A separate dining/living area with a cozy gas fireplace offers plenty of room for family gatherings and fills the main floor with natural light. Upstairs, you'll find a spacious primary bedroom complete with its own 4-pc ensuite, plus two additional bedrooms & another 4-piece bathroom. The ground level features a bright family room with a walkout to the covered back patio, a fourth bedroom, a beautifully updated 2-piece bath, and a convenient laundry room. The finished basement extends your living space with a warm and inviting rec room featuring built-in cabinetry and a gas fireplace the perfect spot to unwind. A soundproofed room on this level is ideal for a musician or hobbyist, with extra storage areas to keep everything organized. Outside, the private backyard is ready for summer fun with an inground pool installed 2013, now with a brand-new heater (2024). The covered patio (2014) provides welcome shade while you watch family and friends enjoy the pool. Additional upgrades include an insulated heated (2021) garage, a durable metal roof by Superior Steel Roofing, a new furnace and A/C (2020), new Brookstone windows and doors throughout most of the home (2023), and updated skylights (2011). This wonderful home sits on a quiet street with great neighbours & is truly one you'll want to see for yourself. (id:61852)
RE/MAX Twin City Realty Inc.
577 Mackechnie Crescent
Cobourg, Ontario
Beautiful, well-maintained 3+1 bedroom home on quiet, tree-lined crescent - if you want privacy but a community feel - this may be the home for you. Wide lot with large, fully-fenced and treed backyard, concrete extended double driveway and entrance, hot tub ready (gravel pad and separate electrical panel). The basement footprint is over 1000sqft with a finished rec room complete with gas fireplace, wet bar, 3pc bathroom and 4th bedroom as well as a generous laundry/utility/storage room. Many recent updates and ready for you to move in - kitchen counters 2025, floors 2025, deck 2024, washer & dryer 2024, upgraded electrical panel 2022 (list of features attached). This is the one you've been waiting for! (id:61852)
RE/MAX Condos Plus Corporation
512 - 6720 Glen Erin Drive
Mississauga, Ontario
Welcome to this beautifully furnished 1-bedroom apartment on the 5th floor of a well-maintained building! Ideal for professionals or couples, this all-inclusive gem offers style, convenience, and unbeatable amenities. Step into a modern open-concept living space with sleek furnishings, a cozy bedroom, and a fully-equipped kitchen. Enjoy the convenience of in-unit laundry and your own designated parking space.Take full advantage of the building's amenities, including a sparkling pool, fully-equipped gym, and a stylish party room perfect for entertaining. Located in a prime area close to transit, shops, and restaurants, this apartment combines comfort and lifestyle. Dont miss this move-in-ready opportunity to live your best life utilities included! (id:61852)
Exp Realty
2574 Lundigan Drive
Mississauga, Ontario
Welcome to 2574 Lundigan Drive, a beautifully maintained bungalow tucked away in one of Mississauga's most family-friendly neighbourhoods. This charming home blends modern comfort with timeless style - perfect for first-time buyers, downsizers, or young families looking for a home without stairs and with move-in-ready appeal.Step inside to a bright, open-concept living space filled with natural light, featuring a spacious living and dining area ideal for entertaining. The updated kitchen offers ample cabinetry, sleek countertops, and a perfect view of your private backyard retreat.Down the hall, you'll find 3 generous bedrooms and a modern full bath, all on one level for easy living. The finished basement adds even more versatility - create a rec room, gym, or home office to suit your lifestyle.Outside, the private backyard oasis is ideal for summer barbecues, quiet evenings, or playtime with family. The wide driveway and attached garage provide plenty of parking, while the location offers unbeatable convenience - steps to top-rated schools, parks, trails, shopping, and major highways (401, 403, 407) for an easy commute. Experience comfort, convenience, and community - all at 2574 Lundigan Drive. (id:61852)
Century 21 Leading Edge Realty Inc.
18234 Mississauga Road
Caledon, Ontario
Discover a beautifully landscaped 2.18-acre family retreat, in the heart of Caledon. This property is surrounded by endless recreational opportunities and is located just minutes from Orangeville and Erin. Enjoy a scenic walk along the Cataract Trail just steps away, or tee-off at the nearby Osprey Valley Golf Club. The Caledon Ski Club is just around the corner for those looking to experience world class skiing & snowboarding programs. The interior of the home offers 4 bedrooms, 3 baths, and upper-level laundry. The main level is complete with a large office that could easily convert to a 5th bedroom. The separate dining area and family-sized kitchen offer a warm and inviting place for gatherings. The cozy living room is centered around a stunning fireplace with a wooden mantel. The finished lower-level offers additional versatile space, featuring a second family room, a spacious bedroom, a charming fireplace with built-in shelving, and a dry bar ideal for relaxing or hosting guests. Outside, the private circular driveway leads to the large insulated and powered workshop (39x24) and separate garden shed (31x11). The hot tub is integrated into the back covered porch providing the utmost privacy, perfect for unwinding and taking in the beautiful sunsets and country views. Don't miss your chance to own this extraordinary family home surrounded by mature trees and manicured gardens. **EXTRAS - Energy efficient Geothermal Heating, Beachcomber Hot Tub, Full-home Generator, Hi-Speed internet** (id:61852)
One Percent Realty Ltd.
Upper - 2571 Palisander Avenue
Mississauga, Ontario
Renovated Home For Families! Truly Spacious. Located On A Quiet Tree Lined Street In Cooksville. Close To Schools, Shopping, Transp., Parks And The Hospital. Pot Lights, Wood Flooring Throughout, Exclusive Washer, Dryer, Kitchen, Driveway Parking For 1 Cars. Exclusive Kitchen and Laundry. (Access from Front Door. Main Floor & Basement are not included) (id:61852)
First Class Realty Inc.
Unit 12 - 19 Hays Boulevard
Oakville, Ontario
Welcome to 19 Hays Blvd., Unit 12! This stunning townhome, part of the exclusive Waterlilies community developed by the esteemed Fernbrook Homes, offers a unique blend of modern elegance, comfort, and convenience. The community is characterized by its beautifully landscaped grounds, well-maintained common areas, and a friendly atmosphere.The River Oaks neighborhood is known for its vibrant lifestyle, combining residential tranquility with easy access to urban amenities. Just a short walk from your doorstep lies Sixteen Mile Creek & Lions Valley Park that offers picturesque views and ample opportunities for hiking, cycling, and enjoying the great outdoors. As you step inside you will immediately be struck by the attention to detail and the high-end finishes that define this upgraded townhome. With over $50,000 spent, this home is a true reflection of modern living. The upper level boasts brand new hardwood flooring, The main floor features upgraded hard surface flooring that exudes a contemporary feel. The newly installed hardwood staircase serves as a stunning focal point, with clean lines and exceptional durability. Brand new stainless steel oven range and dishwasher.The fully renovated main bathroom showcases modern finishes and thoughtful design elements. New pot lights and recently installed air conditioning system (by Reliance). The Oak Park Smart Centre offers an array of shopping options from grocery stores to big-box retailers including Real Canadian Superstore, Walmart, Winners/Homesense and Whole Foods. In addition River Oaks is home to an impressive selection of dining options such as The Keg, Ritorno, Spoon and Fork. The River Oaks neighbourhood is served by several excellent elementary schools, including River Oaks Public School, St. Andrew Catholic Elementary School & Our Lady of Peace Catholic Elementary School. The property enjoys easy access to major highways, including QEW, Hwy 403, and Hwy 407. Unit includes two parking spots and one locker. (id:61852)
Royal LePage Real Estate Services Ltd.
216 John Street N
Orillia, Ontario
Charming 3+1 Bed, 2.5 Bath Large Victorian Style Home. Open Concept With Partially Finished Basement. Freshly Painted, Renovated.New appliances, New roof(2025). New windows. upgraded electrical panel(200 Amps).Clean And Move-In Ready. New Heat pump for apartment.Large Detached Garage And Storage Shed In Backyard. Steps Away From Downtown, Hospital, Bus Stop And Schools. Realtor and sellers do not warrant retrofit status of the apartment. (id:61852)
Real One Realty Inc.
804 8th Line West Line
Trent Hills, Ontario
Little Piece of Paradise!! Gorgeous Cape Code Style Bungalow (Built 2017), Nestled on 10 Acres of Complete Privacy. Oversized Attached Double Car Garage, w/additional Detached 3 Car Garage and Workshop!!! 9 ft Ceilings thru out! Enter into the Spacious Front Foyer with an Open Concept Design, Spectacular Chef's Kitchen w/huge island. Bright Breakfast Area w/walkout to a private pattern concrete patio. Oversized Doors thru-out, Huge Master Bedroom w/4 Pc Ensuite & Walkin Closet. 7 Security Camera's thru out the property. Trails around entire property. Attention to detail throughout this home. Radiant Infloor heating throughout. Don't Miss Out On this Beauty!!! (id:61852)
Kic Realty
5607 Palmerston Crescent
Mississauga, Ontario
Welcome to this beautifully maintained semi-detached home situated on a quiet, family-friendly street in the highly sought-after Central Erin Mills community of Mississauga. This spacious residence offers 3 bedrooms, 3 bathrooms, and a professionally finished basement, ideal for growing families or those looking for additional living space. Step inside to a bright, open-concept main floor featuring generous windows that flood the space with natural light. The functional layout is perfect for both everyday living and entertaining, with a seamless flow between the living, dining, and kitchen areas. The spacious primary bedroom includes ample closet space and is designed to be a relaxing retreat. Enjoy the convenience of an extended driveway with parking for up to 3 vehicles (no sidewalk), and a fully fenced backyard offering privacy and space for outdoor enjoyment. Key Features: Bright and open main floor layout; 3 spacious bedrooms and 3 bathrooms; Finished basement ideal for a rec room, office, or guest suite; Extra-long driveway with parking for 3 cars; Quiet, upscale street in a family-oriented neighborhood. Unbeatable Location: This home is located within the boundaries of top-ranked schools, including Vista Heights Public School, St. Aloysius Gonzaga, and John Fraser Secondary School. Walking distance to Streetsville GO Station, and just minutes from Erin Mills Town Centre, Credit Valley Hospital, and numerous parks, trails, and recreational facilities. Easy access to major highways (401, 403, 407) and public transit makes commuting a breeze. You'll also find a wide range of amenities nearby, including places of worship, banks, restaurants, daycares, and more. Don't miss your chance to own a home in one of Mississauga' s most desirable neighborhoods. Perfect for families, professionals, or investors alike. (id:61852)
Sutton Group - Summit Realty Inc.
95 Bunchberry Way
Brampton, Ontario
Beautiful Semi-Corner Premium Lot. The Most Sought After Sprindale Near Schools, Hospital & Transit. 4 Bedrooms. Main Floor Granite Counter Top, Stove, Backsplash, S/S Appliances escape To Your Backyard Oasis With Large Deck. Basement Have 2 Large Rooms With A Separate Entrance. Kitchen In The Basement With New Appliances. (id:61852)
RE/MAX Excel Realty Ltd.
1000 Lovingston Crescent
Mississauga, Ontario
Many recent quality updates/renos include kitchen W/ quartz countertops, bathrooms, quality steel appliances, flooring, smoothed ceilings, pot lights. Location is superb just a few mins walk to parks & sports fields and quick access to schools, transit, Hwys 403 & QEW, Sq One, Celebration Square, restaurants, groceries, Trillium Hospital, etc. This home has been meticulously cared for and modernized and is full of character & charm both inside & outside. (id:61852)
Century 21 Leading Edge Realty Inc.
614 - 60 Annie Craig Drive
Toronto, Ontario
Fabulous "Ocean Club" waterfront luxury condo built by Tridel. Spacious south facing studio/bachelor, great open concept modern design, floor to ceiling windows. Tenant pays only hydro + cable. Steps to the lake, parks, bike trails + the boardwalk. (id:61852)
Forest Hill Real Estate Inc.
2506 - 7890 Bathurst Street
Vaughan, Ontario
Gorgeous Two Split Bedroom Condo "On Top Of The World". Just Under The Penthouse, BalconyFacing West Overlooking The Beautiful Park. Huge Bright Windows, S/S Appliances, LaminateFloors, Ensuite Laundry, Granite Counter Tops. Steps To Promenade Mall, Shops At Disera, Top Rated Schools, Parks, Restaurants, 407 And Public Transportation. (id:61852)
Royal LePage Your Community Realty
59 Kingsridge Road
Barrie, Ontario
Welcome to this impeccably maintained all-brick family home, offering over 4,000 sq ft of finished living space in one of Barries most desirable neighborhoods. Recently freshly painted throughout, the interior feels bright, clean, and move-in ready. Step inside to a spacious, open-concept layout featuring a large eat-in kitchen with walkout access to a fully fenced and beautifully landscaped backyard, complete with a generous deck, perfect for outdoor entertaining. The inviting living room centers around a cozy gas fireplace, creating a warm and welcoming space for gatherings. Upstairs, you'll find four generously sized bedrooms, an upper-level laundry room, and a luxurious primary suite with a 4-piece ensuite that includes a relaxing soaker tub and separate shower. The fully finished basement adds even more living space with a large recreation room, a 2-piece bath, a workshop, a bonus room, an office ideal for remote work, and abundant storage throughout. Ideally located within walking distance to Lake Simcoe, top-rated schools, parks, shopping, and local amenities. This commuter-friendly home also offers easy access to GO Transit and Highway 400, perfect for families on the go. (id:61852)
Right At Home Realty
24 Limerick Street
Richmond Hill, Ontario
Rare 60Ft Frontage 3 Car Garage (One Tandem) Front Facing Ravine Custom Built Home By Award Wining "Acorn Dev" Inspired By Renowned Architect Frank Lloyd Wright, 4861 Sq Ft Of Living Space Incl 1031 Sq Ft Bsmt, 4 Bedrms, 5 Baths, Over 200k Of Upgrades, 10' Ceilings On Main Flr, 9' On 2nd & 9' Bsmnt, Hardwood Floor Throughout, Skylight, 2nd Flr Laundry, Custom Gourmet Kitchen W Upgraded Cabinets, Granite Counter, Granite Mantel Gas Fire Place, Staircase W/Glass Railing, Custom Closets, 14' Deep Poured Concrete Porch Steps, Pot Lights, Smooth Ceilings Throughout, 8' High Interior Doors, Upgraded Garage Shelving, Gorgeous Ravine Setting. Tarion Home Warranty, Energy Star. An Exclusive Enclave Of 19 Homes Nestled In The Oak Ridges Moraine. (id:61852)
Homelife Excelsior Realty Inc.
327 - 8323 Kennedy Road
Markham, Ontario
Welcome To This Stunning, Sun-Filled 1 Bedroom Unit Offering An Open And Functional Layout Open Concept To Maximize Living Space. South East Exposure For Maximum Natural Light. 9' Ceilings And Parking Included. Property Is Located In A Highly Convenient Location With T&T Grocery, Shopping And Restaurants Beside Building. Easy Access To Transit And Hwy's. Steps To Top-Rated Restaurants, Shopping, Public Transit, And All The Essentials. Top Ranking Markville Secondary School. (id:61852)
Bay Street Group Inc.
372 Greenock Drive
Vaughan, Ontario
Excellent opportunity awaits in highly sought after Maple! Welcome to this beautifully upgraded sun-filled 4-bedroom detached home offering bright, open-concept living space, perfectly situated on a quiet, family-friendly street in one of Vaughans most desirable neighbourhoods. This home features a charming upgraded front elevation with Stone & Precast, Custom Front door w/side lights, Newer Double garage door. Fully Landscaped Front and Backyard with stone, Garden w/Perennials, Water Fountain and maintenance Free large Deck w/Glass Railings. High Ceiling Foyer to welcome you to an Open Concept Family home with wonderful Spiral Wood stairs w/metal picket Railings. Combined Living/Dining space w/ newer Hardwood Floor, Designer paint and Decorative Columns. Enjoy the spacious renovated kitchen with Pantry, plenty of cabinetry, Beverage Cooler and a generous open breakfast area connecting to Family room. A cozy corner Gas fireplace in the inviting family room that overlooks Backyard. Upstairs, you'll find generously sized bedrooms & Renovated baths.The finished Walk out basement offers incredible versatility with a second Full kitchen & Ss Appliances, Sitting area w/Gas Fire Place, Lots of windows, 3 Pcs Bath and storages perfect for extended family, or rental potential. (id:61852)
Homelife/bayview Realty Inc.
1053 Westmount Avenue
Innisfil, Ontario
Welcome to this charming bungalow in the heart of Alcona, offering convenience, comfort, and plenty of space for families, downsizers, or first-time buyers. Featuring a double car garage and a functional layout, this home has 3 generously sized bedrooms and a 4-piece bathroom on the main floor, making single-level living easy and practical. The spacious living room combined with the dining room creates a warm and inviting atmosphere for gatherings. The kitchen, with a walkout to a multi-tiered deck and awning, overlooks the fully fenced, private backyard perfect for entertaining or simply relaxing in your own retreat. The lower level is designed for enjoyment and versatility, boasting a media room or den, a large rec room with new carpeting, a cozy gas fireplace, and a wet bar. A 3-piece bathroom and cold cellar add extra convenience. Recent updates include new carpet on the stairs and in the rec room, ensuring a fresh, move-in-ready feel. Located in a family-friendly neighbourhood, this home is close to schools, shopping, and beautiful Lake Simcoe, offering a balanced lifestyle of comfort and accessibility. (id:61852)
Keller Williams Experience Realty
5556 10th Sideroad Road
Essa, Ontario
15 + COUNTRY ACRES WITH MAGNIFICENT PANORAMIC LONG VIEWS! ENJOY PRIVATE COUNTRY LIVING IN THIS SOUTH FACING, BRIGHT CONTEMPORARY HOME LOCATED JUST SOUTH OF BARRIE WITH EASY ACCESS TO HWY 400. THE 44' X 44' BARN/PADDOCK WITH WATER & HYDRO COULD HAVE MULTIPLE USES. OVER 5 ACRES OF WOODS AND TRAILS. THIS HOME BOASTS CATHEDRAL CEILINGS, WALL-TO-WALL WINDOWS, DOUBLE FIREPLACE, 2 BALCONIES AND A MAIN FLOOR WALKOUT TO THE PATIO AND HOT TUB AREA. GROUND LEVEL FINISHED BASEMENT THAT HAS WALKOUTS AND AN INSIDE GARAGE ENTRY. LOTS OF POSSIBILITIES THAT COULD INCLUDE A LOWER LEVEL SUITE OR A 300 SQ FT LOFT BEDROOM. ENHANCEMENTS INCLUDE: UPDATED KITCHEN IN 2021, EXPANSIVE QUARTZ TOP CENTRE ISLAND, STAINLESS STEEL APPLIANCES, ALL NEW FLOORING, SPACIOUS PRIMARY BEDROOM WITH EN SUITE & WALK-IN CLOSET, ALL 3 FULL BATHS HAVE BEEN UPDATED, NEW PROPANE FURNACE IN 2017. A/C IN 2018, UV WATER SYSTEM, CENTRAL VAC, 50 YR SHINGLES IN 2015, & HIGH SPEED INTERNET. (id:61852)
RE/MAX Crosstown Realty Inc.
1507 - 100 Wingarden Court
Toronto, Ontario
Renovated 2+1 bedroom condo with 2 full bathrooms. Utilities included in the condo fees!! New S/S appliances in the kitchen. 2 generous sized bedrooms and primary features a 4 piece en-suite plus his/hers closets. 3rd smaller room great for whatever you need. In suite laundry. Carpet free unit. Included one owned underground parking spot. Vacant so available for quick closing if needed. (id:61852)
Century 21 Wenda Allen Realty
48 Nearco Crescent
Oshawa, Ontario
Client Remarks: Welcome to Modern 3-Storey Freehold Townhouse. Open Concept Living Space and Kitchen Stainless Steel Appliances, Granite Counter, Open Balcony, Garage Access, Located in North Oshawa, Close to University, Costco and All Other Amenities And 401/407. (id:61852)
Royal LePage Signature Realty
1057 Craven Road
Toronto, Ontario
Oh, Craven Road-you secret little gem! Tucked away on one of Toronto's most charming and storied streets, this 1+1 bedroom end-of-row beauty is bursting with character and versatility. Just steps to the subway, it offers that rare east-end blend of convenience and community charm. Inside, smart design meets cozy comfort. Not one, but two primary-style suites-each with its own full bathroom-give you endless flexibility. Upstairs, unwind in a bright retreat complete with a deep vintage tub. Downstairs, discover a fully finished lower-level suite-ideal for guests, in-laws, co-ownership, or even that dreamy home gym or creative studio. The main floor ties it all together: open, airy, and updated with room to cook, chill, and entertain. Slide open the back doors and step into your private oasis-a deck made for lazy Sunday coffees and a darling fenced yard perfect for summer BBQs and evening cocktails. Steps to the subway, minutes to the beach, and surrounded by all the east-end energy you could wish for this home is a rare find where city living meets laid-back charm. So many thoughtful upgrades. Roof w/R40 redone 2020, composite porch rebuilt 2020, new hardwood second floor, french doors to the primary bath to maximize sunlight, front wall redone with insulation and new parging, new sliding door in the kitchen - double from a single, new wide steps down the back porch, and all freshly painted! (id:61852)
Bosley Real Estate Ltd.
A - 439 Winona Drive
Toronto, Ontario
Modern and full of light 2-bedroom lower-level suite in a purpose-built triplex building. Separate private entrance. This stylish suite features a spacious open-concept living area flowing into a large and modern kitchen with full-size Stainless-Steel appliances, tiled backsplash and huge breakfast bar for casual dining, stone counter tops, plenty of storage in custom cabinetry. Split bedroom layout for extra privacy. Closet organizers, additional wardrobe in hallway, high end finishes. Window coverings installed. Ensuite full size washer and dryer. Radiant floor heating under new Luxury Vinyl flooring throughout, providing extra comfort. Self contained fully separated HVAC systems. Separate main entry to the unit plus walk-out to open patio. Fenced yard with laneway parking w/permeable, environmental green surface. Great location between Eglinton West and St Clair West subway stations. Close to grocery stores, restaurants, cafes and shops on St Clair, great local schools and parks. Very cool place to call home! (id:61852)
Royal LePage Real Estate Services Ltd.
24 Hockley Place
Toronto, Ontario
Give me land, lots of land! Spacious bungalow on a private cul-de-sac with a walkout lower level backing onto a beautiful greenbelt. The potential here is endless rebuild, reimagine, or move right in and enjoy the setting. Located in a 10+ location, steps to shops, top-rated public and private schools, library, TTC, and with easy access to the 401 and DVP. (id:61852)
Royal LePage Signature Realty
508 - 1 Leaside Park Drive
Toronto, Ontario
Welcome to Leaside Park Condominiums. This bright and private suite offers a functional floor plan with an eat in kitchen, large walk in closet, and floor to ceiling windows that bring in beautiful natural light. Move in ready and ideally located, this unit includes parking and a locker and offers everyday convenience with Costco, East York Town Centre, parks, trails, local shops, and the DVP just minutes away. TTC bus stops are right at the door. The building features a fitness centre, library, party room, and bike storage. Public pools and tennis courts are also close by, providing an active and connected lifestyle in the heart of East York. (id:61852)
Royal LePage Estate Realty
1105 - 185 Alberta Avenue
Toronto, Ontario
A Remarkable Home In The Sky! Nearly 2,600 Sq. Ft. Of Luxury Living. Welcome To Suite 1105, Redefining Condo Living. This Extraordinary Three Bedroom Home Offers A Seamless Blend Of Sophistication, Comfort, And Design Excellence, Surrounded By Sweeping City And Lake Views From Every Room. The Sun Drenched, Open Concept Living And Dining Space Features Floor To Ceiling Windows That Flood The Home With Natural Light, While The Custom Chefs Kitchen Impresses With Marble Countertops, A Striking Waterfall Island, And A Full Suite Of Built In Miele Appliances, Including A Wine Fridge. Each Of The Three Spacious Bedrooms Boasts Its Own Ensuite Bath, Private Balcony, And Custom Closets, Creating Serene Personal Retreats. A Dedicated Office Den With A Walkout To The Terrace Makes Working From Home A Joy! Entertain Or Unwind On One Of Five Balconies, Including A Spectacular 500 Plus Sq. Ft. Terrace With A Gas Line For BBQ, And Panoramic South, West, And East Views Of The Toronto Skyline And Lake. Additional Features Include Four Bathrooms, A Large Laundry Room With Utility Sink And Storage, Custom Drapery And Blinds Throughout, Two Parking Spots, And One Locker. Residents Enjoy A Boutique Building Experience With 24 Hour Concierge, Fitness Centre, Party Room, Wine Lounge, And A Rooftop Terrace With BBQ Area And City Views! Located In One Of Toronto's Most Vibrant And Community Driven Neighbourhoods, Oakwood Village Is Alive With Character And Charm. Along St. Clair Avenue, You'll Find An Endless Mix Of Local Favourites, From Artisan Bakeries And Cozy Cafés To Lively Restaurants And Pubs That Light Up The Evenings. Its The Perfect Blend Of Old Toronto Warmth And Urban Energy, Where Community, Culture, And Convenience Meet. Suite 1105 At 185 Alberta Ave Offers Modern Elegance, Expansive Space, And A Lifestyle That Soars Above The Ordinary! (id:61852)
Harvey Kalles Real Estate Ltd.
422 Hounslow Avenue
Toronto, Ontario
Welcome to 422 Hounslow Ave - an exquisite, custom-built home in spectacular Willowdale West. Outstanding design provides a bright and spacious layout with high ceilings on all three levels (14' Foyer, 12' Office, 10' Main, 9' 2nd, 11' Basement). Well-appointed spaces feature opulent finishes crafted with impeccable quality throughout. The welcoming grand foyer leads to an elegant living and dining room. Magnificent eat-in kitchen with a large center island adorned with a stunning Quartzite slab, high-end built-in appliances, a servery, and a breakfast area with expansive windows overlooking the serene backyard. The family room includes a walk-out to the deck, a gas fireplace, and built-in shelving. Beautiful main floor office boasts soaring 12' ceilings and custom built-in shelves. Ascending the stairs, your peaceful primary suite awaits, complete with a luxurious 7-piece ensuite, walk-in closet, private vanity, fireplace, and built-in speakers. Three additional bedrooms, each with walk-in closets and ensuite baths. The fully finished basement includes a bedroom with 4 pc bath, and another section with large recreation room with a walk-out, and wet bar/second kitchen, with heated floors. Thoughtfully designed basement provides for potential separate unit without affecting the enjoyment of the rest of the home. Located in a quiet neighborhood close to schools, shopping, and more, this home offers an exceptional opportunity to experience comfort and luxury, in a highly convenient location! **EXTRAS** Open & bright layout. 4-stop elevator roughed-ins currently being used as storage spaces on every level. 3 gas fireplaces. (id:61852)
Royal LePage Terrequity Confidence Realty
57 Highland Drive
Oro-Medonte, Ontario
Welcome to this beautifully appointed family home located in a prestigious, sought-after executive neighbourhood in Horseshoe Valley. Offering 3,600 sq ft of professionally finished living space, this stunning residence features four spacious bedrooms above grade, plus a versatile bonus room ideal for a home office. The main floor is thoughtfully designed with a luxurious primary suite that includes a beautifully updated ensuite (2021) and direct access to a private deck with wiring already in place for a future hot tub. Exceptional curb appeal is showcased through elegant exterior finishes and meticulously landscaped perennial gardens.Inside, the open-concept kitchen and living area are anchored by a striking three-sided fireplace and flow seamlessly to a brand-new deck (Spring 2025) complete with awningperfect for indoor-outdoor living. A formal dining room provides the ideal setting for entertaining and family gatherings. Upstairs, two well-appointed bedrooms share a spotless, modern bathroom, while a separate living area above the garageaccessed by its own staircaseoffers flexible space for a fourth bedroom, private guest retreat, or quiet home office.The finished lower level extends the homes versatility, featuring a large recreation room, a dedicated games room ideal for billiards, a bathroom, and a fifth bedroom or officeperfect for guests or a private workspace.Live, work, and play in the heart of picturesque Horseshoe Valley. This exceptional home offers the perfect balance of luxury, comfort, and lifestyle. (id:61852)
Right At Home Realty
1515 - 85 North Park Road
Vaughan, Ontario
Spacious And Bright 1 Bdrm condo in the Fountains complex located in prime Thornhill! One of the largest 1-bedroom units in the complex! Spacious Balcony with an Unobstructed View! 9 Ft Ceilings, Open Concept, Modern European Kitchen W/Granite Countertop, Laminate Floors Throughout, S/S Appliances, Full Five Star Facilities including a party room, a games room, an indoor pool, sauna, 24-hrs concierge, guest suites, ample visitor parking, and so much more! A pedestrian-friendly neighborhood with Short Walk to Promenade Mall, Steps to Restaurants, Banks, Shops, Convenience Stores, Walmart, Library, School, Parks, Synagogues, Bus transit Station, Hwys within a short walk or drive away (id:61852)
Right At Home Realty
305 Via Romano Boulevard
Vaughan, Ontario
Welcome to this exquisite residence in the prestigious Upper Thornhill community, where elegance, comfort, and functionality come together in perfect harmony. This beautifully maintained home boasts 5+2 spacious bedrooms and 5 bathrooms, offering an abundance of living space ideal for large families, multi-generational living, or savvy investors seeking a versatile property with endless potential. Situated within one of the area's most desirable school districts, including St. Theresa HS, Alexander Mackenzie IB, Herbert H. Carnegie PS, and Viola Desmond French Immersion, all just steps away, this home ensures exceptional educational opportunities right at your doorstep. Inside, the thoughtful floor plan is designed for both everyday living and effortless entertaining. The main-floor laundry room offers direct access to the garage and side entrance, providing convenience for busy households. The finished walk-out basement is a true highlight, complete with two additional bedrooms, a full kitchen, and a private double-door entry. Step outside to discover a private backyard oasis, fully fenced for privacy and security, featuring two garden sheds that add both charm and functionality. Whether you dream of summer barbecues, a safe play area for children, or peaceful evenings under the stars, this yard delivers. Beyond the property itself, the location is unbeatable. Nestled near parks, trails, shops, restaurants, a hospital, major highways, and public transit, this home offers everything you need within easy reach. Commuters will appreciate the seamless highway access, while families will love the nearby green spaces and recreational facilities. This is more than just a house-it's a place where memories will be made, where convenience meets luxury, and where every detail has been carefully considered. Whether you are looking for your forever family home or an investment opportunity, this property embodies the very best of Upper Thornhill living! (id:61852)
Exp Realty
42 Rodeo Pathway
Toronto, Ontario
Welcome to 42 Rodeo Pathway - a beautifully renovated home in the heart of Birchcliffe Village! This move-in ready home offers 2 spacious bedrooms, 2 full baths, 2 powder rooms, and an ideal layout for both relaxing and entertaining. Enjoy an upgraded eat-in kitchen with quartz countertops, quartz backsplash, new plumbing for ice/water fridge, and high-end stainless steel appliances. The open-concept living and dining area is filled with natural light from large south-facing windows and features custom Hunter Douglas automated blinds. The lower level family room includes a cozy gas fireplace and direct access to both the garage and covered parking pad. Unique lighting upgrades include a smartly designed path of illumination from basement to bedroom, new pot lights in the basement, new fixtures throughout, and added outlets for convenience. Upstairs, the primary suite boasts custom blinds, large closets with built-in lighting, and a spa-like ensuite featuring a wet room with low-barrier entry, rain shower, and standalone tub. The second bathroom has also been fully renovated with zero-barrier shower access and boutique-quality finishes. Two private outdoor spaces offer ideal spots for entertaining or relaxing, with terrace water supply added for easy gardening. Additional highlights include hardwood flooring throughout, separate laundry room with sink, two-car parking (garage + covered pad), and ample storage. Steps to TTC, Kingston Road Village, the Beach, and scenic waterfront trails. Enjoy local gems like City Cottage Market, Corbins, Graysons Bakery, and nearby parks, pubs, and schools. A rare opportunity to upsize or downsize without compromise - this is condo living at its finest. (id:61852)
Real Estate Homeward
49 Waterview Lane
Clarington, Ontario
Welcome to this warm and inviting 3 bedroom, 4 bathroom home, perfectly nestled just steps from the lake in the heart of charming Newcastle. Thoughtfully renovated from top to bottom, this home combines modern comfort with small-town charm. The bright, open main floor features stylish updates, a welcoming kitchen with fresh finishes, and cozy living spaces ideal for family gatherings or quiet evenings in. Upstairs, you'll find spacious bedrooms and beautifully updated baths, while the finished lower level offers even more room to relax or entertain. Step outside and enjoy the maintenance-free landscaping - perfect for a carefree lifestyle where you can spend more time walking to the water, exploring local trails, or visiting the quaint shops and cafés nearby. A beautiful blend of comfort, convenience, and community, this is lakeside living at its best in The Port of Newcastle. (id:61852)
Real Estate Homeward
8 - 1321 Gerrard Street E
Toronto, Ontario
Welcome to your Leslieville daydream - a 3-storey stunner serving up 1,060 sq ft of pure good vibes. With 2 bedrooms, 2 bathrooms, and two epic outdoor spaces (yes, a main floor terrace and a rooftop patio), this modern townhouse checks all the right boxes and then some. Step inside to bright, open living that flows like your favourite weekend brunch cocktail. The sleek kitchen is ready to fuel lazy Sunday breakfasts, cozy dinner parties, or that ambitious sourdough experiment. Two airy bedrooms and a spa-inspired bath make winding down as easy as walking home from a night at Lake Inez. And the rooftop? Your personal summer stage. Perfect for golden hour hangs, rooftop garden dreams, and Friday night cheers. Plus, you've got underground parking, storage, and bike storage - because this is Leslieville, and brunch is best reached on two wheels. Step outside and the neighbourhood flexes hard: Maha's Brunch, Lake Inez, and Left Field Brewery are just around the corner. Morning coffee, afternoon pints, and late-night bites are quite literally at your doorstep. East-end energy, served daily. And it's waiting for you on the best block in Leslieville. (id:61852)
Sage Real Estate Limited
22 Westmount Street
Oshawa, Ontario
Prime Oshawa Location - Steps To Shopping, Transit, Parks, Schools & Only 3 Mins To Hwy 401.Rare Investment Opportunity At 22 Westmount St! City Of Oshawa Has Confirmed 4-Unit Apartment Building As A Permitted Use - No Rezoning Required, Only A Minor Variance Needed, With No Full Site Plan Approval, Offering A Faster Path From Purchase To Construction. Perfect For Developers Or Investors Looking To Build Equity & Generate Strong Rental Income In A Growing Market. (id:61852)
Right At Home Realty
931 - 560 Front Street W
Toronto, Ontario
FULLY FURNISHED executive unit - Experience the pinnacle of urban living in this fully furnished, executive turn-key corner suite in one of Toronto's most prestigious Tridel-built residences. This expansive 3-bedroom unit offers unobstructed south-facing views of the iconic CN Tower and city skyline, best enjoyed from the large private balcony. Designed for comfort and style, the custom kitchen features an oversized center island, perfect for entertaining, while floor-to-ceiling windows flood the space with natural light. The building boasts world-class amenities and services, ensuring a lifestyle of convenience and sophistication. Located steps from Farm Boy, Loblaws, and premium dining, this executive rental includes a premium parking spot and an oversized locker conveniently located directly behind it. A rare opportunity to lease a luxurious, fully furnished and move-in-ready unit in the heart of Toronto. (id:61852)
Forest Hill Real Estate Inc.
740 - 15 Iceboat Terrace
Toronto, Ontario
Welcome to Parade Condos at 15 Iceboat Terrace a bright, open-concept one-bedroom suite in the heart of downtown Toronto. This modern unit features a functional layout, floor-to-ceiling windows, and a sleek contemporary kitchen. Enjoy urban living at its finest, with everything you need just steps away TTC transit, Rogers Centre, CN Tower, Scotiabank Arena, restaurants, bars, banks, and shops. Building amenities include a fitness centre, indoor pool, party room, 24-hour concierge, and more. (id:61852)
Right At Home Realty
