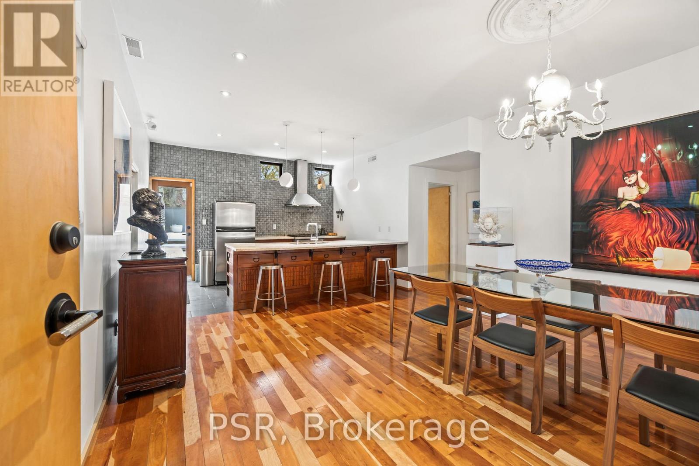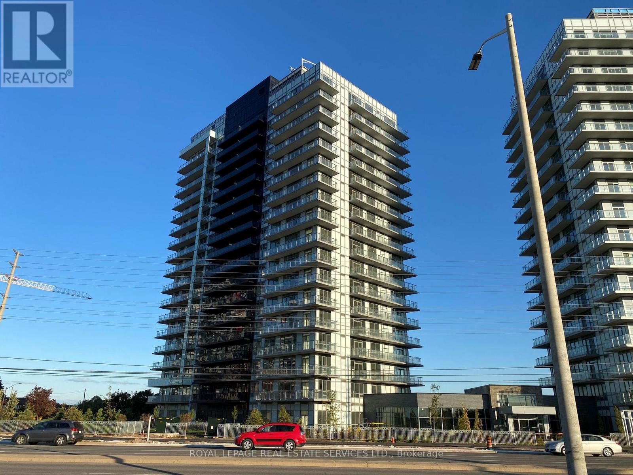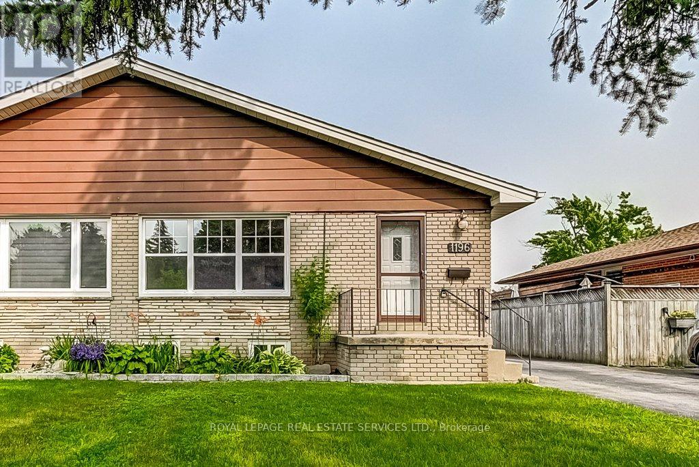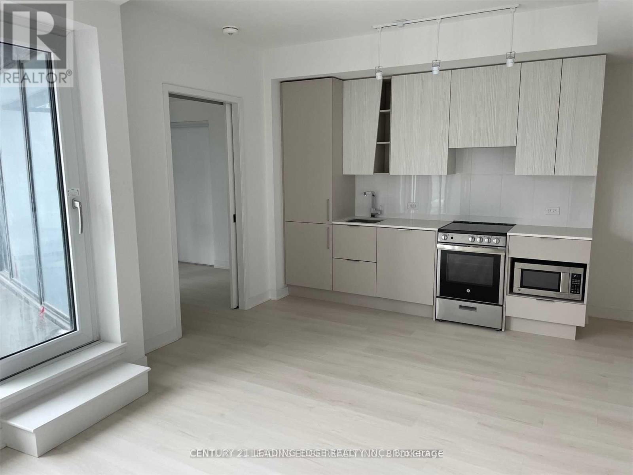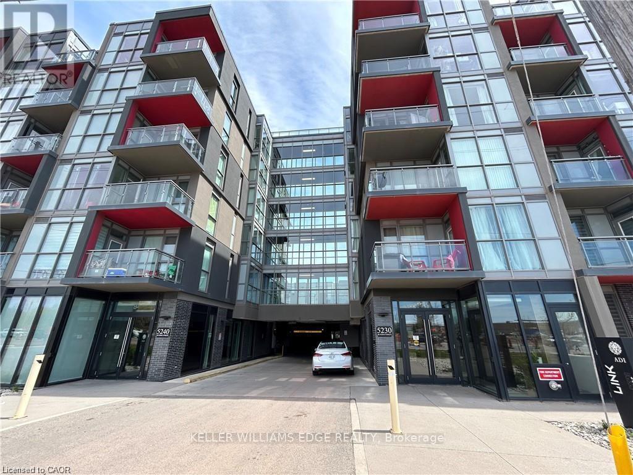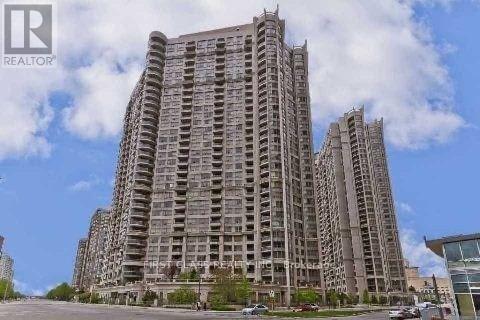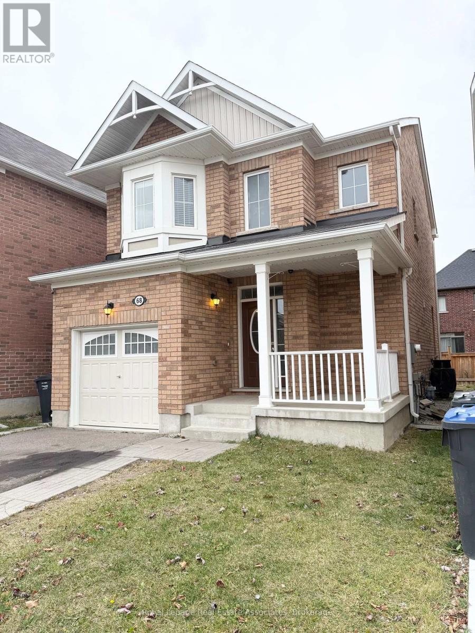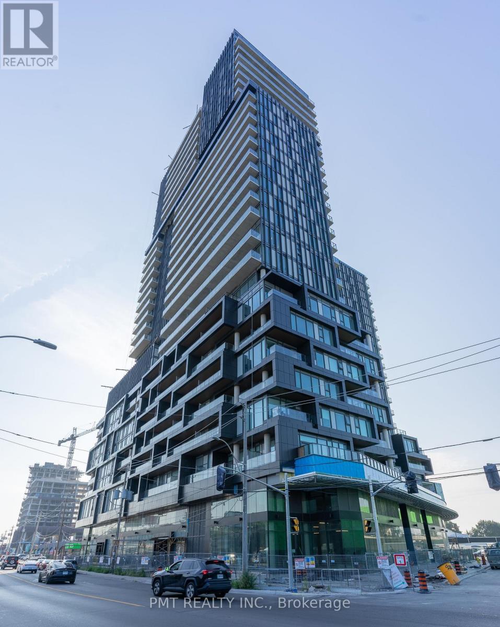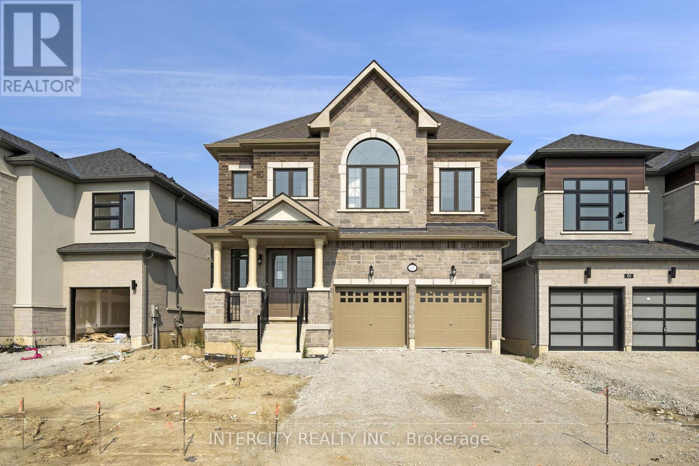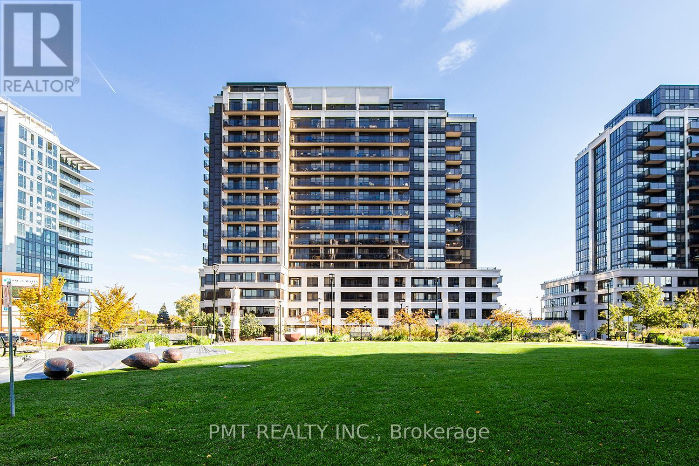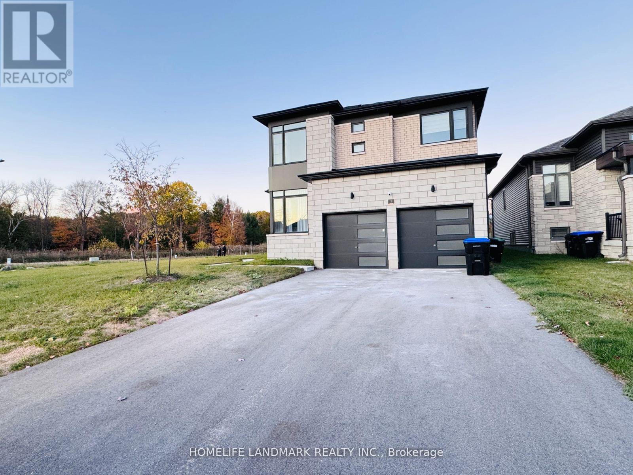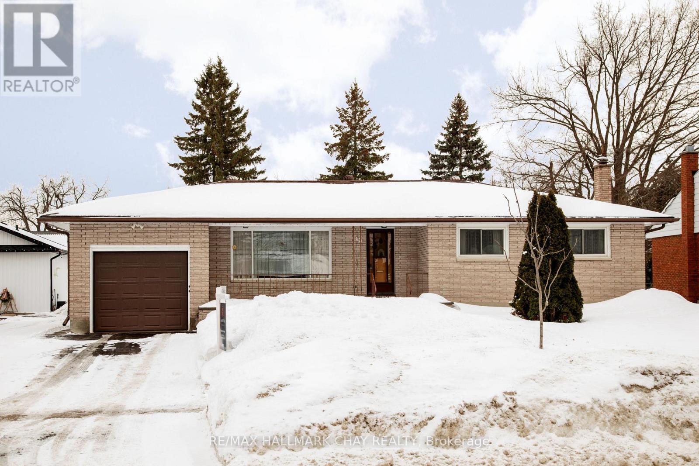Upper - 2068 Dundas Street W
Toronto, Ontario
Tastefully Curated Two-Storey, 2 Bed, 2 Bath In Roncesvalles/Dundas West, High Ceilings, Hardwood Floors, And Beautifully Tiled Bathrooms Set A Modern Yet Warm Natural Feel Throughout, Open Main Level With Custom Feature Walls, HD Projector And Surround Sound, Chef's Kitchen With Wolf Gas Stove Plus A Large Kitchen Island And Dining, Upstairs Two Generous Bedrooms With Extensive Custom Closets, Spa-Style Bath With Deep Tub And Walk-In Shower, And An Ensuite Laundry Room, Outdoor Living With A Large Private Deck For Entertaining And A Balcony Off The Primary, Steps To Dundas West Station And UP Express/GO, Close To Roncesvalles Shops And Dining, Sorauren Park, High Park, And The Railpath, Turnkey And Also Available Fully Furnished, Short-Term, For $6400. (id:61852)
Psr
203 - 4699 Glen Erin Drive
Mississauga, Ontario
Mills Square By Pemberton Group, 1 Bed+Den W/ Parking & Locker! Steps To Erin Mills Town Centre Mall W/ Endless Shops & Dining. Located At The Prime School John Fraser District, Near Credit Valley Hospital, Hwy 403 & More! Amenity Building W/ Indoor Pool, Steam Rooms & Saunas, Fitness Club, Library/Study Retreat, And Rooftop Terrace W/ Bbqs. (id:61852)
Royal LePage Real Estate Services Ltd.
1196 Grange Road
Oakville, Ontario
Welcome to 1196 Grange Road in the Friendly Falgarwood community of East Oakville. Purchased in 2023 and remodelled since, with all new Kitchen cabinets, Vinyl Laminate Flooring, Bath Fixtures, interior Doors, Casings, Baseboards and windows on the Main Floor. Stainless Steel Appliances in Kitchen and stacking laundry in Hallway, completely separated from the lower level- with its own Sep. entry. Warm and neutral Vinyl laminate flooring flows through main level with clean white kitchen cabinetry and Marble backsplash in the Kitchen. All newer style interior doors and trim and all recently painted. The basement is wide open and ready to finish.Walk to Falgarwood P.S. and other top rated schools, parks, shopping, an ideal commuter location to access all major routes. (id:61852)
Royal LePage Real Estate Services Ltd.
214 - 3900 Confederation Parkway
Mississauga, Ontario
Welcome To Mcity Luxury Condos In Heart Of Mississauga. Experience Amazing 2 Bedroom 1 Washroom Condo In Most Sought After Location Of Mississauga. Practical Layout With Split Bedroom And Wrap Around Balcony. Unit Comes Equipped With High End Appliances And Washer Dryer. Building Offers Event Space, Games Rm W/Kids Play Zone, Outdoor Saltwater Pool & Poolside Umbrellas,& A Big Rooftop Terrace Perfect For Entertaining Guests. (id:61852)
Century 21 Leading Edge Realty Inc.
420 - 5260 Dundas Street
Burlington, Ontario
Welcome to Burlington's highly sought-after Orchard neighbourhood! This rare 1-bedroom, 1-bathroom Link Condo offers 9-ft floor-to-ceiling windows, sleek plank flooring throughout, and an open-concept living space that's both bright and inviting. Enjoy a spacious 4-piece bathroom, full-size stainless steel appliances (refrigerator, stove, dishwasher), and convenient in-suite laundry. This peaceful, courtyard-facing unit provides a serene view - the perfect spot to unwind after a long day. Located within walking distance to groceries, shops, restaurants, schools, and public transit, and just minutes from the 403 and GO Train. One parking space is included in the rental price. Utilities are the responsibility of the tenant. The landlord will have the unit freshly painted prior to occupancy. (id:61852)
Real Broker Ontario Ltd.
1612 - 3880 Duke Of York Boulevard
Mississauga, Ontario
Beautiful lake and city views in the heart of Mississauga. This 2+1 suite features a brand-new kitchen, laminate flooring, two full bathrooms, 9-ft ceilings, and a spacious private balcony. All furniture is included.Located in a well-managed Tridel building, the unit is directly across from Square One, the YMCA, Central Library, and GO/Bus stations. Enjoy outstanding amenities including a landscaped courtyard, indoor pool, gym, movie theatre, and virtual golf. (id:61852)
First Class Realty Inc.
68 Stedford Crescent
Brampton, Ontario
Newer Spacious Detached 3 Bed + 3 Bath Home with 2 Car Parking & Backyard located on a quiet crescent in the Highly Desired Northwest Community. Step in through the Front door and be greeted by a Grand Foyer Entrance with 18 Ft + ceilings. Freshly painted & well maintained. Home Features an open concept floorplan with hardwood floors. Gourmet Kitchen equipped with Large SS appliances, Gas Stove, Large kit Island/Breakfast bar with wraparound seating & ample Counter Space. Pot lights throughout and large Windows offer a ton of light. Large and spacious principle rooms with 3spacious bedrooms on the 2nd floor. Primary Bed with ensuite and WIC. Includes Private car garage with ample storage room. Relax and enjoy some outdoor space on your private front porch or in the backyard. 5 min Drive to Mt Pleasant GO and walking distance to GO train. Close proximity to Grocery Store, Shopping Plaza, Cassie Campbell Community Center & Park. Tenant responsible for 80% utilities, snow shovel driveway and grass cut. (id:61852)
Royal LePage Real Estate Associates
1405 - 1285 Dupont Street
Toronto, Ontario
Welcome To Galleria On The Park! Recently Built (2024) Junior 1 Bed, 1 Bath Is Bright And Airy. Large Floor To Ceiling Windows Offer Tons Of Natural Light. Sleek, Modern Kitchen Appliances Are Perfect For Those Who Love To Cook. There Is A Beautiful Unobstructed North Facing View Off Your Private Balcony. This Well Planned Community Is Highly Sought After And Includes Shops, TTC, Restaurants & More! (id:61852)
Pmt Realty Inc.
63 Goodview Drive
Brampton, Ontario
Welcome to Prestigious Mayfield Village! Discover the highly sought-after "Bright Side" community by renowned Remington Homes. This brand-new Perth Model offers 2701 sq. ft. of thoughtfully designed living space, combining modern elegance with everyday comfort. Featuring 9.6 ft smooth ceilings on the main floor, 9 ft ceilings on the second, and 8 ft doors on the main, this home exudes a sense of openness and sophistication. The open-concept layout highlights an upgraded kitchen with extended-height cabinetry, Blanco Sink, and door leading to the backyard - perfect for family gatherings and entertaining. Beautiful huge backyard backing to ravine. Enjoy 5' hardwood flooring on the mail level (except tiled area) and upper hallway, Family room as well as formal living area. Upgraded sinks in all bathrooms. The second-floor laundry adds everyday convenience, while the primary suite features a luxurious ensuite with double sinks. Located close to schools, parks, shopping, and all major amenities. Don't miss your chance to own this stunning family home! (id:61852)
Intercity Realty Inc.
319 - 1 De Boers Drive
Toronto, Ontario
Metroplace Condos offers a spacious one-bedroom, one-bathroom condo! Open-concept living at its finest! Includes a functional kitchen with stainless steel appliances and modern finishes throughout. Large bedroom with walk-in closet! Great location with convenient access to the TTC Subway, Allen Road, and Highway 401. Minutes from York University, Downsview Parking, and Yorkdale Mall! Building Amenities: Gym, Party Room, Guest Suites, Indoor Pool, and Visitor Parking (id:61852)
Pmt Realty Inc.
Main - 1 Tran Street
Wasaga Beach, Ontario
Main unit only! Beautiful and spacious 4-bedroom detached home located in a quiet neighbourhood of Wasaga Beach. This bright unit offers a brand new morden home with 4 bedrooms, 3 bathrooms. Enjoy two parking spaces and a well-maintained environment close to local amenities, shopping, and the beach. 70% of the utilities extra. (id:61852)
Homelife Landmark Realty Inc.
19 Steel Street
Barrie, Ontario
Awesome original owner solid all-brick super bright bungalow tucked into Barrie's desirable East End, sitting proudly on a 66 x 150 ft lot that gives you space to grow, play, or just breathe. Inside, you'll find 3 bedrooms, 2 full baths, and over 1,200 sq ft of comfortable, functional living - single attached garage with inside entry plus a partially finished basement with a cozy rec room, woodstove, and 3-piece bath already in place.The backyard? Fully fenced with a 12 x 19 workshop, perfect for hobbies, projects, or just getting some space from the house. Updates over the years include: Roof (2018) Sump pump (2025) Rebuilt lower-level shower (2017) Kitchen refresh (1986 but holding strong!) Basement updates + upstairs toilet (2024) Windows in key areas (approx. 2012) Hardwood floors throughout the main living space give it warmth and character, while the layout flows effortlessly for real-life living. East End charm. Big lot. Come take a walk through - this one might just feel like home. (id:61852)
RE/MAX Hallmark Chay Realty
