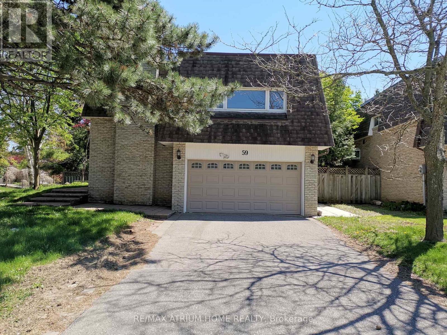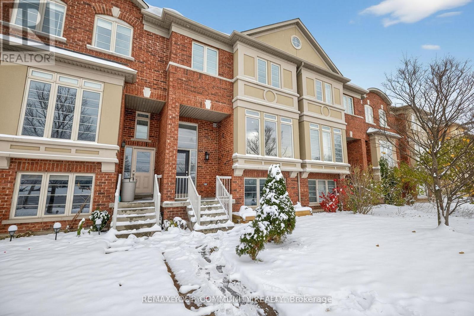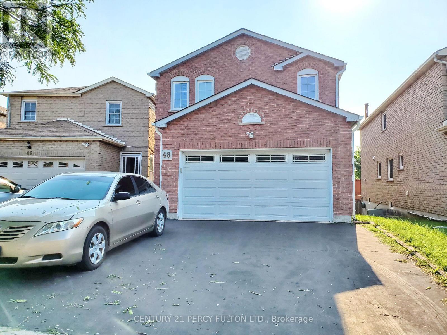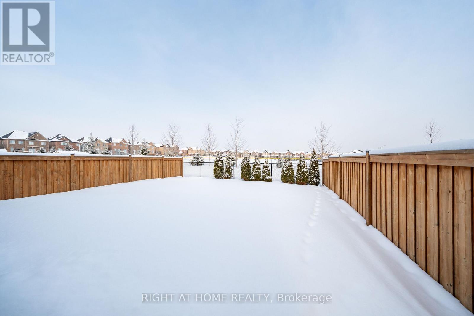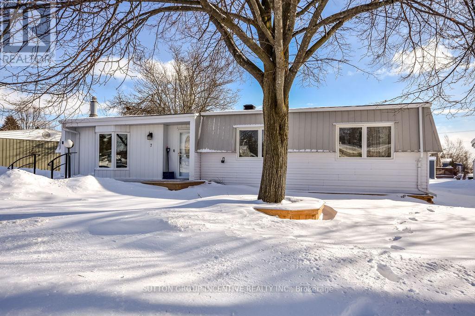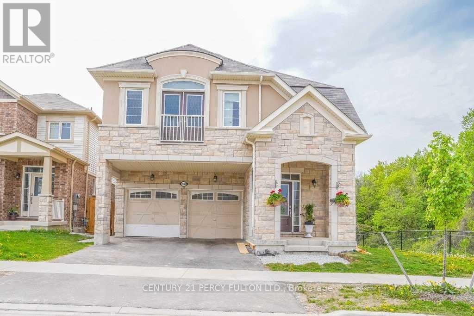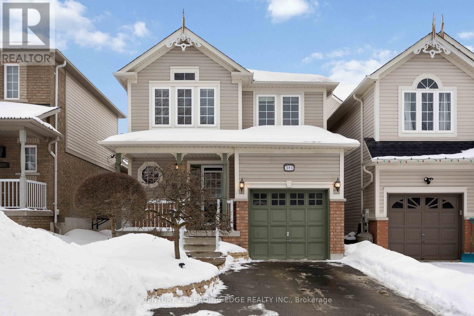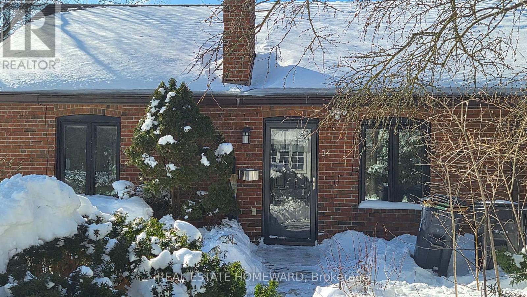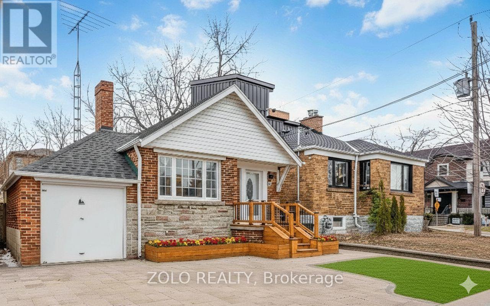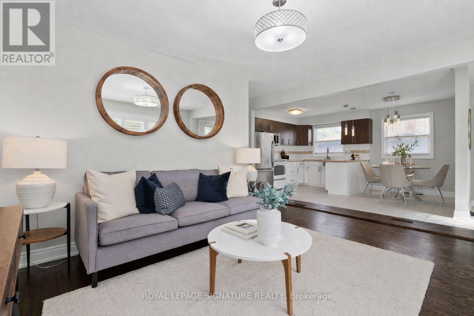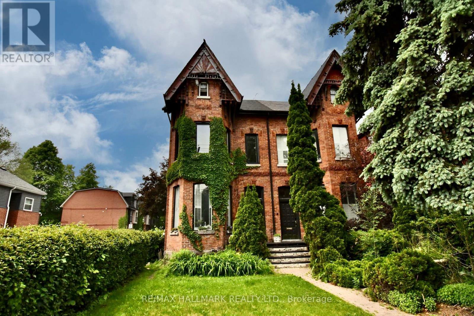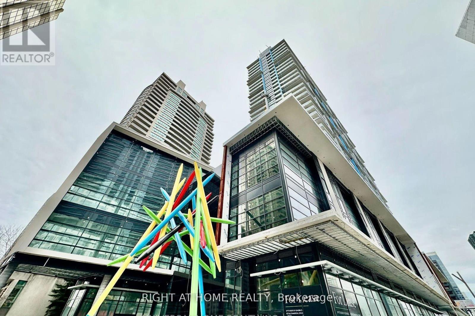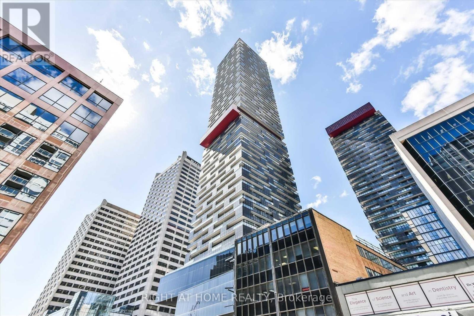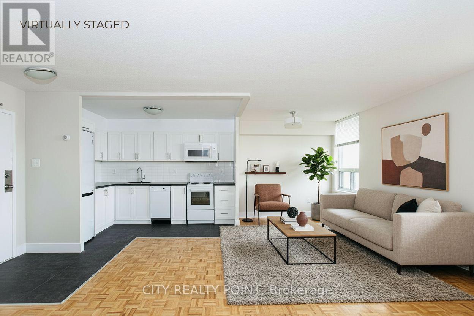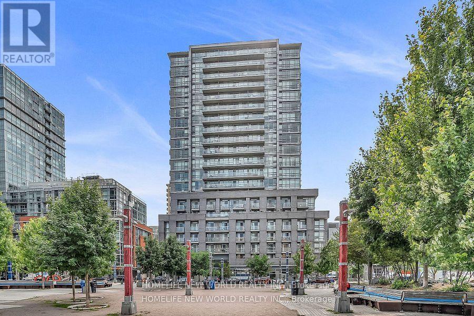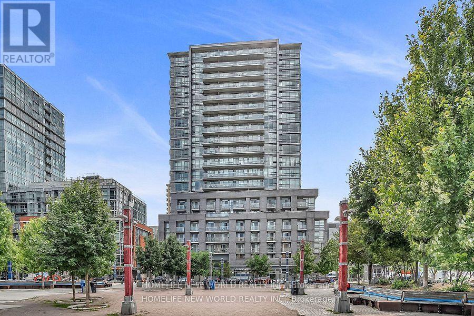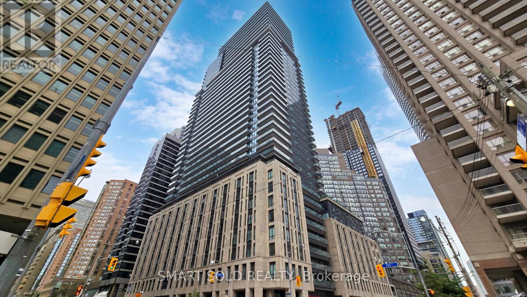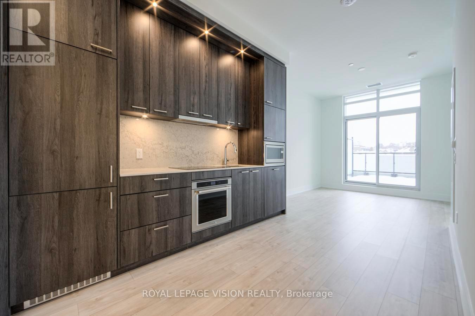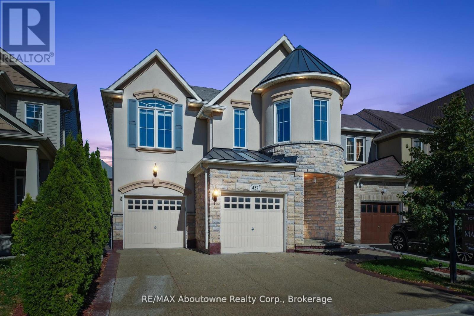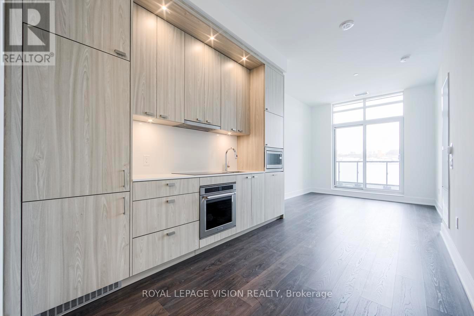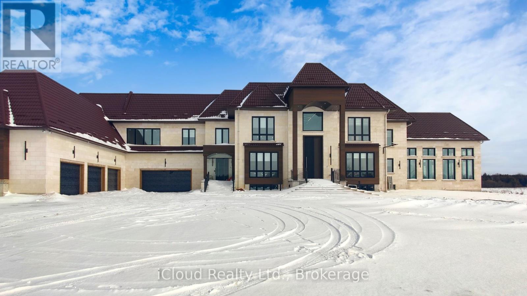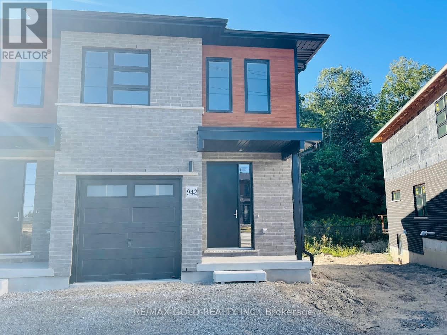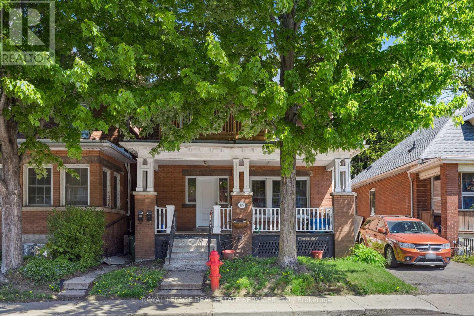59 Carlton Road
Markham, Ontario
Beautifully Renovated 3+1 Bedroom Backsplit 4 Home In Highly Desirable Unionville.This Bright And Well-Maintained Family Home Features Brand New Renovations Throughout, A Modern Kitchen With Stainless Steel Appliances, And Fully Updated Bathrooms. Functional Layout With Spacious Living Areas - Perfect For Families.Located In A Top-Ranked School District - Steps To William Berczy Public School And Unionville High School.Minutes To Cineplex VIP Cinemas Markham, GO Station, Supermarkets, Parks, And All Amenities. (id:61852)
RE/MAX Atrium Home Realty
193 Zokol Drive
Aurora, Ontario
LOCATION ! Direct access to Bayview Avenue and all the shops and amenities. This beautifully maintained 3 bedroom home offers everything your family needs with newly done renovations and new flooring throughout. Soaring smooth ceilings with pot lights and a fully finished basement that provides extra space for a playroom, home office, or movie nights .Located in a warm, family-friendly community, this home is just steps from Bayview Avenue, where you'll find all the conveniences of Bayview and Wellington shops, restaurants, parks, and easy access to public transportation. Families will appreciate being in the boundary for the brand new Dr. G.W. Williams Secondary School, along with excellent nearby elementary schools and playgrounds. With its perfect blend of comfort, style, and location, 193 Zokol Drive is a wonderful place to call home. An opportunity not to be missed. (id:61852)
RE/MAX Your Community Realty
Bsmt - 48 Laguna Crescent
Markham, Ontario
Rent Includes All Utilites. Spacious 2+1-Bedrooms With 2-Washrooms Walkout Basement In High Demanded Middlefield Community. 2-Separate Entrance. Utilities are included. Renovated Top To Bottom. Kitchen With Quartz Counter Top, Freshly Painted. Ensuite Laundry(No Sharing). Top Ranking Middlefield School. Backyard Space For BBQ. Close To All Amenities Such As Walmart, No Frills, Costco, Sunny Supermarket, Home Depot. Mins To 401/407. Walking Distance To Schools & Parks, Church, Mosque,Temples. All Utilities Included In The Rent. ** This is a linked property.** (id:61852)
Century 21 Percy Fulton Ltd.
12 Tupling Street
Bradford West Gwillimbury, Ontario
ONE-OF-A-KIND! This Gem has so many features you will love! Stunning detached 4-bedroom home with a private backyard backing directly onto a peaceful park - a rare and highly desirable feature you'll absolutely love. Located in a sought-after, family-friendly neighbourhood within walking distance to parks, Catholic and Public schools, it truly checks every box. This warm and inviting home blends modern elegance with everyday functionality, creating the perfect space for comfortable family living. From the moment you step in you'll feel right at home.This gem featuring a Brand New wide entry door, New thermo garage doors, Sleek hardwood floors flow seamlessly throughout the main level. A chef-inspired kitchen designed to impress, quartz countertops, a breakfast bar, premium stainless steel KitchenAid appliances, and a gas stove, this space is perfect for entertaining, meal prep, or simply enjoying your morning coffee. Whether you love hosting or cooking, this kitchen delivers style and performance. The spacious dining room is ideal for gatherings, while the beautifully designed living/family room showcases an elegant gas fireplace that adds warmth and charm. Upstairs, the large primary retreat offers a luxurious 5-piece ensuite and his & hers walk-in closet. Bedroom 2 features 9-ft ceilings and a private ensuite, while Bedrooms 3 and 4 offer generous layouts, large windows, and a convenient Jack & Jill bath - perfect for a growing or multi-child family. The garage is more than just parking - it's a fully transformed Man Cave with new thermo garage doors, stylish tile flooring, gas heating, and a mounted TV, creating the ultimate retreat for hobbyists, car lovers, or entertaining guest. This home isn't just a place to live - it's a lifestyle. Enjoy close proximity to top-rated Schools, Parks with playgrounds, Tennis Court, Rail Transit Stop Bradford GO, 9 min walk to Golf Club, Shopping and easy access to Hwy 400 for a stress-free commute.Come see it and fall in love! (id:61852)
Right At Home Realty
7 Gander Cove
Innisfil, Ontario
One of the most sought-after models, the "Monaco 2 + Sunroom," located in the charming 50+ Sandy Cove Retirement Community. This home has been extensively upgraded over the past two years and shows exceptionally well. Gorgeous Hardwood floors in Living room, Dining room, Sunroom & Hallway. The Living room area features a fireplace R/I complete with gas line, electrical, and chimney already in place. Thoughtful power-outage preparedness includes generator outlets inside the home and on the exterior sunroom wall, along with a furnace rewired for generator use. Additional recent mechanical upgrades include a new water softener and filtered drinking water at the kitchen sink. Outdoor improvements include a 9' x 11' shed & a spacious 14' x 21' rear deck with new deck boards, complete with an umbrella and a 5' x 8' BBQ cover-ideal for outdoor enjoyment. Inside, the Ensuite was fully renovated, offering abundant storage and laundry room while the main bathroom has also been completely updated and features a walk-in, low-threshold shower base. The primary bedroom has brand new carpet. A custom-built Murphy bed with mattress adds flexibility to the second bedroom. The kitchen has been beautifully refreshed with new sink and taps, backsplash, countertops, and under-cabinet lighting. Additional custom cabinetry includes a buffet/hutch with bar fridge in the DR, a sunroom wall unit with TV space, and a cabinet designed to conceal the 200-amp electrical panel. Architectural enhancements improve flow and functionality, including a new archway from the front entry to the LR and an expanded kitchen opening, creating a seamless transition from the front door through to the kitchen. A new front porch and new storm door with hidden screen complete the exterior upgrades. Residents of Sandy Cove enjoy outstanding amenities including three clubhouses, two seasonal outdoor pools, a woodworking shop, shuffleboard, crafts, and more, offering an active and welcome lifestyle. Stick built L/ (id:61852)
Sutton Group Incentive Realty Inc.
Bsmt - 1040 Foxtail Crescent
Pickering, Ontario
Walkout - Registered Bsmt. Two Bedroom Bsmt Apt. Pot Lights Thru Out. Laminate + Ceramics. Mins to Hwy 407. Ensuite Laundry, Windows in Lv/Dr + Bedroom. One Parking On Driveway. (id:61852)
Century 21 Percy Fulton Ltd.
181 Bottrell Street
Clarington, Ontario
Open House 2-4 pm Family Day MONDAY!!! Welcome to 181 Bottrell Street - a meticulously maintained 3-bedroom, 3-bathroom home in a fantastic Bowmanville community, perfect for first-time buyers or those looking to right-size. Ideally situated close to the new recreation centre (coming soon), walking trails, schools, shops, and with quick access to Highway 401, this location offers both comfort and convenience. Step inside to discover a space that clearly shows pride of ownership inside and out. The main floor features beautiful hardwood flooring throughout, creating a warm and cohesive feel. The living room's custom built electric fireplace adds a cozy charm, while the bright eat-in kitchen offer ample cabinetry, ceramic backsplash, and a walk-out to a brand-new deck (August 2025) - ideal for dining or relaxing in the fully fnced backyard. The layout naturally flows, making this home perfect for family life and entertaining. The spacious primary bedroom includes a walk-in closet and private ensuite with soaker tub, complemented upstairs by 2 additional bedrooms and another full 4 piece bathroom, ensuring plenty of space for everyone. The lower level offer excellent potential for a recreation room, home gym, or office, with lots of flexibility for your lifestyle. This level includes a smart workshop area setup for the handy person, and utility area with original furnace and central air that have been regularly serviced allowing buyers to budget for future upgrades. Main floor includes direct garage access. Outside, the home's attractive exterior showcases a mix of brick and siding, a covered front porch, and a single-car garage, adding both function and curb appeal. With its meticulous upkeep, classic updates, and such a welcoming community feel, 181 Bottrell Street is a move-in-ready opprotunity with a seamless blend of quality, comfort, and style. Pre-inspection available for peace of mind. ** This is a linked property.** (id:61852)
Century 21 Leading Edge Realty Inc.
34 Wood Glen Road
Toronto, Ontario
Lovely, beautifully updated detached home located in the quiet Hunt Club Golf Course pocket. Sun-filled corner lot in sought after Courcelette PS District. Lots to enjoy - A contemporary chef's kitchen with granite counters, topnotch appliances and tons of cabinetry, a super spacious primary bedroom with double closets plus a bright sunroom to hang out in and finished basement! Lots of space for a small family or professional couple. Gorgeous yard, private parking for 1 car. Lynndale Parkette is steps away and a great place for neighbours to gather. An easy walk to the Beach and the shops and restaurants of Kingston Road Village. (id:61852)
Real Estate Homeward
461 O'connor Drive
Toronto, Ontario
A beautifully maintained raised bungalow in the heart of East York, offering bright open-concept living, a rare deep lot, and exceptional flexibility for today's lifestyles. The sun-filled main floor features a spacious living and dining area, a modern kitchen, three generous bedrooms, and a full bathroom-ideal for families, downsizers, or those seeking comfortable one-level living. The lower level features a separate entrance, three additional bedrooms, a second kitchen, and its own laundry-perfect for extended family, guests, or future income potential. A rare two-car private driveway plus attached garage offers everyday convenience seldom found in the area. Step outside to a newly landscaped yard (2025) featuring fresh sod, a fully fenced rear garden, perimeter flower beds, and custom raised garden boxes-ready for spring enjoyment and outdoor entertaining. Conveniently located near TTC, DVP access, parks, and schools, this versatile East York home delivers space, comfort, and long-term value. Vacant possession available April 1, 2026. (id:61852)
Zolo Realty
621 Wychwood Street
Oshawa, Ontario
Move-in now! Beautiful detached bungalow on a premium 50-ft frontage, located on a mature street with pride of ownership and outstanding curb appeal. This renovated home features a bright open-concept layout with an eat-in kitchen, hardwood flooring, and a spacious main floor with three bedrooms. One bedroom offers a walkout to a large backyard deck. Private ensuite washer and dryer.Enjoy a commanding lot with 4-car parking, no sidewalk, and a large backyard complete with an oversized deck and gazebo, ideal for relaxing or entertaining. Steps to parks and minutes to schools, shopping, restaurants, Hwy 401, and Oshawa GO Station. A rare lease opportunity combining space, privacy, and an excellent location. The tenant is responsible for 60% of the utilities and the hot water tank's monthly rental cost. (id:61852)
Royal LePage Signature Realty
34 River Street
Toronto, Ontario
Exceptional investment and income-generating opportunity in the heart of Corktown. Ideally situated with just a five-minute walk to both Queen Street East and King Street East. This property offers outstanding access to public transit, downtown Toronto, and a vibrant mix of restaurants, shops, and amenities. Meticulously maintained over the years by the live-in owner, this legal duplex showcases pride of ownership throughout. The home features two spacious 1.5-storey units, each offering a 1+1 bedroom layout. The main floor unit boasts generous principal rooms with high ceilings, large windows, and an abundance of natural light. The second/third-floor unit mirrors this thoughtful layout and design, and is currently tenanted, providing immediate rental income. Originally built in 1890, this charming Victorian residence blends timeless character with tasteful updates and modern renovations. The open-concept living spaces, impressive ceiling heights, and expansive windows create bright and inviting interiors that appeal to both tenants and end users alike. The lower level includes a fully finished two-bedroom apartment or in-law suite with a separate entrance, further enhancing income potential and flexibility. Estimated gross annual income ranges between $100,000 and $110,000, making this a compelling addition to any investment portfolio. Property features three designated parking spaces - a rare and valuable asset in this central location. Exterior features include a large ground-level deck for the main unit, and a spacious rooftop deck exclusively for the upper unit, both offering exceptional outdoor living space. This is a rare opportunity to acquire a well-maintained, income-producing property in one of Toronto's most desirable and historically rich neighbourhoods. (id:61852)
RE/MAX Hallmark Realty Ltd.
4955 Yonge Street
Toronto, Ontario
New unit at Pearl Place Condos featuring a practical layout with two bedrooms and two washrooms. This modern space offers 9' ceilings with floor-to-ceiling windows and doors, complemented by sleek laminate flooring throughout. The contemporary kitchen boasts quartz countertops and stainless steel appliances.Located in the heart of North York City Centre, the unit is just steps from Sheppard and North York Centre subway stations, Loblaws, Empress Walk, Claude Watson School for the Arts, and Yonge-Sheppard Centre. Enjoy the vibrant neighborhood with its array of boutique restaurants, cafés, and entertainment options, including the nearby theatre district. (id:61852)
Right At Home Realty
805 - 8 Eglinton Avenue E
Toronto, Ontario
Luxury E Condos at Prime YE Intersection, Spacious Corner Unit 2 Beds + 2 Washrooms, Almost 700Sf Interior, Amazing West And North City Views, Large Wrap Around Balcony(257Sf), 9Ft Ceiling To Floor Windows, High-End Appliances, Modern Kitchen And Central Island. Underground Access To Subway and LRT, Steps To Fine Dining, Shopping, Schools And Parks. Artsy Amenities And Facilities. Ensuite Bath and Large WIC At Main Bed, Large Closet At Foyer, One Bicycle Locker Conveniently At Back of One Parking Spot. (id:61852)
Right At Home Realty
601 - 1500 Bathurst Street
Toronto, Ontario
SAVE MONEY! NO BILLS| UP TO 2 MONTHS FREE | one month free rent on a 12-month lease or 2 months on 18 month lease |* ALL UTILITIES INCLUDED on this spacious studio apartment at 1500 Bathurst Street with a one-year lease. This fully renovated 12-storey high-rise in the Humewood-Cedarvale neighbourhood offers unbeatable access to shopping, restaurants, transit, downtown employment hubs, and a new stylish Loblaws grocery store. The bright studio features hardwood floors, large windows, a private balcony, and brand-new appliances including fridge, stove, dishwasher, and microwave, with utilities for heat, water, and hot water included. Residents enjoy modern common areas, a brand-new elevator, smart-card laundry facilities, on-site superintendent, secure camera-monitored entry, outdoor pool, visitor parking, and optional underground parking and storage lockers. With a Walk Score of 96, transit score of 85, and bike score of 83, this building is perfect for professionals or couples seeking low-maintenance downtown living with all comforts and amenities included. (id:61852)
City Realty Point
505 - 68 Abell Street
Toronto, Ontario
Luxurious Epic On Triangle Park Condo In A Trendy Queen West Neighbourhood. Airy, Bright, South-Facing Courtyard View 1 Bedroom Plus Versatile Den With Large Closet That Could Be Used As Guest Room. Includes 1 Parking & 1 Locker ($40K Value). Fresh New Paint. This Building Is Loaded With Amenities, Incl Visitor Parking, Guest Suite, Rooftop Terrace BBQ. A Short Walk to Street Car, Drake Hotel, Parks, Shops, Restaurants & Bars. This Unit Offers Compelling Value With Location Hard To Beat. (id:61852)
Homelife New World Realty Inc.
505 - 68 Abell Street
Toronto, Ontario
Luxury Epic Condo On Triangle Park In Trendy Queen St West Village. Bright And Airy South-Facing Courtyard View 1 Bedroom Plus Versatile Den With 1 Locker, Beautiful Boutiques, Resturants, Fine Cafe, The Drake Hotel, All Amenities. W/24Hr Streetcar At Your Door Step! (id:61852)
Homelife New World Realty Inc.
819 - 955 Bay Street
Toronto, Ontario
Prime Bay Street Corridor Location In The True Heart Of Downtown Toronto. 5-Minute Walk To U Of T And Wellesley Subway Station. Bright And Functional 1+Den, 1-Bath Suite Offering 648 Sq.Ft. With West Exposure & Open Concept Layout. Large Den Can Be Used As a Second Bedroom. Laminate Flooring Throughout; Brand-New Flooring In Bedroom. Brand-New Stove To Be Installed. Approx. 10-Minute Walk To Toronto General Hospital, Mount Sinai Hospital, Bay Street Financial District, And Queen's Park. Steps To Restaurants, Shopping, Eaton Centre, Yorkville, And All Amenities. 100 Walk Score & 100 Transit Score.Building Features 24-Hour Concierge, Fitness Centre, Party Room, Theatre, Library, Guest Suites, Outdoor Pool, Hot Tub, Sauna, Bbq Areas, And More. (id:61852)
Smart Sold Realty
218 - 858 Dupont Street
Toronto, Ontario
Welcome to The Dupont, a newly built Tridel community located in the vibrant Dupont cultural corridor, offering modern design, quality finishes, and an elevated urban lifestyle. The featured unit is a thoughtfully laid out 1-bedroom plus den with 2 full bathrooms, ideal for professionals or couples needing flexible work-from-home space. Parking is included for your convenience. Residents enjoy being surrounded by cafés, restaurants, shops, and everyday essentials, with easy access to nearby subway and transit options for seamless commuting. The building features over 16,000 square feet of premium indoor and outdoor amenities, including an outdoor swimming pool, BBQ areas, fireside lounges, a fully equipped fitness centre, yoga studio, sauna and steam rooms, plus stylish social spaces such as a party room, games room, and children's play area - delivering comfort, convenience, and lifestyle all in one address. (id:61852)
Royal LePage Vision Realty
437 Jelinik Terrace
Milton, Ontario
Welcome to 437 Jelinik Terrace; a spacious and beautifully updated family home in Milton's highly desirable Scott neighbourhood. With 2,536 sq.ft. above grade plus a fully finished basement, this 4+1 bedroom, 3+1 bathroom residence is designed to the highest standard with elegance, comfort, and multi-generational living in mind. The main floor flows seamlessly from a lovely foyer and artistic curved staircase into a formal dining and living area, opening to a sun-filled family room and a beautifully renovated kitchen with breakfast nook the true heart of the home. Upstairs, discover four generously sized bedrooms, including a principal suite with walk-in closet and sun-drenched ensuite with soaker tub. Three additional large bedrooms, a full bathroom, and the convenience of an upper-level laundry make everyday family living easier and more functional. The professionally finished lower level adds exceptional flexibility with a stylish new kitchen, full bathroom, and open living space offering versatile square footage for a bedroom, gym, office, or recreation area perfect for extended family or private living quarters. Outdoors, enjoy a private backyard retreat with professional landscaping, in-ground lighting, and a year-round swim spa/hot tub for relaxation or entertaining. With an attached two-car garage featuring interior access and impeccable updates throughout, this move-in-ready home delivers both quality and practicality for todays modern lifestyle. (id:61852)
RE/MAX Aboutowne Realty Corp.
222 - 858 Dupont Street
Toronto, Ontario
Welcome to The Dupont, a newly built Tridel community located in the vibrant Dupont cultural corridor, offering modern design, quality finishes, and an elevated urban lifestyle. The featured unit is a thoughtfully laid out 1-bedroom plus den with 2 full bathrooms, ideal for professionals or couples needing flexible work-from-home space. Locker is included. Residents enjoy being surrounded by cafés, restaurants, shops, and everyday essentials, with easy access to nearby subway and transit options for seamless commuting. The building features over 16,000 square feet of premium indoor and outdoor amenities, including an outdoor swimming pool, BBQ areas, fireside lounges, a fully equipped fitness centre, yoga studio, sauna and steam rooms, plus stylish social spaces such as a party room, games room, and children's play area - delivering comfort, convenience, and lifestyle all in one address. (id:61852)
Royal LePage Vision Realty
674525 Hurontario Street
Mono, Ontario
Custom-built estate on 23 pristine, flat acres in the heart of Mono offering over 8,600 sq ft of luxurious living space and less than one year old. This exceptional residence features a grand open-to-above foyer and family room, expansive principal living and dining areas, and a thoughtfully designed layout including a main-floor bedroom suite and four additional bedrooms upstairs with convenient second-floor laundry. Elegant wainscoting enhances the entrance, main living areas, select rooms, and the second-floor hallway, adding timeless architectural detail throughout. The chef-inspired kitchen is equipped with premium double-door Sub-Zero refrigeration, a 48-inch gas range with pot filler, extensive custom cabinetry, and a separate spice kitchen with abundant additional storage. Custom closet organizers are installed in all bedrooms, along with built-in storage in the mudroom and laundry room for enhanced functionality. Ultra-thin electric radiant heated floors beneath high-end tile provide added comfort in the entrance, great room, and all bathrooms. A striking fireplace finished with large-format European tile creates a dramatic focal point in the main living area. A modern heat pump system and spray foam insulation in all exterior walls ensure superior efficiency and year-round comfort. The fully finished walk-up basement offers both interior and exterior access and includes a private theatre room and spacious recreation areas. Designed for elevated living, the home also features a private residential elevator and a large indoor in-ground pool for year-round enjoyment. Exterior highlights include a timeless limestone façade, classic brick siding, durable metal roof with lifetime warranty, and striking metal front and side doors with glass enclosure. Two balconies overlook the scenic countryside, while the expansive acreage offers privacy and long-term value-approximately 10 minutes from Orangeville and all essential amenities. (id:61852)
Icloud Realty Ltd.
942 Robert Ferrie Drive
Kitchener, Ontario
Immaculate, Beautiful End Unit Townhouse, Like A Semi, clean, 3 Brs & 2.5 Washrooms With A Loft!! Doon South Area. Hardwood Floors On Main Floor & Hardwood Stair Case, Broadloom On 2nd Level, Large Kitchen W/Breakfast Bar & Quartz Counter Top, Stainless Steel Appliances,9 Ft Ceiling, 2nd Floor Laundry, (pic taken when the property was vacant). Landlord Looking For Aaa Tenants.5 Minute Away From 401,Shoping Center.. (id:61852)
RE/MAX Gold Realty Inc.
115 Spadina Avenue
Hamilton, Ontario
Prime investment opportunity just steps from downtown Hamilton. This legal triplex is fully rented at great rates to long-term tenants. Each unit has undergone professional top-to-bottom renovations. The main floor unit includes a living room, kitchen, one bedroom, and a 4-piece bathroom. On the second level, there's a two-bedroom unit with a living room, kitchen, and another 4-piece bathroom. The upper-level studio boasts a living room/bedroom, kitchen, 4-piece bath, and access to a balcony with stairs leading to the backyard. All units are separately metered, with on-site coin-operated laundry facilities making for easy management and enhanced cash flow. Just a few blocks from Tim Hortons Field and a short stroll to lively Gage Park home to exciting community events all summer long this property is ideally located near schools, public transit, and the vibrant Ottawa Street district, known for its unique shopping and dining. A true turnkey opportunity, perfect for investors looking to secure strong returns in a growing rental market. Don't miss the chance to watch your investment thrive! (id:61852)
Royal LePage Real Estate Services Ltd.
758 Grand Banks Drive
Waterloo, Ontario
Welcome to your new home in the highly sought-after Eastbridge community of Waterloo! This beautifully maintained 4-bedroom, 4-bathroom home offers about 2,500 sq. ft. of finished living space, perfect for families looking for comfort and convenience. new fridge and dishwasher, Freshly painted, The bright, open-concept main floor features a spacious kitchen and a breakfast bar, overlooking a warm and inviting living room. Walk out to a large deck and fully fenced backyard an ideal space for entertaining or relaxing with family and friends. Upstairs, youll find a large primary bedroom with vaulted ceilings, a walk-in closet, and a modern ensuite with a glass shower. three additional generous bedrooms and a full bath complete the upper level. The finished basement provides extra living space perfect for a family room, play area, or home office. Located close to top-rated schools, RIM Park, Grey Silo Golf Course, scenic trails, shopping, Conestoga Mall, public transit, and the expressway, this home has everything your family needs within minutes. A wonderful place to call home in one of Waterloos most desirable neighborhoods.. (id:61852)
RE/MAX Gold Realty Inc.
