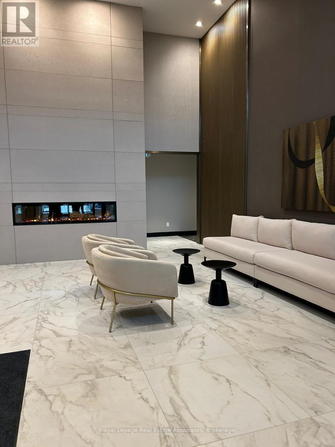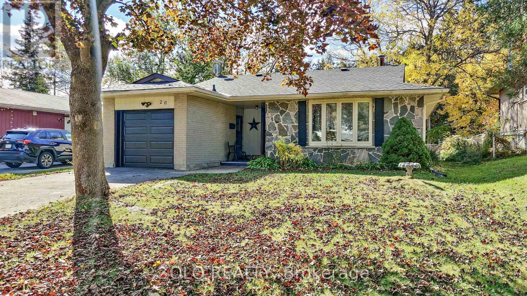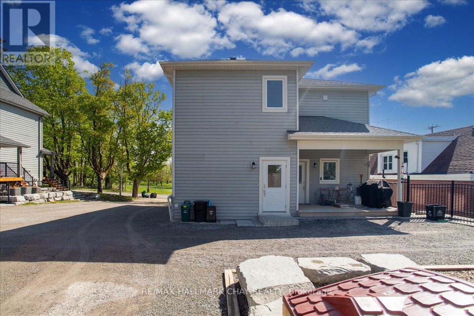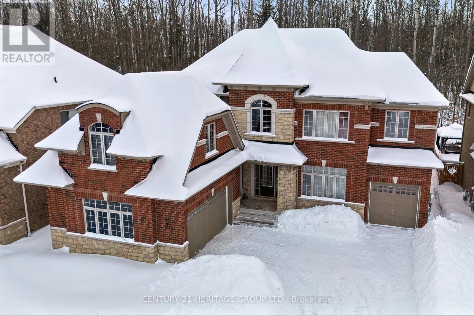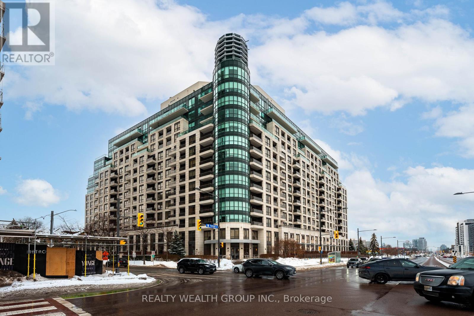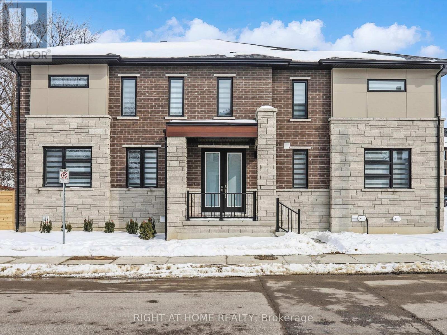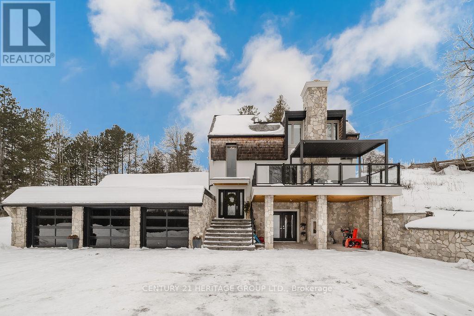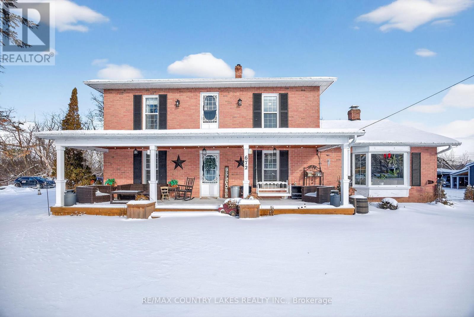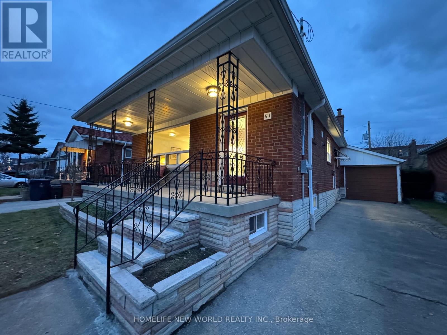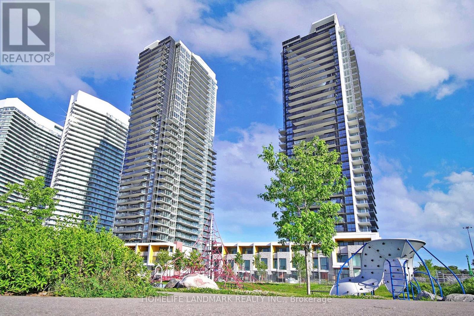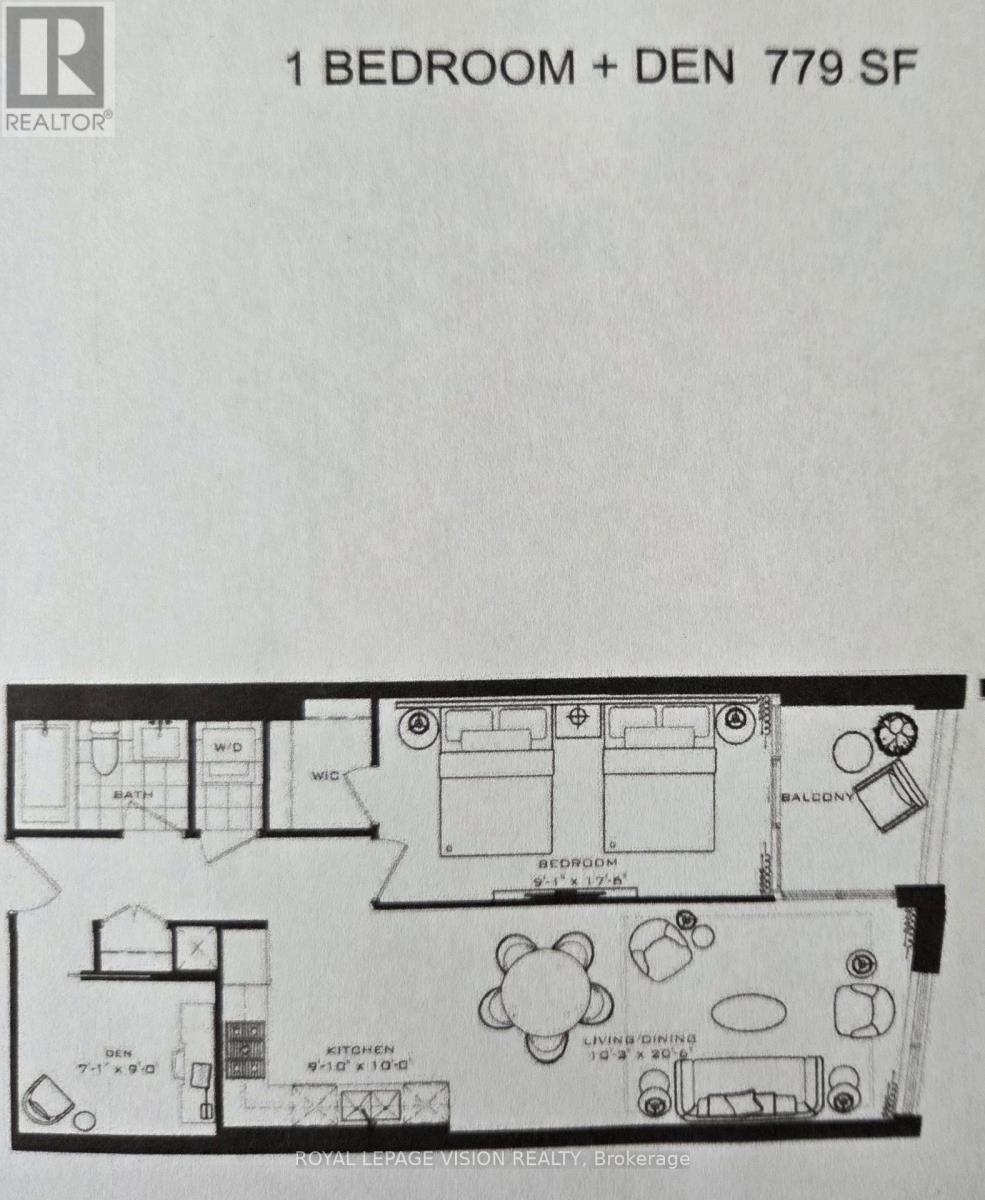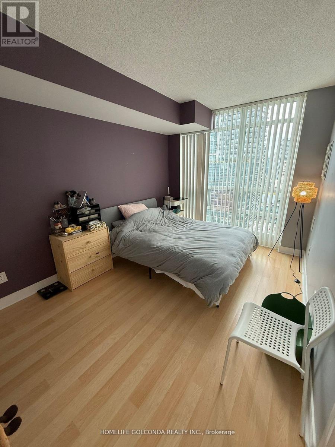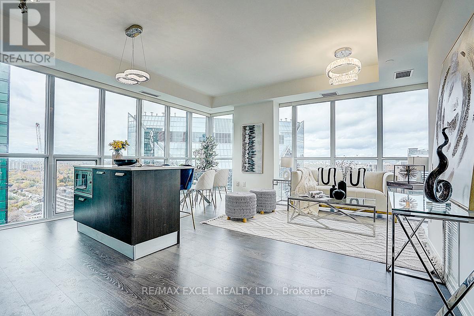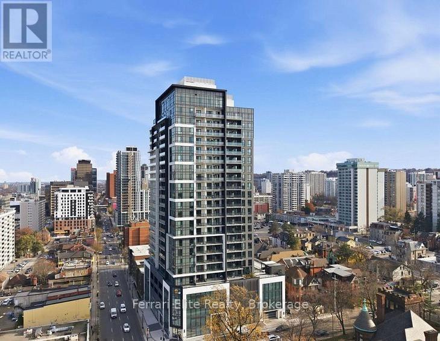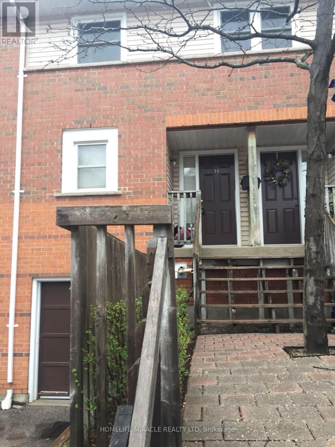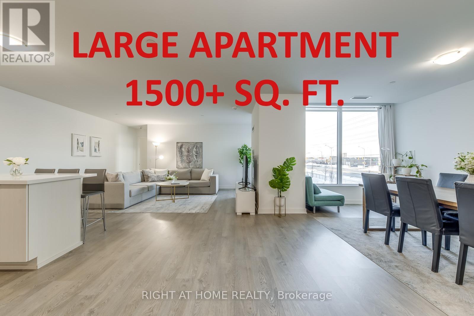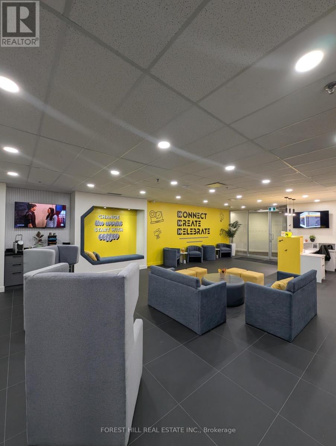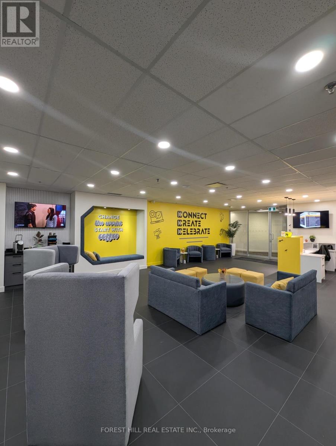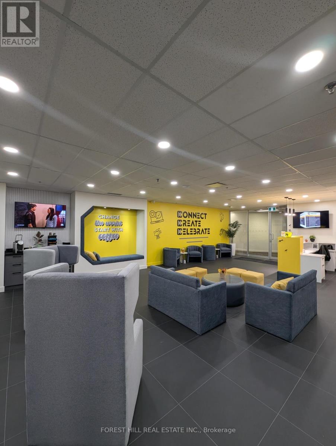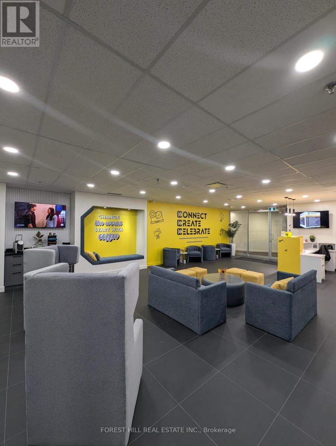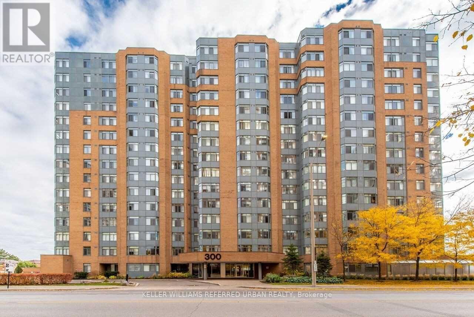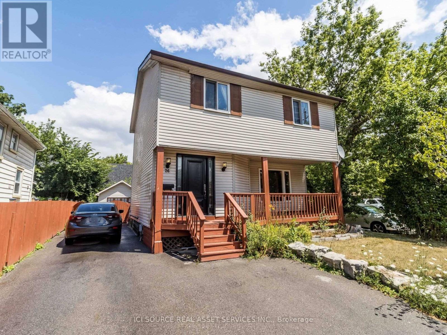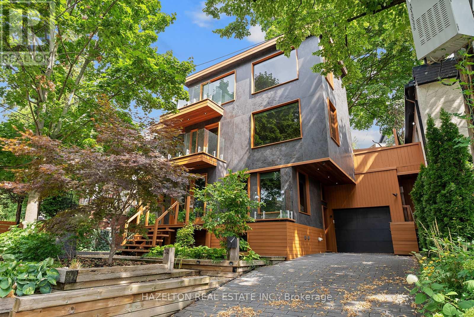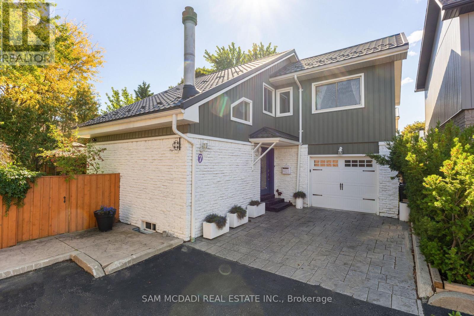416 - 480 Gordon Krantz Avenue
Milton, Ontario
You know that moment when you finally decide it is time to stop squeezing your life into a space that clearly was not built for it and actually move into something that matches the pace of where you are going, not where you started? That is exactly the shift that happens the first time you walk into this 2 bedroom, 2 bathroom, over 900 square foot CORNER UNIT condo at 480 Gordon Krantz Avenue in Milton, where the layout just makes sense for professionals and growing families who are working hard, building something meaningful, and need a home base that keeps up. This is the kind of space that fits the lifestyle of Milton's fast growing, diverse community that values stability, progress, fitness, and family connection. Picture this, you get home after work, park underground, step into an open concept living space where dinner is already on the go while someone finishes a late meeting at the dining table, the kids are in the second bedroom working on assignments or streaming something in peace thanks to the actual two bedroom layout, and later on you finally get a moment to yourself without hearing every sound in the unit because the design actually allows for privacy when it matters. On weekends, life opens up with access to nearby parks, trails, sports courts, and fitness options, and when it is time to head out, everything from grocery stores to international dining options and trusted shopping destinations are just minutes away. Add in your own locker for seasonal gear, visitor parking for when family drops by, and modern building amenities designed for households who expect value from where they live, and the only real question becomes this, how open minded would you be to securing a home that positions you for what is next before someone else gets there first? (id:61852)
Royal LePage Real Estate Associates
26 Cardwell Street
Orangeville, Ontario
Spacious and well maintained Bungalow located in a sought-after South Orangeville neighbourhood, close to schools, parks, shopping, and commuter routes.....Set on a 50x109 foot lot with... No Sidewalks... this home offers excellent outdoor space and parking for up to five vehicles including the garage. Inside the main level features hardwood flooring throughout and a professionally updated kitchen (2021) with stone countertops, soft-close cabinetry, stainless steel appliances and pot lighting. A walkout leads to a private backyard, ideal for summer entertaining and family gatherings........The main floor includes three comfortable bedrooms with 1,093 sq/ft of above-grade living space, while the finished lower level (1280 sq/ft- MPAC) provides three additional versatile rooms, perfect for teens, guests, home office, or extended family use.......Recent improvements include new roof (2023), oversized front entry door with built in screen (2023), new basement windows (2023) and updated patio door. Copper wiring throughout......A solid home offering flexibility, updates, and outstanding value in an established community - Ideal for Families seeking space and functionality. (id:61852)
Zolo Realty
B - 325 Peter Street N
Orillia, Ontario
Beautifully updated 1-bedroom lower-level apartment located across from Couchiching Golf & Country Club on Peter Street in Orillia. This bright unit offers a private entrance, in-floor heating throughout, and a functional open-concept layout with modern finishes, pot lights, and durable flooring. The updated kitchen features full-size appliances and ample cabinetry. The spacious primary bedroom includes mirrored closet doors, and large above-grade windows provide excellent natural light. Additional highlights include a modern bathroom, in-suite laundry, dedicated storage, and one parking space. Situated in a quiet, well-maintained property just minutes to downtown Orillia, parks, shopping, transit, and commuter routes. Clean, move-in ready, and ideal for low-maintenance living. (id:61852)
RE/MAX Hallmark Chay Realty
77 Trail Boulevard
Springwater, Ontario
That's what the True Luxury Estate is: 4,076 sq ft 5-Bedroom* Albany Model by Tribute Homes, set on an expansive flat 62 x 147 ft lot in Stonemanor Woods Community. This home will impress you with a throughout Smooth Ceilings: 9ft high Ceiling on the Main and 2nd floor, Crown Mouldings, Upgraded Trim, Pot Lights, Hardwood Floors, Custom Cabinetry and Closets throughout. The Custom built Gourmet Kitchen features an Oversized Island, Quartz Countertops, Extended Cabinetry and Walk-In Pantry. Glass Patio Sliding Door brings you to the Ravine Fully Fenced Backyard with a huge size Deck, Firepit area and potential for the Pool. A gas fireplace anchors the open family room, while the formal Living and dining rooms offer sophistication for entertaining. Nowadays must have Main Floor Office for those looking to work from home. Upstairs, the Primary Suite impresses with a Double Door, Spa-Inspired Ensuite and expansive Walk-In Closet. 4 additional Bedrooms, 3 Washrooms with Custom Walk-In closets and 2nd Floor Laundry Room. Total 3-car Garage Spots: 2-car plus 1-car, both with in-home access. Wide Driveway appointed with Interlock can fit up to another 6 cars. Additional finished 2,000 sq ft in the Basement with Separate Walk-Up Entrance has it's own Kitchen, Sauna, Playroom and recreation area. Don't forget about lots of upgrades including 200-amp service, Owned Water Softener and Water Filter. Get the best of both worlds with a quiet neighbourhood feel and quick access to Barrie's shops, restaurants, and Highway 400. (id:61852)
Century 21 Heritage Group Ltd.
108 - 18 Harding Boulevard W
Richmond Hill, Ontario
Welcome to this beautifully maintained 1+1 bedroom ground-floor condo in the heart of Central Richmond Hill, offering approximately 751 sq. ft. of stylish, carpet-free living space with soaring ceilings and a bright, open-concept layout. The spacious living and dining area overlooks a large private terrace-perfect for relaxing or entertaining. The modern kitchen features granite countertops, stainless steel appliances (fridge, stove, and built-in dishwasher), and a large pantry for ample storage. The generously sized primary bedroom boasts floor-to-ceiling windows and a large closet, The sunroom can be easily converted to a second bedroom while the contemporary bathroom includes a walk-in glass and ceramic shower. Enjoy the convenience of ensuite laundry and exceptional building amenities including 24-hour concierge, guest suites, party room, gym, games room, bike storage, and underground visitor parking. An ideal opportunity for first-time buyers, downsizers, or investors in a prime location close to transit, shopping, and all amenities. (id:61852)
Realty Wealth Group Inc.
154 Anna Russell Way
Markham, Ontario
Exceptional brand new never lived in end-unit townhome - the largest and most desirable model at Park & Main by Minto. Ideally positioned within the community, this brand-new residence offers open exposures on three sides, providing abundant natural light and enhanced privacy. Bright, modern living space with large windows and abundant natural light. Stylish zebra blinds, neutral finishes, and an open-concept layout create a warm and inviting atmosphere. Spacious principal room ideal for comfortable everyday living and entertaining. Featuring over $100,000 in builder upgrades with nearly every premium option selected. Upgraded appliances, designer flooring, modern cabinetry, and refined finishes throughout. Functional open-concept layout ideal for everyday living and entertaining. Professionally finished 2 bedroom basement by the builder offers versatile space for recreation, office, gym and has the potential for income generation. Ample parking plus EV charging outlet. Unbeatable Unionville location steps to Toogood Pond, Historic Main Street shops & dining, Unionville GO Station, top-ranked schools, parks, Unionville Community Centre, Whole Foods, and major amenities. One of the most upgraded lease opportunities in the area. (id:61852)
Right At Home Realty
2816 Mt Albert Road
East Gwillimbury, Ontario
Perched high atop a scenic hill with breathtaking four-season panoramic countryside views, this exceptional residence sits on a private 2.35-acre parcel and has been fully renovated inside and out with top-tier finishes. Offering 5 bedrooms and a 3-car garage, the home is ideally suited for multi-generational living and those seeking space, privacy, and refined comfort. Thoughtfully designed, the home features 7-inch wide plank flooring, two chef-inspired kitchens complete with built-in appliances, quartz countertops, and oversized breakfast islands, and an abundance of natural light throughout. The stunning primary retreat boasts floor-to-ceiling windows, custom built-in and walk-in closets, and a spa-inspired five-piece ensuite with heated floors, glass shower, floating vanities, and elegant finishes. Additional highlights include multiple fireplaces, solid interior doors, wrought iron railings, smooth ceilings with pot lighting, exposed natural beams, and multiple walkouts leading to expansive outdoor spaces, including a glass-railed balcony ideal for enjoying the views. Wellness features include an indoor sauna, while major upgrades such as a newer roof, windows, and garage doors provide peace of mind. Conveniently located minutes to Highway 404, Warden Avenue, and all amenities, this is a rare opportunity to own a turnkey luxury estate combining privacy, lifestyle, and accessibility. (id:61852)
Century 21 Heritage Group Ltd.
672 Simcoe Street
Brock, Ontario
Welcome Home! This beautifully updated 3+1 bedrooms, 3-bath century home blends timeless character with thoughtful modern upgrades. Set on an impressive 150' x 150' lot, the property offers a true retreat both inside and out. Enjoy an inviting front porch, the perfect spot to relax with your morning coffee or unwind at the end of the day. The backyard is a private oasis featuring a 21' above ground salt water pool (2023). The front yard boasts lush perennial and vegetable gardens and mature apple trees. New eavestrough with gutter guards (2022), Window Shutters (2023). Adding exceptional value and functionality, the property includes a brand new 24' x 24' oversized 2 car garage with oversized doors to accommodate a pick-up truck with 100amp service built in 2025. 2 prefabricated storage sheds both with power (10' x 16') and (10' x 12') providing ample space for tools, toys, and seasonal storage. Inside, the inviting layout showcases an open-concept kitchen, dining, and living area, featuring Wainscoting added throughout, ideal for everyday living and hosting guests. The main-floor office features custom built-ins, pot lighting throughout, and tasteful finishes reflect the care and attention to detail throughout the home. A rare opportunity to enjoy space, privacy, and character. This is country living with modern comfort. (id:61852)
RE/MAX Country Lakes Realty Inc.
61 Gilroy Drive
Toronto, Ontario
Lovely bright bungalow with lot size of 40x131.66ft near Kennedy and Ellesmere with public TTC going North/South and East/West within walking distance of 2 minutes/5 minutes respectively. Walking distance to lovely Dorset Park, Highland Farms and all the shops on Kennedy Rd. Well maintained and cared by same owner since 1974. Big comfortable front porch with big cold room underneath in the basement. Well updated for the next owner. New kitchen on 1st floor and basement with new cabinets, sinks, faucets and quartz countertop. Partial new update on 1st floor and basement washroom. New flooring on 1st floor kitchen and washroom. New flooring in the whole basement. New quality stainless steel appliances in both kitchens. New front and side door. Freshly Painted throughout. New roof installed in summer 2025. Separate entrance in-law basement features a 1 bedroom/ 1 washroom/ 1 kitchen and big living room. Big backyard with fruit tree for summer enjoyment. One car attached garage with a long driveway. Ready to move-in and enjoy! (id:61852)
Homelife New World Realty Inc.
Ph3803 - 85 Mcmahon Drive
Toronto, Ontario
Experience Refined Luxury Living At Seasons Condos By Concord Park-Place In One Of North York's Most Prestigious Communities. This Rare And Spacious Corner 3-Bedroom, 3-Bath Residence Offers Over 1,000 Sq. Ft. Of Beautifully Designed Living Space Plus A Large Private Balcony With Unobstructed Southwest Views Of Lush Greenery And The Downtown Skyline.Featuring Soaring 9-Ft Ceilings And Floor-To-Ceiling Windows, The Suite Is Filled With Abundant Natural Light And Showcases A Bright, Airy Open-Concept Layout Ideal For Modern Living And Entertaining. The Contemporary Designer Kitchen Features Integrated Premium Miele Appliances, Quartz Countertops, And A Stunning Carrara Marble Backsplash, Combining Style With Functionality.Enjoy Marble-Finished, Spa-Inspired Bathrooms With Elegant Fixtures And Custom Cabinetry, While All Bedrooms Offer Custom Built-In Closets For Maximum Comfort And Storage.Residents Enjoy Access To Over 80,000 Sq. Ft. Of World-Class Mega Club Amenities Including 24/7 Concierge, Indoor Pool, Sauna, Fully Equipped Fitness Centre, Yoga Studio, Basketball/Badminton/Volleyball Courts, Tennis Court, Bowling Alley, Party Room & Lounge, Children's Playroom, Golf Simulator, Outdoor BBQ Terrace, And Touchless Car Wash.Unbeatable Location Just Steps To Bessarion And Leslie Subway Stations, Parks, IKEA, Canadian Tire, And Ethennonnhawahstihnen Community Centre & Library. Minutes To Bayview Village, Fairview Mall, GO Transit, And Quick Access To Highways 401, 404, And The DVP - Offering The Perfect Balance Of Luxury, Convenience, And Investment Potential. (id:61852)
Homelife Landmark Realty Inc.
313 - 505 Glencairn Avenue
Toronto, Ontario
Live at one of the most luxurious buildings in Toronto managed by The Forest Hill Group. Sunrise East views new never lived in One bedroom and seperate room den 779 sq ft per builders floorplan plus balcony, one parking spot, one locker, all engineered hardwood / ceramic / porcelain and marble floors no carpet, heated floors and marble floor and tub wall tile in washroom, upgraded stone counters, upgraded kitchen cabinets, upgraded Miele Appliances. Next door to Bialik Hebrew Day School and Synagogue, building and amenities under construction to be completed in Summer 2026, 23 room hotel on site ( $ fee ), 24 hr room service ( $ fee ), restaurant ( $ fee ) and other ground floor retail - to be completed by end of 2026, Linear park from Glencairn to Hillmount - due in 2027. Landlord will consider longer than 1 year lease term. Price reduced in lieu of amenities not being ready, take advantage today! (id:61852)
Royal LePage Vision Realty
2508 - 31 Bales Avenue
Toronto, Ontario
"Cosmo" Condo Built By Menkes at the Heart Of Yonge And Sheppard Location, Steps To Two Subway Lines- Yonge & Sheppard. Mins To Hwy 401. This 1 Bed, 1 Bath unit with an Open Balcony Overlooks Beautiful City Views with great natural lighting. Amazing Amenities Include Indoor Pool, Exercise Room, Party Room, Billiards Room, Guest Suites, 24 Concierge, Ample Visitor Parking. Also close to Whole Food, Longo's, Parks, Shops, Restaurants, And More. (id:61852)
Homelife Golconda Realty Inc.
2707 - 9 Bogert Avenue
Toronto, Ontario
STUNNING VIEW, Just Off Yonge St###Yonge/Sheppard## 1Min Walking To Yonge St Subway****direct Indoor Access To Yonge /Sheppard Subway Line),Shopping,Dining****ONE OF A KIND---------North West Corner Exposure-High Ceiling(9Ft) & Floor To Ceiling Window------BREATHTAKING--Panoramic View Of City Sunset ****880Sf As per builder Plan------------------------2Bedrm+Den W/2Washrms & North Exp Open Balcony & One(1) Parkking at P4 with exclude space, ****Ideal---Split Bedrm & Open Concept Floor Plan----Living & Dining & Kitchen openly combined & wrapped by Flr To Ceiling Windows***Culinary Experience/Upgraded(Spent $$$) Kitchen Inc Large Centre Island w/Breakfast Bar area & B-I Wine Fridge & Good Size of Prim Bedrm & 4Pcs Ensuite --W/I Closet**Cozy--Overlooking Open Balcony 2nd Bedrm ***Fantastic Building Amenities----24Hrs Concierge,Visitor Parkings,Indoor Pool,Gym,Guest Suites,Party/Meeting Room **EXTRAS** *Paneled Fridge,B/I Cooktop,B/I Hood Fan,B/I S/S Dishwasher,B/I Wine Fridge,Widened Kitchen Island,Front-Load Washer/Dryer (id:61852)
RE/MAX Excel Realty Ltd.
1114 - 15 Queen Street S
Hamilton, Ontario
This 2 bedroom 1 bath 'New York' unit at Platinum Condos is at the corner of King & Queen in the heart of Hess Village in downtown Hamilton. This unit has awesome south facing views of the escarpment from the oversized balcony. This bright and modern unit features 9 foot ceilings, an open concept floor plan with a very large foyer that can be used as an office space or for storage. The kitchen has stainless steel appliances, quartz countertops and a breakfast bar. This unit includes parking and a locker. Iconic Hess Village offers a multitude of breweries, shops, restaurants, and cafes - everything you need is at your doorstep! Commuters will appreciate the proximity to Hamilton GO, West Harbour GO, and major bus routes, with McMaster University and Highway 403 just minutes away. Residents of Platinum Condos also enjoy exceptional amenities, including a state-of-the-art gym, yoga deck, party room, and rooftop terrace with outdoor BBQ's. Affordable urban living at it's finest! (id:61852)
Ferrari Elite Realty
459 Beechwood Place
Waterloo, Ontario
A Perfect Townhouse for Young Families and semi-retired. It Is Situated Near Transit Routes, Plaza, Universities, big box stores. This is a Carpet Free house. Main floor Laundry. Walkout to deck from Great room. Back Yard to Enjoy pleasant summer evenings with Beer & Barbecue. Upstairs 3 Bedrooms and 1 main four piece bathroom. Master bedroom is With 2 Pc En-Suite. Basement Has Additional Bedroom & A 2 Pc Ensuite. Basement room has second entrance from garage. Air Conditioned Unit With Automatic Garage Door Opener. Quiet townhouse complex in a very desirable location of Waterloo. (id:61852)
Homelife/miracle Realty Ltd
206 - 4675 Metcalfe Avenue
Mississauga, Ontario
Rarely offered 1,500+ sq ft luxury condominium in the heart of Central Erin Mills! Built in 2022, this exceptional residence combines space, style, and sophistication in one of Mississauga's most sought-after communities. Step into a bright, expansive open-concept living area complemented by a separate dining space-perfect for hosting family gatherings or elegant dinner parties. The modern chef-inspired kitchen features a large centre island, premium finishes, and ample storage, making it the true heart of the home. A dedicated flex space provides the ideal setup for a home office, study area, or creative studio. The primary bedroom is a private retreat, complete with a custom walk-in closet and a spa-like 4-piece ensuite. The second bedroom boasts custom closet organizers, offering both function and style. Enjoy an impressive lineup of premium amenities including a swimming pool, sauna, 24-hour state-of-the-art fitness centre, yoga studio, rooftop terrace with BBQ area, party room, dining room, guest rooms, board room, media room, games room, pet wash station, extra-wide parking space, digital key for suite access, 24-hour concierge, and secure gated access. Locker and parking are conveniently located near the elevator on P2 for added ease. Located in the heart of Central Erin Mills, this home offers unbeatable convenience-just steps to Erin Mills Town Centre, Credit Valley Hospital, parks, trails, transit, and top-ranked schools, including John Fraser Secondary School. Quick access to Highway 403 makes commuting effortless, while nearby green spaces and community amenities provide the perfect balance of urban living and neighbourhood charm. Maintenance fees include heat, water, Eddy Water Sensor, and Rogers Internet. Move-in ready and offering luxury condo living at its finest-this is a rare opportunity you don't want to miss! (id:61852)
Right At Home Realty
200-33 - 350 Burnhamthorpe Road W
Mississauga, Ontario
Welcome to COLLABHIVE! A new, modern, high-tech professional co-working space offering flexible solutions tailored to your unique needs. Enjoy the privacy of your own private office, while also taking advantage of access to perks that include meeting rooms with high tech smart screens, podcast studios, solo soundproof conference booths, premium coffee, ultra-fast internet, and printing solutions. This space is perfect for professionals looking for a turnkey hassle-free office space with easy access to amenities. Fully serviced with mail handling and door signage. Centrally located in the heart of Mississauga with easy access to to major highways and public transit (LRT, MiWay, and GO Transit). Just a short walk to Square One, Celebration Square, City Hall, and The Living Arts Centre. (id:61852)
Forest Hill Real Estate Inc.
200-31 - 350 Burnhamthorpe Road W
Mississauga, Ontario
Welcome to COLLABHIVE! A new, modern, high-tech professional co-working space offering flexible solutions tailored to your unique needs. Enjoy the privacy of your own private office, while also taking advantage of access to perks that include meeting rooms with high tech smart screens, podcast studios, solo soundproof conference booths, premium coffee, ultra-fast internet, and printing solutions. This space is perfect for professionals looking for a turnkey hassle-free office space with easy access to amenities. Fully serviced with mail handling and door signage. Centrally located in the heart of Mississauga with easy access to to major highways and public transit (LRT, MiWay, and GO Transit). Just a short walk to Square One, Celebration Square, City Hall, and The Living Arts Centre. (id:61852)
Forest Hill Real Estate Inc.
200-27 - 350 Burnhamthorpe Road W
Mississauga, Ontario
Welcome to COLLABHIVE! A new, modern, high-tech professional co-working space offering flexible solutions tailored to your unique needs. Enjoy the privacy of your own private office, while also taking advantage of access to perks that include meeting rooms with high tech smart screens, podcast studios, solo soundproof conference booths, premium coffee, ultra-fast internet, and printing solutions. This space is perfect for professionals looking for a turnkey hassle-free office space with easy access to amenities. Fully serviced with mail handling and door signage. Centrally located in the heart of Mississauga with easy access to to major highways and public transit (LRT, MiWay, and GO Transit). Just a short walk to Square One, Celebration Square, City Hall, and The Living Arts Centre. (id:61852)
Forest Hill Real Estate Inc.
200-22 - 350 Burnhamthorpe Road W
Mississauga, Ontario
Welcome to COLLABHIVE! A new, modern, high-tech professional co-working space offering flexible solutions tailored to your unique needs. Enjoy the privacy of your own private office, while also taking advantage of access to perks that include meeting rooms with high tech smart screens, podcast studios, solo soundproof conference booths, premium coffee, ultra-fast internet, and printing solutions. This space is perfect for professionals looking for a turnkey hassle-free office space with easy access to amenities. Fully serviced with mail handling and door signage. Centrally located in the heart of Mississauga with easy access to to major highways and public transit (LRT, MiWay, and GO Transit). Just a short walk to Square One, Celebration Square, City Hall, and The Living Arts Centre. (id:61852)
Forest Hill Real Estate Inc.
502 - 300 Webb Drive
Mississauga, Ontario
Welcome To Club One Condos... An established building situated in the Heart of the Mississauga's Downtown Core. Opportunity Knocks - Add your own personal touch to a Family size, South-East facing Corner Unit offering over 1200 SqFt of Functional livable space. 2 over-sized Bedrooms, 2 Full Washrooms + a very versatile Den/Solarium. Large windows offering abundance of natural light throughout, Laminate Floors, En-Suite Storage & Laundry, and One Parking Spot included. Desirable floor plan with Split Bdrm layout, 4-piece En-suite XL closet in Huge primary bedroom, 2nd bedroom is equally roomy with semi-en-suite bathroom and Walk-in closet. Kitchen includes plenty of counter/prep space, Tons of Storage and S/S Appliances. This exceptional building offers first class amenities including a full gym, indoor pool, indoor and outdoor hot tubs with gorgeous sundeck, sauna, hobby room, party room, library, billiards, movie theatre, a beautiful, landscaped park-like backyard with several individual patios with BBQs & squash/racquet court. Ample, easy visitor parking for all your friends and family. Well Managed & Maintained Building with On-site Property Management. Location is unbeatable - Exceptional walkability & transit access, accessibility to all local amenities, including Celebration Square and Square One Shopping Centre, The Living Arts Centre, YMCA, Sheridan College, restaurants, shops, parks, schools, library, GO Station access, major highways. Perfect opportunity for buyers or investors seeking value in a convenient and thriving community. Interior photos will be added. (id:61852)
Keller Williams Referred Urban Realty
26 Mcmurchy Avenue S
Brampton, Ontario
Welcomo To This Charming Detached Two-Storey, Throe-Dudroom Hume In the Downtown Brampton Area.This Home Is Located On AStunning Corner Lot Which Offers A Huge Fenced Backyard. Detached 1.5 Car garage, paved 6 Car driveway, stamped 1"wo-'rier Concrete Patio and Inviting Front Porch. Nower Front Door and Patio Door, New A/C, Updated electrical Panel, light fixtures and more. *For Additional Property Details Click The Brochure Icon Below* (id:61852)
Ici Source Real Asset Services Inc.
32 Regal Road
Toronto, Ontario
Set in the heart of Toronto's desirable Regal Heights neighbourhood, this beautifully designed duplex that can be converted to a single-family home offers a modern sanctuary where architecture and nature meet in perfect harmony.Framed by mature trees and curated landscaping, the home feels like a private retreat in the city. The exterior is finished with unique porcelain tile, while the balconies are enclosed by sleek glass railings, and the floors throughout are crafted from exotic tiger wood. Thoughtful wood accents soften the contemporary design, creating a seamless connection between indoors and nature. Each suite is unique, offering flexible living options. The upper primary suite is filled with natural light, featuring floor-to-ceiling windows, six private walkouts, dual skylights, and peaceful treetop views.This suite has one bedroom, and the primary bedroom is a true sanctuary, featuring spa-inspired finishes and access to an unfinished rooftop terrace awaiting your vision.The main-floor suite includes two bedrooms, a newly updated kitchen with brand-new appliances, and a private balcony for morning coffee. The lower level offers a separate basement suite, also suitable as an in-law suite, with its own entrance, kitchenette, high ceilings, and natural light, ideal for extended family, guests, or rental income. A turnkey opportunity offering flexibility, comfort, and lasting value, this home is perfectly suited for multi-generational living or income generation. Steps to cafés, restaurants, and shops, with easy access to the Annex, Corso Italia, Ossington, parks, schools, and community amenities.The sellers do not represent or warrant retrofit compliance with respect to the multiple residential units. (id:61852)
Hazelton Real Estate Inc.
7 Pierpont Place
Mississauga, Ontario
Experience this fully detached 3-bedroom home nestled on a pool-sized lot in a mature, private enclave of just 36 homes. This warm and inviting residence features an open concept main floor layout & stunning 16-foot vaulted ceiling in the living room. The huge master bedroom offers a 3-piece ensuite and his-and-her closets, while the spacious bedrooms provide plenty of comfort. The renovated basement (2015) has a separate entrance from the garage and includes a large recreation area and dedicated office/work shop space, perfect for relaxation and productivity. Renovations & updates include: updated kitchen & appliances including removal of interior wall, high windows on main level, solid wood shaker doors, enlarged closets/doors & closet auto lites, upgraded rental vacuum, zebra blinds, smart thermostat, steps lights, track lighting, enlarged custom front door, Duradek rear patio with awning, aluminum roof, exterior siding/insulation & finished garage walls with insulation. Step outside to your private oasis-like yard, ideal for outdoor gatherings and tranquility. Prime location just minutes from the beautiful Lake Wabukayne, trails, schools, shopping, churches, and close to Highways 401 and 403. (id:61852)
Sam Mcdadi Real Estate Inc.
