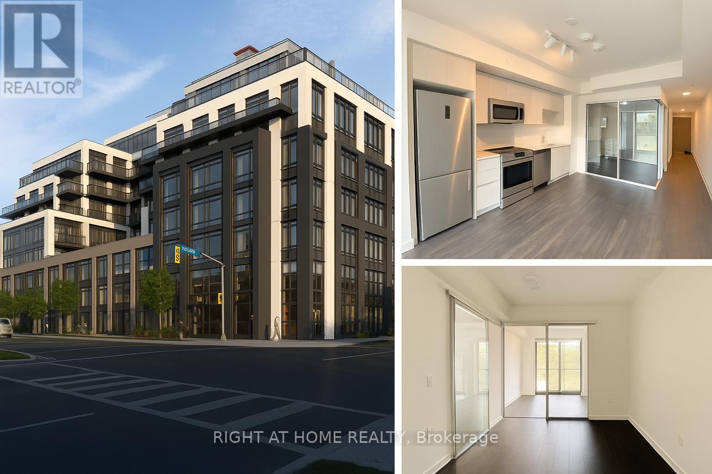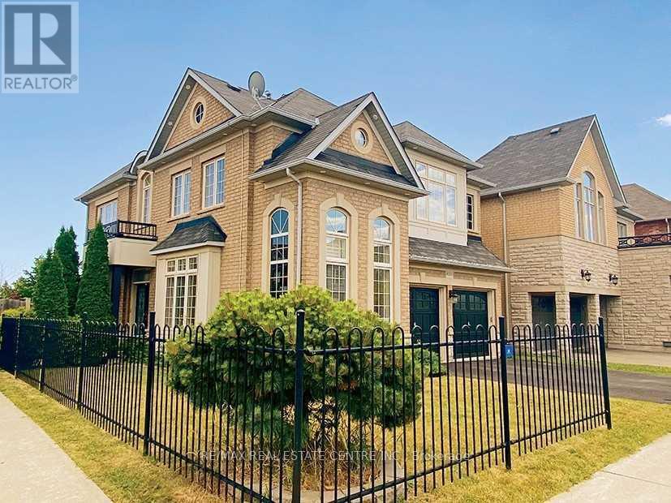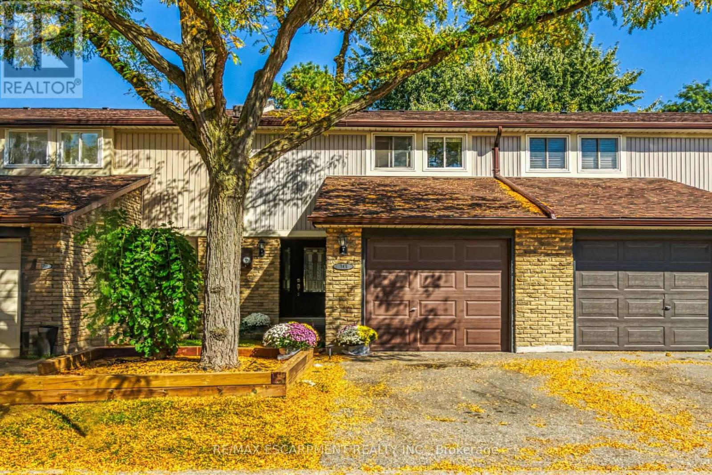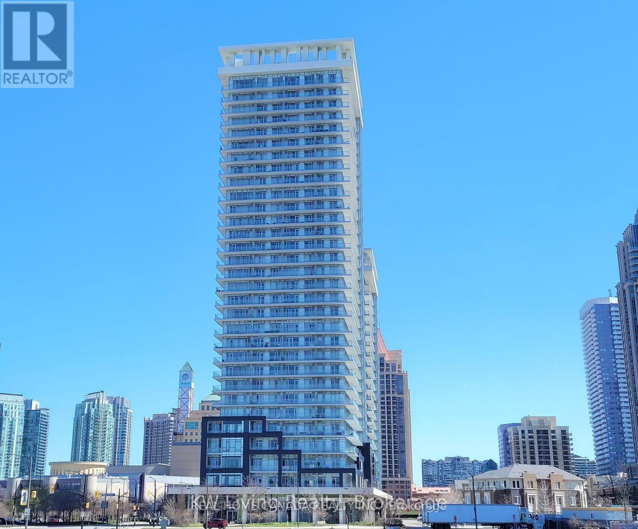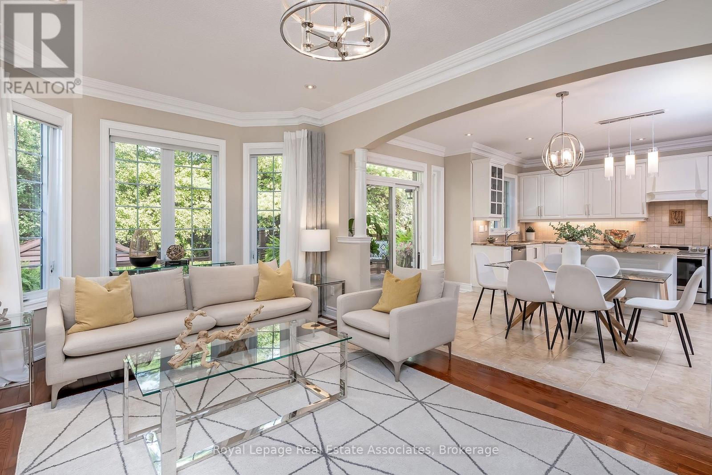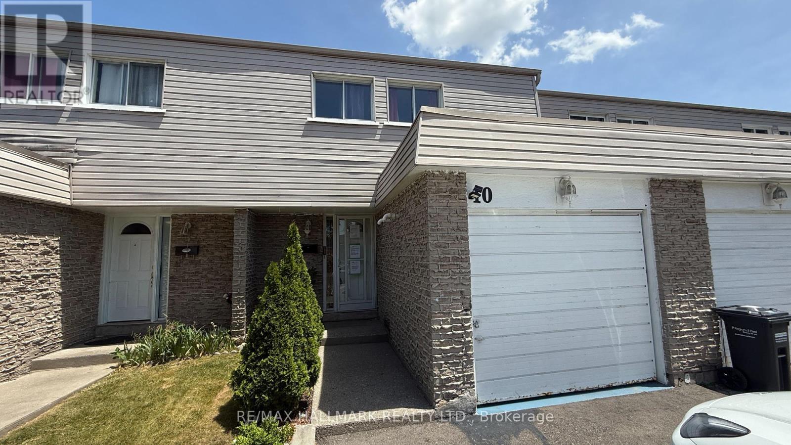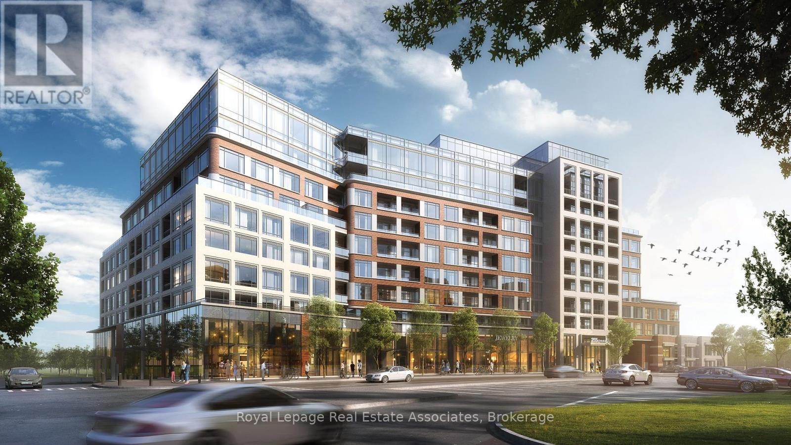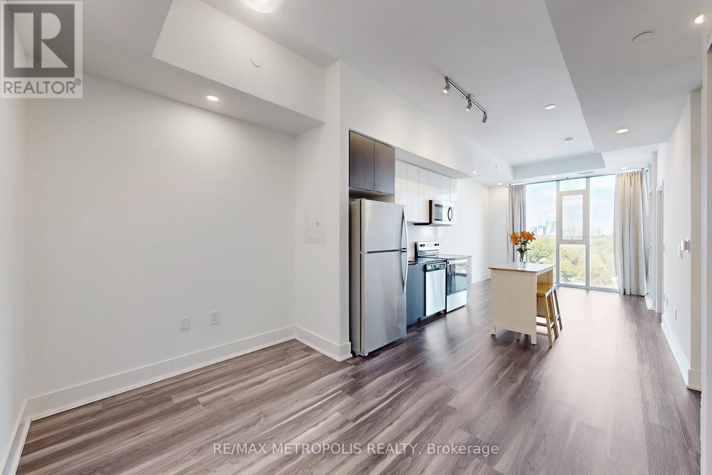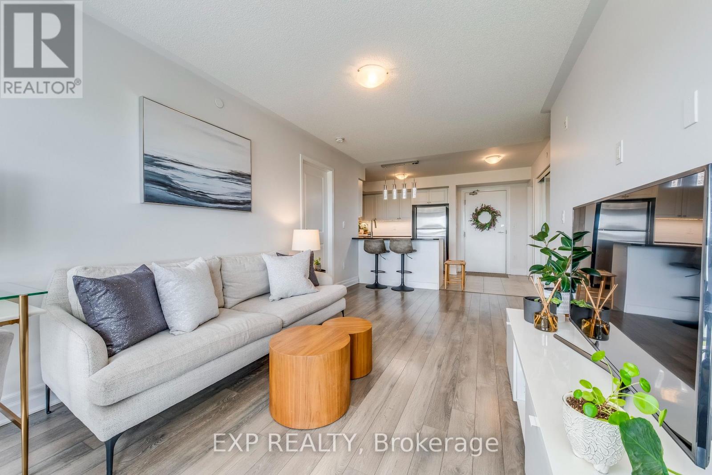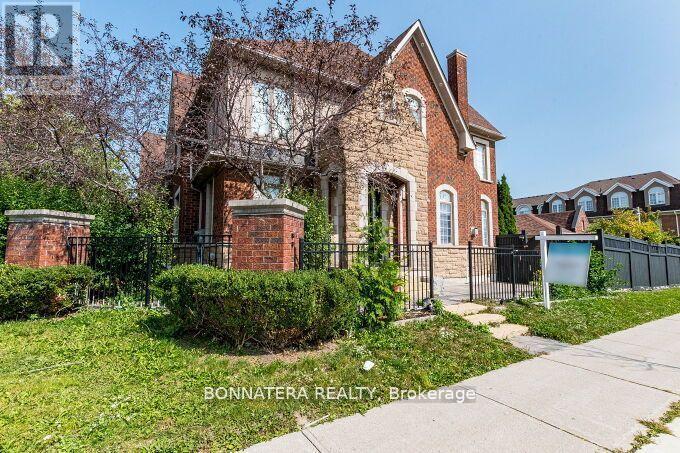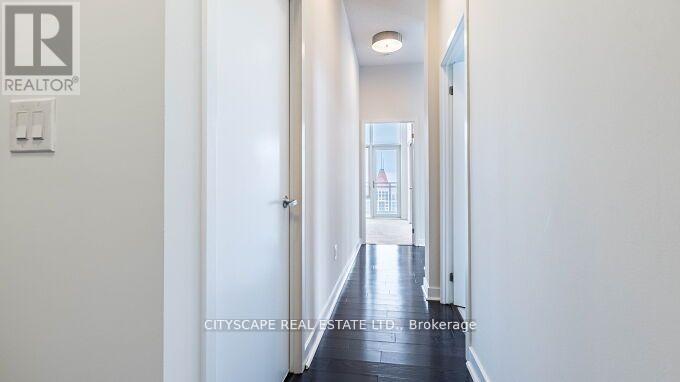327 - 801 The Queensway
Toronto, Ontario
Rent This Brand New Approximately 600 Sq Ft (592 as per MPAC), 1 Bedroom + Den Condo in Prime Toronto Location! Live, work, and entertain in style in this stunning brand new unit located in a vibrant and sought-after Queensway neighborhood. Features Include Open-concept living and dining area with a modern layout. Gourmet kitchen with sleek stainless steel appliances, Spacious den perfect for a home office or flex space. Ensuite laundry for your convenience. Contemporary finishes throughout Unbeatable Location Situated in a prime Toronto West location on The Queensway Easy access to major highways Minutes to Sherway Gardens, Costco, and other big box stores. Steps from trendy restaurants, cafes, shops, and transit - Everything you need is right at your doorstep experience the best of Toronto living! (id:61852)
Right At Home Realty
4230 Fuller Crescent
Burlington, Ontario
Welcome to this stunning corner lot home in Burlingtons highly sought-after Alton West community! Spanning over 2,236 sq. ft. of beautifully upgraded living space, this residence blends modern elegance with everyday comfort. The open-concept main floor features 9 ceilings, pot lights, rich hardwood flooring, and a stylish family room with an upgraded fireplace the perfect setting for gatherings. The chef-inspired kitchen boasts a large center island, granite countertops, a stylish backsplash, gas stove, and premium stainless steel appliances. The bright breakfast area opens directly to the fully fenced backyard with mature trees, offering both privacy and charm. Upstairs, enjoy the convenience of 3 full washrooms, serving the generously sized bedrooms freshly painted in neutral tones. The primary suite includes ample closet space and a spa-like ensuite. The professionally finished basement expands your living options with an additional bedroom featuring its own ensuite, a spacious recreation area with an electric fireplace, a kitchenette, and pot lights throughoutideal for extended family or entertaining. Additional highlights include Direct access from the garage, Rough-in electric car charger in garage, Exterior pot lights and new fencing for enhanced curb appeal.Situated in a family-friendly neighbourhood, this home offers easy access to parks, top-rated schools, shopping, major highways, and all the amenities Burlington has to offer.This immaculate, move-in-ready home is available for leasedont miss the opportunity to enjoy luxury living in one of Burlington's most vibrant communities! (id:61852)
RE/MAX Real Estate Centre Inc.
5566 Thorn Lane
Burlington, Ontario
Stunning 4+1 bedroom, 2.5 bath detached home in Burlington's desirable Orchard! The bright main floor features a newly renovated white kitchen with quartz countertops, backsplash, functional island, pot lights, and undercounter lighting - perfect for family life and entertaining. Throughout the main level you'll find engineered hardwood floors and ceramic tile, adding both warmth and style. Upstairs, the spacious primary bedroom boasts a walk-in closet with ensuite privileges, offering a private retreat. The fully finished basement provides an additional bedroom, 3-piece bath, living area, and an electric fireplace - ideal for guests or extended family. Outside, a double-wide driveway and mature trees add charm and curb appeal. Surrounded by parks, trails, and Bronte Creek, with top-rated schools just a short walk away, this home is ideal for families. Nearby shopping, dining, and amenities, plus quick access to major highways and the 407, make everyday living easy and convenient. (id:61852)
RE/MAX Escarpment Realty Inc.
16 - 341 Wilson Drive
Milton, Ontario
Welcome home to 341 Wilson Drive, Unit 16. With 1200 sqft of living space, this beautifully maintained 3-bedroom, 2 full bath townhome offers the ideal blend of functionality and style, designed for modern family living. Nestled in a sought-after, family-oriented neighbourhood, enjoy the convenience of walking to schools, shops, recreation facilities and public transit. The greenspace directly behind park the property, provides a safe and accessible space for children to play and families to enjoy the outdoors together. Everyone's favourite activity will be swimming at the complex's Outdoor Pool! They even provide a lifeguard. Pride of ownership is evident throughout this well cared for home. No need for renovations or repairs. This home is ready for you to move in and start making memories right away. Improvements include: Updated kitchen and bathrooms, 200 amp electric panel, Heat Pump / AC (2018), Roof Shingles (2020). Dishwasher, Stove and Dryer were purchased in 2025 and the Fridge was purchased in 2023. The private back patio is a perfect place for barbecues, gardening, or relaxing. The attached garage enters into the main floor foyer. Garage features parking for one car. There is 1 parking spot at the front of the home and ample parking for guests in visitor parking. Pets are welcomed. Enjoy leisurely strolls with your furry friends through this safe and welcoming community. Condo fees include: water bill, outdoor pool and lifeguard, building maintenance (foundation, siding, roof, windows and doors) ground maintenance, parking, driveways, eavestrough cleaning, landscaping and snow removal on roads. Families will appreciate the 2 full bathrooms and proximity to local schools, playgrounds, and recreational facilities, while professionals can take advantage of easy access to commuter routes and amenities. (id:61852)
RE/MAX Escarpment Realty Inc.
1502 - 360 Square One Drive
Mississauga, Ontario
*Excellent Opportunity* At Award-Winning Limelight Towers In The City Center Of Mississauga. Open Concept With Full-Size Balcony, High Ceilings, Modern Kitchen With Granite Counters & Center Island. Main Bedroom With 4Pc Ensuite & A Good Size Second Bedroom. Steps To Square One Mall, Living Arts Cntr, Celebration Sqr, Sheridan College, Go Station, Hwys 403/401. Excellent Amenities In And Around The Building. 24-hour Hrs Concierge, Great Management, Gym, and Basketball Court. The unit will be neutrally painted, and the flooring will be professionally replaced. An underground parking and a locker ** 837 sq ft + 128 sq ft balcony, for a total of 965 sq ft. The unit will be professionally cleaned upon closing. (id:61852)
Real Home Canada Realty Inc.
2257 Adirondak Trail
Oakville, Ontario
If you saw this home before, take another look. Renewed, refreshed and backing on a wooded ravine this Luxury Oakville home offers privacy, nature & elegance in one of the most beautiful and picturesque locations in all of Westmount! This 3300 +1500 sq ft 5+1 bedroom, 5 bathroom home is spectacular from top to bottom, inside & out! The outside features alone could fill this page! Premium stucco facade, covered front porch, patterned concrete driveway, side walkway & rear patio, extensive exterior lighting, an amazing wooded backyard retreat with a 2-tiered deck & fabulous covered hot tub -all fully landscaped front & back! Step inside through custom double front doors into the beautiful open concept main floor featuring a welcoming foyer, a grandiose dining room perfect for large family gatherings, a spacious main floor den, & the gourmet Chefs kitchen with granite counters, breakfast island, stainless appliances, stone backsplash, above & under cabinet & pendant lighting. The kitchen is open to the spacious family room with ornamental gas fireplace. Both rooms have amazing ravine & yard views and receive amazing light through the bay window, patio doors & large kitchen window! The main floor also features elegant archways with columns, powder room, laundry room with garage access, hardwood floors, upgraded light fixtures, crown mouldings & pot lights. Upstairs, the second floor boasts five generously sized bedrooms, each with ensuite privileges. All 5 bathrooms have stone counters! The primary suite is a true retreat & spans the entire back of the house, featuring a magnificent bedroom, walk-in closet, a luxurious six-piece ensuite, with stunning views of the yard & woods from every window! The front guest suite features a gorgeous balcony! The finished basement features a stunning recreation/entertainment rm with a working bar and also features a 6th bedroom, an office, a stunning custom finished bathroom with walk-in shower, and tons of storage and closet space! (id:61852)
Royal LePage Real Estate Associates
10 - 3600 Morning Star Drive
Mississauga, Ontario
Explore this 4-bedroom condo townhouse at 3600 Morning Star Drive, an opportunity for investors or buyers looking for a home in the heart of Malton. This home offers a large living and dining room, a kitchen, a finished basement with a washroom, and a fenced backyard, providing a solid layout with potential. Located directly across from Malton Community Centre, its a short walk to Walmart at Westwood Square, Morning Star Middle School, Malton Greenway park, and MiWay bus stops, with Malton GO Station and Highway 427 just minutes away. The neighborhood offers easy access to dining, transit, and Pearson Airport, making this property a practical choice for those ready to invest in a project and create value in a well-connected, family-friendly community (id:61852)
RE/MAX Hallmark Realty Ltd.
302 - 259 The Kingsway
Toronto, Ontario
Welcome to Edenbridge at The Kingsway, a brand-new residence offering timeless design and luxury amenities. This 1-bedroom, 1-bathroom suite spans 597 sq. ft. of thoughtfully designed living space. The open-concept layout features wide plank flooring, a modern kitchen with built-in stainless steel appliances, sleek cabinetry, and quartz countertops, and a bright living and dining area with large windows that fill the space with natural light. The spacious primary bedroom includes a walk-in closet with custom shelving, while the spa-inspired bathroom showcases porcelain tiling, a glass-enclosed tub/shower combo, and a modern vanity. In-suite laundry is included for everyday convenience. Residents enjoy an unmatched lifestyle with indoor amenities including Bar and Lounge Area, Swimming Pool, Whirlpool, Sauna, Fitness Centre, Yoga Studio, Guest Suites, Party Room, and Dining Room with Terrace. Outdoor amenities feature a beautifully landscaped Private Terrace, English Garden Courtyard, Rooftop Dining/BBQ Areas, and the convenience of 24-hour Concierge Service. Perfectly situated at Royal York and The Kingsway, the community is steps to Humbertown Shopping Centre, top schools, parks, transit, and only minutes from downtown Toronto and Pearson Airport. (id:61852)
Royal LePage Real Estate Associates
819 - 859 The Queensway
Toronto, Ontario
Discover The Ultimate In Condo Living With This Stunning Unit In A Newly Built Building. Spanning 568 Sq. Ft. With Impressive 10-Foot Ceilings, This North-Facing Residence Is The Epitome Of Comfort And Style. Boasting One Of The Largest 1-Bedroom Layouts Available, It Features A Flexible Room That Can Easily Be Transformed Into A Office Space, Offering Both Convenience And Versatility. Upgrades Are Throughout, Including Sleek Stainless Steel Appliances, Premium Flooring, And A Custom Island. Enjoy A Designer Kitchen Lounge, A Modern Gym, Outdoor Cabanas, BBQ Area, And A Cozy Outdoor Lounge Perfect For Relaxation Or Entertaining.Located On The Queensway, This Condo Provides Effortless Access To Highways, Sherway Gardens Mall, Coffee Shops, Grocery Stores, Schools, And Public Transit. It's The Ideal Place To Make Your Next Home. (id:61852)
RE/MAX Metropolis Realty
406 - 1005 Nadalin Heights
Milton, Ontario
Nestled in the vibrant and family-oriented Willmont community, this exquisite 2-bed, 2-bath suite offers almost 900 sq. ft. of stylish living space. Flooded with natural light from expansive windows, this home features a thoughtfully designed split-bedroom floorplan, ensuring privacy and comfort for everyone. Step inside to find a welcoming foyer that leads into an open-concept living area perfect for both entertaining and relaxing. The modern kitchen is equipped with upgraded kitchen cabinets, granite countertops, full-sized stainless steel appliances, an undermount sink, a stylish backsplash, and stunning cabinet lighting that adds a touch of elegance. Enjoy your morning coffee or unwind in the evening on your private balcony, offering a peaceful escape with beautiful views. The huge primary bedroom can easily hold a king size bed , 2 night stands and much more. It even has a 4 piece ensuite. The second bedroom is also quite spacious with a second 4 piece bathroom just outside. (id:61852)
Exp Realty
4991 Middlesex Gate
Mississauga, Ontario
Bright & Spacious Corner Townhouse in a very convenient location. Walking Distance to PopularMississauga Retail Hub & Schools, 5 Mins Drive to Erin Mills Mall, Credit Valley Hospital, &Highway. Beautifully Upgraded Kitchen and Washrooms. California Shutters, Gas Stove, Food WasteDisposer. Laundry on Main Level. Lots of Upgrades throughout. 2 Extra Bedrooms and Rec room in theBasement. 2 Parking in Garage & 2 Parking on Interlocking driveway. Great For a growing Family! (id:61852)
Bonnatera Realty
3205 - 360 Square One Drive
Mississauga, Ontario
Penthouse in the Heart of Mississauga, TWO Balconies, Floor to Ceiling Windows, 10Ft. Ceiling, Walk to Square One Mall, Next to Sheridan College, Great Amenities. Exercise Room, Basketball Court, Party Room. Corner Penthouse. (id:61852)
Cityscape Real Estate Ltd.
