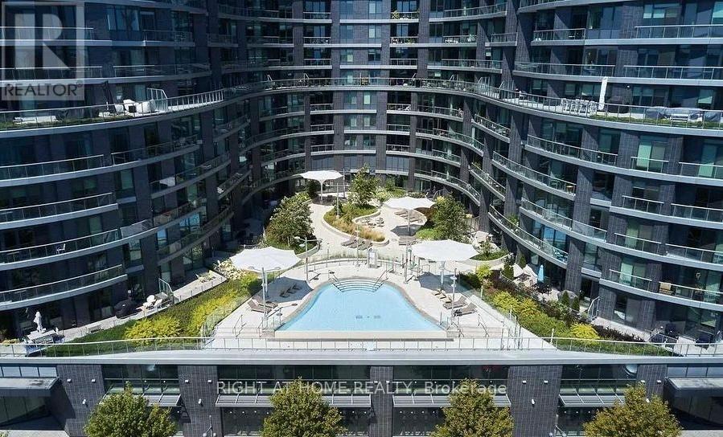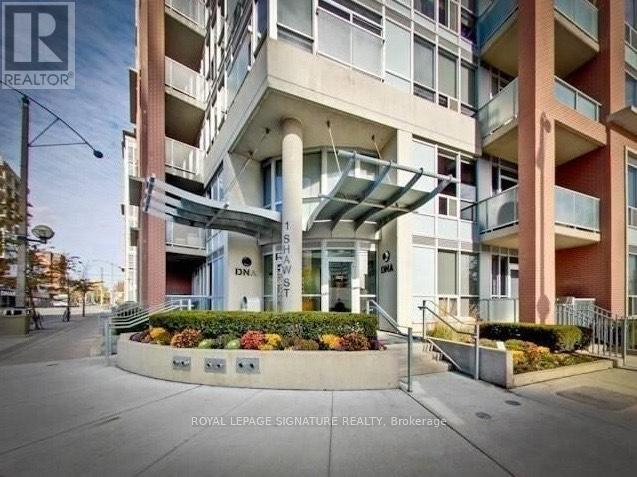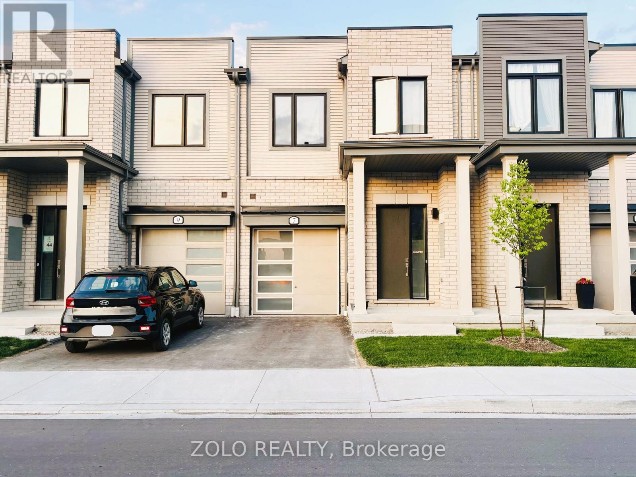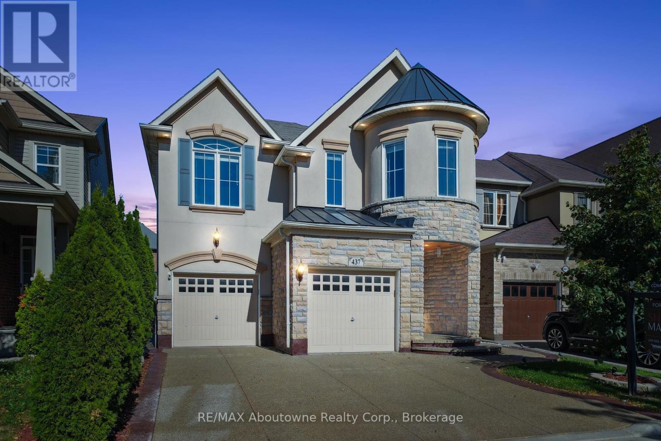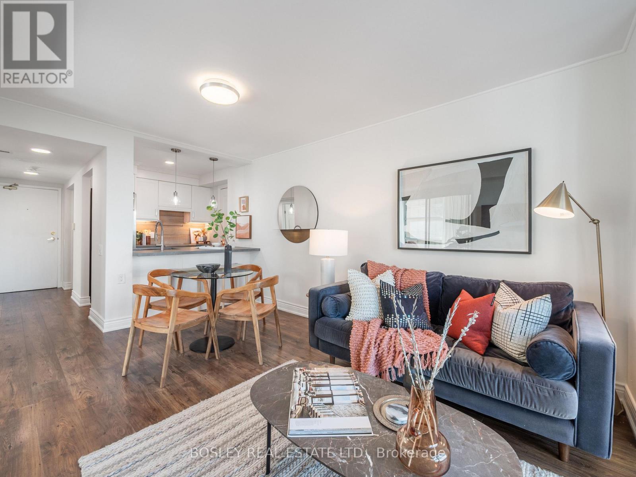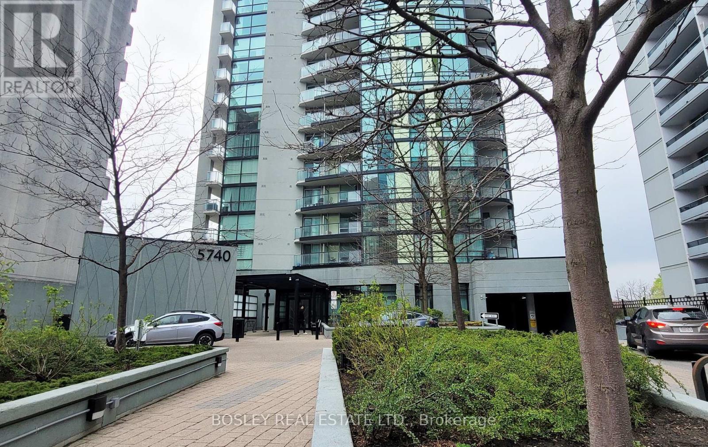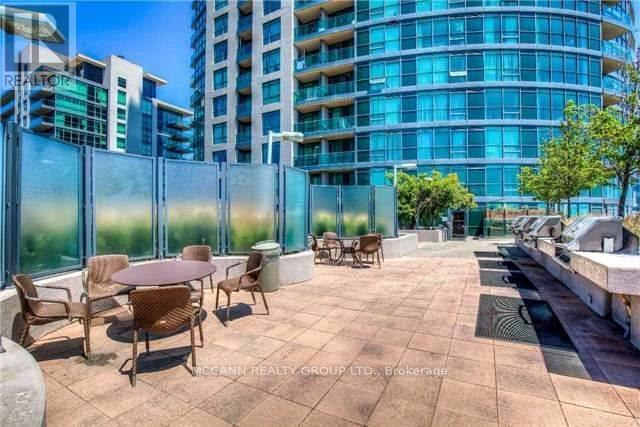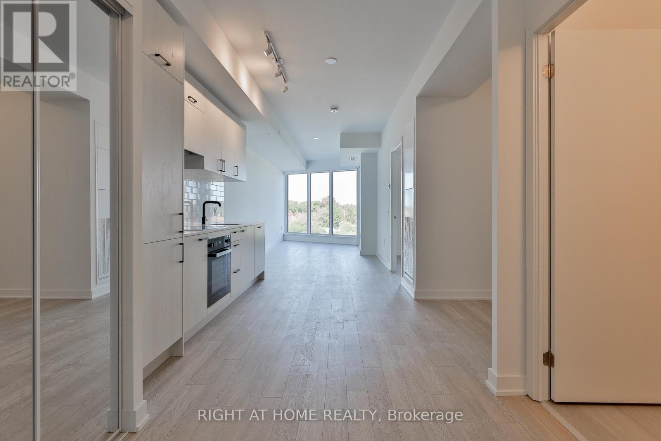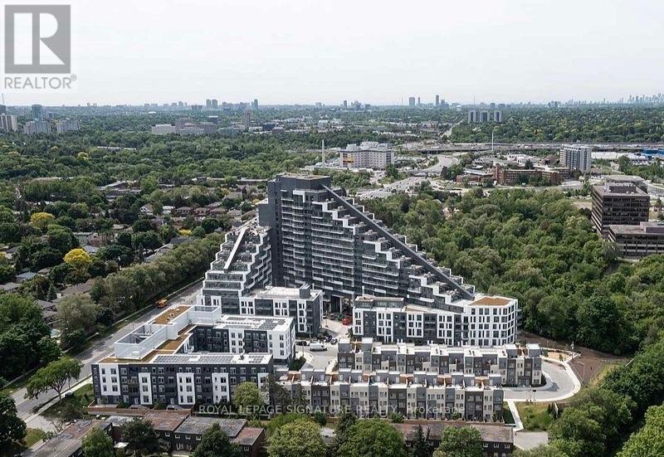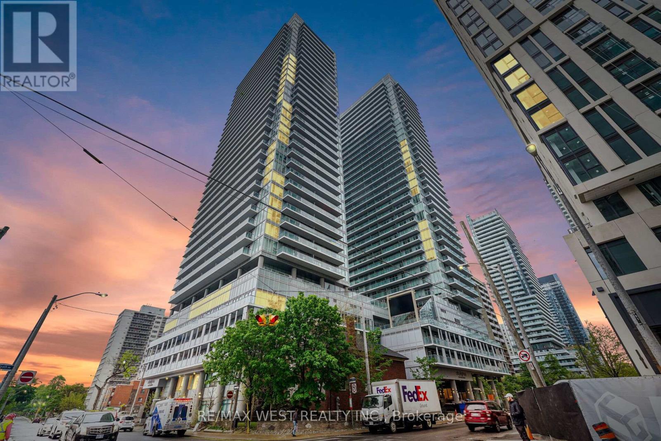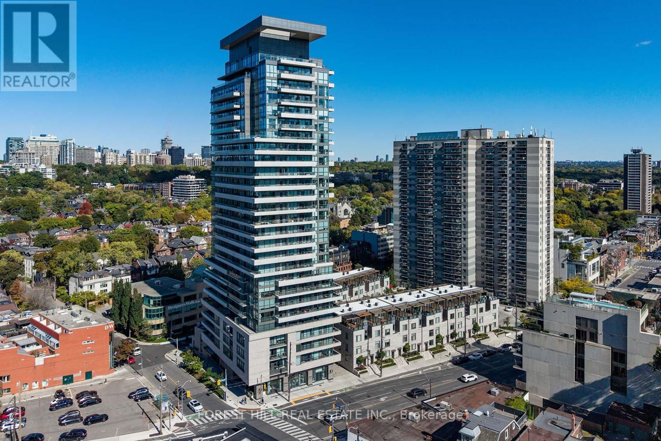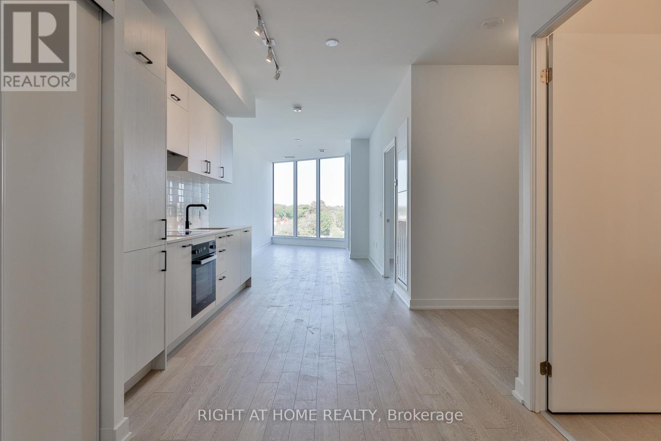422 - 1 Edgewater Dr Drive
Toronto, Ontario
Stunning waterfront one-bedroom corner suite at Tridels Aquavista at Bayside. Bright and airy layout with floor-to-ceiling windows offering serene lake views. Designed with modern finishes and an open, functional floor plan, this furnished residence combines comfort with elegance. Spacious entryway, sunlit living spaces, and a prime location in Torontos vibrant waterfront community. Steps to trails, Sugar Beach, Distillery District, St. Lawrence Market, and quick access to transit and highways. FULLY FURNISHED AND INTERNET INCLUDED! (id:61852)
Right At Home Realty
821 - 1 Shaw Street
Toronto, Ontario
Welcome to this gorgeous 1-bedroom corner unit in the iconic DNA 1 residence where stylish city living meets everyday comfort. Bathed in natural light thanks to its sunny southwest exposure, this bright and renovated open suite features modern finishes throughout, including fully renovated kitchen, stainless steel appliances, a gas range, sleek hardwood floors, and a luxurious fully renovated 3-piece bath. Soaring 9' ceilings and expansive floor-to-ceiling windows in every room offer stunning views and unforgettable sunsets. The spacious bedroom boasts double juliette balconies and wraparound windows for an airy, light-filled retreat. Live in the heart of vibrant King West-just steps from acclaimed restaurants, buzzing nightlife, scenic parks and trails, Queen West, the waterfront, BMO Field, Budweiser Stage, and more. Easy access to TTC and Gardiner makes getting around a breeze. Amenities such as concierge, bike storage, communal BBQs, party room, gym, visitor parking and rooftop terrace with dining, lounge and hammocks included! Please note: photos were taken prior to current tenant. (id:61852)
Royal LePage Signature Realty
7 Sorbara Way
Whitby, Ontario
LIKE NO OTHER IN THE NEIGHBORHOOD! Modern, Brand New Full 2-Storey Traditional Townhouse *LIKE SEMI* W/Car Garage In The New Master Planned Community Of Brooklin. *APPROX. 1750 SQFT HIGH AMONG COMPLEX.* Features Spacious Study Space and 3 Upper Bedrooms Each With Walk-In Closet And 3 Bathrooms. Plenty Of Natural Light For All Rooms. *MODERN UPGRADES IN WHOLE HOUSE.* Extensive Dining Room + Family Room And Large Picturesque Windows. *SMOOTH CEILINGS.* Royal Upgraded Stain Oak Staircase. Open Concept Kitchen & Breakfast Area With Upgraded Cabinets And Quartz Countertops. *NEW LAUNDRY ON UPPER FLOOR.* Upgraded Hardwood Flooring Throughout Den, Dining Room, Family Room, Main And Upper Hall. Upgraded Floor Tiles Throughout Foyer, Kitchen & Breakfast Area, Powder Room, Master Ensuite, And Laundry Room. 4-Piece Master Ensuite W/Upgraded Shower Tiles And Glass Doors. *OPEN BACKYARD SPACE.* Mins From Hwy 407, Hwy 412, Hwy 7, Oshawa Centre, Brooklin High School, Newly-Built Longos, Freshco, LCBO, Fast-Food Chains, Brooklin Community Centre, Winchester Golf Club, Schools, Shopping Centres, Banks, And Restaurants. (id:61852)
Zolo Realty
437 Jelinik Terrace
Milton, Ontario
Welcome to 437 Jelinik Terrace; a spacious and beautifully updated family home in Miltons highly desirable Scott neighbourhood. With 2,536 sq. ft. above grade plus a fully finished basement, this 4+1 bedroom, 3+1 bathroom residence is designed to the highest standard with elegance, comfort, and multi-generational living in mind. The main floor flows seamlessly from a lovely foyer and artistic curved staircase into a formal dining and living area, opening to a sun-filled family room and a beautifully renovated kitchen with breakfast nook the true heart of the home. Upstairs, discover four generously sized bedrooms, including a principal suite with walk-in closet and sun-drenched ensuite with soaker tub. Three additional large bedrooms, a full bathroom, and the convenience of an upper-level laundry make everyday family living easier and more functional. The professionally finished lower level adds exceptional flexibility with a stylish new kitchen, full bathroom, and open living space offering versatile square footage for a bedroom, gym, office, or recreation area perfect for extended family or private living quarters. Outdoors, enjoy a private backyard retreat with professional landscaping, in-ground lighting, and a year-round swim spa/hot tub for relaxation or entertaining. With an attached two-car garage featuring interior access and impeccable updates throughout, this move-in-ready home delivers both quality and practicality for todays modern lifestyle. (id:61852)
RE/MAX Aboutowne Realty Corp.
903 - 409 Bloor Street E
Toronto, Ontario
Welcome to The Rosedale! Nestled in a boutique condo of just 23 suites, this bright corner unit offers a 1 bedroom + large den layout, with the den easily working as a second bedroom or home office. The suite has been beautifully maintained and thoughtfully upgraded, featuring a renovated kitchen with wood detail backsplash and concrete-style countertops, wide plank laminate flooring, custom window coverings, and an oversized bedroom with double closets and custom inserts. East-facing windows flood the space with natural light throughout the day. And the location can't be beat! Just steps to TTC, Yonge and Bloor, Yorkville, shops, restaurants, and easy access to the DVP. (id:61852)
Bosley Real Estate Ltd.
1302 - 5740 Yonge Street
Toronto, Ontario
Bright and Beautiful Sunsets in this south west facing corner unit with split bedroom layout with 9 ceiling and wall to wall windows and lots of storage. 2 Bedrooms, 2 full baths, 1 Parking. Enjoy the pool, gym, BBQ area, guest suites, visitor parking and 24 Hr Concierge. Steps to great food, shops and Finch Subway TTC, GO, VIVA. Pictures from before Tenant Occupancy. (id:61852)
Bosley Real Estate Ltd.
3301 - 215 Fort York Boulevard
Toronto, Ontario
Welcome to this Beautiful One Bedroom + Den With Fantastic View of the City And Lake! Open Concept Living Space W/ A Walk-Out To A Good-Sized Balcony With Bright East Views Of The Waterfront. Open Concept Kitchen Includes Island (With Storage!) And Proper Sized Appliances! Huge Den Great For Entertaining, Or Professionals Who Work From Home. Location Can't Be Beat- Walk To Everything That You Could Want Or Need. Billy Bishop Airport, Fine Dining, Shops, Rogers Centre and more! (id:61852)
Mccann Realty Group Ltd.
517 - 1 Kyle Lowry Rd Road
Toronto, Ontario
Stylish and bright 1 + Den condo in a boutique mid-rise at 1 Kyle Lowry Rd. Enjoy serene, open views from your balcony and expansive floor-to-ceiling windows. Contemporary kitchen with premium finishes flows into an inviting living area with 9-ft ceilings. The den is perfect for a second bedroom, work-from-home office, or a creative studio. Impeccably maintained building with fitness centre, party room, and concierge. Prime location close to groceries, parks, cafés, and subway. (id:61852)
Right At Home Realty
853 - 25 Adra Grado Way
Toronto, Ontario
Welcome To Luxury Living! This one of kind, 2 bedroom + den, 3 bathroom, newly renovated corner unit is the one you've been looking for. Built By Prestigious TRIDEL with top of the line finishes including integrated appliances, quartz counters and backsplash, hardwood flooring,custom cabinetry, 9 foot smooth ceilings, glass enclosed shower, modern tile in bathroom flooring and showers, floor to ceiling windows. Walk out to a massive 341 sq ft Terrace with gorgeous views of the ravine along with north and west exposure for lots of sun all day long.The terrace also comes with retractable electric awnings! The primary bedroom has a stunning 3 piece ensuite bathroom, walk-in closet, walks out to the terrace and overlooks the outdoor pool! The second bedroom has another beautiful 4 pc ensuite bath, walk-in closet and walks out to its own balcony. The den comes equipped with a built in desk, customer cabinetry and quartz counters. 24hr Concierge *Modern 5 Star, state of the art Recreational Facilities: Steam Rm,Sauna, Indoor & Outdoor Pool, Hot Tub, Gym, Theatre, BBQ area, & Much More *Close to Parks,Ravine Trails,Shopping, Restaurants, Go Train, TTC Subway, Hwy 401 access. (id:61852)
Royal LePage Signature Realty
3312 - 195 Redpath Avenue
Toronto, Ontario
Welcome to Citylights on Broadway South Tower! Experience architectural elegance and modern comfort in this masterfully crafted residence by Pemberton. Offering exceptional design, premium finishes, and professionally curated amenities, this is Yonge & Eglinton's best value! Perfectly located just steps from the subway, surrounded by endless dining options, shops, banks, supermarkets, and entertainment. This bright and spacious 2-bedroom, 2-bathroom corner suite features two walls of floor-to-ceiling windows, flooding the space with natural light. The modern kitchen showcases quartz countertops, a sleek backsplash, and under-cabinet lighting. The primary bedroom includes a 4-piece ensuite for added comfort. Enjoy two expansive balconies with vibrant city views and desirable northwest exposure. Beautiful laminate flooring runs throughout, completing this stunning urban retreat. (id:61852)
RE/MAX West Realty Inc.
Ph01 - 181 Bedford Road
Toronto, Ontario
Experience The Epitome Of Luxury Living In This Spectacular Penthouse Located In The Heart Of Yorkville, At Bedford And Davenport. Boasting Breathtaking, Unobstructed Views To The North, South, And East, This Residence Offers Three Spacious Bedrooms Plus A Den And Four Beautifully Appointed Bathrooms. Completely And Tastefully Renovated Throughout, Every Detail Has Been Thoughtfully Curated With Style And Sophistication In Mind. The Open-Concept Layout Is Ideal For Both Elegant Entertaining And Comfortable Daily Living. Featuring High Ceilings, Floor-To-Ceiling Windows With Custom Drapery And Automatic Blinds, And Flawless Designer Finishes, This Penthouse Is Truly Move-In Ready A Rare Opportunity To Own A Turnkey Home In One Of Toronto's Most Coveted Neighbourhoods. (id:61852)
Forest Hill Real Estate Inc.
616 - 1 Kyle Lowry Rd Road
Toronto, Ontario
Sun-filled 1 + 1 suite with open-concept living and clear panoramic views. Spacious layout with sleek finishes, 9-ft ceilings, and floor-to-ceiling windows that fill the home with natural light. The modern kitchen features premium Miele appliances and quartz counters. Large den offers perfect versatility for a home office or guest area. Private balcony ideal for morning coffee or evening sunsets. Located in a vibrant community steps to subway, parks, and waterfront trails. Move-in ready urban living at its best! (id:61852)
Right At Home Realty
