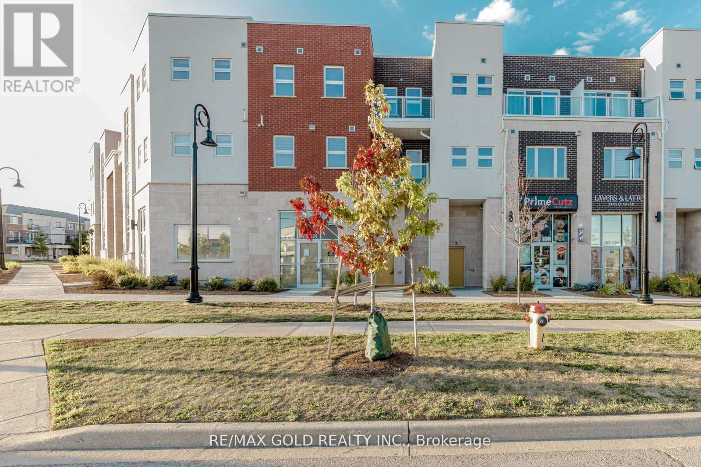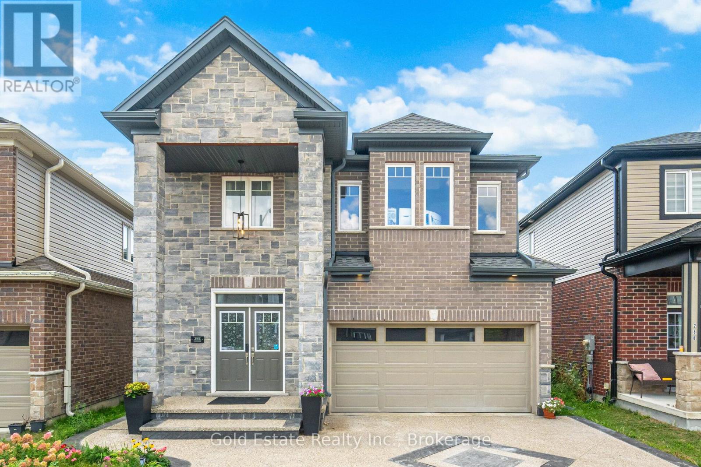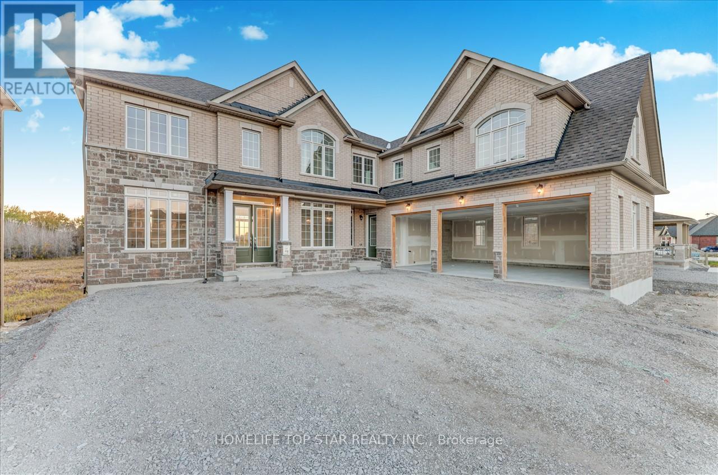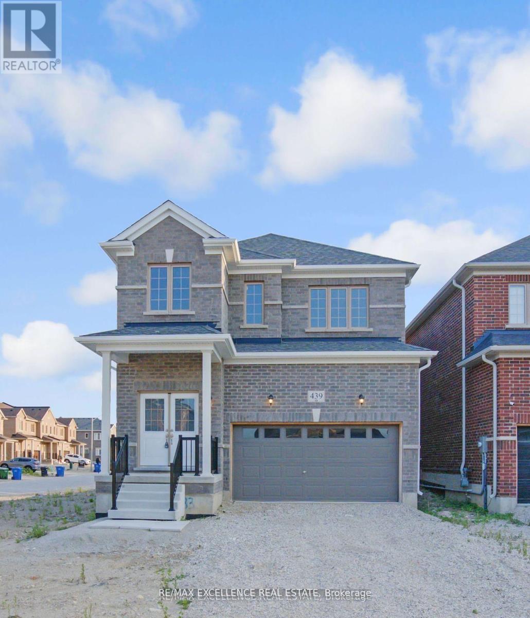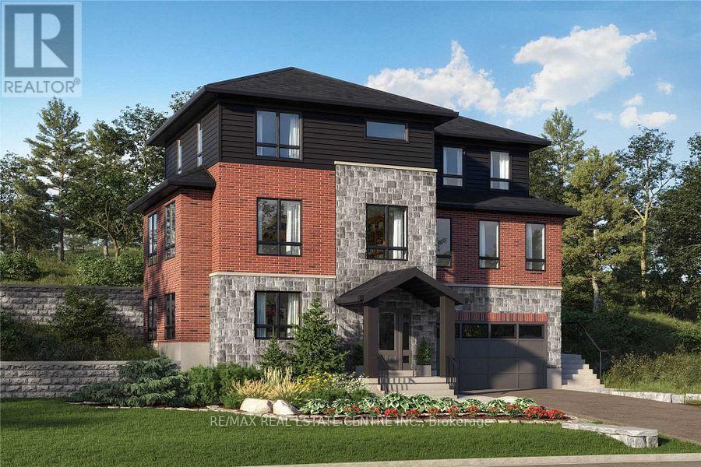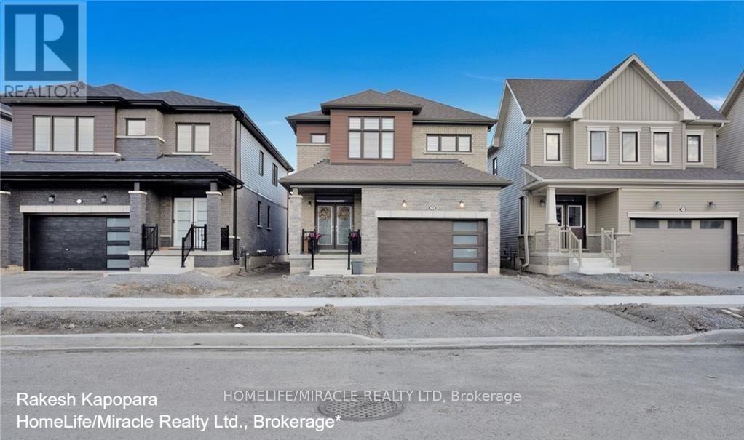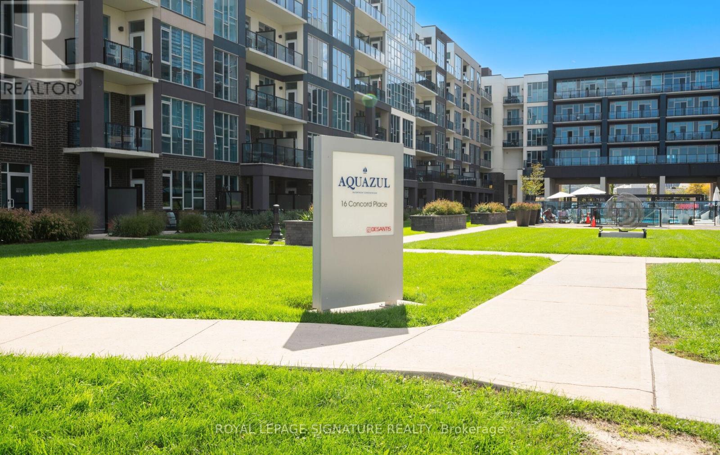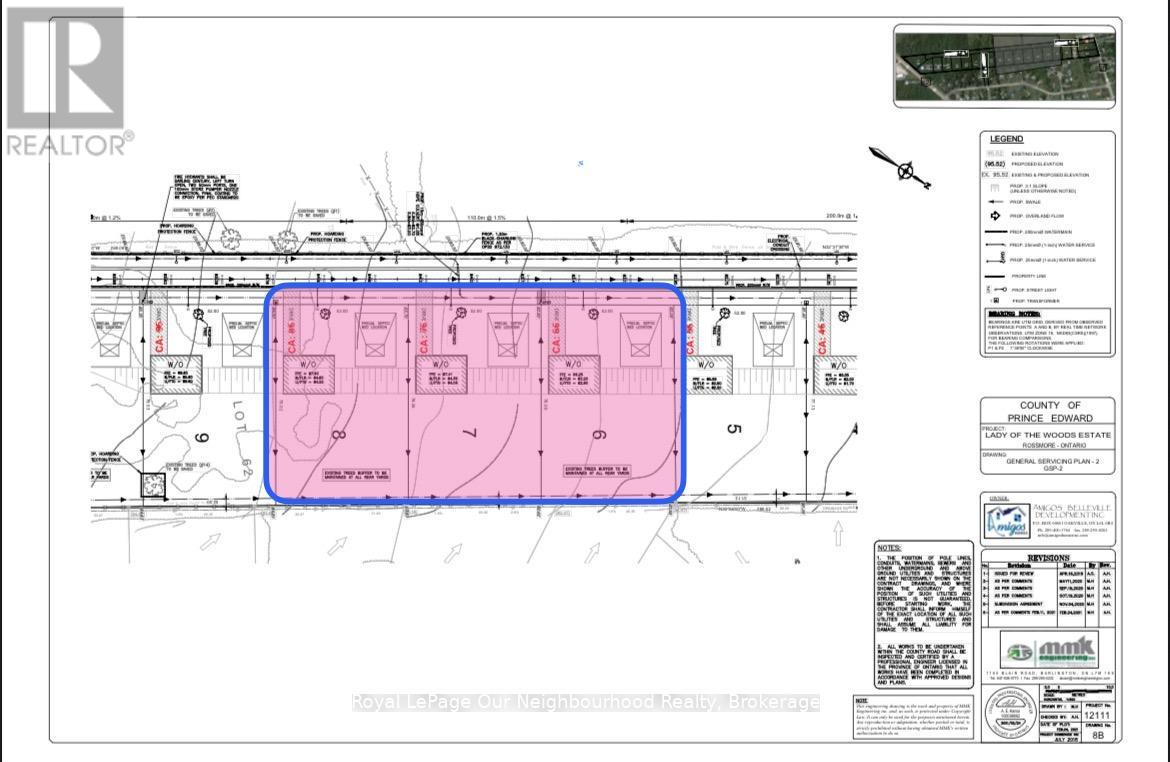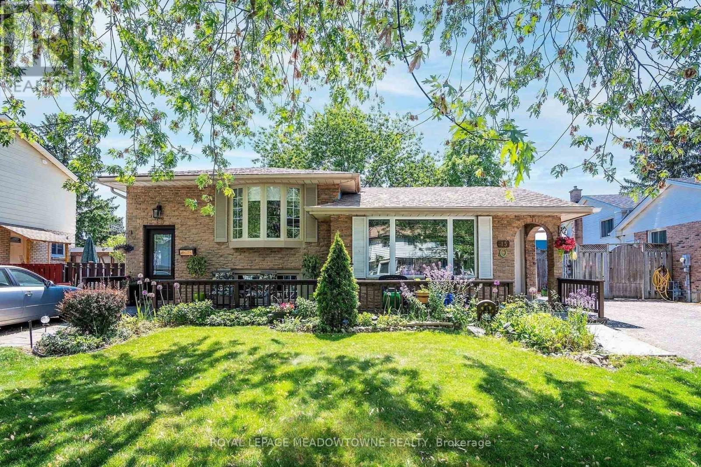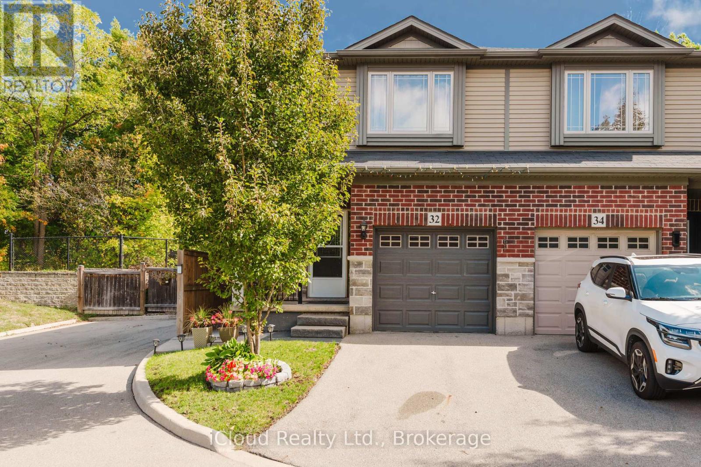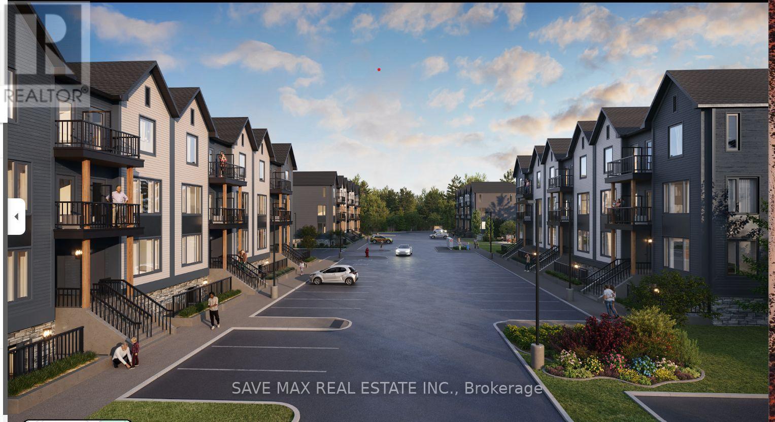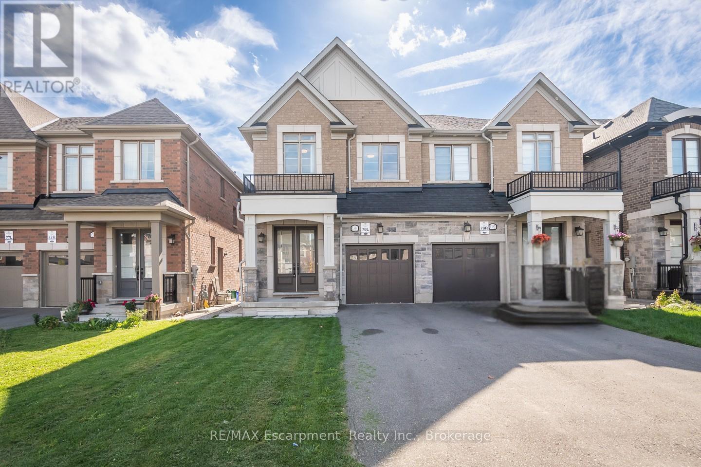3 - 124 Seabrook Drive
Kitchener, Ontario
Welcome Home To This Newly Built "Felix" Model A Spacious 2,253 Sq.Ft 3-Storey Townhouse Located In The Prime Community Of Rosenberg! This beautifully designed home features 3 bedrooms and 3 bathrooms, including a large primary bedroom with a 4-piece ensuite, walk-in closet, and private balcony perfect for relaxing after a long day. The main floor includes a generously sized office that can easily function as a 4th bedroom, ideal for guests, growing families, or working from home. Conveniently located close to public transit, schools, parks, and shopping at Boardwalk at Ira Needles Boulevard, this home offers both comfort and accessibility in one of the most sought-after neighborhoods. (id:61852)
RE/MAX Gold Realty Inc.
Bsmt - 292 Freure Drive
Cambridge, Ontario
Beautiful 2-bedroom, 1.5-bath basement apartment with 1 parking space available immediately! This spacious and well-maintained unit features a modern open-concept layout with stainless steel appliances, ample cabinetry, and a bright living/dining area. Both bedrooms are attached washroom like jack and Jill. No carpet throughout for easy maintenance. Separate entrance for added privacy. Located in a desirable neighborhood backing onto a serene ravine. Includes 1 parking space. Tenants are responsible 30% of utilities. (id:61852)
Gold Estate Realty Inc.
48 Golden Mdws Dr Drive
Otonabee-South Monaghan, Ontario
Welcome to 48 Golder Meadows Drive - Riverbend Estates! Experience Luxury Living in this Brand New, Beautifully Crafted Home Featuring a Three-Car Garage and Four Spacious Bedrooms, Each with it's Own Private Ensuite. The Bright, Gourmet Kitchen Showcase Granite Countertops, Stainless-Steel Appliances and A Seamless Flow Perfect for Both Relaxation and Entertaining. The main floor impresses with 10-ft Ceiling, a Sunlit Family Room Centered around a Grand gas Fireplace, and convenient main-floor laundry. Upstairs, Unwind in the Luxurious Primary Suite offering an Extra-Large Walk-In Closet and a Spa-Inspired 5-Piece Ensuite. The walk-out Basement, Complete with Large Above-Grade Windows, Offers the potential to double your Living Space when fully finished. Set against the Tranquil Backdrop of the Otonabee River, This home provides access to Scenic Trails and a nearby Boat Launch-Ideal for nature lovers. Perfectly located just 5 minutes to Hwy 115, 7 minutes to downtown Peterborough, and 20 minutes to Trent University. Don't miss your chance to call this Exquisite Property your forever Home. Schedule your showing today! (id:61852)
Homelife Top Star Realty Inc.
439 Vandusen Avenue
Southgate, Ontario
Welcome to 439 Southgate Ave, a beautifully maintained corner lot detached home featuring 3 bedrooms and 3 washrooms, nestled in a quiet, family-friendly neighborhood in Southgate. This spacious property offers the perfect blend of comfort, functionality, and modern appeal, with the added benefit of extra yard space and enhanced curb appeal thanks to its premium corner location. Step inside to a bright, open-concept layout that includes a generous living and dining area ideal for entertaining or relaxing with loved ones. The updated kitchen features modern appliances, ample counter space, and a walkout to a private backyard, perfect for summer BBQs or peaceful morning coffee. Upstairs, you'll find three spacious bedrooms, including a primary suite complete with its own ensuite washroom and walk-in closet. The two additional bedrooms are perfect for children, guests, or a home office setup. This is a must-see home offering great indoor space and a premium corner lot perfect for families looking to settle in a welcoming community. (id:61852)
RE/MAX Excellence Real Estate
Lot 1 George Street
Guelph/eramosa, Ontario
*ASSIGNMENT SALE ALERT Beautifully Customized One Of A Kind Crescent Haven Home In The Rockwood Community Of Guelph/Eramosa! *3800* SqFt Of Finished Living Space! 9-Foot Ceilings With A Harwood on Main Floor. Gourmet Kitchen Features Quality Cabinetry, Quartz Countertops, A Functional Island & Breakfast Bar. 4 Bedrooms 4 Bathrooms. 3 full baths upstairs. Bedrooms and Third Floor Hallway Broadloom. Master Bedroom has standing shower and freestanding tub. 20 Mins To The 401, 15 Mins To Guelph, And The Same To Halton Hills. Home Is Under Construction. (id:61852)
RE/MAX Real Estate Centre Inc.
99 Sunflower Crescent
Thorold, Ontario
Welcome to Your Dream Home in Thorold's Most Sought-After Community! Step into this beautifully kept, brand-new detached home nestled in one of Thorold's most desirable neighborhoods. Featuring 4 spacious bedrooms and 2.5 baths, this home boasts an open-concept layout with 9-foot ceilings on the main floor and sun-filled windows that fill every corner with natural light. The modern kitchen and bright breakfast area overlook a stunning great room with a cozy gas fireplace, creating the perfect space for family gatherings and entertaining. Elegant hardwood floors and designer tiles flow seamlessly throughout the main level, complemented by a charming wooden staircase with stylish iron pickets. Convenience meets comfort with second-floor laundry, eliminating the need to carry baskets up and down the stairs. The large, unfinished basement offers endless potential - design it into a home theatre, gym, or extra living space to suit your lifestyle. Enjoy direct access from the spacious garage into the home for everyday ease. (id:61852)
Homelife/miracle Realty Ltd
628 - 16 Concord Place
Grimsby, Ontario
Welcome to Aquazul, where resort-style luxury meets serene lakeside living! This executive 1-bedroom condo showcases 10-foot ceilings, wall-to-wall windows, and a bright open-concept layout that bathes the suite in natural light. The modern kitchen features quartz countertops, a breakfast bar, and upgraded cabinetry in the kitchen and the bathroom for extra storage. The light fixtures are also upgraded as well as the kitchen appliances (oven has air fyer, fridge water and ice dispenser inside the fridge and not at the door and other cool features) The spa-inspired bathroom offers a standing glass shower and elegant finishes throughout. Step onto your private open balcony, the perfect space to unwind, enjoy a morning coffee, or take in the refreshing lake breeze. This unit also comes with a premium parking space and locker for your convenience. Resort-Style Amenities Include: Heated outdoor pool with cabanas, Fully equipped fitness centre & yoga studio, Private theatre room & games lounge, Party and social room with full kitchen, Landscaped courtyard with BBQ area, Secure underground and ample visitor parking. Perfectly situated on Casablanca Boulevard, Aquazul is the crown jewel of Grimsby-on-the-Lake -just steps from boutique shops, restaurants, and the scenic lakefront boardwalk. Enjoy breathtaking views of Lake Ontario and the CN Tower on clear days. Commuting is effortless with easy QEW access and the future Grimsby GO Station located approximately 1.5 km away. Whether you're seeking a stylish home or a smart investment, this lakeside condo delivers the perfect blend of comfort, convenience, and resort-style living. Parking and locker included - where every day feels like a getaway. (id:61852)
Royal LePage Signature Realty
65-85 Parliament Street
Prince Edward County, Ontario
Attention Builders and Developers! Welcome to Lady of the Woods Estates! This pristine approx 3 acre land for development in Prince Edward County offers a rare opportunity to build beautiful estate homes near the water. Enjoy the perfect blend of urban convenience and nature in this stunning island community, just minutes from downtown Belleville. Lady of the Woods Estates is ideally located, just a 2-minute walk from the picturesque Bay of Quinte and a 5-minute drive from the heart of town. With easy access to Highway 401, it's only a 2-hour drive to Toronto and 2.5 hours to Ottawa. Discover the unparalleled charm and convenience of living in Prince Edward County today! (id:61852)
Royal LePage Our Neighbourhood Realty
15 Lafayette Drive
St. Catharines, Ontario
Fantastic 3-bedroom, 1-bathroom basement apartment. Features an open-concept large eat-in kitchen featuring 3 spacious bedroom, 1 washroom and convenient laundry and 1 parking. Great location in a quiet area, family-friendly community. Book your viewing and move in now! it's steps to direct bus routes and steps away from food stores, restaurants, parks, and schools. Ideal for those seeking convenience! Available Immediately! (id:61852)
Royal LePage Meadowtowne Realty
32 Rolling Lane
Hamilton, Ontario
Stunning Semi-Detached backing onto gorgeous greenspace! This wonderfully maintained Homes offers 1428 Sq ft of serene, comfortable living in the desirable Gershome community (MPAC). Situated on a premium lot that is backing onto a lush green space with mature trees. No expense was spared in turning this backyard into a multi-level oasis. The layout of the interior of this home is modern and practical, boasting 9-foot ceiling. The main floor features a well appointed kitchen with upgraded cupboards, undermount sink, quartz countertops, and tile backsplash. The second floor features a large primary bedroom boasting a 4-piece ensuite, large windows and a large walk-in closet. Two additional bedrooms are served by another 4-piece bathroom. The basement is partially finished with a full 3 piece washroom. This property is also conveniently located just minutes away from shops, parks, schools and the highway. Book a visit today. The property is stunning inside and outside!! (id:61852)
Ipro Realty Ltd.
Icloud Realty Ltd.
311 - 708 Woolwich Street
Guelph, Ontario
Brand New, Spacious Stack Townhouse!Modern 2-storey offering abundant natural light. Over 1,000 sq. ft. of luxury living with quartz countertops, upgraded cabinetry, vinyl plank flooring, and brand-new stainless steel appliances. Features 2 spacious bedrooms, 2 full bathrooms with tiled showers, full-size washer & dryer, and 2 private balconies. Walking distance to Riverside & Exhibition Park, close to transit and shopping. One Car Parking (id:61852)
Save Max Real Estate Inc.
1354 Farmstead Drive
Milton, Ontario
Beautiful and fully upgraded, this semi-detached home offers over 2,100 square feet of finished living space, a separate entrance to the lower level, and parking for four cars. Every detail has been carefully considered, creating a home that feels both elevated and welcoming. The main floor showcases hardwood flooring, pot lights, and a bright, open layout that flows effortlessly between the living, dining, and kitchen areas. The kitchen is a standout, featuring quartz countertops, sleek cabinetry, stainless steel appliances, and a large centre island with seating for four - a space designed for connection and everyday ease. Upstairs, the primary suite offers a walk-in closet and 4-piece ensuite, complemented by two additional bedrooms, a full bathroom, and second-floor laundry. The fully finished lower level adds exceptional flexibility with a bedroom, full bathroom, and recreation space, complete with a private separate entrance - ideal for extended family, guests, or in-law potential. A deck off the kitchen overlooks the fully fenced backyard, offering a simple and private outdoor space for relaxing or play. Situated in a sought-after Milton neighbourhood close to Highway 407, excellent schools, shops, and amenities, with quick access to Oakville and Burlington, this home delivers the perfect balance of comfort, quality, and convenience. (id:61852)
RE/MAX Escarpment Realty Inc.
RE/MAX Escarpment Realty Inc.
