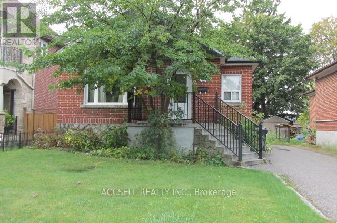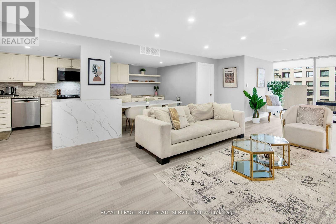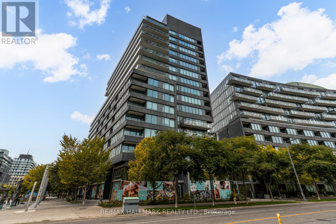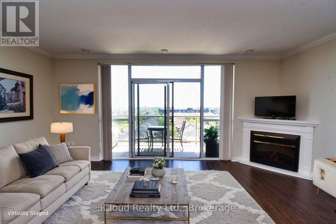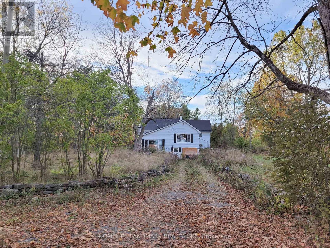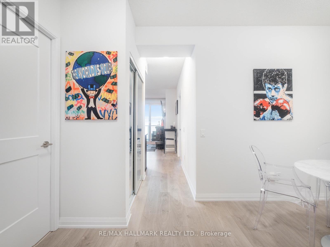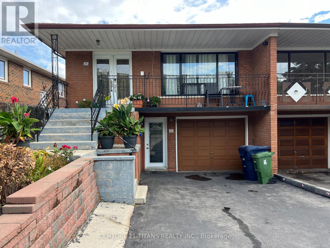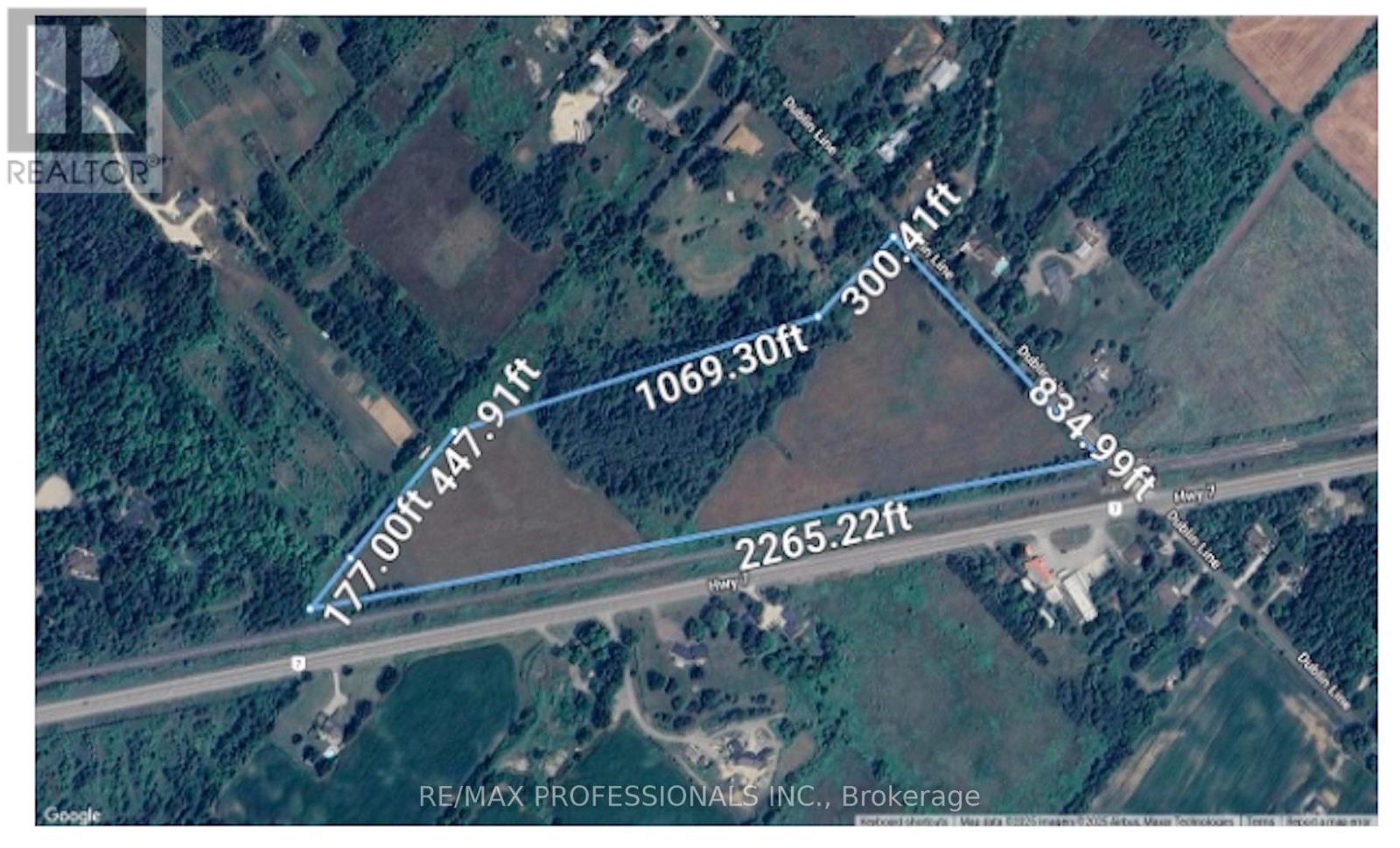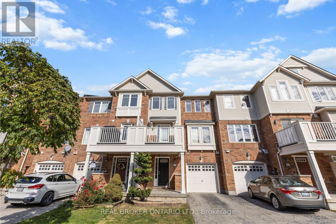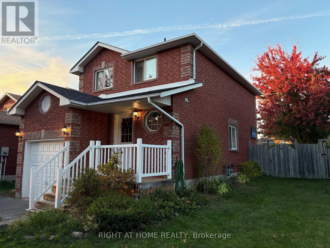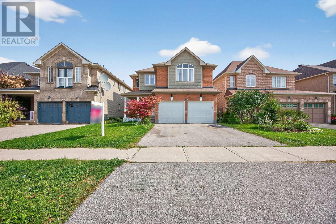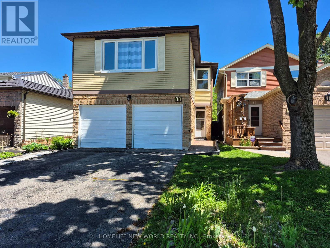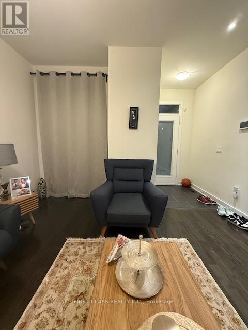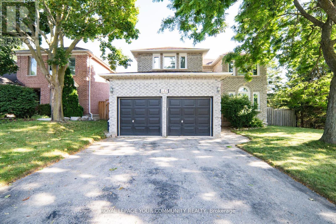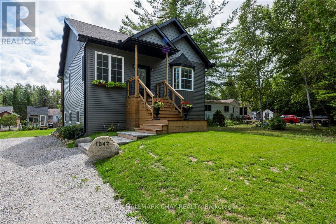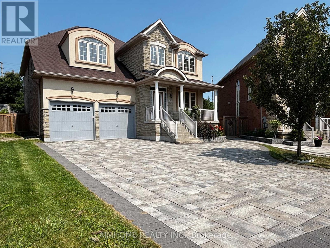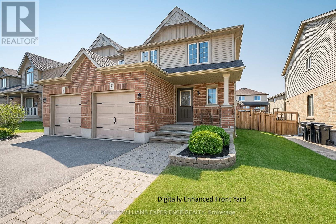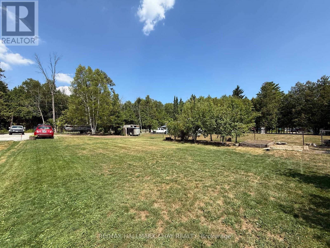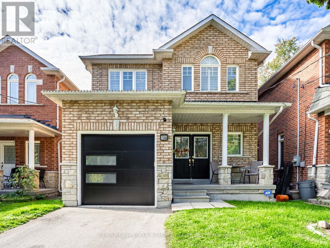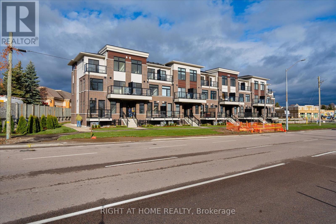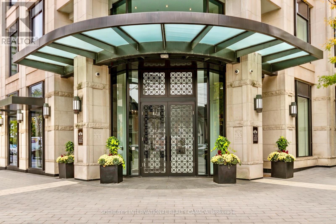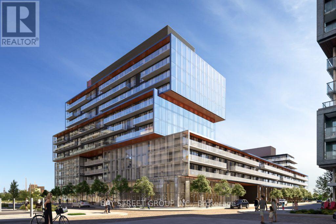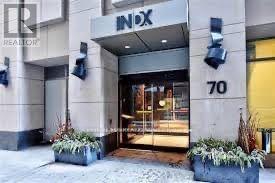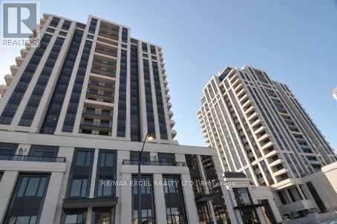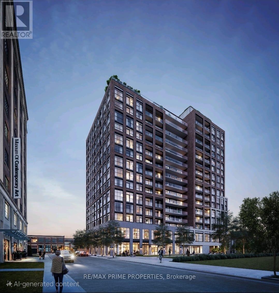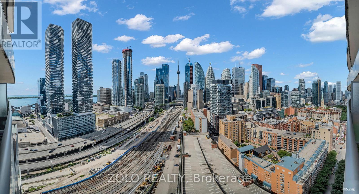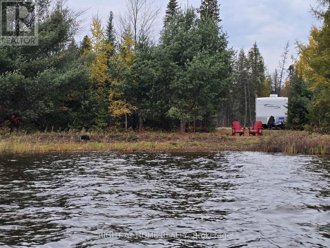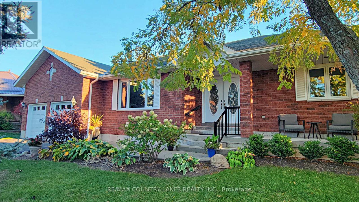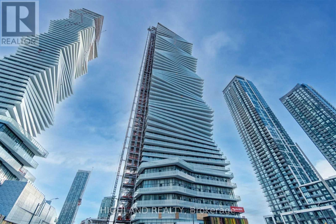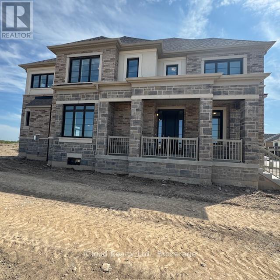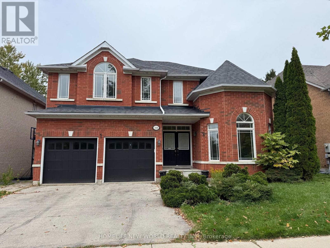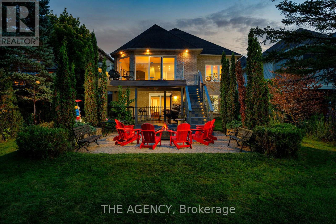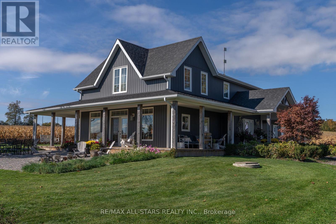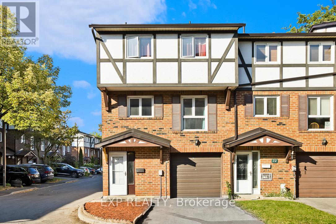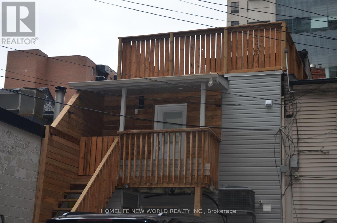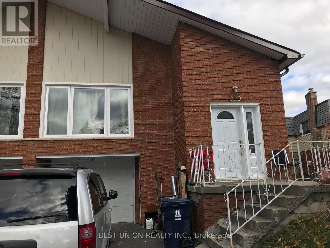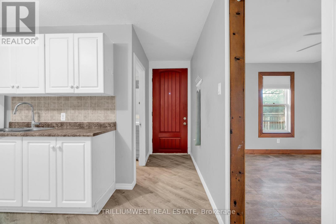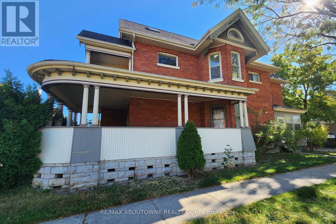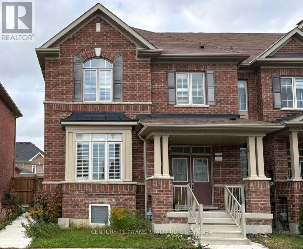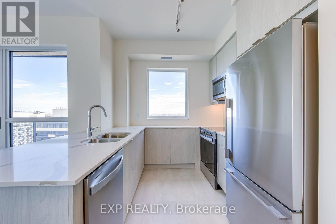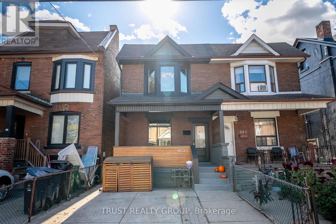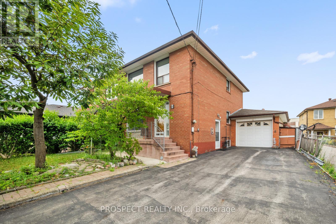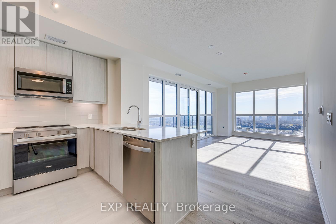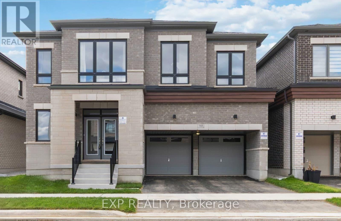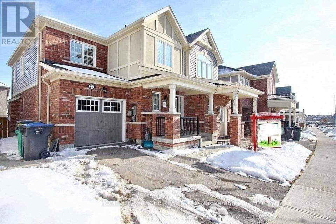44 Cotton Avenue
Toronto, Ontario
Great Starter Home**Newer Main Floor Windows**Good Size Lot, New Infill Homes On The Street. Basement Apt Possible. Move-in Condition. (id:61852)
Accsell Realty Inc.
2006 - 30 Wellington Street E
Toronto, Ontario
Welcome to The Wellington, a beautifully renovated condo offering modern luxury and urban convenience in Toronto's St. Lawrence Market neighborhood. This elegant residence combines functionality with high-end finishes and a light-filled, open-concept layout. The spacious living area, designed for both relaxation and entertaining, features a custom display wall with built-in lighting for art and a sleek, floor-to-ceiling storage unit. The gourmet kitchen, crafted for the home chef, offers generous counter space, premium cabinetry, and top-tier appliances, with a custom seating area that flows seamlessly into the main living space. The primary bedroom is a tranquil retreat with a walk-in closet and custom organizers for efficient storage. The spa-inspired bathroom showcases refined fixtures and a modern vanity, while the second bedroom serves as a versatile guest room or home office with access to a similarly designed bath. Residents enjoy an exceptional lifestyle with Bell Gigabit Fibe 1.5 Internet ($77/mo value) and Bell Fibe TV with Crave, Starz & Timeshift ($142/mo value) included. Building amenities include a heated indoor pool, hot tub, fitness centre, basketball court, party room, and 24-hour concierge, ensuring both comfort and convenience. 30 Wellington is also recognized as part of a Naturally Occurring Retirement Community, a welcoming environment with a strong sense of community and a vibrant population of long-term and retired residents who value connection and walkable urban living. Ideally located steps from the St. Lawrence Market, this residence is close to the Financial District, Union Station, Berczy Park's iconic fountain, and Toronto's finest dining and cultural landmarks, the perfect blend of luxury, comfort, and accessibility in one of the city's most desirable neighborhoods. More than just a home, this condo offers a refined urban lifestyle, where every detail has been thoughtfully curated to create a warm, stylish, and functional living space. (id:61852)
Royal LePage Real Estate Services Ltd.
S513 - 120 Bayview Avenue
Toronto, Ontario
Welcome to a beautifully designed 1-bedroom suite in Toronto's vibrant Canary District. This bright south-facing home offers a spacious and functional layout with an open-concept living area and a sleek L-shaped kitchen featuring built-in appliances, modern cabinetry, and plenty of prep space - ideal for entertaining or everyday living. Step out onto your extra-wide balcony spanning the entire width of the unit, complete with built-in seating and planter, perfect for relaxing or dining outdoors while enjoying the southern exposure. You'll appreciate freshly painted walls, thoughtful built-in storage in the laundry room, rare walk-in bedroom closet, and a calm, contemporary atmosphere throughout. This suite comes with an extra-large parking spot, including 2 bike racks plus a storage locker for all your essentials. The building offers an unmatched array of amenities: 24-hr concierge, rooftop pool & BBQ area, fitness centre, party rooms, library, media room, ping pong table, juice bar, and secure mail lockers. Enjoy modern urban living in one of Toronto's most connected and walkable communities - steps to parks, shops, restaurants, the Distillery District, and transit. This unit truly has it all - space, style, storage, and lifestyle! (id:61852)
RE/MAX Hallmark Realty Ltd.
713 - 1998 Ironstone Drive
Burlington, Ontario
Welcome to this stunning lake view condo at Millcroft Place, with spacious 2 bedrooms, 2 full baths, and 2 underground parking spaces (tandem) with EV charger. Oversized windows throughout, with southern exposures allowing an abundance of natural light without compromising privacy. Step outside to the oversized balcony to enjoy the outdoor environment while overlooking the exceptional views. Admire a spotless, well-maintained building with many happy long-term owners, with amenities such as a gym, party room, workshop, ample indoor and outdoor visitor parking facilities, and the convenience of walking to everything you need. Don't miss this opportunity to live in this extraordinary community! (id:61852)
Icloud Realty Ltd.
4209 Bath Road
Kingston, Ontario
Attention Investors, Renovators, and First-Time Buyers! This is the one you don't want to miss! Take advantage of this rare opportunity to own a unique and stylish home on an amazing country-size lot (97 x 480 x 196 x 599) over 1.55 acres, located right across the street from Collins Bay! Enjoy a fantastic family room addition featuring a beamed vaulted ceiling, a cozy wood-burning fireplace, expansive windows, and one-of-a-kind inlay hardwood flooring. Step into the dining area, open to a chefs delight kitchen complete with a breakfast bar. The living room boasts a beautiful domed ceiling, and the home offers three bedrooms, including one with direct access to the backyard. You will also find a main-floor laundry and a lower-level storage/workshop area with walk-out access. Experience the charm of country living with urban convenience - yes, you can have it all! Property needs renovation and is being sold as is. (id:61852)
Homelife Landmark Realty Inc.
332 Ridout Street
Port Hope, Ontario
With its commanding presence, this elegant Victorian residence stands as a timeless testament to craftsmanship and design. Poised on a generous half-acre lot in the heart of Port Hope, it offers a rare opportunity to step back into an era of grace and romance, while embracing the comfort and convenience of modern living. Inside, more than 2,500 square feet of total living space unfolds across light-filled rooms where period character harmonizes seamlessly with contemporary upgrades. Exquisite original millwork and soaring ceilings are complemented by a custom kitchen, a well-appointed mudroom with laundry, and the comfort of central air and heating. The main floor also features a separate family room and a gracious living room, each anchored by its own fireplace while the dining room opens to a charming covered side porch, ideal for morning coffee or quiet afternoon read. The second floor continues the theme of scale and craftsmanship, offering five bedrooms, including a primary with a private ensuite. A beautifully designed four-piece bathroom, complete with double sinks and an expansive glass shower, further enhances the homes livability. The lower level provides exceptional potential, with impressive ceiling height and durable poured concrete floors. Equally captivating, the exterior grounds have been thoughtfully landscaped into a private oasis. Towering twelve-foot cedar hedges embrace the property, while an expansive back patio with pergola sets the stage for relaxed al fresco dining. A detached garage/barn with loft presents versatile options for a workshop, studio, or secluded retreat. Perfectly situated just moments from the Port Hope Golf & Country Club and within an effortless walk to the towns historic core and Trinity College School (TCS), 332 Ridout Street invites you to slow down, breathe deeply, and begin your next chapter in timeless style. (id:61852)
Royal LePage Real Estate Services Heaps Estrin Team
Royal LePage Proalliance Realty
2802 - 7895 Jane Street
Vaughan, Ontario
-THIS IS THE VIEW you have BEEN waiting FOR - PRIZED SOUTH EXPOSURE - Experience the power of location in the heart of Vaughans vibrant core! This sun-drenched suite offers unobstructed southeast views, an exceptional layout with an extra guest room or home office, and ultimate privacy with no direct neighbors facing in. Ideal for first-time buyers, professionals, or savvy investors, with quick access to Downtown Toronto, York U, Seneca College, the Cortellucci Vaughan Hospital, Vaughan Mills, Canadas Wonderland, top restaurants, and major highways.The open-concept plan features floor-to-ceiling windows, high ceilings, a sleek chefs kitchen, a spacious primary bedroom with walk-in closet & ensuite, a second full bath, and a private oversized balcony. Includes 1 parking spot + locker.Enjoy resort-style amenities: 24-hr concierge, gym, spa, sauna & steam room, yoga & tech rooms, movie theatre, games & party rooms with full kitchens, outdoor lounge & BBQ area, plus ample visitor parking.Dont miss this turn-key urban retreat perfect for modern city living! (id:61852)
RE/MAX Hallmark Realty Ltd.
Bsmt-R1 - 57 Milady Road
Toronto, Ontario
Private room available immediatley at Finch and Islington. Ground level acces, extra large clean & bright tiled rooms, shared kitchen & bath, all utilities and wifi included. Street parking. Single occupancy, double please call listing agent. Great for students, newcomers, individuals or roommates. Steps to Finch-area bus service and quick access to Hwy 400 & 407. Minutes from York University. (id:61852)
Century 21 Titans Realty Inc.
14070 Dublin Line Line
Halton Hills, Ontario
Escape to your own private forest retreat - 20.5 Acres complete with scenic trails, open farm areas, and endless possibilities! Go biking or ATV or Camping. Lease the land for farming and crops, camp under the stars, or simply relax and recharge in nature. Hwy 7 & Dublin, Acton Only 5 minutes from Downtown Acton! Offered at $1.9M. Your dream property awaits. 834 Feet on Dublin Line. Driveway access to Barn. (id:61852)
RE/MAX Professionals Inc.
879 Willingdon Crescent
Milton, Ontario
Introducing a bright and freshly updated 2-bedroom, 2-bathroom townhome offering approx. 1,050 sqft of comfortable living space in Milton's desirable Harrison community. This three-storey home features brand-new carpeting, fresh paint throughout, an inviting open-concept main floor with upgraded hardwood floors, a modern kitchen with breakfast bar, and a walk-out balcony perfect for relaxing outdoors. The spacious primary bedroom includes a large walk-in closet, and the second bedroom is ideal for kids, guests, or a home office. Enjoy the convenience of in-suite laundry, central air, and two parking spaces, including a built-in garage. Located just steps from Lumen Christi Catholic Elementary School and P.L. Robertson Public School, and surrounded by parks, playgrounds, tennis courts, and soccer fields, this home offers an ideal setting for families or professionals seeking both comfort and convenience. Close to shopping, transit, and major highways, this property is ready for immediate move-in and offers peaceful living in one of Milton's most family-friendly neighbourhoods. (id:61852)
Real Broker Ontario Ltd.
181 Columbia Road
Barrie, Ontario
MOVE IN READY!! THIS COZY HOME IS LOCATED IN A VERY QUIET, FAMILY-FRIENDLY NEIGHBOURHOOD. FEATURES 3 BEDROOMS, OPEN CONCEPT WITH EAT-IN KITCHEN, 2 BATHS, FINISHED BASEMENT WITH BIG RECREATION ROOM AND GAS FIREPLACE, LARGE FENCED YARD WITH NEW DECK. THE SCHOOL AND PARK ARE JUST NEARBY. EASY TO ACCESS HWY 27 AND 400. AreaSqFt: 1168, Finished AreaSqFt: 1647 (id:61852)
Right At Home Realty
50 Tudor Crescent
Barrie, Ontario
STUNNING 2 STOREY SHOWPIECE IN HIGH DEMAND INNISHORE LOCATION WITH OVER 4000 SQUARE FEET FINISHED! IDEAL FAMILY HOME NEAR GREAT SCHOOLS, 6 BEDROOMS, 5 BATHROOMS, COMPLETELY OPEN CONCEPT ON MAIN LEVEL, BONUS SEPARATE ENTRANCE TO THE LOWER LEVEL & IN LAW SUITE, BEAUTIFUL HARDWOOD FLOORS,SPACIOUS MODERN KITCHEN , LARGE BEDROOMS ON THE SECOND LEVEL WITH ACCESS TO ENSUITE OR SEMI ENSUITE BATHROOM, TONS OF UPGRADES: POT LIGHTS,9' CEILING,LARGE DECK, FENCED YARD, +++ GREAT HOME IN A VERY DESIRABLE AREA NEAR 400/SHOPPING/PARKS/TRAILS/GOLF/WATERFRONT/ ++ PERFECT FAMILY HOME!! SHOWS 10++ (id:61852)
Sutton Group Incentive Realty Inc.
88 Madsen Crescent
Markham, Ontario
LUCKY NUMBER 88! GREAT LOCATION IN THE CENTER OF MARKHAM. ENJOY THE QUIET NEIBORHOOD OF MARKVILLE WITH EASY AND CONVENIENT ACCESS TO ALL AMENITIES. PERFECT FOR LIVING AND RAISING YOUR FAMILY OR RENT OUT TO OBTAIN INVESTMENT INCOME. TOP RANKED SCHOOLS INCLUDE MARKVILLE SECONDARY SCHOOL AND CENTRAL PARK PUBLIC SCHOOL. DOUBLE GARAGE AND LONG DRIVEWAY CAN PARK 6 CARS IN TOTAL. NO SIDE WALK! BEAUTIFUL BACKYARD AND SIDE YARD GARDENS. THIS PROPERTY BOASTS 3 SPACIOUS BEDROOMS AND TWO 4PC BATHROONS ON 2ND LEVEL. THE OVERSIZED 300 SQ FT PRIMARY BEDROOM HAS A LARGE WINDOW AND A SECONDARY WINDOW, A ROOMY AND SUNFILLED 4 PC ENSUITE BATHROOM, AND A GOOD SIZED WALK-IN CLOSET. THE IN-LAW SUITE IN THE BASEMENT FEATURES A BIG BEDROOM, 3PC BATHROOM, A MINI KITCHEN AND AN EATING AREA. THIS PROPERTY HAS A LOT OF UPGRADES INCLUDING: UPGRADED KITCHEN CABINETS OCT 2025, PROFESSIONAL PAINT MAY 2025, QURTZ COUNTERTOP APRIL 2025, NEW VINYL FLOOR IN KITCHEN MAY 2025, NEW LAMINATE FLOOR IN LIVING AND DINGING MAY 2025, NEW PATIO DOOR APRIL 2025, NEW DOORS FOR ALL 3 BEDROOMS ON 2ND LEVEL AND GARAGE SIDE ENTRANCE MAY 2025, LAMINATE FLOOR ON 2ND LEVEL INCLUDING ALL 3 BEDROOMS AND HALLWAY AUG 2022, HARDWOOD STAIRCASE AUG 2022, HIGH EFFICIENCY FURNACE OCT 2019, ROOF NOV 2018, FENCE MAY 2016, AND SO MUCH MORE. WALK TO MARKVILLE MALL, CENTENNIAL PARK AND COMMUNITY CENTRE, CLOSE TO HWY 407, BUS ROUTES, BANKS, CENTENNIAL GO STATION, RESTAURANTS, GROCERY, MAIN ST UNIONVILLE, BIG RETAILERS AND MORE. (id:61852)
Homelife New World Realty Inc.
52 Helliwell Crescent
Richmond Hill, Ontario
Steps to Lake Wilcox! Stunning freehold modern townhouse offering nearly 2,000 sq.ft of stylish living space. Features smooth ceilings throughout, hardwood floors, and 9' ceilings with pot lights on the main level. Contemporary kitchen with a large island and open-concept layout. Enjoy unobstructed lake views from both the living room and primary bedroom. The second floor boasts three spacious bedrooms, including a grand primary suite with his & her walk-in closets and an upgraded ensuite featuring a glass shower and double sinks. The second bedroom includes a private balcony. Conveniently located near Oak Ridges Community Centre, parks, and golf courses. (id:61852)
First Class Realty Inc.
147 John Button Boulevard
Markham, Ontario
Welcome to this stunning, sunfilled, south-facing property and enjoy a quiet, large, and deep ravine backyard with complete privacy and scenic views. 9' ceiling on the main floor and lots of windows (2023). Lots of upgrades, quartz countertops (2023), new windows (2023), new stainless steel fridge (2023), microwave (2023), stove (2023), dishwasher (2023), and new oven (2025). Close to HWY 404 & 407 and a variety of shops, providing easy access to everything you need. Steps from top-ranking elementary schools and in the Unionville High School zone, this home is ideal for families (id:61852)
Royal LePage Your Community Realty
1047 Larch Street
Innisfil, Ontario
Quality Custom-Built Home with In-Law Suite & Residents-Only Beach Access! Welcome to this beautiful and freshly painted 2+1 bedroom, 2 full bathroom home, perfectly situated on a 50 x 145 lot in Innisfils desirable Belle Ewart community. Residents here enjoy exclusive access to the Belle Aire Community Beach, offering the ultimate lakeside lifestyle. Step inside to an open-concept living room with beautiful hardwood flooring that seamlessly flows into the stunning eat-in kitchen, featuring stone countertops, a breakfast bar, and a walkout to the covered back deckideal for entertaining or relaxing outdoors. The main level offers two spacious bedrooms and a stylish full bathroom with stone/slate tile. The mostly above grade lower level is designed for multi-generational living. Down the wood staircase youll find a second kitchen, a family room, a generous bedroom, a full bathroom, and a convenient walkout to the backyard. The large above-grade windows and perfectly placed pot lights make all the difference. Enjoy the convenience of upper and lower level laundry hook-ups, plus a large accessible attic space. Located in the peaceful hamlet of Belle Ewart and newly-built in 2021 with an ICF foundation, this home is surrounded by marinas, golf courses, parks, and all essential amenities, while being just minutes from the sparkling shores of Lake Simcoe. Whether youre seeking a tranquil retreat or a multi-generational living solution, this property delivers the perfect blend of comfort, convenience, and natural beauty. (id:61852)
RE/MAX Hallmark Chay Realty
28 Countrywide Court
Vaughan, Ontario
This Stunning 4+1 Bdrms/5 Wrs Home In Upper Thornhill Estate Is Located In A Quiet Cul-De-Sac, 5,000+ Sq. Ft Of Living Space, Original Owner, Paid For 9,148 Sq.Ft Of Premium Lot! 9 Car Parking Space! 18' High Ceiling In The Living Room! All Windows Have A Clear View, Double Sink in 2nd Bedroom And Shared Washroom. Professionally Finished Basement With Huge Recreation Area, Storage, A Huge Bedroom And 3-Piece Bathroom, Electric Fireplace, Electricity And Water Connections Are Ready For Building A Bar. Very Big Backyard With A Huge Deck And Home Park. Highly Ranked School Of St.Theresa Chs (AP Program) And Alexander Mackenzie High School (IB Program) Zone, Great Elementary & French Immersion Public Schools. Minutes to HWY 400, Golf Clubs, Shopping Malls, Public Transit, Private School And More. (id:61852)
Aimhome Realty Inc.
59 Stevenson Street
Essa, Ontario
Motivated Seller With Quick Closing Available! Welcome to this beautiful Devonleigh-built Harrington model, ideally situated in a sought-after, family-friendly neighbourhood that offers the perfect blend of comfort, style, and convenience. With its inviting layout, tasteful finishes, and a location that checks all the boxes, this home is ready for you to move in and enjoy. The bright and open main floor is perfect for both everyday living and entertaining, featuring a spacious living room with gleaming hardwood floors and an eat-in kitchen with ample cabinetry, breakfast bar, and plenty of room for family meals. Inside garage access and a handy 2-piece bath add to the convenience. From the kitchen, step out to a private, fully fenced backyard complete with a deck, gazebo, and shed - ideal for summer BBQs or relaxing evenings. Upstairs offers three bedrooms, a full 4-piece bathroom and a primary suite with his-and-hers closets. The professionally finished basement provides a cozy rec room, an additional 3-piece bath, and a dedicated laundry room. Close to schools, shopping, Base Borden, and local amenities - and just 10 minutes from Barrie - this home is perfect for families and commuters alike. (id:61852)
Keller Williams Experience Realty
1047(B) Larch Street
Innisfil, Ontario
Incredible Opportunity with Exclusive Residents-Only Access to Belle Aire Private Beach! Build your dream home or cottage on this sprawling 50 x 145 lot in the peaceful hamlet of Belle Ewart, Innisfil. Perfectly positioned in a highly sought-after area, this property offers the serenity of nature with the convenience of being just minutes from the sparkling shores of Lake Simcoe. The lot is mostly cleared and provides a flat, ready-to-build canvas for your vision. Enjoy exclusive private beach rights, along with nearby marinas, golf courses, parks, and essential amenities. Whether youre seeking a tranquil getaway or year-round living, this location delivers the perfect balance of natural beauty and lifestyle convenience. Just 20 minutes to Barrie or Bradford, this is your rare chance to own a piece of paradise. Don't settle for good enough build your dream life here! ** the assessed value is based on the vacant land and is subject to reassessment. (id:61852)
RE/MAX Hallmark Chay Realty
118a Manse Road
Toronto, Ontario
Welcome to this stunning**detached all brick/stone home, offering exceptional curb appeal and modern comfort.This beautifully maintained property features**3 spacious bedrooms plus a dedicated office, perfect for working from home. Enjoy open concept living area** gleaming hardwood floors, upgraded lighting, garage door and california shutters throughout, adding style and function. The kitchen boasts granite countertops and smart layout ideal for everyday living and entertaining. The large backyard provides ample space for outdoor enjoyment and gatherings.The basement offers excellent high ceilings, rough in for a bathroom, providing potential for an in-law suite or recreation.An expansive driveway accomodates over 3 vehicles in addition to the 1 car garage. This home truly combines elegance, comfort, and practicality-all with a flexible closing to suite your needs. Don't miss out on this beautiful home. (id:61852)
Zolo Realty
305 - 755 Omega Drive
Pickering, Ontario
Welcome to this stunning, newly built urban townhome, nestled in the highly sought-after Woodlands neighbourhood of Pickering. Designed for modern living, this open-concept gem boasts 2 spacious bedrooms, 2 full bathrooms, and a convenient powder room, offering the perfect balance of style and functionality. Inside you will find laminate flooring throughout, paired with nice finishes that reflect contemporary elegance. The never-lived-in charm adds a fresh and inviting ambiance, while the private balcony provides a perfect spot to unwind. Underground parking ensures both convenience and security. Location is everything, Centrally situated, you'll enjoy easy access to highways, public transit, shopping, restaurants, grocery stores, and schools. Plus, the surrounding area offers amazing amenities that enhance your lifestyle. (id:61852)
Right At Home Realty
601 - 133 Hazelton Avenue
Toronto, Ontario
A rare offering at iconic 133 Hazelton Avenue in the prestigious Yorkville neighbourhood. This 1,385 sf, 2 bed + den, 2 bath corner suite evokes the serenity of New Yorks Central Park with rare north views over treetops and historic brownstones. Featuring elegance & timeless design with 10 ft coffered ceilings, panelled walls, hardwood floors throughout and expansive windows that flood the home with natural light. The gourmet kitchen showcases custom cabinetry, a marble island with breakfast bar, and Miele appliances. The primary retreat offers a spa-inspired ensuite with heated marble floors and plenty of closet space. Exuding style and comfort, this residence is ideal for those seeking a refined Yorkville lifestyle with designer boutiques, world-class dining & art galleries. Amenities include 24 hr full service concierge, valet service, gym, party room, lounge, screening room & guest suite. Steps to world-class shopping, dining & galleries. Includes 1 parking & locker. (id:61852)
Sotheby's International Realty Canada
N1209 - 35 Rolling Mills Road
Toronto, Ontario
Welcome to this top floor luxury suite with south facing unobstructed view of DT Toronto in Distillery district. One of the largest two bedrooms plus den with spacious balcony to enjoy CN tower, lake view, parks, rooftop garden, and holiday fireworks view. Modern Scandinavian style natural light laminate flooring throughout, floor-to-ceiling windows, and elegant Shangri-La blinds give the suite a relaxed, bright, cherish feel. Modern open concept kitchen with stainless steel appliances, B/I shelves and cabinets, floor-to-ceiling glass door walk out to the balcony. Spacious den is perfect for media or home office. The primary bedroom can fit king bed, with 4 pcs en-suite bathroom, walk-in shower with build-in Italian designer shelves and shower head, and large mirrored walk-in closet. Second bedroom is equally spacious and sunny with mirrored walk-in closet. Hi-speed internet, one underground parking, one locker is included in rental price. St. Lawrence market, financial & entertainment district, sugar beach, cherry beach, royal yacht club, George Brown medical residence, parks, bike trails are all at walking distance. Two minutes' walk to several bus stops to union station and subway and 5-minute drive to DVP and Gardiner. Large rooftop terrace with community BBQ and rooftop party space, fire pit, Gym equipped with modern amenities, Yoga studio, party room, hobby room, co-working space, dedicated bike storage room, theater, guest suite, visitor parking. Move in today to enjoy this one-of-a-kind suite offering an unbeatable lifestyle! (id:61852)
Bay Street Group Inc.
2808 - 70 Temperance Street
Toronto, Ontario
This bright and modern 1 Bedroom + Den suite offers the ultimate in downtown convenience and sophisticated living. The smart, open-concept layout is perfect for urban professionals. The den is a true bonus space, ideal for a dedicated home office, a cozy reading nook, or it fits a bed so can convert to a second bedroom easily. Enjoy sleek, modern finishes, a well-appointed kitchen as well as large floor-to-ceiling windows that flood the space with natural light. Enjoy amenities such as 24-hour Concierge, huge Fitness Center, Yoga Studio, Party Rm, BBQ, Terrace w/Cabanas, Theatre, Golf Sim, Poker Rm & Billiards, Guest Suites. Steps to TTC Subway stations, many fantastic restaurants, Toronto Stock Exchange, Eaton centre, Nathan Phillips square, TMU. (id:61852)
First Class Realty Inc.
918 - 100 Harrison Gdn Boulevard N
Toronto, Ontario
Location! Location!Location! Prestigious Avonshire by Tridel. Functional layout, the unit features a modern open-concept kitchen with stainless steel appliances, granite countertops, Luxury Condo In The Yonge/401 Corridor. Fantastic Building W/ Fantastic Security & Management. Bright & Spacious 1 Bedroom + Den. Private Balcony With Beautiful North View. 24 Hrs Concierge, Very Secure Building. impressive amenities, including a fully equipped fitness centre, indoor pool, library, expansive recreation centre, guest suites, visitor parking Just Steps To Subway + Public Transportation, Grocery Stores, Starbucks, Entertainment & So Much More. Easy Access To Hwy 401 . Parking Included. Tenant To Pay Utility Bill. (id:61852)
RE/MAX Excel Realty Ltd.
1219 - 181 Sterling Road
Toronto, Ontario
Welcome to House of Assembly at The Junction Triangle neighborhood of Toronto Located in heart of Sterling Junction, you're in close proximity to cafes, shops, restaurants, parks, TTC, GO UP express. Amenities include 24/7 concierge, yoga studio, fitness centre, rooftop terrace with BBQ's. This spacious 3-bedroom suite offers versatility with floor to ceiling windows, and engineered hardwood flooring throughout, and integrated appliances. This building has a perfect transit score. You're a short walk to the UP express, the Go, the street car, and a subway. Wellness centre with state-of-the-art cardio and weight training equipment, and an adjacent yoga studio. Rooftop terrace with BBQ stations, dining areas as well as a children's play area and dog run. In-suite Washing Machine and Dryer. Includes One Parking Spot! Tenant Pays for All Utilities (id:61852)
RE/MAX Prime Properties
2412 - 1 Market Street
Toronto, Ontario
Now available for immediate possession. West facing, ICONIC views of downtown Toronto and surrounding landmarks. UNOBSTRUCTED view of CN Tower, including from your future living room and bedroom! This is the ultimate WFH backdrop flex.The HUGE balconyyour private sky lounge and ample greenp parking adjacent to the unit mean you can spend HOURS entertaining, hosting epic sunset sessions with friends, or enjoying a quiet morning coffee while the city wakes up below.The location? Its a 10/10. You're literally STEPS to the best of Toronto. Bike share located inside the building! Surrounded by dog parks! 9 min walk to King station subway. 6 min walk to King 503/504 street car. 4 min walk to Loblaws/Farm Boy/LCBO/Wine Rack. 9 min walk to sugar beach/waters edge. Go for a run along the Harbourfront, chill with a book at Sugar Beach, or catch a game at Scotiabank Arena. Everything that makes Toronto electric is a short walk away. Ditch the rideshare fare; you're already there.Foodie Paradise: Grab fresh bagels and artisanal everything from St. Lawrence Market for a weekend brunch that hits different. Explore the cobblestone streets of the Distillery District for the city's coolest patios and hidden cocktail bars. Your foodie adventures are endless.This isn't just a condo; it's a launchpad for the lifestyle you've been dreaming of. It's where convenience meets cool, and the best view in the city is yours. Don't let this one become a story you tell about 'the one that got away'. This is a MUST SEE so book your showing now!Photos show virtually staged unit. (id:61852)
Zolo Realty
2503 Fern Glen
Mcmurrich/monteith, Ontario
Build your dream lakeside retreat on this exceptional 6.1-acre waterfront property, featuring 333 feet of pristine frontage on beautiful Round Lake. Tucked away as the last lot on a private road it offers unmatched privacy with only a few neighboring cottages.The lot is ready for your vision - a driveway is already installed, a spacious area has been cleared for building, and a 2025 survey is available. Thoughtfully designed home plans for a 3,500+ sq. ft. residence are completed and local builder is available to build for next spring. Septic design is in the works. The land features a flat and level shoreline. Canoe or kayak from your waterfront into a picturesque winding river and enjoy the peaceful connection to nature. (id:61852)
Right At Home Realty
57 Eakins Court
Kawartha Lakes, Ontario
Welcome to this charming ranch bungalow located on a quiet family friendly cul-de-sac. This spacious and well-designed home offers a 2+1 bedroom floorplan with generous living space both inside and out. The warm and inviting entry leads into a bright living room with a cozy gas fireplace and beautiful hardwood flooring. The open-concept eat-in kitchen provides plenty of cupboards, counter space and small movable island, ideal for cooking and entertaining with a walk-out to the deck. The primary bedroom features a 3-piece ensuite and walk-in closet, thoughtfully situated on the opposite side of the home from the second bedroom for added privacy. The Main floor has an additional 4pc bathroom and laundry room making one-level living convenient and comfortable. The professionally finished basement offers a large entertainment area, an additional bedroom, a 3-piece bathroom, and a spacious storage room. Updates include, Garage Doors 2024, Front Railing 2024, Heat Pump, A/C and Furnace 2023, Deck Extension 2021. Enjoy convenient inside entry from the 2-car garage, plus two walkouts to the oversized deck overlooking the peaceful backyard. A large storage shed with Hydro. Backing onto green space, this property offers a serene setting perfect for quiet walks and enjoying nature. Close to schools, shopping, local restaurants and more. A "Must See" beautiful home! (id:61852)
RE/MAX Country Lakes Realty Inc.
1212 - 3900 Confederation Parkway
Mississauga, Ontario
Location! Location! Bright & Spacious, 1 Bed + Den Unit In Square One In The Heart Of Mississauga, M city Condos. Stunning Open Concept Kitchen/Dinging/Liviang To A Large Balcony. Lots Of Natural Light. High Quality Finishing & Touches, Featuring Beautiful Kitchen Backsplash, SS Appliances, Ensuite Laundry, Parking and locker included. There's A Lot To Love! (id:61852)
Highland Realty
1423 Savoline Boulevard
Milton, Ontario
Location Location Location !! This Newly Built Corner 4 Bedroom, 3 Bathroom Detached Home is perfectly situated in Milton's Sought After Walker Neighbourhood. With quick access to Schools, Parks, Shopping and Major Highways. This Home offers the ideal blend of Modern Living and everyday convenience. You'll love the thoughtful details throughout including Hardwood Floors, 9ft Ceilings and a spacious functional layout offering approx 2245 square feet of living space. The bright and modern kitchen is designed to impress with ample counter space, quality finishes. Brand New Stainless Steel Appliances and Storage for the Whole Family. Upstairs you'll find 4 generously sized bedrooms including a luxurious primary suite with a large walk-in closet and spa like ensuite bath. Each room is filled with Natural Light creating the perfect spaces for rest and relaxation, and there's more ! This Move in Ready Home comes equipped with a garage door opener and offers plenty of room for the whole family to grow and enjoy !! (id:61852)
Icloud Realty Ltd.
64 - 175 Stanley Street
Barrie, Ontario
MOTIVATED SELLER! This property offers an elevated walkout deck, a walkout basement and a practical side entrance from the garage. The home features recent updates, including a new stove/range and new dishwasher. Enjoy an unbeatable, walkable location near Terry Fox Elementary School, Georgian Mall, the East Bayfield Community Centre (with a pool), grocery stores, LCBO, and local restaurants. (id:61852)
Exp Realty
144 Nantucket Drive
Richmond Hill, Ontario
Stunning 4 Bedrooms Detached Home In Lake Wilcox Community. Almost 3400Sqft plus Fully Finished Walkout Basement! Open Concept Layout W/Upgrades Throughout! Gorgeous Master Bdrm W/Julliette Balcony O/Looking 2 Storey Fam Rm. Loft/Office Area. Pot Lights, Gourmet Kitchen W/Extended Cabinetry&Granite Counters. Located Across From Park&Trails. Minutes away to Supermarket, Lake Wilcox Water Park, Oak Ridges Community Center. move-in ready. (id:61852)
Homelife New World Realty Inc.
703 Madeline Heights
Newmarket, Ontario
Discover An Unparalleled Opportunity To Own The Premier Lot On Prestigious Madeline Heights. Pool Sized Lot, Nestled Amidst Lush Nature On A Serene, Private Court In One Of The Most Sought-After Enclaves, This Property Offers Tranquility And Exclusivity. With Over 4,280 Sqft Of Finished Living Space, This Expansive Bungalow Provides Luxurious Room. The Fully Landscaped 49.24' X 233.55' Lot Features Glorious Perennial Gardens And Mature Trees, Creating A Personal Paradise. Enjoy Breathtaking Views For Miles Across The Private Golf Course And Greenbelt, Plus Fabulous Sunsets From The Upper Deck Or Lower Patio. In-Law Capability Offers Space For Multi-Generational Living, With A Huge Open Area For Family Fun And Entertaining. Impeccably Maintained And Upgraded, It Captivates With Picture-Perfect Golf Course Views. High Ceilings And Floor-To-Ceiling Custom Patio Doors/Windows Flood It With Light, Framing The Best Views. Elegantly Appointed And Updated, Details Include A Massive Deck With Glass Panels For Scenery Enjoyment And A Covered Lower Patio For Oasis Entertaining. This Treasured Home Is In A Beloved Neighborhood Where Community And Charm Meet. Upgrades: 200-Amp Electrical (2024); Security Cameras Inside/Out (2024); Whole-House Hospital-Grade HEPA Filter (2024); Full Water Treatment Softener & Reverse Osmosis (2024); Custom Triple-Glazed Oversized Patio Doors/Window With Security Film (2025); Upgraded Light Fixtures (2025); Extra-Insulated Oversized Custom Garage Door With High Rails, Car Lift-Ready (2024); Epoxy Garage Floor (2024); Washer/Dryer (2025); New Deck Stairs (2025); Stain On Exterior Woodwork (2025); Upgraded Sprinkler System (2025); Upgraded Driveway (2024), New Roof Insulation (2024), New Kitchen (2023). Seize This Rare Chance To Elevate Your Lifestyle -- Properties Like This Don't Last Long! (id:61852)
The Agency
1985 Regional Road 13 Road
Brock, Ontario
Welcome to The Hideout - The renovated 4 Bedroom farmhouse of your dreams with attached 1 Bedroom suite! Tucked away just outside of Uxbridge and Port Perry, this fully renovated 19th Century farmhouse sits on 1.91 Acres (per MPAC) with sweeping views. Watch sunrise to sunset through oversized windows (2018*) and feel immersed in a private, tranquil retreat setting - especially when the crops rise and The Hideout truly earns its name. Expertly finished, this 3,620 sqft (per MPAC) home is relaxed, inviting to match the effortless ease of the countryside surrounding it while still providing stylish and luxurious finishes. Enter into a spacious foyer with heated tile flooring, attached to a self-contained mudroom/dogroom - perfect for kids cubbies, sports gear or other multi-use purposes. A versatile, comfortable country kitchen combines the perfect balance of classic design, contemporary aesthetics and functionality with quartz counters and a large centre island overlooking the dining space. The open concept 17 ft x 21 ft living room overlooks the wraparound porch and property including expansive views of the nearby pond, fields and maple lined laneway. A cozy den offers flexible use as a family room, library, office or main floor primary suite with a walkout to the fully fenced side yard. Upstairs, the primary bedroom offers stunning southeasterly views and ensuite with heated tile flooring. All bedrooms are generously sized, each offering its own unique view of the peaceful surrounding countryside. A private, self-contained addition serves as a legal accessory dwelling unit ideal for in-laws, young adults starting out or long term guests - perfect for those who will enjoy the close, yet separate, living quarters and the full basement offers untapped potential - expand the main house or enlarge the in-law suite. Outside, enjoy the pea gravel patio, rows of peonies and the 1,000 sqft wraparound porch. Updates: 200 AMP (2019*), Roof (2015*) *Per prior Listing (id:61852)
RE/MAX All-Stars Realty Inc.
Chestnut Park Real Estate Limited
70 - 331 Trudelle Street
Toronto, Ontario
End Unit Townhome! Welcome to Beautiful Spacious Stunning 4+1 Bedroom, 3 washroom, End Unit Townhome, move-in ready. The spacious living and dining areas offer a warm and inviting atmosphere, perfect for entertaining. A bright eat-in kitchen has a double sink and ample cupboard space, making meal prep a breeze. Step outside to a charming backyard, ideal for relaxation or outdoor gatherings. Conveniently located just steps from the GO Station, with only two stops to downtown, commuting is effortless. Enjoy easy access to shopping, Eglinton, major highways, and other essential amenities. With a driveway parking and a garage, this home is a must-see! (id:61852)
Exp Realty
Lower - 141 Coxwell Avenue
Toronto, Ontario
Welcome To This Freshly Painted, Sparking Clean 1+ Bedroom Lower Unit In The Upper Beach! This Well Designed Space Offers Open Concept Living And Dining Area, An Oversized Bedroom, An Extra Office Space, Tall Ceiling, Potlights And More, Enjoy A Short Stroll To Shops And Restaurants In The Best of Gerrard St, Leslieville, And The Beach Areas! Some Finds Such As Godspeed Breweries, Or Lazy Daisy Cafe Are Right at Your Doorstep And Will Quickly Become New Favorites! There Is No Need For A Car As ITransit Is Everywhere Making Trips Downtown A Breeze. Walk To History Venue For Concerts, The Beach, No Frills, Minutes To Downtown With TTC At Your Doorstep! (id:61852)
Real Estate Homeward
Upper Level - 231 Queen Street W
Toronto, Ontario
Fully new renovated appro. 1350 s.f. two levels unit with 3 bedrooms, large kitchen, open space living room. A large rooftop terrance at the back of the building to enjoy sunlgihts and BBQ party with friends in the city. Fully renovated with modern design, move in condition. The most convenient location steps away to subway, restaurants, hospitals, university, finacial & entertainment district. Private entrance from the back of the building. Parking space may be available for $200/month per space. Tenant pays all utilities: Water & gas bills fixed for $200/month and the Tenant pays his hydro bills base on separate hydro meter. (id:61852)
Homelife New World Realty Inc.
Lower Unit - 299 Goldenwood Road E
Toronto, Ontario
Executive Home On A Quiet Bestview Area With Walk-Out Basement W/ Separate Front Entrance; At AY Jackson & Zion Heights School District& Steelsview Ps; Bright Living Rm Formal Dining Rm6-Pc Master Ensuite;2 Sep Entrances To 2-Bedroom Above Ground And 2-Bedroom Basement Separate Laundry Rm W/Side Entrance; Just Steps To Walking/Bike Trail **** Extras **** Fridge, Stove/Oven, Microwave, Washer/Dryer, , No Smoking ,No Pet (id:61852)
Best Union Realty Inc.
Upper - 63 Highland Road
Kitchener, Ontario
If you are looking for an affordable bachelor apartment in a great location with 2 PARKING SPACES, this one is for you! This is a clean, updated unit with a private deck and large yard! Close to shopping, restaurants, parks and DTK! (id:61852)
Trilliumwest Real Estate
Lower 2 - 177 Chatham Street
Brantford, Ontario
Be the first to live in this newly renovated 1 bedroom, 1 bathroom lower level suite in the heart of Brantford! This bright and spacious unit features a separate entrance and in-suite laundry, offering both convenience and privacy. Enjoy the modern kitchen with updated finishes, and a sleek bathroom with contemporary touches. The open-concept, carpet-free layout makes this space easy to maintain and is perfect for singles or couples seeking a cozy, functional living space. This modern apartment is located in a beautiful century home that is professionally managed and maintained, giving you peace of mind. Ideally located in a prime, walkable neighourhood close to downtown and within walking distance to parks, university campuses, recreation centres, schools, and public transit. This unit includes parking! (id:61852)
RE/MAX Aboutowne Realty Corp.
Main - 18 Primo Road
Brampton, Ontario
Double car Garage, Separate Living and family room, 2 Story Freehold End Unit Townhouse, 9 Ft ceiling on Main and 9 Ft on 2nd Floor, Open Concept Family and Kitchen with large Island. Hardwood on main, California Shutters, Granite Counters, Walking Distance To School, Park, Plaza And Public Transport. (id:61852)
Century 21 Titans Realty Inc.
3608 - 15 Watergarden Drive
Mississauga, Ontario
Welcome to Gemma Condos Brand New, Never Lived In! Experience modern urban living in this high floor spacious 2-bedroom plus large den corner suite, perfectly situated in the heart of Mississauga. Facing east and north , the unit offers panoramic views of the CN Tower, Lake Ontario, and the city skyline all filled with abundant natural sunlight throughout the day. Enjoy a bright open-concept layout with floor-to-ceiling windows and a modern kitchen featuring quartz countertops, stainless steel appliances, and sleek cabinetry. The den is large enough to serve as a formal dining area, or home office. The primary bedroom includes a walk-in closet and a private ensuite bathroom. Additional features include in-suite laundry, a private balcony, and one underground parking space plus a locker. Ideally located minutes from Square One and many major shopping centers, Heartland Town Centre, hospitals, schools, parks, and just steps to public transit, the future LRT, with easy access to Highways 401, 403, and 407. Don't miss this rare opportunity to live in a sun-filled corner suite in one of Mississauga's most sought-after new communities! Long-term rentals are preferred, however, short-term rentals between 5 and 9 months are also welcome. (id:61852)
Exp Realty
153 Wallace Avenue
Toronto, Ontario
Welcome to 153 Wallace Ave. A beautifully renovated semi-detached home in Toronto's vibrant Wallace Emerson neighbourhood! Stylish 3-bedroom home blends contemporary updates with timeless character. The chef's kitchen (renovated in 2022) featuring cabinetry, electrical in the re-centred island and a custom dining area with built-in banquette seating. Enjoy elegant Madera white oak herringbone floors on the main level (2019) and hardwood throughout the second floor. The primary bedroom includes a renovated ensuite and accent wall (2017).The finished basement provides a bright and inviting recreation space, perfect for family or guests. Outdoor living is enhanced by back deck, upgraded, stained, and waterproofed in 2024 and welcoming front porch. A turn-key home in a sought-after communitymove in and enjoy! (id:61852)
Trust Realty Group
8 Sonnet Court
Toronto, Ontario
Welcome To 8 Sonnet Court. This Home Has Been Meticulously Maintained By Its Original Owners, Showcasing True Pride Of Ownership. The Home Is Set On A Favourable Lot W. An Attached Garage & Private Driveway. With 4 Bedrooms, 2 Bathrooms & A Finished Basement, Our Listing Is Designed To Cater To Both Young Families & Investors Alike. A Classic Layout For Homes From This Era Make The Possibility Of A Multi Residential Complex Seamless. Being A Part Of The Popular Rustic Community, Sonnet Court Offers The Most Convenient Amenities Like Highways, Schools, Hospitals, Public Transportation And Much More. Whether You're In The Market For A Starter Home That Has Been Cared For Since Its Inception, Or Looking To Add A Investment To Your Portfolio, 8 Sonnet Court Is Fit For All. (id:61852)
Prospect Realty Inc.
2001 - 15 Watergarden Drive
Mississauga, Ontario
Welcome to Gemma Condos Brand New, Never Lived In!Experience modern urban living in this spacious 2-bedroom plus large den corner suite, perfectly situated in the heart of Mississauga. Facing south and east, the unit offers panoramic views of the CN Tower, Lake Ontario, and the city skyline all filled with abundant natural sunlight throughout the day. Enjoy a bright open-concept layout with floor-to-ceiling windows and a modern kitchen featuring quartz countertops, stainless steel appliances, and sleek cabinetry. The den is large enough to serve as a third bedroom, formal dining area, or home office. The primary bedroom includes a walk-in closet and a private ensuite bathroom. Additional features include in-suite laundry, a private balcony, and one underground parking space plus a locker. Ideally located minutes from Square One and many major shopping centres, Heartland Town Centre, hospitals, schools, parks, and just steps to public transit, the future LRT, with easy access to Highways 401, 403, and 407. Don't miss this rare opportunity to live in a sun-filled corner suite in one of Mississauga's most sought-after new communities! Long-term rentals are preferred, however, short-term rentals between 5 and 9 months are also welcome. (id:61852)
Exp Realty
795 Apple Terrace
Milton, Ontario
**A Rare Opportunity: Luxury Living on a Premium Ravine Lot** Introducing this 2025 built, executive residence built by Fieldgate Homes, nestled in the prestigious and highly sought-after community of Sixteen Mile Creek- all backed by full Tarion Warranty for your peace of mind and a separate entrance to the basement by the builder. Set on a 43' premium ravine lot backing onto protected wetlands & offering tranquil views of the lush ravine. Here, nature is your backyard and privacy comes standard. With over 3,300 sq. ft. of beautifully designed space, this 5-bedroom, 4-bathroom home blends timeless elegance with everyday functionality. The main level impresses with its bright, airy layout, high ceilings and a natural, effortless flow between spaces. It includes formal dining and living rooms, a cozy family room, and a private office enclosed with French doors, perfect for working from home or quiet study. Upstairs, the Primary suite comes with large windows, W/I closets and a luxury 5 piece- Ensuite bath straight out of a magazine! The other four bedrooms are spacious & each complete with W/I closets and attached to a bathroom for added convenience for entire family. The lookout basement, with its private side entrance, opens the door to endless possibilities- from a secondary suite to a personalized retreat or studio. Outside, the expansive lot offers space to design the backyard of your dreams with room for a pool, garden, or outdoor lounge- just like a private resort. Located minutes drive from great schools, picturesque parks, shopping, dining, and quick access to major highways- it blends the best of nature, luxury, and connectivity. (id:61852)
Exp Realty
70 Quillberry Close
Brampton, Ontario
This home boasts an open-concept kitchen, spacious island, and a family room with a gas fireplace. It features elegant California blinds, crystal chandeliers, and accent walls. The main level has warm wood flooring and oak stairs. With 4 bedrooms and 3 baths, it's ideal for families. The master bedroom has a luxurious ensuite. Smart appliances can be controlled via Alexa or Google. Parking includes a covered space and two driveway spots. Nearby amenities include a bus stop, pharmacy, Dairy Queen, Dominos, and a community park. Mt Pleasant Go Train station, Indian grocery stores, and Fortinos are just a 5-minute drive away. No smoking or pets allowed. Upper unit only. Utility - 75% upper, 25% lower. (id:61852)
Homelife/miracle Realty Ltd
