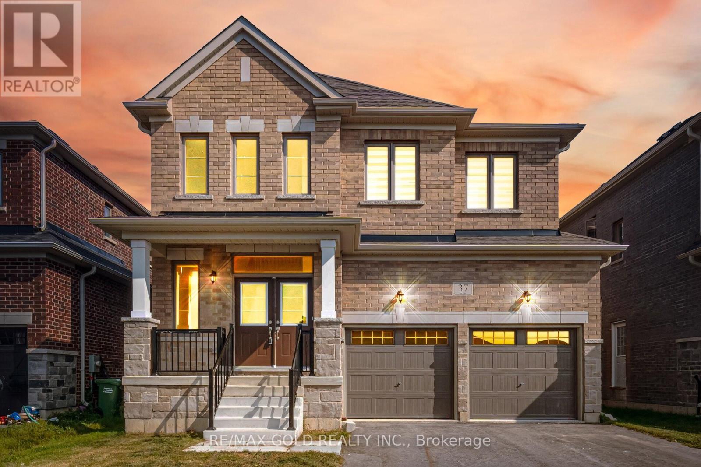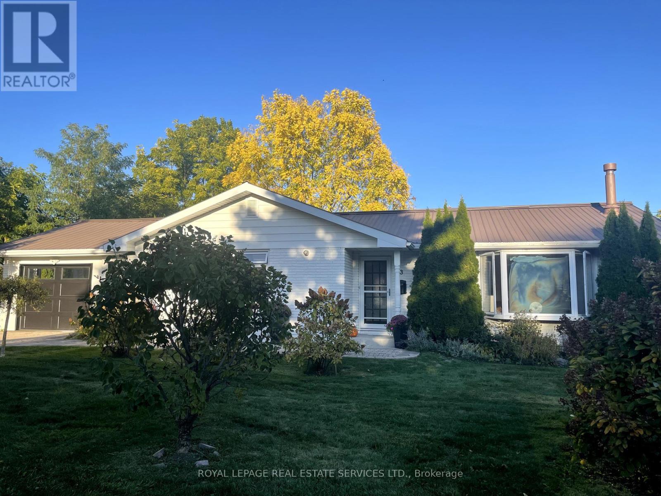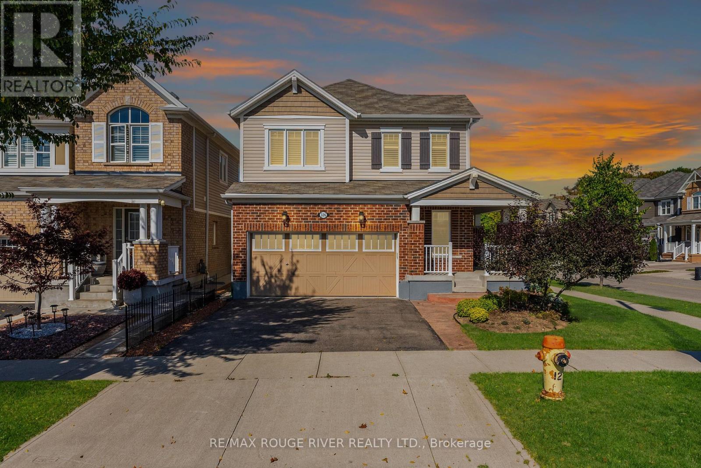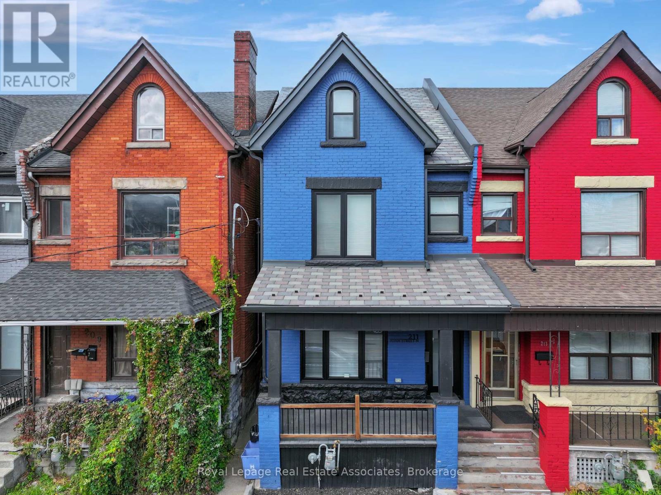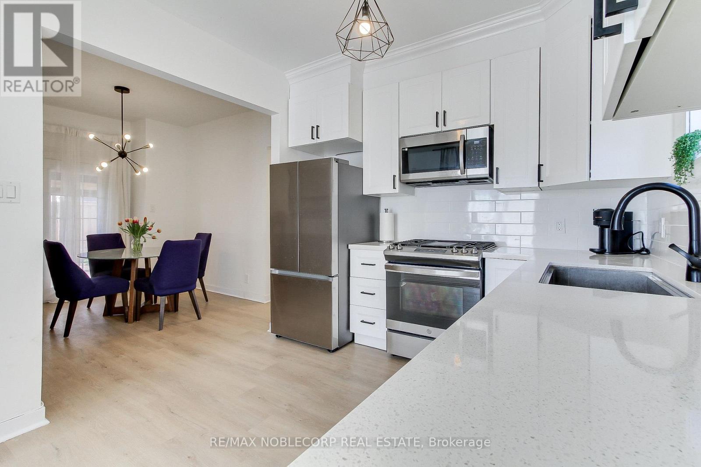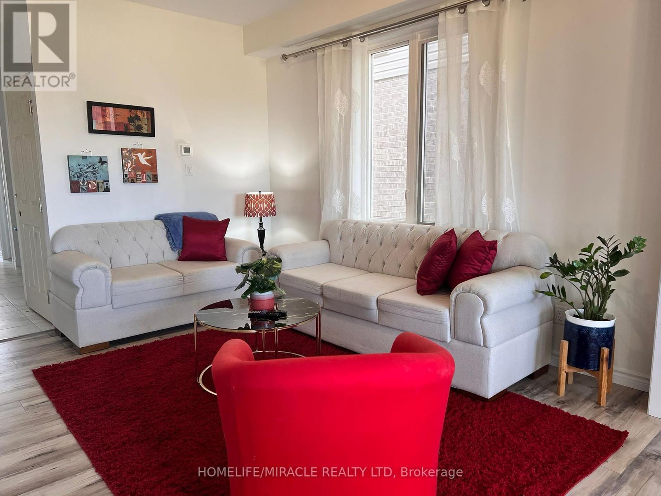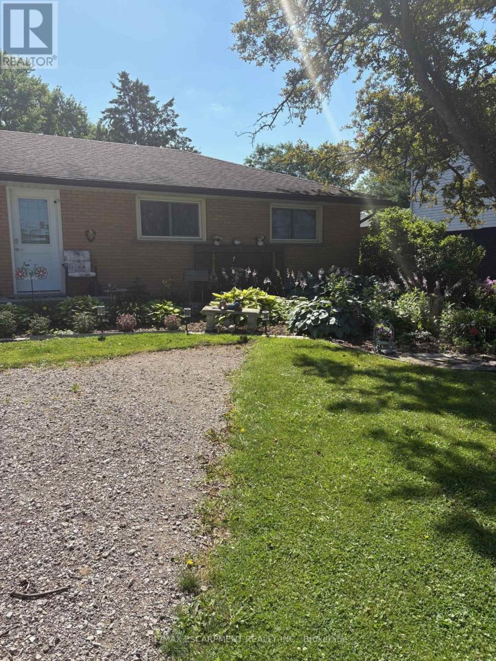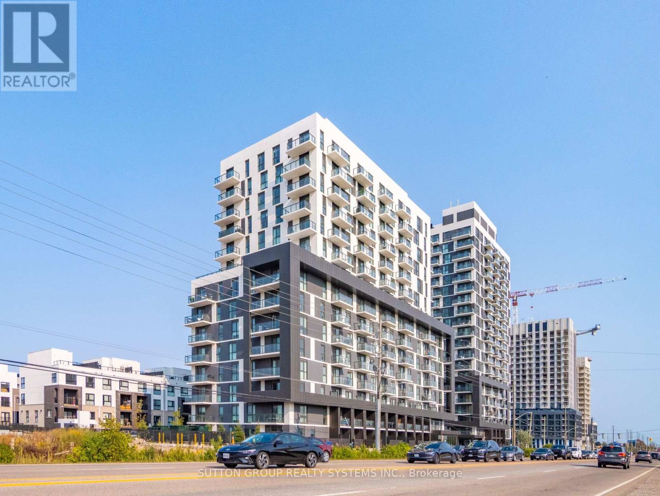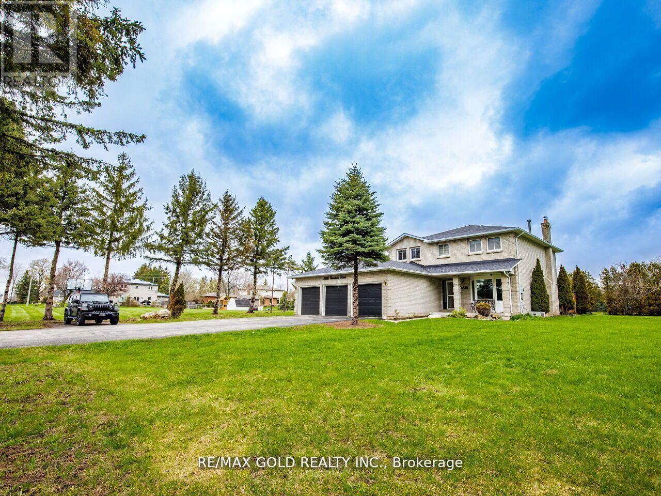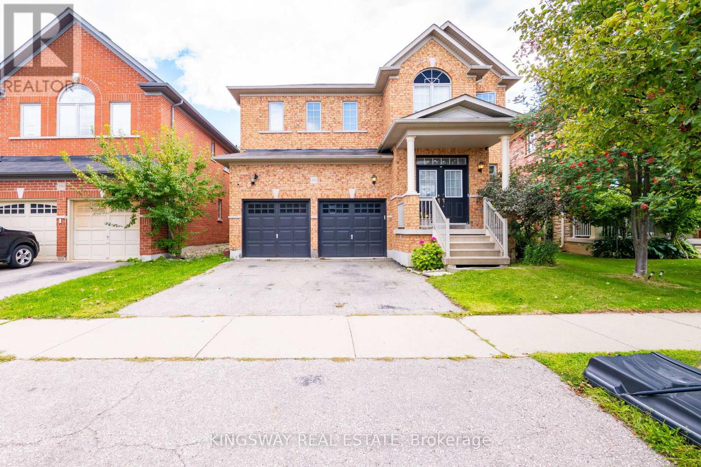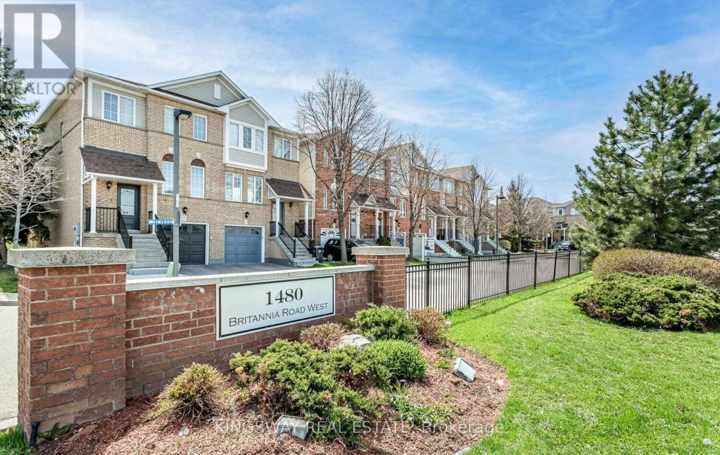37 Corbett Street
Southgate, Ontario
Welcome to this inviting family home, nestled in one of Southgate's most desirable neighbourhoods. Perfect for first-time buyers or those seeking more space to grow, this residence offers comfort, convenience, and endless possibilities. Enjoy the best of both worlds quiet community living with easy access to everything your family needs. Nearby amenities include Grey Bruce Trails, Blue Mountain, golf courses, Mark dale Hospital, Dundalk Community Centre, local shops, restaurants, and downtown Dundalk. Recreation, adventure, and everyday essentials are all just minutes away. Inside, the bright open-concept design creates a modern and welcoming atmosphere, ideal for both family living and entertaining. Featuring 4 generously sized bedrooms, 3.5 bathrooms, and a 2-car garage, this home provides ample space for everyone. Thoughtful finishes throughout combine elegance with practicality, ensuring style and comfort go hand in hand. More than just a house, this is a place where family moments are created and memories are made. (id:61852)
RE/MAX Gold Realty Inc.
3 Cheer Drive
Brighton, Ontario
Discover the beauty of life in Northumberland County. Just a short walk to the charming town of Brighton, and an easy bike ride or drive to Presquile Provincial Park, this lovely brick bungalow is perfectly situated to enjoy all the best the area has to offer. Step inside and you're greeted by a bright, spacious living room featuring a gas fireplace and built-in shelving. The dining room ideal for family gatherings and dinner parties offers views of the most beautiful magnolia tree in the south-facing yard. The well-appointed kitchen boasts ample cabinetry, a large fridge, a gas stove, and dishwasher. Just off the kitchen, a welcoming four-season sunroom provides the perfect spot for morning coffee with your laptop or evening tea with a good book. The extra-large primary bedroom includes a private 2-piece ensuite, complemented by a second bedroom with a double closet, a 3-piece bath, a convenient laundry room, and a garage that doubles as an art studio. The landscaped lot, enhanced by mature trees, offers both charm and privacy. (id:61852)
Royal LePage Real Estate Services Ltd.
326 Seabrook Drive
Kitchener, Ontario
Truly a meticulously maintained home - and not just the saying! Proudly owned and cared for by the original owner, this sun-filled detached home with a double garage is located in one of Kitchener's most family-friendly neighbourhoods. Built in 2017, it offers a bright, open-concept layout enhanced by pot lights throughout the main floor and basement. The upgraded kitchen features quartz countertops, a large island with undermounted sink and pendant lighting, stainless-steel appliances including a gas range, and chef-style cabinetry with deep pot-and-pan drawers. The dining and living areas flow seamlessly, creating the perfect setting for gatherings and everyday living. Upgraded oak stairs lead to a carpet-free second floor finished in hardwood, offering three spacious bedrooms and a versatile family room that can easily be converted into a 4th bedroom (closet space already designed). The primary bedroom includes a walk-in closet and private ensuite with quartz vanity. The finished basement adds even more living space with a large recreation area, pot lights, and a convenient two-piece washroom. Additional highlights include upgraded lighting fixtures throughout and a charming wrap-around covered front porch - perfect for morning coffee or evening relaxation. Enjoy multiple outdoor areas deck, patio, and courtyard - ideal for entertaining or quiet evenings. Nearby, the renowned Huron Natural Area offers 100+ hectares of wetlands, forest trails, ponds, and lookout points, with educational 'EcoPosts' along popular trail loops like the Huron and Forest Trails. Convenient access to the Conestoga Parkway, Highway 8, and 401 makes commuting easy while keeping you close to nature, schools, and parks. (id:61852)
RE/MAX Rouge River Realty Ltd.
211 John Street N
Hamilton, Ontario
Welcome to 211 John Street North, a century semi-detached home that has been completely reimagined in 2023 with every detail designed for modern living while retaining its historic charm. Offering almost 2100sqft of finished living space, this home blends character and craftsmanship with the convenience of brand-new systems, finishes, and thoughtful upgrades. Step inside to find a bright, open layout with all-new electrical, plumbing, insulation, and windows throughout. Enjoy peace of mind with a synthetic slate roof (50-year guarantee),brand-new furnace, HVAC ductwork, and A/C. Every surface has been touched engineered hardwood flooring, new tile, modern lighting, and Cat6 ethernet connections bring todays functionality into a timeless home. The custom kitchen is a showpiece, featuring quartz countertops, new appliances, and sleek cabinetry. Bathrooms have been beautifully finished with new faucets, tile, and quartz counters, including a 5-piece ensuite in the primary retreat. With 3 bedrooms, a 1-piece powder room, a 4-piece bath, and a 5-piece ensuite, this home suits both family living and entertaining. Enjoy conveniences like 2nd-floor laundry, front/rear door electronic/digital locks, and EV charger rough-in. Outdoors, the property is fully fenced with brand-new fencing, ample parking for 4 vehicles, and a covered front porch with modern finishes. Living at 211 John St N means enjoying one of Hamilton's most dynamic and walkable communities. Just steps away, you'll find Bayfront Park and the Waterfront Trail, perfect for morning jogs, weekend bike rides, or sunset strolls along the harbour. James Street North, famous for its art scene, restaurants, cafes, and monthly Art Crawl, is a short walk away, offering everything from fine dining to cozy coffee shops. Transit and commuting are seamless with West Harbour GO Station nearby, making this location ideal for Toronto commuters. Families will appreciate proximity to excellent schools. (id:61852)
Royal LePage Real Estate Associates
174 East 31st. Street
Hamilton, Ontario
Welcome to an incredible opportunity to step into homeownership with confidence! This fully renovated 3-bedroom, 2-bathroom gem sits on a rare 50 x 100-foot lot in a welcoming Central Mountain neighborhood perfect for first-time buyers ready to make a smart move. Everything has been taken care of new flooring throughout, a modern kitchen with stylish finishes, and two beautifully updated bathrooms that add a touch of luxury. The spacious layout is ideal for everyday living, entertaining, or working from home. With efficient forced-air gas heating and all the big-ticket updates already done, you can move in without the extra costs or hassle saving you both time and money. This home offers exceptional value in a location that truly has it all: walk to Concession Streets shops and cafés, top-rated schools, Lime Ridge Mall, hospitals, parks, public transit, and enjoy quick access to the GO Station, downtown, and The Link. Whether you're looking to grow your investment or simply settle into a place that feels like home, this one checks every box for less than you'd expect. Don't miss your chance to get into the market with a home that's affordable, upgraded, and 100% move-in ready! (id:61852)
RE/MAX Noblecorp Real Estate
Upper Unit - 14 Gourlay Farm Lane N
North Dumfries, Ontario
Stunning 4-Bedroom Home with Premium Features Welcome to this beautifully designed and spacious 4-bedroom, 2.5-bathroom home offering luxurious living, modern comforts, and exceptional convenience. With thoughtful design details throughout, this home is perfect for families or individuals seeking both style and functionality. Key Features??? 4 Bedrooms3 bedrooms on the second floor, including: Master bedrooms with private 3-piece ensuite bathrooms Jack & Jill shared 3-piece bathroom between two of the bedrooms ideal for kids or guests1 bedroom on the main floor perfect for parents, guests, or those who prefer main-level living?? 2.5 Bathrooms All bathrooms feature modern fixtures and finishes Powder room conveniently located on the main level??? Elegant Living Spaces Spacious living room ideal for relaxing or entertaining Formal dining room perfect for hosting dinners and special occasions??? Modern Kitchen & Breakfast Area Top-of-the-line stainless steel appliances Cozy breakfast area for casual family meals?? Parking2-car indoor garage4 private outdoor parking spots Total: 6 parking spaces more than enough for family and guests?? Additional Details?? Basement Apartment Fully separate unit with a private entrance Currently rented out (not included in main lease)?? Utilities Tenant responsible for 70% of all utility bills (water, gas, electricity)Basement tenants contribute the remaining 30%Water heater rental is also the tenants responsibility?? Maintenance Tenant is responsible for lawn care and snow removal in their designated area??? Storage One room on the second floor will remain locked for storage of the homeowners personal belongings Perfect For: Families seeking space and comfort Professionals who value a quiet and upscale home Anyone looking for a blend of luxury, privacy, and convenience (id:61852)
Homelife/miracle Realty Ltd
1313 Baseline Road
Hamilton, Ontario
This stunning brand-new, 2,694 sq. ft. home offers the perfect combination of modern design, spacious living, and an unbeatable location. Situated on a generous lot within walking distance to Lake Ontario and nearby parks, this home provides a serene setting while offering convenient access to highways for easy commuting. With 4 bedrooms and 2.5 bathrooms, this thoughtfully designed layout is perfect for families, entertaining, and everyday comfort. Inside, the open-concept floor plan features a gourmet kitchen with premium appliances, a large island, and quartz countertops that flow seamlessly into the bright and inviting living space. The luxurious primary suite boasts a spa-like ensuite with a soaker tub and glass shower, while the additional bedrooms offer ample space and natural light. Large windows throughout the home create an airy atmosphere, enhancing the modern aesthetic. This property also comes equipped with a range of upgraded features for your comfort and peace of mind, including a built-in security system with 4 exterior cameras, upgraded Wi-Fi pods installed throughout the entire home for optimal connectivity, and energy-efficient finishes. A spacious double-car garage, upgraded flooring, and designer fixtures throughout add even more value to this move-in-ready home. From its prime location to its luxury upgrades and customizable finishes, this home is a rare opportunity to create a space that truly feels like your own. (id:61852)
RE/MAX Escarpment Realty Inc.
723 Glancaster Road
Hamilton, Ontario
Country style living at its best, just outside the hustle and bustle of the city! Fabulous 75x200 lot just under 1/2 acres. With separate side entrance and 90% finished basement with a washroom this home has excellent potential for an in law suite situation. With a southern exposure looking over lots of open spaces and farmers fields makes for a very quiet and peaceful atmosphere. Features a long driveway to a large private 20x24 garage/workshop, located at the back of the property with lots of parking and storage area. Perfect for small business owners, tradesman, motor cyclist, car buffs, and gardeners. Includes a beautiful matching 10x10 garden or she shed. This is a very valuable property in a great location with so much potential to live a life style you just can not find in the city. This home is available for a quick closing with immediate possession. (id:61852)
RE/MAX Escarpment Realty Inc.
413 - 345 Wheat Boom Drive
Oakville, Ontario
Welcome To The Oak Village by Minto in the highly sought-after area of Oakville. Stunning the most popular floor plan of 1D-H By Minto (681 sq ft plus 54 sqft=735 sq ft). Huge size Den which can be used as 2nd Bedroom with privacy roller blind, Fully upgraded Condo with 9 ft Ceiling, Excellent Open Concept Layout, Torlys Luxury Everwood Elite Vinyl Flooring All Over, Frendel's white Cloud Silk Touch Slab Cabinetry with Nickel finish handles all over the Kitchen with Delta Osler Single Handle Chrome Faucet with Olympia Marble Milas Pearl natural Herringbone Horizontal stacked backsplash with Organic White Caesarstone Countertops in the Kitchen, 8 ft Extended Island with Cabinetry, Breakfast Bar and Tabletop, Frendel's white Cloud Silk Touch Slab Cabinetry with Nickel finish handles and Organic White Caesarstone Countertop with Cantrio Koncepts Undermount Sink in the Washroom, Olympia Calcatta Grey Eterna Polished Horizontal Stacked Tiles on the Wall and Floor, Upgraded Frameless Glass Shower enclosure with D-Pull in Polished Chrome knob & Hinges with Contrac Suto two Piece Toilet with unlined Tank with Bowl, List goes on and on. It won't last long; act quickly. Close to the Mississauga shopping center, Go Station, Library, Bus Terminal, Sheridan College, Walmart, 407, 403, QEW, Showings Anytime Without Any Notice. Deposit a Bank Draft or Certified Cheque With the Offer. Note: The Photos are from a previous listing when the unit was professionally staged. (id:61852)
Sutton Group Realty Systems Inc.
18555 Hurontario Street E
Caledon, Ontario
This beautifully renovated detached home in Caledon Village offers the perfect blend of comfort, space, and privacy on a large 0.81-acre lot along Hurontario Street. Featuring 4 spacious bedrooms and 3 bathrooms, the home has been upgraded with new pot lights, fresh paint, modern flooring, and a brand new staircase with elegant iron pickets. The upgraded kitchen boasts granite countertops and stainless steel appliances, while the layout includes separate living, dining, and family rooms, with a cozy fireplace adding a classic touch. Ideal for car enthusiasts, the property includes a 3-car garage and parking for over 10 vehicles. Enjoy two walkouts to a large deck overlooking a private backyard with mature pear and apple trees, backing onto town-owned parkland with no immediate neighbors behind. The finished basement is perfect for entertaining, featuring a pool table and a spacious rec room. An additional 2 acres of vacant land located directly behind the property, owned by the Town of Caledon, is also currently for sale. Interested buyers are encouraged to conduct their own due diligence regarding this potential opportunity also An added bonus this home can operate as an unlicensed daycare for up to 5 children, and with the appropriate licensing, it has the potential to accommodate more than 6 children. (id:61852)
RE/MAX Gold Realty Inc.
284 Holmes Crescent
Milton, Ontario
Location, Location, and a Gorgeous Sun-Filled Greenpark Home "Premium Lot Backing On To Pond"- Fenced Backyard, Carpet-Free, Extended Kitchen Cabinets, Pantry, Professionally Painted Throughout, All Bedrooms Have Washrooms. Amazing View Of Pond And Escarpment (id:61852)
Kingsway Real Estate
71 - 1480 Britannia Road W
Mississauga, Ontario
Gorgeous 3+1 Bedroom Townhouse In Child Safe/Family Oriented Neighborhood! Hardwood Floors On Main Level, Newer Laminate On Ground & Upper Floors, Master Room Has 4Pc Ensuite, W/I Closet, Spacious Kitchen Has Centre Island, Family Room With Fireplace & W/O To Deck. Ground Level Recreation Area and one Bedroom have Laminate Floor and W/O To Patio. Laundry & Extra Storage In Lower Level. Direct Access To Garage From House. Fenced back yard. Steps To Park/Plaza/Heartland Centre/Hwy 401/Schools/Bus. Close To All Amenities! Aaa Tenants Only. No Pets,No Smokers. Owner Reserves The Right To Interview The Tenant. Tenant Pays All Utilities, Hot Water Tank Rental, $250 Refundable Key Deposit, and Tenant Contents/Liabilities Insurance. (id:61852)
Kingsway Real Estate
