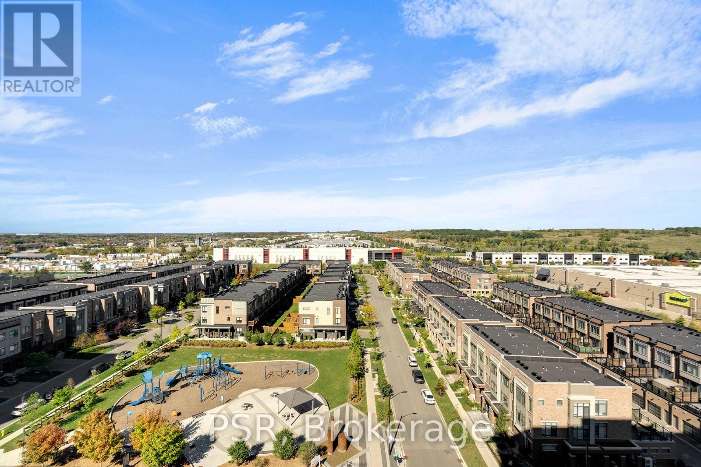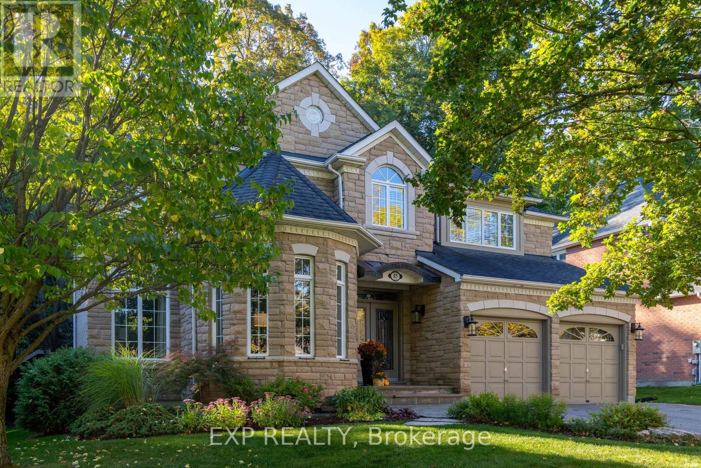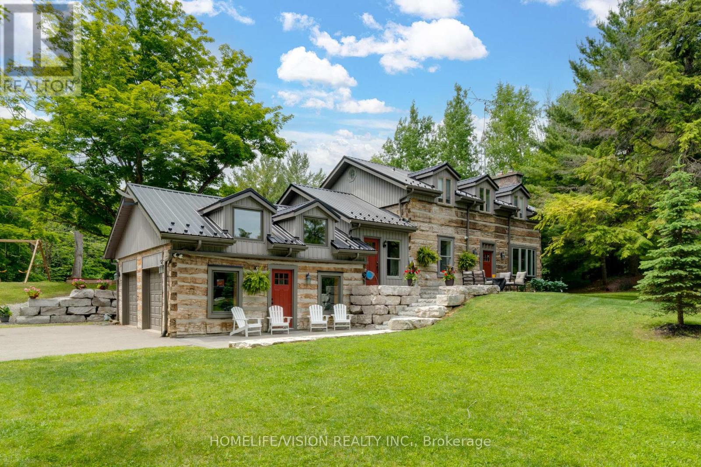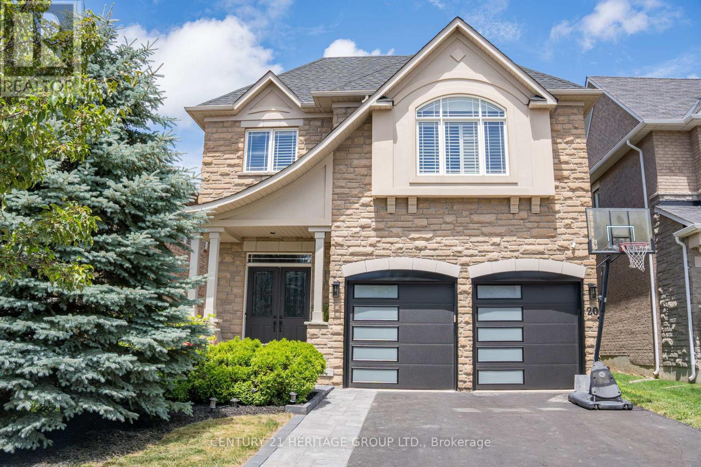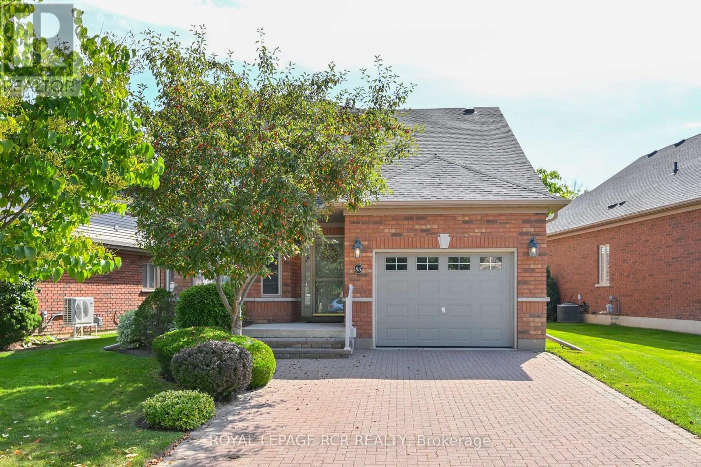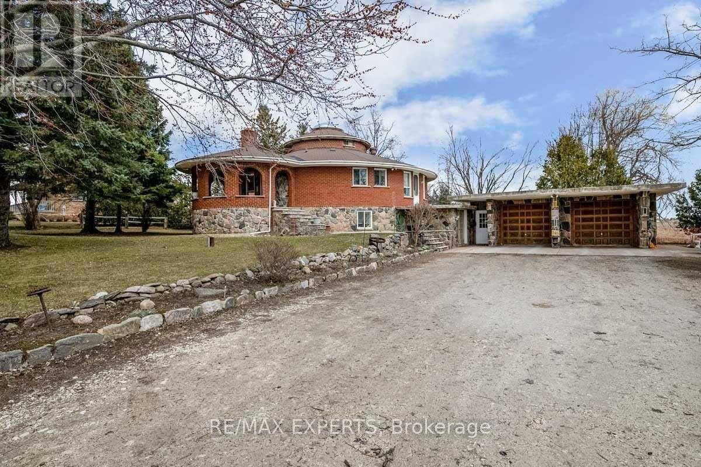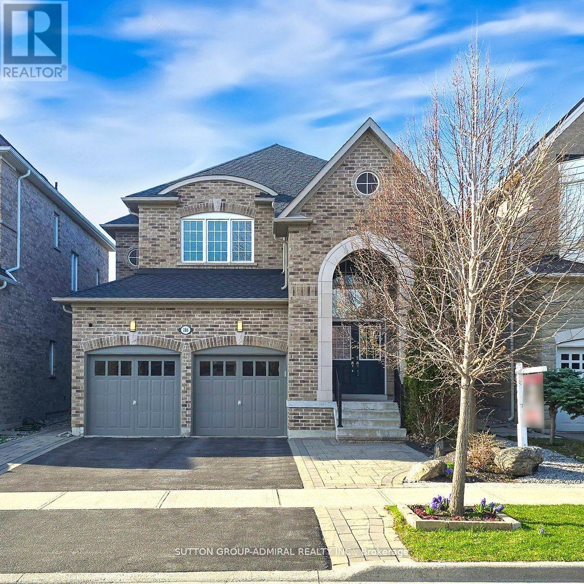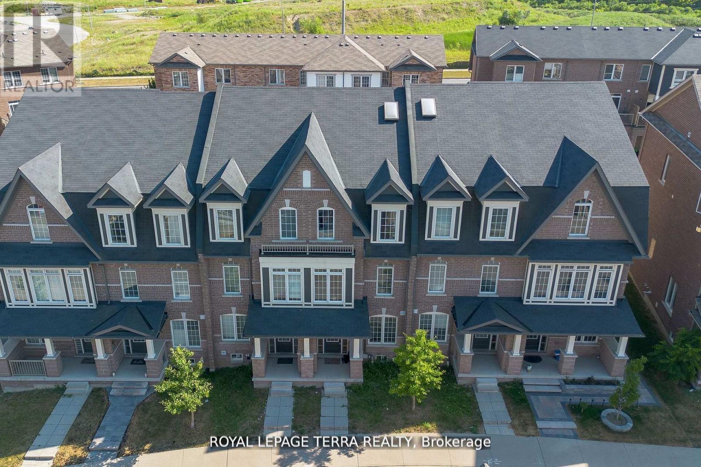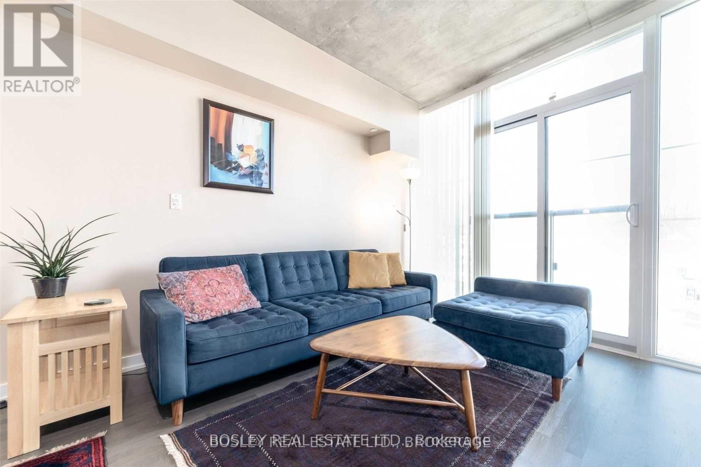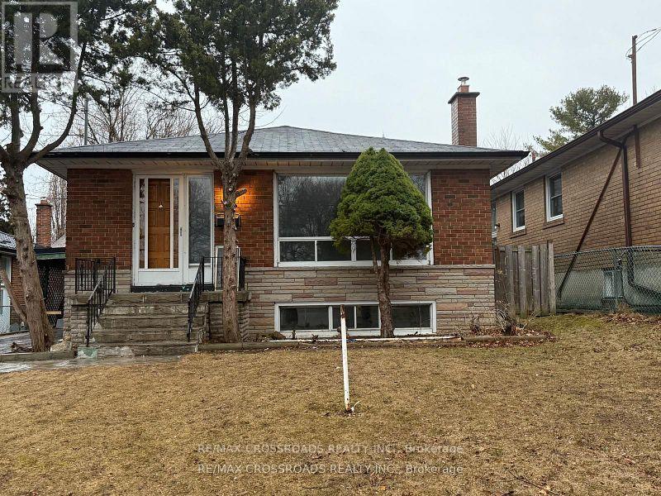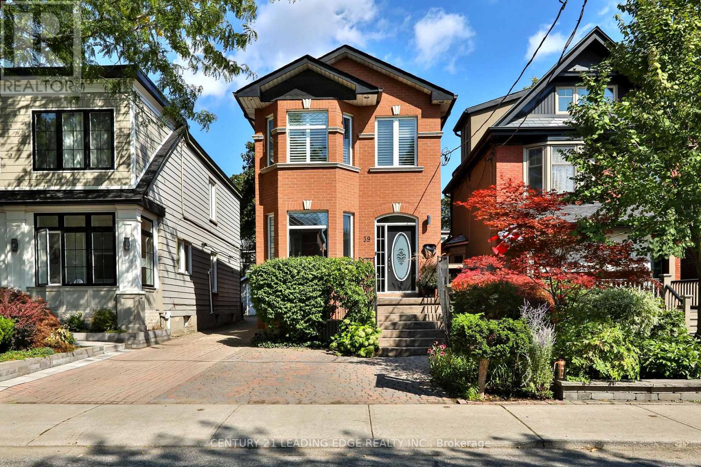1029 - 100 Eagle Rock Way
Vaughan, Ontario
Welcome to the 10th floor of 100 Eagle Rock Way, where sleek design meets everyday comfort in one of Vaughan's most desirable addresses. This beautifully appointed condo offers soaring ceilings, rich hardwood floors, and floor-to-ceiling windows that bathe the space in natural light. The open-concept layout seamlessly connects the living, dining, and kitchen areas, perfect for hosting friends or simply unwinding in style. Step out onto your private, oversized balcony and take in panoramic views, ideal for morning coffees or evening cocktails. The modern kitchen is a chefs dream, featuring premium appliances, stylish cabinetry, and a clean, contemporary finish. The spacious primary suite includes a spa-inspired ensuite, offering a tranquil retreat after a long day. Enjoy upscale amenities including a concierge, fully equipped fitness centre, and outdoor BBQ area, all designed to elevate your lifestyle. Underground parking is also included for your convenience. Ideally situated just moments from shops, restaurants, transit, and major highways, this is urban living at its finest. Don't miss your opportunity to lease a space that's both refined and remarkably well-connected. (id:61852)
Psr
85 Willis Drive
Aurora, Ontario
Welcome To The Exquisite 85 Willis Drive. This Impressive Executive Home With 3-Car Garage Offers 3,106 Sq. Ft. Of Luxury Above-Grade Living Space (4,563 Sq. Ft. Total), & Sits On A Spectacular 300ft Lot Framed By Lush Mature Trees, Professional Landscaping & Serenity. This Home Offers Privacy, Space, And Sophistication In One Of The Areas Most Desirable Enclaves - Renowned For Its Tree-Lined Streets, Well-Maintained Homes, And Top-Rated Schools. Fully-Renovated W/ Hardwood Flooring, Designer Lighting, Pot Lights & Crown Moulding, Plus A South-Facing Yard Allowing Plenty Of Natural Light To Illuminate The Space. Enjoy Breathtaking Views Of Greenery From Every Window. The Chef's Kitchen Features A Large Eat-In Island, Gas Stove & Extended Cabinetry, While The Family Room Offers A Cozy Retreat, Complete W/ A Gas Fireplace & Overlooking The Lush Backyard. The Bright Main Floor Office Provides An Inspired Retreat For Work Or Study. Upstairs, The Primary Suite Spans The South-Facing Back Of The House & Provides A True Sanctuary W/ Dual Walk-In Closets, Sitting Area, & A 5-Piece Spa Ensuite, Complete W/ Heated Floors And Double Linen Closet. A Junior Primary Suite With Its Own 4-Piece Ensuite Ensures Comfort And Privacy For Family Or Guests, While All Bedrooms Are Generously Sized & Beautifully Appointed. The Finished Lower Level Extends The Living Space By An Additional 1457sqft. It Includes A Separate Entrance, Expansive Wet Bar With Solid Wood Built-Ins, 289-Bottle Wine Cellar, Gas Fireplace, And 3-Pc Bath - Perfect For An In-Law Suite, Guests, Or Entertaining. Outside, The Expansive Backyard Invites You To Relax And Entertain, Including A Cobblestone Patio, Garden Shed W/ Hydro, & Bbq W/ Gas Line. The 4-Car Driveway Provides Ample Parking For Family & Guests. Enjoy Professionally Landscaping With Perennial Gardens & Irrigation System. With Quality Upgrades Including A New Roof ('18) & Furnace/AC ('21), This Exceptional Home Offers Turn-Key Comfort And Enduring Style. (id:61852)
Exp Realty
24 The Pines Lane S
Brock, Ontario
Spectacular Hewn Log Home with 3+1 bedrooms and 4 bathrooms on 2.27 acres on coveted street! This serene, expertly landscaped property boasts a fully fenced lot surrounded by mature growth trees for the utmost privacy. Entertainers dream backyard oasis with in-ground saltwater pool, hot tub and multiples patios! Meticulously renovated with modern upgrades inside and out, no expense has been spared! Enjoy the spacious kitchen with quartz countertops and large reclaimed walnut island complimented by newer appliances, living room with soaring cathedral ceilings and stone wood burning fireplace, large office, dining room with beautiful backyard views and walkout to back deck, engineered hardwood throughout the main floor. The principal bedroom boasts a vaulted ceiling and ensuite with heated floors. Upstairs bedrooms have ample storage! Bright and cheery finished basement with walkout and gorgeous views of the backyard and pool, powder room, bedroom, and ample storage with luxury vinyl plank floor throughout. Exuding character with approx. 120 year old beams and brick feature wall. Spacious two car garage and large private laneway! Hardwired security cameras and industrial LED floodlights. Plenty of outdoor storage with two Mennonite built sheds with steel roofs and a coverall. Backup generator that runs entire house. Some windows and doors replaced in 2024. Amazing property to live at and play on! Don't miss it! Upgrades include: Metal roof and Pool Heater (2017), Upstairs Laminate Floor (2018), Composite Deck (2019), Front Walkway (2020), Kitchen and Landscaping (2021), Engineered Hardwood on Main Floor, Fencing, Basement Luxury Vinyl Plank, Pool Liner, Hot Tub (2022), Master ensuite and upstairs bathroom, Pool Surround, Laundry Room, Stair treads restained, spindles replaced and banister replaced (2023), Water Filtration System, Main Floor Bathroom (2024), Washer (2025), Dryer (2025). (id:61852)
Homelife/vision Realty Inc.
20 Altus Park Drive
Vaughan, Ontario
Stunning Fulton Model by Minto in the Highly Sought-After Patterson Neighbourhood!This beautiful home blends quality, value, and location in one of Vaughans most desirable communities. Ideally situated near the intersection of Bathurst Street and Major Mackenzie Drive, it's just a 3-minute walk to Anne Frank Public School, a 3-minute drive to the new Carrville Community Centre, and only 5 minutes from Maple GO Station. Enjoy convenient access to top-rated shopping, restaurants, parks, and transit, all within the catchment of prestigious schools including St. Theresa of Lisieux CHS, St. Robert CHS (IB Program), and Alexander Mackenzie HS (IB Program).Featuring a unique layout with soaring open-to-above ceilings and elegant staircases, this spacious home offers 3,283 sq. ft. above grade, plus a fully finished 1,600 sq. ft. basement. The luxurious primary suite boasts his and hers walk-in closets and a 5-piece ensuite. An upstairs laundry room adds everyday convenience.The professionally finished basement includes a full kitchen, a fifth bedroom, and a 3-piece bathroomperfect for guests or extended family.A rare opportunity to own a home on one of Pattersons most coveted streets! (id:61852)
Century 21 Heritage Group Ltd.
83 Bella Vista Trail
New Tecumseth, Ontario
Looking for a Briar Hill bungaloft backing onto the ravine - welcome to 83 Bella Vista Trail! This bright, beautiful home has been well taken care of, and you will feel at home quickly. As you come in the front door, there is a large, eat in kitchen - with lots of cupboards and counter space - that overlooks the front yard. The bright open concept dining /living room areas are finished with hardwood floors, and skylights in the ceiling. The living room has a fireplace and walkout to the south facing deck - overlooking the ravine. The main floor primary is spacious and offers a 4 piece ensuite and large walk in closet. Upstairs, the loft gives extra space for another bedroom (3 piece ensuite), a sunny home office or a place to work on that hobby you have been wanting to start. The professionally finished lower level features a spacious family room and is a wonderful space to relax quietly in, watch TV or entertain family and friends. There is a walk out to the patio area as well. Guests will certainly be comfortable in the large guest room! This level also offers a 3 piece bathroom, another office/hobby area and lots of storage space! This home has the roof replaced in 2024 and all new eavestroughs in 2025. And then there is the community - enjoy access to 36 holes of golf, 2 scenic nature trails, and a 16,000 sq. ft. Community Center filled with tons of activities and events. Welcome to Briar Hill - where it's not just a home it's a lifestyle. (id:61852)
Royal LePage Rcr Realty
5767 Simcoe County 27 Road
Innisfil, Ontario
This bright and spacious 12 rooms and 3 bedrooms with 3 washroom homes features a well-designed layout tailored for modern living. This offers flexible usage deal for a home office, guestroom, or creative retreat and the convenience of Hwy 400 transit, Tangier Outlet Mall, parks, Lake Simcoe, Friday Harbour Resort etc.].Live comfortably in this inviting, move-in-ready property that blends style, function, and privacy. (id:61852)
RE/MAX Experts
186 Ascalon Drive
Vaughan, Ontario
Welcome to 186 Ascalon Drive,an elegant and meticulously maintained home designed for discerning families. This residence features a soaring cathedral hardwood ceiling in the foyer, rich flooring throughout, and nine-foot ceilings on the main level.The chef-inspired espresso kitchen is appointed with stone countertops, premium stainless steel appliances, and a spacious breakfast area that opens to a beautifully landscaped, maintenance-free backyard. The outdoor space includes a large stone patio, two gas barbecue connections, and a garden shed, perfect for upscale entertaining. Upstairs offers four generous bedroom and spa-style bathrooms.The professionally finished lower level includes a private in-law suite with two additional bedrooms,ideal for multi generational living This home is located within walking distance to highly rated French immersion, Catholic, and public schools in the York Region District School Board. It is also just minutes from Rutherford and Maple GO Stations and both Mackenzie Health hospitals, offering the perfect blend of lifestyle, location, and long-term value. (id:61852)
Sutton Group-Admiral Realty Inc.
710 - 2 Maison Parc Court
Vaughan, Ontario
Welcome to Chateau Parc Condo and this beautiful rare suite which features an amazing functional layout. This freshly painted unit with newly installed floors offers unobstructed views from a walk out balcony facing southwest filling the unit with natural light all day. The large kitchen boasts a breakfast bar, perfect for entertaining, while the 9ft ceilings give you an open and bright space for settling in. Units are rarely for sale in this building, so don't miss your opportunity to live in this highly desirable condo. Additional features include - concierge service in a meticulously maintained building, outdoor swimming pool, gym, sauna, hot tub, guest suite, a large private storage locker, underground parking and a party room. Steps to Restaurants, Shops, Cafes, Banks, Public Transit, Parks & Schools. Close Proximity to York University, Seneca College, Yorkdale Mall, Main Highways and so much more!!! (id:61852)
Right At Home Realty
8 Graywardine Lane
Ajax, Ontario
Immaculately Maintained Townhome in a Family-Friendly Community! Step into this bright and spacious 4-bedroom home filled with natural light and thoughtful upgrades. Enjoy the elegance of smooth ceilings (no popcorn!), brand-new hardwood floors in all bedrooms, and modern pot lights throughout. Freshly painted and move-in ready! A unique feature of this home is the ground-level bedroom with a full ensuiteperfect for guests, in-laws, or a private home office. The main floor impresses with 9-ft ceilings, direct garage access, and a stylish kitchen with a brand-new light fixture and ample cabinet space. The second floor also impresses with 8-ft ceilings and includes generously sized bedrooms, with the primary bedroom featuring a large ensuite and walk-in closet. With 4 bathrooms total and plenty of storage throughout, this home is designed for comfort and functionality. The unfinished basement offers the perfect canvas to create your dream rec room, gym, or studio. Prime Location Perks: Walk to the Amazon Distribution Center, medical clinics, Dynacare labs, gym, restaurants, and Tim Hortons. Surrounded by top-rated schools, scenic parks, and walking trails. Easy access to Hwy 401, 407, 412, and just minutes to Ajax GO Station for commuters. Short drive to Costco, Walmart, Cineplex, Home Depot, and Ajax Community Centre. Enjoy low-maintenance living with a POTL fee of just $160/month, covering snow removal and landscaping. Bonus features include no sidewalk, allowing for extra parking, and ample visitor parking nearby. *** Note: A fireplace outlet unit is available in the living room.**** (id:61852)
Royal LePage Terra Realty
208 - 60 Haslett Avenue
Toronto, Ontario
Boutique Living At The Sought After Beach Lofts! This Soft Loft Features Floor To Ceiling Windows, 9Ft Exposed Concrete Ceilings, And A Modern Kitchen With A Gas Cooktop! Live Your Best Life In This Functional And Stylish Condo, Steps To The Beach And Everything This Lively And Park Friendly Neighbourhood Has To Offer. Apartment Available With Partial Furnishings! (id:61852)
Bosley Real Estate Ltd.
113 Confederation Drive
Toronto, Ontario
Ready To Move In! This Beautiful 3 Bedroom, 1.5 Washroom Family Home Located In High Demand Neighborhood!! Bright And Spacious Combination Living and Dining Rooms. The Laminate Floors On The Main Level Give A Classic and Durable Touch To The Home. There Is A Eat-In Kitchen. A Convenient Location Within Walking Distance To Schools and Transportation. Entire House Is Available For Lease With additional Rent. (id:61852)
RE/MAX Crossroads Realty Inc.
39 Ferrier Avenue
Toronto, Ontario
Welcome to this beautifully updated 2-storey, 3+1 bedroom, 4-bathroom home in the prestigious Playter Estates community. Combining classic charm with modern upgrades, this move-in ready, property is ideal for families seeking both style and function in the coveted Jackman School district. The home boasts a fully finished basement with soaring 9-foot ceilings and a walkout, gas fireplace, offering the perfect space for a media room, home office, gym and guest suite. A new furnace (2023) adds comfort and efficiency to the many recent renovations. The bright, open main floor flows seamlessly, featuring a contemporary kitchen, spacious living and dining areas, gas fireplace and direct access to the backyard. Upstairs, generously sized bedrooms include a serene primary retreat with high vaulted ceilings and 3pc ensuite including his and her sinks. Enjoy the convenience of private parking a rare find in this lively neighbourhood. Located steps from top ranked schools, the Danforth's vibrant shops and restaurants, and TTC access, this home delivers the best of urban living in a family-friendly setting. (id:61852)
Century 21 Leading Edge Realty Inc.
