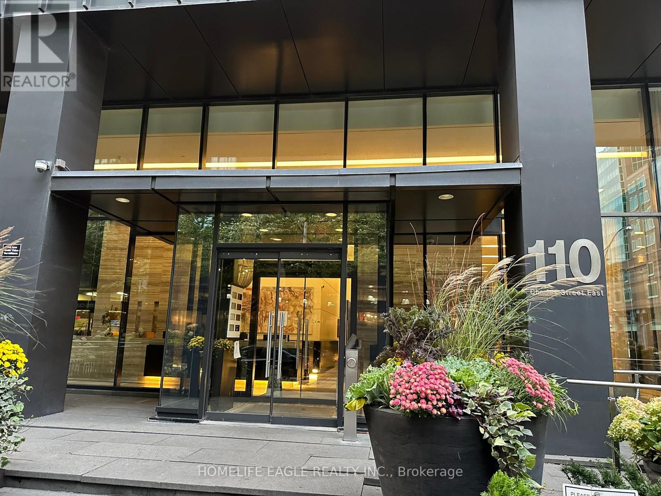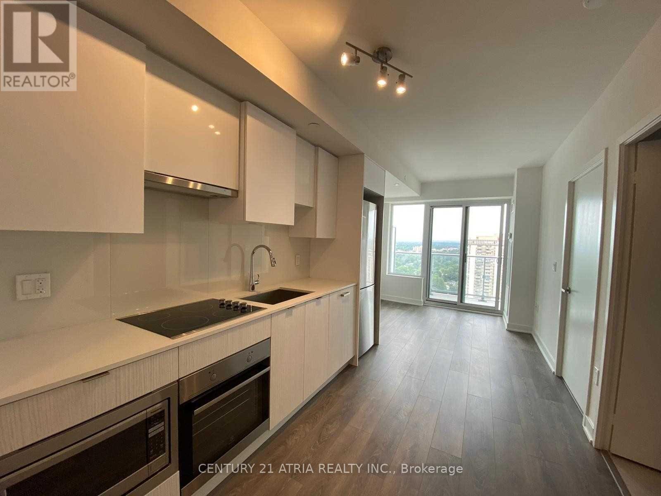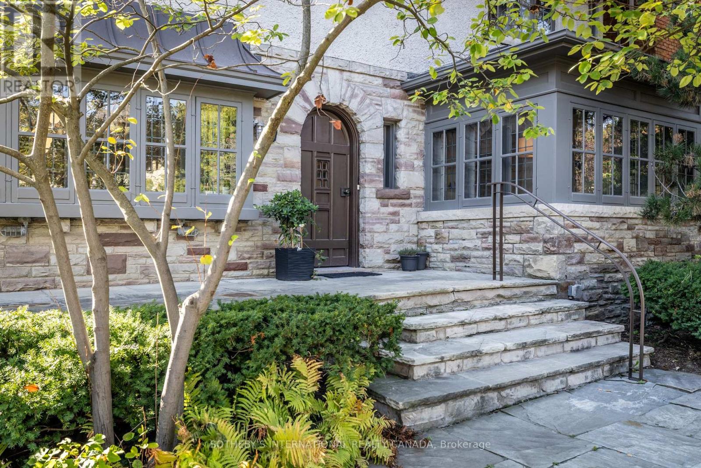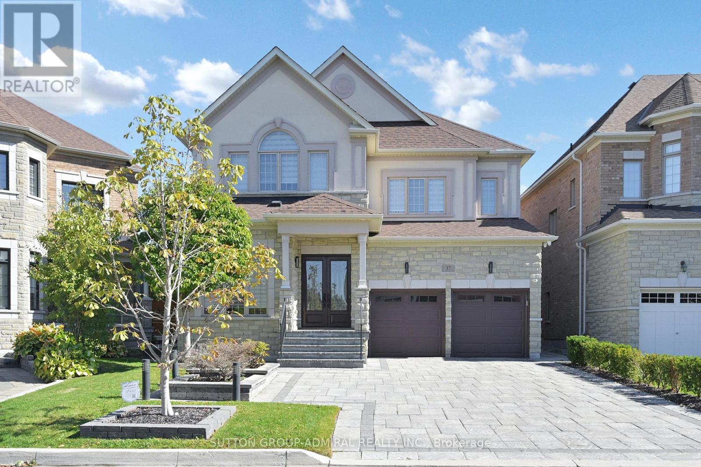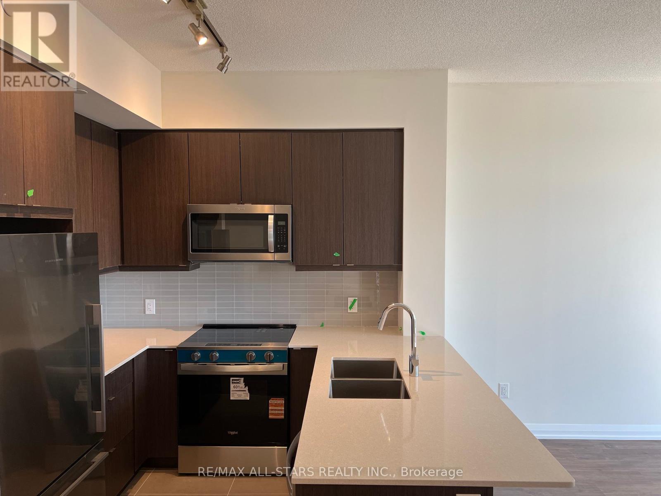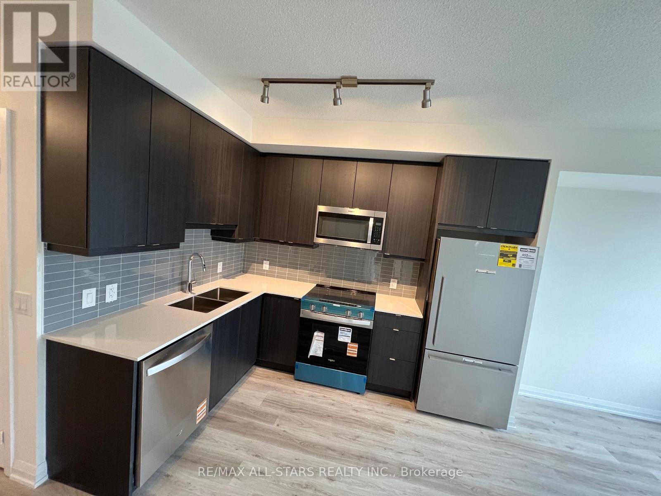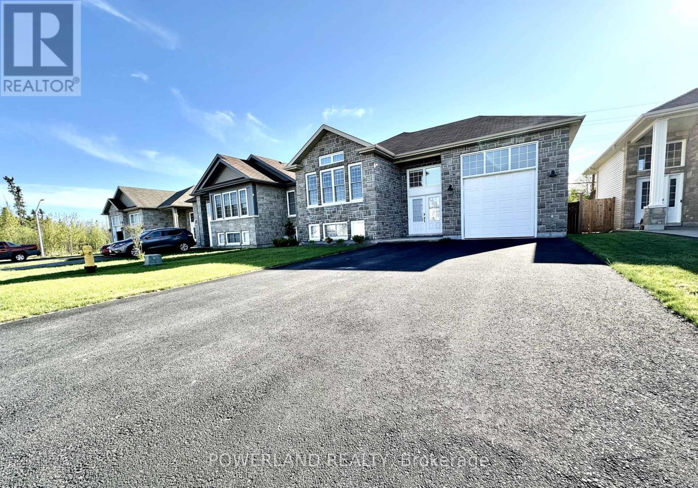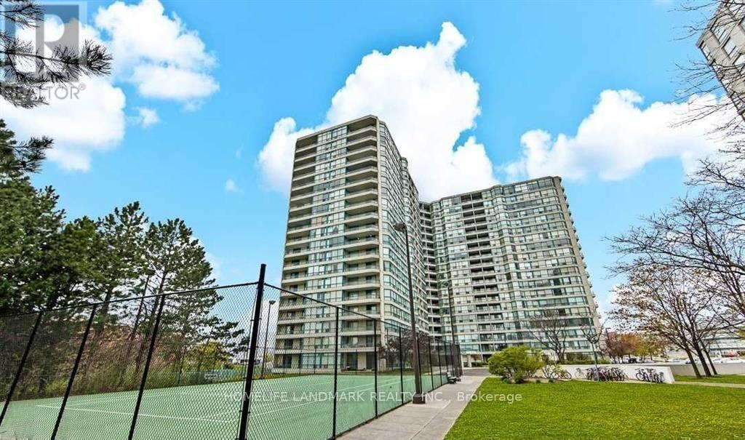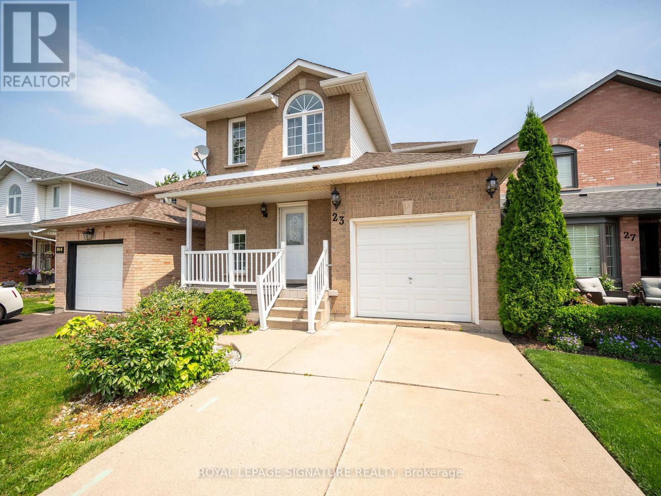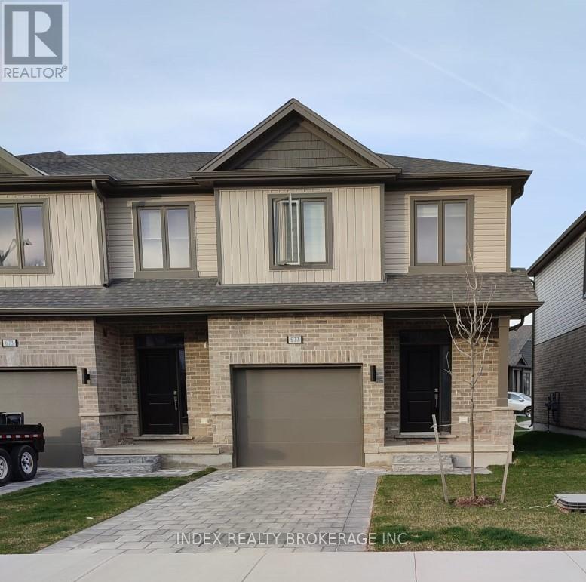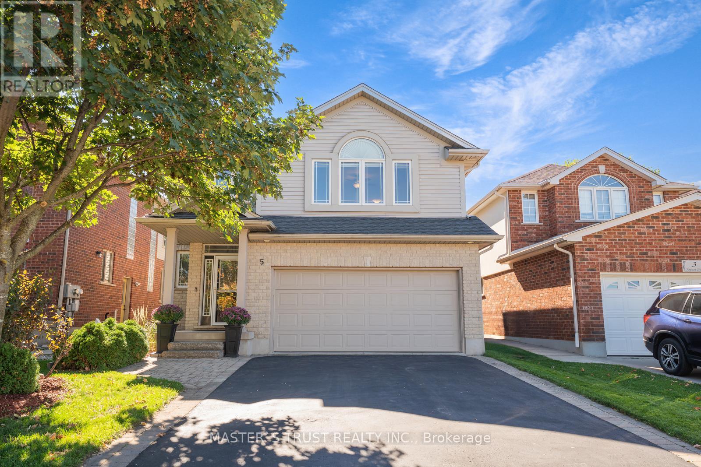2305 - 110 Charles Street E
Toronto, Ontario
Welcome to the luxury X Condo, Amazing 1 Bedroom Suite In The Heart Of Toronto, Gorgeous Layout; Bathroom is accessible from Bedroom and Kitchen, Den can be used for Closet, Drawer, Wine fridge or Laptop Desk. Bedroom has his and hers closet. Beautifully Illuminated Sunny West Exposure. Clear View Of Garden & City Skyline! Huge 100 Sq.Ft Balcony! Large 4 pc Semi-Ensuite Bath. Laminate and Ceramic Floors, brand new dishwasher. Stunning Prestigious Building Include: Outdoor Pool & Rooftop Garden, Huge Party Room, Exercise Room, Visitor Parking, 24 hr Concierge & Massive Games/Rec Room. An Amazing Location In The Heart Of Downtown Toronto, Steps To Yonge & Bloor! Will be painted upon existing tenant leaves. One parking and locker included. (id:61852)
Homelife Eagle Realty Inc.
2812 - 99 Broadway Avenue
Toronto, Ontario
Citylights on Broadway North Tower - this beautifully designed 1-bedroom unit offers a modern interior and functional layout. Located in Toronto's vibrant Yonge & Eglinton area, its within walking distance to the subway, future Eglinton LRT, and an abundance of dining, shopping, and entertainment options. Residents enjoy over 30,000 sq. ft. of amenities at the Broadway Club, featuring two pools, an amphitheater, a party room with a chefs kitchen, fitness facilities, yoga space, and outdoor areas with cabanas and BBQs. The 1 bedroom unit includes high-speed internet, heat, water, large windows and laminate flooring, providing a blend of convenience, luxury, and city accessibility. (id:61852)
Century 21 Atria Realty Inc.
74 Inglewood Drive
Toronto, Ontario
A rare opportunity in Moore Park! This stunning renovated home sits on a beautiful 175' deep ravine lot, offering unparalleled privacy and spectacular views. Perfect for families and entertainers, this home boasts 4+1 spacious bedrooms, 5 bathrooms, and bright, open-concept principal rooms with a charming fireplace. The expansive third floor features a versatile bonus room with high ceilings. Currently used as a billiards room, it could also serve as an extra bedroom or provide the perfect space for a golf simulator. Prime walk-everywhere location! Just 500 meters to the subway, Farm Boy, and Loblaws. You're also a short stroll from the shops of Yonge & St. Clair and Summerhill, and moments from the prestigious Toronto Lawn Tennis Club. Located in one of the city's best school districts with access to highly-acclaimed public and French Immersion programs, and just minutes from Toronto's top private schools. This home is a perfect combination of privacy, size, and fabulous location. Don't miss out! >>> OPEN HOUSE SAT OCT 11 & SUN OCT 12 1:00 - 3:00 PM <<< (id:61852)
Sotheby's International Realty Canada
37 Cedarpoint Court
Vaughan, Ontario
Beautifully upgraded 4+2 bedroom, 4-bathroom home nestled on a premium ravine lot in a highly sought-after neighborhood. This elegant residence offers a perfect blend of contemporary luxury and functional design, ideal for modern family living. The main floor features a bright open-concept layout with spacious living and dining areas, designer wainscoting, and hardwood flooring throughout. The wonderful white modern kitchen is a showpiece complete with quartz countertops, stainless steel appliances, custom cabinetry, and a large island perfect for entertaining. Oversized windows fill the home with natural light and showcase serene ravine views. Upstairs offers four generous bedrooms and three full bathrooms, including a designer primary ensuite with a unique spa-inspired layout, high-end fixtures, and modern finishes. The fully finished basement includes two additional bedrooms, a full bathroom, and a large recreation area ideal for guests, extended family, or a home gym. Outside, enjoy a private backyard overlooking the ravine, providing the perfect balance of privacy and natural beauty. Located in a prime area close to top-rated schools, parks, shopping, and transit, this home offers luxury, comfort, and convenience in one of the most desirable communities .A truly move-in-ready property that combines elegant design, modern living, and an unbeatable location (id:61852)
Sutton Group-Admiral Realty Inc.
1108 - 3260 Sheppard Avenue E
Toronto, Ontario
Brand new condo by Pinnacle Group, facing south west with open balcony, 9 feet ceiling. Close to highways 401, 404, TTC, Fairview mall, restaurants, etc... Be the first to occupy this building. Parking, Locker, and Internet included. Great view of downtown Toronto. (id:61852)
RE/MAX All-Stars Realty Inc.
1610 - 3260 Sheppard Avenue E
Toronto, Ontario
Brand new condo by Pinnacle Group, facing west with open balcony, 9 feet ceiling. Close to highways 401,404, TTC, Fairview mall, restaurants, etc... Be the first to occupy this building. Parking, locker, and internet included. Great view of downtown Toronto. (id:61852)
RE/MAX All-Stars Realty Inc.
21 Brookland Drive
North Bay, Ontario
21 Brookland - Home built by Kenalex Builders. 1156 sq' Bungalow with 900 sf walk-out finished basement, Sitting on well landscaped big lot 46*108 Feet with walkout from rec room to fully fenced rear yard. Spacious entry with high ceiling leading to wood stairs to matching hardwood floors to living room with vaulted ceilings. Open concept kitchen with large center island all stainless appliances & large dining area. Master bedroom with window seat. 1-4pc bath and 2nd bedroom with walk-out glass sliding doors to covered deck. Lower level features 25x12 rec room, 2 other bedrooms & 1-3pc with corner shower. Laundry room with washer, dryer, central vac, air conditioning and forced air gas furnace. Owned hot water tank. Single garage with built in loft. Paved double drive way very spacious enough to park additional 4 cars.A prime location in a family oriented neighborhood, this well maintained home combines space, functionality, and style, making it an excellent choice for your next move(Avg Monthly Hydro $77.82 Avg Monthly Gas $131.58 Avg Monthly Water $101 According to the Last 12 Month Record). (id:61852)
Powerland Realty
1204 - 4725 Sheppard Avenue E
Toronto, Ontario
1590 Sq Ft As Per Builder, One Of The Biggest Unit In The Complex. Southeast Corner With Unobstructed Amazing Views. Large Balcony, Excellent 2 split Bedrooms 2 Baths Layout, Sized Primary Bedroom With Large Walk-In Closet & 4Pc Ensuite, Eat-In Kitchen With large window. Ensuite Laundry. 24 Hours Concierge. indoor/outdoor pool, tennis court, gym, party & meeting room. Minutes drive to 401, STC, U of T Scarborough campus, steps to TTC and future subway station. (id:61852)
Homelife Landmark Realty Inc.
29 - 745 Chelton Road
London South, Ontario
Step into this beautifully maintained 3-bedroom, 3.5-bath townhome located in a quiet, family-friendly community. This home offers a perfect blend of comfort and functionality. The main floor features an open-concept layout with a bright kitchen, stainless steel appliances, generous cabinet space, and a breakfast bar that flows seamlessly into the living and dining areas ideal for entertaining. Walk out to your private patio, perfect for summer BBQs or morning coffee. Upstairs, you'll find a spacious primary bedroom with a walk-in closet and a 4-piece ensuite, along with two additional bedrooms and a full 4-piece bath. Finished Basement with ensuite 4 pcs bath is good for nanny or guests or extended family. Located minutes from Highway 401, shopping centers, schools, parks. (id:61852)
Homelife/miracle Realty Ltd
23 Beaverton Drive
Hamilton, Ontario
Welcome to this charming 2-story detached home showcasing 3 bedrooms, a generous backyard, new flooring and more! Located ideally on the Central Hamilton Mountain, this well-maintained residence boasts a spacious basement offering ample room. The bright white kitchen includes space for a dining table, kitchen island or breakfast bar, with a convenient walk-out to a deck and expansive fenced backyard, offering tremendous potential for creating your own oasis. Enjoy the serene neighborhood with mature trees, excellent schools nearby and a large backyard to relax in. Close To Schools, Bus Routes, Hwy's And Min's From Limeridge Mall. Quiet Street! Amazing Neighbors And Mature Neighborhood. Close To Grocery Stores, Walk In Clinics And More! (id:61852)
Royal LePage Signature Realty
677 Chelton Road
London South, Ontario
Corner Unit Like a Semi-Detached, Spacious & Bright, Excellent Location, Minutes From Hwy 401, Fully Upgraded with Patio Condo Townhouse Approximately 2042 Sq Ft with finished Basement with full washroom. All new Stainless Steel Appliances, Close to School, Plazas, College. (id:61852)
Index Realty Brokerage Inc.
5 Howden Crescent
Guelph, Ontario
Welcome to 5 Howden Crescent! This 4-bedroom, 4-bathroom CARPET-FREE double garage home is beautifully finished on all levels and located in the very desirable neighborhood of Pineridge/Westminister Woods. Steps to Sir Isaac Brock public school, parks and the new High School scheduled to open in 2026-2027. Short drive to the University of Guelph, Hwy 401 and all major amenities. Situated on a quiet crescent BACKING ONTO GREEN SPACE. 4 spacious bedrooms upstairs including a master bedroom with his and hers walk-in closets and a four-piece ensuite bathroom. Bright kitchen with quartz countertop and stainless steel appliances. Fully finished WALKOUT BASEMENT with a kitchenette and three-piece bathroom. With a large back deck facing green space, this is the home you have been waiting! Upgrades include: Hardwood Stairs (2017), Roof (2019), Second Level Hardwood Floor (2023), Owned Water Heater (2023), Heat Pump (2023), New Paint (2023), Basement Kitchenette (2023), Dishwasher (2024). (id:61852)
Master's Trust Realty Inc.
