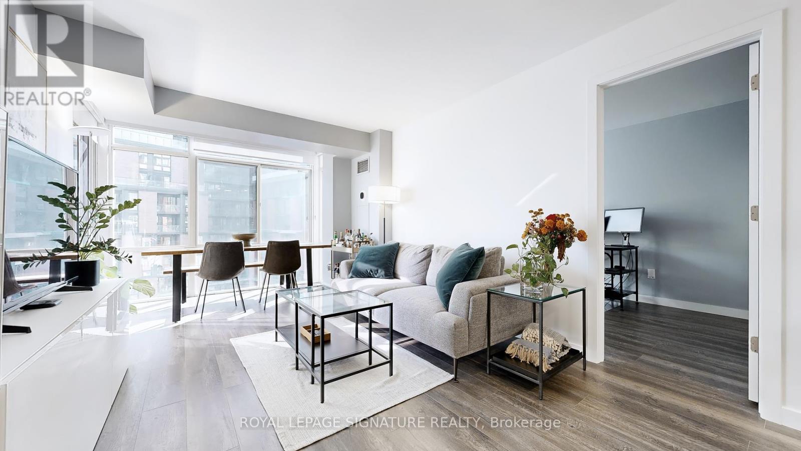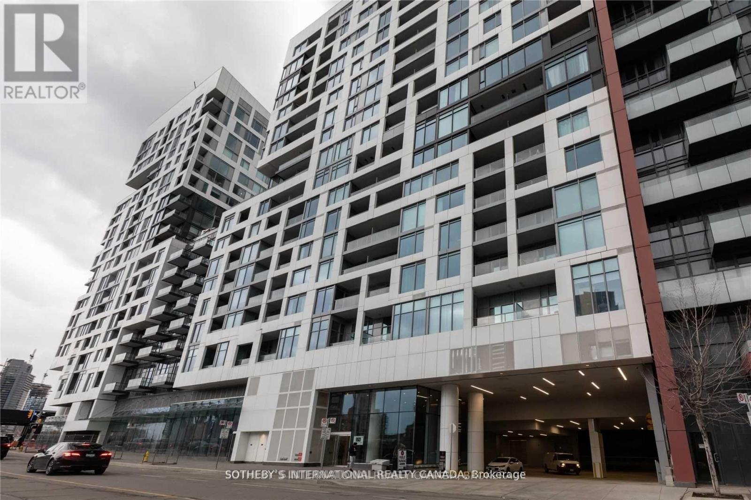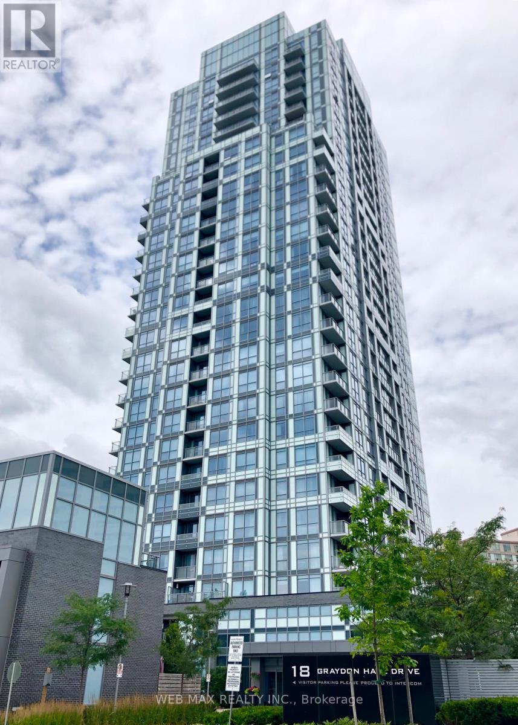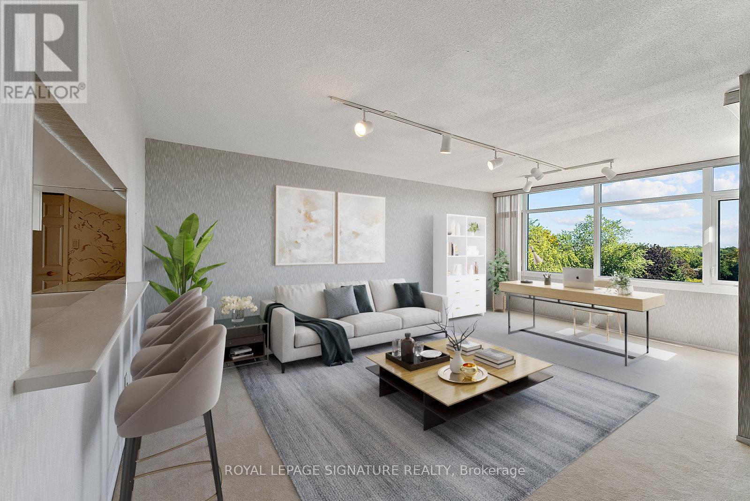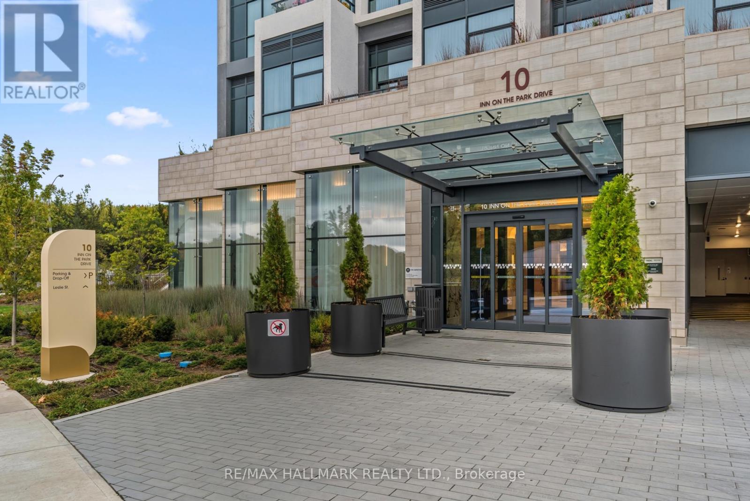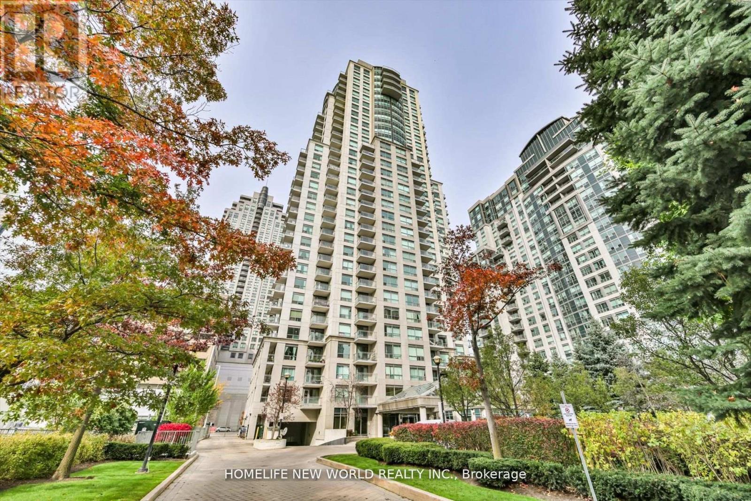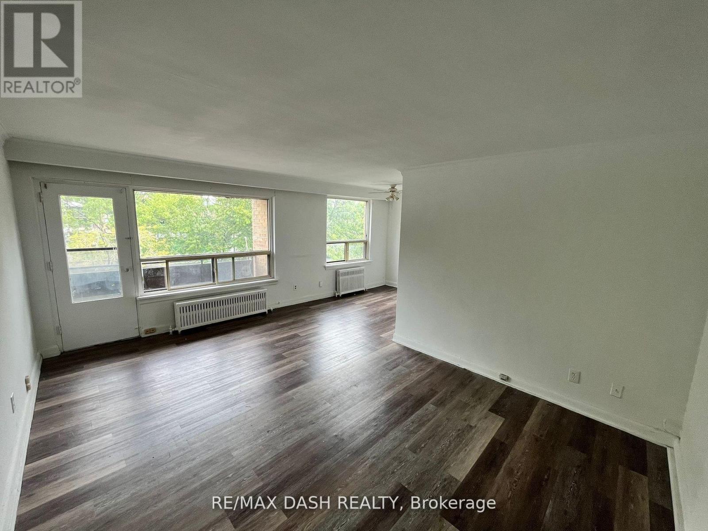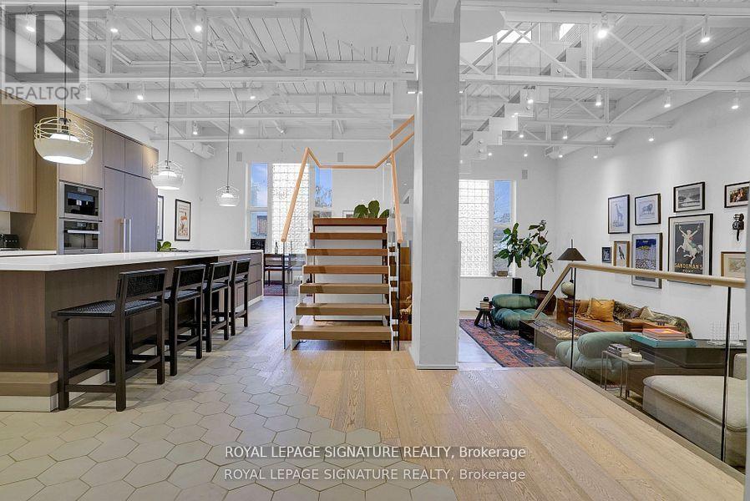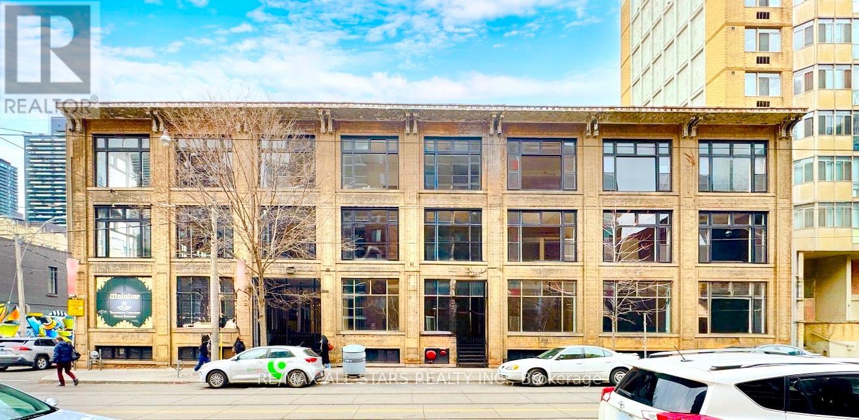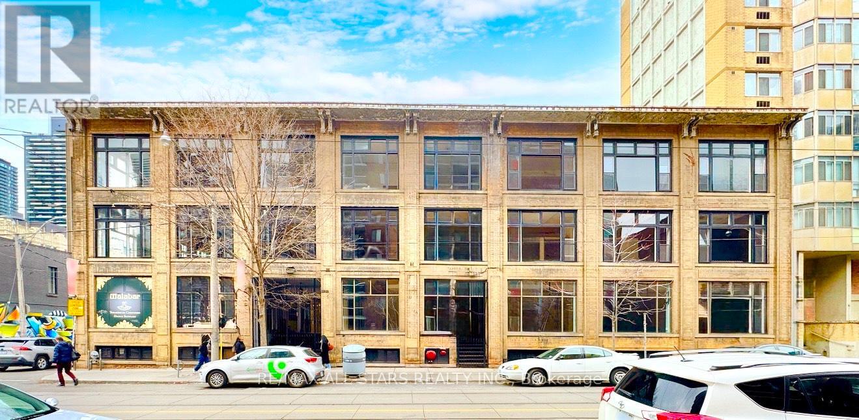715 - 39 Parliament Street
Toronto, Ontario
This bright and spacious 2-bedroom, 1-bath suite fully renovated in 2021 offers incredible lake and city views in one of the Distillery Districts most established and well-managed buildings. Thoughtfully designed with comfort and functionality in mind, this residence features generous principal rooms and plenty of natural light throughout. Enjoy the convenience of an included locker, adding everyday ease to an already exceptional offering. Step outside to a lush garden terrace overlooking the lake and skyline perfect for morning coffee or evening relaxation. You'll love calling this community home a vibrant neighbourhood surrounded by heritage architecture, art galleries, boutique shops, cafés, markets, and world-class restaurants. From summer festivals to the iconic Christmas Market, theres always something to enjoy just steps from your door. Experience the best of Toronto living where the historic charm of the Distillery District meets the comfort and convenience of modern city life. (id:61852)
Royal LePage Signature Realty
903e - 576 Front Street W
Toronto, Ontario
Highly Desired Minto Westside. Preferred Split Two Bedroom Large Suite With Over 700 SQF Of Living. Open Concept Kitchen Features An Island Breakfast Bar, Built In Appliances, And Under Cabinet Storage. Primary Bedroom Features Walk-In Closet, Ensuite Bathroom. Floor To Ceiling Windows With Unobstructed South Facing Views & Walkout To Balcony. Easy Access To Transit & Minutes To Gardiner. Close To Parks & Surrounded By Amazing Shopping, Dining & Farmboy!! (id:61852)
Sotheby's International Realty Canada
2706 - 18 Graydon Hall Drive
Toronto, Ontario
Welcome To Tridel's Argento Condos! This 1 Bedroom, 1 Washroom Unit Offers 551 sq ft of Living Space and Clear North East Views. This Suite Has Upgraded Appliances, a Kitchen Island and a Walk-In Closet. Nestled Within The Tranquil Don Ravine And The Donalda Golf And Country Club. Well Served By The Ttc And Close To Dvp And Hwy 401. Moments Away From Fairview Mall, Shops At Don Mills, Entertainment, Restaurants. Amenities Include: 24 Hr Concierge, Theatre, Party Room & Lounge, Fitness Centre, Outdoor Terrace And More. (id:61852)
Web Max Realty Inc.
404 - 1555 Finch Avenue E
Toronto, Ontario
First time available on the market! Almost 1700sq.ft. of Tridel quality at Skymark II ready for your personal touches or simply move in and enjoy this well-maintained unit that has been freshly painted and steam cleaned throughout. This "bungalow in the sky" has a great layout and feels like a house, yet without all the maintenance work! With 2 large bedrooms, both with ensuite bathrooms, an additional powder room, ensuite laundry, a very generous family room, separate living and dining rooms plus a spacious kitchen with breakfast area, not to mention the plentiful storage within the unit, this condo makes it the perfect place to call home for many years to come. The large, south-facing balcony gives you plenty of natural sunlight and greenery to enjoy. Maintenance fees are truly all inclusive to simplify your expenses: utilities, building amenities and Rogers Ignite cable TV/phone/Internet are included. Tridel is famous for their excellent and robust amenities and the Skymark's facilities makes no exception: indoor & outdoor pool, exercise room, sauna, gymnasium/squash court, 2 tennis courts, ping pong table, billiards room, golf simulator, party/meeting room, 24hr gatehouse security and free visitor parking. (id:61852)
Royal LePage Signature Realty
1906 - 10 Inn On The Park Drive
Toronto, Ontario
Experience refined living at Tridel's Chateau - Auberge On The Park.This brand new 1-bedroom, 1-bath suite offers approximately 611 sq.ft. of well-designed space plus a private east-facing balcony. With 9-ft smooth ceilings and an open-concept layout, the interior blends comfort and modern sophistication. The kitchen features five premium appliances, custom cabinetry, and sleek finishes, ideal for both daily living and entertaining. Enjoy in-suite front-loading washer & dryer, and thoughtful design throughout.Steps from Sunnybrook Park and the upcoming Crosstown LRT, this residence offers the perfect balance of nature, convenience, and contemporary urban living. One parking spot is available at extra cost. (id:61852)
RE/MAX Hallmark Realty Ltd.
3109 - 16 Yonge Street
Toronto, Ontario
Welcome to 1059 sq. ft. of bright, spacious living with panoramic lake and city skyline views. With soaring 9-foot ceilings and floor-to-ceiling windows, natural light fills every corner, creating an open and airy atmosphere.The well-appointed split-bedroom floor plan ensures both comfort and privacy, while the open-concept kitchen, living, and dining areas are perfect for everyday living or hosting guests. The kitchen features full-sized stainless steel appliances, granite countertops, and a convenient breakfast bar. A versatile den provides the ideal space for a home office.Wake up to stunning lake views from the primary suite, spacious enough for a king-sized bed, complete with his-and-hers closets and a private ensuite bath. Rarely available above grade (4th floor) parking and locker add incredible convenience.Residents of this exceptional building enjoy an array of world-class amenities including two fitness centres, an indoor pool, hot tub, sauna, steam room, squash and tennis courts, theatre, guest suites, and an outdoor BBQ areathis building truly has it all. The maintenance fee also includes heat, hydro and water so you only pay for internet/cable.Just steps to Scotiabank Arena, Union Station, the Financial and Entertainment Districts, Harbourfront, and Sugar Beach, with quick access to the Gardiner Expressway or Billy Bishop Airport, this location is unmatched. (id:61852)
Royal LePage Real Estate Services Phinney Real Estate
607 - 21 Hillcrest Avenue
Toronto, Ontario
Stunning luxury Monarch condo by Mattamy in the highly sought-after Willowdale East neighborhood! This spacious 1+1 bedroom unit offers 745 sqft of living space with light oak laminate fooring throughout and brand-new French doors leading to the den, which is perfect for a home ofce or could easily serve as a second bedroom. The open-concept layout includes a balcony facing a quiet side street for added peace and privacy. The updated bathroom features a full glass shower and vanity. New track lighting and window coverings have also been installed. The bedroom has its own private south-facing balcony with a lovely view of Elmwood Ave. Ideally located across from the North York subway station and Empress Walk, this condo is just steps away from restaurants, entertainment, grocery stores, schools, and parks. Enjoy the convenience of being within walking distance to Mel Lastman Square, Loblaws, Longos, Food Basics, Whole Foods, Cineplex, and close to Highway 401! (id:61852)
Homelife New World Realty Inc.
8 - 52 Neptune Drive
Toronto, Ontario
Generous One Bedroom Residence In Lawrence Manor! Filled With Abundant Natural Light, This Unit Features A Secluded Balcony, Offering Remarkable Space At An Excellent Value. Includes One Parking Spot. (id:61852)
RE/MAX Dash Realty
209 - 676 Richmond Street W
Toronto, Ontario
Experience authentic loft living with all the modern comforts you desire. This luminous two-story haven features soaring 20-foot ceilings, exposed ductwork, striking skylights, and a bespoke staircase that makes a bold architectural statement. Originally converted into just 19 unique lofts in 1996 by acclaimed architect Bob Mitchell, the building has been thoughtfully renovated with custom finishes throughout. Step into a sunken living room accompanied by a cozy fireplace perfect for relaxing. Just off the living area, a stunning open-concept den perfect for an office with amazing built-ins. The home boasts a massive primary bedroom with a spa-like ensuite that opens directly onto a private balcony, your own serene escape in the city. With three spa like bathrooms included in the unit, comfort and convenience are never compromised. An expansive eat-in kitchen and generous size dining area make hosting effortless, while the included parking spot and furnished interiors add ultimate ease to everyday living. Tucked between King West and Queen West, this rare gem captures the essence of New York loft living right in the heart of Toronto. (id:61852)
Royal LePage Signature Realty
636 - 89 Dunfield Avenue
Toronto, Ontario
Located At Yonge & Eglinton, Minutes To Eglington Subway. 812 Sq. Ft., 2 Bedroom, 2 Bath Suite At The Madison. South West exposure Bright & Spacious. O/C Kitchen With All Stainless Steel Appliances. Large And Cozy Bedroom With Ensuite. (id:61852)
RE/MAX Premier Inc.
301 - 14 Mccaul Street
Toronto, Ontario
For Lease14 McCaul St, Unit 301 (Queen St W & McCaul St)Third-Floor Commercial Space | Approx. 1,500 sq. ft.Expansive third-floor commercial suite in the historic Malabar Building at Queen St W & McCaul St. This open-concept space offers flexible layout options, allowing tenants to customize the configuration to meet their business needs. Freight elevator access and abundant natural light make it ideal for a variety of commercial uses.Open-concept design suitable for multiple configurationsFreight elevator access for easy loading and deliveriesSteps from OCAD University, the Art Gallery of Ontario (AGO), major hospitals, and the Discovery DistrictSurrounded by cafés, retail, and service amenitiesHigh pedestrian traffic and excellent downtown visibilityTTC streetcar service at the door and nearby subway accessPossible UsesIdeal for professional offices (legal, accounting, consulting, tech), creative studios (design, photography, media, content creation), personal care or wellness services, and educational or training facilities (subject to zoning and landlord approval). (id:61852)
RE/MAX All-Stars Realty Inc.
302 - 14 Mccaul Street
Toronto, Ontario
For Lease14 McCaul St, Unit 302 (Queen St W & McCaul St)Third-Floor Commercial Space | Approx. 1,500 sq. ft.Expansive third-floor commercial suite in the historic Malabar Building at Queen St W & McCaul St. This open-concept space offers flexible layout options, allowing tenants to customize the configuration to meet their business needs. Freight elevator access and abundant natural light make it ideal for a variety of commercial uses.Open-concept design suitable for multiple configurationsFreight elevator access for easy loading and deliveriesSteps from OCAD University, the Art Gallery of Ontario (AGO), major hospitals, and the Discovery DistrictSurrounded by cafés, retail, and service amenitiesHigh pedestrian traffic and excellent downtown visibilityTTC streetcar service at the door and nearby subway accessPossible UsesIdeal for professional offices (legal, accounting, consulting, tech), creative studios (design, photography, media, content creation), personal care or wellness services, and educational or training facilities (subject to zoning and landlord approval). (id:61852)
RE/MAX All-Stars Realty Inc.
