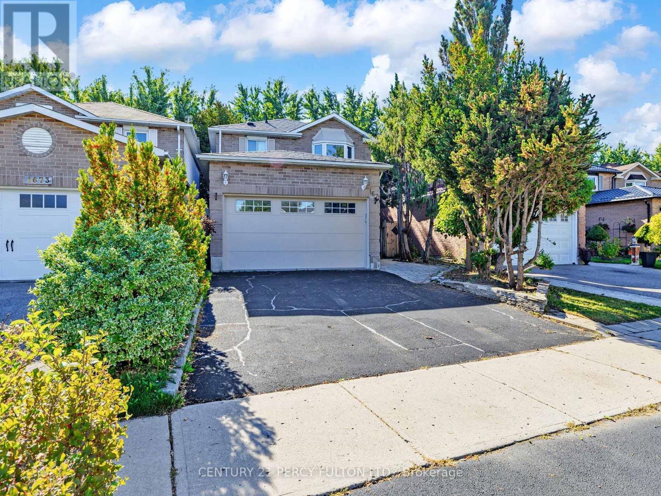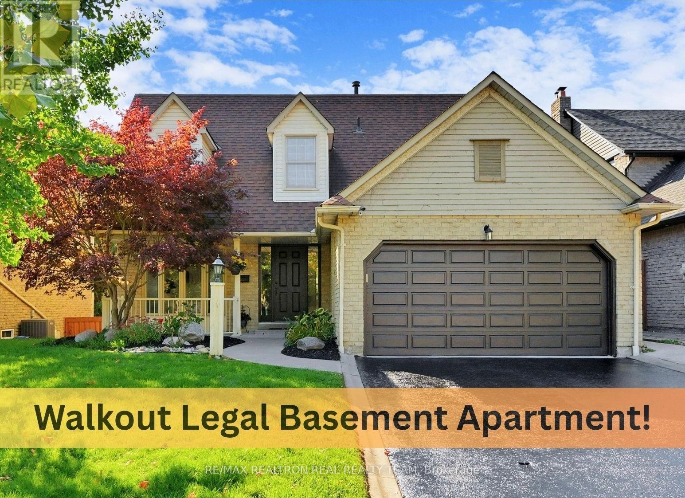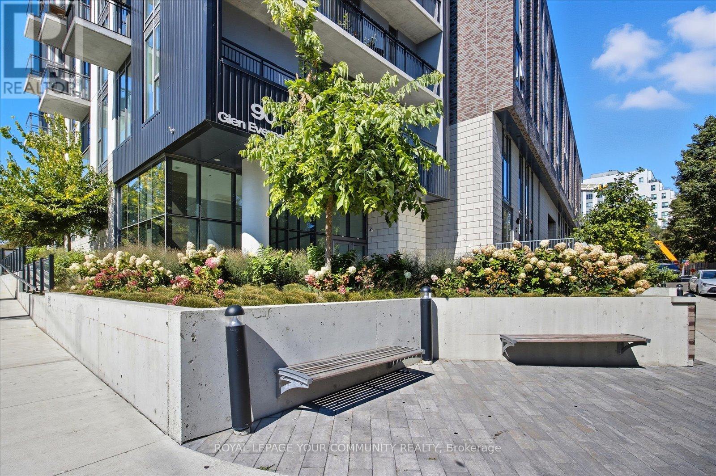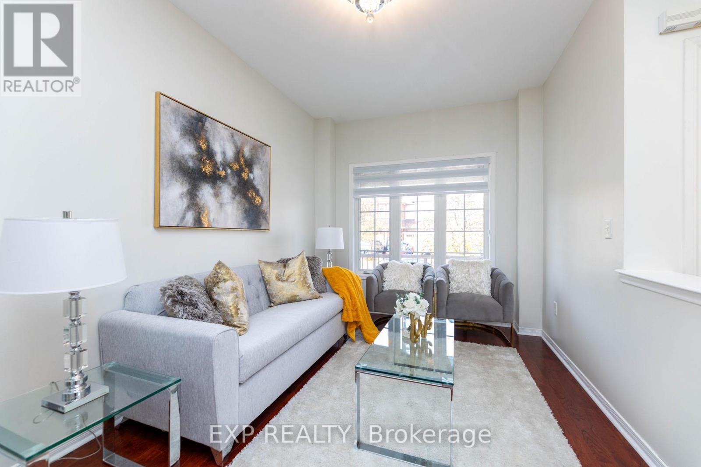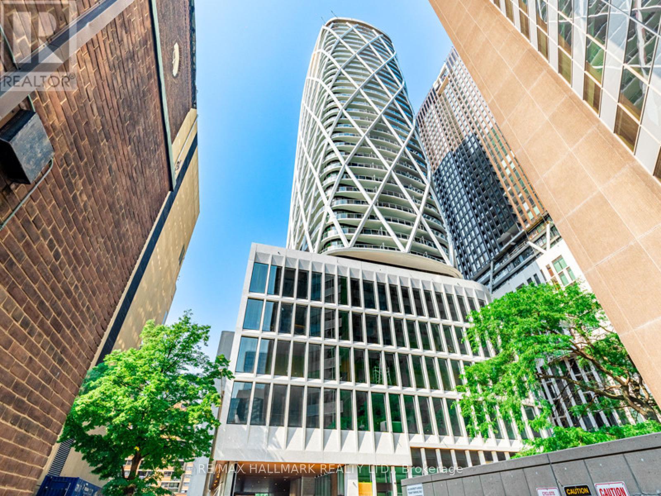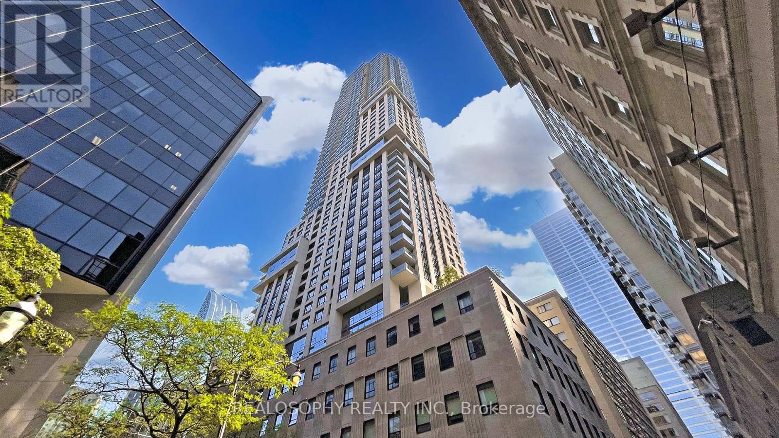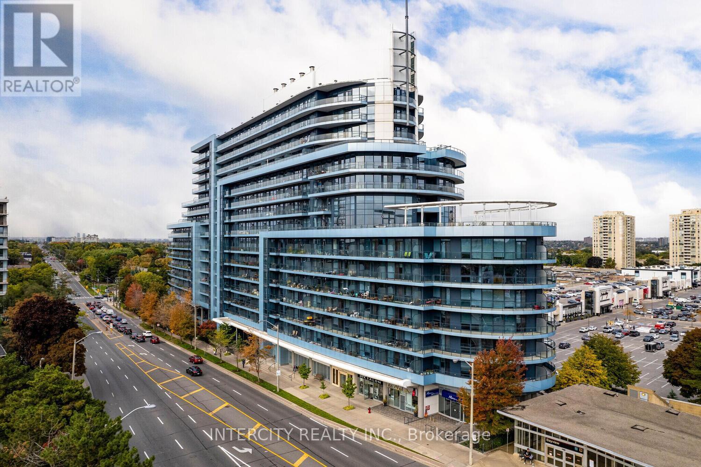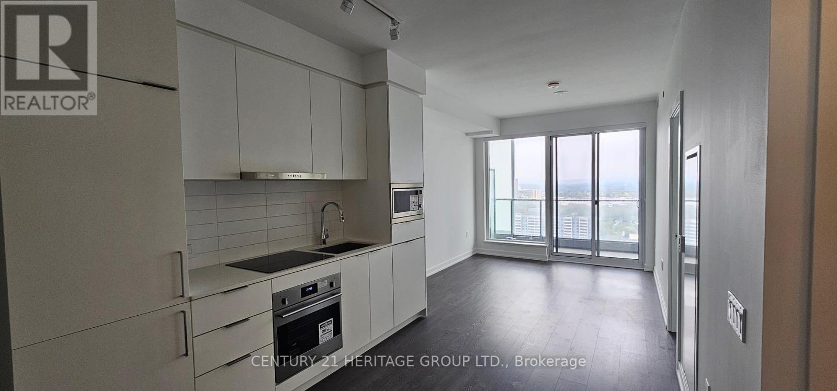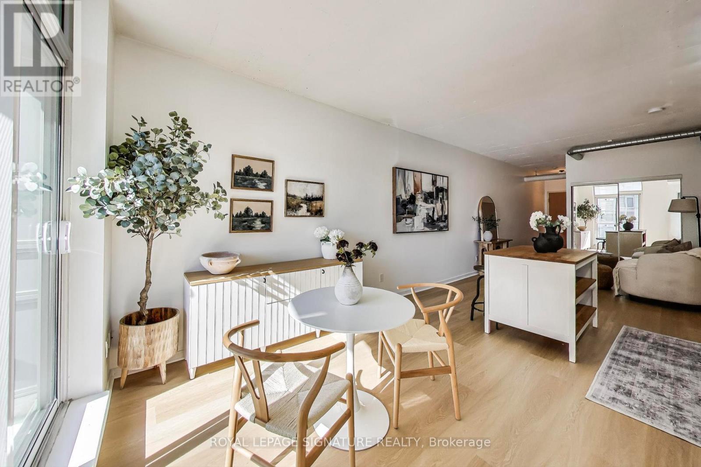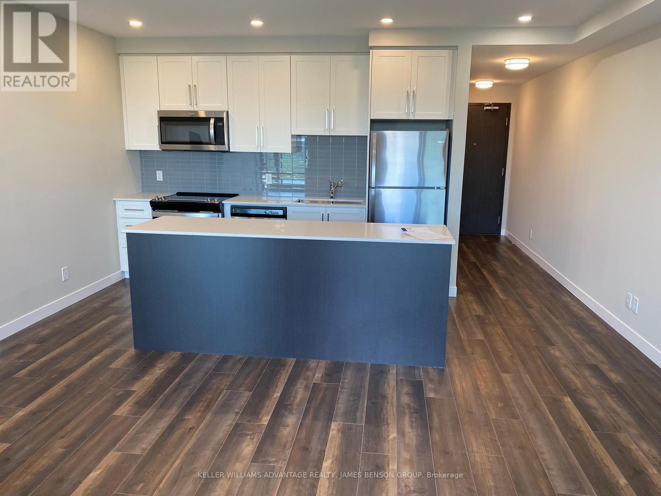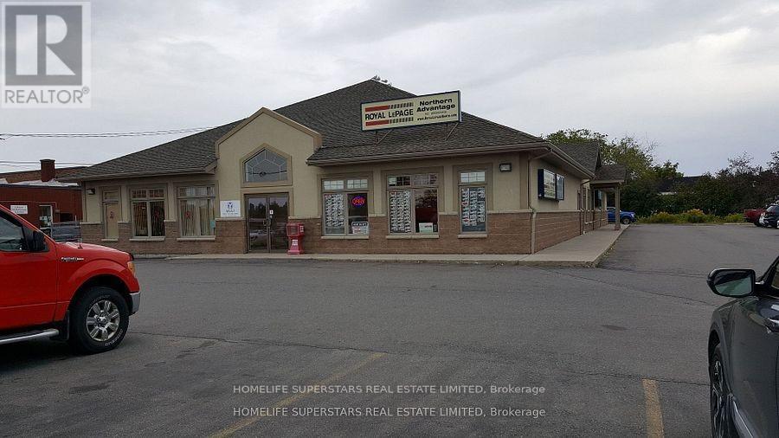1671 Portland Court
Pickering, Ontario
Immaculate, Newly Renovated Home in a Prime Pickering Village Location. Welcome to this beautifully updated, move-in ready residence nestled in one of the areas most sought-after neighborhoods. This home exudes modern elegance with Engineering hardwood flooring throughout, stylish spindle railings, and a bright, open-concept layout designed for contemporary living. The modern kitchen offers generous workspace and seamless flow into a charming dining area, highlighted by a picturesque bay window that fills the space with natural light. Upstairs, you'll find three spacious bedrooms, each with large windows, ample closets, and warm Engineering hardwood flooring. The expansive primary suite features a large closet and a private ensuite bathroom, creating the perfect retreat. The finished basement provides a versatile recreation or family room complete with a cozy fireplace, ideal for movie nights or gatherings. Outdoors, enjoy a peaceful backyard backing, offering both privacy and serene green views. The driveway provides generous parking, and the home sits on a quiet cul-de-sac with easy access to Highway 401, GO Transit, shopping, restaurants, and everyday amenities. Located in a vibrant area that blends residential comfort with urban convenience, this community is home to excellent public and Catholic schools and is evolving into a dynamic, mixed-use, transit-oriented hub. This property combines style, comfort, and an unbeatable location a true must-see gem, ready for you to move in and enjoy immediately. (id:61852)
Century 21 Percy Fulton Ltd.
345 Regal Briar Street
Whitby, Ontario
LEGAL Walkout Basement | Welcome to this exquisitely renovated 4+2bedroom, 4-bathroom home in the sought-after Blue Grass Meadows. Enjoy freshly painted interiors, stunning updated washrooms (2025), hardwood floors on main & 2nd (2017), and laminate in basement (2020) - no carpet. The expansive layout features formal living and dining rooms plus a family room with a cozy gas fireplace leading to a deck. The sleek kitchen boasts premium stainless-steel appliances, a gas stove, and elegant new countertops. An architectural staircase with wrought-iron spindles makes a striking statement. Upstairs, four generous bedrooms await. The home includes a legal, income-generating 2-bedroom walkout basement (2023) with laundry a separate entrance. A huge private backyard and parking for 2+4 car -no sidewalk- add incredible value. Exceptional curb appeal, highlighted by a charming and welcoming front verandah. Benefit from major updates including A/C (2023), furnace (2019), laundry (2018), dishwasher (2021), stove & fridge (2018). This bright, move-in-ready Whitby gem is close to top-tier schools, parks, shopping, and transit - offering both luxury living and powerful investment potential. (id:61852)
RE/MAX Realtron Real Realty Team
1008 - 90 Glen Everest Road
Toronto, Ontario
Don't miss the opportunity to own this beautifully maintained penthouse condo in the picturesque Birchcliffe/Cliffside area which effortlessly combines peaceful lakeside living with vibrant urban energy. The functional bright and airy open concept floor plan spans two stories and boasts three bedrooms plus a den, as well as, two luxurious washrooms. The two spacious terraces offer unobstructed iconic city and expansive waterfront views which are equally awe inspiring and breathtaking. With soaring ceilings, laminate floors throughout, numerous window walls, ample storage, a stunning upgraded integrated kitchen and modern upgraded bathrooms, there is not much left to be desired. The vast array of amenities include a magnificent rooftop terrace, party room, 24 hour concierge, gym and media room, to name a few. Centrally located with easy access to the Downtown core and just steps away from Bluffers Park Beach, Lake Ontario, Rosetta McClain Gardens and Birchmount Park. (id:61852)
Royal LePage Your Community Realty
111 Knowles Drive
Toronto, Ontario
** PRICED TO SELL!!!** Welcome Home To Your Beautiful 2-Storey Detached Home Nestled In A Quiet Neighborhood, Overlooking A Clear Green View! This 4 Bedroom & 3 Washroom House, Along With 3 Car Parking, Provides The Experience Of Comfort Living! With Big Windows Throughout the House and Light Color Wall-Paint, This Space Invites You To a Cozy Environment, Allowing For Time To Create Memories With All Loved Ones! Spacious Kitchen, Separate Family Room Overlooking Your Private And Well-Designed Backyard Patio!!! The Backyard Will Transport You, Friends & Family To A Magical Place Where Memories Can Be Made! 4 Amazing Bedrooms Allow For Ample of Living Space, And a Partially Finished Basement, Providing You The Creativity & Freedom To Imagine This Space To Your Liking! Close To Schools, Parks, & Highways, Don't Miss The Chance, Book Your Showing Today!! **EXTRAS** Don't Miss This Opportunity To Make This Your Forever Home!!! Book A Showing & See The Magic Yourself!! (id:61852)
Exp Realty
3217 - 230 Simcoe Street
Toronto, Ontario
Move into this 2 Bed, 2 Bath condo at 230 Simcoe St, Toronto, glowing lots of natural light and unobstructed south facing views. Available now, this radiant unit in Artists Alley Condos features laminate floors in the open living-dining area. The modern kitchen boasts Italian designer appliances, granite countertops, and sleek finishes. The primary bedroom shines with south-facing floor-to-ceiling windows, mirrored closets, a 4-pc ensuite, and blackout blinds for perfect rest. The second bedroom has a large closet, glass sliding doors with a privacy screen, and easy access to a 3-pc common washroom. In-suite washer-dryer adds ease. Steps from two subway stops (St. Patrick & Osgoode), OCAD, and the AGO, plus near U of T and hospitals, this downtown gem offers unmatched access to art, culture, and transit. Ideal for professionals or couples craving a stylish, move-in-ready home in a vibrant location! (id:61852)
RE/MAX Hallmark Realty Ltd.
1201 - 88 Scott Street
Toronto, Ontario
Welcome to your urban oasis at 88 Scott St, where luxury living meets downtown convenience. This stunning 1-bedroom plus den offers ample space for comfortable living in the heart of Toronto.Step inside and discover a world of amenities designed to elevate your lifestyle. Stay active and healthy at the in house gym, unwind on the rooftop deck with panoramic city views, and enjoy the peace of mind that comes with 24-hour concierge service. Enjoy the balance of working from home with a spacious Den that can easily be used as a home office, an entertaining space or even a dining area, the choice is yours! Enjoy the view of downtown from your own balcony while you enjoy your morning coffee. Take in all the natural light with large windows! Want to have a larger party? Entertain guests in style in the Skylounge room, relax and rejuvenate in the soothing sauna, or take a refreshing dip in the indoor pool. With bike storage, guest suites, theatre Room, meeting rooms, and visitor parking available, every convenience is at your fingertips. Experience the ultimate in connectivity with Beanfield Fibre available, ensuring fast and reliable internet access for all your needs. Plus, with attractions like the iconic St. Lawrence Market just steps away, you'll have access to a world of culinary delights and vibrant cultural experiences.Explore the historic charm of the Distillery District, where cobblestone streets lead to art galleries, boutiques, and charming cafes. Navigate the city with ease via The PATH, North America's largest underground shopping complex, or immerse yourself in the arts at the Sony Centre for the Performing Arts. For outdoor enthusiasts, the Toronto Waterfront Trail offers endless opportunities for recreation along Lake Ontario, from scenic walks to cycling adventures. Whether you're seeking urban excitement or peaceful serenity, 88 Scott St is the perfect place to call home. Experience the best of downtown living in this unparalleled urban retreat. (id:61852)
Realosophy Realty Inc.
525 - 2885 Bayview Avenue
Toronto, Ontario
Spacious 2+1 Bedroom, 2 Bathroom Condo at The ARC by Daniels This bright 780 sq ft unit offers a functional layout with 2 bedrooms, a den (perfect for an office or guest room), and 2 full bathrooms. Features include upgraded hardwood floors, a modern kitchen, and a spacious living area with plenty of natural light. Enjoy the convenience of direct access to Bayview Subway Station and Bayview Village Mall, with premium stores like Loblaws and Shoppers just steps away. Residents also have access to excellent amenities such as an indoor pool, gym, party room, BBQ patio, cinema, and guest suites. With 1 parking space and 1 locker, this unit is ideal for those seeking a well-located, low-maintenance home. Steps to the 401 and surrounded by top-notch amenities, this is a fantastic opportunity to live in one of Torontos most sought-after buildings (id:61852)
Intercity Realty Inc.
925 - 591 Sheppard Avenue E
Toronto, Ontario
Convenient Location! Bayview Village Across The Street, Minutes To Bayview Subway Station, Close To Hwy 401. 1+1 With Parking, Den Is Perfect For A Work From Home Office. Bright Unit With Lots Of Lights. Large Bathroom. 24 Hours Conceirge. Amenities Includes, Outdoor Patio, Gym, Party Room And Golf Simulator. (id:61852)
Real One Realty Inc.
S2709 - 8 Olympic Garden Drive
Toronto, Ontario
Welcome to 1 + 1 bed & 1 bath M2M condo in the heart of North York with excellent clear north view , High Demand Yonge/Finch/Cummer Area. Well design and Functional Layout 593 sqft unit with Huge Balcony, Primary bedroom with Large Closet, Large sliding Door Walk out to the balcony, Open concept kitchen with S.S Appliances And Quartz Counter Top. Beautiful laminate floor throughout. This unit features a private locker and one parking spot for added convenience. An Excellent Walking Score With Enjoy Access To Amazing Amenities And Outdoor Pool. Walking Distance To Finch Station, Restaurants, Park, School, Hwy, Many Retail Shops And Much More! Superb Amenities: 24/7 concierge, business center w/ boardroom, two-story fitness center, saunas, private movie theatre, games room, landscaped terrace, infinity-edge pool, outdoor lounge & BBQ areas. 2 party rooms, 3 furnished guest suites. Move-in & Enjoy!. (id:61852)
Century 21 Heritage Group Ltd.
501 - 150 Sudbury Street
Toronto, Ontario
Stunning Suite at Westside Lofts! Experience true loft living in this highly sought-after unit featuring floor-to-ceiling windows and brand new laminate flooring throughout. This spacious 2-bedroom, 2-bath layout offers a stylish open-concept design with exposed painted concrete throughout, creating a modern industrial vibe. The contemporary kitchen includes an island and a dining alcove perfect for entertaining. The unit includes parking and locker for added convenience. Located just steps from the iconic Drake Hotel, Trinity Bellwoods Park, grocery stores, and 24-hour streetcar service on Queen Street. Dont miss your chance to own in one of the citys most vibrant neighborhoods! (id:61852)
Royal LePage Signature Realty
1907 - 15 Queen Street S
Hamilton, Ontario
Largest 2 bed plus den non penthouse unit in the building. Located at the intersection of King and Queen in Downtown Hamilton.Stunning, bright, sun-filled, open concept 2 Bed, 2 bath Plus Den, with locker and parking. 9 foot high ceilings, laminate flooring throughout, extendedheight kitchen cabinets with upgraded S/S Appliances, backsplash and Quartz Countertops, full-size in-suite laundry, Private Large Balcony withescarpment / city views. Walk to everything, Hess Village, Breweries, Shops, Restaurants & Cafes. Minutes to Hamilton GO, West Harbour GO, Busroutes. McMaster University is just minutes away by bus, minutes From Hwy 403. Amenities Include a State-Of-The-Art Gym, Yoga Deck, Party Roomand Rooftop Terrace. Tenant pays all utilities and internet. (id:61852)
Keller Williams Advantage Realty
9 Lawton Street
Blind River, Ontario
SERVICE PLAZA WITH AAA TENANTS [1] ALOGMA PUBLIC HEALTH[PROVINCE OF ONTARIO 20 YEARS STRAIGHT LEASE WITH 2 FIVE YEARS OPTION TO RENEW, [2] MISSISSAUGA FIRST NATIONS, [3] ROYAL LEPAGE BROKERAGE[ 4YRS + 2-5 YRS OPTION TO RENEW. ALL NET NET LEASES, STATE OF ART BUILDING . ONLY 15YRS NEW WITH OVER MILLION$ LEASEHOLD IMPROVEMENTS. BUILDING IS FACING HWY17, EXCELLENT EXPOSURE NEXT TO TIM HORTON. (id:61852)
Homelife Superstars Real Estate Limited
