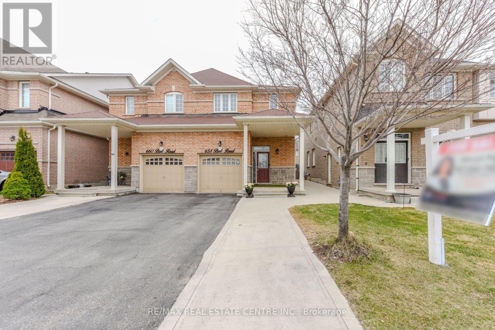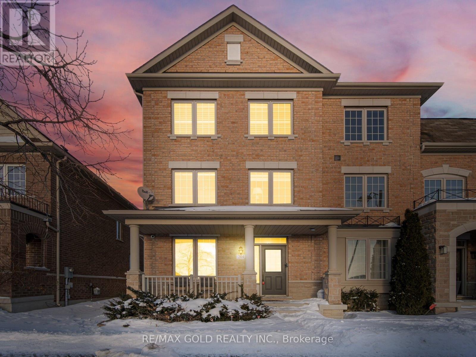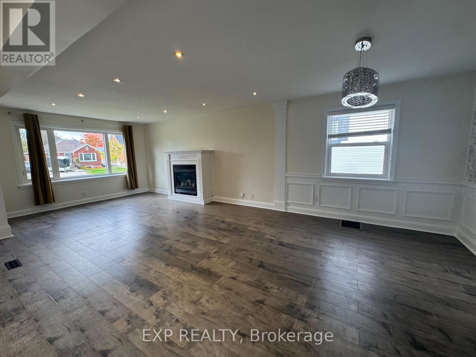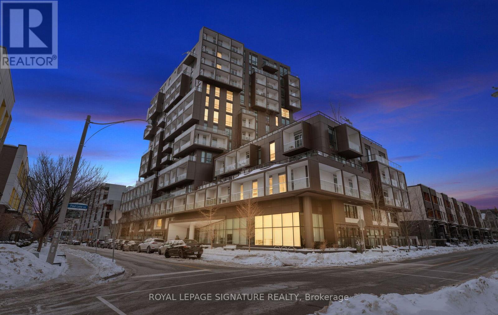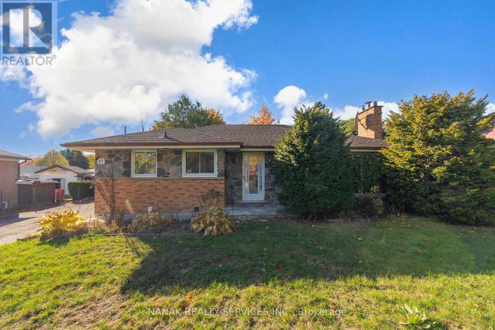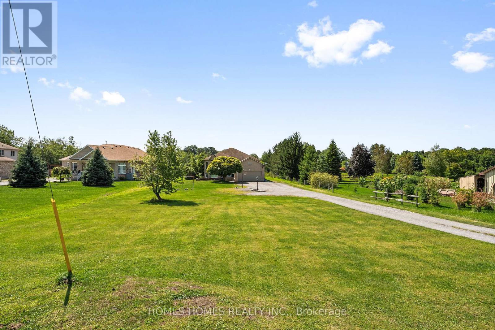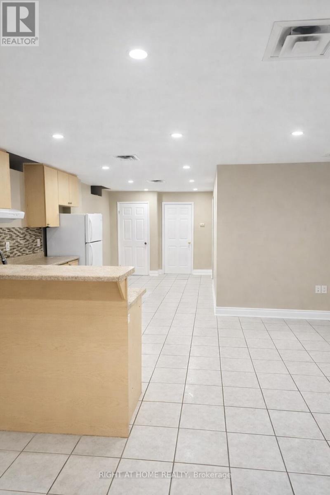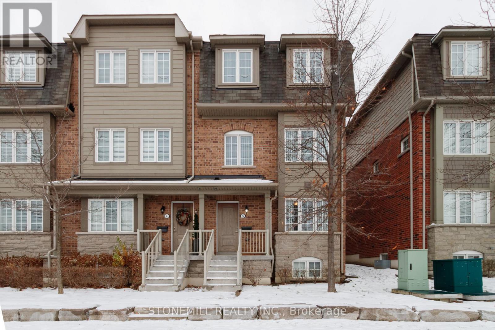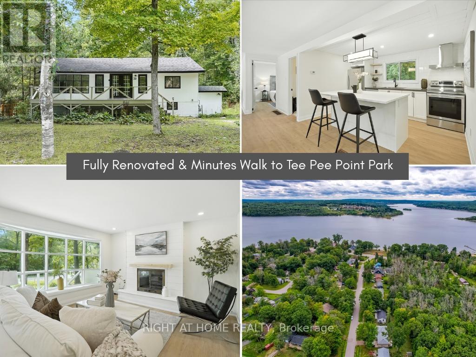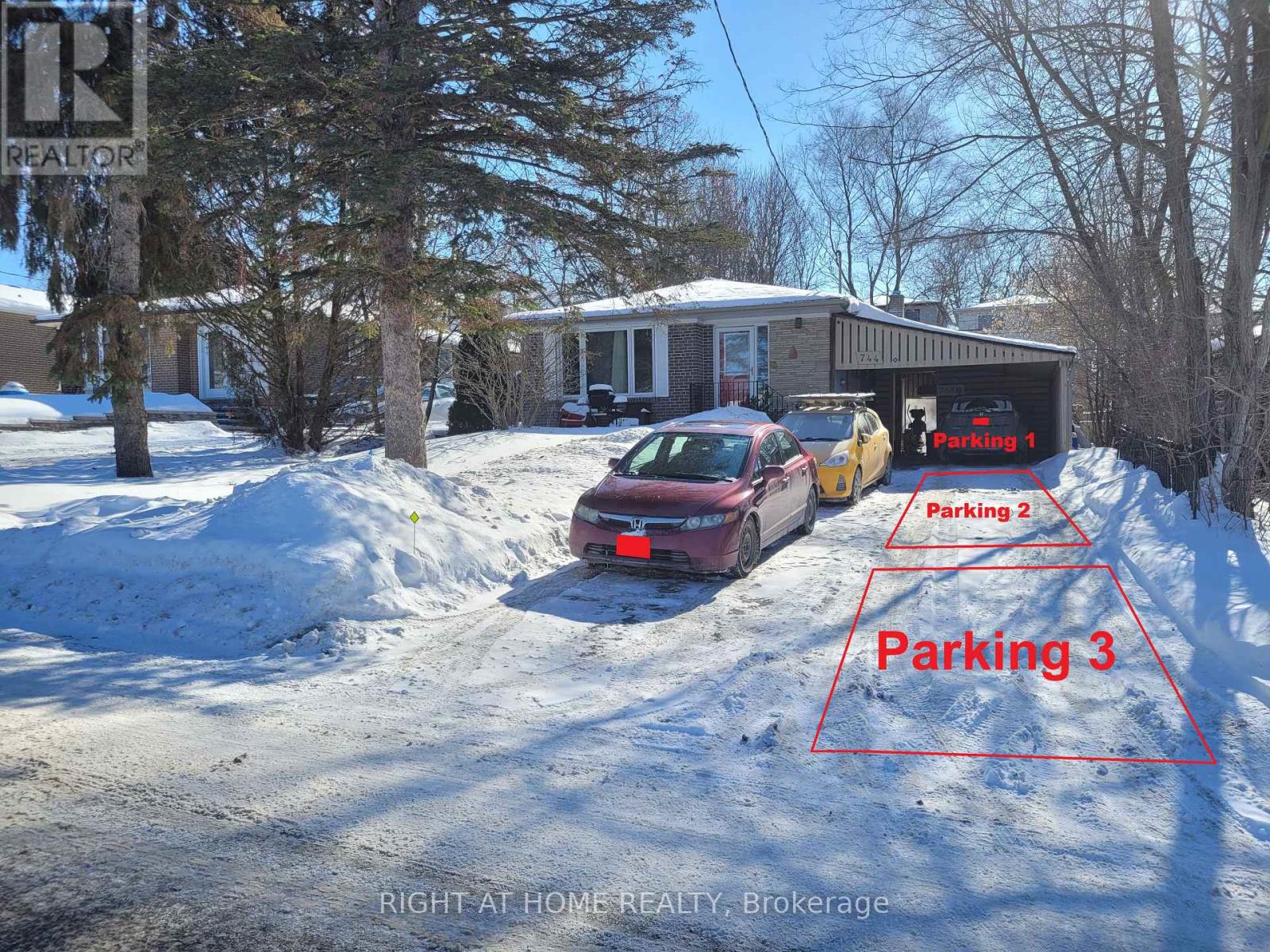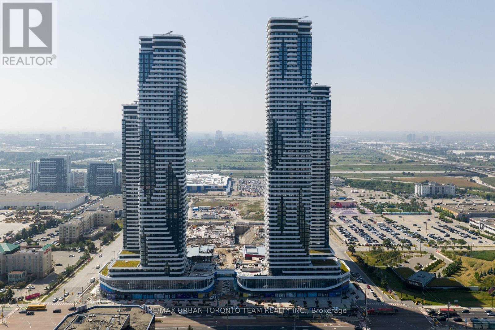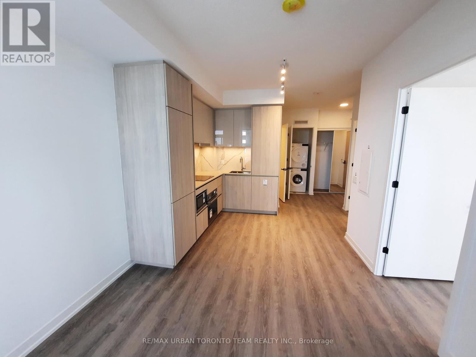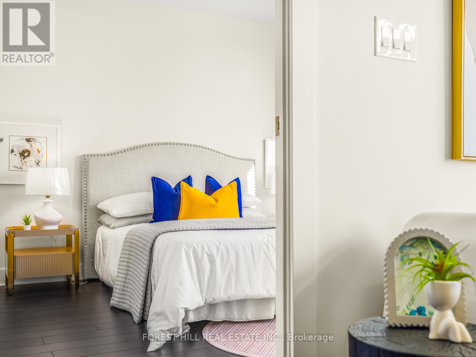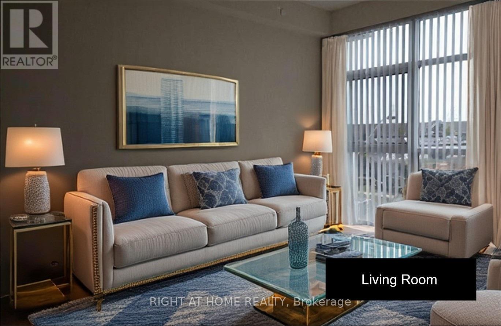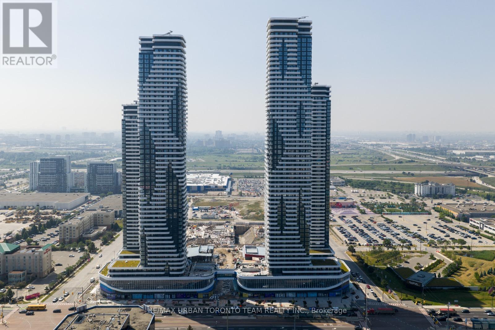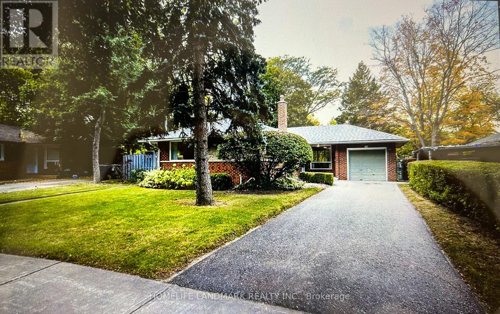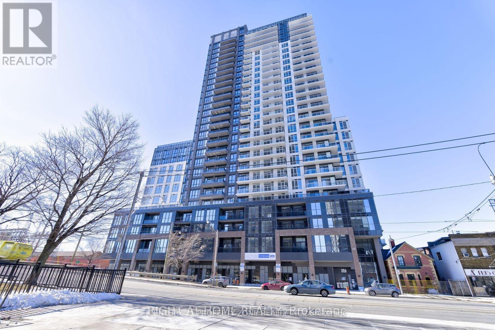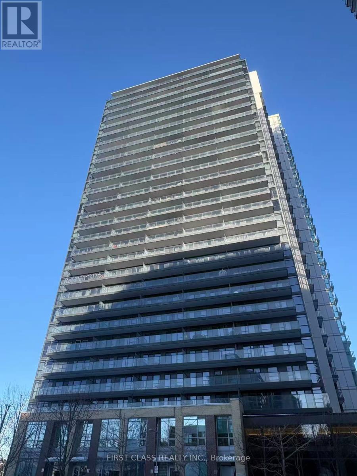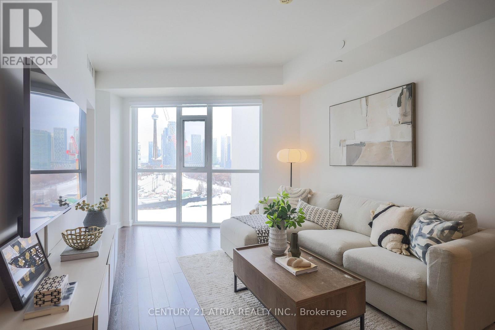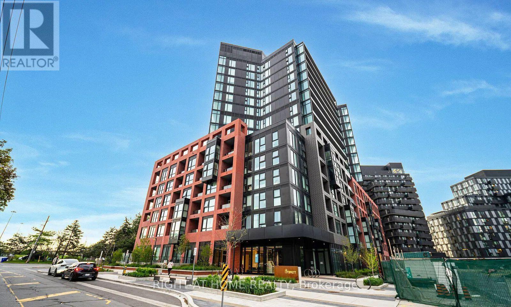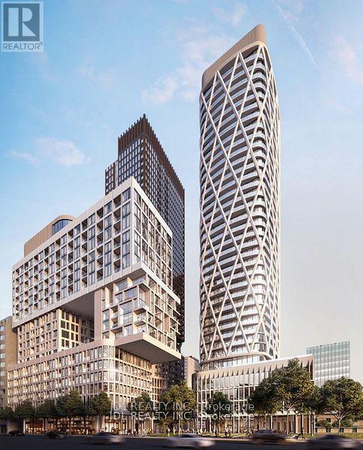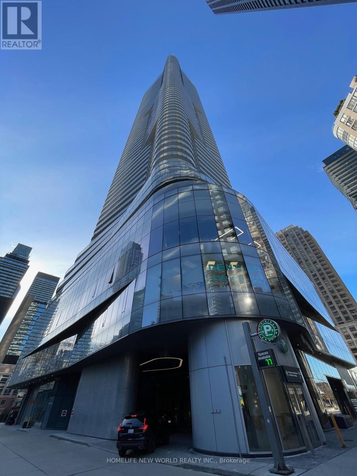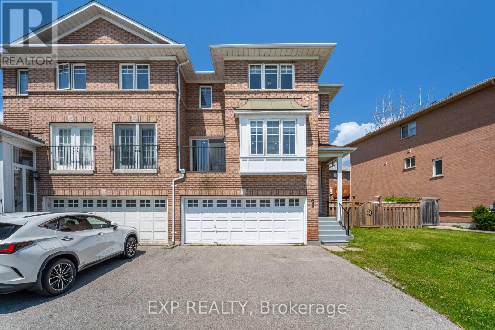658 Best Road
Milton, Ontario
Welcome to this beautifully maintained 3+1 bedroom semi-detached home in Miltons desirable Beaty neighborhood, offering approximately 1,800 sq ft of total living space. Featuring 9 ft ceilings, fresh paint, upgraded flooring, white pot lights, and grey blinds throughout, this bright home boasts a modern kitchen with stainless steel appliances, a new Samsung fridge (10-year warranty), electric stove, washer & dryer, and new A/C (owned).The open-concept layout flows into a spacious dining area with walkout to a concrete backyard, perfect for entertaining. The builder-finished legal basement apartment with separate side entrance includes 1 bedroom and a large rec room, ideal for rental income or in-law living. Additional upgrades include updated washrooms, custom wooden garage organizers, widened 3-car driveway, concrete side walkway, fresh sod with perennial flowers, and direct garage access. The home also features an updated 200 Amp electrical panel and an electric vehicle charging point in the garage for modern convenience. Close to top-rated schools, parks, transit, and amenities, this move-in-ready gem is a rare find. (id:61852)
RE/MAX Real Estate Centre Inc.
201 Barons Street
Vaughan, Ontario
Welcome to this stunning end-unit townhome that truly feels like a SEMI detached bright, spacious, and impeccably upgraded located in the heart of sought-after Kleinburg, Vaughan. Offering approximately 2,232 sq ft of well-designed living space, this 4-bedroom, 3-washroom home blends style, comfort, and functionality. The main floor features 9 ft ceilings, hardwood flooring throughout, upgraded light fixtures, pot lights, and elegant oak stairs. Enjoy a functional layout with a formal living area, an upgraded kitchen complete with quartz countertops, stylish backsplash, and stainless steel appliances, seamlessly combined with dining and family spaces. The family room showcases a custom feature wall with an electric fireplace and built-in entertainment unit perfect for everyday living and entertaining. Upgraded window coverings add a refined finish throughout. The second floor is dedicated to a private primary bedroom retreat featuring a luxurious 5-piece ensuite, his-and-her closets, convenient laundry room, and a versatile media loft ideal for a home office or reading nook. The third floor offers three generously sized bedrooms and a 4-piece bathroom, providing ample space for family and guests. Additional highlights include an unfinished basement with endless potential, a rare 2-car garage with interior access, and excellent natural light thanks to its end-unit positioning. Ideally located directly across from a Catholic elementary school and just steps to everyday conveniences including Longo's, Tim Hortons, McDonald's, major banks, LCBO, pet stores, and more. Only minutes to charming Kleinburg Village-enjoy fine dining, upscale cafés, boutique shopping, and weekend strolls. A perfect blend of luxury, location, and lifestyle. (id:61852)
RE/MAX Gold Realty Inc.
Upper - 97 Central Park Boulevard N
Oshawa, Ontario
Beautiful 2-Bedroom Bungalow Main Floor for Lease! Bright and spacious home in a quiet, family-friendly neighbourhood. Features a modern kitchen with stainless steel appliances, large windows, private laundry, and 2-car parking. Full access to the fenced backyard. Legal basement apartment listed separately for lease. Prime location-very close to Costco, schools, parks, shopping, transit, and Hwy 401. Tenant to pay 60% of utilities. Move-in ready! 2 parking space included on driveway. (id:61852)
Exp Realty
213 - 80 Vanauley Street
Toronto, Ontario
Welcome to Tridel's luxury SQ2 Condo, perfectly tucked just off Queen & Spadina on aquieter street - right in the heart of downtown, but without the noise. This 785 sq ft,freshly painted suite features 10 ft ceilings, a open-concept layout, and floor-to-ceiling windows that bring in great natural light. The space truly feels open and comfortable -ideal for everyday living, entertaining, or simply enjoying a calm night in. You'll also appreciate the spacious closet space in both bedrooms, along with a full-sized washer and dryer - a rare and family-friendly feature in the downtown core. Step outside and you're instantly connected to some of Toronto's most loved neighbourhoods - Kensington Market,Queen West, cafés, restaurants, and endless food options just minutes away. Whether you love morning coffee runs, meeting friends for dinner, or taking a walk through the city,this location makes it easy. After a workout, enjoy a relaxing steam room or dry sauna session right in the building. Spacious locker and parking included. (id:61852)
Royal LePage Signature Realty
47 Jasper Crescent
London East, Ontario
Welcome to 47 Jasper Cres. loaded with upgrades and move in ready home. Brand new High quality vinyl flooring throughout Main floor, Freshly painted whole house with neutral colors. An upgraded kitchen with loads of new cabinetry, quartz countertops, ceramic tile floor and backsplash. All major upgrades are done - Newer windows and exterior doors throughout. Roof is 10 years , A/C is under 5 years, Gas Furnace is under 3 years new. Hot Water Tank is owned (not rental). Newer Pot lights in kitchen and living area. All rooms are wired for Smoke Alarms. Big bonus - an oversized double car garage complete with work bench, and Garage door openers on both doors. Lower lever comes with the separate side door entrance, brand new Vinyl staircase leading to basement. Basement has 3 separate bedrooms, 1 Full bathroom, 1 half washroom , living room area & Shared Laundry room. Newer Flooring and pot lights in basement. This home is fresh, clean and in move-in condition. Large pie shaped lot in the sought after Fairmont neighbourhood, within walking distance to the grocery store. Close to all amenities, Fairmont Park, quick driving access to Hwy 401, East Park London water park and golf course, and just a few minutes drive to downtown. Valid Residential Rental Unit Licence (RRUL) issued by City of London. (id:61852)
Nanak Realty Services Inc.
5183 Sherkston Road
Port Colborne, Ontario
6.45 Acres. None for Conservation.Raised bungalow located minutes from Highway 3, Sherkston Shores, Crystal Beach, Lake Erie, and short drives to Niagara Falls, Welland, Fort Erie, and Port Colborne. Offers a blend of rural privacy and nearby urban amenities.Property Features:3 bedrooms and 3 full bathroomsFunctional main-floor layout with bright living spacesFully finished basement with in-law suite, including second kitchen and full bathroomPrimary bedroom with ensuite featuring soaker tub and separate showerHeated double-car garage plus extended drivewayAbove-ground pool and private treed acreageA versatile property suitable for family living, multi-generational needs, or investment use. Schedule a private showing to view this unique offering. (id:61852)
Homes Homes Realty Inc.
Basement - 621 Dixon Road
Toronto, Ontario
Bright & Spacious Newly Renovated Basement Apartment. Featuring an open-concept layout with modern finishes and a private separate entrance and reserved parking in lot. Unbeatable location with TTC at your doorstep and immediate access to Hwys 401, 427, and 27. Just 3minutes (2km) from Pearson Airport. This quiet, private unit is perfect for a professional, a small family, or a home-based business (Lease can be Residential or Office). (id:61852)
Right At Home Realty
5 - 3130 Boxford Crescent
Mississauga, Ontario
This beautiful and large 1,996 sq. ft. (above grade), 9 year-old Daniels END UNIT townhome offers refined living spaces and modern amenities. 3 bedrooms on the 3rd floor and a versatile 4th bedroom or den on the main floor complemented by a two-piece ensuite and provides a separate rear entrance with direct access to Winston Churchill Boulevard. Features include elegant dark stained hardwood floors, dark oak staircases with runners from the main to the second floor, and from the second to the third floor. The second floor boasts soaring 9-foot ceilings, granite countertops, and a ceramic backsplash in the kitchen. Recently (December 2025) installed upscale vinyl flooring enhances the second floor. Primary bedroom includes a large 5 piece ensuite plus HIS & HERS CLOSETS (one is a large walk-in, probably "hers"!) The unfinished basement includes a roughed in washroom and bright oversized windows. Perfect for a 5th bedroom or comfy rec room! Additional highlights include a spacious deck off the kitchen, proximity to shopping, convenient transit access at your doorstep, and easy connection to Highway 403. (id:61852)
Stonemill Realty Inc.
84 Simmons Boulevard
Brampton, Ontario
Client RemarksS TU N N I G & Rare detach on premium lot Spacious 5 Level loaded with upgrades with huge income potential as WALK UP sep entrance basement apartment Back Split totally Renovated From Top-To-Bottom; New Floors, Installed 2 New Bathrooms, Stairs, Railings, New Large Deck, Pot Lights And So Much More. Premium Lot And Basement Can Be Used For Extra Income. A Must See!! ** This is a linked property.** (id:61852)
Estate #1 Realty Services Inc.
29 Nida Drive
Tiny, Ontario
*Motivated Seller!* A quiet, flexible property that can serve as a multi-generational space, seasonal cottage, or long-term income asset. Newly and fully renovated, move-in-ready home just walking steps from Tee Pee Point Beach! Situated on a large, deep lot, this property offers a complete in-law suite with a separate entrance - ideal for rental income, guests, or extended family. Recent updates include a new furnace, septic system, and modern finishes throughout. Enjoy the perfect blend of convenience and cottage-country charm, minutes from local shops, dining, and entertainment. A must-see in beautiful Tiny, Ontario! (id:61852)
Right At Home Realty
Main - 744 Botany Hill Crescent
Newmarket, Ontario
Bright, spacious, Stunning 3 Bedroom, 1 Bath, Bungalow, updated apartment on the main floor of a detached house in a safe, local family area of Huron Heights - Leslie Valley. Excellent location, walking distance to Meadowbrook Public School (600m / 9 min), Huron Heights Secondary School (850m / 11 min), 2 km to Newmarket GO, 3.3 km to HWY 404. S/S appliances, New Bosch Dishwasher and hardwood floors throughout, the apartment is renovated, Ample storage space, carport and shared backyard, Carport parking + 3 parking spaces are included. **EXTRAS** The tenant is responsible for 2/3 of the utilities. The backyard is sharing with the lower level. Short Drive To Upper Canada Mall, Walmart, Hardware Store & Hospital and Restaurants. Photos may have been virtually rendered. (id:61852)
Right At Home Realty
3702 - 8 Interchange Way
Vaughan, Ontario
Festival Tower C - Brand New Building (going through final construction stages) 452 sq feet - 1 Bedroom & 1 bathroom, Balcony - Open concept kitchen living room, - ensuite laundry, stainless steel kitchen appliances included. Engineered hardwood floors, stone counter tops. 1 Locker Included (id:61852)
RE/MAX Urban Toronto Team Realty Inc.
915 - 8 Interchange Way
Vaughan, Ontario
Client RemarksFestival Tower C - Brand New Building (going through final construction stages) 541 sq feet - 1 Bedroom plus Den & 1 Full bathroom, Balcony - Open concept kitchen living room, - ensuite laundry, stainless steel kitchen appliances included. Engineered hardwood floors, stone counter tops. 1 Locker Included (id:61852)
RE/MAX Urban Toronto Team Realty Inc.
Ph8 - 28 Prince Regent Street
Markham, Ontario
**A Rare Opportunity**to Own a Spacious Unit That Perfectly Combines Comfort and Style, Featuring an Excellent Layout in the Most Desirable Location! ***Experience the Refined Living Amidst the Exquisite Architecture of the Courtyards in Cathedral Town. This Beautifully Appointed European-inspired Boutique-style Condo at Garden Court by Monarch Presents an Exceptional Opportunity in a Prime, Tranquil Setting. Boasting a Spacious 2-bedroom Plus Den, The **BEST** Layout With Soaring 9-foot Ceilings, The Residence Features A Modern Living, Open-Concept Kitchen Equipped With Stainless Steel Appliances, Complemented by Elegant Laminate Flooring Throughout. **South Facing Clear View**Revel in Breathtaking Vistas From the Balcony. ***Step Into the Master Suite Discover an Oasis of Elegance. The Sprawling His-and-her Walk-in Closets Provide Unparalleled Storage and Organization, a Rare and Coveted Feature in High-end Living. Complemented by a Large Mirrored Closet Within the Suite, These Exceptional Amenities Exemplify Sophistication and Attention to Detail.**Perfectly Suited for Discerning First-time Buyers, Investors, Or Those Seeking To Downsize, This Home Offers Seamless Access to Major Highways, Vibrant Shopping, Entertainment Options, and Public Transit. A True Sanctuary of Comfort and Style in the Heart of Cathedral Town. (id:61852)
Forest Hill Real Estate Inc.
317 - 8763 Bayview Avenue
Richmond Hill, Ontario
Most Desirable Neighborhood In Richmond Hill. Luxury 7 Stories Building Tao Boutique Condos On Bayview Stunning 1Bedroom Unit-Wind Model. Backing To The Greenbelt And Ravine. Minutes To 404 &407, Go Station, Walmart, Grocery Shops, Theater, And Entertainments. Public Transit In Front Of The Building. Soaring 10 Ft Ceiling With Floor To Ceiling Windows And Unobstructed Views. Hardwood Flooring For The Whole Unit. One Locker and One Parking Included. Photos may have been virtually rendered. (id:61852)
Right At Home Realty
4612 - 8 Interchange Way
Vaughan, Ontario
Festival Tower C - Brand New Building (going through final construction stages) 699 sq feet - 2 Bedroom & 2 bathroom, Balcony - Open concept kitchen living room, - ensuite laundry, stainless steel kitchen appliances included. Engineered hardwood floors, stone counter tops. 1 Parking & 1 Locker Included (id:61852)
RE/MAX Urban Toronto Team Realty Inc.
116 Applefield Drive
Toronto, Ontario
Super Location Must See!! Well Maintenance Bungalow. Quiet Neighborhood. One Bedroom With Brand New Carrie Furnace. Shared In-suite Laundry , 4 Pieces Washroom & Kitchen With Main Floor's Roommate, Hardwood Floor Throughout. Walking Distance To TTC, Scarborough Town Centre, Catholic And Public Schools, Go Transit, Parks. Close to Hospital, Restaurants, Centennial College, UTSC, All Amenities. Easy Access To Hwy401. No Pets & No Smoking or vaping of any kind. Prefer Female Tenant. (id:61852)
Homelife Landmark Realty Inc.
2009 - 286 Main Street
Toronto, Ontario
Introducing the brand-new LINX Condo, situated in the vibrant Danforth neighbourhood's east end. This one-bedroom unit features a clever layout and an open-concept design with stylish finishes. All appliances are included in-suite. Enjoy 9-foot ceilings and a balcony over looking the city skyline. The building offers top-tier amenities, including a gym, party room with dining area and kitchen, lounge, bar, tech room, and a family/kids playroom. Conveniently located across the street from the subway and GO station, with plenty of lifestyle shops and restaurants within walking distance. Be the first to reside in this exquisite condo, Explore local eateries or shop at the nearby supermarket. Amenities include a gym, party room, work area, and 24-hour lobby security. Attention to detail is evident throughout the suite. (id:61852)
Century 21 Property Zone Realty Inc.
1511 - 33 Singer Court
Toronto, Ontario
Experience Luxury Urban Living In This Rare & Spacious Corner Suite At Discovery In Concord Park Place! This Exceptionally Designed 2+1 Bedroom & 2 Bathroom Unit Boasts Approximately 1,100 Sq Ft Of Interior Living Space Plus A Massive Wrap-Around Balcony Offering Stunning, Unobstructed Panoramic Views. The Functional Layout Features Floor-To-Ceiling Windows Flooding The Home With Natural Light, A Modern Kitchen With S/S Appliances And Granite Countertops, And A Versatile Den Perfect For A Home Office. Primary Bedroom Includes A Private 4-Pc Ensuite. Residents Enjoy Exclusive Access To An Indoor Pool, Basketball/Badminton Court, Gym, Bowling Alley, And 24-Hr Concierge. Unbeatable Location Steps To Bessarion/Leslie Subways, GO Train, Bayview Village, And North York General Hospital. Minutes To Hwy 401/404/DVP. A Must See! (id:61852)
First Class Realty Inc.
610 - 30 Ordnance Street
Toronto, Ontario
Wake up to clear east views of the CN Tower from this bright and easy-living 1 bedroom, 1 bathroom suite at Garrison Point, perfectly positioned where Liberty Village and Niagara meet. Floor-to-ceiling windows flood the space with natural light, creating an open, comfortable atmosphere that feels good from morning coffee to evening unwind. The layout is thoughtful and functional, with a natural flow between living, dining, and sleeping that makes the space feel larger than it is. It's ideal for everyday living, working from home, or hosting friends without feeling cramped. Whether it's a quiet night in or a casual dinner before heading out, the suite adapts easily to your routine. Outside your door, the neighbourhood delivers everything that makes west-end living so desirable. Liberty Village staples like Balzac's, Local Public Eatery, Mildred's Temple Kitchen, and Impact Kitchen are just minutes away, along with fitness studios, everyday shops, and services. King West's restaurant and nightlife scene is close enough to enjoy on a whim, while Queen West's boutiques and cafés add even more character to the area. For outdoor lovers, the waterfront is within easy reach. Walk or bike to Lake Ontario, Trillium Park, Coronation Park, and the Martin Goodman Trail for morning runs, sunset walks, or weekend rides along the water. Nearby green spaces offer a perfect balance to the urban energy that surrounds you. Getting around is effortless with TTC streetcars on King and Queen, quick access to Exhibition GO Station, and convenient routes for drivers heading downtown or out of the city. Whether you commute daily or work flexibly, this location keeps you connected without compromise. This is a home that blends skyline views, neighbourhood energy, and everyday convenience - an ideal fit for first-time buyers, professionals, or investors looking for a strong, lifestyle-driven location with lasting appeal. (id:61852)
Century 21 Atria Realty Inc.
1611 - 8 Tippett Road
Toronto, Ontario
Bright and Thoughtfully designed 2-Bedroom, 2-Bathroom Condo in the sought-after Express Condos. This well-laid-out suite features an Open-Concept Living and Dining area, Floor-to-Ceiling Windows, and a Modern Kitchen with Integrated Appliances and Sleek Finishes. Enjoy a Private Balcony with West Exposure, offering excellent Natural Light and Sunset Views. Primary bedroom includes a full Ensuite, with a spacious second bedroom ideal for guests or a home office. One underground parking space included. Conveniently located steps to Wilson subway station, TTC, and minutes to Hwy 401, Yorkdale Mall, Humber River Hospital, parks, and everyday amenities. Ideal for end-users or investors seeking comfort, style, and connectivity. (id:61852)
Right At Home Realty
2209 - 238 Simcoe Street
Toronto, Ontario
New Artists' Alley condo by Lanterra Developments located at Dundas St W & University Ave. Three Bedrooms with two baths in the heart of downtown Toronto. Close To Almost All Amenities: Transport, School, Universities, Shopping , Dining, Etc. Full Height Windows, Modern Kitchen Quartz Counter Top , Built In Appliances. (id:61852)
Jdl Realty Inc.
1208 - 11 Wellesley Street W
Toronto, Ontario
Bright and luxurious 738 sq ft corner suite featuring a wrap-around balcony and floor-to-ceiling windows that fill the space with natural light. Located in a highly sought-after area steps to Yonge/Bay/Bloor/Yorkville, with easy access to subways, U of T, TMU (Ryerson), hospitals, Queen's Park, and the Financial District. Well-managed building with quality amenities. 2 bedrooms, 2 bathrooms, 1 parking. *Rental is $3,850 with one additional parking space (total of 2 parking spaces). (id:61852)
Homelife New World Realty Inc.
10 Seton Park Road
Toronto, Ontario
Bright and beautifully laid out 4-bedroom, 3-bath semi in the heart of Flemingdon Park, offering spacious living and a smart, family-friendly floor plan. Surrounded by parks, trails, golf, tennis, schools, shopping, and transit, with quick access to the DVP and the upcoming Eglinton LRT boosting future value. An exceptional opportunity to own a sizeable home in a connected, growing community. We welcome you. (id:61852)
Exp Realty
