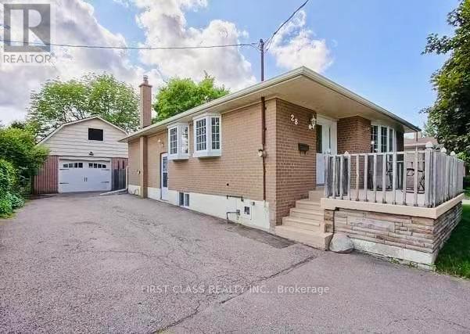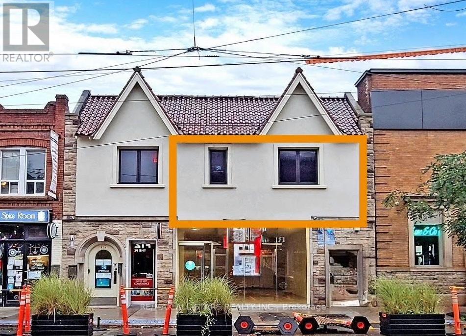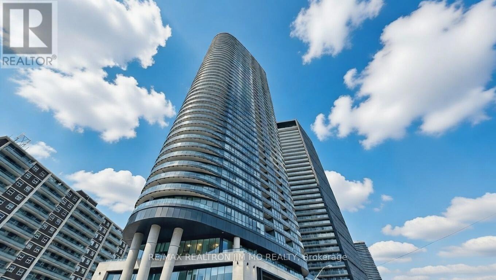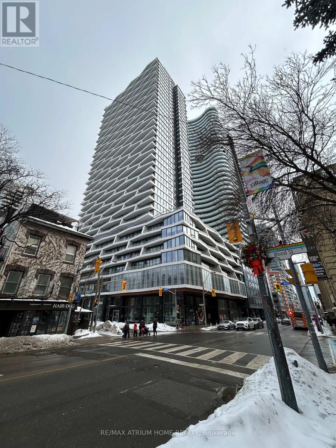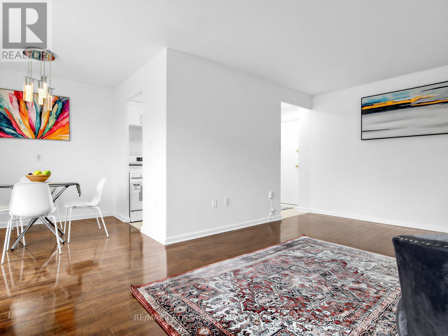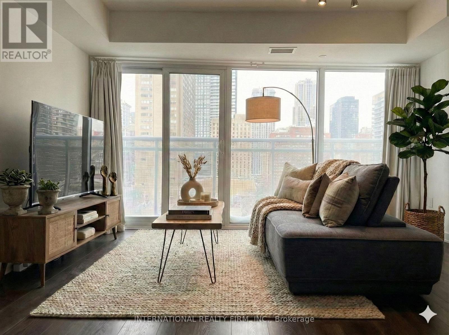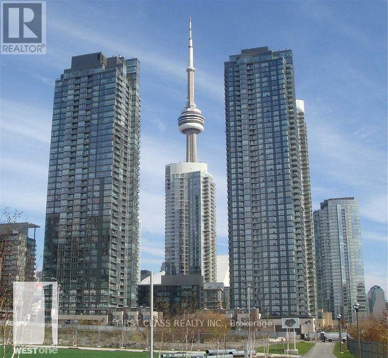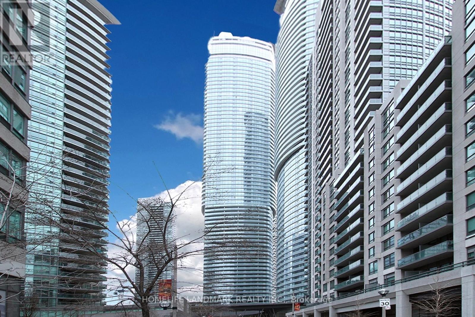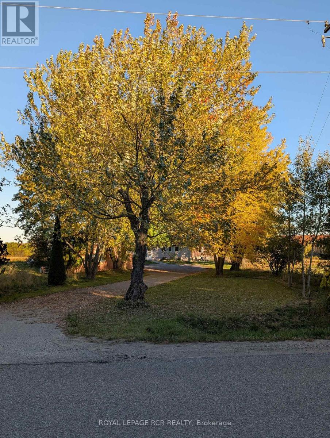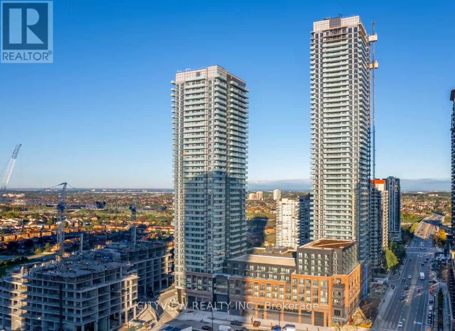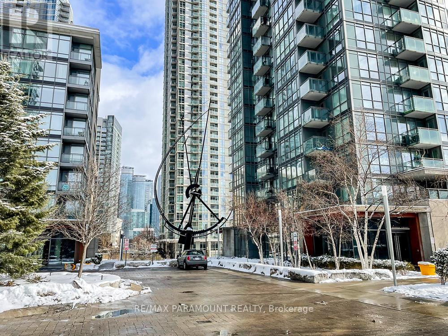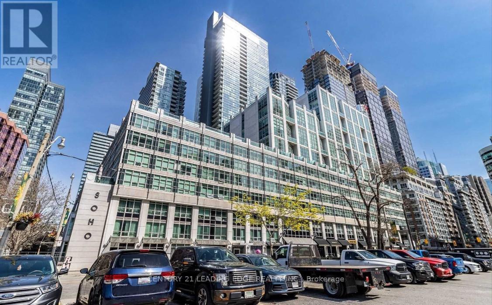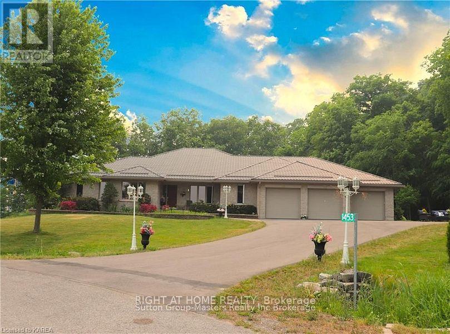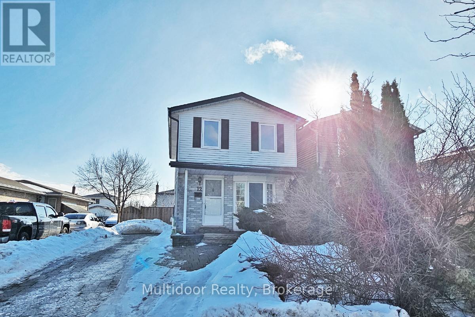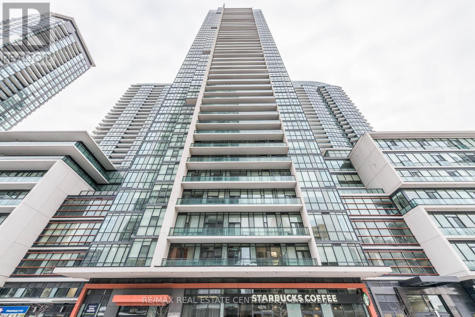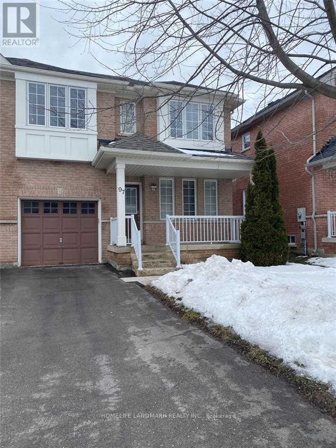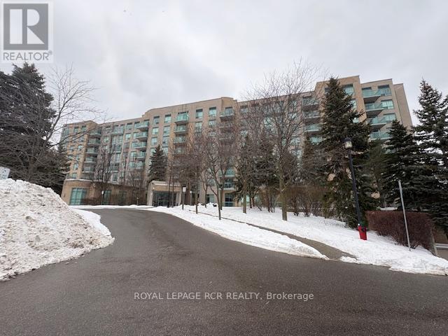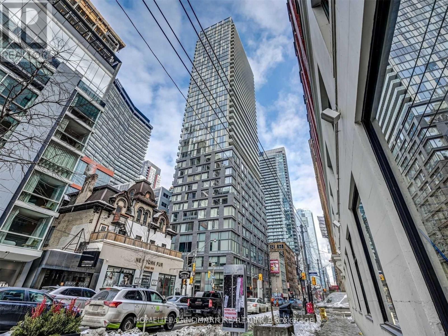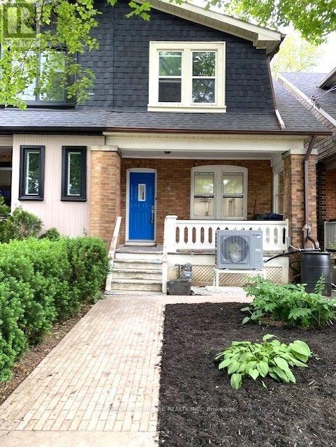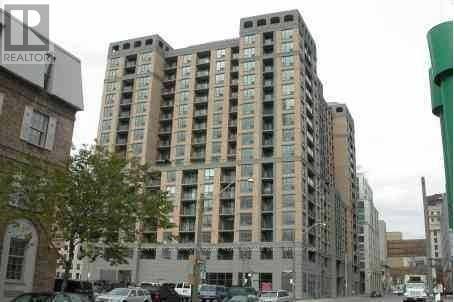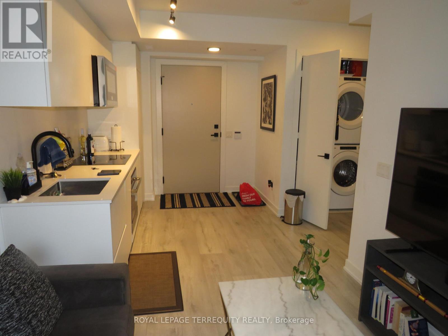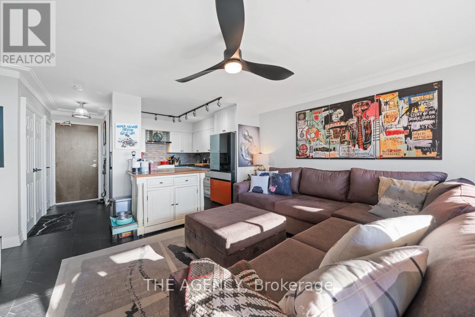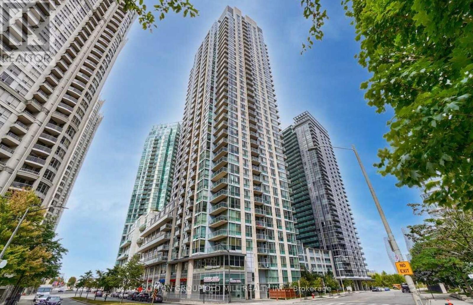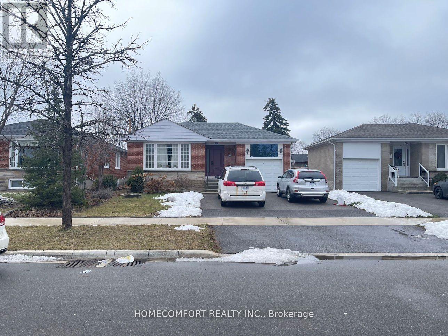28 Collins Crescent
Aurora, Ontario
Fantastic opportunity in the highly sought-after Aurora Heights! Bright, spacious, and partially furnished 2 bedroom basement apartment occupying the entire lower level of a charming bungalow with a private separate entrance. Enjoy excellent privacy and comfort perfect for a single professional or couple. Utilities split 60/40 with upper level tenants, internet not included. Ideally located in a quiet neighbourhood, just minutes from schools, parks, shopping, and transit. This well maintained, move in ready home won't last schedule a viewing today! (id:61852)
First Class Realty Inc.
201 - 715 Queen Street E
Toronto, Ontario
Professional office opportunity in the heart of Leslieville. Unit 201 at 717 Queen Street East offers a bright and functional second-floor workspace within a well-maintained mixed-use commercial building. The unit features a practical layout suitable for a variety of professional and commercial uses permitted under current zoning, including medical-related services, personal service businesses, and professional offices .The building has undergone substantial renovations within the past four years and includes updated common areas, security camera monitoring throughout, automated building control systems, and ultraviolet (UV) light integrated into the HVAC system. The property has a rear laneway access for deliveries and operational convenience.On-site management, regular cleaning, and dedicated maintenance support are in place. Kitchenette facilities are available within the building. Located along Queen Street East in a vibrant commercial corridor surrounded by established businesses and significant residential density, the property benefits from consistent pedestrian activity and strong transit accessibility. (id:61852)
RE/MAX All-Stars Realty Inc.
417 - 585 Bloor Street E
Toronto, Ontario
Luxury 1 Bed, 1 Bath Corner Suite at Bloor & Parliament. South & East Unobstructed Panoramic Ravine Views! Smart Touch-Pad Door Lock with Keyless Entry. 9 Ft Ceilings. 532 Sqft + 112 Sqft Private Terrace. Modern Kitchen with Quartz Counters, Laminate Floors & Stainless Steel Appliances. South-Facing Bedroom with Walk-In Closet. 5 Mins Walk to Sherbourne & Castle Frank Subway. Easy DVP Access. Steps to Library, Shopping, Wellesley Community Centre, TTC, No Frills, Bars, Restaurants, Cafes & More. Premium Amenities: Gym, Pool, Party Room, Sauna, BBQ Area, Rooftop Terrace & 24-Hr Concierge. (id:61852)
RE/MAX Realtron Jim Mo Realty
1117 - 85 Wood Street
Toronto, Ontario
Luxury Axis Condo In Prime Downtown Location. Stunning 688 Sq Ft two-Bedroom suite featuring a bright Open-Concept Layout with 590 Sq Ft of interior space plus 98 Sq Ft Balcony. Premium finishes throughout, South-Facing exposure. Floor- To- Ceiling Windows, a Designer Kitchen With Quartz Countertops, Laminate Flooring. lots of amanities. steps To Yonge/College Subway Station, U Of T, Ryerson University, Financial District, supermarket And Eaton Center. (id:61852)
RE/MAX Atrium Home Realty
407 - 8 Kingsbridge Court
Toronto, Ontario
New! New! New! Newly Renovated 3 Bedroom Condo! Don't miss this opportunity to own this Vacant and Bright home. New Fridge, New Stove and a brand new 4 pieces Washroom. Brand new Kitchen with Quartz Countertop, New cabinetry and brand new Air conditioner. Located in a very accessible Bathurst and Finch area. Walking distance to TTC, Elementary & Secondary Schools, Plazas ,Restaurants, Coffee shops ,Medical and Dental clinics, Laboratory, Banks, Bakery, Convenience stores, Grocery store, Hair and Nail saloons , Gas Station, ETC. You Name It! A must See! (id:61852)
RE/MAX Crossroads Realty Inc.
1002 - 89 Mcgill Street
Toronto, Ontario
Fully Furnished Executive Suite Style Two Bath, One Bathroom Suite In the Heart Of Downtown. Tridel Built and Managed, this suite is located on the 10th floor and features floor-to-ceiling windows that fill the space with natural light and breathtaking views of the city skyline. This Fully Furnished Unit Including High Speed Internet boasts a sleek and modern design with a functional open-concept layout, and no wasted space. The contemporary kitchen is equipped with stainless steel built-in appliances, countertops and stylish cabinetry, perfect for everyday living and entertaining guests. The bathrooms feature simple elegant finishes, and the thoughtful layout makes this suite an ideal home for professionals, first-time renters, or long term guests. Residents enjoy an unmatched lifestyle with amenities including a rooftop outdoor pool, a fully equipped fitness centre with a yoga studio, a designed party room and a rooftop terrace with Outdoor cooking area and lounge areas and a 24-hour concierge. Exceptional location - Steps to TMU, U of T, the subway, and Loblaws at Maple Leaf Gardens. Near perfect 98 Walk Score, 98 Transit Score, and 98 Bike Score. This is a rare opportunity to move into a beautifully furnished condo in one of Toronto's most dynamic and convenient neighborhoods. Don't miss your chance to experience luxury, lifestyle, and location all in one exceptional property. (id:61852)
International Realty Firm
2805 - 15 Fort York Boulevard
Toronto, Ontario
Rare found two-story sky loft at CityPlace of downtown. Soaring floor-to-ceiling windows flood this 2-bed, 2-bath loft with natural light and showcase uninterrupted CN Tower views. over 900 sq. ft. of open-concept living, moderm design & new plainting, well maintained & move in condition. S/S Fridge, Stove, Microwave & Dishwasher. Stacked Washer/Dryer. 1-Parking included. Step outside and you're plugged into it all: Sobeys downstairs for everyday essentials, King West for your nightlife fix, the Entertainment District for concerts, games, and shows, plus quick TTC and highway access. hotel-style amenities - an indoor lap pool, rooftop garden, gym, billiards, 24/7 concierge, and more.. Exclusive Use Of The 27th Floor Sky Lounge. (id:61852)
First Class Realty Inc.
1504 - 12 York Street
Toronto, Ontario
In The Heart Of The Entertainment District*Spacious Layout* 3 Bedroom+Den,2 Bath *1091Sq Ft* Of Interior Space* W/ South Exposure*9 Ft Ceilings* Upgraded Kitchen*W/ Built-In European Inspired Appliances* Modern Decor*Large Balcony*Stunning Views Of The Lake And City, Direct Path Access*100 Walking Score*Union Station, Rogers Centre, Cn Tower, Scotiabank Arena, Maple Leaf Sq. (id:61852)
Homelife Landmark Realty Inc.
A - 554177 Mono-Amaranth Townline S
Mono, Ontario
If your priority is peace, property, and proximity to town, this semi-detached rental is for you! Located right on the Mono-Amaranth Townline, you get true country living nestled between Orangeville and Shelburne. This house offers offers space and a location that can't be beat. Large property with plenty of outdoor space, perfect for ambitious gardeners. Bring your tools and transform the existing yard into the magnificent summer garden you've always imagined! Close to the Iron Eagle Golf Club and other great Dufferin County amenities. Enjoy the quiet sunsets, the large garden, and easy access to all the amenities of Orangeville. This is a chance to secure a great spot for an affordable price, provided you appreciate country charm and character. Don't wait-come see the land and imagine the possibilities! Welcome to your little piece of heaven in the country, just minutes from Orangeville. This newly renovated semi-detached is move in ready. All it needs is you. (id:61852)
Royal LePage Rcr Realty
3507 - 430 Square One Drive
Mississauga, Ontario
Stunning 2 bedroom 2 bath! "Night Sky" Floor plan at Avia1. This stunning 2 bedroom 2 Bath unit features 800 Sqft of indoor living and a large 184 Sqft Balcony with North West Facing Views. Unit features laminate flooring throughout with a spacious open concept living/dining room walking out to a large balcony. Modern kitchen with staintless steel appliances and centre island. Primary bedroom has a 3pc ensuite with mirrored closets. 2nd bathroom has a linen closet. Amenities include gym, party room, theatre room, yoga/meditation room, kids zone, games room and rooftop area. (id:61852)
Cityview Realty Inc.
509 - 11 Brunel Court
Toronto, Ontario
Live in the heart of downtown Toronto in this bright and spacious 1-bedroom condo in CityPlace with clear views of the CN Tower. This modern unit features brand new flooring with floor to ceiling windows letting in tons of sunlight. This building is in a highly desirable location offering easy access to amenities and transportation. The bedroom is generously sized with 2 closets. Own private laundry inside the unit. Building offers top tier amenities, Including Indoor Pool, Gym, Yoga/Dance Studio, Party Room And Jacuzzi On 27th Floor. Free Visitor Parking And 24H Concierge.Extras: (id:61852)
RE/MAX Paramount Realty
203 - 350 Wellington Street W
Toronto, Ontario
Welcome to Luxurious Living at Soho Metropolitan Discover Urban Elegance at Its Best! This spacious 1-bedroom plus den suite offers a rare opportunity to own a 750 sq ft luxury residence in the prestigious Soho Grand Condominium, ideally located in the heart of downtown. With soaring 9.5-foot ceilings and brand-new laminate flooring, this unit provides both comfort and style. Enjoy exclusive access to the Soho Hotels fitness center, Jacuzzi, and pool. Dog-friendly, and surrounded by upscale amenities, including the renowned Senses Restaurant Lounge, frequently visited by celebrities. Across the street, you'll find a 2.5-acre park, and you're just a short walk from the waterfront, CN Tower, Rogers Centre, and a convenience center. Enjoy dining at on-site restaurants like Moretti and Wahl burgers. This is an opportunity you wont want to miss! (id:61852)
Century 21 Leading Edge Realty Inc.
1453 Millennium Court
Kingston, Ontario
Welcome to 1453 Millenium Court! This exceptional custom-built home with 4440 sq ft of living space by James Selkirk is nestled on a beautifully landscaped premium cul-de-sac lot of 2.32 acres (half professionally landscaped and half matured hardwood forest) in Kingston's desirable east end. Just minutes from Highway 401 and within walking distance of the historic Kingston Mills locks on the Rideau Canal, this property offers both convenience and lifestyle.Inside, the main floor showcases hardwood flooring throughout, an open-concept layout, a chef's kitchen with quartz countertops and abundant cabinetry, a formal dining room, and a vaulted living room with a cozy gas fireplace. Patio doors open to a 60-ft covered deck with BBQ gas hookups, perfect for entertaining. Two spacious bedrooms are located on this level, including a master suite with a walk-in closet, a luxurious 5-piece ensuite, and direct access to the patio overlooking the wooded backyard.The lower level features a complete in-law suite with open-concept design, in-floor radiant heating in the basement and bathrooms, four additional bedrooms, two full bathrooms, walk-out access to the backyard, and a walk-up to the garage.This property boasts a 5-car garage with 3 doors and space for 15 additional vehicles on the driveway, making it ideal for large families, guests, or hobbyists. Comfort is ensured year-round with an air-handler heating system and hot water supplied by a very high-efficiency boiler (2023).The lot itself is a standout: beautifully landscaped with a 10-zone sprinkler system, network security, intercom, and a private rear yard that extends into the trees. The expansive wooded backyard is perfect for gatherings with family and friends. Recent upgrades include a new boiler, AC, and metal roof (2023). (id:61852)
Right At Home Realty
12 Hill Street
Halton Hills, Ontario
Welcome to 12 Hill Street, a beautifully upgraded 3+1 Bed 2 Bath turnkey home nestled in the heart of Acton's most desirable family-friendly pocket-where small-town charm meets unbeatable connectivity. Perfectly positioned just off Main Street North, this residence offers an effortless lifestyle only minutes to the Acton GO Station with a direct train to Union Station in under an hour, and quick access to Milton, Georgetown, Brampton, Guelph and Highway 401-all within 20 minutes or less. From the moment you arrive, pride of ownership is undeniable. Inside, the home is recently painted and thoughtfully updated with modern laminate flooring, a stylish renovated kitchen, and a warm gas fireplace anchoring the inviting living space. The open-concept layout is ideal for everyday living and entertaining alike. Upstairs, three generously sized bedrooms provide comfort and versatility for families or professionals with an extra living space in the basement. Step outside and fall in love with your private backyard oasis-complete with interlocking stonework, new deck, gazebo, lush grass, pathway to shed, and fenced yard-a perfect backdrop for summer barbecues, quiet mornings, or hosting friends. The finished basement adds exceptional value with a cozy rec room or home office, gas fireplace, built-in shelving, ample storage, and a convenient powder room. Just minutes to schools, grocery stores, parks, trails, Fairy Lake sports amenities, and everyday essentials, this is a rare opportunity to secure a move-in-ready home in a welcoming, close-knit community. Homes like this don't last so experience the lifestyle and book your showing today. Landlord requires mandatory SingleKey Tenant Screening Report, 2 paystubs and a letter of employment and 2 pieces of government issued photo ID. ** This is a linked property.** (id:61852)
Multidoor Realty
3904 - 4070 Confederation Parkway
Mississauga, Ontario
Stunning 39th-Floor Corner Suite with Panoramic Lake Views!Beautiful 2-bedroom, 2-bath condo featuring split-bedroom layout. The primary bedroom includes a spacious walk-in closet and a private 4-piece ensuite. This bright and airy suite offers engineered hardwood floors and 9 ft ceilings, with south-east and south-west exposure flooding the unit with natural light. Unbeatable location-just steps to Square One, Sheridan College, cinemas, the Living Arts Centre, and top dining options. Quick access to Highways 403, 401, 410 & 407 makes commuting a breeze. (id:61852)
RE/MAX Real Estate Centre Inc.
97 Gail Parks Crescent
Newmarket, Ontario
Welcome to this beautifully maintained and generously sized 3-bedroom 3-baths semi-detached family home, offering comfort, functionality, and an unbeatable location in Newmarket. Functional and open-concept layout perfect for families. The sun-drenched kitchen features ample cabinetry, a pantry for extra storage, and connect to fully fenced backyard, perfect for everyday living and entertaining. Spacious primary bedroom boasts a walk-in closet and a ensuite bath, creating a relaxing retreat. Fully finished basement provides additional living space with a recreation area and an office, ideal for working from home or entertainment & relaxation. Extended driveway offering plenty of parking. Situated in a highly sought-after neighbourhood, just steps to Upper Canada Mall, parks, schools, transit, and all the conveniences along Yonge Street. A truly exceptional opportunity combining lifestyle and location! (id:61852)
Homelife Landmark Realty Inc.
425 - 3 Ellesmere Street
Richmond Hill, Ontario
Spacious and bright and welcoming - you'll love your new home. Conveniently located close to everything important (407, Hillcrest Mall, Yonge St., Viva transit hub, GO Langstaff 5 min. drive away). Highly sought after split bedroom layout gives privacy, and a bathroom for each bedroom is a bonus. Neutral decor with fresh paint in main area and primary bedroom. Huge primary suite that easily fits a king sized bed plus furniture and a large walk-in closet! In-suite laundry. Walkout to the balcony for fresh air. Underground parking protects you from extreme heat and cold, but you don't need a car in this location. Main floor owned storage locker. Well managed building with reasonable maintenance fees that include heat, A/C, water, building insurance, grounds maintenance, and snow removal. Welcoming entry and stylish decor throughout building. Party, exercise, games and billiard rooms for fun. Truly economical and stress-free way to live without giving anything up. Planned subway extension will ensure this area remains a central hub. The perfect space to call home. (id:61852)
Royal LePage Rcr Realty
701 - 101 Peter Street
Toronto, Ontario
Spacious 1 Bed Unit At Peter St fully furnished Condos!water,heat,wi-fi included with immediatelu move-in condition. In The Heart Of The Entertainment District This Condo's Location Is Unbeatable, Steps To Grocery Store, Ttc, The City's Best Shops And Dining, Walk To Financial District, Waterfront, Stadiums, Theatres, Parks, And More! This 1 Bed Suite Has A Designer Kitchen With Eat-In Island, Stone Counters, Stainless Steel Appliances, Mid-Level Floor, Large Balcony, Hardwood Laminate Flooring, Great Layout, Floor To Ceiling Windows. (id:61852)
Homelife Landmark Realty Inc.
16 Forman Avenue
Toronto, Ontario
Newly renovated semi in sought-after Davisville Village, with open-concept main floor, Newly upgraded kitchen, stainless steel appliances, bright living and dining areas with high ceiling. Three spacious bedrooms, including a primary with 3-piece ensuite, a renovated 4-piece bathroom with heated floors. Partially finished basement with laundry and 2-piece bathroom. Extra-deep, private backyard with huge deck, gas BBQ hookup, cedar shed, and rare laneway parking. Covered front porch on quiet, tree-lined street. Top Rated School Maurice Cody Jps, Hodgson Ms And Northern Ss. Outstanding community, steps To Transit, Access To Downtown, Uptown. (id:61852)
Homelife Landmark Realty Inc.
521 - 140 Simcoe Street
Toronto, Ontario
Luxury University Plaza, Spacious Studio With Balcony, Step To Financial Districts, Entertainment District, Restaurants, Eaton Centre, All Amenities. 24 Hrs Concierge. One Locker Included. Unit cleaned and move-in Condition. (id:61852)
Century 21 King's Quay Real Estate Inc.
805 - 327 King Street W
Toronto, Ontario
Maverick Condos! One bedroom, large enough for King bed. Large bathroom. Full size Washer and Dryer. Quartz Counter Top, upgraded window coverings! Great for professional mature person or couple! No smokers, No pets! Move in right Away! (id:61852)
Royal LePage Terrequity Realty
1207 - 5949 Yonge Street
Toronto, Ontario
EXCEPTIONAL OPPOTUNITY! Welcome to Sedona Place co-ownership apartments at 5949 Yonge St, located in the sought-after Newtonbrook neighborhood. This tastefully reimagined & fully renovated, west-facing, 1-bed, 1-bath apartment spans over 650 sqft, plus a 153 sqft sunset balcony, and comes with a parking spot & two (2) lockers. Bask in natural light pouring through large west-facing windows that fill the open-concept living & dining area with warmth. The sleek, modern kitchen features premium S/S Samsung & Bosch appliances, a 36" Bespoke fridge with cutom panels & Beverage CenterTM, LG ventless washer/dryer, & a corner sink with a touch faucet, soap dispenser, and convenient cup rinser. The kitchen island with seating makes for the perfect gathering spot for morning coffee or casual dining. The living room is both stylish & spacious, complete with an electric fireplace framed by built-in shelving, crown molding, and a remote-controlled ceiling fan with integrated lighting. The bright bedroom offers a wall-to-wall B/I custom wardrobe, built-in shoe cupboard, and a similar ceiling fan/light, along with a Delonghi portable A/C for personalized comfort. The bathroom is beautifully renovated with heated floors, a standing glass shower featuring a rain head, jets, & handheld wand, a sleek floating vanity, shower niche, & a heated towel rack. Throughout the unit, details like smooth ceilings, laminate tile floors, USB outlets, modern black door hardware, & dimmers add a refined touch. The suite also includes an in-suite deep locker, a rare & valuable feature for added storage. The building's charm & appeal have been enhanced by renovated hallways & lobby. A superintendent ensures peace of mind & day-to-day maintenance support. Minutes to Finch subway station & many parks & greenery. Yonge Street transit, shopping, cafés, restaurants, & parks at your doorstep. **All utilities are included & property taxes are paid with maintenance fee: ($1,119.80/12)+$943.48=$1,026.80/MO. (id:61852)
The Agency
1508 - 225 Webb Drive
Mississauga, Ontario
Step into this beautifully updated corner suite, where modern style meets everyday comfort.Offering 2 bedrooms, 2 full bathrooms, and a versatile den perfect for a home office or study, this southeast facing unit is bathed in natural sunlight. It's ready for you to move right in.The open concept kitchen boasts a breakfast bar, stainless steel appliances, and a chic backsplash, ideal for both cooking and entertaining. The spacious primary bedroom features his and hers closets and a private ensuite, while the second bedroom offers a welcoming retreat for family or guests. Stylish laminate flooring flows throughout, complemented by the convenience of ensuite laundry, one parking spot, and a locker. Set in a highly sought after building with top tier amenities, 24-hour security, indoor pool, sauna and a children's play area. You'll bejust steps from transit, major highways, shopping, and dining, a perfect blend of elegance, convenience, and comfort awaits. (id:61852)
Sutton Group Old Mill Realty Inc.
27 Dittmer Crescent N
Toronto, Ontario
***Private, Bright & Spacious*** !!! One Bedroom + One living room +one Full Bath + one storage room + one parking spot, Open Concept Kitchen Basement Apt With Separate Entry From Side door !!! Bus stations at the corner, Close to Hwy 27, Hwy427/401/409 & The Airport. Conveniently Located Across From Woodbine Mall, Costco, Woodbine Race Track and The New Grandstand Casino. Walking Distance to Humber College/Guelph University, Etobicoke General Hospital, library & More! (id:61852)
Homecomfort Realty Inc.
