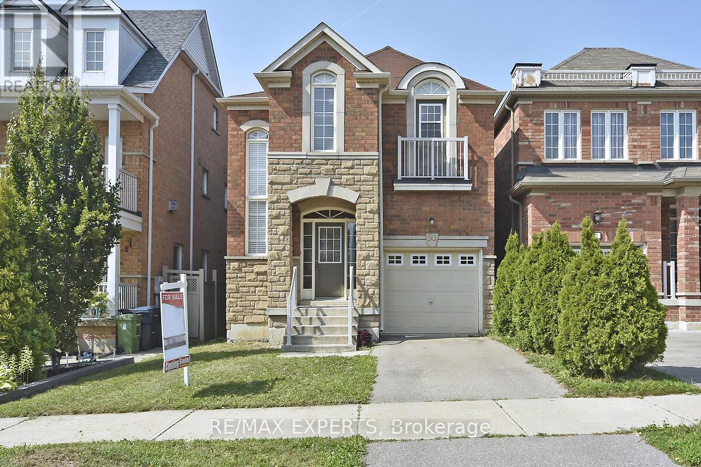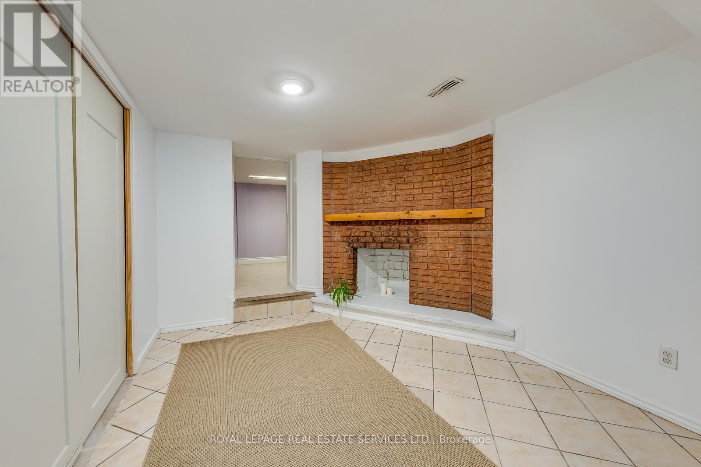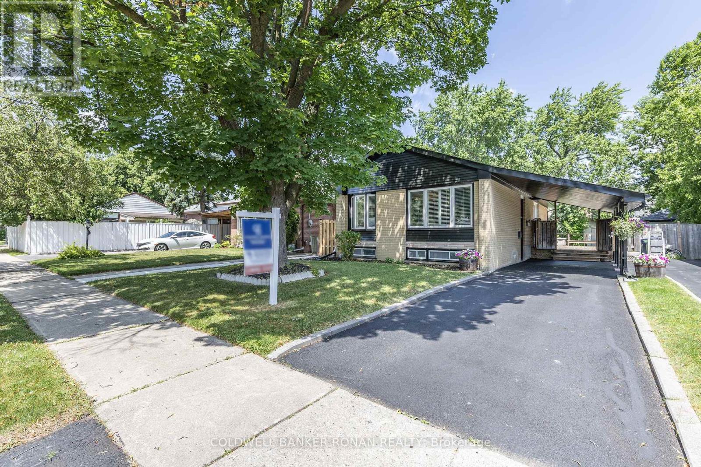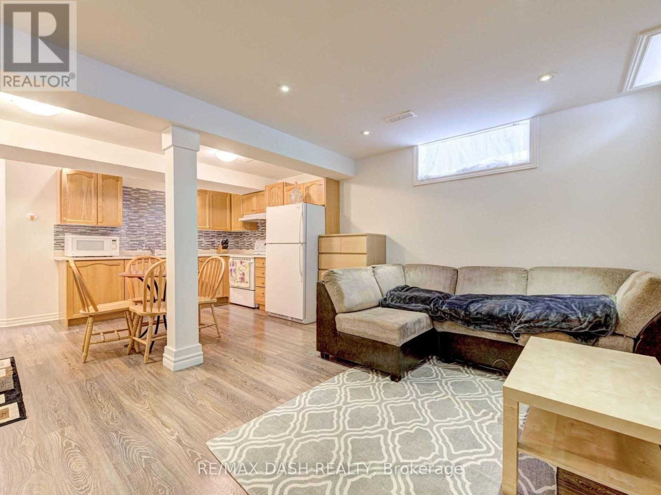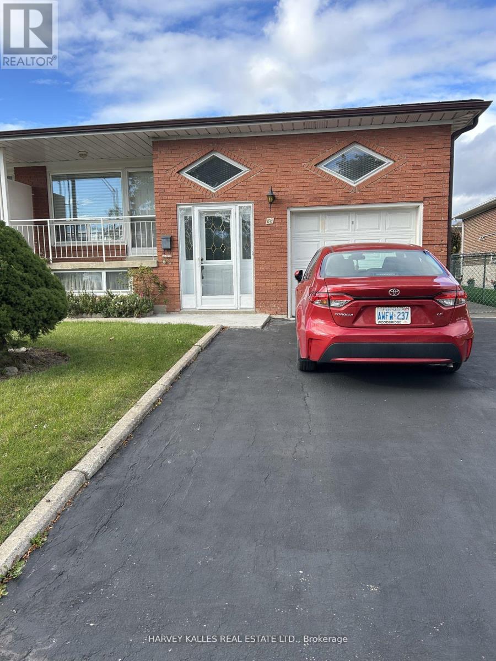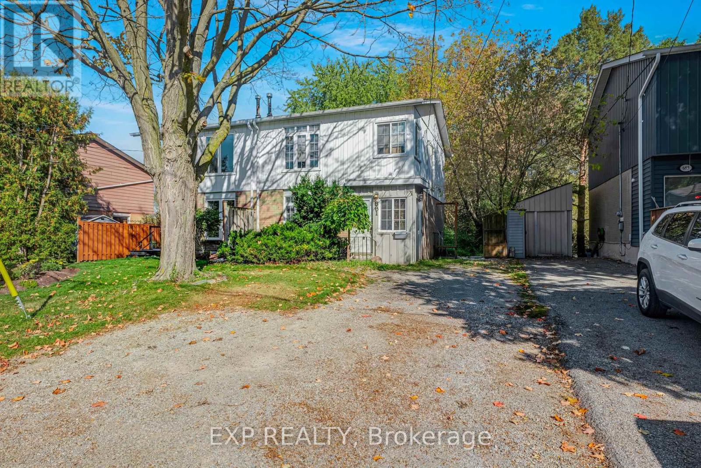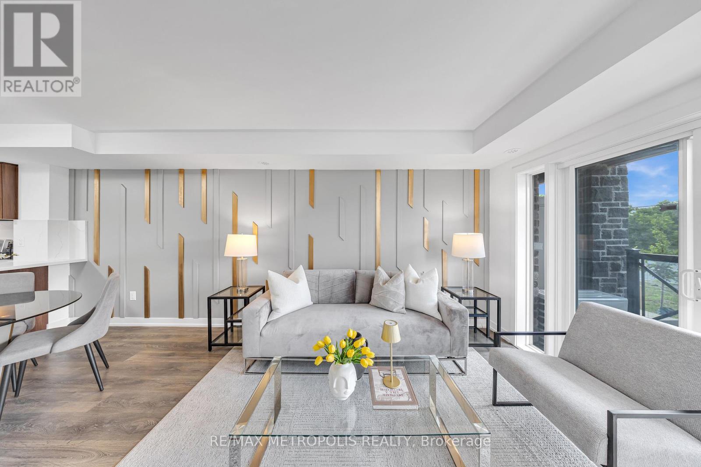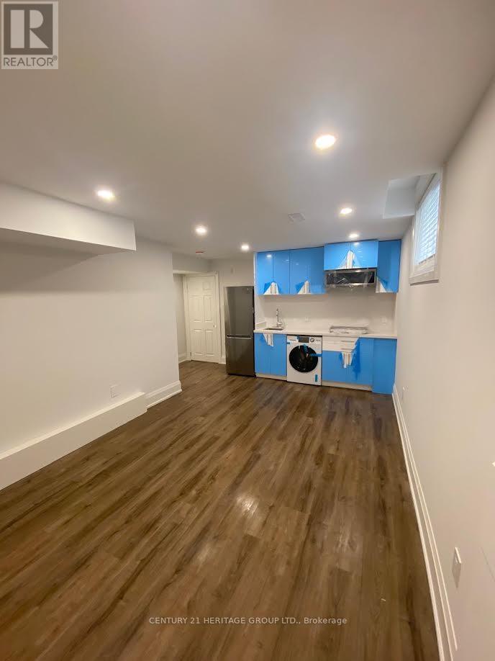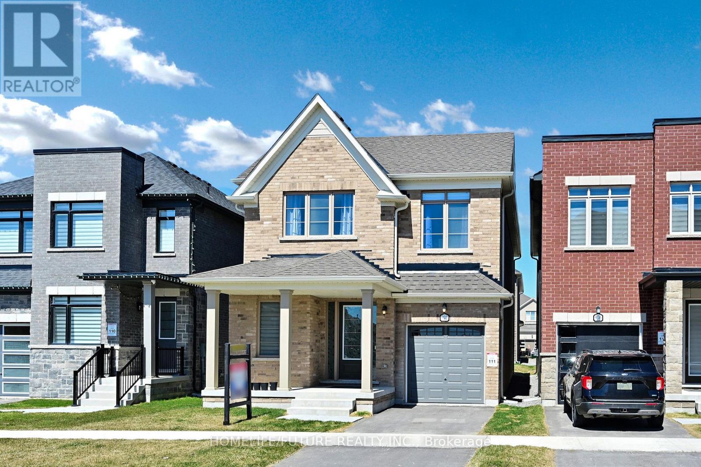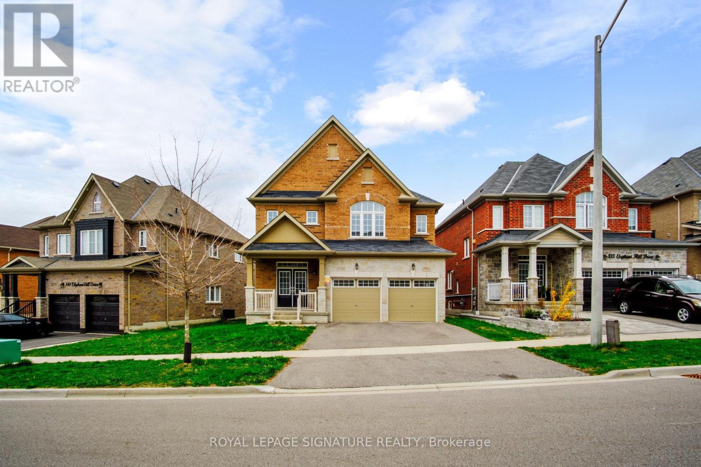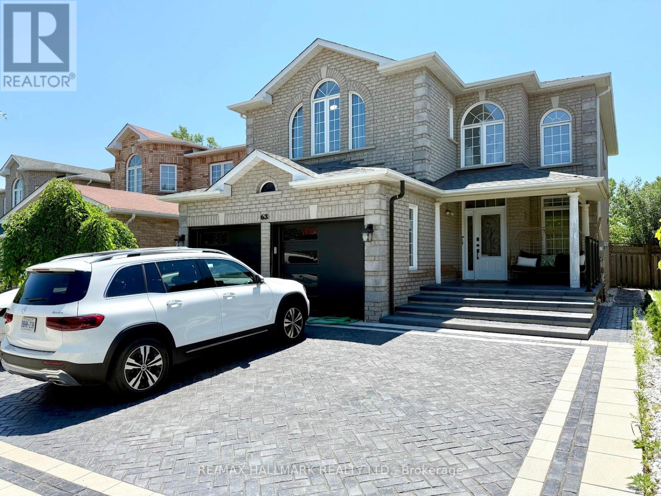50 Fred Young Drive
Toronto, Ontario
Beautiful 4-Bedroom Detached Home in Prime North York Location. Welcome to this stunning detached brick residence, ideally situated in one of North York's most sought-after neighborhoods. Featuring 4 spacious bedrooms, this home offers exceptional living with a perfect blend of comfort and convenience. The main level boasts elegant hardwood flooring, soaring 9 ceilings, and a bright open-concept layout, ideal for both everyday living and entertaining. The thoughtfully designed floor plan provides seamless flow throughout, enhancing the homes spacious feel. Nestled on a quiet, low-traffic street, this property offers a family-friendly environment while being centrally located close to top-rated schools, parks, shopping, transit, and all amenities. Don't miss this rare opportunity to own a beautifully maintained home in a highly desirable North York community. (id:61852)
RE/MAX Experts
G1 - 1516 Davenport Road
Toronto, Ontario
1516 Davenport Rd - Ground Floor Unit with Parking / 1 Bedroom + Den. Welcome to this spacious and bright ground floor unit in the vibrant Davenport and Lansdowne neighbourhood. The unit offers a generous bedroom and a den that can be used as an office, an open and functional living space, a well-equipped kitchen with ample cabinetry, and a large updated three-piece bathroom with an oversized shower. The unit also includes ensuite washer for added convenience, and all utilities are included in the rent (Water, Hydro and Heat Included). The tenant to pay Internet. Located just steps from public transit, parks and all the shops, cafes and restaurants along St. Clair West. This unit combines comfort with convenience in a welcoming and well-connected community. Parking in the driveway is available for $100 per month, suitable for a specific car size. No pets permitted due to other Tenant's allergies. Ideal for Single Professional Individual.. Available for December first. (id:61852)
Royal LePage Real Estate Services Ltd.
20 Hallow Crescent
Toronto, Ontario
Stylishly Renovated Bungalow in Prime Etobicoke Location. Welcome to this beautifully updated bungalow located on a quiet, family-friendly crescent in one of Etobicoke most sought-after neighbourhoods. Enjoy the best of both worlds peaceful living with no through traffic, yet just steps from public transit and minutes to major highways, big box stores, and Pearson Airport (YYZ).The main level features gleaming hardwood floors and an open-concept living and dining area filled with natural light from large windows. The heart of the home is a show-stopping chefs kitchen, complete with a center island, cooktop stove, wine fridge, ample cabinetry, pot lights, and a walkout to the side yard perfect for entertaining. There are three spacious bedrooms on the main floor, two of which feature brand new broadloom. The renovated 4-piece bathroom offers a spa-like retreat with a separate tub and glass-enclosed shower. Downstairs, the fully finished lower level offers two additional bedrooms, including one with fresh paint, new carpet, and its own 3-piece ensuite ideal for guests or in-laws. Plus, there's a dedicated kids space currently set up as a hockey shooting room, easily convertible back to a rec room. A fireplace rough-in adds even more potential. Step outside to a private backyard oasis featuring a large deck, concrete patio, and garden shed. Bonus: hot tub wiring is already installed just bring your spa! This home offers the perfect blend of modern updates, thoughtful design, and unbeatable location. MOST RECENT UPGRADES: New roof, new siding, exterior stairs at side entrance, refinished driveway, new washing machine & dishwasher, new silgranite kitchen sink, Broadloom (2 upper level bedrooms, blue bedroom downstairs), repaired backyard deck, new concrete walkway at side of house, new hot water tank (rental) EXTRAS: Wired for outdoor hot tub, fireplace rough-in (basement), short walk to public transit. Close to schools, Costco, Downtown. (id:61852)
Coldwell Banker Ronan Realty
Lower - 14 Ness Road
Brampton, Ontario
Large 1 Bdrm & 1 Washrm. Lower unit, Close To Credit River,Hwy 407/401,Walking Distance To Roberta Bonder School (id:61852)
RE/MAX Dash Realty
Basement - 66 Button Road
Vaughan, Ontario
Charming, Spacious one bedroom and Den Basement Apartment in Established Quiet Desirable Neighbourhood, close to all Amenities. This beautiful well appointed apartment is fully furnished, just bring your bed. Laundry room is shared. Show with outmost confidence. (id:61852)
Harvey Kalles Real Estate Ltd.
681 Elgin Street
Newmarket, Ontario
Welcome to a truly special home, lovingly maintained and upgraded throughout. Inside, you'll find an inviting kitchen featuring a charming farmhouse sink and terracotta floors. Step out onto the 250 sq. ft. deck to enjoy family and friends while taking in the stunning backyard's treed views over protected conservation greenery. The main bedroom offers a bright, cozy sitting room. An outstanding feature is the gorgeous, self contained ground level 'pad' or studio suite, complete with its own covered patio and exceptional privacy. The location is ideal, with schools, parks, and trails nearby, offering easy biking, running, or walking access all the way to Newmarket's central core and the GO Train. (id:61852)
Exp Realty
2226 - 10 Westmeath Lane
Markham, Ontario
Welcome to this stylish and spacious townhome offering over 900 sq ft of beautifully updated living space, including a private balcony. Featuring 2 bedrooms, 2 full bathrooms, and 2 underground parking spots plus a locker, this move-in-ready home combines comfort and convenience. Enjoy the ease of single-level living no stairs inside! The open-concept layout is enhanced by large windows that flood the space with natural light, creating an airy, welcoming atmosphere. The renovated kitchen is a true showstopper with white quartz countertops, a waterfall island, new backsplash, stainless steel appliances, custom cabinetry, and sleek LED lighting. Designer feature walls in the living and dining areas add a touch of luxury and personality throughout. Located in the highly sought-after Cornell community, you're just minutes from Markham Stouffville Hospital, Highway 407 & Highway 7, top-rated schools, Cornell Bus Terminal, parks, greenspaces, and everyday essentials like grocery stores and dining. With $20K in recent renovations, this home is ready for your family to move in and enjoy. Don't miss this opportunity to own a modern, low-maintenance home in one of Markham's best neighbourhoods! The Second Garage Parking Space Available for an Additional Amount. (id:61852)
RE/MAX Metropolis Realty
Bsmt - 65 Ten Oaks Boulevard
Vaughan, Ontario
This fully renovated, brand-new bachelor apartment offers a well-organized layout designed for easy access to amenities. Enjoy the convenience of a private entrance, a spacious bathroom. The apartment comes with the option for complete furnishings as extra charge, and 1/4 Utilities. Additional features include an alarm system, smoke detectors, and an in-suite laundry (id:61852)
Century 21 Heritage Group Ltd.
25 Brookshill Crescent
Richmond Hill, Ontario
Magnificent Bayview Hill Mansion offers over 8,000 sq. ft. of refined living space, featuring 3 car-garage. Nestled on a premium extra-wide pie-shaped lot in the central and quite spot of Bayview Hill community, this architectural masterpiece seamlessly blends timeless elegance with superior craftsmanship. A grand 19-foot, two-story foyer with a dazzling chandelier and skylight sets the tone for sophistication. Five generously sized bedrooms on the second floor each feature private ensuites with heated floors, ensuring ultimate comfort. The chef-inspired gourmet kitchen is perfect for culinary enthusiasts, while sunlit interiors include a bright sunroom and dining area leading to a wrap-around deck and balcony. The south-facing backyard offers spectacular views and year-round natural light, creating a serene retreat. Designed for relaxation, the finished basement boasts 9' ceiling, hardwood floor, hot tub, sauna room, and mirror wall gym. Ideally located steps from Bayview Hill Community Centre, swimming pool, parks, transit, and close to top-ranked schools(Bayview Hill Elementary and Bayview Secondary School), it offers an unparalleled living experience. Don't miss this rare opportunity-schedule your private viewing today! (id:61852)
Bay Street Group Inc.
972 Andrew Murdoch Street
Oshawa, Ontario
Welcome To Your New Home In Oshawa! This Spacious 4-Bedrooom, 3-Bathroom Home Features Upper-Level Laundry, Numerous Builder Upgrades, And 9 Foot Ceilings On Both The Main And Second Floors. The Open Concept Kitchen Boasts Granite Countertops, A Central Island, And A Family Room, With A Backsplash To Be Installed By The Builder Before Closing. Conveniently Located Near Highway 407 And Just A Short Drive To Ontario Tech University, This Home Also Includes A Rough-In For Central Vacuum, A Single-Car Garage Plus An Additional Front Parking Space, And The Remaining Tarion Warranty. (id:61852)
Homelife/future Realty Inc.
137 Elephant Hill Drive
Clarington, Ontario
Must See This Beautiful Distinguished 4-Bedroom, 3-Bathroom Residence Situated In A Tranquil,Family-Oriented Neighborhood. This Home Boasts A Spacious Primary Suite Complete With A Large Walk-In Closet And A Luxurious 5-piece Ensuite Bathroom. Three Additional Bedrooms, Two Are Also Equipped With Walk-In Closets, Offering Ample Storage. The Main Floor Is Adorned With Gleaming Hardwood Flooring Throughout, Leading To A Cozy Family Room Centered Around A Gas Fireplace. Abundant Natural Light Fills The Home, Enhancing Its Open And Airy Ambiance. The Expansive Eat-In Kitchen Features Stainless Steel Appliances, Granite Countertops, And A Breakfast Area With A Walkout To The Backyard Ideal For Casual Dining And Entertaining, Located Close To Essential Amenities, Including Reputable Schools, Parks, Dining Establishments And Easy Access To Highway 401. (id:61852)
Royal LePage Signature Realty
63 Chartway Boulevard
Toronto, Ontario
Beautifully renovated and FULLY FURNISHED 4-bedroom, 3-bath lease just steps to the University of Toronto Scarborough campus. Situated on a quiet cul-de-sac with a field pathway connecting directly to campus grounds, this home combines modern design with everyday convenience. The main level showcases a striking accent wall, open-concept living and dining areas, and wide plank oak flooring throughout. The custom kitchen features sleek matte cabinetry, a large quartz waterfall island, black quartz countertops, stainless-steel appliances, Asko dishwasher, large double-door GE fridge, and a professional-grade WOLF gas range, all overlooking the private fenced backyard with a cherry tree through large patio doors. Upstairs offers four bright and spacious bedrooms, including a serene primary suite with a designer accent wall, walk-in closet, and a spa-inspired ensuite complete with a freestanding tub, glass shower, and double vanity. Bathrooms are finished with brass fixtures, arched details, and pot lights throughout. Set on a family-friendly cul-de-sac within walking distance to parks, schools, and UTSC, this fully furnished home delivers a rare blend of style, comfort, and location. Some photos are virtually staged. (id:61852)
RE/MAX Hallmark Realty Ltd.
