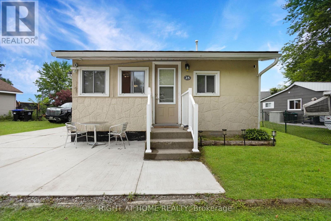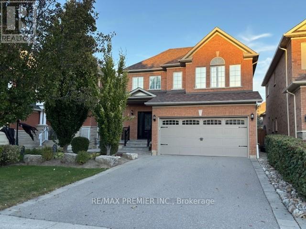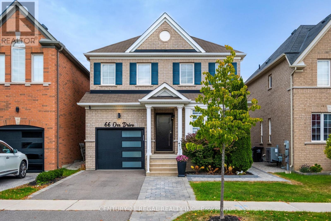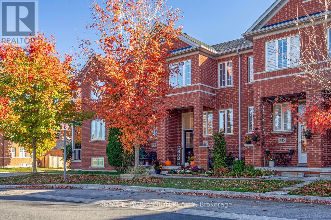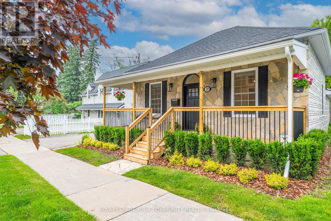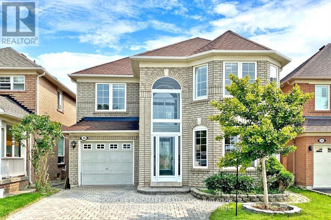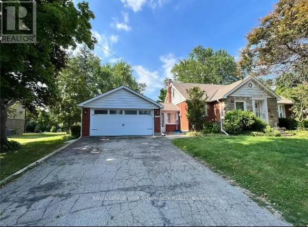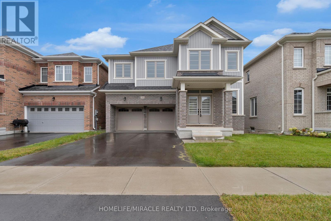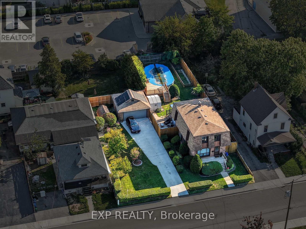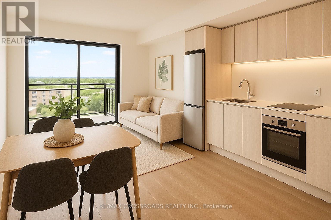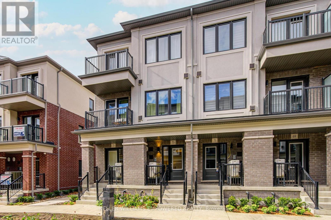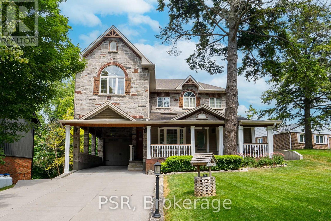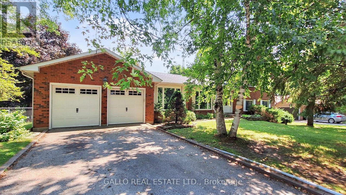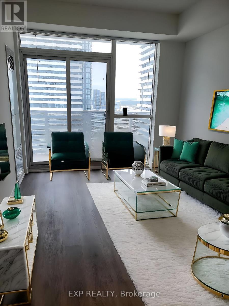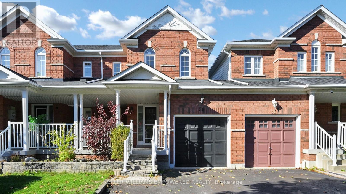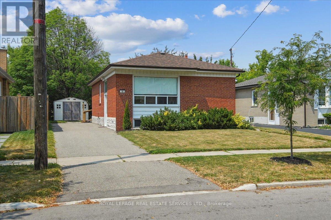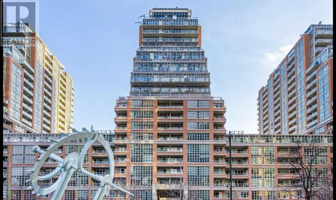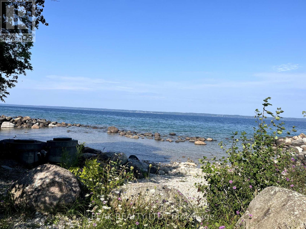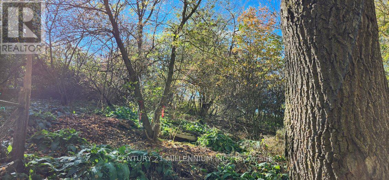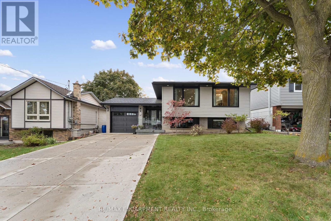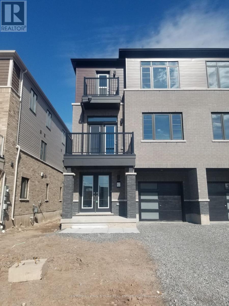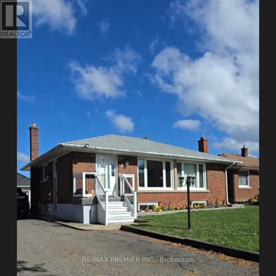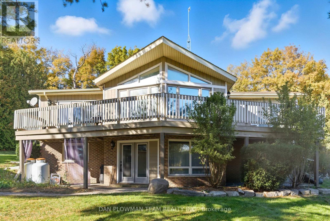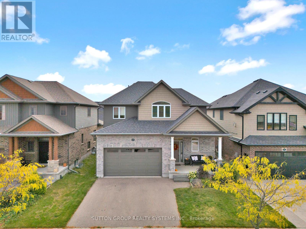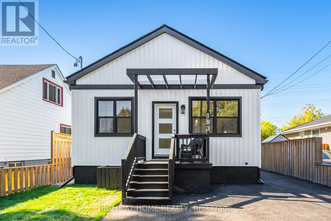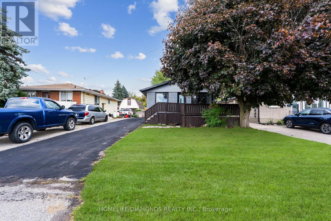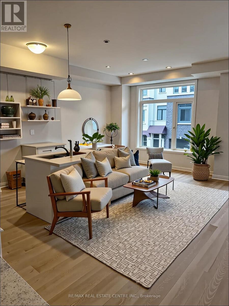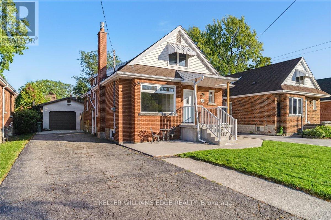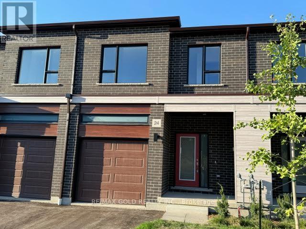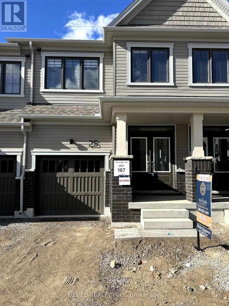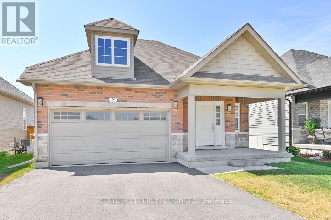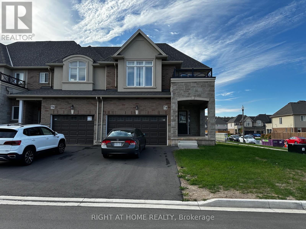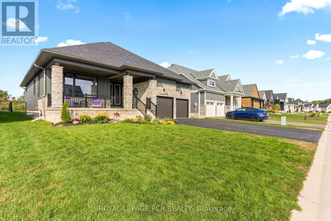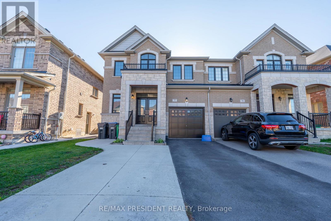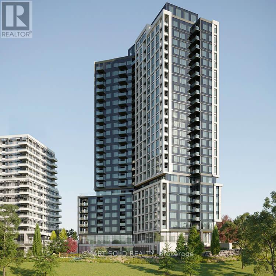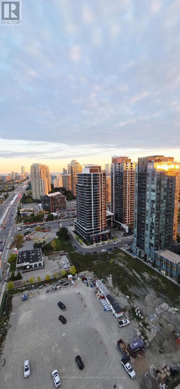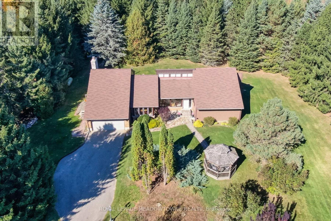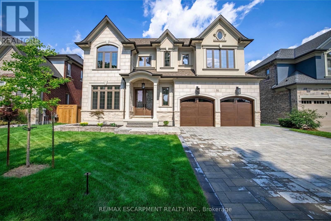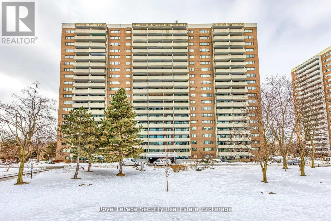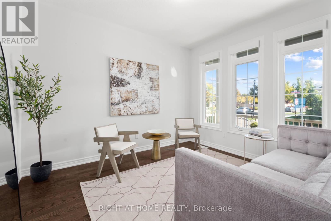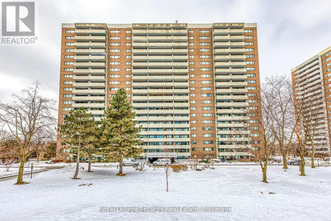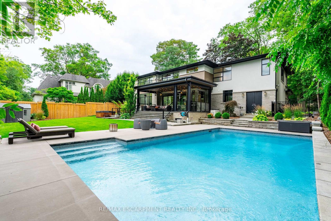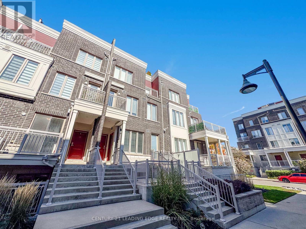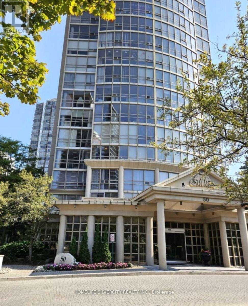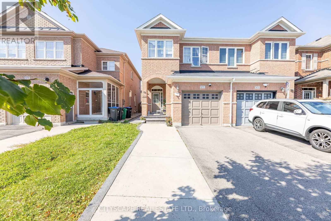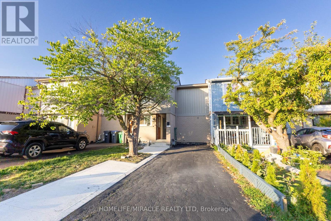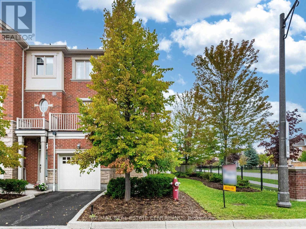25 Playfair Drive
Tay, Ontario
Welcome to a unique fully renovated and updated four season cottage in Cottage Community at the mouth of the Sturgeon River! This cottage has been fully Winterized With deeded private access to river reaches Georgian Bay which makes ideal for swimming, Fishing, Hiking, Canoeing, Skiing , Kayaking and Golfing all nearby. This home featuring: two bed bedrooms, new concrete side yard land scaping, brand new Ac, new water Tank , security camera and solar light post, roof shingles in 2022, new well drilled 2021. it has Two road access points: North via Playfair Drive, South via Duffy Drive, with short dive into towns of Waubaushen and Victoria Harbor . Approximately One and half hour drive to Toronto. (id:61852)
Right At Home Realty
325 Vellore Avenue
Vaughan, Ontario
Immaculate and Meticulously Maintained Gorgeous Detached Home" In The Prestigious Neighborhood Of Vellore Village. Airy and Functional Open-Concept Layout. Gas Fireplace in the Family Room. Direct Access To Garage Through Laundry Room. Beautifully Well-Maintained Backyard. Nicely Front Entrance with Flagstone and Stone Prof/Landscaped. Finished Bsmt With 3pcs.Bath, Open Concept, Rec Elect Fireplace, Large Yard W/Interlocking Patio. Roof 2016, High Eff. Furnace, Cac, C.Vac Hwt. All Replaced 2019 (id:61852)
RE/MAX Premier Inc.
66 Orr Drive
Bradford West Gwillimbury, Ontario
Welcome to 66 Orr Drive - a stunning family home offering over 2000 sq ft of beautifully designed living space, blending modern style with everyday functionality. From the moment you arrive, the elegant exterior, upgraded front door, and manicured landscaping create a warm and inviting first impression. Step inside to a bright open-concept main floor, featuring a modern kitchen with sleek cabinetry, stainless steel appliances, pendant lighting, and a spacious island-perfect for both casual meals and entertaining. The breakfast area is bathed in natural light through oversized windows and opens out to a private backyard designed for effortless outdoor living. Outdoors, enjoy professionally installed interlock stonework and a dedicated gas line for your BBQ, and your very own hot tub. Creating the perfect space for family gatherings and summer nights. Upstairs, you'll find generously sized bedrooms, laundry room and a comfortable layout designed with family living in mind. Located in a highly sought-after neighbourhood, this home is close to parks, top-rated schools, shopping, and transit-everything you need for convenience and lifestyle. (id:61852)
Century 21 Regal Realty Inc.
447 White's Hill Avenue
Markham, Ontario
Welcome to your new home at the heart of it all-comfort, community, and convenience await.!!Newly Renovated with elegance touch Step into comfort and style with this beautifully designed Freehold townhome located in the heart of Cornell!!Freshly Painted from top to bottom!!The stunning, brand-new kitchen features luxurious quartz countertops, a matching backsplash, undermount sink with a slick faucet and modern floor-to-ceiling cabinetry-offering both elegance and functionality. Brand New flat ceiling in living/dining and kitchen with ample of pot lights!! Whether you're cooking, prepping, or entertaining, you'll love the generous open space designed to impress.**Enjoy the warmth of brand-new maple hardwood flooring throughout the home, Brand new oak hardwood steps with elegance pickets and oak hardwood rail!! Two spacious bedrooms plus a professionally finished basement that includes an additional bedroom, den or office and a cozy living area-perfect for a growing family or downsizers seeking flexible space.**Wake up to tranquil views of John Stegman Wood Park from the comfort of your master bedroom or living room. Step outside and enjoy your morning coffee or unwind under the stars on your private deck with built-in privacy walls-an ideal retreat for peaceful evenings.*Top Rated Schools Catholic: St. Joseph's CES, St. Brother André CHS Public: Black Walnut PS, Bill Hogarth SS**Roof 2023*AC Unit 2023.**Garage Door 2022!!Bus stop just steps from your door for easy commuting** 3D view, Floor Plan and Pics available!! Open House October 19th 2025 at 1:30 PM to 3:30 PM!! (id:61852)
Royal LePage Vision Realty
29 Wells Street
Aurora, Ontario
LOCATION, LOCATION, LOCATION Aurora Village.. Stunning Fully Renovated Bungalow On Rare 52 X 203 Ft Lot Welcome To This Sun-Filled, Beautifully Updated Bungalow In The Heart Of Aurora Village! Showcasing A Dream Kitchen With Quartz Countertops And All-New Appliances. Walkout From Living Room To A Wrap-Around Deck Overlooking A Deep Private Backyard. Upgrades Include: New 4 Pc Bathroom, Kitchen, Flooring, Pot Lights Throughout, Windows, New Furnace, A/C, Roof Shingles And Chimney, S/S Fridge, Stove, Dishwasher, Washer, Dryer. Enjoy Effortless, Single-Level Living On A Professionally Landscaped Premium Lot - Just A Short Walk To GO Train, Cafes And Restaurants And Steps To Town Park, Saturday Farmers Market, Concerts In The Park And The Exciting New Town Square. Whether You're Empty Nesters Seeking An Easy Low-Maintenance Lifestyle Or A Young Family Or Couple Wanting Proximity To All The Towns Amenities, This Property Offers Something Truly Special. Don't Miss This Rare Opportunity To Own In One Of Aurora's Most Walkable And Community-Focused Areas. (id:61852)
Royal LePage Your Community Realty
25 Tower Bridge Crescent S
Markham, Ontario
Great Location! No Sidewalk, Steps To Park, Steps To Prominent P. Trudeau HS And Castlemore PS*,Absolutely Stunning Home*All Brick*Upgraded With Superior Finishes. Newer Roof, Brand new renovation with Hardwood Floor throughout Main ,2nd floor and Oak staircase. Open Kitchen, 4 Specious Bright Bdrms, Prim Bdrm With 4Pc Ensuite And Walk in Clst, Family Rm with Fireplace, Eat In Kitchen, Newer Appliances, Professionally Finished Bsmt W/4th Bdrm W/3Pc Ensuite, No Sidewalk, Steps To Shopping And Public Transit. (id:61852)
Homelife Landmark Realty Inc.
134 James Street
King, Ontario
Well maintained cozy Bungalow in the heart of King City. Many upgrades displaying true pride of ownership. Large quiet and peaceful back yard. S/S appliances, Granite counter tops, window coverings, 2-car garage and much more. Steps to transit, banks, restaurants and shops. 2 minutes to Hwy 400 and 12 minutes to Hwy 404. A true gem in the highly sought after King city core. Bright finished basement with spacious rec room and kitchen (id:61852)
Royal LePage Your Community Realty
249 Chippewa Avenue
Shelburne, Ontario
5 Bedroom, 5 Washroom, Plus 1 Guest suite 5pc Ensuite on Main Floor, Double Door Entrance, Hardwood Floor through out the Main Floor & Carpet in the Bedrooms Upstairs, Upgraded Kitchen Combined with Sep Entrance, Sep Family Room With Fireplace, 2nd Floor Laundry, Close to No-Frills, Foodland, School Parks, Gas Station, Tim Hortons, McDonalds. (id:61852)
Homelife/miracle Realty Ltd
5904 Prospect Street
Niagara Falls, Ontario
A rare opportunity in Niagara Falls! This property is surrounded by versatile zoning R2 for welcoming family homes, R5A for modern multi-unit apartment living, and GC for dynamic commercial ventures. With options ranging from residential charm to higher-density development and thriving business uses, the area offers exceptional potential for buyers, investors, and builders alike. A Double Lot!! Charming Century Home with Backyard Oasis. Spacious 3-bed, 2-bath century home blending timeless character with modern updates. Featuring a beautifully updated kitchen with quartz countertops and quartz island, SS Gas range with grill, and SS French door fridge with filtered water spout. Bright Living and Dining rooms, plus a sunroom overlooking a private 8-ft fenced yard. Original wood banister and antique stained-glass window add classic charm, while a large picture window and side bay window bring in plenty of natural light.The backyard retreat is an entertainers dream, solar-heated above-ground pool with solar blanket and winter blanket, 6-person hot tub with lounger, water spouts, lighting, and ionizer, surrounded by lush perennial gardens and a large stone patio. Double-car garage with remote opener and a long private driveway providing ample parking, along with generous storage throughout the home. Basement offers in-law suite potential with roughed-in plumbing for a full bathroom. Added peace of mind with an 8 camera hard-wired security system. Convenient location, Valley Way P.S. and Stamford Collegiate within walking distance, plus school bus access. Steps to Casino, restaurants, and entertainment. Bonus: This property being a double lot has the potential of being severed into 2 lots (subject to municipal approval). (id:61852)
Exp Realty
319 - 3009 Novar Road
Mississauga, Ontario
Arte Residences! Brand New, Never lived in 1 Bedroom + Den WITH UNDERGROUND PARKING SPOT offers convenient Living in the heart of Cooksville, Mississauga. Bright and open concept, this suite features a spacious bedroom with large closet, functioning den perfect for a home office and a modern kitchen wit quartz counter tops, stainless steel appliances and in- suite laundry. Building amenities : 24 hr concierge, fitness centre, party room, lounge, outdoor terrace and visitor parking. Steps to Cooksville GO, future Hurontario LRT, schools, dining, and easy Hwy access. One Year Lease Required. Tenant pays hydro and water. One Year Free Rogers Internet Included. (id:61852)
RE/MAX Crossroads Realty Inc.
73 Matawin Lane
Richmond Hill, Ontario
Welcome to Treasure Hills Legacy Hill Townhome, 73 Matawin Lane, located by Major Mackenzie and Hwy 404 area in Richmondhill. This beautiful brand new, never lived in end unit home offers approximately 1,389 sq. ft. of living space plus two balconies, designed with a perfect balance of comfort, style, and convenience. Inside, you will find modern finishes throughout, including laminate flooring, an elegant oak staircase, and a custom designer kitchen with quartz countertops. The finished basement provides additional living space, and the versatile ground floor can easily be converted into a third bedroom to suit your needs. Ideally situated, this home is just steps to shopping, parks, and public transit, and only minutes from Hwy 404 making it an excellent choice for todays modern lifestyle. (id:61852)
Keller Williams Empowered Realty
124 Elmpine Trail
King, Ontario
Experience the pinnacle of luxury living in this custom-built stone and brick estate, nestled in one of King Townships most exclusive enclaves. Boasting approximately 4,170 sq. ft. of refined above-grade living space, plus an additional 1,550 sq. ft. in the walkout lower level awaiting your personal touch, this home offers a rare combination of elegance, comfort, and privacy. This property features a built-in 400+ square foot workshop/storage room located under the double tandem garage.Set on a spectacular ravine lot surrounded by mature trees, the property provides sweeping views of protected conservation lands from many of its spacious, light-filled rooms. This 4-bedroom, 3-bathroom residence is a true sanctuary, featuring a chef-inspired kitchen with oversized granite countertops, premium stainless steel appliances, and a seamless open-concept designperfect for effortless entertaining and everyday living.A sun-drenched solarium opens to an elevated patio overlooking the tranquil ravine, creating an idyllic backdrop for family gatherings or peaceful evenings at home. Located in a serene community with other custom-built homes, this exceptional property offers the ultimate in privacy and prestige. (id:61852)
Psr
5 Thornbay Drive
Whitchurch-Stouffville, Ontario
Situated on a private 1/2 acre lot surrounded by mature trees, this 5 level sidesplit with 2 car garage offers the perfect blend of space and convenience. The home features country style kit with W/O to covered porch ,ideal for outdoor dining and relaxing. Main floor office provides quiet workspace ,while 5 bedrooms & 3 baths ensure plenty of room for the whole family. Cozy family room with brick FP & W/O to private yard. Formal living & dining room, walk-in pantry. Ideally located to all amenities. An opportunity to own a versatile home with room to grow -inside and out .Located on a quiet cul-de-sac in an established neighbourhood (id:61852)
Gallo Real Estate Ltd.
2201 - 28 Interchange Way
Vaughan, Ontario
Brand New, Never Lived-In 1 Bedroom Condo at Festival Tower D! Welcome to this stylish Menkes-built condo in the heart of the Vaughan Metropolitan Centre. This bright and modern 1-bedroom, 1-bathroom unit features an open-concept layout with floor-to-ceiling windows, engineered hardwood floors, stone countertops and custom panel built-in appliances (fridge, oven, microwave, dishwasher and cooktop). Enjoy an oversized wrap-around balcony with west and south exposure perfect for relaxing or entertaining with open city views. Building Amenities: 24-hour concierge, fitness centre, and more. Unmatched Location: Steps to VMC Subway Station with direct access to TTC Line 1, YRT, VIVA, Zum, and GO Transit; Library, surrounding offices, Parks, Shoppers Drug Mart; Quick access to Hwy 400 & 407, York University, Vaughan Mills, IKEA, Costco, restaurants and daily essentials.Ideal for professionals or students seeking a blend of comfort, convenience and connectivity. (id:61852)
Exp Realty
59 Melody Drive
Whitby, Ontario
Welcome to 59 Melody Drive - a beautifully maintained 3-bedroom townhome that offers warmth, comfort, and everyday convenience in one of Whitby's most family-friendly neighbourhoods. Step onto the charming front porch and into an open-concept main floor featuring gleaming hardwood and ceramic tile flooring, perfect for relaxed living and easy entertaining. The kitchen boasts a breakfast area with walk-out to a large deck and fully fenced, landscaped backyard with a mature maple tree - ideal for morning coffee or weekend gatherings. Upstairs, the spacious primary bedroom offers a vaulted ceiling, 4-piece ensuite, and walk-in closet, while two additional bedrooms provide flexible space for family or work-from-home needs. The professionally finished basement adds extra living space with pot lights and stylish wall sconces. Enjoy being just minutes from parks, top-rated schools, shopping, and nature trails, with quick access to Hwy 401, 407, and Whitby GO for effortless commuting. (id:61852)
Keller Williams Empowered Realty
10 Mendip Crescent
Toronto, Ontario
* Appreciated By The Original Owner For 70 Years, This Solid Brick Bungalow Backing Onto Dorset Park Is Nestled In A Mature Neighbourhood With Easy Access To Kennedy Commons, Highland Farms, School, Transit And The 401 * This Home Was Recently Refreshed With White Paint, A New Fridge, A New Stove, A New Kitchen Floor, New Light Fixtures, New Blinds, And A New Hot Water Tank (Owned) * The Deck And The Washroom Were Updated In 2024 * Move In Now And Add Your Personal Touch To This Cozy Bungalow On A Quiet Crescent * (id:61852)
Royal LePage Real Estate Services Ltd.
1301 - 75 East Liberty Street
Toronto, Ontario
Welcome to 1301 - 75 East Liberty St!Spacious & bright 2+1 bedroom suite (almost 900 SQ.FT.) in the heart of Liberty Village with East exposure View. Functional layout with large den featuring a door - perfect for a home office or guest room. Modern kitchen with stainless steel appliances, granite/quartz counter tops & breakfast bar. Floor-to-ceiling windows, 9 ft ceilings, open-concept living/dining, balcony with beautiful sunrise views. Includes 1 parking & 1 locker.Exceptional amenities: Indoor pool, fitness centre, steam room, sauna, rooftop terrace,bowling alley, golf simulator, media/games rooms, guest suites, 24-hr concierge & visitor parking. Prime location: TTC at doorstep, steps to King St. streetcar, GO Station, Exhibition Place, 24-hr Metro, LCBO, shops, cafes, restaurants, dog park & more. Easy access to Gardiner & Lakeshore. Live in one of Toronto's most vibrant and connected communities! Cats are welcome. (id:61852)
RE/MAX Hallmark Realty Ltd.
Lot 13 Ashgrove Lane
Meaford, Ontario
Meaford Waterfront Building Lot! Enjoy spectacular sunsets from this premium Georgian Bay waterfront lot, 112 feet of pristine shoreline close to Owen Sound and Meaford. Ashgrove Lane is an exclusive enclave of fine waterfront homes on a paved and plowed municipal road with fibre-optic internet, located just north of historic Leith. Perfect for your luxury home or four-season retreat, this remarkable property offers the ideal blend of tranquility, panoramic views, and a relaxed lifestyle. Cycle to a wine tasting at Coffin Ridge Boutique Winery, explore nearby hiking trails and lookout points, or boat across the Bay to Cobble Beach for golf and fine dining. A short drive brings you to the shops and restaurants of Thornbury and the regions many ski slopes. End your day sitting at your shoreline firepit under a blanket of countless stars in the clear night sky. Georgian Bay waterfront properties are a rare find and don't miss this opportunity to create your dream home in one of Ontarios most breathtaking settings. (id:61852)
Peak Realty Ltd.
Plan 4a Blk 3 Lot 10 Mill Street
Amaranth, Ontario
This property is located in the lovely Hamlet of Waldemar located between Orangeville & Grand Valley. Waldemar is a charming quiet residential community which offers a park, access to the Grand River & walking trails. It is a 0.36 Acre vacant property backing on to on an "unopened road allowance" and also has 8.28 feet (narrow) frontage on Mill Street. See Aerial photo. It is a blank canvass opportunity with land banking potential. Ideal for those with the time, planning experience, flexibility and architectural vision to establish the appropriate approvals. This is a very unique property and Buyers must satisfy and perform their own due diligence in regards to ALL aspects of the property including access, feasibility, municipal building approvals permissions & municipal services. (id:61852)
Century 21 Millennium Inc.
168 Hanover Place
Hamilton, Ontario
Versatile and move-in ready raised-ranch bungalow in Gershome featuring a fully self-contained in-law suite with separate walk-out entrance. Two beautifully finished kitchens (quartz counters, stainless appliances), two designer bathrooms, two laundry areas. Engineered hardwood extends through the open-concept main level, along with pot lights and crisp trim. Systems renewed: furnace, AC, roof, insulation, windows, doors, garage, eavestrough. Outdoors, enjoy a steel-roofed gazebo, luxury playhouse, exposed aggregate patio, gas BBQ hookup, sprinkler system, new fencing. Easy access to schools, parks, transit, and Red Hill Parkway. Main floor den easily converts back to 3rd bedroom. (id:61852)
RE/MAX Escarpment Realty Inc.
82 Feather Road
Welland, Ontario
This Brand new townhouse located in the Welland - just moments from all the amenities Niagara region has to offer. Designed for a modern lifestyle, this home combines high-end finishes, functional space and an unbeatable location, making it the ideal place to call home. This thoughtfully designed home offers a seamless blend of style, functionality and convenience -perfect for families, young professionals or those looking to enjoy refined suburban living with urban amenities close by. Bright and airy main floor featuring 9ft ceilings and large windows, allowing for an abundance of natural light. Open concept living and dining areas ideal for entertaining and everyday comfort. Contemporary kitchen equipped with stainless steel appliances, modern cabinetry, and elegant finishes. Primary bedroom retreat boasts a spacious layout, Two closet and luxurious 4-piece en-suite. 2nd Br extra large window, 3rd Br includes its own private walk-out balcony. Nestled just off Niagara St, offering easy access to Highway406, making commuting a breeze. Minutes from Seaway Mall, Niagara College, banks, grocery stores, restaurants, parks and more. Family friendly neighborhood with nearby schools and recreational facilities. (id:61852)
Century 21 King's Quay Real Estate Inc.
Bsmt - 12 Milton Road
St. Catharines, Ontario
Welcome to this bright and spacious 1-bedroom, 1-bath lower level suite featuring a private entrance, in-suite laundry, and 1 parking space included. The unit offers a modern full kitchen with a dishwasher, a large living room with a cozy gas fireplace, and an updated 3-piece bath. Enjoy modern finishes, plenty of natural light, and a comfortable layout - single professional or couple looking for a quiet home in a great neighbourhood. Tenant pays 30% of utilities. (id:61852)
RE/MAX Premier Inc.
236 Rutherford Road
Alnwick/haldimand, Ontario
Charming Country Retreat On 4.62 Acres! Welcome To This Beautiful 1+2 Bedroom Raised Bungalow Set On A Private 4.62-Acre Property Surrounded By Open Space And Nature. This Home Offers The Perfect Blend Of Comfort And Country Living. The Main Floor Features A Bright, Open-Concept Layout With A Cozy Living Area And A Spacious Kitchen Overlooking The Scenic Property. The Lower Level Adds Two Additional Bedrooms, Ideal For Family Or Guests. Step Outside To Enjoy An Above-Ground Swimming Pool, Perfect For Summer Fun, And A Detached 2-Car Garage Providing Ample Storage And Parking. The Property Also Includes A Trailer, A Small Barn, And A Shed, Offering Plenty Of Options For Hobbies, Animals, Or Extra Workspace.This Property Is Ideal For Those Seeking Peace, Privacy, And The Freedom Of Rural Living-While Still Being Within Easy Reach Of Town Amenities. A True Country Gem Waiting For Your Personal Touch! (id:61852)
Dan Plowman Team Realty Inc.
15 Woodberry Crescent
Woolwich, Ontario
Welcome to 15 Woodberry Crescent! Enjoy this well-designed modern open concept home with plenty of natural light in the coveted south Parkwood neighbourhood. This 2 storey home was designed for families in mind offering 3 generously sized bedrooms and 4 bathrooms with a finished basement. Upon approaching this home in a low traffic area, you'll be greeted by an inviting landscaped porch. Enter the home into a spacious foyer with double closets. Continue to the open concept living area maximizing the entire square footage encompasing the living room, dining room and kithen with plenty of cabinets, quartz counters and stainless steel appliances. Move down to the basement and continue to entertain your friends and family in the spacious rec room with a custom built bar and a 3pc bathroom. From the living room, walk out to the fully fenced landscaped backyard with a gate on either side of the house. Relax on the covered deck and enjoy the sunfilled sitting area. Enjoy the "Small Town" feel in the growing community of Elmira with an abundance of local ammenities or take a quick 10 minute drive to Waterloo. (id:61852)
Sutton Group Realty Systems Inc.
183 Normanhurst Avenue
Hamilton, Ontario
Rare Fully Renovated 5-Bedroom, 3-Bathroom Bungalow with Separate Entrance - Turnkey & Stunning! Perfect for first-time buyers looking to offset their mortgage, investors, or extended families, this beautifully rebuilt home combines modern style with everyday comfort. From top to bottom, every inch has been transformed-a full, high-quality renovation with everything brand new for years of worry-free living (see feature sheet for full details). Step inside and fall in love with the bright, open-concept main floor, featuring 10' ceilings, sleek new flooring, pot lighting, and a modern kitchen with granite countertops, ample cabinetry, and $12,000 in brand-new stainless-steel appliances and life=time warranty windows. The main floor laundry, 4-piece bathroom, and spacious primary suite with ensuite add convenience and comfort, while two additional bedrooms offer flexibility for guests, kids, or a home office. The fully finished lower level with separate entrance includes a brand-new kitchen, two large bedrooms, and a 4-piece bathroom-perfect for multi-generational living or rental potential. Outside, enjoy manicured landscaping and a fenced backyard, ideal for summer BBQs or peaceful evenings under the stars. Nestled in a family-friendly neighborhood with quick access to the Red Hill Expressway, parks, schools, restaurants, and medical amenities, this turnkey bungalow offers 1,800 sq. ft. of total living space-delivering the perfect blend of comfort, quality, and peace of mind. Everything is new-just move in and enjoy! (id:61852)
Right At Home Realty
758 Grand Banks Drive
Waterloo, Ontario
Welcome to your new home in the highly sought-after Eastbridge community of Waterloo!This beautifully maintained 4-bedroom, 4-bathroom home offers about 2,500 sq. ft. of finished living space, perfect for families looking for comfort and convenience. Freshly painted, The bright, open-concept main floor features a spacious kitchen with stainless steel appliances, quartz countertops, and a breakfast bar, overlooking a warm and inviting living room. Walk out to a large deck and fully fenced backyard an ideal space for entertaining or relaxing with family and friends.Upstairs, youll find a large primary bedroom with vaulted ceilings, a walk-in closet, and a modern ensuite with a glass shower. Two additional generous bedrooms and a full bath complete the upper level.The finished basement provides extra living space perfect for a family room, play area, or home office.Located close to top-rated schools, RIM Park, Grey Silo Golf Course, scenic trails, shopping, Conestoga Mall, public transit, and the expressway, this home has everything your family needs within minutes.A wonderful place to call home in one of Waterloos most desirable neighborhoods.Dont miss this opportunity contact us today to schedule a viewing.. (id:61852)
RE/MAX Gold Realty Inc.
210 Mackan Street
Thorold, Ontario
Fully renovated Legal Duplex offering modern finishes and exceptional flexibility. This turnkey property features a 3-bedroom upper unit and a 2-bedroom lower unit, each with its own full kitchen, laundry, and private entrance. The home has been completely updated inside and out from fresh exterior upgrades to contemporary interiors designed for low-maintenance living. Ideal for investors seeking strong rental income or for homeowners looking to live in one unit and rent the other, this property delivers versatility and value in one package. Don't miss this rare opportunity to own a beautifully redone duplex in a growing Thorold neighborhood! (id:61852)
Homelife/diamonds Realty Inc.
124 - 155 Equestrian Way
Cambridge, Ontario
3 level corner townhome offering 1,610 square feet of thoughtfully designed space, now available for immediate occupancy. Level 1 features the garage, a bonus room (which could be used as a home office), and a powder room. Level 2 features a fully equipped kitchen with a center island, an additional powder room, a balcony, laundry facilities, and a spacious living room. On the third level, the full washroom, three bedrooms, and a balcony make this a highly livable abode. This home is tailored for both comfort and style. Ideally located north of Highway 401, with public transit just a 5-minute walk away and close to shopping and amenities, this residence combines luxury with convenience. Don't miss the opportunity to make this exceptional home yours; schedule a viewing today! Tenants to pay rent+utilities+rental for HVAC+condo fees. Some photos are digitally staged. (id:61852)
RE/MAX Real Estate Centre Inc.
29 East 34th Street
Hamilton, Ontario
This charming 3-bedroom, 2.5-bathroom home is nestled on a family-friendly street on the Hamilton Mountain. Featuring a rare oversized heated garage, perfect as a workshop, she-shed, home gym, or extra storage, plus parking for 4 vehicles in the private driveway and a fully fenced backyard, this property is ideal for families and investors alike. Step inside the bright and spacious main level, where you'll find an oversized living room, a bedroom, a full bathroom, and a true open-concept kitchen and dining area. Upstairs, two additional bedrooms provide comfortable retreats, while the finished basement offers even more living space with a large recreation room and a convenient powder room. The separate side entrance makes the lower level ideal for an in-law suite or potential secondary unit, adding incredible value and flexibility. Located close to Juravinksi Hospital, schools, parks, shopping, public transit, and easy highway access, this home offers both convenience and opportunity. Whether you're looking for a move-in ready family home or a property with secondary suite potential, 29 East 34th Street is a must-see (id:61852)
Keller Williams Edge Realty
24 Oak Forest Common Crescent
Cambridge, Ontario
Welcome to this stunning, brand new never-lived-in townhome located in the highly sought-after community of Westwood Village. Almost 1700 sq ft. Filled with natural light throughout. This open-concept main floor features a updated kitchen with a central island perfect for entertaining or family meals.Upstairs, you'll find a generously sized primary bedroom with big windows a full en-suite bathroom and a walk-in closet. Three additional well-sized bedrooms and a convenient second-floor laundry complete the upper level. Ideally situated close to Highway 401, top-rated schools, shopping malls, and other major amenities... GPS Directions: put Queensbrook Cres, Cambridge, ON - Keep going on same st, Oak Forest Common Crescent will be there on right.. (id:61852)
RE/MAX Gold Realty Inc.
25 Radium Common
Cambridge, Ontario
Welcome to Hazel Glenn's newest community! Located less than 5 minutes of the Little Corners intersection and shopping centre in Cambridge, this BRAND new build three bedroom three bathroom townhouse is move-in ready. Having never been lived in, you'll have the opportunity to make this house your home to create many lasting memories and enjoy all the space and comfort it has to offer. With hardwood floors, quartz counter tops, and beautiful finishes, you will be living in comfort and ready to entertain guests at a moments notice. Surrounded by greenspace and only a short drive to many local amenities and parks, this home has everything you could want! Book your showing today! (id:61852)
Revel Realty Inc.
8 Braeburn Street
Brighton, Ontario
Clean move in ready, 2 bedroom detach bungalow. This home offers open concept ayout, 2 full baths, satinless steel appliaces in kitchen, w/o to deck, fenced backyard, sccess from house to garage. Tenant pays all utilies and responsiable for lawn maintenace and snow removal. Mins to brighton downtown area, groceries, community centre, cafes and hiking trails. (id:61852)
Century 21 Percy Fulton Ltd.
74 Pinot Crescent
Hamilton, Ontario
5 years new corner lot 2 story townhouse just like a semi. This lovely home features 3 bedrooms 2.5 washrooms and a total space of 1610 sq.ft. above grade.Located in the heart of Fruit land minutes from QEW, Costco plaza, parks and school. Enter into main level that boosts a 9' ceiling, open concept living/dining room with fireplace, modern kitchen with upgraded cabinets, a large island, equipped with new appliances with gas stove. Then follow the elegant oak stares to the upper level that has 3 spacious bedrooms including a master with 3 pieces ensuite and large walk-in closet and 2nd floor laundry. Oversize 1.5 garage with access to home and a double car driveway. **Currently tenanted, more photos and showing slots to be added letter.** (id:61852)
Right At Home Realty
232 Snowberry Lane
Georgian Bluffs, Ontario
The ultimate in luxury living in this beautifully built bungalow backing onto the 12th hole in the Cobble Beach Golf Resort, a waterfront community on the shores of Georgian Bay. This home operates with a newly installed $50,000 solar panel system, including Tesla Powerwall that acts as a back-up generator and an EV charger. Make this your new home with over 3600 sq ft of finished living space, including a professionally finished basement with 2 spare bedrooms, a wet bar, steam room, elegant wine cellar and plenty of enteratinment space. Designed with elegance and comfort in mind, this 4-bed, 3-bath home features a stunning blend of functional design and modern finishes. The main floor offers 9 and 10 foot ceilings with open concept living, a stone fireplace, and large windows bringing in natural light. A gourmet kitchen with granite countertops, huge island with breakfast bar, and ample storage perfect for entertaining or casual family meals. The main floor primary suite is a luxurious retreat featuring a spa-inspired ensuite, a spacious walk-in closet and a walk out to your own private deck. An additional main floor bedroom faces the front of the house alternatively offering a spacious office. The large covered front porch offers a welcoming space for your morning coffee as the sun rises, while your choice of multiple backyard decks with golf course views are perfect for watching the sunset as your day winds down. Quiet, friendly, and desirable neighborhood. Enjoy acess to all the resort-style amenities Cobble Beach is known for: an award-winning golf course, beachfront access, tennis courts, spa, fitness centre, nature trails, winter sports, and fine dining at the clubhouse all just steps from your door. Whether you're looking for a full-time residence or a 4-season escape, this is your opportunity to own in one of Ontario's most sought-after lifestyle communities. Book your private showing today and experience luxury living at Cobble Beach! (id:61852)
Royal LePage Rcr Realty
77 Zelda Road
Brampton, Ontario
Welcome to 77 Zelda Rd, Brampton! This beautiful semi-detached home offers a bright, open-concept layout with a two-bedroom finished basement-perfect for extended family or potential rental income. The modern kitchen features brand-new stainless steel Samsung appliances and elegant finishes. Enjoy parking for four cars (1 in the garage + 3 on the driveway) with no sidewalk carpet on the main floor and oak stairs. Big lot 30/90.Big back yard Located in a high-demand family neighborhood near schools, Trinity Mall, parks, Gym, Walmart, Fortinos, and major highways (410, 401, 407).Property sold under Power of Sale. No warranties or representations by the seller. (id:61852)
RE/MAX President Realty
606 - 2495 Eglinton Avenue W
Mississauga, Ontario
Brand New 1+1 Bedroom, 2 Bathroom Unit with parking and a locker! Located in the heart of Central Erin Mills, one of Mississauga's most sought-after neighborhoods. Designed with a perfect balance of luxury, comfort & convenience, this brightly lit, south west-facing suite offers beautiful sunset views & an abundance of natural light. The location can't be beat with everything in close proximity, be it Erin Mills Town Centre or Credit Valley Hospital, Highway 403 or a 5 minute drive to Streetsville GO Station. Plenty of public transit options close by. Step inside to discover an open-concept layout that seamlessly blends modern design with functionality. The gourmet kitchen features brand-new stainless-steel appliances, elegant quartz countertops & sleek custom cabinetry, making it a chefs delight. The living and dining areas flow effortlessly onto a private balcony, perfect for enjoying morning coffee or evening relaxation while taking in the stunning west-facing views. The primary bedroom includes a large closet & a luxurious ensuite washroom with a glass-enclosed shower and contemporary fixtures. Residents enjoy access to a full range of state-of-the-art amenities, including 24/7 concierge, Automated Parcel system, a fully equipped Fitness center & Yoga Studio, Co-working space, Lounge, Games Room, Media Room & secure Visitor parking. Conveniently situated near Credit Valley Hospital, Erin Mills Town Centre, highways 403 & 407, and top-rated schools, this condo offers the perfect blend of urban sophistication and suburban tranquility. This bright, modern & impeccably finished condo truly embodies upscale living in a prime Mississauga location ready to welcome you home. (id:61852)
Smart Sold Realty
2402 - 15 Watergarden Drive
Mississauga, Ontario
Experience luxury living in this brand-new, never-lived-in 1 Bedroom + Den, 1 Bathroom condo on the 24th floor, offering stunning panoramic views of Mississauga's skyline. This thoughtfully designed suite features floor-to-ceiling windows, a spacious bedroom, and a versatile den ideal for a home office or a guest. The modern bathroom showcases elegant and contemporary finishes. Enjoy an open concept living and dining area that flows seamlessly into a sleek, modern kitchen complete with premium cabinetry and high-end finishes, perfect for both everyday living and entertaining. Located in one of Mississauga's most sought-after communities, you'll have top-rated schools, grocery stores, banks, restaurants, and public transit all within easy reach. This condo includes brand-new stainless-steel Stove (Bake + Air Fryer), Refrigerator, Dishwasher, White Washer & Dryer - along with high-speed internet, one parking space for added convenience and 1 Locker for extra storage. Conveniently located steps from the future Hurontario LRT, Square One, Cooksville GO, and major highways (401, 403, 407). (id:61852)
Century 21 People's Choice Realty Inc.
16 Worden View
Halton Hills, Ontario
Fabulous bungalow on private 2 acre lot in prime location in Halton Hills. Quiet pocket of custom homes just minutes to Georgetown, Acton, the Limehouse kilns and Bruce trail. Lovingly cared for by original owners. The principal rooms are quite large and all have gorgeous country views. The family room features a wood-burning fireplace and gleaming hardwood floors. Enjoy the sun-filled eat-in kitchen with granite counters and a huge wall-to-wall pantry. The primary suite offers a walkout to the yard plus a 4-pc ensuite and two closets. Main floor laundry with garage and side door entrance. There is a massive lower level that is currently finished as a rec room with loads of room for the large pool table, exercise area and it also features a separate room ideal for a bedroom or storage space. Nature abounds this beautiful property with numerous evergreens and its own little backyard forest with trails. The two-car garage is oversize and there is a super long driveway for all your guests' vehicles and your toys too. Shingles 2018, Furnace rebuilt 2023, many updated windows. Survey available. Enjoy the peace and quiet of the country living just minutes to town. (id:61852)
Royal LePage Meadowtowne Realty
31 Bayside Court
Burlington, Ontario
Quality and luxury in this exquisite 2025 4-bed (all with en-suites), 6 bath custom build in an exclusive pocket in south Aldershot, steps to the lake, Lasalle Park, and the Burlington Golf and Country Club! Enjoy premium street position on a quiet cul-de-sac offering 4 spacious bedrooms, each with their own ensuite. Over 5200 sq feet of luxuriously finished floor space with every convenience for the busy family. Impressive foyer with beautiful polished porcelain inlay, white oak hardwoods, soaring ceiling height to the second floor and walk-in lit closet with custom organization. Sun-filled main floor home office for live/work arrangements and convenient oversized powder room. Dine with large groups of friends and family in your sophisticated dedicated open dining room with custom tray ceiling, extra large windows and mosaic white oak hardwoods. Wow to this kitchen! If you love to cook you will be blown away with both function and aesthetics of this masterpiece. Premium lit Barzotti cabinetry in a neutral palette with premium JennAir monogram series appliances throughout including double oven, 6 burner gas range, lockable wine fridge, premium quartz surfaces, heated flooring and extra large walnut stained island to match the custom walnut range hood. Everyone will enjoy the privacy of their own ensuite, connected to extra-large bedrooms adorned with beautiful imported tile, white oak hardwoods, custom walk-in closets, designer lighting, and elegant decorative plaster ceilings. Breathtaking primary ensuite shows off imported italian calcutta polished porcelain, freestanding tub, barzotti double sink vanity, heated flooring and glass shower with double rain heads. Entertainers dream in the lower level, complete with dedicated gym space, sauna with integrated lighting and sound system, kitchen servery area and home theatre for movie nights! Nearby top rated schools, minutes to DT and GO station. Welcome to your BRAND NEW impeccable dream home! Luxury Certified. (id:61852)
RE/MAX Escarpment Realty Inc.
2005 - 260 Scarlett Road
Toronto, Ontario
Welcome to the highly sought-after Lambton Square community! This stunning, updated top-floor unit offers a spacious and bright open-concept layout with high-end finishes throughout. 1030sqft living space + 130sqft balcony, total 1160sqft. The modern gourmet kitchen is a chefs dream, featuring ample cupboard space, undermount lighting, a central island with breakfast bar, quartz countertops, stylish backsplash, and stainless steel appliances including a fridge, stove, dishwasher, microwave rangehood. The spacious sunken living room, combined with the dining area, leads to a large balcony (5.55 x 2.23 meters) with panoramic south east city views and the CN Tower. Enjoy outdoor entertaining with an electric barbeque allowed. This lovely home boasts 2 generously sized bedrooms and 2 updated bathrooms, including a primary bedroom with a large mirrored closet and a 4-piece ensuite. The unit also features a laundry room with a new washer, new dryer, and shelving for added convenience. New flooring, baseboard and fresh professional paint were completed in November 2024. Included with the property is 1 parking space & 1 locker. The building has been elegantly renovated, with updated hallways and lobby. Residents enjoy access to excellent amenities such as an outdoor pool, party room, gym, sauna, car wash, bike storage, and nearby walking trails. Steps to TTC, the future LRT, and just a short walk to James Gardens and the trail system. Close to Lambton Golf & Country Club and Scarlett Woods Golf Course. Don't miss your chance to own this gorgeous home in a prime location! (id:61852)
Royal LePage Security Real Estate
1 Overlea Drive
Brampton, Ontario
**OPEN HOUSE THIS SAT & SUN - COME SEE FOR YOURSELF** Gorgeous Bungaloft Townhouse On Premium Corner Lot Nestled In The High Demand Adult Lifestyle Rosedale Village. 2 BEDROOMS + DEN + GUEST ROOM. Rare Double Car Garage - Parking for 4. Over 3,000 sf of Elegant Living Spaces With Ensuite Baths On All Three Levels. One of the largest homes in the Village. Well-Planned Versatile Layout Ideal For Entertaining, Endless Possibilities For Remote Work, Hosting, Movie Nights, Hobbies, Gym, Man Cave / She-Den. Soaring 9 ft Ceilings, Extra Tall Doors, Hardwood Flooring & Custom Blackout Shades Throughout. Flooded With Natural Light & Unobstructed Views. Large Front Porch & Back Yard. Generous Foyer With Large Closet And Nearby Powder Room; Bright Den / Office /Sitting Room Overlooking Front Porch; Main Floor Laundry With Access To Garage: Extremely Bright & Spacious Great Room With Gas Fireplace; The Best Laid Out Kitchen With Extra Large Island With Pot Drawers & R/In For Wine Fridge, Quartz Countertops, Marble Backsplash, Gas Stove, White Cabinets, 2 Pantries, S/S Appliances; Extra Large Dining Room Comfortably Seats 6 to 8 With Direct Access To Patio; Spacious Elegant Principal Suite With Sitting Area, Ensuite Bath & Walk-in Closet. The Stylishly Finished Legal Basement Offers A Flex Room With Ensuite Bath, Walk-In Closet, Wet Bar, Movie Room, Gym & Hobby Area, Custom Built-In Library. Overall, A Gorgeous Home Where Form Meets Function. Well-Appointed. Well Suited For Your Stylish Lifestyle. Come Fall In Love With Rosedale - An Oasis of Tranquility. This Gated Community With 24 Hr Security Is Exceptional. There Is Nothing Quite Like It In The GTA. All Inclusive Resort-Style Living With Onsite 9 Hole Executive Golf Course With No Tee Time, Pickleball, Tennis, Bocce, Shuffle Board & Lawn Bowling Courts, Clubhouse With Indoor Heated Salt Water Pool, Lounge, Library, Auditorium. The Snow, Grass & Gardens Are Taken Care Of For You! Come For Your Tour! (id:61852)
Right At Home Realty
2005 - 260 Scarlett Road
Toronto, Ontario
Welcome to the highly sought-after Lambton Square community! This stunning, updated top-floor unit offers a spacious and bright open-concept layout with high-end finishes throughout. 1030sqft living space + 130sqft balcony, total 1160sqft. The modern gourmet kitchen is a chefs dream, featuring ample cupboard space, undermount lighting, a central island with breakfast bar, quartz countertops, stylish backsplash, and stainless steel appliances including a fridge, stove, dishwasher, microwave rangehood. The spacious sunken living room, combined with the dining area, leads to a large balcony (5.55 x 2.23 meters) with panoramic south east city views and the CN Tower. Enjoy outdoor entertaining with an electric barbeque allowed. This lovely home boasts 2 generously sized bedrooms and 2 updated bathrooms, including a primary bedroom with a large mirrored closet and a 4-piece ensuite. The unit also features a laundry room with a new washer, new dryer, and shelving for added convenience. New flooring, baseboard and fresh professional paint were completed in November 2024. Included with the property is 1 parking space & 1 locker. The building has been elegantly renovated, with updated hallways and lobby. Residents enjoy access to excellent amenities such as an outdoor pool, party room, gym, sauna, car wash, bike storage, and nearby walking trails. Steps to TTC, the future LRT, and just a short walk to James Gardens and the trail system. Close to Lambton Golf & Country Club and Scarlett Woods Golf Course. Don't miss your chance to own this gorgeous home in a prime location! (id:61852)
Royal LePage Security Real Estate
1293 Woodland Avenue
Mississauga, Ontario
Tucked away on a beautifully landscaped 100-by-150-foot lot, this remarkable home delivers a seamless blend of luxury and liveability. A grand foyer with soaring 20-foot ceilings creates a dramatic first impression, setting the tone for the refined interiors beyond. Outside, the grounds have been masterfully designed to offer a private sanctuary, complete with a tranquil swimming pool and a generously sized spa hot tub for eight, perfect for relaxed evenings or elegant outdoor entertaining. Ideally located with convenient access to both the QEW and Lakeshore Road, this address offers the best of both worlds: urban accessibility and the relaxed charm of lakeside living. Just minutes away lies the heart of Port Credit, a vibrant waterfront community known for its eclectic dining, boutique shops, and scenic shoreline. Golf enthusiasts will appreciate proximity to renowned courses such as the Mississauga Golf & Country Club and Credit Valley, enhancing the prestige of this coveted neighbourhood. Every detail has been thoughtfully considered, from a discreet three-storey elevator with direct access from the garage to smart home features like built-in temperature monitors on each floor that ensure year-round comfort and efficiency. The main level boasts elegant 10-foot ceilings, while the second and lower levels are equally impressive with generous 9-foot heights that create a sense of spacious continuity. Luxury Certified. (id:61852)
RE/MAX Escarpment Realty Inc.
20 - 140 Long Branch Avenue
Toronto, Ontario
Discover this beautifully updated south-facing 2-bedroom, 3-bath townhome just steps from the lakeshore. Featuring a renovated kitchen, open-concept floor plan, and a modern, neutral colour palette, this home is the perfect blend of style and comfort. Enjoy your own front yard terrace, private entrance, and in-suite storage room, along with one parking space for ultimate convenience. Designed with bright, airy interiors and thoughtful builder upgrades including granite kitchen counters and elegant bathroom vanities this space feels fresh, functional, and move-in ready. Walk to shops, restaurants, TTC, and GO Transit, and embrace lakeside living in a vibrant, connected community. (id:61852)
Century 21 Leading Edge Realty Inc.
2201 - 50 Eglinton Avenue W
Mississauga, Ontario
Luxurious Corner Suite in the heart of Mississauga - Over 1100+ Sq. Ft! Welcome to Suite 2201, at the prestigious, Esprit Condos, where Luxury meets comfort. This rarely offered, spacious 2Br, 2wr unit boasts floor-to-ceiling windows offering stunning, unobstructed, panoramic views of the city & greenery, both day and night. Totally carpet-free with upgraded laminate flooring, sleek, contemporary kitchen with quartz countertop and Built-In Stainless steel appliances. Enjoy a well-managed, highly reputed building with top-tier amenities including 24-hour concierge, Guest suite, Fitness center, Party room, BBQ, Squash, Swimming pool, Snooker and Visitor parking. A perfect blend of luxury, convenience and style!. A must see and not to be missed. (id:61852)
Homelife Silvercity Realty Inc.
875 Oasis Drive
Mississauga, Ontario
Exquisite 3+1 Bedroom, 4 bathroom semi detached with Separate Entrance to the Basement is located in the heart of Mississauga 'Heartland' known for its excellent amenities and prime location. The area is home to a wide variety of restaurants, major retailers, and outlet stores, all just minutes away. You'll also enjoy easy access to top-rated schools [Well Reputed Rick Hansen Ps & Francis Xavier School Districts], parks, Golf Course and major highways, making this location perfect for an active and convenient lifestyle. The Finished Basement is perfect offering to bring good rent every month, separate entrance, Kitchen, 3 pc bath, and 1 Bedrooms. House offers up to 5-car parking (Including Garage) with no sidewalk, and a family-friendly neighborhood with top-rated schools with quick access to Hwy 403 and Hwy 401,this home truly shows like a model! House Checks all Boxes and a property/opportunity not to miss. (id:61852)
Cityscape Real Estate Ltd.
8 Grand Valley Drive
Brampton, Ontario
This stunning, fully renovated home offers Finished basement, No Neighbors in backyards with beautiful cherry tree, home is a fantastic opportunity for first-time buyers looking to create something special The entire home is adorned with durable waterproof vinyl flooring, combining elegance with practicality. An inviting open-concept layout is illuminated by sleek pot lights, creating a warm and modern ambience. Spacious bedrooms with large windows provide abundant natural light. Every detail, from the upgraded lighting to the premium finishes, has been thoughtfully selected to create a sophisticated yet comfortable living space. This move-in-ready masterpiece is a rare find don't miss your chance to call it home! Central Location close to all amenities and walking distance to school. (id:61852)
Homelife/miracle Realty Ltd
1 - 5710 Long Valley Road
Mississauga, Ontario
>> 4 Bedrooms (Ground floor 4th bedroom currently use as Office), 3 Full Bath + 1 Powder Rm. >>Highly Desirable Neighborhood, 3 Spacious Bedrooms with Large Windows >>, Well Designed Living Rm/Dining Rm Features Fireplace for Enjoyment.<<< Modern Kitchen with Granite Countertop and Eat-In, Easily walk-out to Wrapped Around Large Balcony for Additional Outdoor Space to Enjoy. <<< Very Convenient Location! Close to Park, Groceries, Shops, Library, Public Transport, Majoy Hwys & Shopping. Must See to Appreciate. (id:61852)
RE/MAX Real Estate Centre Inc.
