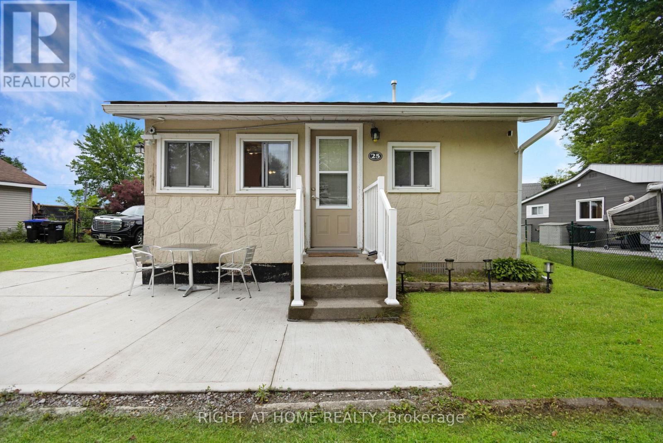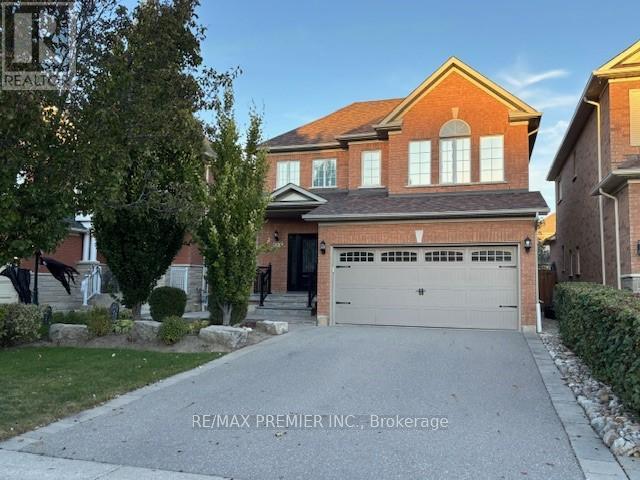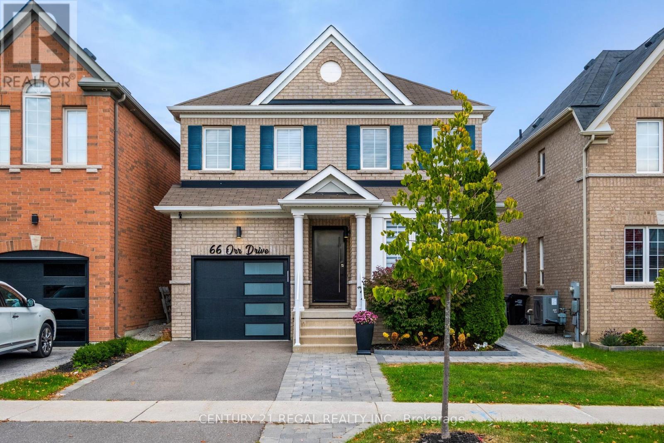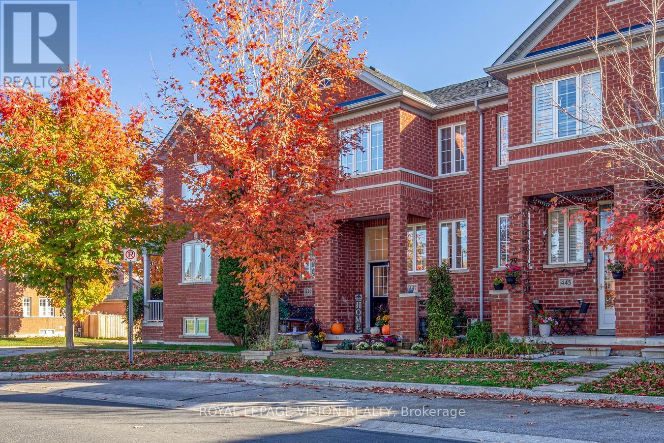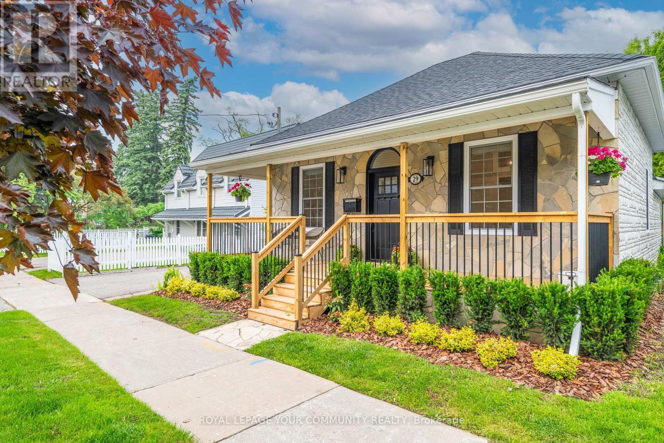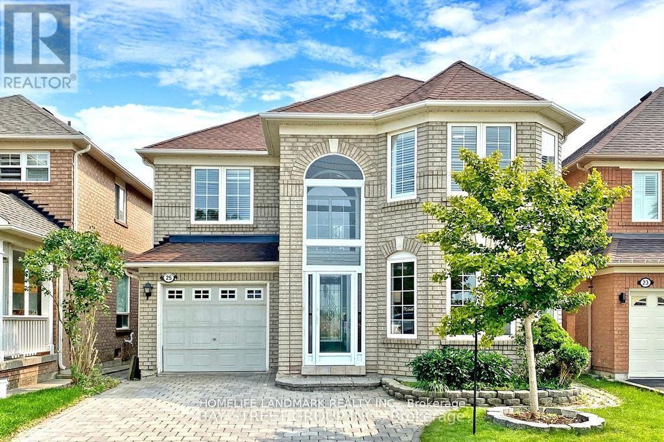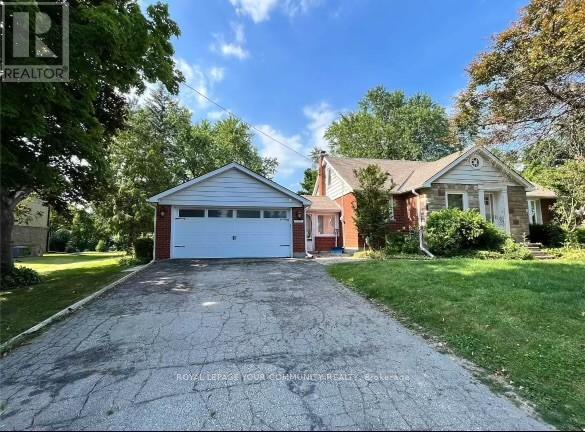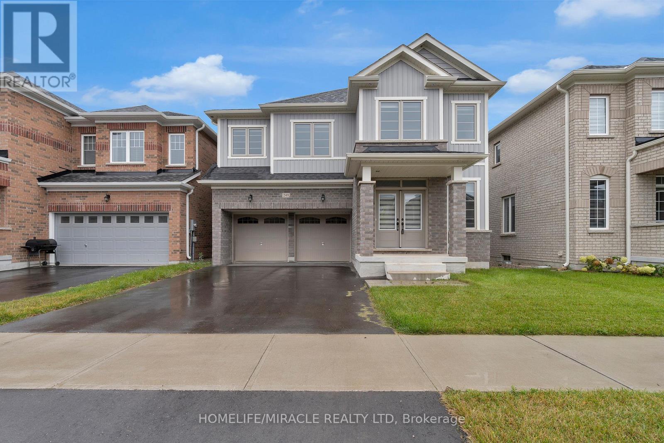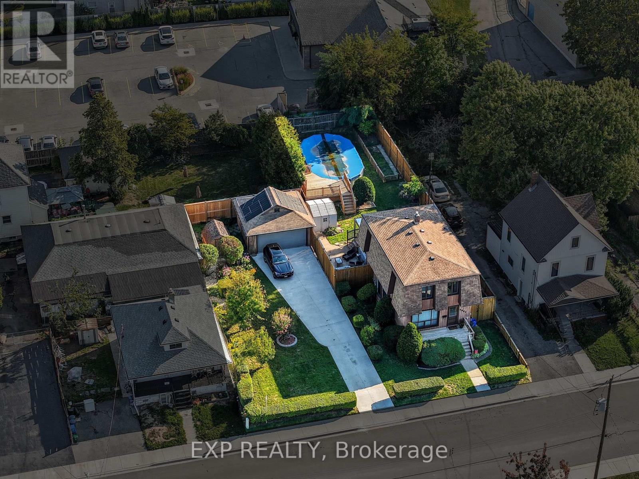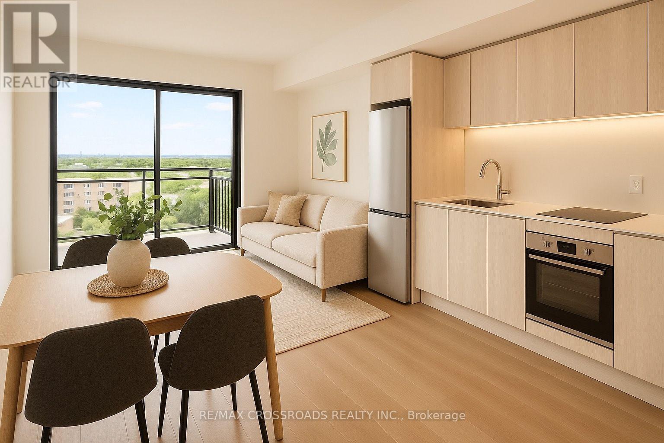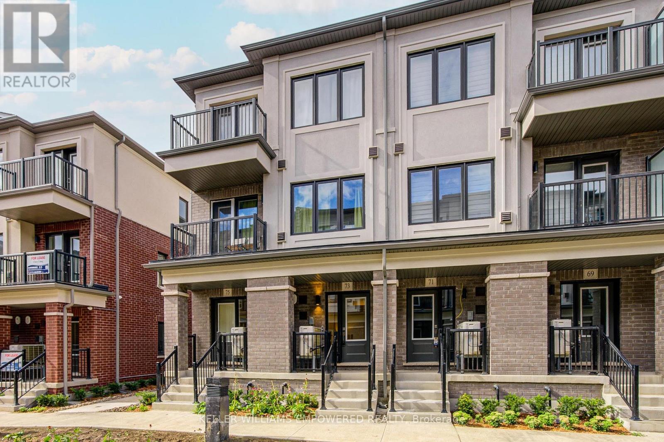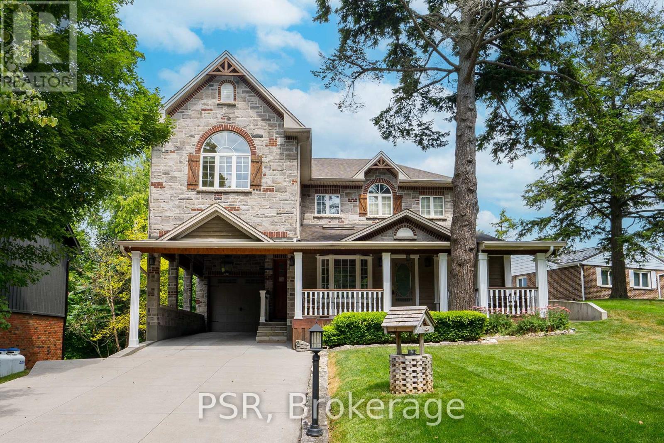25 Playfair Drive
Tay, Ontario
Welcome to a unique fully renovated and updated four season cottage in Cottage Community at the mouth of the Sturgeon River! This cottage has been fully Winterized With deeded private access to river reaches Georgian Bay which makes ideal for swimming, Fishing, Hiking, Canoeing, Skiing , Kayaking and Golfing all nearby. This home featuring: two bed bedrooms, new concrete side yard land scaping, brand new Ac, new water Tank , security camera and solar light post, roof shingles in 2022, new well drilled 2021. it has Two road access points: North via Playfair Drive, South via Duffy Drive, with short dive into towns of Waubaushen and Victoria Harbor . Approximately One and half hour drive to Toronto. (id:61852)
Right At Home Realty
325 Vellore Avenue
Vaughan, Ontario
Immaculate and Meticulously Maintained Gorgeous Detached Home" In The Prestigious Neighborhood Of Vellore Village. Airy and Functional Open-Concept Layout. Gas Fireplace in the Family Room. Direct Access To Garage Through Laundry Room. Beautifully Well-Maintained Backyard. Nicely Front Entrance with Flagstone and Stone Prof/Landscaped. Finished Bsmt With 3pcs.Bath, Open Concept, Rec Elect Fireplace, Large Yard W/Interlocking Patio. Roof 2016, High Eff. Furnace, Cac, C.Vac Hwt. All Replaced 2019 (id:61852)
RE/MAX Premier Inc.
66 Orr Drive
Bradford West Gwillimbury, Ontario
Welcome to 66 Orr Drive - a stunning family home offering over 2000 sq ft of beautifully designed living space, blending modern style with everyday functionality. From the moment you arrive, the elegant exterior, upgraded front door, and manicured landscaping create a warm and inviting first impression. Step inside to a bright open-concept main floor, featuring a modern kitchen with sleek cabinetry, stainless steel appliances, pendant lighting, and a spacious island-perfect for both casual meals and entertaining. The breakfast area is bathed in natural light through oversized windows and opens out to a private backyard designed for effortless outdoor living. Outdoors, enjoy professionally installed interlock stonework and a dedicated gas line for your BBQ, and your very own hot tub. Creating the perfect space for family gatherings and summer nights. Upstairs, you'll find generously sized bedrooms, laundry room and a comfortable layout designed with family living in mind. Located in a highly sought-after neighbourhood, this home is close to parks, top-rated schools, shopping, and transit-everything you need for convenience and lifestyle. (id:61852)
Century 21 Regal Realty Inc.
447 White's Hill Avenue
Markham, Ontario
Welcome to your new home at the heart of it all-comfort, community, and convenience await.!!Newly Renovated with elegance touch Step into comfort and style with this beautifully designed Freehold townhome located in the heart of Cornell!!Freshly Painted from top to bottom!!The stunning, brand-new kitchen features luxurious quartz countertops, a matching backsplash, undermount sink with a slick faucet and modern floor-to-ceiling cabinetry-offering both elegance and functionality. Brand New flat ceiling in living/dining and kitchen with ample of pot lights!! Whether you're cooking, prepping, or entertaining, you'll love the generous open space designed to impress.**Enjoy the warmth of brand-new maple hardwood flooring throughout the home, Brand new oak hardwood steps with elegance pickets and oak hardwood rail!! Two spacious bedrooms plus a professionally finished basement that includes an additional bedroom, den or office and a cozy living area-perfect for a growing family or downsizers seeking flexible space.**Wake up to tranquil views of John Stegman Wood Park from the comfort of your master bedroom or living room. Step outside and enjoy your morning coffee or unwind under the stars on your private deck with built-in privacy walls-an ideal retreat for peaceful evenings.*Top Rated Schools Catholic: St. Joseph's CES, St. Brother André CHS Public: Black Walnut PS, Bill Hogarth SS**Roof 2023*AC Unit 2023.**Garage Door 2022!!Bus stop just steps from your door for easy commuting** 3D view, Floor Plan and Pics available!! Open House October 19th 2025 at 1:30 PM to 3:30 PM!! (id:61852)
Royal LePage Vision Realty
29 Wells Street
Aurora, Ontario
LOCATION, LOCATION, LOCATION Aurora Village.. Stunning Fully Renovated Bungalow On Rare 52 X 203 Ft Lot Welcome To This Sun-Filled, Beautifully Updated Bungalow In The Heart Of Aurora Village! Showcasing A Dream Kitchen With Quartz Countertops And All-New Appliances. Walkout From Living Room To A Wrap-Around Deck Overlooking A Deep Private Backyard. Upgrades Include: New 4 Pc Bathroom, Kitchen, Flooring, Pot Lights Throughout, Windows, New Furnace, A/C, Roof Shingles And Chimney, S/S Fridge, Stove, Dishwasher, Washer, Dryer. Enjoy Effortless, Single-Level Living On A Professionally Landscaped Premium Lot - Just A Short Walk To GO Train, Cafes And Restaurants And Steps To Town Park, Saturday Farmers Market, Concerts In The Park And The Exciting New Town Square. Whether You're Empty Nesters Seeking An Easy Low-Maintenance Lifestyle Or A Young Family Or Couple Wanting Proximity To All The Towns Amenities, This Property Offers Something Truly Special. Don't Miss This Rare Opportunity To Own In One Of Aurora's Most Walkable And Community-Focused Areas. (id:61852)
Royal LePage Your Community Realty
25 Tower Bridge Crescent S
Markham, Ontario
Great Location! No Sidewalk, Steps To Park, Steps To Prominent P. Trudeau HS And Castlemore PS*,Absolutely Stunning Home*All Brick*Upgraded With Superior Finishes. Newer Roof, Brand new renovation with Hardwood Floor throughout Main ,2nd floor and Oak staircase. Open Kitchen, 4 Specious Bright Bdrms, Prim Bdrm With 4Pc Ensuite And Walk in Clst, Family Rm with Fireplace, Eat In Kitchen, Newer Appliances, Professionally Finished Bsmt W/4th Bdrm W/3Pc Ensuite, No Sidewalk, Steps To Shopping And Public Transit. (id:61852)
Homelife Landmark Realty Inc.
134 James Street
King, Ontario
Well maintained cozy Bungalow in the heart of King City. Many upgrades displaying true pride of ownership. Large quiet and peaceful back yard. S/S appliances, Granite counter tops, window coverings, 2-car garage and much more. Steps to transit, banks, restaurants and shops. 2 minutes to Hwy 400 and 12 minutes to Hwy 404. A true gem in the highly sought after King city core. Bright finished basement with spacious rec room and kitchen (id:61852)
Royal LePage Your Community Realty
249 Chippewa Avenue
Shelburne, Ontario
5 Bedroom, 5 Washroom, Plus 1 Guest suite 5pc Ensuite on Main Floor, Double Door Entrance, Hardwood Floor through out the Main Floor & Carpet in the Bedrooms Upstairs, Upgraded Kitchen Combined with Sep Entrance, Sep Family Room With Fireplace, 2nd Floor Laundry, Close to No-Frills, Foodland, School Parks, Gas Station, Tim Hortons, McDonalds. (id:61852)
Homelife/miracle Realty Ltd
5904 Prospect Street
Niagara Falls, Ontario
A rare opportunity in Niagara Falls! This property is surrounded by versatile zoning R2 for welcoming family homes, R5A for modern multi-unit apartment living, and GC for dynamic commercial ventures. With options ranging from residential charm to higher-density development and thriving business uses, the area offers exceptional potential for buyers, investors, and builders alike. A Double Lot!! Charming Century Home with Backyard Oasis. Spacious 3-bed, 2-bath century home blending timeless character with modern updates. Featuring a beautifully updated kitchen with quartz countertops and quartz island, SS Gas range with grill, and SS French door fridge with filtered water spout. Bright Living and Dining rooms, plus a sunroom overlooking a private 8-ft fenced yard. Original wood banister and antique stained-glass window add classic charm, while a large picture window and side bay window bring in plenty of natural light.The backyard retreat is an entertainers dream, solar-heated above-ground pool with solar blanket and winter blanket, 6-person hot tub with lounger, water spouts, lighting, and ionizer, surrounded by lush perennial gardens and a large stone patio. Double-car garage with remote opener and a long private driveway providing ample parking, along with generous storage throughout the home. Basement offers in-law suite potential with roughed-in plumbing for a full bathroom. Added peace of mind with an 8 camera hard-wired security system. Convenient location, Valley Way P.S. and Stamford Collegiate within walking distance, plus school bus access. Steps to Casino, restaurants, and entertainment. Bonus: This property being a double lot has the potential of being severed into 2 lots (subject to municipal approval). (id:61852)
Exp Realty
319 - 3009 Novar Road
Mississauga, Ontario
Arte Residences! Brand New, Never lived in 1 Bedroom + Den WITH UNDERGROUND PARKING SPOT offers convenient Living in the heart of Cooksville, Mississauga. Bright and open concept, this suite features a spacious bedroom with large closet, functioning den perfect for a home office and a modern kitchen wit quartz counter tops, stainless steel appliances and in- suite laundry. Building amenities : 24 hr concierge, fitness centre, party room, lounge, outdoor terrace and visitor parking. Steps to Cooksville GO, future Hurontario LRT, schools, dining, and easy Hwy access. One Year Lease Required. Tenant pays hydro and water. One Year Free Rogers Internet Included. (id:61852)
RE/MAX Crossroads Realty Inc.
73 Matawin Lane
Richmond Hill, Ontario
Welcome to Treasure Hills Legacy Hill Townhome, 73 Matawin Lane, located by Major Mackenzie and Hwy 404 area in Richmondhill. This beautiful brand new, never lived in end unit home offers approximately 1,389 sq. ft. of living space plus two balconies, designed with a perfect balance of comfort, style, and convenience. Inside, you will find modern finishes throughout, including laminate flooring, an elegant oak staircase, and a custom designer kitchen with quartz countertops. The finished basement provides additional living space, and the versatile ground floor can easily be converted into a third bedroom to suit your needs. Ideally situated, this home is just steps to shopping, parks, and public transit, and only minutes from Hwy 404 making it an excellent choice for todays modern lifestyle. (id:61852)
Keller Williams Empowered Realty
124 Elmpine Trail
King, Ontario
Experience the pinnacle of luxury living in this custom-built stone and brick estate, nestled in one of King Townships most exclusive enclaves. Boasting approximately 4,170 sq. ft. of refined above-grade living space, plus an additional 1,550 sq. ft. in the walkout lower level awaiting your personal touch, this home offers a rare combination of elegance, comfort, and privacy. This property features a built-in 400+ square foot workshop/storage room located under the double tandem garage.Set on a spectacular ravine lot surrounded by mature trees, the property provides sweeping views of protected conservation lands from many of its spacious, light-filled rooms. This 4-bedroom, 3-bathroom residence is a true sanctuary, featuring a chef-inspired kitchen with oversized granite countertops, premium stainless steel appliances, and a seamless open-concept designperfect for effortless entertaining and everyday living.A sun-drenched solarium opens to an elevated patio overlooking the tranquil ravine, creating an idyllic backdrop for family gatherings or peaceful evenings at home. Located in a serene community with other custom-built homes, this exceptional property offers the ultimate in privacy and prestige. (id:61852)
Psr
