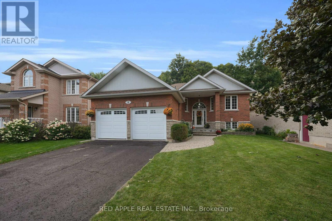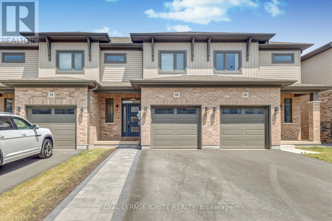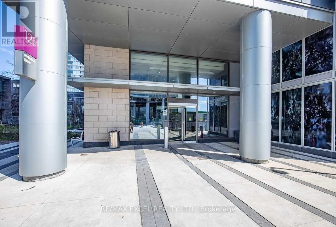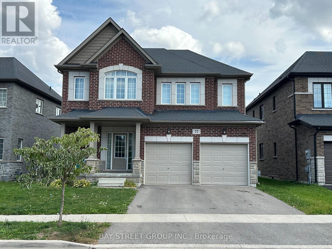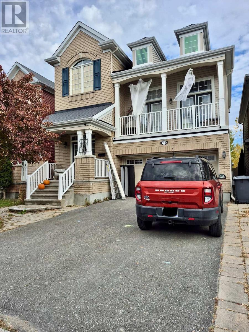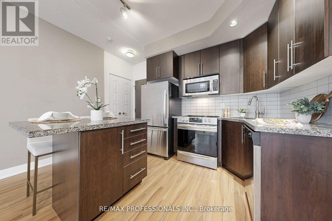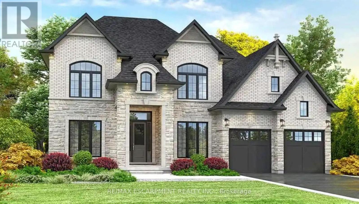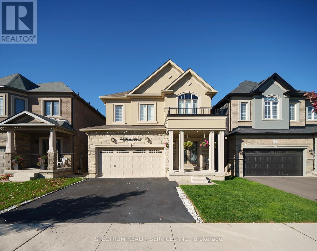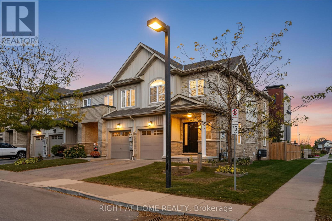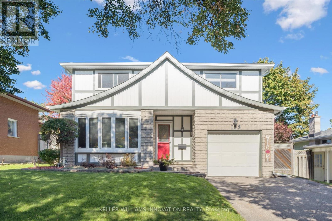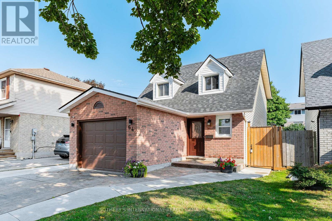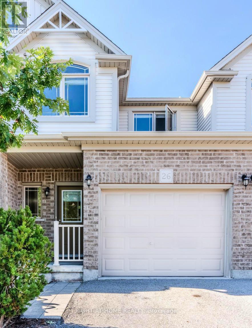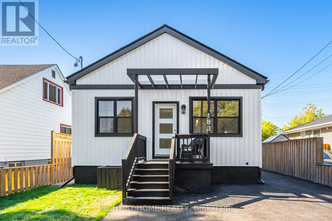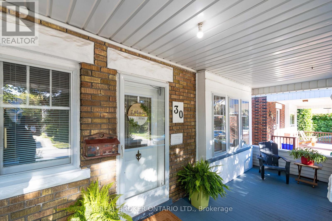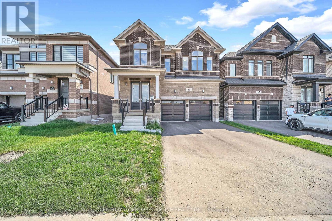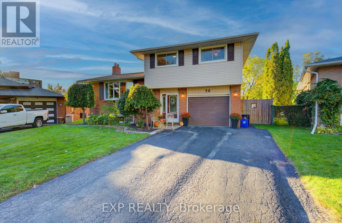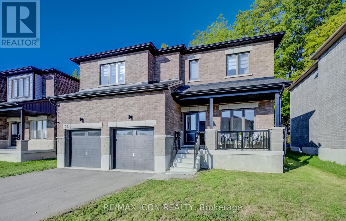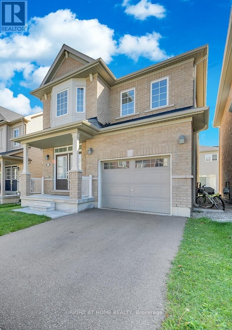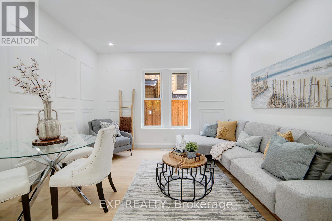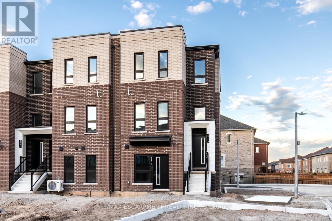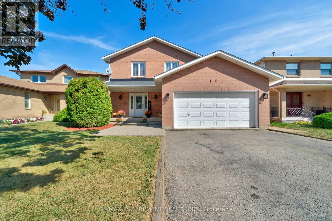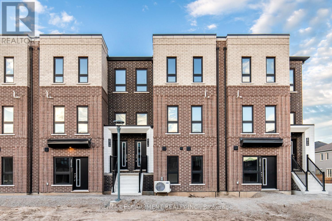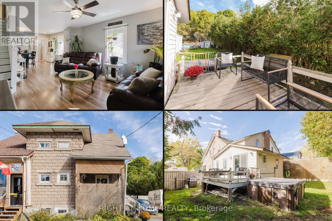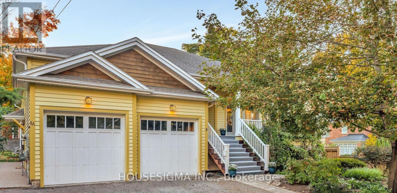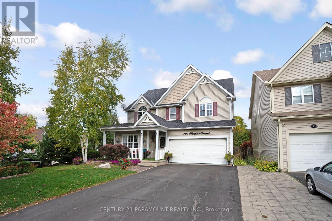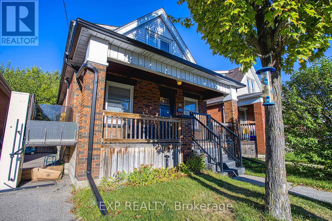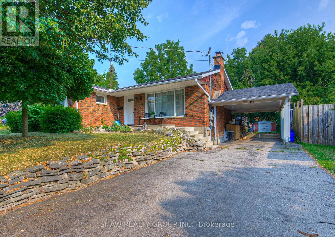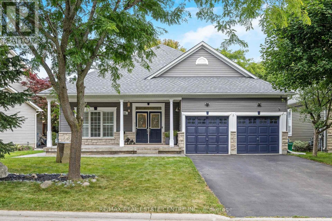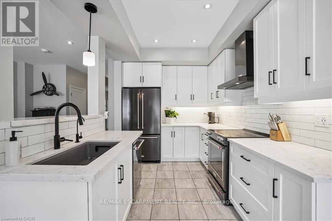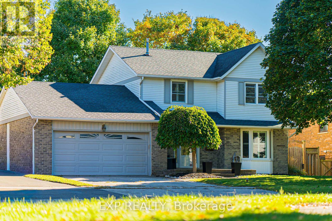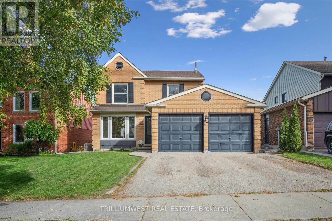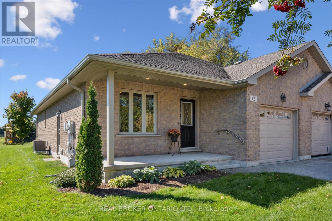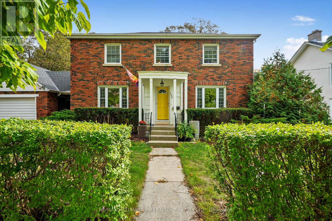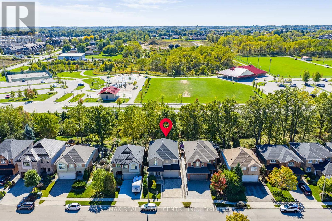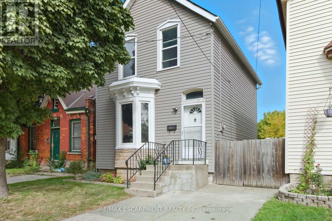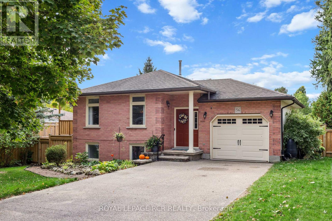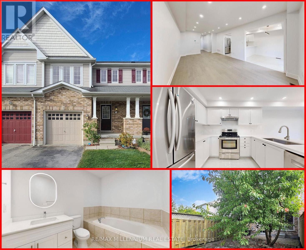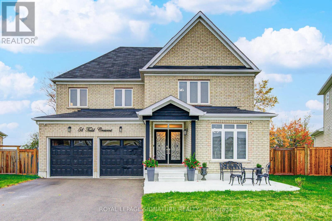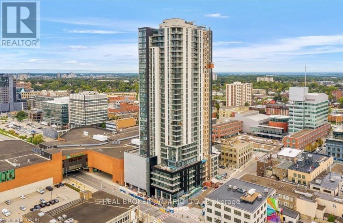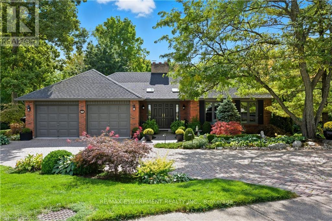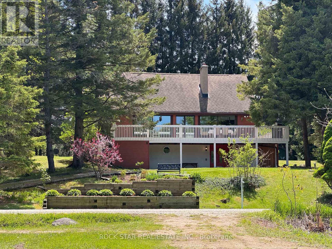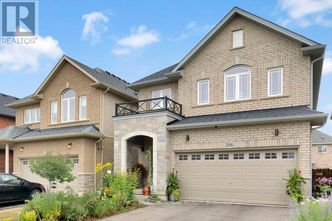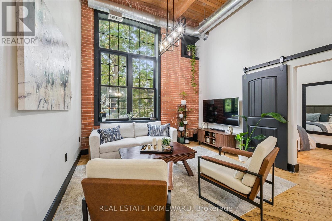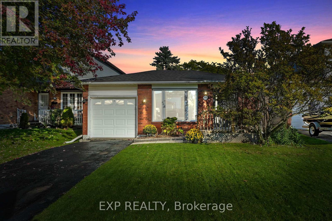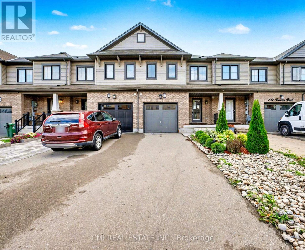9 Sutherland Avenue
Bradford West Gwillimbury, Ontario
Welcome to Your Private Oasis at 9 Sutherland Avenue! This Charming 3 Bedroom Bungalow (Raised) w/ Finished Basement, is Situated on an Exclusive, Premium 50 Foot Ravine Lot & Nestled in Bradford's Most Coveted and Mature Neighbourhood. Perfect for Downsizers, First-Time Home Buyers, Multigenerational Families or Investors, This Stunning Bungalow Offers a Unique Combination of Tranquility & Convenience. The Main Level Features a Bright & Functional Open Concept Layout, with Large Windows that Overlook the Tranquil Ravine Backdrop. The Finished, 9 Foot Ceiling Basement, Showcases a Generous Layout w/ Ample Storage Areas & Features a Look-Out that Provides Abundant Natural Light Throughout. Ideal Layout for an Additional Kitchen & Bedrooms for Family OR Income Generating Property. Step Out to the Spacious Outdoor Composite Deck and Experience the Peaceful Ravine Backyard, Complete w/ a Private Setting for Entertaining & Gatherings. Surrounded by Mature Trees and Situated in an Exclusive & Serene Community ,This Beautiful Bungalow is located within Walking Distance to Nearby Schools, Parks, Trails & Shopping. Enjoy Easy Access to Amenities, Major Highways (Future Bradford By-Pass), Public Transit, Paramedic Station & Hospital. Don't Miss the Opportunity to Own This Unique Bungalow in the Vibrant & Growing Community of Bradford. Schedule a Viewing Today & Experience the Perfect Place to Call Home! (id:61852)
Red Apple Real Estate Inc.
12 Otonabee Street
Belleville, Ontario
Welcome to 12 Otonabee St. A two-storey townhome with three bedrooms situated near shopping, amenities and easy access to highway 401 in Belleville. This property boasts 9ft ceiling on the main floor, a fabulous kitchen with stainless steel kitchen appliances, large island and quarts countertop. The main floor features a powder room, bright living/dining The second floor features a primary bedroom with three-piece ensuite and walk in closet. Also, included on the second floor is two additional bedrooms main bathroom and a conveniently located laundry closet. Outside, enjoy the 10x10 deck perfect for relaxing. This property is completed with an attached one car garage with inside entry, an extended driveway and an unfinished basement with a rough in for a future bathroom. (id:61852)
Royal LePage Ignite Realty
3602 - 121 Mcmahon Drive
Toronto, Ontario
Super Convenient Location! Luxurious Furnished 1Br+Study Unit At Concord Park Place Tango! Unobstructed East View, Spacious Combined Living/Dining Rooms, Open Concept Kitchen W/ Granite Counter, Open Study. Steps To Park, Shopping (Ikea, Canadian Tire), Td Bank, Groceries, Hospital. Minutes To The 401/404/Dvp, Amenities Inc Exercise Room, Lounge, Guest Suites, Indoor/Outdoor Whirlpool And Pet Spa. (id:61852)
RE/MAX Excel Realty Ltd.
77 Sunset Way
Thorold, Ontario
Welcome to this charming 4 bedrooms, 3 full bathrooms and a convenient half bath, designed for modern comfort and style. Located in a quiet, family-friendly neighborhood in Thorold. Open-concept main level features spacious gourmet kitchen with massive island, SS appliances and tons of cabinets. Upper level features primary bedroom with 5-piece ensuite, 3 additional bedrooms and two 4-piece bathrooms. Plenty of storage space in unfinished lower level. Double garage, fully fenced rear yard perfect for the entire family. Great location, with easy access to highway, minutes to Niagara Falls attractions, Brock University, Niagara College, Outlet Collection at Niagara, wineries, golf courses, and quaint villages of Jordan & Niagara-on-the-Lake. (id:61852)
Bay Street Group Inc.
146 Soleil Avenue
Ottawa, Ontario
Stunning masterpiece located in a prime area with no neighbours behind. Spacious 3 bedroom home with 2.5 baths is located in Summerside area of Orleans. Gleaming hardwood floors on all main floor rooms, dramatic family room boasting cathedral ceilings, a gas fireplace, and a feature wall. Master retreat with 5 piece ensuite bath. Professionally finished basement with a recreation room. Don't miss this beautiful place to call home. Tenants to apply with complete credit report, rental application, job letter, pay stubs, etc. (id:61852)
Homelife/bayview Realty Inc.
1601 - 28 Linden Street
Toronto, Ontario
Welcome to the award-winning James Cooper Mansion by Tridel, where historic charm meets modern living in one of Torontos desirable downtown neighbourhoods. This well-laid-out 1-bedroom, 1-bathroom condo offers a functional floor plan with a spacious living and dining area that walks out to the balcony, perfect for enjoying your morning coffee or evening unwind. The unit includes 1 Parking Spot, a 4-piece bathroom, Granite counters and stainless steel appliances in the kitchen, and a locker, providing both comfort and convenience! Ideally located just steps from the vibrant shops and restaurants of Bloor Street, a short walk to Yorkville, steps to Sherbourne Subway Station and the scenic trails of Rosedale Ravine Lands Park and easy access to the DVP! Whether you're commuting, shopping, or simply exploring the city, everything is right at your doorstep. Residents of this beautiful, well-managed building enjoy exceptional amenities, including a fully equipped gym, stylish party room with kitchen, billiards lounge, media room, and 24-hour concierge service. This move-in-ready unit is ideal for first-time buyers, young professionals, or investors seeking a prime downtown address. Don't miss your chance to own in this iconic and beautifully restored Toronto landmark! (id:61852)
RE/MAX Professionals Inc.
423 Masters Drive
Woodstock, Ontario
Builder Promo: $10,000 Design Dollars for Upgrades! Introducing the Beverley, Elevation B - a to-be-built 3,240 sq. ft. executive home by Sally Creek Lifestyle Homes, located in the prestigious Masters Edge community of Woodstock. Perfectly positioned on a premium walk-out lot backing onto the Sally Creek Golf Club, this residence blends timeless design with modern comfort in an exceptional setting. The Beverley offers four bedrooms and three-and-a-half bathrooms, featuring soaring 10-foot ceilings on the main level and 9-foot ceilings on both the second and lower levels. Elegant engineered hardwood flooring, upgraded ceramic tile, and an oak staircase with wrought iron spindles set the tone for luxury throughout. The custom kitchen showcases extended-height cabinetry, quartz countertops, soft-close drawers, a walk-in pantry, and a convenient servery, creating a perfect balance of beauty and function for everyday living and entertaining. Upscale finishes continue throughout the home with quartz counters, multiple walk-in closets, and an exterior enhanced with premium stone and brick accents. Additional features include air conditioning, an HRV system, a high-efficiency furnace, a paved driveway, and a fully sodded lot. Buyers can personalize their home beyond the standard builder selections, ensuring a design tailored to their lifestyle. Added incentives include capped development charges, an easy deposit structure, and $10,000 in Design Dollars toward upgrades. Masters Edge offers more than just beautiful homes-it's a vibrant, friendly community close to highway access, shopping, schools, and all amenities, making it ideal for families and professionals alike. With occupancy available in 2026, this is your opportunity to elevate your lifestyle in one of Woodstock's most desirable neighbourhoods. Photos are of a finished and upgraded Berkshire Model shown for inspiration. Lot premium additional. Several lots and models available. (id:61852)
RE/MAX Escarpment Realty Inc.
4 Sleeth Street
Brantford, Ontario
Welcome home this Gorgeous two story detached in the great neighborhood of Brantford. This home features 4 Bedrooms, 2.5 Washrooms with brick stone and stucco elevation. 9' Ceiling on main Level. Open Concept Living Room/Dining Room and eat In kitchen. Hardwood flooring on main level, Oak stairs and Granite countertops in kitchen and backsplash. Second Level features master Bedroom with Ensuite bath and walk-in-closet and has laundry and 3 additional Bedrooms. First exit of Brantford when coming from GTA and only 2 minutes away from 403 highway. Close to schools, shopping malls and all other amenities. (id:61852)
Spectrum Realty Services Inc.
1 - 5084 Alyssa Drive
Lincoln, Ontario
Welcome to #1, 5084 Alyssa Drive, Beamsville! This beautiful end-unit freehold townhouse offers 3 bedrooms, 4 bathrooms, California Shutters throughout, and a fully finished bachelor in-law suite - perfect for extended family or guests. The main floor features 9 ft ceilings, a bright eat-in kitchen, cozy living area, powder room, and garage access. Upstairs, the primary bedroom includes a walk-in closet and 3-piece ensuite, with two additional bedrooms and convenient upper-level laundry. The basement in-law suite has a separate entrance through the garage, complete with a kitchenette, 4-piece bathroom, laundry, and plenty of storage.Enjoy outdoor living in the fully fenced backyard with a large deck and storage shed. Visitor and street parking are available. This home is ideal for families with close proximity to Rotary Park, Fleming Memorial Arena/Library, no rear neighbours and close to vineyards and orchards. Located close to highways, shopping, schools, community centre, and places of worship, this home blends comfort, convenience, and functionality in one desirable package. Don't miss out on this home! (id:61852)
Right At Home Realty
153 Forestwood Drive
Kitchener, Ontario
First time ever offered for sale! This lovely 2 storey home in Forest Heights has over 2,409 sq ft of total living space, 4 bedrooms and 3 bathrooms - It's move in ready! The bright living room has a large front bay window and hardwood flooring that leads into the dining room with sliding glass doors leading to the back deck. The white kitchen with granite countertops, has plenty of cupboard space and a large island with breakfast bar, perfect for getting the kids fed on a busy school morning . Along with an additional side entrance, there is a main floor 2 piece powder room. Upstairs features 4 bedrooms, a large 4 piece main bathroom with jetted jacuzzi tub. The primary bedroom has walk-in closet space and 2 piece ensuite which could be renovated into a bigger bathroom if you're desiring a private ensuite bath. The basement is fully finished with a sizeable rec room, laundry room and an additional room, perfect for a workshop, office or 5th bedroom. The backyard is built for summer fun with an 18'x36' heated kidney shaped pool and a huge two tired deck with built-in gazebo! This home has a great location with easy access to The Boardwalk, Conestoga Parkway and HWY 401 - this could be your family's perfect home. (id:61852)
Keller Williams Innovation Realty
64 Glenbrook Crescent
Cambridge, Ontario
Welcome to 64 Glenbrook Crescent, located in the highly desirable neighbourhood of North Galt. This stunning 2-storey detach features over 1900 SF of total finished living space with a finished basement and loads of intentional upgrades. The open concept main level boasts a fully renovated kitchen, dining and living room- SS appliances, Quartz counters, waterproof vinyl flooring, all new paint, tile backsplash and potlights throughout. The upper level features three generously sized bedrooms and a newer four piece bathroom- perfect for your family's comfort. The lower level is complete with a finished recreational room, laundry room and three piece bathroom. The basement also features a fourth bedroom with large egress window and side door entry offering the option for additional living space. Glass sliding doors from the dining room lead you to the fully fenced rear yard with all new fencing and entry gate, a custom shed with electricity and large windows, an anchored gazebo for dining and lounging- all surrounded by beautiful lush gardens. The exterior of this home is complete with a fully finished and insulated single car garage, concrete walkways around the home and a stamped extended concrete driveway. Conveniently located within a sought-after North Galt neighbourhood and nearby walking distance to schools, parks, public transit, shopping and amenities. This home is move-in ready, checks all the boxes and is the perfect blend of vibrant and community lifestyle. (id:61852)
Sotheby's International Realty Canada
26 - 14 Amos Drive
Guelph, Ontario
Welcome to 26-14 Amos Drive. Picture it. You step into this beautiful Guelph townhouse that blends comfort, convenience, and lifestyle all in one. Tucked within a quiet, family-friendly complex, this upgraded 11-year-old home welcomes you with an open-concept layout filled with natural light and warmth. The spacious eat-in kitchen with granite countertops, abundant cupboard space, and sliding doors to the outdoors sets the stage for family meals, morning coffees, or casual dinners with friends. Step outside and make barbecues and gatherings a natural extension of your living space. Upstairs, three bright bedrooms offer the perfect retreat for rest and relaxation, each with space to unwind and personalize. The lower level expands your possibilities, it's full of natural light and can serve as a rec room, a private home office, or a fourth bedroom with its own three-piece bath. With a walkout to the backyard and a park right behind the home, there's always room to play, explore, or simply relax, it's ideal for kids or furry companions. Life here is easy and truly low-maintenance. Reasonable monthly fees take care of lawn care, exterior maintenance, and snow removal for the driveway, walkway, and porch, giving you more time to enjoy the things that matter most. A private single-car garage and driveway, plus ample visitor parking, make everyday living effortless. Located near bus routes, the University of Guelph, schools, shopping, and recreation, you're always connected to what you need while enjoying the comfort of a neighbourhood setting. This townhouse isn't just a place to live, it's a space to grow, relax, and call home. (id:61852)
Right At Home Realty
183 Normanhurst Avenue
Hamilton, Ontario
Rare Fully Renovated 5-Bedroom, 3-Bathroom Bungalow with Separate Entrance - Turnkey & Stunning! Perfect for first-time buyers looking to offset their mortgage, investors, or extended families, this beautifully rebuilt home combines modern style with everyday comfort. From top to bottom, every inch has been transformed-a full, high-quality renovation with everything brand new for years of worry-free living (see feature sheet for full details). Step inside and fall in love with the bright, open-concept main floor, featuring 10' ceilings, sleek new flooring, pot lighting, and a modern kitchen with granite countertops, ample cabinetry, and $12,000 in brand-new stainless-steel appliances and life=time warranty windows. The main floor laundry, 4-piece bathroom, and spacious primary suite with ensuite add convenience and comfort, while two additional bedrooms offer flexibility for guests, kids, or a home office. The fully finished lower level with separate entrance includes a brand-new kitchen, two large bedrooms, and a 4-piece bathroom-perfect for multi-generational living or rental potential. Outside, enjoy manicured landscaping and a fenced backyard, ideal for summer BBQs or peaceful evenings under the stars. Nestled in a family-friendly neighborhood with quick access to the Red Hill Expressway, parks, schools, restaurants, and medical amenities, this turnkey bungalow offers 1,800 sq. ft. of total living space-delivering the perfect blend of comfort, quality, and peace of mind. Everything is new-just move in and enjoy! (id:61852)
Right At Home Realty
15 Kay Street
Cambridge, Ontario
SUPERIOR WEST GALT LOCATION! GREAT PRINCIPLE RESIDENCE in a safe, established, desirable neighbourhood situated in an ideal location with excellent schools, entertainment, restaurants/shopping on a LARGE LOT! This classic expansive Victorian home is packed with extensive Reno's and has 4 large bedrooms & 2 bathrooms in this thriving community, steps away from the Gaslight District. This cozy carpet free home is meticulously upgraded with many functional upgrades combining modern living with traditional style featuring refinished hardwood floors. Upgrades include NEW built-in upper level laundry(2025), energy efficient heating/cooling units(2025), pot lights/light fixtures(2025), fresh paint(2025) and stunning scenic deck(2025). Close to top-rated schools, great parks, trails, and steps to all kinds of restaurants and shopping. Additional upgrades include, concrete aggregate Double-Wide Driveway, impressive stamped concrete backyard patio and walkways that surround the entire home, as well as an over-sized attached garage with automatic garage doors conforming to the style. 10ft ceilings, massive windows along with the Victorian character will impress upon you a true feeling of home and quality. The breathtaking front foyer with spiral staircase and skylight flows into a functional layout through the cozy living room, grand dining room with bay window, and into the large Kitchen with convenient powder room. The upper level has 4 bedrooms, laundry, and large renovated bathroom with shower & soaker tub. Further upgrades include new rear fence(2025), newer Stainless-steel appliances, counter top(2025), upgraded electrical and plumbing throughout, all brought together with immaculate trim work/crown moulding. Lower level is DRY for ample storage. This home is perfect for first-time buyers, growing families, or anyone looking for a move-in ready home close to everything. Homes like this are rare especially with a larger developed lot! This is a must see home! (id:61852)
Red And White Realty Inc.
30 Troy Street
Kitchener, Ontario
Welcome to 30 Troy Street, a beautiful century home in Kitchener's desirable East Ward. Offering 3+1 bedrooms and 2 bathrooms, this home combines historic charm with modern convenience. Inside, you'll find bright and spacious living areas that are full of character, including timeless details that make century homes so special. The additional bedroom in the lower level provides flexibility for a guest room, home office, or hobby space. Step outside to a lush, private backyard designed for relaxation and entertaining, complete with a hot tub for year-round enjoyment. Located on a quiet street, this home is just minutes from downtown Kitchener, schools, public transit, and local amenities. A rare opportunity to own a home with both charm and practicality in one of the city's most sought-after areas. (id:61852)
Exp Realty
31 Player Drive
Erin, Ontario
Discover luxury living in this brand new 4-bedroom, 4-bath Cachet Alton Model home nestled in the charming community of Erin. Thoughtfully designed with 9-ft ceilings, elegant hardwood floors, separate living and dining area. This home offers both comfort and functionality. The upgraded kitchen with new appliances, modern zebra blinds, and stylish baths adds a touch of sophistication, while the second-floor laundry, Jack-and-Jill bathroom, and 3-ton AC unit ensure convenience for today's busy families. With an extended driveway (no sidewalk), double car garage, and builder-finished separate basement entrance, Building Permit is already applied for 2 Bedroom Legal Basement for additional rental income, this home is perfect for those seeking extra space, income potential, or multi-generational living. A rare opportunity to own a stunning property that blends luxury finishes with family-friendly living in a peaceful, growing community. (id:61852)
Century 21 Property Zone Realty Inc.
36 Blackfriars Place
Kitchener, Ontario
Welcome to 36 Blackfriars Place, where the quiet rhythm of family life meets the convenience of city living. Tucked on a peaceful cul-de-sac in the sought-after Idlewood neighbourhood, this 3 bedroom, 2 bathroom sidesplit has been loved and cared for, and it shows the moment you walk through the door. The main floor feels warm and welcoming with natural light, updated flooring and a cozy fireplace that invites the family to gather after a busy day. The kitchen is bright and functional, designed for weekday breakfasts and weekend baking marathons. Upstairs, the bedrooms offer comfortable retreats for everyone, while the finished lower level provides flexible space for movie nights, homework sessions, or a home office that actually gets used. Outside, the private backyard is ready for every season. From crisp fall evenings around the fire to summer afternoons by the pool when the time comes. The mature trees, quiet street, and sense of community make this a place where kids can ride bikes, neighbours wave hello, and memories come easily. With major updates already complete and schools, parks, trails, and shopping just minutes away, this home offers the kind of lifestyle families dream about... easy, welcoming, and full of possibility. (id:61852)
Exp Realty
55 Tulip Crescent
Norfolk, Ontario
Welcome to this spacious and thoughtfully designed five-bedroom, four-bathroom home, offering over 2,700 square feet of above-grade living space in a desirable family-friendly neighbourhood just 15 minutes from the beaches of Port Dover. From the moment you step inside, you are greeted with quality finishes, including engineered hardwood flooring, quartz countertops, smooth ceilings on the main floor, and ceramic tile in the foyer, all combining to create a refined yet welcoming atmosphere. The open-concept main floor has been designed with both comfort and functionality in mind. A bright and modern kitchen offers ample cabinetry, sleek quartz counters, and generous storage space, making it ideal for both everyday living and entertaining. The adjoining dining area provides the perfect setting for family meals or gatherings with friends, while the spacious living room, highlighted by large windows, allows natural light to pour in and create a warm, inviting environment. Upstairs, the thoughtful layout continues with five well-proportioned bedrooms. Two of these bedrooms enjoy ensuite privileges, providing convenience and privacy for family members or guests. The primary suite offers a retreat-like setting with its own ensuite bath, while the additional bedrooms are versatile enough to accommodate children, guests, or even a dedicated home office. A second-floor laundry room adds to the ease of daily living. The unfinished basement presents a blank canvas for future customization, whether you envision a recreation room, home gym, or additional living space; the possibilities are endless. Set on a quiet crescent, this home provides a safe and peaceful environment while remaining close to excellent schools, parks, trails, shopping, and local amenities. Combining space, quality, and practicality, this property is perfectly suited for a growing family ready to settle into a home that meets their needs today and for years to come. (id:61852)
RE/MAX Icon Realty
32 Mccargow Drive
Haldimand, Ontario
Welcome to 32 McCargow Drive where elegance meets everyday living.This stunning Empire-built, all-brick detached home stands proudly on a quiet, family-friendly, and prestigious street in the desirable Avalon community. Thoughtfully designed for modern family life, it features a functional open-concept layout that blends comfort, convenience, and contemporary sophistication.A spacious front porch leads to an impressive double-door entryway, welcoming you into a bright main floor adorned with 9-foot ceilings and upgraded, oversized windows that bathe the home in natural light. The modern kitchen is the heart of the home, boasting upgraded cabinetry, premium stainless steel appliances, and a separate breakfast area perfect for relaxed family meals and lively morning conversations.The hardwood oak staircase gracefully leads to the upper level, where youll find three generously sized bedrooms, a large linen closet, and the convenience of second-floor laundry. The primary suite serves as a peaceful retreat, complete with a walk-in closet and a spa-inspired 5-piece ensuite featuring a deep soaker tub for unwinding after a long day. Two additional bright bedrooms with ample closet space and a second full bathroom provide comfort and privacy for the entire family. The unfinished basement presents a world of possibilities a blank canvas ready to become a recreation room, home office, or gym with plenty of space for storage and an upgraded 200-amp electrical panel, ideal for future EV charger installation. Overall, this exceptional home captivates with its refined finishes, elegant design, and carefully curated living spaces offering a perfect blend of luxury and warmth in one of Avalons most sought-after neighborhoods. Located just a short walk from two brand-new schools Pope Francis and Grand River Elementary this property is perfectly situated for families looking for convenience, community, and long-term value. (id:61852)
Right At Home Realty
28 Springbank Drive
London South, Ontario
Welcome to 28 Springbank Drive, London a fully VACANT and beautifully transformed detached triplex thats ready for its next chapter. Whether youre an investor looking for a cash-flowing property or a buyer wanting to live comfortably while your tenants help pay the mortgage, this home checks every box.Located in the highly convenient South E community, just minutes from Western University, downtown London, transit, shopping, and everyday amenities, the location is as practical as it is desirable.Step inside and you will instantly notice the difference this home has been completely renovated in 2025 from top to bottom.Enjoy peace of mind with brand-new A/C (2025), foundation waterproofing (2025), French drain (2025), and sump pump system (2025). Inside, every unit shines with new electrical fixtures (2025), beautiful PVC panels (2025), accent walls (2025), new flooring (2025), pot lights (2025), new drywall (2025), remodelled kitchens and bathrooms (2025), and freshly painted interiors (2025), City drain line upgrade (2024), Roof (back unit & flat) (2024), Front concrete steps (2022). The main-floor unit features stainless steel appliances and a warm, modern feel thats perfect for an owners suite.Outside, the home makes a statement with new vinyl siding, fresh landscaping, and a bold black exterior that gives it real curb appeal. Aside, the upgrades mentioned, the property has got new windows, attic insulation, roof, eavestrough and a sprinkler system. Whether you are growing your portfolio or looking for a smart way to build equity while living comfortably, this property is a turn-key opportunity you wont want to miss. (id:61852)
Exp Realty
39 - 70 Kenesky Drive
Hamilton, Ontario
Stunning brand-new, never-lived-in stacked townhome by award-winning New Horizon Development Group. This spacious 3-bedroom, 2.5-bathroom end unit showcases one of the larger floorplans, offering 1,484 sq. ft. of contemporary living. One of the few homes with a front entrance that walks out to the charming parkette, it perfectly blends comfort and style. Enjoy quartz countertops, elegant vinyl plank flooring throughout, and a 144 sq. ft. private terrace ideal for relaxing or entertaining. Located just minutes from vibrant downtown Waterdown, you'll have access to boutique shopping, diverse dining, and scenic hiking trails. With convenient access to major highways and transit, including Aldershot GO Station, you're never far from Burlington, Hamilton, or Toronto. (id:61852)
RE/MAX Escarpment Realty Inc.
141 Templemead Drive
Hamilton, Ontario
Freshly painted throughout, this spacious and bright family home is move-in ready. The main floor features a powder room, a large kitchen with ample cabinet space and a brand-new dishwasher (Oct 2025), and a spacious yet cozy living room centred around a beautiful wood-burning fireplace insert (complete with a chimney liner) perfect for family movie nights or relaxing after a long day. Sliding glass doors open to your private backyard oasis, ideal for weekend BBQs and family get-togethers. The smoker, gazebo, patio furniture, and outdoor fireplace are all included, so you can start entertaining right away. You'll also find a formal dining room and an additional sitting area, perfect for a home office, playroom, or reading nook. Upstairs offers four generous bedrooms, including a sun-filled primary suite with a 3pc ensuite and walk-in closet, plus another 4pc bathroom. The unfinished basement awaits your personal touch, perfect for a recreation room or home gym. Located in a family-friendly area, this home is walking distance to schools and close to parks, shopping, and highway access, offering the ideal blend of comfort, lifestyle, and convenience. (id:61852)
RE/MAX Escarpment Realty Inc.
37 - 70 Kenesky Drive
Hamilton, Ontario
Gorgeous brand-new, never-lived-in stacked townhome by award-winning New Horizon Development Group. This spacious 3-bedroom, 2.5-bathroom unit features one of the larger floorplans, offering 1,484 sq. ft. of modern living. With one of the few front entrances that open directly onto a charming parkette, this home effortlessly combines comfort and style. Featuring quartz countertops, vinyl plank flooring throughout, and a 144 sq. ft. private terrace perfect for relaxing or entertaining. Just minutes from vibrant downtown Waterdown, you'll have access to boutique shopping, diverse dining, and scenic hiking trails. With convenient access to major highways and transit, including Aldershot GO Station, you're never far from Burlington, Hamilton, or Toronto. (id:61852)
RE/MAX Escarpment Realty Inc.
26 O'brien Street
Marmora And Lake, Ontario
[OPEN HOUSE Sat Oct 18, 2-4pm] Full of light and character, this semi-detached home is ideal for those looking for comfort and affordability without compromise. The double-wide driveway and detached workshop provide excellent storage or creative space, and the deep, forested lot adds privacy and a peaceful backdrop. Inside, you'll find a bright living room, spacious dining area, and a cheerful kitchen that keeps everyone connected. The sunroom addition at the back opens to a large deck and hot tub-perfect for relaxing while the kids play. A main floor laundry, 2-piece bath, and flexible bedroom or office make daily routines simple and efficient. Upstairs, three inviting bedrooms and an updated bath complete the picture. With municipal services for water/sewer and natural gas heating, this is a move-in ready home designed for real life and real comfort. (id:61852)
Right At Home Realty
8 Mount Pleasant Road
Belleville, Ontario
Sunlight, space and thoughtful design come together in this builder's own residence tucked on a quiet Old East Hill cul-de-sac. Crafted with intention, this three-bedroom home is bright and inviting with 9 foot ceilings and an open-concept kitchen worthy of any chef, featuring a full-size side-by-side fridge and freezer, gas range, reverse osmosis system, and a butcher-block island with prep sink and twenty-one feet of counter space. One main floor home office doubles perfectly as a second bedroom. Wide halls, lever handles and a lift make the home beautifully accessible for retirees or anyone seeking single-level ease. The attached two-car garage includes a mezzanine for additional storage and direct access to the home. The screened three-season sunroom and wraparound deck invite calm outdoor living. A legal two-bedroom suite with its own entrance as well as interior access offers flexibility for multigenerational families or added income. A rare blend of craftsmanship, comfort and quiet charm in Belleville's most beloved neighbourhood. (id:61852)
Housesigma Inc.
109 Hampson Crescent
Guelph/eramosa, Ontario
Stylish & Spacious in Rockwoods Ashton Ridge!Nestled on a quiet, family-friendly street lined with charming covered porches, this beautifully updated home blends comfort and elegance. Featuring a warm, open-concept living/dining area, a generous family-sized kitchen with breakfast nook, walk-out to deck, and a bright, inviting great room ideal for everyday living and entertaining.Upstairs offers a king-sized primary retreat with a luxurious 4-piece ensuite and jetted soaker tub, plus 3 additional spacious bedrooms, a large main bath, and a convenient second-floor laundry room. Notable Updates: All toilets replaced, upgraded laminate flooring throughout, roof replaced in 2021, stepped crown moulding, wide baseboards. Garage access, A must-see in one of Rockwoods most sought-after communities! pool sized lot, beautifully landscaped backyard featuring a large multi-level deck with 2 covered gazebos, relaxing hot tub, cozy firepit area with Adirondack chairs, BBQ setup, lush lawn, mature trees, stone pathway, and storage shed - perfect for entertaining and outdoor living! (id:61852)
Century 21 Paramount Realty Inc.
35 Cope Street
Hamilton, Ontario
Welcome to 35 Cope Street, a charming and affordable home nestled in a central Hamilton neighbourhood just steps away from everyday conveniences. This property offers easy access to parks, schools, shopping, public transit, and major roadways-making it a fantastic option for first-time buyers, investors, or those looking to downsize. Inside, you'll find a warm and inviting layout with 2 comfortable bedrooms on the upper level, providing the perfect retreat for rest and relaxation. For added accessibility, the home features both an exterior porch lift and a stair lift to the second level, ensuring ease of movement throughout the space. On the main floor, a versatile bonus room off the kitchen offers endless possibilities-ideal for a home office, playroom, or reading nook. The bright kitchen opens onto a deck, creating a natural flow for indoor-outdoor living. Step outside to a large, fully fenced backyard that provides plenty of room for kids, pets, or summer gatherings. The unfinished basement offers ample storage space and includes the laundry area, with potential for future customization to suit your needs. Whether you're looking to add your personal touch or move right in, 35 Cope Street is full of potential and charm in a convenient, family-friendly location. (id:61852)
Exp Realty
95 Silver Street
Brant, Ontario
Welcome to this beautifully built and thoughtfully renovated, open concept, brick bungalow which is full of character and appeal. With over 2600 square feet of living space, nestled on a generous 125 ft lot with a large backyard, this home offers the perfect blend of comfort, convenience, and charm. Ideally located just steps from scenic trail systems, the river, vibrant downtown, restaurants, take-out spots, grocery stores, the fairgrounds, and the hospital. Inside, you will find a well designed floor plan featuring 3+1 bedrooms, 2 full bathrooms, and a huge sun-filled sunroom perfect for relaxing with your morning coffee, enjoying a good book or letting your fur family lounge. The home has been lovingly maintained and updated, including a new roof (2021) and the downstairs full bathroom (2024). The big, open basement adds a versatile space with room for a recreation area, office, or future in-law suite. Endless potential for the next owner to make it their own. Whether you're looking for a forever home or a place with room to grow, this bungalow is a fantastic find that combines thoughtful updates, a great location, and a welcoming atmosphere. (id:61852)
Shaw Realty Group Inc.
158 Jolliffe Avenue
Guelph/eramosa, Ontario
Welcome to this beautifully upgraded 2+2 bedroom, 2 bathroom bungalow in the charming community of Rockwood. This home offers incredible flexibility and future potential, with town-approved plans for a legal basement suite featuring two additional bedrooms and two full bathrooms. Inside, the main floor boasts a bright open-concept layout with updated lighting, California shutters (2023), and a spacious living and dining area. The kitchen offers ample cabinetry, and the laundry area includes a washer and dryer (2021) with a new laundry sink. The primary bedroom features an electric fireplace and fully renovated ensuite (2021), while the second bathroom was just completed in 2024.Extensive upgrades include a new furnace (2023), upgraded electrical panel (January 2025), and beautiful stamped concrete installed in 2023 along the front entrance, backyard, and a side of the home. A new fence adds privacy and curb appeal.The basement has been professionally framed with plans approved by the town, including rough-ins for two full bathrooms and two additional bedrooms, newly installed egress windows, AND ALL PLUMBING COMPLETED. The layout allows for on ensuite bathroom with a standing shower and one shared bathroom with a tub and shower making it ideal for a future in-law suite, rental income, or multigenerational living.Located minutes from the Rockwood Conservation Area, parks, trails, and schools with easy access to Guelph and the GTA, this home offers exceptional quality, comfort, and long-term value. A rare opportunity in one of Ontarios most desirable communities don"t miss it. (id:61852)
RE/MAX Real Estate Centre Inc.
81 Beasley Grove
Hamilton, Ontario
Welcome to 81 Beasley Grove - Upgraded Freehold Townhome on a quiet cul de sac, in desirable Meadowlands in Ancaster! Located on a quiet, family-friendly street, this beautifully upgraded freehold townhome offers 3 bedrooms, 3 bathrooms, and approximately 1,600 square feet of thoughtfully designed living space in the desirable Meadowlands community. This home is packed with premium features, including quartz countertops throughout, California shutters, and striking custom board and batten accent walls that add a designer touch. Enjoy the glow of pot lights in the kitchen, living room, and upper hallway/loft, and unwind by the cozy gas fireplace. The oak staircase adds timeless character, while the gas line in the backyard is perfect for BBQs and entertaining. Youll also love the professionally installed irrigation system in both the front and back yards, keeping your lawn and gardens lush with minimal effort. The home is equipped with a Heat Recovery Ventilation (HRV) system, ensuring fresh, filtered air and improved energy efficiency year-round. Upstairs, you'll appreciate the convenient second-floor laundry and a spacious loft ideal for an office, playroom, or reading nook. The basement offers a bathroom rough-in, giving you flexibility for future development. Enjoy the perks of freehold living with no condo fees, in a peaceful neighborhood close to top-rated schools, parks, shopping, and transit. Don't miss your chance to own this turn-key gem at 81 Beasley Grove. (id:61852)
RE/MAX Escarpment Realty Inc.
54 Pathfinder Crescent
Kitchener, Ontario
Step into modern comfort and timeless style in this well-maintained home located in the highly desirable Pioneer Park community. Offering 3 spacious bedrooms and 4 bathrooms (2 full, 2 half), this property has been extensively updated over the years and carefully maintained, making it truly move-in ready. The home features a modern kitchen with meganite countertops, updated windows and doors, newer flooring, furnace, and bathrooms, as well as California shutters throughout. The impressive laundry room boasts heated tile floors, adding both comfort and convenience. With a fully finished walk-out basement, there's excellent potential for an in-law suite or additional living space. Ideally located close to schools, parks, shopping, and amenities, this home perfectly blends style, function, and value. (id:61852)
Exp Realty
99 Deerwood Crescent
Kitchener, Ontario
Welcome to this stunning 3 bedroom, 2 bathroom home located in the serene Forest Heights neighbourhood. This charming home boasts a walk-out basement, providing easy access to the beautiful outdoor surroundings. The double car garage offers convenience and ample space for vehicles and storage. Step inside this beautifully renovated home and you'll find a seamless blend of modern upgrades and cozy charm. The kitchen features stylish cabinetry, quartz countertops, and stainless steel appliances, making it a chef's delight. The spacious bedrooms offer comfort and tranquility. Enjoy the beauty of nature from the comfort of your own home, with large windows that allow natural light to flood the space. Whether you're unwinding in the living room, hosting a gathering in the dining area, or enjoying a peaceful moment on the outdoor deck, this home offers the perfect blend of indoor and outdoor living. Don't miss your chance to own this stunning home in the sought-after Forest Heights neighbourhood - where tranquility meets modern luxury. (id:61852)
Trilliumwest Real Estate
12 Caroline Street
Mapleton, Ontario
Move-in ready semi-detached bungalow in the heart of Moorefield. This well-cared-for home offers a perfect blend of space, comfort, and small-town charm. The main floor features an open-concept layout with a bright kitchen and island that flows seamlessly into the dining and living areas. The primary bedroom is a true retreat with a walk-in closet and 3-piece ensuite, while the front bedroom is bright and versatile, also functional as a home office, guest room, or whatever fits your lifestyle. Main floor laundry and a 4-piece bathroom add convenience to everyday living.The basement features a finished, spacious rec room that extends your living space, along with a bedroom and a den, offering flexible areas to suit your needs, plus plenty of storage to keep everything organized. Patio doors from the living area open to a large backyard with a deck, perfect for relaxing or entertaining, and the home also includes an attached garage. Enjoy the quiet street, well-maintained neighbourhood and the ideal combination of small-town living, space, and comfort. Contact your realtor to book a showing today! (id:61852)
Real Broker Ontario Ltd.
135 Queen Street
Cobourg, Ontario
Just steps from Cobourg Beach and Victoria Park, this spacious family-friendly home perfectly combines modern design, classic charm, and an unbeatable location. The bright, carpet-free main level showcases a stunning open-concept layout with large windows at both ends, flooding the space with natural light. The inviting living room features an elegant fireplace with an ornate mantel. The updated kitchen offers a large island with sleek countertops, an undermounted sink, breakfast bar, stainless steel appliances, tile backsplash, ample cabinetry, and a coffee bar. The dining area shines with built-in cabinetry, detailed trim work on the stairs, and plenty of room for entertaining. A sunlit solarium extends your living space, blurring the lines between indoors and out, and creating a tranquil retreat to unwind. Upstairs, the serene primary suite offers a private ensuite, while three additional bedrooms and a full bath provide comfort for the whole family. The finished lower level adds even more versatility with a large rec room featuring crown moulding and recessed lighting, a bathroom, and a laundry room. Step outside to a fully fenced backyard designed for outdoor enjoyment. Surrounded by mature trees and lush gardens, it's a private haven perfect for summer barbecues, playtime, or quiet evenings under the stars. There's space to garden, entertain, or simply relax in your own green oasis. Enjoy the best of Cobourg living, steps from the beach, schools, parks, markets, and the incredible restaurants and shops of downtown. Don't miss this rare opportunity to own a home that blends old-world charm with modern comfort in one of Cobourg's most sought-after locations. (id:61852)
RE/MAX Hallmark First Group Realty Ltd.
35 Pantano Drive
Hamilton, Ontario
Welcome to 35 Pantano Drive a beautifully maintained all-brick 4+2 bedroom, 3.5-bath detached home offering over 3,000 sq. ft. of total living space, nestled on a quiet, family-friendly crescent on Hamilton Mountain. Designed with comfort and sophistication in mind, this elegant residence features 9 ft ceilings on the main floor, hardwood flooring, pot lights throughout, formal living and dining areas, a bright family room with a gas fireplace, and a high-end kitchen renovated in 2023, showcasing extended-height cabinetry, quartz countertops, a full-height backsplash, generous pantry storage, and premium stainless steel appliances. The second floor offers four generously sized bedrooms, including a spacious primary suite with a walk-in closet and private ensuite, as well as the convenience of an upper-level laundry room. All bathrooms are upgraded with quartz countertop vanities and stylish modern finishes. The fully finished basement adds versatility with two additional bedrooms, a full bathroom, a large recreation area, and a cold room. Step outside to enjoy the landscaped backyard with greenspace views, a large deck, garden shed, and interlock patio. Additional upgrades include an interlocking driveway (2022), new roof (2021), inside entry from the garage, automatic garage door opener, and manicured curb appeal. Conveniently located just minutes from William Connell Park, top-rated schools, shopping, and major highways, this move-in-ready home offers the perfect blend of space, luxury, and location. (id:61852)
RE/MAX Real Estate Centre Inc.
133 Birge Street
Hamilton, Ontario
Welcome to this well-kept 3-bedroom, 2-storey detached home in the heart of Hamilton. Offering both space and comfort, this property is an excellent choice for first-time buyers or investors alike. Inside, the bright and functional main floor features a welcoming living room, a large dining room and an eat-in kitchen with direct access to the backyard, perfect for everyday living and entertaining. Upstairs, you'll find three comfortable bedrooms and a full 4-piece bathroom. The lower level provides a blank canvas for future projects while offering plenty of storage. The fenced backyard creates a private space for outdoor enjoyment, with a convenient laneway access at the rear. Located on a quiet street yet close to everything, this home is within walking distance to shopping, schools, and public transit. Hamilton General Hospital, Birge Park, and the West Harbour GO Station are just minutes away, with quick access to Highway 403 and the QEW making commuting easy. Combining comfort, convenience, and potential, this property is a great opportunity in a central location. (id:61852)
RE/MAX Escarpment Realty Inc.
56 Wilson Crescent
Centre Wellington, Ontario
Welcome to this beautifully maintained raised bungalow nestled on a quiet crescent, just steps from local amenities in charming Elora. Situated on a large fenced lot, this property is steps from the Elora cataract trail and bike path. This home exudes warmth and pride of ownership throughout, with elegant crown molding accenting the main living spaces and a bright, functional layout designed for family living.The main level offers three bedrooms (one bedroom conveniently features the second laundry) and a tastefully updated 4-piece semi-ensuite featuring porcelain tile flooring, a tiled bath surround, and a granite-topped vanity. Enjoy vinyl plank flooring in the principal rooms and a walkout from the dining area to a large deck with an open pergola perfect for outdoor dining and relaxation.The lower level presents an excellent opportunity for an in-law or multigenerational living. Complete with a kitchenette, spacious recreation room, gas fireplace, separate laundry area and a ground-level walkout to the beautifully landscaped backyard with flagstone patio and fire pit. Outdoors, the fenced yard provides plenty of space for family enjoyment and features an above-ground saltwater pool with a sand filtration system, ideal for summer fun and entertaining. Additional highlights include an attached insulated single-car garage, double-wide concrete driveway for ample parking. Numerous thoughtful updates including a new upper level electrical panel & separate meter (2024), new heat pump (2024) and owned tankless water heater (2024) .This exceptional home offers the perfect blend of comfort, functionality, and style in a family-friendly neighbourhood a true gem you wont want to miss! ** PUBLIC OPEN HOUSE SATURDAY OCTOBER 18 FROM 11AM-1PM** (id:61852)
Royal LePage Rcr Realty
192 Norwich Road
Woolwich, Ontario
Welcome to this spacious and bright home located in a friendly, family-oriented neighbourhood. This beautifully renovated townhouse features an extra-long driveway, offering ample parking space and great curb appeal.Step inside to a modern kitchen with stainless steel appliances, porcelain tiles in the kitchen, breakfast area, and foyer. The living room boasts brand-new hardwood flooring, while the bedrooms feature quality laminate flooring for easy maintenance. Convenient second-floor laundry and garage access from inside the home add everyday practicality.Enjoy the benefits of a water softener system, a fully fenced backyard, and many other upgrades throughout.Perfect for first-time home buyers or investors, this property is move-in ready and offers excellent value in a sought-after location! (id:61852)
RE/MAX Millennium Real Estate
51 Todd Crescent
Southgate, Ontario
Welcome to this 4+2 bed, 5 bath, approx. 4,000 sq. ft. (incl. basement) home equipped with a LEGAL basement apartment, situated on one of the largest lots in the subdivision - thoughtfully constructed for family living. On the main floor, this turn-key ready home features large living and dining areas with new flooring throughout. The upgraded kitchen boasts quartz countertops and stainless steel appliances, connected to a large family room overlooking the backyard. Upstairs, you'll find four generous sized bedrooms and three full bathrooms including TWO ensuites and a jack and jill, providing each bedroom with its own bathroom access. The basement is professionally finished and is approved as a legal basement apartment - it includes a kitchen, living and dining area, two bedrooms and one bathroom - providing an option for additional rental income. Step outside to a unique pie-shaped backyard oasis which includes a custom-built basketball court, play area for kids, and a new custom built deck - the perfect spot to enjoy a family meal or your morning coffee. The backyard backs on to an open field, providing exceptional privacy. (id:61852)
Royal LePage Signature Realty
2405 - 60 Charles Street W
Kitchener, Ontario
WELCOME TO CHARLIE WEST, AN ULTRA-MODERN & LUXURIOUS PET-FRIENDLY CONDO NESTLED IN THE VIBRANT HEART OF DOWNTOWN KITCHENER! Built by award-winning local developer, Momentum Developments, this stunning 2 bed, 2 bath unit on the 24th floor features an expansive open-concept layout, floor-to-ceiling windows, and offers a breathtaking panoramic view of the city. The stylish, gourmet kitchen features stainless steel appliances and sleek quartz countertops. The bedrooms are spacious & offer plenty of closet space. The luxurious bathrooms provide modern fixtures & the in-suite laundry offers ultimate convenience. This unit includes an underground parking spot and a storage locker. State-of-the-art amenities include a social lounge with a catering kitchen, a yoga & wellness room, a pet run & washing stations, a fully equipped fitness center, meeting rooms, concierge service, and convenient access to HWY 8, the 401, and public transit connecting you to all areas of the city. Ideally situated in Downtown Kitchener, near the Innovation District, the University of Waterloo Pharmacy School, and the McMaster School of Medicine, this condo is tailored for the contemporary urban dweller seeking the finest aspects of downtown living. Whether you're investing, downsizing, or purchasing your first property, Unit 2405 at Charlie West welcomes you home! (id:61852)
Real Broker Ontario Ltd.
9 Mays Crescent
Hamilton, Ontario
Stunning All-Brick Bungalow on a Premium Ravine Lot in South Central Waterdown. Surrounded by the protected Carolinian Forest this .66 acre property offers incredible privacy, lush views, and award-winning perennial gardens that showcase year-round beauty. The interlocking driveway, walkways, & covered patios set the tone for the homes timeless curb appeal, complemented by armour stone landscaping and space to park up to six cars. A double car garage w/ inside access ensures everyday convenience. Step inside to a welcoming foyer with slate flooring & skylights that flood the space w/ natural light. The main level boasts gleaming hardwd floors, crown moulding and a dramatic brick feature wall that adds warmth and character. The spacious living and dining rooms flow seamlessly, anchored by a wood-burning FP & a walkout to a maintenance-free deck with sunny western exposure and a retractable awningperfect for entertaining or unwinding after a long day. The custom gourmet kitchen is a true showstopper featuring two-tone cabinetry, quartz countertops, a breakfast bar island, Sub-Zero fridge, six-burner Wolf stove, coffee station w/ 2nd sink, pot lights, pendant lighting, and undercabinet lighting. A bright eat-in area completes this chefs dream space. The primary suite is a private retreat w/ W/O to the deck, a W/I closet with built-in organizers, and a spa-inspired 5-piece Ensuite. A 2nd bedrm, add'l Bathrm, and main floor laundry add convenience and flexibility to the layout. The open staircase leads to a fully finished LL w/ separate ground-level W/O, ideal for multi-generational living or an in-law setup. This level offers a family room w/ wood-burning FP, games room c/w pool table, custom wood-panelled home office, 2nd kitchen, 2 add'l bedrms & add'l full bathroom. Outside, the property continues to impress w/ multiple covered patios, sep. garden shed, and a lush forest backdrop that enhances the tranquility of this private oasis. (id:61852)
RE/MAX Escarpment Realty Inc.
14874 Niagara River Parkway
Niagara-On-The-Lake, Ontario
Luxury Waterfront Home. Fully Renovated & Move-In Ready! Experience modern waterfront living in this beautifully updated 4-bedroom, 3-bathroom home, offering a perfect blend of modern style and natural charm. Open-concept home flows seamlessly through a generous kitchen, dining, and living area, where gleaming hardwood floors, elegant recessed lighting, and a charming wood-burning fireplace create an inviting atmosphere for family and friends. Set across the road from the water, this property offers serene water views, ultimate privacy, and the potential to rebuild on a large lot. Every detail has been thoughtfully upgraded, including a new hot water tank, heat pump, furnace, metal roof, and 200A electrical panel. The kitchen and bathrooms have been completely redesigned with modern finishes and high-quality materials.Enjoy seamless indoor and outdoor living with newly built front and rear decks, custom stairs, and new exterior doors. A detached double garage and new round driveway provide ample parking and convenience. Surrounded by mature landscaping and rare trees including papa, trillium, walnut, and chestnut this property offers a private, natural retreat just steps from the water. (id:61852)
Bay Street Group Inc.
8 Pine River Crescent
Mulmur, Ontario
Enjoy the outdoor lifestyle, but hate shovelling it? Mulmurs best kept secret: 3-bed, 2-bath home that gives a great ski-in/ski-out way of life, without the hassle of shovelling your own driveway. Here, you can enjoy many sports areas (tennis, basketball, pickleball, and baseball), walking paths, calm ponds and rivers good for summer floating on tubes, and a group fire pit for warm fires any time of year. In winter, the pond turns into an ice rink for hockey fans. The house has a country kitchen that over-looks the dining room, which opens up to the deck for meals inside or out. The main floor has vaulted ceilings, tall windows from floor to ceiling and a warm sun room that opens to the back deck. You will also see the third bedroom and a small bathroom on the main floor. Upstairs, the main bedroom is at the end of the open loft next to a full 4-piece bath, and the second bedroom is on this floor too. Both bathrooms are newly renovated. The wrap around deck catches sun from morning to night, and opens up to a big open field, it feels quiet and calm. When the snow comes, just ski down the road to the bottom of the private Mansfield Ski Lift. Want a day off from skiing? Members can take the stairs from Pine River Crescent right to the Ski Club Chalet for lunch or a drink. Right across Airport Road is the Mansfield Outdoor Centre, full of fun for kids and grown-ups year round. Daily shopping? Alliston is just a 20 minute drive away and going north on Airport Road gets you to Collingwood and Wasaga Beach quickly. This home is perfect for people who love an active life full of nature! (id:61852)
Rock Star Real Estate Inc.
9 - 116 Hidden Lake Road
Blue Mountains, Ontario
Nestled on 5 serene acres, Hidden Lake offers a tranquil and friendly community centred around a stunning private 1-acre lake. Beyond the swimmable, trout filled lake, enjoy resort style amenities shared with fellow homeowners: a sun-drenched outdoor pool, tennis/pickleball court, trampoline for the kids, fire pit, and a sprawling field perfect for soccer or frisbee. A private gate connects you directly to the Georgian Trail - ideal for biking, hiking, x-country skiing, with a short stroll to beautiful Georgian Bay. Home #9 is an entertainer's dream - with 4 bed/4 baths, almost 3,000 sq ft of living space plus 400 sq ft of outdoor decks. Step in through the welcoming foyer to a spectacular view of the Hidden Lake through the open concept main floor. A large kitchen with breakfast bar & dining area flows seamlessly into the living room and out to the deck, perfect for gatherings. $100k spent on newly renovated bathrooms, sleek kitchen counters, skylight, pot lights, door hardware, Envirotech roof, new furnace & central air make this home modern & comfortable. Highlights - main floor large private bedroom or office, 2 newly rebuilt & waterproofed decks off the 2nd floor bedrooms, a retractable motorized awning on the back deck & Level 2 electric car charge outlet in one of the two private driveways beside the home. Waterproofed finished basement with 3-piece washroom, guest bedroom, games & media room, laundry & storage. As a common elements condo, homeowners share costs for the grounds & amenities, making this an amazing opportunity for all-season turn-key living. Evening cocktails overlooking the pond, morning pickleball tournaments followed by cannonballs off the diving tower, biking the Georgian Trail into Blue Mountain Resort or the town of Thornbury - your resort life has never been better! Minutes to ski hills, beaches, golf courses, hiking trails, and more. Life Peaks Here! (id:61852)
Chestnut Park Real Estate Limited
266 Dalgleish Trail
Hamilton, Ontario
Welcome to this meticulously maintained 4 bed, 3 bath detached home built in 2020, nestled in the family-friendly community of Summit Park in Hannon. Thoughtfully designed for growing families, this smoke-free, pet-free home boasts over $40K in upgrades. The main floor features 9-foot ceilings, upgraded lighting, and pot lights, creating a bright and inviting open-concept layout. At the heart of the home, the spacious family room with rich hardwood floors is perfect for cozy movie nights, kids playtime, or lively gatherings. The chef-inspired kitchen offers quartz counters, a stylish backsplash, stainless steel appliances, extended cabinetry with pantry, a central island, and a breakfast area. Oversized sliding doors fill the space with natural light and lead to the fully fenced backyard, featuring vegetable garden beds and low-maintenance perennials that bloom beautifully from spring through fall, an ideal setting for barbecues, summer evenings, and outdoor entertaining. The double car garage with inside entry, offering everyday convenience for busy families. Upstairs, the primary suite is a private retreat with a generous walk-in closet and ensuite complete with a soaker tub and walk-in shower. Three additional bright bedrooms, a 4 piece bathroom, and an upper-level laundry room ensure comfort and convenience for the whole family. The unfinished basement, with a cold cellar and rough-in for a bathroom, offers endless possibilities to create the perfect gym, office, or recreation space. Located within a vibrant and growing community, this home is surrounded by great schools, new parks, and scenic trails. Families will love being minutes from local farms and the Eramosa Karst Conservation Area, where year-round hiking, biking, and nature adventures await. Located within minutes of Walmart, banks, Canadian Tire, Restaurants, Schools, parks, falls, shopping, Transit & Hwys. This home strikes the perfect balance between city convenience and natural surroundings. (id:61852)
Royal LePage Meadowtowne Realty
303 - 24 Cedar Street
Cambridge, Ontario
Welcome to 24 Cedar Street #303, a stunning 1-bedroom, 1-bath true hard loft in one of Cambridges most unique boutique buildings, home to just 27 units and a close-knit community of neighbours. Originally an 1880s blacksmith forge, this remarkable conversion blends heritage character with modern comfort in the heart of downtown Cambridge. Step inside and you'll immediately be captivated by the exposed brick and beam construction, soaring 14 ft ceilings, and original 140-year-old heavy wood flooring that tell the story of this buildings industrial past. The open-concept living and kitchen area is bright and inviting, featuring stainless-steel appliances, ample cabinetry, and warm natural light that enhances every detail. The spacious bedroom includes a walk-in closet, while the 4-piece bath is modern and clean. Enjoy the convenience of in-suite laundry and exclusive parking, plus the unbeatable lifestyle of being within walking distance to the Grand River trails, Gaslight District, local cafés, and restaurants. This is more than a condo, its a piece of Cambridges history, lovingly preserved for those who appreciate character, community, and craftsmanship. And be sure to check out the rooftop patio while you're there! (id:61852)
Real Estate Homeward
160 Peacock Boulevard
Port Hope, Ontario
Immaculate 3-Bedroom Back-Split in a Desirable Family Neighbourhood. Welcome to this beautifully maintained 3-bedroom back-split, ideally located close to schools, parks, and everyday amenities. The bright eat-in kitchen showcases stainless steel appliances, laminate flooring, and a walkout to the side yard and expansive deck perfect for entertaining. The backyard is a private oasis, featuring a firepit, newly built deck, mature landscaping, and perennial gardens with no neighbours behind! Notable updates include a renovated 4-piece bathroom with an extra-deep soaker tub, laminate flooring throughout, and freshly painted kitchen cabinets and trim. Additional mechanical updates include furnace and central air (2012). (id:61852)
Exp Realty
62 Sherway Street
Hamilton, Ontario
Exceptional Stoney Creek Luxury Townhouse with Prime Location! Welcome to a life of refined comfort in one of Stoney Creek's most vibrant neighborhoods. This immaculate townhouse delivers nearly 2,000 sq. ft. of exquisite living space designed for the modern family and entertainer. Step inside to a bright, open-concept main floor where the gourmet kitchen, spacious living room, and sun-drenched dining area flow seamlessly, creating the perfect backdrop for social gatherings. Enjoy high-end finishes and an elegant aesthetic throughout. The main level is completed by a dedicated formal dining room perfect for hosting unforgettable dinner parties and a stylish 2-piece powder room. Upstairs, three generously sized bedrooms await, including the luxurious primary suite featuring a walk-in closet and a private 4-piece ensuite bath. The attached single-car garage provides easy access, and the large, unfinished basement offers tremendous potential for an in-law suite, home gym, or expanded living space. Situated in an ideal, commuter-friendly location, you're moments from the QEW, top schools, expansive shopping, healthcare facilities, and a nearby golf course. This home truly has it all. Don't miss your chance to experience this exceptional property book your showing today! (id:61852)
Cmi Real Estate Inc.
