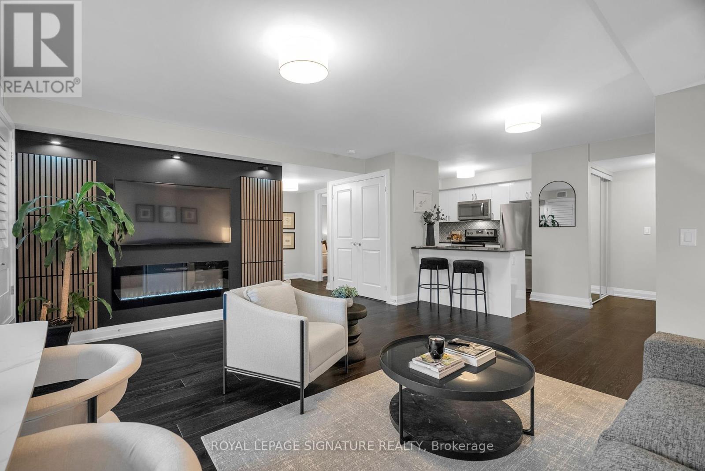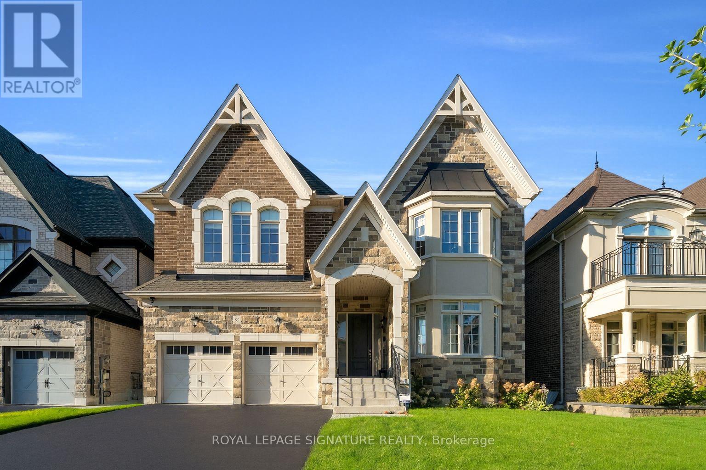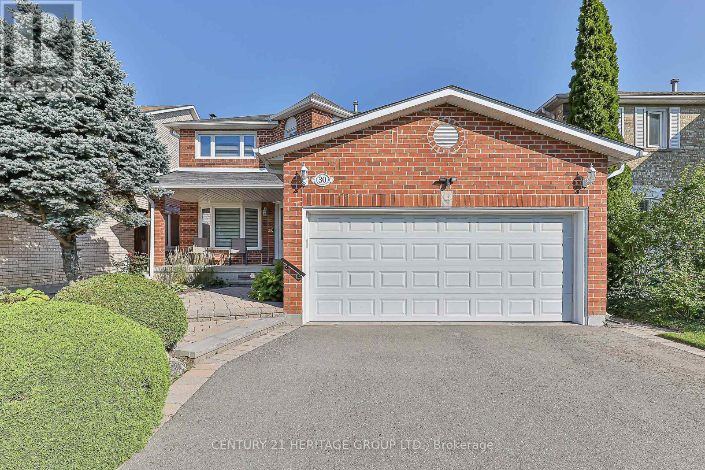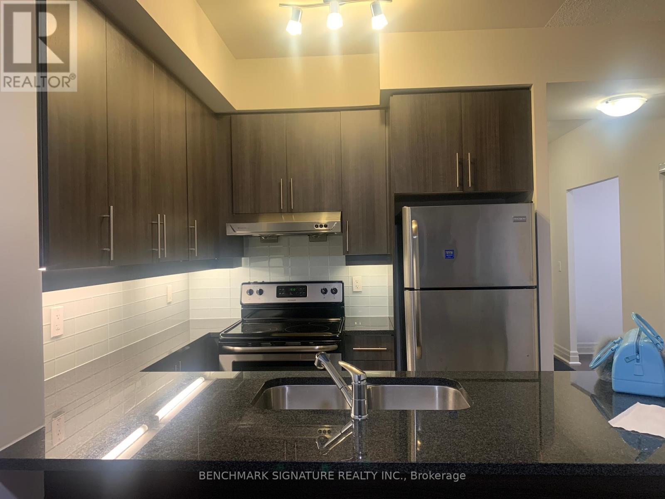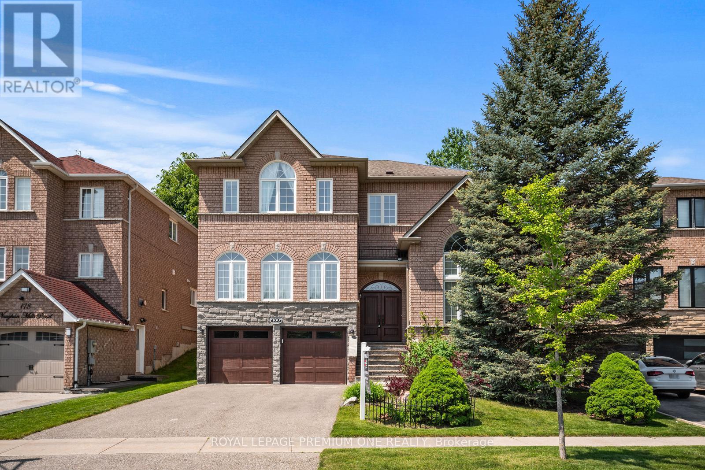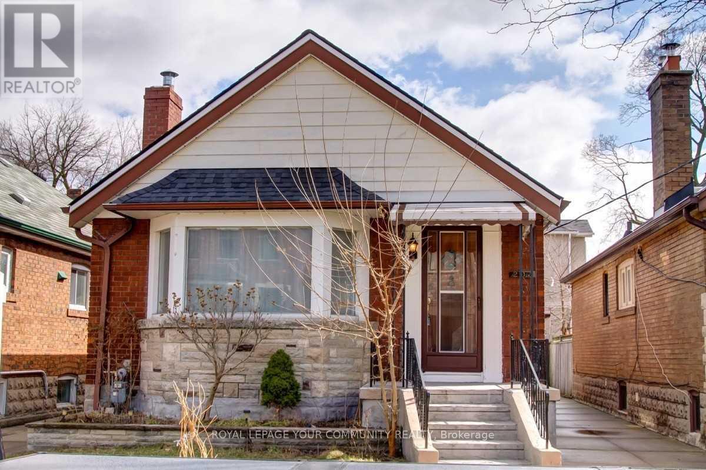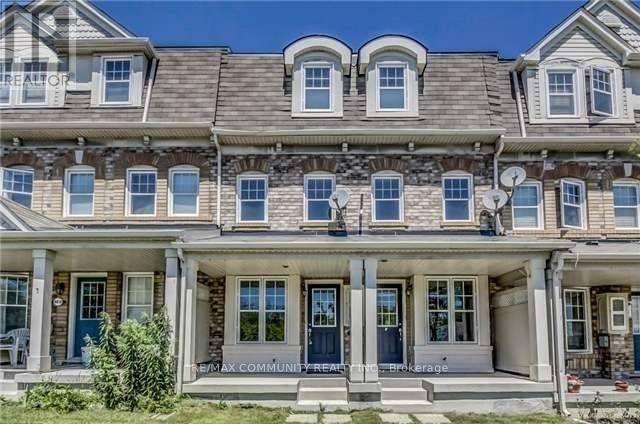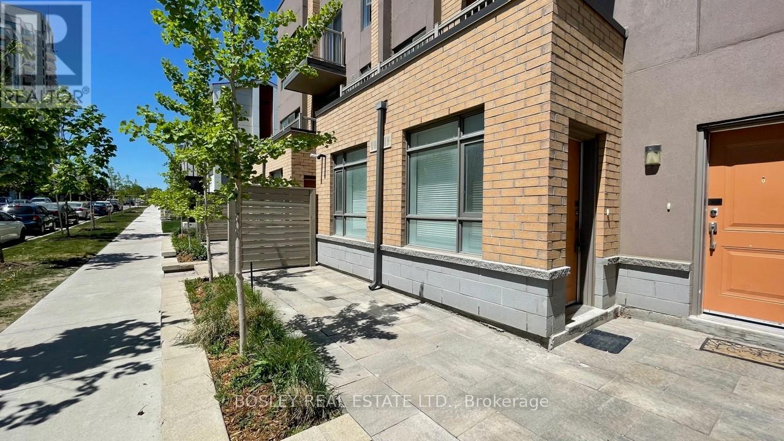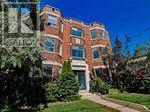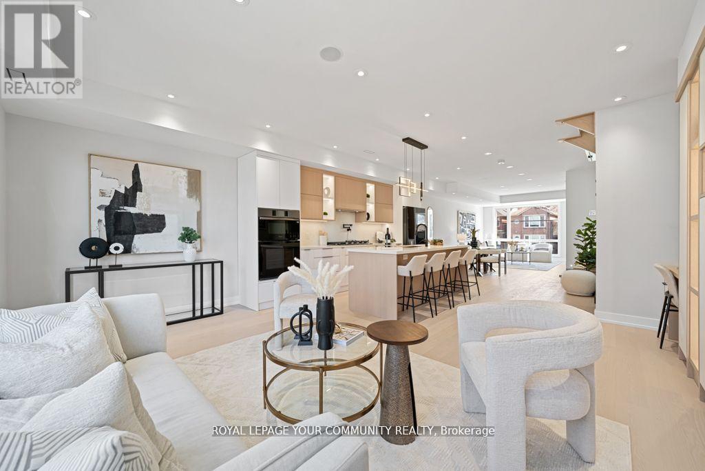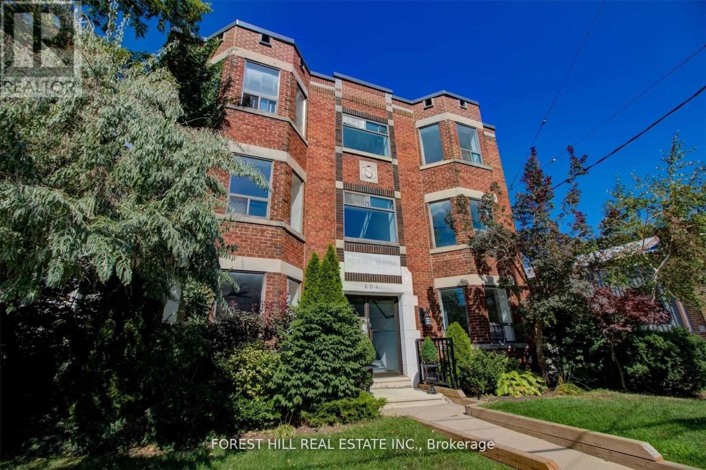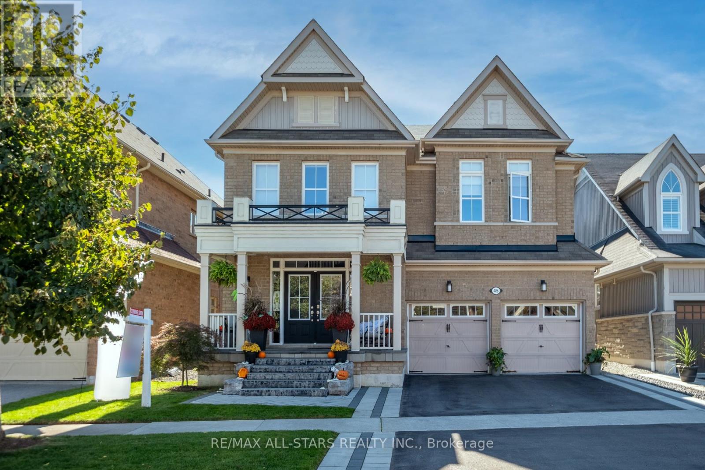204 - 481 Rupert Avenue
Whitchurch-Stouffville, Ontario
Welcome to 481 Rupert Avenue, Unit 204, a beautifully upgraded and rarely offered Red Oak corner model condo, with only six of its kind in the entire development. This bright and stylish 2-bedroom, 2 -bathroom residence offers a functional layout and thoughtful upgrades throughout, creating the perfect blend of comfort and modern design. The spacious open-concept living and dining area features a custom fireplace on a uniquely designed feature wall, creating an inviting focal point for entertaining or relaxing. The upgraded kitchen is equipped with white cabinetry, quartz countertops, pot drawers, upgraded faucets, and a modern backsplash, making it both beautiful and practical. Enjoy additional high-end touches including engineered hardwood flooring, California shutters, porcelain tile in the bathroom, upgraded light fixtures, and a high-quality glass tub enclosure. Both bedrooms and the foyer feature mirror closet doors, maximizing light and space. Step outside to your private, quiet balcony the perfect spot to enjoy your morning coffee or unwind after a long day. Parking and a locker are owned and included, adding extra convenience and value. Set in the heart of Stouffville, this home offers an unbeatable location just steps from shops, cafes, restaurants, parks, and transit, with a beautiful multi-sport park nearby. The area is known for its family-friendly community, excellent schools, and abundant recreational amenities including parks, playgrounds, trails, sports fields, and more Stouffville Neighbourhood Guide. This rare offering combines stylish upgrades, a premium layout, and an exceptional location making it the perfect place to call home. (id:61852)
Royal LePage Signature Realty
55 Glensteeple Trail
Aurora, Ontario
Welcome to 55 Glensteeple Trail an extraordinary executive residence where timeless elegance meets modern luxury in one of Auroras most sought-after communities. This 3,576 sq. ft. home (above grade) sits proudly on a premium 49 ft x 118 ft lot and offers a thoughtfully designed layout with 4 spacious bedrooms plus a dedicated den and 3.5 bathrooms. There are soaring 10-foot ceilings on the main level and 9-foot ceilings on the second floor and basement, with custom walnut engineered hardwood and tile throughout. At the heart of the home, the chefs kitchen impresses with premium Thermador appliances, ceiling-height cabinetry, dual sinks, and a butlers pantry with a wine fridge. The living area adjacent to the kitchen provides ample space for seating arrangements as well as a custom limestone fireplace, specialized wall-detailing and fluting. Upstairs, the generously sized primary suite is a true retreat, featuring a spa-like 5-piece ensuite complete with a private water closet, two separate vanity sinks, a stand-alone soaker tub, and a luxurious glass-enclosed shower. Step outside to an impressive backyard retreat designed for both relaxation and entertainment, boasting a low-maintenance composite deck with integrated lighting, a built-in irrigation system, custom stone patio, and a 98-jet 10-person hot tub. Exterior enhancements also include a gas line, composite exterior finishes, and elevated security features. Inside, comfort and convenience are elevated even further with built-in speakers and an HRV system for a fresh-air home all year round. Situated in a vibrant, family-friendly neighbourhood, 55 Glensteeple Trail is steps from excellent schools including Highview P.S. and Aurora H.S., multiple parks and playgrounds, family activities, and convenient public transit. Nature lovers will enjoy quick access to Briar Nine Park and Reserve, while essential services like Southlake Regional Health Centre, fire, and police stations are all close by. (id:61852)
Royal LePage Signature Realty
30 Rimmington Drive
Vaughan, Ontario
Welcome to 30 Remington Drive, a beautifully maintained 4-bedroom, 4-bath family home in the heart of Thornhill. This residence boasts stunning curb appeal with professional landscaping, a fenced rear yard, and upgraded windows, doors, and attic insulation for modern comfort and efficiency.The spacious main level offers direct garage access, a formal living room with French doors and bay window, a dining room combined with a sitting areaperfect for hosting gatheringsand a family room with a wood-burning fireplace that walks out to a deck overlooking the private landscaped yard. The updated kitchen showcases rich cherry-wood cabinetry and a breakfast area that also provides a walkout to the deck, blending indoor and outdoor living seamlessly. Convenience is enhanced with main floor laundry and a rare laundry chute.Upstairs, the oversized primary retreat features his and hers walk-in closets and a fully renovated 5-piece ensuite with soaker tub and glass shower. Three additional bedrooms share a stylish updated bath.The finished lower level offers incredible versatility with a large recreation room featuring a built-in theatre system (HD projection screen, surround sound) and a natural gas fireplace, a second kitchen, two generous bedrooms with double closets, an updated 3-piece bath, plus cold and dry storage rooms.Above-grade living space totals 2,672 sq. ft., complemented by a thoughtfully designed basement ideal for multi-generational living or extended guest stays.Located in a sought-after neighbourhood, this home is close to top-rated schools, parks, golf clubs, community centres, Promenade Mall, and vibrant Thornhill Village shops and dining. Excellent transit connections, major highways, and nearby GO stations make commuting simple.Move-in ready, updated throughout, and designed for both everyday family living and memorable entertaining this is a rare opportunity in a prime Thornhill location. (id:61852)
Century 21 Heritage Group Ltd.
706 - 8130 Birchmount Road
Markham, Ontario
Luxury Condo In Downtown Markham (Nexus North), Bright, Clean And Spacious, Facing East, One Bedroom + Den Can Be Used As A 2nd Bedroom. Two Full Baths, Approx 720 Sq Ft, 9 Ft Ceilings, Open Concept, Granite Counter Tops With Breakfast Bar, Stainless Steel Appliances, Close To Yrt, Go Train, Hwy7/404/407 And Cineplex Vip Theater, Banks, Cafes, Popular Restaurants, And York University Campus (Opening Soon) (id:61852)
Benchmark Signature Realty Inc.
180 Vaughan Mills Road
Vaughan, Ontario
Welcome to 180 Vaughan Mills Rd! This original owner detached home sits on a large 50ft wide pool sized lot with beautiful views of surrounding Conservation and the Humber River. Meticulously maintained home boasting approximately 3255sqft of living space with 4 spacious bedrooms (3 ensuites on upper level) & 4 baths. The custom double door entry welcomes you to a spacious foyer featuring a functional & well-laid out floor plan with great sight lines into all principal rooms. The family sized kitchen flows seamlessly thru the large breakfast & family room area providing the perfect setting for family gatherings & entertaining. Enjoying working from home in the sun-filled main floor Den featuring a vaulted ceiling and gorgeous views of the Conservation area right across the street. The spacious Primary bedroom on the upper level features a sitting area for relaxation & unwinding and is complimented by a 5pc ensuite. The unspoiled lower level provides the perfect canvas to create additional living space for growing families. Conveniently located close to numerous amenities including Parks, Shopping, Schools & easy Hwy 427 access. Your opportunity awaits! (id:61852)
Royal LePage Premium One Realty
203 Woodycrest Avenue
Toronto, Ontario
Exceptional Opportunity In Highly Sought-After East York! This Charming Detached 2-Bedroom Bungalow With Finished Separate Entrance Basement Offers Endless Potential For Investors, Builders, And End Users Alike. Set On A Premium Lot With Private Driveway And Parking For 4 Cars, This Property Presents A Perfect Blend Of Value And Possibility. Ideally Located Just Minutes From Pape Subway, The DVP, Downtown Core, And The Vibrant Danforth. Surrounded By Great Schools, Parks, And Urban Amenities. Well-Maintained And Solid! A Fantastic Opportunity To Live, Rent, Or Build Your Dream Home In One Of East Yorks Most Desirable Neighbourhoods! The Property is Being Sold "As is" (id:61852)
Royal LePage Your Community Realty
1 - 8890 Sheppard Avenue E
Toronto, Ontario
Stunning Mattamy Home, Conveniently Located. Bright And Spacious, 2 Bedroom Townhouse Apartment With Family Room, Dining Room And Living Room. Separate Entrance And Parking. Close To Centennial College, U Of T, TTC on Doorstep. 401 And Rouge Park Close By. ONE Parking. ALL INCLUSIVE. STUDENTS WELCOME! (id:61852)
RE/MAX Community Realty Inc.
202 - 80 Orchid Place Drive
Toronto, Ontario
Well-Appointed & Spacious 1-Bedroom Suite. Beautifully maintained unit featuring modern décor and laminate flooring throughout. Bright open-concept living area with a walkout to a private terrace perfect for relaxing or entertaining. Enjoy the convenience of ensuite laundry, plus one parking space and locker included. Located in a great area close to transit, shops, and amenities. (id:61852)
Bosley Real Estate Ltd.
203 - 204 Kingston Road
Toronto, Ontario
Located In The Heart Of The Beaches A Must See, Completely Renovated Modern And Spacious 2 Bedroom Suite, With All Brand New StainlessSteel Appliances, Caesar Stone Counter Tops, Durable Vinyl Flooring, Large Windows With An Abundance Of Light. Walking Distance To PublicTransportation, Walk To Shops And Restaurants, Will Suit The Most Discerning Tenant, 4 Min Walk To Woodbine Beach & Queen St. (id:61852)
Forest Hill Real Estate Inc.
266 Westlake Avenue
Toronto, Ontario
Elevate Your Lifestyle At 266 Westlake Avenue A Fully Modern Masterpiece Brand New 2 Storey Detached House Showcasing Contemporary Design And Exceptional Attention To Detail Featuring 4+1 Bedrooms, 5 Washrooms, Integral Garage, And Beautiful Private Backyard. The Open-Concept Main Floor Features High Ceilings, High-End Engineered Hardwood, And A Modern Kitchen With Top-Of-The-Line Appliances, Matching Backsplash, And Sleek Countertops. A Cozy Fireplace, Skylight, Designer Feature Walls With Accent Lighting, And Ample LED Pot Lights Add Warmth And Style Throughout. Upstairs, You'll Find Spacious, Sun-Filled Bedrooms With Ensuite Bathrooms Featuring Custom Closets. A Convenient Second-Floor Laundry Adds Practicality To Everyday Living. Includes The Legal Basement Apartment Is Fully Finished With High Ceilings, A Separate Entrance, A Second Laundry Set, And A Full Kitchen Perfect For In-Laws, Guests, Or Entertainment. Employment & Credit Verification Required. (id:61852)
Royal LePage Your Community Realty
102 - 204 Kingston Road
Toronto, Ontario
Newly Renovated And Spacious Jr 1 Bedroom Suite, With All Brand New Stainless Steel Appliances, Caesar Stone Counter Tops, Durable Vinyl Flooring, Large Windows With An Abundance Of Light. Walking Distance To Public Transportation, Walk To Shops And Restaurants, Will Suit The Most Discerning Tenant, 4 Min Walk To Woodbine Beach. (id:61852)
Forest Hill Real Estate Inc.
45 Jarrow Crescent
Whitby, Ontario
Welcome to your Dream Home! This Beautiful All Brick 3000+ Sq Ft Home Located on a Highly Sought after Quiet Crescent in the heart of High Demand Brooklin! Many Luxurious finishings throughout including: Incredible grand entrance foyer with vaulted ceiling and 2 closets, Main Flr Office With Waffle Ceiling, Formal Living/Dining, Family Sized Kitchen With Beautiful Island, Ss Appliances, Granite Counter Tops, & Large Eat-In Area With W/O To Yard. Large Family Room Over Looks The Kitchen & Features Cozy Gas Fireplace, Waffle Ceilings & Many Large Windows bringing in tons of Natural Light. 2nd Flr Offers Large Primary With Tray Ceiling, Massive double W/I Closet With B/I Organizers & 5 Piece Ensuite With Large Glass Shower & Separate Soaker Tub. All Bdrms Are Great Sizes With Jack & Jill Bath between 2nd & 3rd Bedrooms & 4 Piece Ensuite Off Of 4th Bdrm. Huge Double Linen closet & Upstairs Laundry w/ Sink! Huge Finished Basement that includes Three separate double closets great for storage. 2 Piece Bath. BI Wet Bar with BI Wine Fridge combined with Insanely Large Rec Room that is a great versatile space that is sure to meet all your family's needs! Large Above Grade Windows & Pot Lights throughout. Wonderful brand new interlocking on Driveway that makes for gorgeous curb appeal. Backyard oasis is great for entertaining on the two tier deck with WO from Kitchen while not losing that extra grass space for pets or children to enjoy! Also includes good sized garden shed for extra storage. Close to Fantastic Schools & Parks. This Is The Perfect Home For Your Growing Family! Upgraded Hardwood Throughout, 9 Ft Ceilings, Double Gar Access, Custom Window Coverings, Grand Double Entry With Oak Staircase & So Much More! This is the one you definitely don't want to miss. Welcome Home! (id:61852)
RE/MAX All-Stars Realty Inc.
