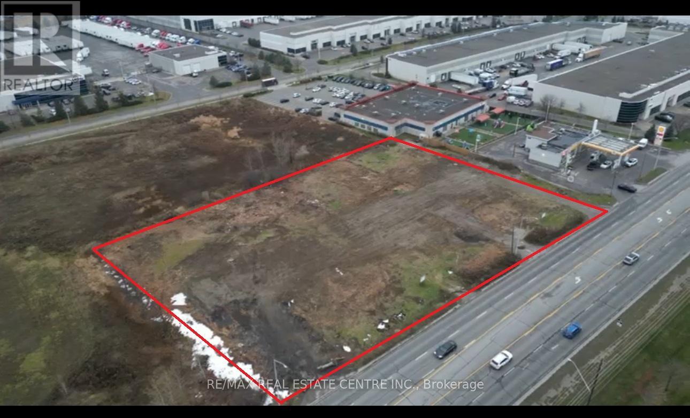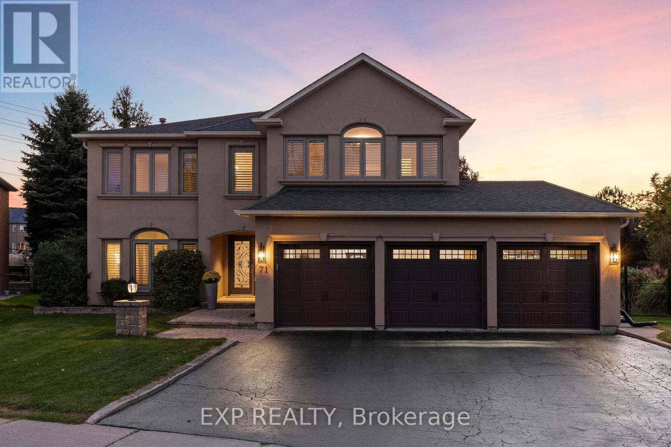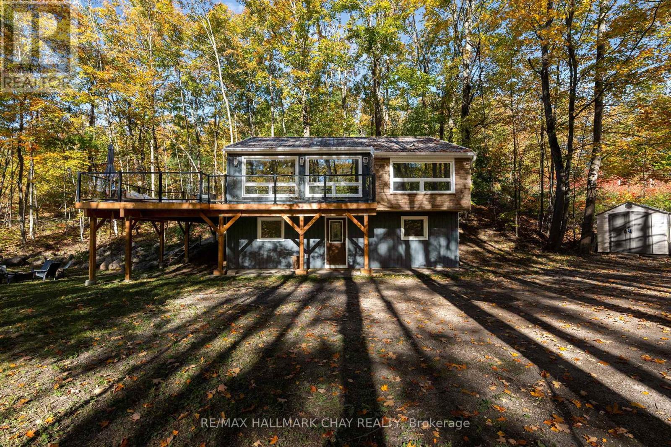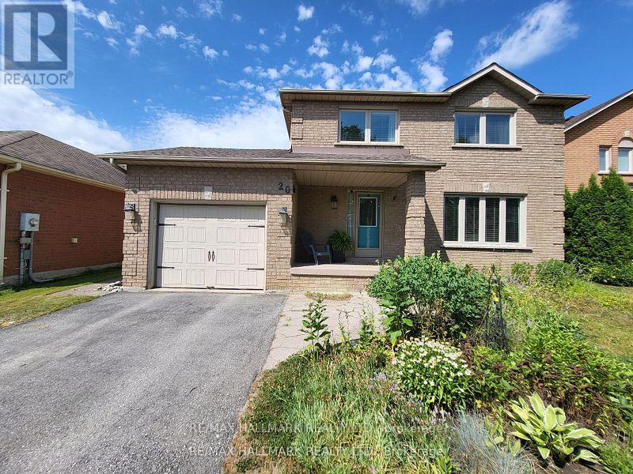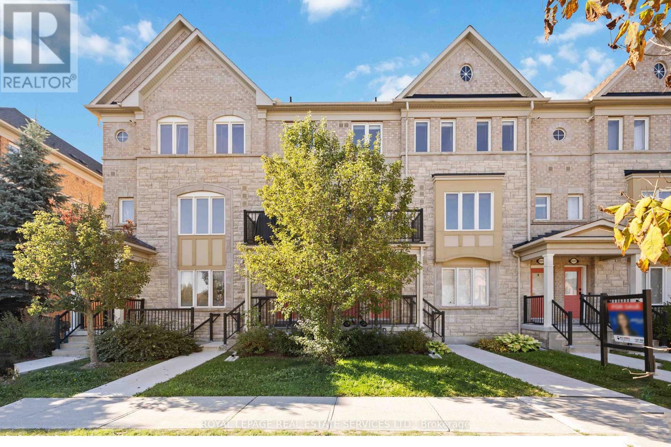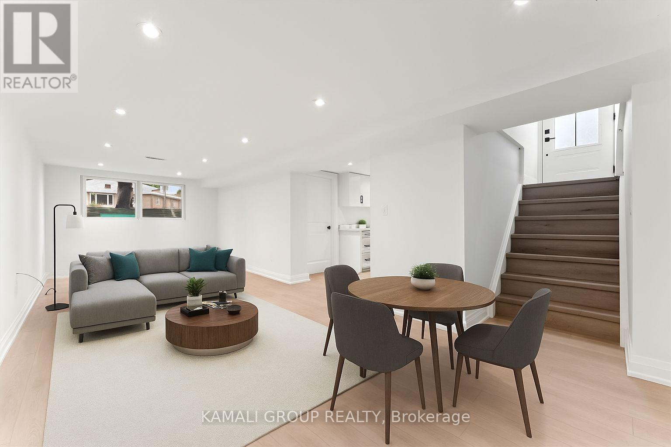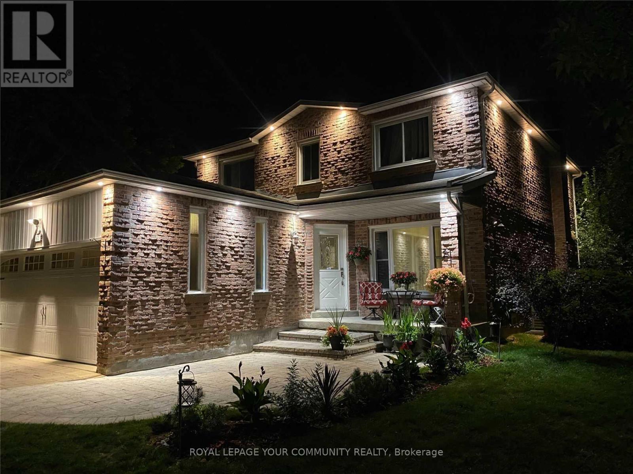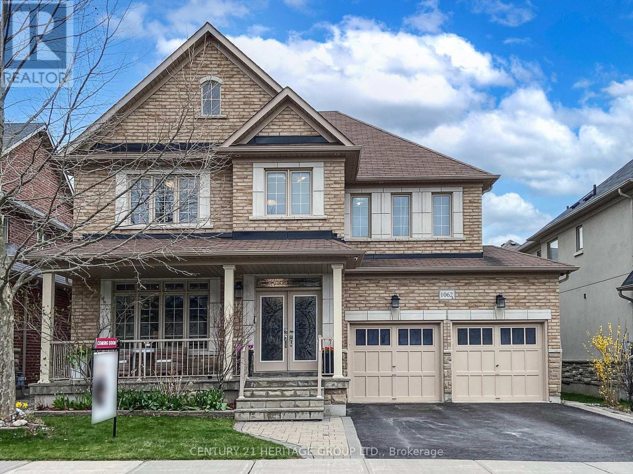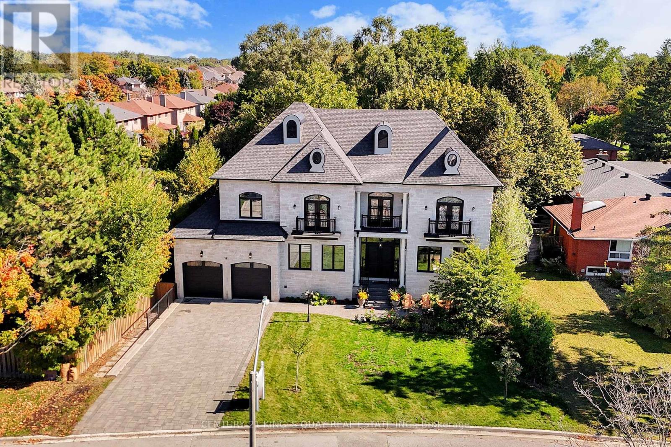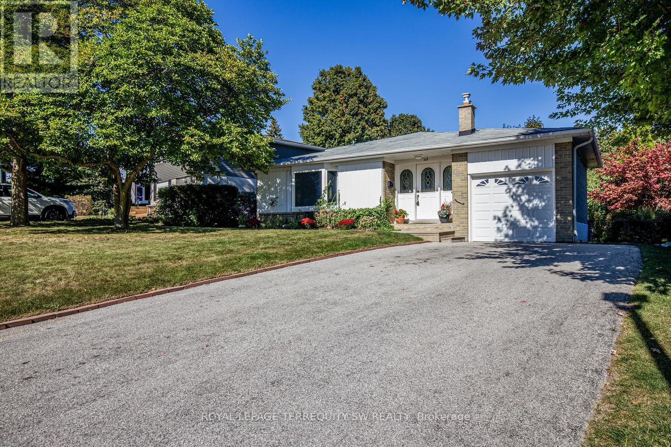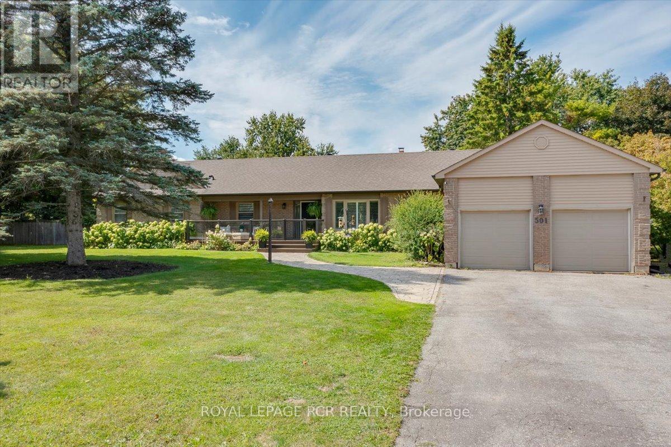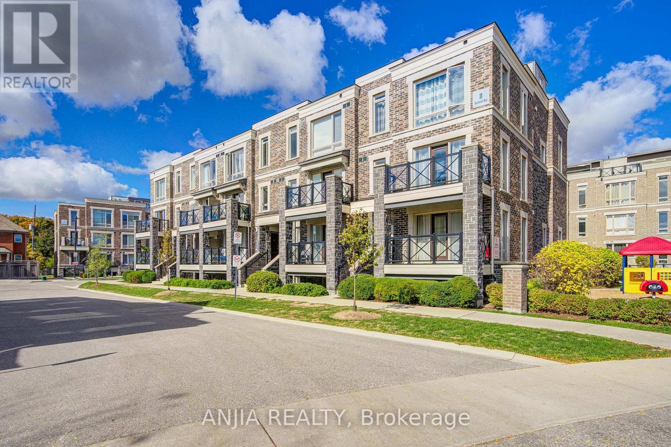8584 Regional Rd 25
Milton, Ontario
Prime Land for Sale Approved for Commercial Truck Dealership. 1.94 Acres (approx.) can easily accommodate a showroom, multiple bays, repair shop and customer parking (Renderings available). All City services available at the property Line. Opportunity awaits in this strategically located parcel of land, perfectly suited for establishing a thriving Commercial dealership. This property boasts approved zoning specifically approved for commercial dealership, making it a turnkey solution for your business expansion. AAA location with heavy traffic commercial corridor, quick HWY access. Positioned n a prime commercial area with heavy demand for truck sales and repair. (id:61852)
RE/MAX Real Estate Centre Inc.
71 Cityview Circle
Barrie, Ontario
This beautifully maintained home blends timeless design with modern updates inside and out. The stucco façade and mature landscaping create a classic curb appeal, complemented by a freshly paved driveway (2025). Inside, the main level features freshly painted walls, trim, and doors (2025), an updated kitchen with repainted cabinetry and lighting, and a breakfast area that walks out to the backyard. The layout includes a formal dining room with a bay-style window, a living room with a stone fireplace, a flexible family room at the front of the home, a main-floor office, a powder room, and a laundry room with inside entry from the garage, side-yard access, and included washer and dryer. Upstairs, the primary bedroom offers two walk-in closets, a ceiling fan, California shutters, and a double-sided fireplace that opens to a spacious ensuite with dual vanities, a walk-in glass shower, and a corner soaker tub surrounded by ceramic tile. Four additional bedrooms complete this level, three with walk-in closets and semi-ensuite access. The upper bathrooms include one with a dual-sink vanity and walk-in shower and another with a glass vessel sink and a combined shower and bathtub. The backyard is surrounded by mature trees and 6x6 wood fencing (2023), offering an in-ground pool, an expansive deck with a gazebo, and a covered hot tub within a custom wood structure. Additional updates include new fascia and eavestroughs (2019) and a new pool pump, chlorinator, filter, and heater (2023). Situated in Barries desirable Holly neighbourhood, this home is minutes from Peggy Hill Community Centre, Harvie Park, and Mapleview Drive amenities, with quick access to Highway 400 for commuters. (id:61852)
Exp Realty
1 Iroquois Ridge
Oro-Medonte, Ontario
Welcome to the community of Sugarbush. This beautiful home is nestled in the woods. Completely updated and turn key with a flexible closing. Perfect home or chalet for that ski family. Gourmet kitchen with granite counter tops and stainless steel appliances. Built in wine fridge and wine rack in island. Pantry with barn doors and a walkout out to the lovely deck with glass railings. Dining area with sliding doors and big picture windows that bring in lots of light and a beautiful nature view. The primary bedroom offers a wall of built clothing storage. Two updated full bathrooms on each level. Upgraded electrical pot lights and dimmers on switches. The walk in ground level has a gas fireplace with stone surround and offers two more bedrooms. The Recreation room is welcoming and open with a gorgeous custom built staircase. This home will not disappoint and shows 10+. Sweet water park is located down the road. Walking and biking trails throughout the subdivision. In that catchment area for the new Horseshoe Heights elementary school in Horseshoe Valley. Shed for storage and lots of parking. (id:61852)
RE/MAX Hallmark Chay Realty
20 Brown Street
Barrie, Ontario
Location Location Location! Well Maintained 2-Story Home, 3 Beds+3 Baths, Situated On A Beautiful Private Lot In One Of The Best Barrie's Neighbourhoods. This Bright & Sunfilled Home Has Been Loved & Cared. New Stove and New Refridgator in the kitchen. Open Concept Liv/Din Area. All 3 Sunny Bedrooms With Large Closets And Windows. Access To The Backyard From The Kitchen. A private green backyard which is Perfect For Family Gathering. Master Bed With Walking Closet. Finished Bsmt with a Bathroom. Location Close To All Amenities. Photos are taken from the previous listing. (id:61852)
RE/MAX Hallmark Realty Ltd.
2179 Bur Oak Avenue
Markham, Ontario
Discover the best of Greensborough living in this stunning, bright, and quiet two-bedroom end-unit townhouse. This immaculate, open-concept home is a truly remarkable find, offering an exceptional blend of comfort and convenience perfect for a first-time buyer, investor, or anyone looking to downsize. Step inside and be greeted by an abundance of natural light streaming through large windows, illuminating a main floor with a well-appointed kitchen. The kitchen features a peninsula island, granite countertops, a marble backsplash, solid wood cabinets, and stainless steel appliances. A spacious private balcony, includes a dedicated gas line for your BBQ, making it an ideal spot for outdoor dining and entertaining. Upstairs, the primary bedroom features a private four-piece ensuite bathroom. The end-unit design provides an extra side window and a covered driveway and a tandem garage offers ample storage. Nestled in a family-friendly community, you're just minutes from everything you need. Enjoy a short walk to Swan Lake, local parks, playgrounds, and sports fields. Commuting is a breeze, with Mount Joy GO Station and a transit stop just a two-minute walk away. This well-maintained home is ready for you to move in and enjoy a life of ease and accessibility in one of Markham's most sought-after communities. (id:61852)
Royal LePage Real Estate Services Ltd.
Bsmt - 63 Walter Avenue
Newmarket, Ontario
2 Bedrooms + Parking!! Rare-Find! 2024-Renovated Basement Apt With Huge Above-Grade Windows. Features Open Concept Living Room, Gourmet Kitchen, Luxury Renovated Bathroom, Pot Lights & LED Lighting Throughout. Steps To Upper Canada Mall, Newmarket GO Station, Tim Hortons & Newmarket Plaza Shopping Mall, Shops Along Main St Newmarket, Minutes To Highways 404 & 400 (id:61852)
Kamali Group Realty
61 Nightstar Drive
Richmond Hill, Ontario
Beautifully Maintained 4-Bedroom Family Home in the Heart of Richmond Hill! Wonderfully cared for and move-in ready, this spacious two-storey home features 4 bedrooms and 3 bathrooms. Enjoy a bright, oversized eat-in kitchen combined with a family-sized dining area,perfect for everyday living and entertaining. Walk out to a private side-yard patio ideal for relaxing or summer BBQs.The home offers large principal rooms filled with natural light and a double car garage with a wide driveway for extra parking. The fully finished basement includes a separate entrance, 2 additional bedrooms, a 3-piece bath, and a large, modern kitchen perfect for an in-law suite or potential rental income. (id:61852)
Royal LePage Your Community Realty
1062 Blackhall Crescent
Newmarket, Ontario
Amazing Property in one of the best desirable neighbourhoods in Newmarket. This stunning 2-storey upgraded detached home offers luxury living with over 3500 sq. ft. of living space, Featuring 4 +1 spacious bedrooms, 5 Bathrooms and a **separate entrance walk-out basement**. This property is perfect for families seeking comfort and convenience with income potential from the finished walk-out basement.This is executive home boasts exquisite luxury throughout its for elegantly appointed living and family area. It is professionally upgraded with hardwood floors on the main and second floors. Kitchen comes with quarts countertops and italian floor tiles. Highly desirable East exposure brightens the interiors and extends summer afternoons.9ft ceilings on main floor. Oak stairs.Lundary on the second floor.Floor plan attached.** The basement will be vacant on or before closing date**. (id:61852)
Century 21 Heritage Group Ltd.
19 Blyth Street
Richmond Hill, Ontario
This stunning custom home, designed by Flato, is nestled in the highly sought-after Oak Ridges area, offering an impressive 6,500 sq ft of luxurious living space. It features 4+1 ensuite bedrooms, with all washrooms equipped with contemporary bidet sprayers. The residence includes two gourmet kitchens outfitted with top-of-the-line Thermador appliances, high-quality cabinets, and elegant granite countertops, along with an Electrolux washer and gas dryer for added convenience. The home's design boasts soaring high ceilings11 feet on the main floor and 10 feet on the second floor and in the basementhighlighted by an ultra-grand foyer with a winding staircase, a professional theater for entertainment, and an indoor playground. Additional highlights include two cozy fireplaces, a lift chandelier, and a heated basement floor. The property is enhanced with smart features, including a smart sump pump, lighting system, sprinkler system, and water softener. It is complemented by an owned hot water tank & a Trane furnace, along with extra building materials available for future projects. Outdoors, the home features four balconies, two Japanese cherry trees, and one Fuji apple tree, all situated on a premium wooded lot. The extra-large 3-car tandem garage is equipped with an electric car plug rough-in, making this home both elegant and practical for modern living. With over $200k spent on upgrades and approved drawings for a walk-up basement, this property truly exemplifies luxury and functionality. (id:61852)
Century 21 King's Quay Real Estate Inc.
329 Dennie Avenue
Newmarket, Ontario
Live The Good Life On Dennie Drive In The Highly Sought After Central Neighbourhood Of Newmarket. Conveniently Situated On A Family Friendly Quiet Street With Convenient Access To All That Newmarket Has To Offer. Only A Short Walk To The Vibrant, Historic Downtown Newmarket Heritage Conservation District, Fairy Lake Park and Riverwalk Commons Entertainment Area, With Many Boutiques, Restaurants, Cafes, Entertainment, And Cultural Activities. This Exceptionally Located 4 Bedroom Backsplit Has Been Owned By The Same Family Since 1978, And Has Been Lovingly Maintained and Updated. Freshly Painted, Making It Move In Ready, Or Renovate To Your Own Tastes. Large Open Principal Rooms, Good Sized Bedrooms and a Lower Level Family Room With a Sliding Door Walk Out To The Very Secluded Backyard Garden Filled With Perennial Flowers. Entertain Friends In This Private Oasis On The Interlocking Patio. This Home Has The Space For A Family To Grow Into Or Will Make A Great Investment! Located Directly Across The Street From Rogers Public School, And Close To Other Highly Rated Schools In The Area. Public Transit Is Close By As Is The Newmarket GO Station. This Spacious Home Is Ready For A New Chapter. Make It Yours Today! (id:61852)
Royal LePage Terrequity Sw Realty
501 Samuel Harper Court
East Gwillimbury, Ontario
Welcome to your private retreat nestled on a quiet street backing onto a serene ravine, with nearby walking trails. Sitting on a picturesque 1 acre lot, this beautifully updated home offers the perfect blend of nature, privacy, and modern comfort. The entire upper level has been thoughtfully renovated, showcasing an open concept with a double sided gas fireplace with contemporary finishes and an inviting layout perfect for family living and entertaining, including main floor laundry with access to heated 2-car garage. Total living space of almost 4,000 sqft which includes the finished basement providing incredible flexibility with nanny suite potential with 2 additional bedrooms and a 4 piece bath and ample space for extended family or guests. Step outside to your backyard oasis - a massive, fully private outdoor space featuring a sparkling pool, a spacious 56ft x 16ft deck with custom built pergola with a walking path to a new fire pit area, and a functional work shed for hobbies or storage. Whether you're relaxing poolside, entertaining under the stars, or exploring the surrounding nature trails, this property offers a rare lifestyle opportunity. The home is on Town water and natural gas and is only 14 minutes from the 404 hwy. Don't miss your chance to own this incredible home in an unbeatable setting. Gas furnace owned (2019), backyard deck and fire pit (2020), front composite deck (2020), shingles (2016), eaves and downspouts (2020). (id:61852)
Royal LePage Rcr Realty
1205 - 11 Dunsheath Way
Markham, Ontario
Modern Stacked Townhouse In The Heart Of Cornell, Markham! This Bright And Spacious 2-Bedroom, 1-Bathroom Unit Offers Stylish Living Space With A Desirable North-South Exposure. Open-Concept Great Room With Walk-Out To Balcony, Combined With Family Room For Versatile Living. Contemporary Kitchen Features Quartz Countertops, Stainless Steel Sink, And Stainless Steel Appliances. Upgraded With Smart Light Switches Featuring Dimmers Throughout For Enhanced Convenience And Ambiance. Primary Bedroom Includes A 3-Piece Ensuite With Quartz Countertop. One Underground Parking And Locker Included. Located On A Quiet Cul-De-Sac With Easy Access To Highway 7, Public Transit, Parks, Schools, And Hospital. Building Amenities Include Bike Storage And Visitor Parking. Pet-Friendly With Restrictions. Ideal For First-Time Buyers, Downsizers, Or Investors! (id:61852)
Anjia Realty
