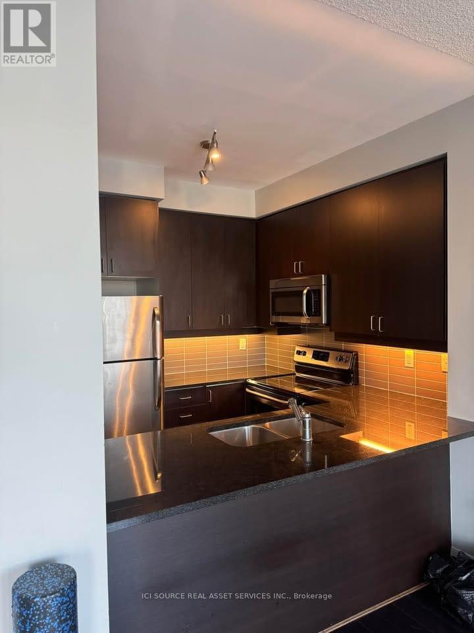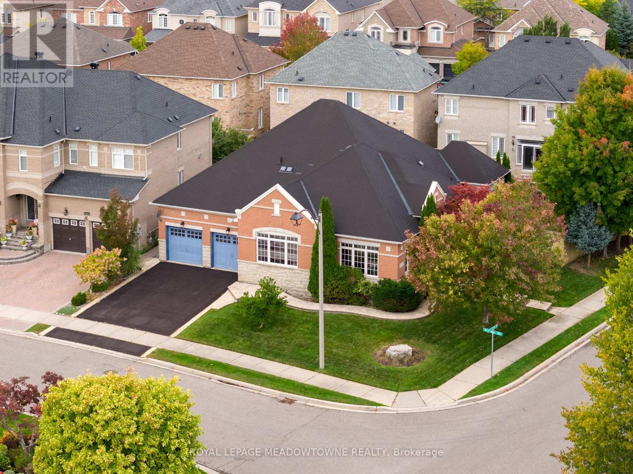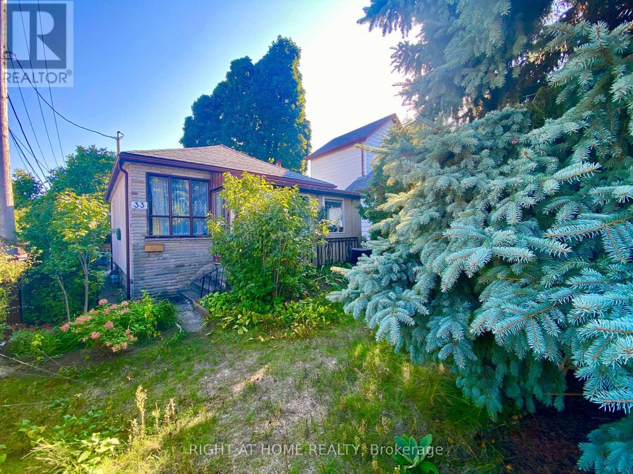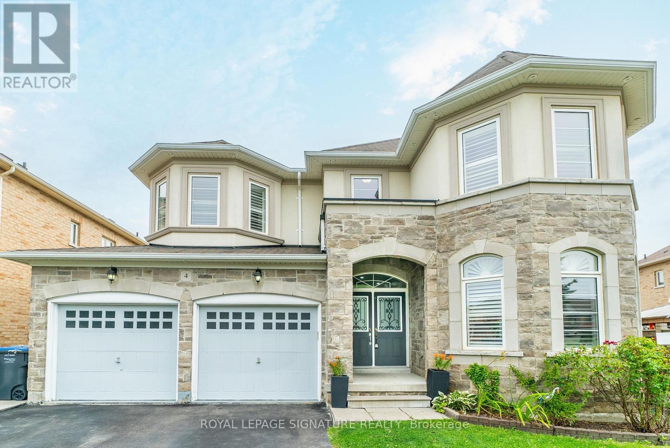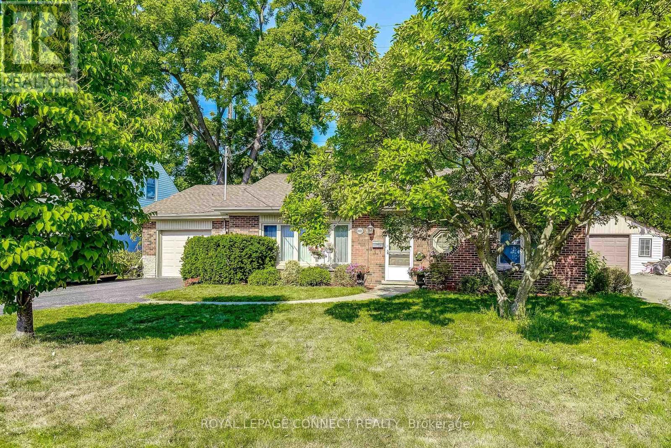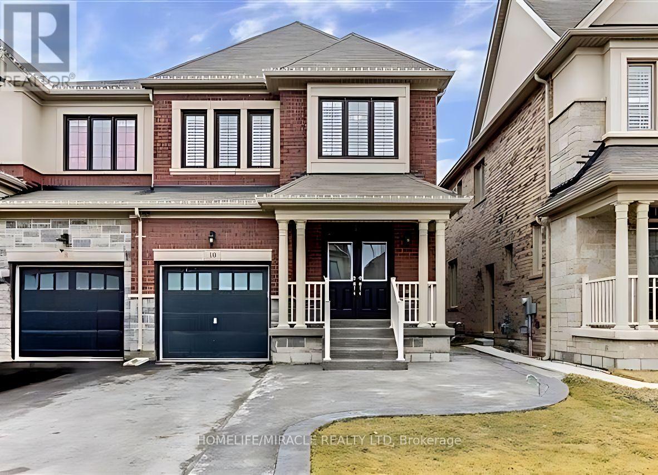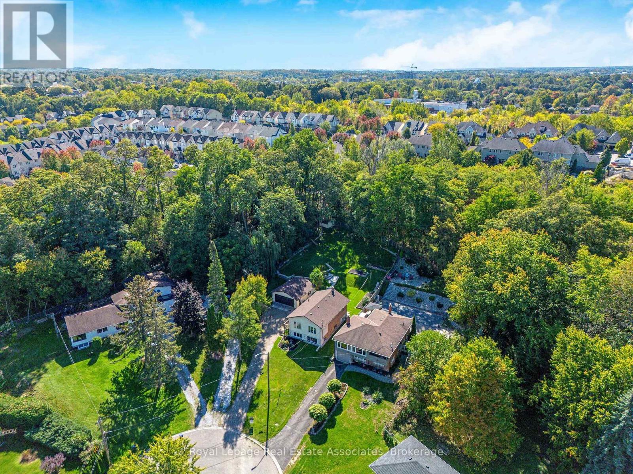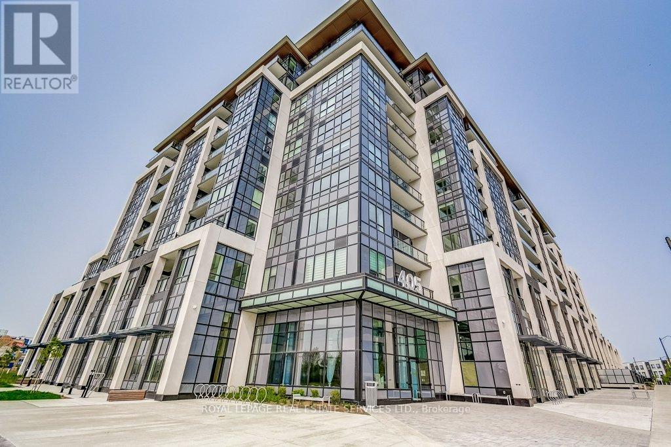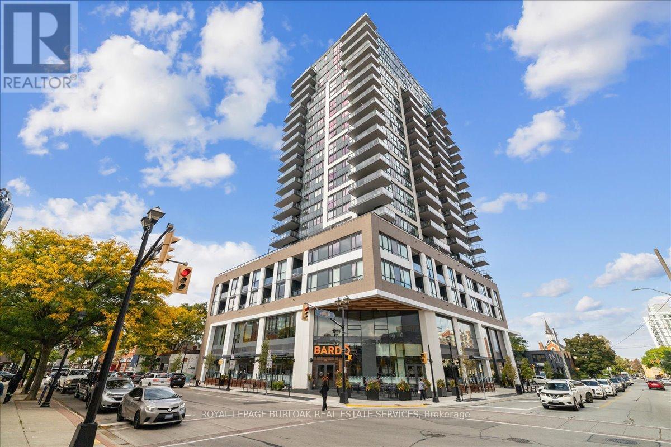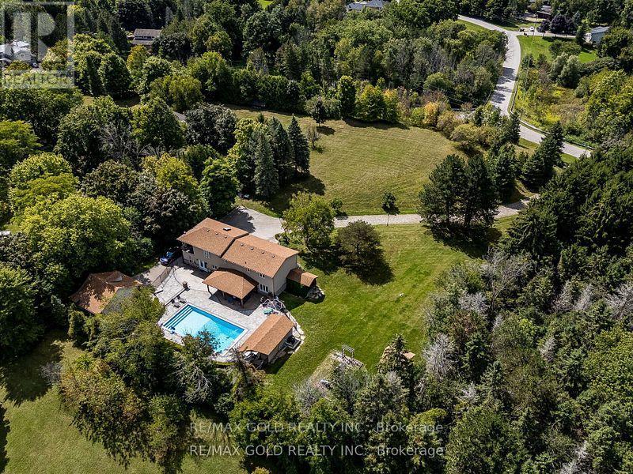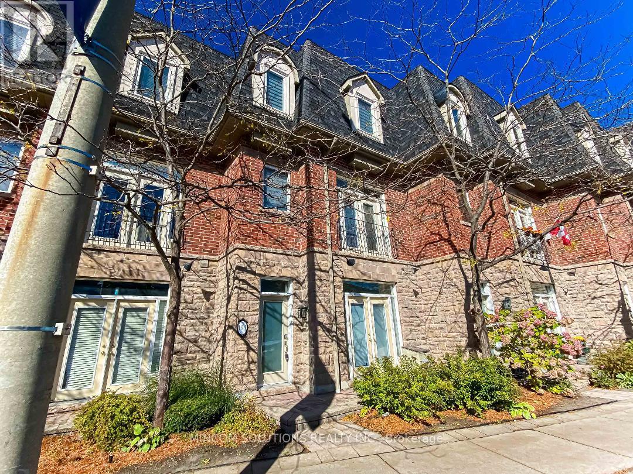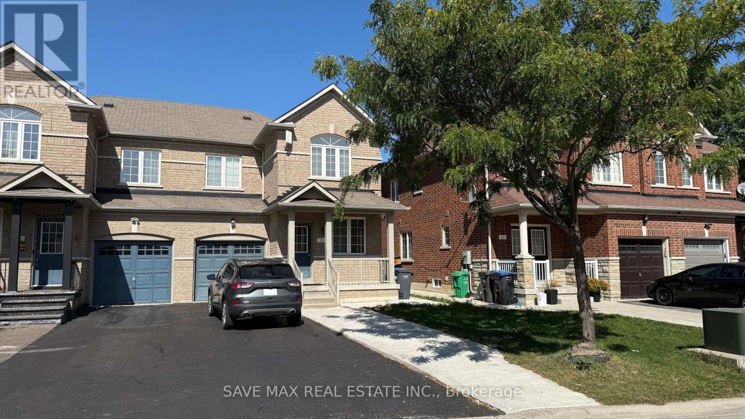309 - 1185 The Queensway
Toronto, Ontario
Bright & Spacious 1+1 Condo With 2 Full Baths At IQ Condos. This stylish suite offers an open-concept layout with floor-to-ceiling windows, modern kitchen with stainless steel appliances, granite counters & breakfast bar. Primary bedroom features a 4-piece ensuite & large closet. Separate den makes an ideal home office or guest space. Second full bathroom for convenience. Walk-out to a private balcony with unobstructed views. Excellent building amenities: pool, gym, rooftop deck, concierge, party room & more. Prime location steps to transit, shops, restaurants & quick access to Gardiner/QEW. *For Additional Property Details Click The Brochure Icon Below* (id:61852)
Ici Source Real Asset Services Inc.
32 Nova Scotia Road
Brampton, Ontario
Gorgeous corner lot bungalow in the coveted Streetsville Glen Golf Course community. Elegant layout with soaring 10 ft andGorgeous corner lot bungalow in the coveted Streetsville Glen Golf Course community. Elegant layout with soaring 10 ft and 12.5 ft ceilings and hardwood throughout. Sun filled interiors with abundance of windows. Living and dining rooms feature crown moulding, and the living room includes a gas fireplace. Spacious eat-in kitchen with stainless steel appliances, granite counters and a centre island, opening to the backyard.Front with patterned concrete walkways and curbs wrap the property. Rear interlock patio, beautifully landscaped and fully fenced with a gas line for the BBQ. Primary bedroom offers two closets and a five piece ensuite. Third bedroom is currently open as an office and van be converted back to a bedroom. Finished basement with a bedroom, a 3 piece bath, a dry bar, generous storage and a large open area with potential to create a second bedroom. Simply move in and enjoy. 12.5 ft ceilings and hardwood throughout. Sun filled interiors with abundance of windows. Living and dining rooms feature crown moulding, and the living room includes a gas fireplace. Spacious eat-in kitchen with stainless steel appliances, granite counters and a centre island, opening to the backyard. Front with patterned concrete walkways and curbs wrap the property. Rear interlock patio, beautifully landscaped and fully fenced with a gas line for the BBQ and a sprinkler system. Primary bedroom offers two closets and a five piece ensuite. Third bedroom is currently open as an office and van be converted back to a bedroom. Finished basement with a bedroom, a 3 piece bath, a dry bar, generous storage and a large open area with potential to create a second bedroom. Simply move in and enjoy. (id:61852)
Royal LePage Meadowtowne Realty
33 Waniska Avenue
Toronto, Ontario
Amazing cosy bungalow on a quiet street in a prime location. Nice corner lot. ideal for a builder, a small family or a first time buyer. Walking distance to lake Ontario, shopping, parks and trails. Easy access to TTC, major HWYs, the Lake Shore and downtown core. This house is larger than it looks! (id:61852)
Right At Home Realty
4 Ripple Street
Brampton, Ontario
Upper floor only available from November 1, 2025, this spacious 4-bedroom home features 2primary bedrooms and 4 bathrooms, each bedroom having an attached bathroom. Enjoy ample storage with large closets, a family room with a chefs kitchen, and a generous backyard perfect for entertaining. The property offers 4 parking spaces, including 2 in the garage and2 outside, combining comfort, functionality, and convenience in one ideal family home. (id:61852)
Royal LePage Signature Realty
2021 Churchill Avenue
Burlington, Ontario
Welcome to this cozy 3-bedroom bungalow featuring a 1-car garage and parking for up to 4 cars on the driveway with no sidewalks to worry about! Boasting great curb appeal and a perfect location close to transit, shopping, Hwy 403/QEW and the Burlington Waterfront, this home offers both convenience and comfort. Step inside to a warm and inviting living room highlighted by a classic wood-burning fireplace, perfect for cozy nights in. Enter the garage from the kitchen, where you will find the laundry and utility room. The garage is insulated and was equipped with a heat pump in 2022, making it ideal for year-round use, whether as a office, workshop, gym, or hobby space. The owned tankless hot water heater, installed in 2020 adds efficiency, while recent updates such as engineered hardwood flooring throughout, a new vanity and toilet in bathroom all done in 2020, provides a fresh, modern touch. All this comfort is on 1 level, no stairs to contend with. Step outside to your massive, pool-sized lot with no backyard neighbours a rare find that offers privacy and endless possibilities for outdoor living and entertaining. Looking for a renovation project? This home comes with City of Burlington approved drawings to build a second floor, transforming it into a modern 4-bedroom, 3-bathroom home with office. Don't miss this opportunity to own a well-maintained home with huge potential in a highly desirable area! (id:61852)
Royal LePage Connect Realty
10 Andretti Crescent
Brampton, Ontario
For Lease 10 Andretti Crescent, Brampton (Credit Valley) Welcome to this spacious and well-maintained 4 bedroom, 4 bathroom semi-detached home located in the highly desirable Credit Valley community. Offering 3 car parking, this home is designed for both comfort and convenience. The interior features a carpet-free layout, an open-concept main floor, and a modern kitchen equipped with stainless steel appliances. The upper level offers generously sized bedrooms, including a primary suite with a private ensuite. Situated close to schools, shopping, transit, parks, and all essential amenities, this property provides the perfect balance of lifestyle and location. (id:61852)
Homelife/miracle Realty Ltd
116 Park Street E
Halton Hills, Ontario
Welcome to 116 Park St. E. A charming 3 bdrm raised bungalow nestled on a quiet, private court location in the quaint hamlet of Glen Williams. Situated on a large private pool-sized lot, backing onto a ravine with no homes behind, this lovely home features 2 bdrms on the main floor and one on the lower level. Main floor features open concept large great room with gorgeous views of nature. Steps from parks, trails, and rivers, this little piece of heaven is also conveniently close to schools, shops and restaurants. Beautiful, spacious updated kitchen with stainless steel appliances and plenty of cabinetry. True 2 car, detached garage with room for workshop and toys.5 car parking in driveway. Hidden gem with loads of potential. Location and lot can't be beat. (id:61852)
Royal LePage Real Estate Associates
408 - 405 Dundas Street W
Oakville, Ontario
Welcome to Unit 408 at 405 Dundas St W, Oakville. Perfectly situated in Oakvilles Glenorchy neighbourhood. This 1 bedroom, 1 bath condo is bright, modern, and thoughtfully designed for comfort and style. The functional layout features a sleek kitchen with full-size stainless steel appliances, including a stove, cooktop, microwave, fridge, freezer, and dishwasher. The kitchen and living area is filled with natural light. Step out onto the west-facing balcony to enjoy peaceful views of the beautiful meadow, the perfect spot to unwind at the end of the day. Additional highlights include underground parking, a storage locker, visitor parking, private bike storage, and advanced AI-powered smart technology throughout the building for convenience and security. Located near shopping, parks, and trails, with easy access to the 403 and 407. Tenant to pay utilities. Move-in ready and designed with modern living in mind, this condo is a must-see. (id:61852)
Royal LePage Real Estate Services Ltd.
1405 - 2007 James Street
Burlington, Ontario
Welcome to The Gallery, the epitome of luxury condo living in the heart of downtown Burlington. This stunning 1-bed + den,1-bath suite provides 649 sq ft of bright, thoughtfully designed space with floor-to-ceiling windows showcasing breathtaking, panoramic views of Lake Ontario. The sleek, modern kitchen features a gas stove, large island, quartz countertops, stainless steel appliances & a striking new backsplash, while wide-plank flooring, fresh paint, stylish new lighting & custom blinds elevate the space. The versatile den is ideal for a home office or creative studio. Step onto the oversized 160 sq ft covered balcony with a built-in gas line for BBQs & soak in spectacular south-facing lake views year-round. Residents enjoy unmatched resort-style amenities: indoor pool, state-of-the-art fitness & yoga studios, party & games rooms, rooftop terrace with BBQs & firepit, 24-hrconcierge & luxurious guest suites all with acclaimed Bardo Restaurant conveniently located on the main floor. Walk to Spencer Smith Park, the waterfront, shops, restaurants & cafés, with quick access to QEW, 403 & 407 for effortless commuting. (id:61852)
Royal LePage Burloak Real Estate Services
110 Palmer Circle
Caledon, Ontario
Welcome to 110 Palmer Circle, a beautifully cared-for family home nestled on a quiet, desirable street in one of Caledon's most sought-after communities. From the moment you arrive, you'll notice the pride of ownership with its charming curb appeal, wide frontage, and inviting entryway. Inside, the home offers a spacious and thoughtfully designed layout perfect for modern family living. The main floor features bright principal rooms filled with natural light, a comfortable living and dining space ideal for hosting gatherings, and a functional kitchen with plenty of cabinetry and prep space. A cozy family room creates the perfect setting for everyday relaxation. Upstairs, generously sized bedrooms provide privacy and comfort for every member of the household, along with well-appointed bathrooms that add to the homes convenience. The highlight of this property is the incredible backyard retreat. Professionally finished with elegant patio stones, the outdoor living space is truly an extension of the home. Enjoy summers in your own heated swimming pool perfect for entertaining guests, hosting weekend barbecues, or simply unwinding after a long day. With mature trees and a fully fenced yard, you'll have both privacy and serenity, creating a resort-style atmosphere right in your own backyard. Situated close to top-rated schools, parks, walking trails, shopping, and commuter routes, this home combines lifestyle and convenience in one perfect package. Whether you're raising a family or looking for a move-in ready home in a highly desirable neighborhood, 110 Palmer Circle offers everything you need. (id:61852)
RE/MAX Gold Realty Inc.
194 Lakeshore Road W
Mississauga, Ontario
Located in the vibrant heart of Port Credit, this executive live/work townhouse offers the perfect blend of luxury, functionality, and an unparalleled lifestyle by the lake. Zoned residential/commercial, this unique property includes approximately 215 sq. ft. of dedicated commercial space on the main floor ideal for a home office, studio, or client-facing business. Boasting approximately 2,700 sq. ft. of finished living space across multiple levels, this impeccably upgraded residence is designed for discerning buyers seeking both space and versatility. At the top of the home, a private 625 sq. ft. rooftop terrace provides panoramic lake view and features a 6-person hot tub, wet bar, gas fire pit, and outdoor shower an ideal space for entertaining or relaxing in style. Inside, the bright and spacious layout features 9-foot ceilings on the ground and main floors, an open-concept design, and a stunning modern kitchen equipped with quartz counter tops, stainless steel appliances, and a walkout to a custom heated patio. Thousands have been spent on high-end upgrades throughout, including pot lights, crown moldings, gleaming hardwood floors, and custom oak staircase with wrought iron spindles. Additional features include stylish barn doors, multiple walkouts, a finished basement for extra living space, and an upgraded primary ensuite with an elegant oval soaker tub.With parking for three vehicles (two in tandem garage and one shared commercial parking spot located beside the tandem parking for this Condo Townhouse), this home is as practical as it is luxurious. Situated just steps from the Port Credit Marina, GO Train, waterfront trails, shops, and restaurants, this move-in-ready property offers the ultimate combination of convenience, comfort, and style. Pride of ownership evident throughout. A rare opportunity to own a spacious, one-of-kind, mixed-use townhouse in one of Mississauga's most desirable lakeside communities. (id:61852)
Mincom Solutions Realty Inc.
98 Sleightholme Crescent
Brampton, Ontario
Beautiful 3 BR and 3 Washroom Semi Detached house (Upper Level) in prestigious Neighbourhood of Castlemore is available in Lease. Main Level Hardwood Floor, Large Living/Dining Area. Open concept Kitchen with Stainless Steel Appliances, Backsplash, Separate Breakfast area, Access from the Garage to Main floor. Primary Bedroom with Walk In closet and 4 pc Ensuite. Other two Good Size bedrooms. Full with sunlight, Carpet Free house comes with total 2 Parking, Fully Fenced Backyard. Great location close to Hwy 427, Public transit, schools, parks, places of worship, and the new community center, library & pool. Few Minutes to Gore Meadows Community Center. Proximity to Vaughan/Toronto. Tenant Pays 70% Utilities. No Smoking. Aaa+ Tenants. Credit Report, Employment Letter, Pay Stubs & Rental App. W/Offer.1st & Last Months Certified Deposit. Tenants To Buy Content Insurance. (id:61852)
Save Max Real Estate Inc.
