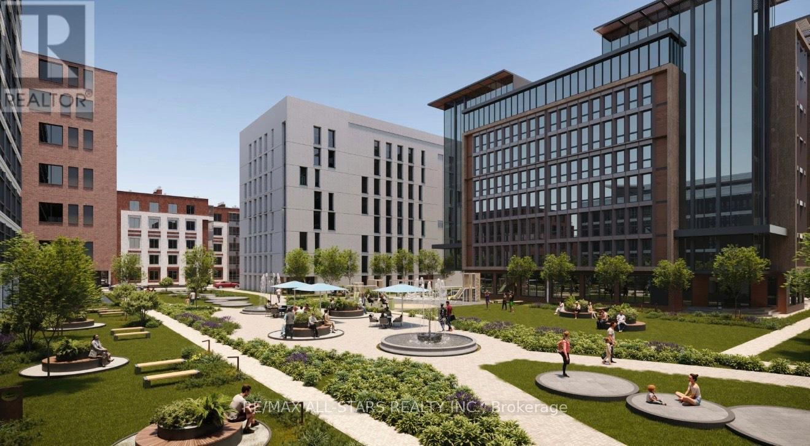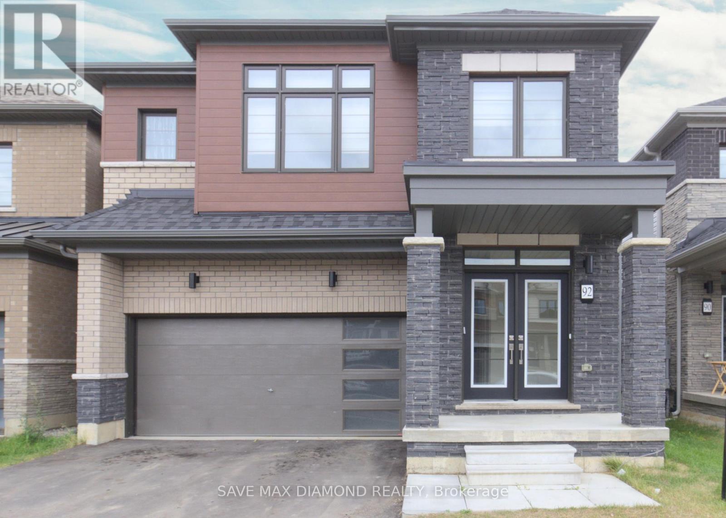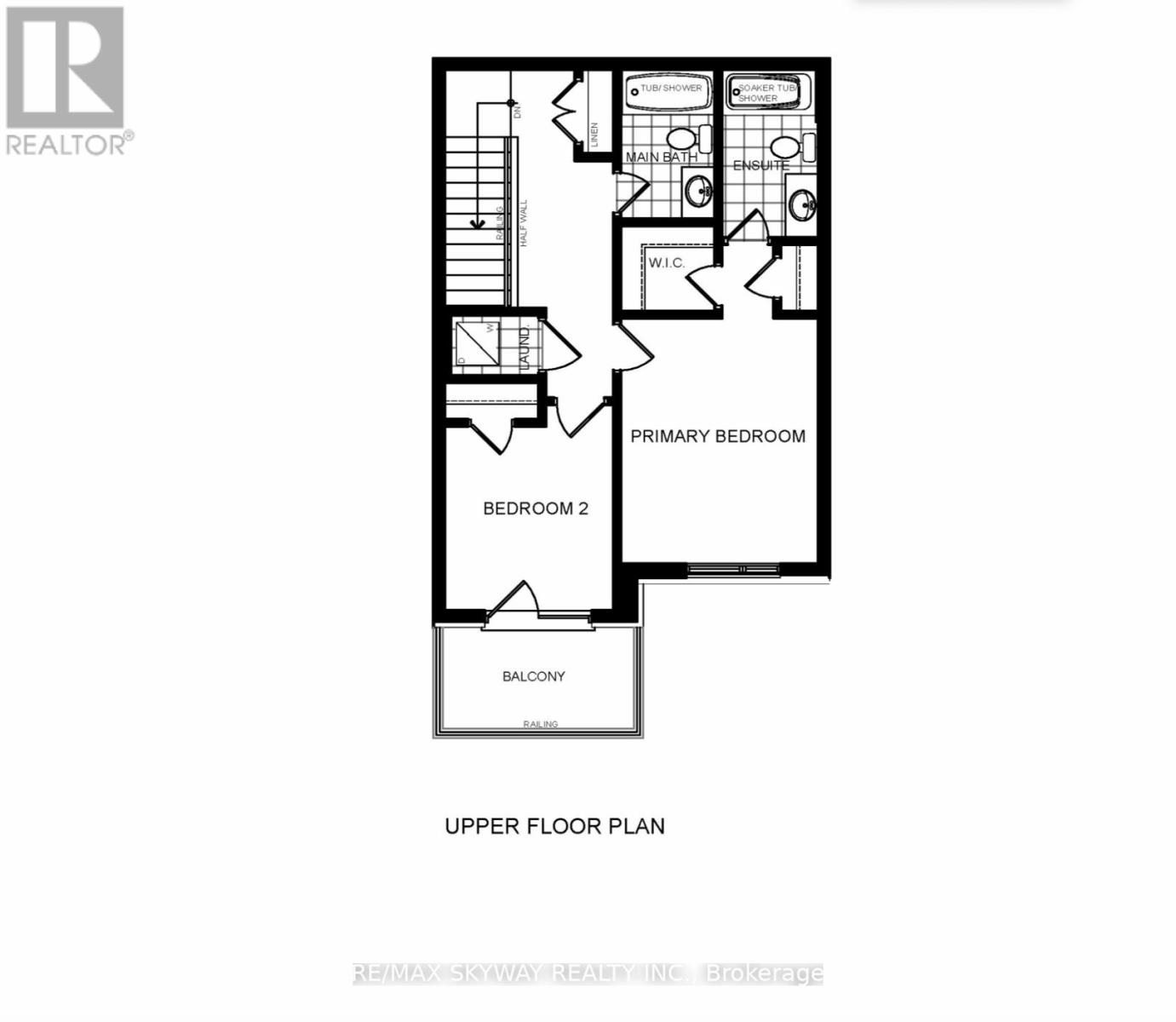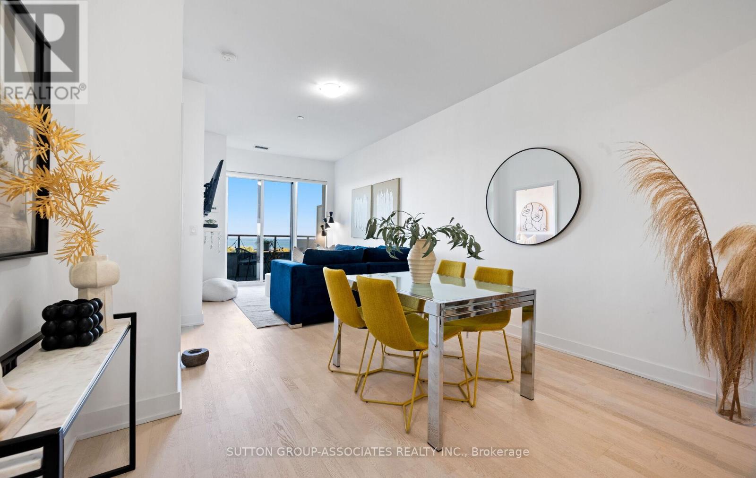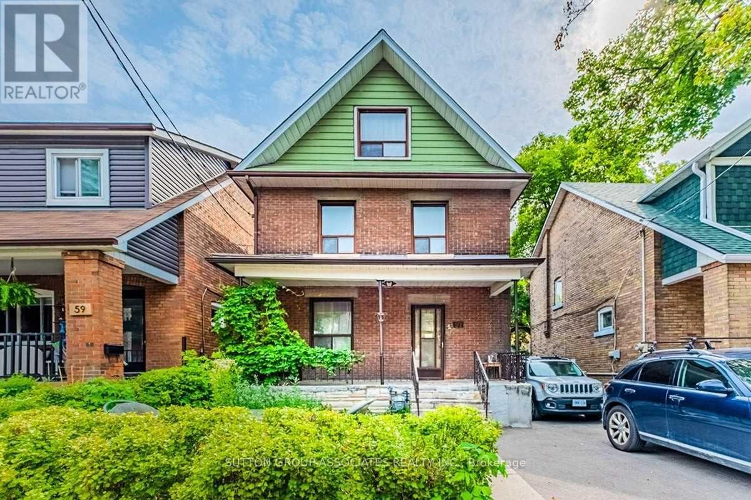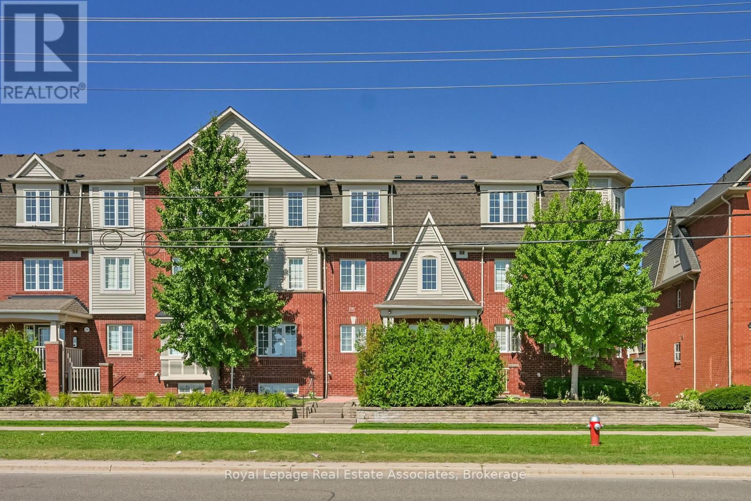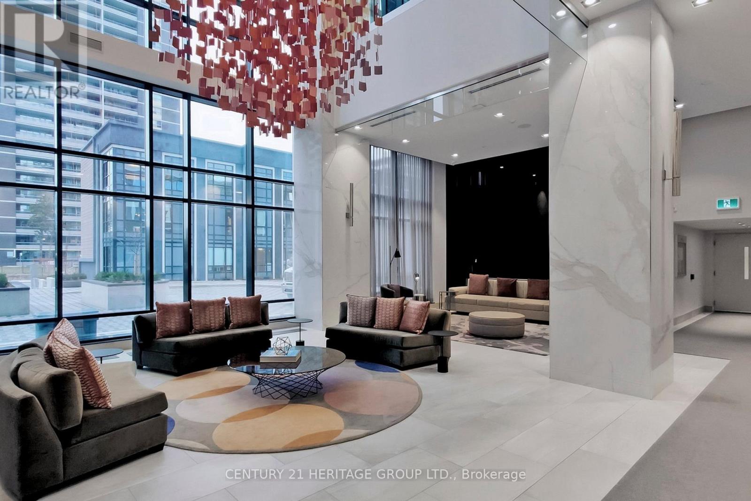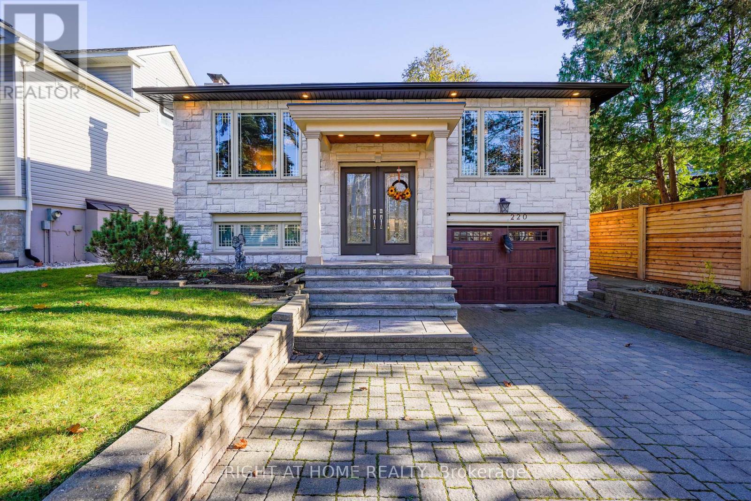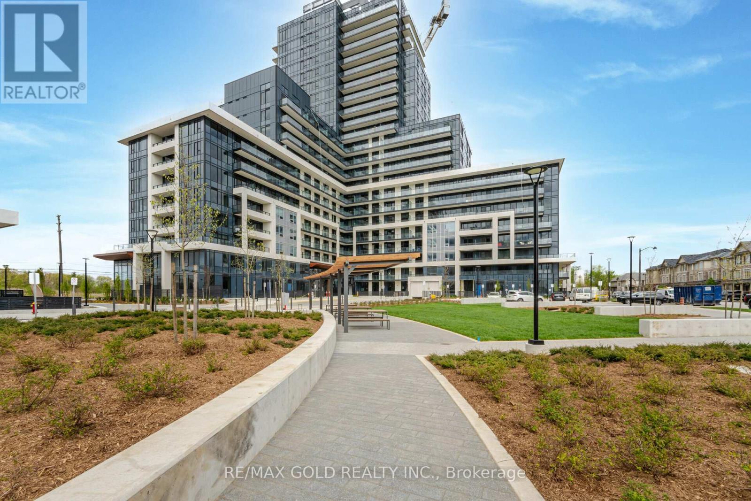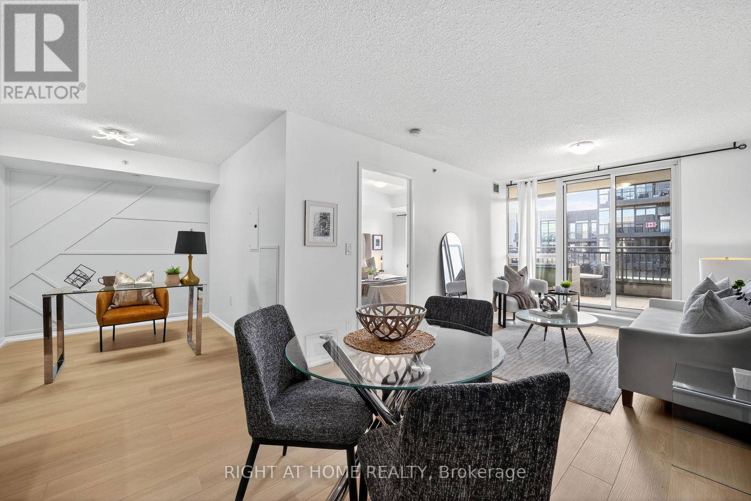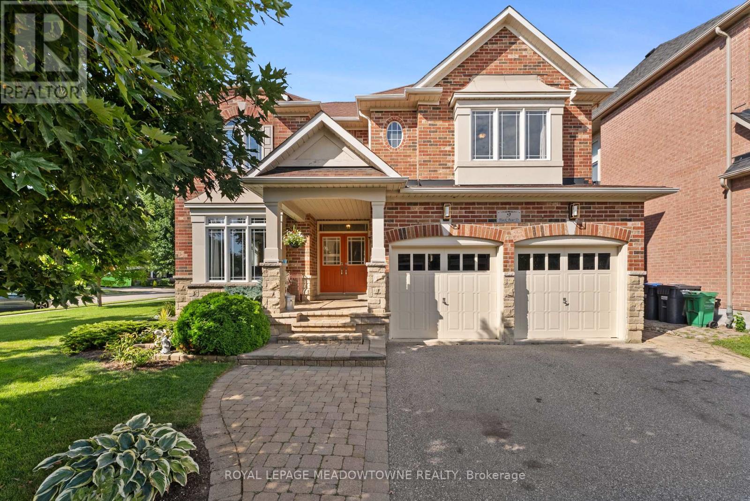340 Palmer Road
Belleville, Ontario
For Sale: 340 Palmer Road, BellevilleResidential Development Land | Approx. 4.65 AcresA rare opportunity to acquire a prime development site in the heart of Belleville. Spanning approximately 4.65 acres, this centrally located property is close to schools, shopping, public transit, Highway 401, and Belleville General Hospital offering excellent accessibility and convenience.The City of Bellevilles updated planning policies now actively support mid- and high-rise intensification. Conceptual drawings have been prepared to showcase potential redevelopment options for up to 459 residential units with 395 underground parking spaces (subject to municipal approvals). These concepts are for illustration purposes only and are not final plans or approvals.Neighbouring parcels are already advancing mid-rise applications, reflecting strong momentum and demand for higher-density housing in this growing corridor.Property Highlights:Lot Size: Approx. 4.65 acresCentrally located with access to major amenities and transitRecent municipal policy changes promoting urban intensificationConceptual plans illustrating significant redevelopment potentialActive area with multiple comparable projects progressing nearbyAn exceptional opportunity for builders and developers to deliver a large-scale residential project aligned with Bellevilles growth and urban intensification strategy. (id:61852)
RE/MAX All-Stars Realty Inc.
92 Monteith Drive
Brantford, Ontario
Introducing an exquisite 2023 built home boasting luxury features in Empire Wyndfield community. This beautiful Modern elevation home features 4 bedroom + 1 loft (used as 5th bedroom) & 4 washroom. offering ample space and elegance at every turn. As you step inside you are greeted with a welcoming foyer that sets the tone for the home's impeccable craftsmanship. Premium hardwood flooring graces the main floor, complemented by an open concept kitchen that adds warmth and style to the living space. The heart of this home is the kitchen with stunning island, cabinetry and SS appliances for both cooking enthusiasts and entertainer alike. Convenience meets functionality with a second floor laundry room. This home exudes and open & airy ambiance flooded with natural sunlight everywhere. Double garage provides parking space while the unfinished basement offers endless possibilities to customize. With schools, parks, shopping centers & other amenities just moment away, every convenience is within reach. Schedule your viewing today and discover the endless possibilities to customize. (id:61852)
Save Max Diamond Realty
60 - 313 Conklin Road
Brantford, Ontario
Assignment sale!!!! Welcome to 313 Conklin Rd Unit 60 in the sought after Electric Grand Towns community by LIV communities! This 3-storey townhouse offers approximately 1498 SQFT of thoughtfully designed living space featuring 3 generously sized bedrooms, 2.5 bathrooms. The open concept main floor is ideal for entertaining, with natural light pouring in and modern finishes throughout. Enjoy the Convenience of private garage and driveway parking. Perfectly located just minutes from HWY 403, parks, schools, and everyday amenities, it's a prime opportunity for the families and investors alike. ***Assignment Sale. Taxes not assessed yet*** (id:61852)
RE/MAX Skyway Realty Inc.
703 - 20 Shore Breeze Drive
Toronto, Ontario
Experience Stylish Lakeside Living at Unit 703 20 Shore Breeze Drive. Welcome to this exceptional 2-bedroom + den, 2-bathroom suite in Toronto's highly sought-after Humber Bay Shores community. Spanning 899 sq. ft. of thoughtfully designed interior space, this residence offers the perfect balance of luxury, comfort, and functionality. This condo features exceptional upgrades, such as engineered hardwood throughout, over 9-ft smooth ceilings for an open, airy ambiance. A gourmet kitchen with elegant quartz counter top, full size stainless steel appliances and ample storage. Two spa inspired bathrooms featuring heated floors, and contemporary fixtures. A versatile den ideal for a home office or creative space. Enjoy Breathtaking, unobstructed views of the lake, lush greenery, and the city skyline. These views will leave you breathless whether you're enjoying a morning coffee or entertaining guest. Step outside your door to incredible premium amenities such as a salt water pool, hot tub, Saunas, a fully equipped fitness center, plus dedicated yoga and spinning rooms, multiple party rooms, roof top patio with cabanas and bbq stations, and so much more. Perfectly positioned adjacent to waterfront walking and cycling trails, steps to restaurants and cafes and a short drive to the city core.Whether you're starting your day with a lakeside sunrise or unwinding in world-class amenities, Unit 703 offers an elevated lifestyle you wont want to miss. (id:61852)
Sutton Group-Associates Realty Inc.
Main - 57 Aziel Street
Toronto, Ontario
Spacious 1 Bedroom Main Floor Apartment In Beautiful High Park Neighbourhood. This Space Offers A Spacious Living Room And Bedroom, An Eat-In-Kitchen, 4 Piece Bathroom, Private Backyard, And Storage Locker. Rise To This Location! Exciting High Park And Junction Community's Have It All. Steps To Transit, Cafes, Restaurants, Parks, Schools, And Shopping. (id:61852)
Sutton Group-Associates Realty Inc.
3 - 575 Dundas Street
Mississauga, Ontario
Rare, Modern Loft-Style 1,045sf Corner Unit In Stacked Town With Open Concept Living Space. This Fully Updated, Move In Ready Unit, Features New Appliances, Flooring and Has Been Freshly Painted. Bright, Unobstructed South-Facing Views Of The Lake And Toronto Skyline In The Distance. Two Large Private Bedrooms + 2 Full Baths Along With a Loft Den That Overlooks Living Area & Kitchen. Den Walks Out To Huge Private Rooftop Deck Feat Barbecue Area With Gas Hook-Up - Perfect For Entertaining. Great Location Walk Across the Street To Superstore, Shoppers Drug Mart, LCBO, Banks, 24hr convenience & Gas, Parks, Schools & Along Main Transit Line To Highways, UTM, GO Station & More! (id:61852)
Royal LePage Real Estate Associates
51 Percy Gate
Brampton, Ontario
Stunning Legal Basement Apartment with large master bedroom large Living room and kitchen. OneFull washroom. Ensuite laundry. Conveniently located near Public Transportation just in frontof the Street, shopping plazas, and schools. One Car Parking is included. (id:61852)
Century 21 Property Zone Realty Inc.
4302 - 7 Mabelle Avenue
Toronto, Ontario
Rarely offered, this well maintained 2-bed, 2-bath southwest corner unit built by Tridel is move-in ready with immediate possession available. Floor-to-ceiling windows and an open-concept layout flood the space with natural light and offer truly stunning, unobstructed views of the Islington Golf Club, Mississauga skyline, and the Lake. Includes one parking spot and one locker. Enjoy resort-style living with amenities like a 24/7 concierge, indoor pool, hot tub, saunas, basketball court, theatre, and outdoor BBQs. Location is unparalleled: easy access to Islington TTC and GO Transit nearby, and all your shops and dining just steps away. Convenience, luxury, and a view that simply can't be beat. (id:61852)
Century 21 Heritage Group Ltd.
220 Overton Place
Oakville, Ontario
Nestled on a picturesque 50' x 120' lot in a serene cul-de-sac of sought-after College Park, this raised bungalow exudes curb appeal and charm. The center-hall floor plan with elegant flooring enhance the natural flow between bright, open living spaces, where large windows reveal views of lush gardens and mature trees. Enjoy enhanced privacy with no sidewalk frontage and ample parking spaces. Located in a mature, established neighbourhood, this property is close to top-rated schools, fine dining, shopping (including grocery and big-box stores), Trafalgar Memorial Hospital, convenient transit (GO Station and access to Highways 407, 403, and QEW), as well as beautiful parks and nearby golf courses. This is a rare opportunity to own a charming home in one of the most desirable areas. The versatile lower level features a separate walk-out entrance and a modern bathroom, with the potential for conversion to a private suite. EXTRAS: This home boasts extensive renovations and upgrades, incl a new furnace and A/C (2023), roof (2017), sprinkler system, Grand Kitchen; Gutter Guards; natural gas line to bbq; new bathroom in lower level & a premium cedar fence. Plus, there's much more to appreciate! (id:61852)
Right At Home Realty
817 - 3220 William Coltson Avenue E
Oakville, Ontario
Discover the luxury of living in this 1 year old, one-bedroom + one washroom condo in the sought-after Oak Village Community at Trafalgar/Dundas. This modern, fully upgraded suite boasts an open concept layout with laminated floors, a high-end kitchen, and smart technology throughout. Enjoy stunning views over Trafalgar and unparalleled convenience with nearby amenities including a bus terminal, Loblaws, Walmart, various shops, restaurants, parks, a hospital, and Sheridan College. The unit includes one parking spot and one locker, along with luxurious indoor and outdoor amenities offered by Branthavens Upper West Side 2. Available for immediate lease, this condo is perfect for those seeking a blend of comfort, style, and convenience in a prime location. Bell Internet Gigabit Fibe 1.5 is free with this unit (Retail price 120 per month) . Can get Basic TV Package for 11.30 CAD. (id:61852)
RE/MAX Gold Realty Inc.
726 - 36 Via Bagnato Street
Toronto, Ontario
Watch Property Video - A Must! Newly renovated with vinyl floors, freshly painted, and a stunning custom designed accent wall in the den. Enjoy the inviting kitchen with a large island perfect for a comfortable cooking space and entertaining guests. The open concept layout meets luxury with a gorgeous south facing terrace overlooking the outdoor pool. Live the resort lifestyle with exceptional shared amenities including a heated outdoor pool, gym, and rooftop terrace with BBQs. Steps to TTC, Columbus Community Centre, playground, shops and grocery stores. A short drive to Yorkdale Mall, Costco, and easy access to hwy 401. Includes 1 Parking and 1 Locker for added storage and convenience. (id:61852)
Right At Home Realty
9 Black Bear Trail
Brampton, Ontario
Welcome to 9 Black Bear Trail this spacious 4-bedroom home sits on a premium corner lot and has been lovingly maintained by the original owners. Freshly painted throughout with brand new carpet in all bedrooms, the home is filled with ample natural light thanks to large windows throughout. It also features hardwood flooring in the combined living/dining area and family room, with ceramic tile in the kitchen and foyer. The bright antique white kitchen comes equipped with stainless steel appliances, offering both function and charm. The primary bedroom includes a 4-piece ensuite, while bedrooms 2 and 3 share a convenient Jack & Jill bathroom. Bedroom 4 also has private access to a separate 3-piece bathroom perfect for guests or extended family. Main floor laundry, generous principal rooms, and interlocking at both the front and back add to the appeal. Located in a sought-after, family-friendly neighbourhood, this is a move-in ready home with endless potential. (id:61852)
Royal LePage Meadowtowne Realty
