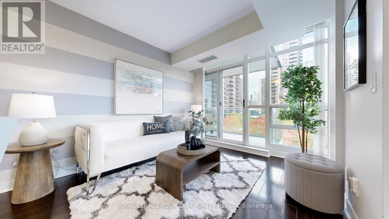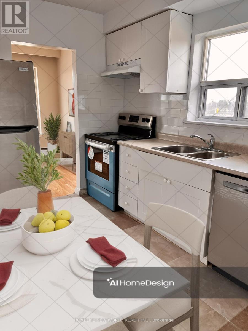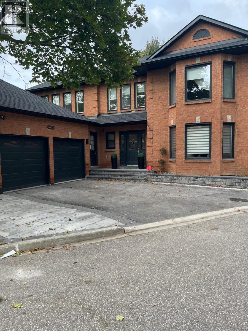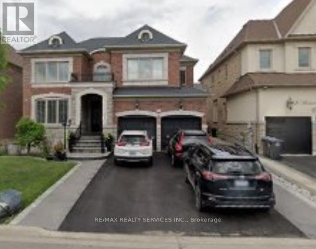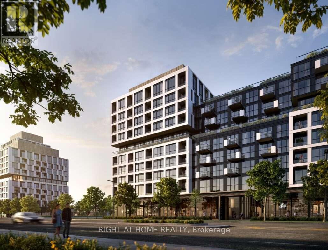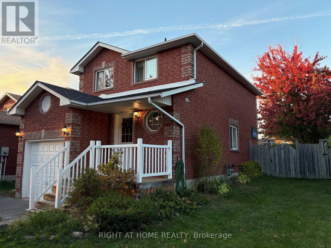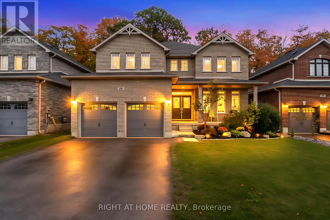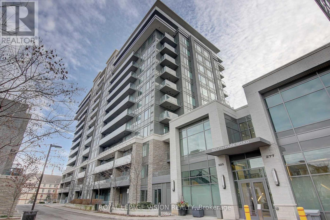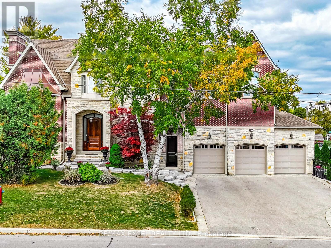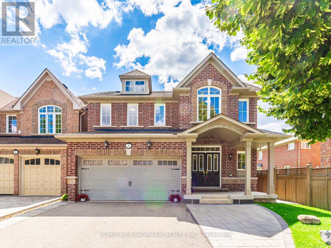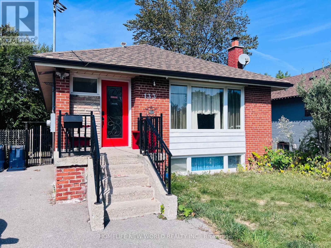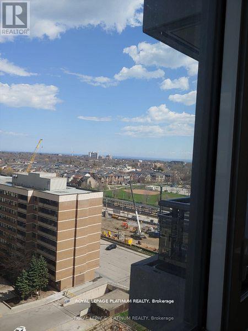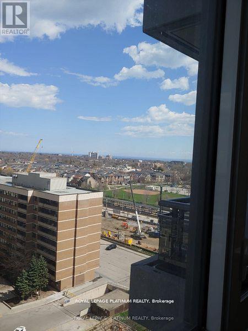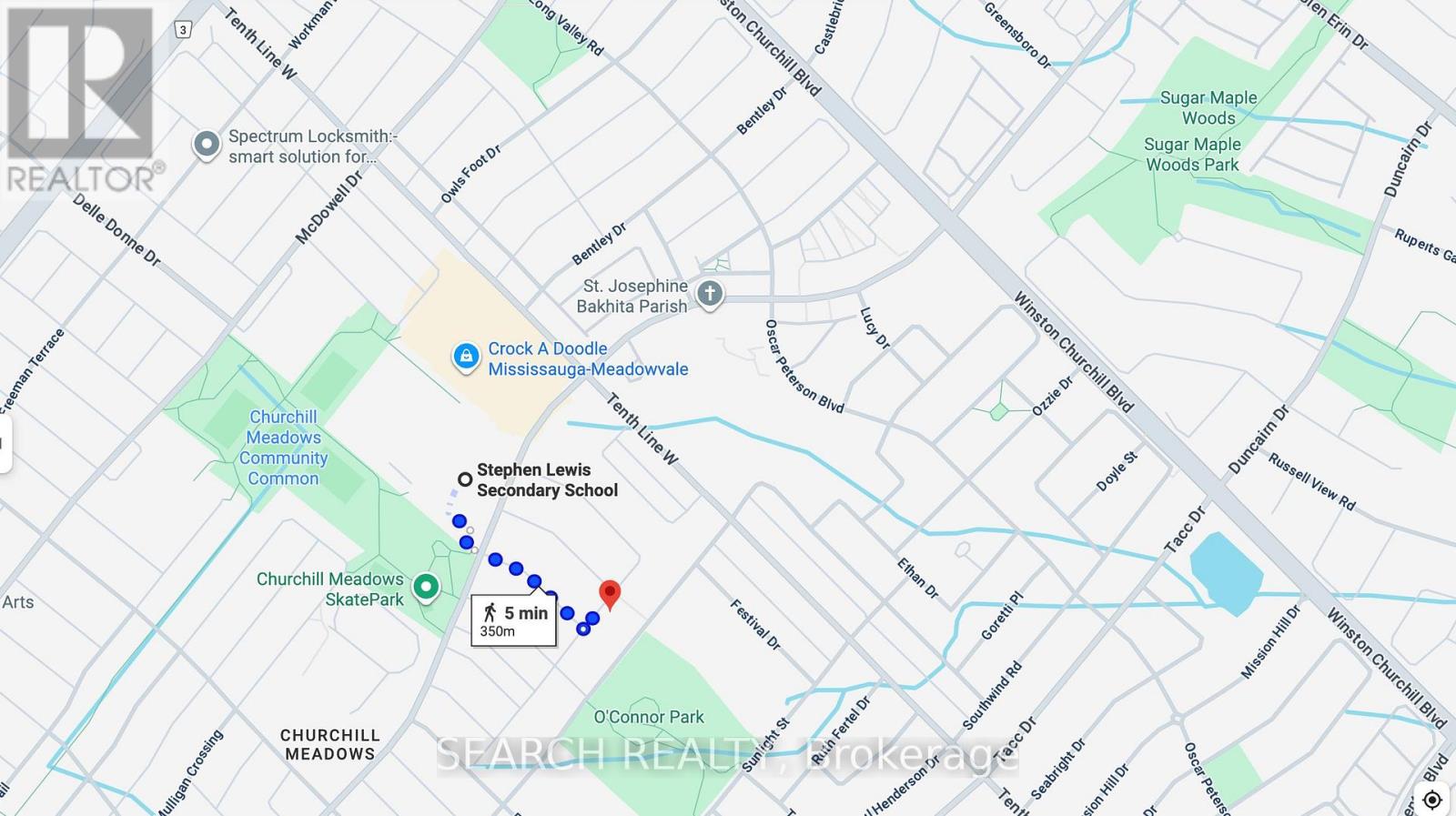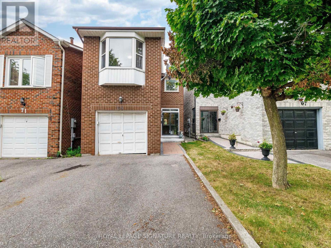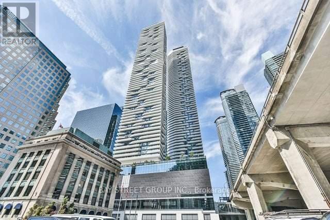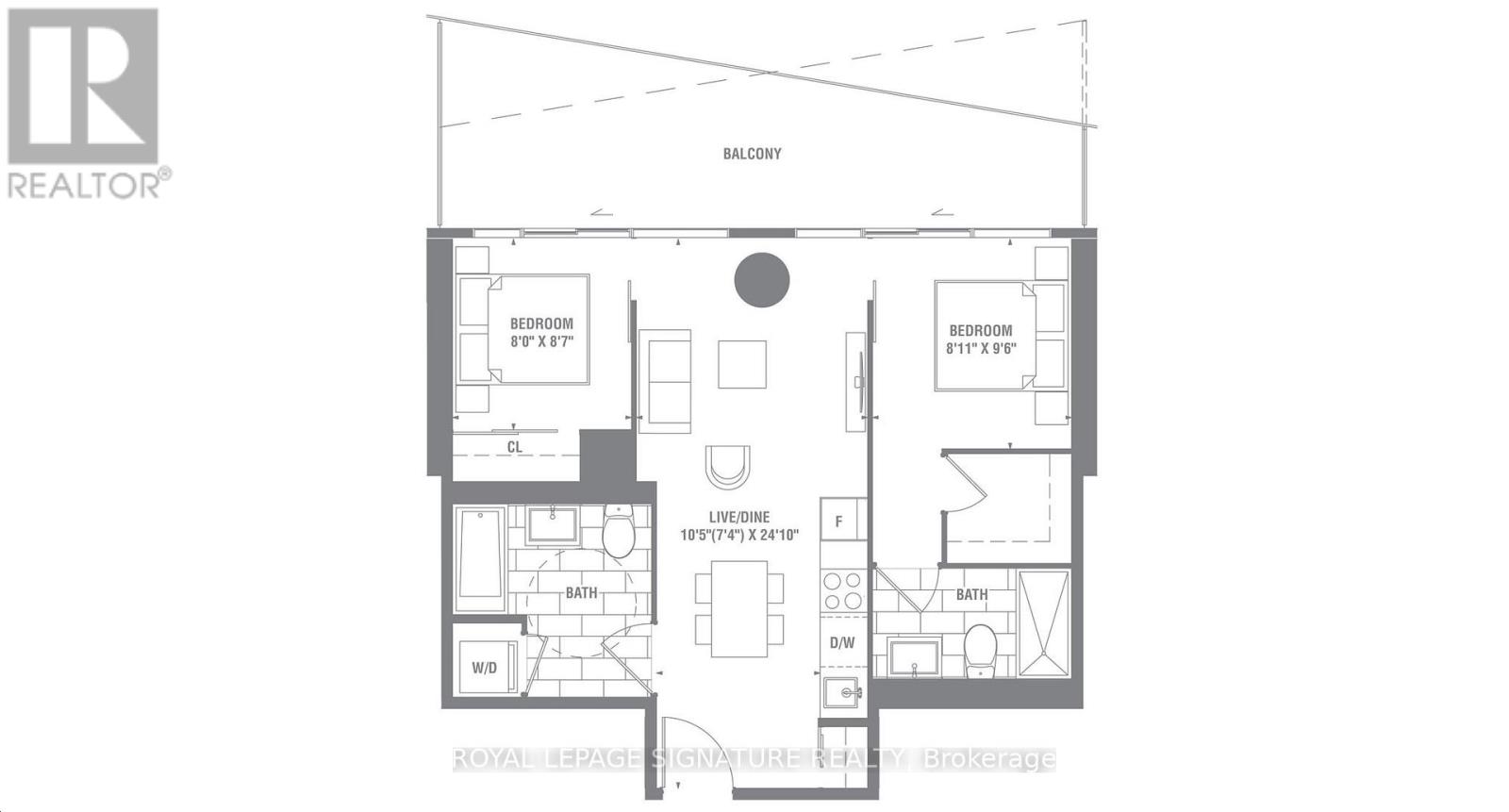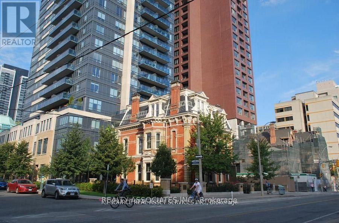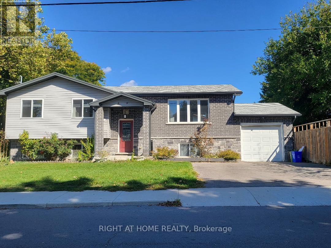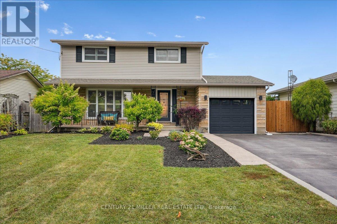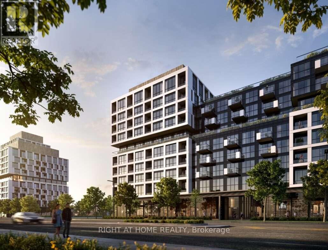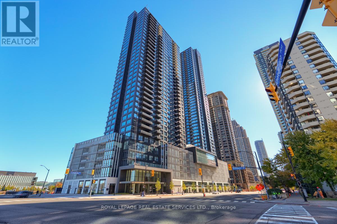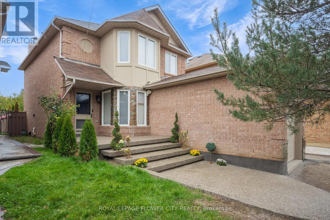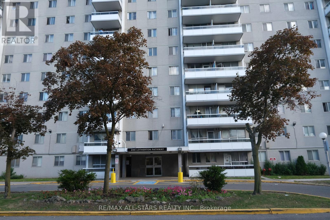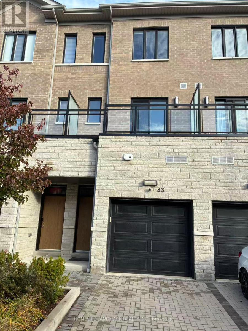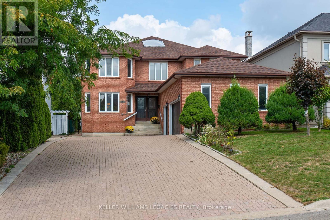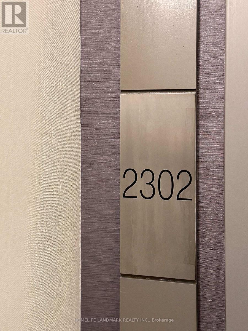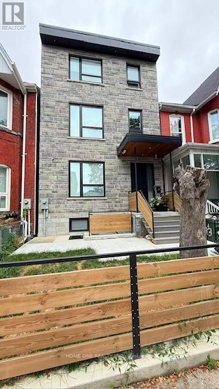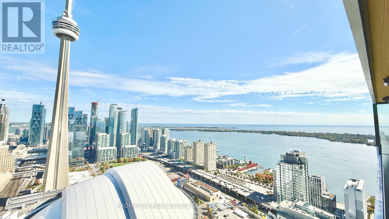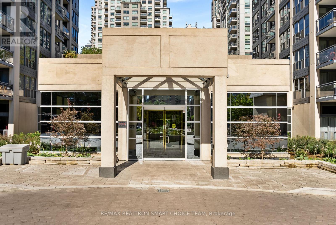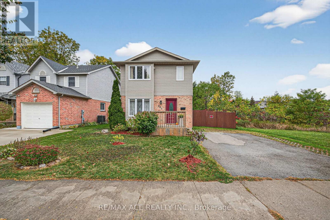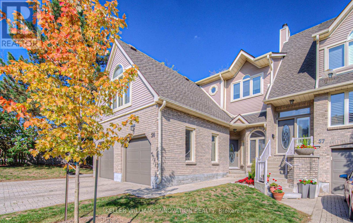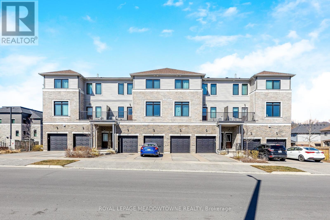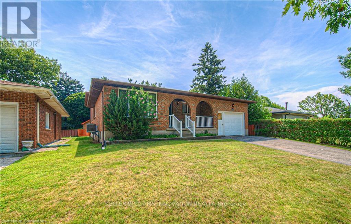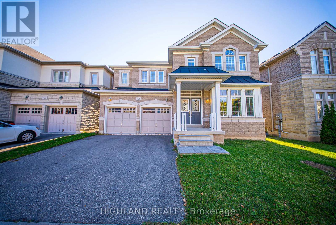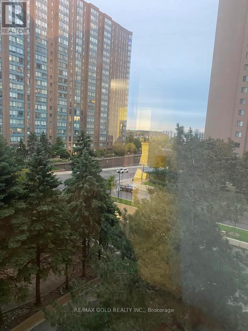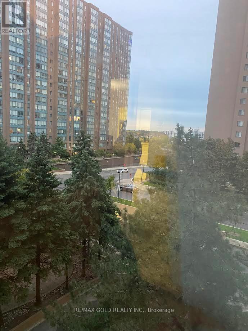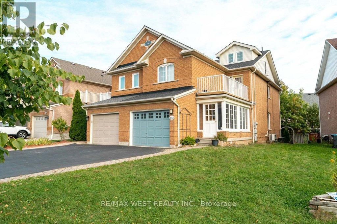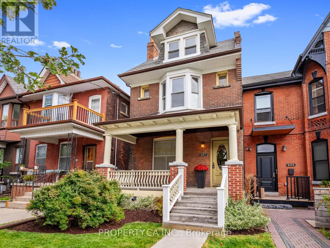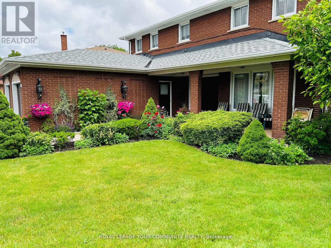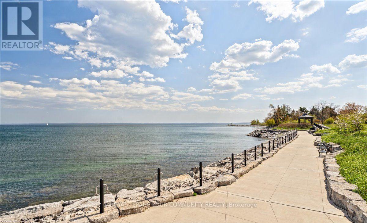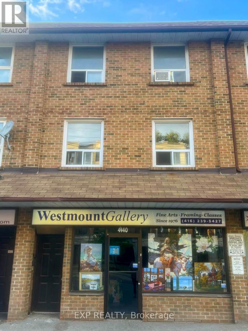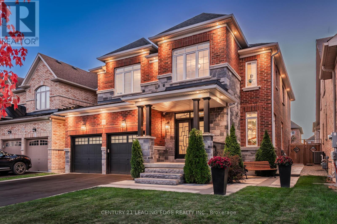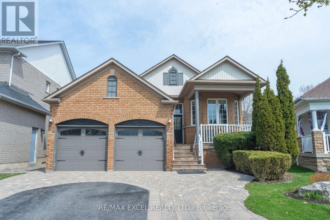706 - 35 Bales Avenue
Toronto, Ontario
Welcome to The Luxurious Menkes Condo in the Heart of North York! Discover this bright and spacious 798 sq ft 2-bedroom corner unit, offering split bedroom efficient layout. This move-in ready suite features laminate flooring throughout, one bathroom, large bedrooms, and a balcony with unobstructed north-east views - providing privacy and the best exposure in the building. Enjoy a modern kitchen with a window, stainless steel appliances, granite countertops, and a backsplash - ideal for cooking with natural light and style.Includes one parking space and one locker. The building offers exceptional amenities, including a 24/7 concierge, indoor swimming pool with hot tub and sauna, gym, yoga room, party room, billiards room, guest suites, table tennis, game room and visitor parking. Located in the prime Sheppard-Yonge area, you're just steps to the TTC subway station, Whole Foods, Longos, LCBO, Food Basics, Sheppard Centre, Empress Walk, Cineplex, North York Public Library, Douglas Snow Aquatic Centre, and Mel Lastman Square. Easy access to Highways 401 and 404. Belongs to highly rated school zones, making it perfect for families and professionals alike.If you're searching for a 2-bedroom, 1-bath home that checks all the boxes - modern finishes, unbeatable location, great exposure, and top-tier amenities - this is your perfect home in the heart of North York! (id:61852)
Royal LePage Your Community Realty
#3 - 230 Wilmington Avenue
Toronto, Ontario
Sunny Bright Spacious top unit. Rarely Offered Oversize 3 bedroom + 2 full bathrooms in a quiet triplex at Bathurst Manor! Perfect for a good manor family or a professional couple. Nice and quiet Neighbourhood. Private balcony. Large kitchen with all S.S. appliances fridge, stove and dishwasher. Large Master Bedrm With 3 Pc Ensuite Bathroom. Carpet Free - Hardwood Floors Throughout - Pot lights in living and dining room. Steps to the bus stop, 2 mins walk to Irving W. Chapley Park and Irvig W Chapley Community Centre. Close to Sheppard West. subway station. Hwy 401/Allen Rd. Top school nearby: William Lyon Mckenzie H.S with Famous MaCS program. (id:61852)
Homelife New World Realty Inc.
Upper - 6713 Mockingbird Lane
Mississauga, Ontario
Beautifully modernized detached home with extra windows and abundant natural light. Features formal living and dining rooms with hardwood floors, a spacious foyer, and a family room with fireplace and walk-out to deck. The updated kitchen boasts quartz counters, stainless steel appliances, pantry, and breakfast area with full backyard access. The large primary bedroom includes an ensuite with soaker tub, glass shower, and walk-in closet. Generous bedrooms with walk-in closets offer ample storage throughout this bright, stylish home. Owner Maintained and upgraded home! (id:61852)
Right At Home Realty
Lower - 174 Curzon Crescent
Guelph, Ontario
LEGAL BASEMENT APARTMENT IN A DETACHED HOME. LOOKS LIKE NEW!!! VERY MODERN, CLEAN AND SPACIOUS. SEPARATE CONCRETE PAVED ENTRANCE ON THE SIDE OF THE HOME. ENSUITE LAUNDRY. NO CARPET. HARDWOOD STAIRS. VINYL FLOORING THROUGHOUT. GOURMET KITCHEN WITH QUARTZ COUNTERTOP. PLENTY OF CABINET SPACE. NEWER STAINLESS STEEL KITCHEN APPLIANCES: FRIDGE, STOVE & DISHWASHER. WORKING SPACE PENINSULA. WHITE WASHER/DRYER. EXTRA LARGE EGRESS WINDOWS BRINGS IN LOTS OF LIGHT. 3 PC WASHROOM HAS A CUSTOM BUILT GLASS SHOWER STALL. ELECTRIC FIREPLACE IN LIVING ROOM. POTLIGHTS. INCLUDES ONE PARKING SPOT ON THE DRIVEWAY. GREAT SCHOOL DISTRICT/ FAMILY FRIENDLY NEIGHBOURHOOD. CLOSE TO HWY, SHOPPING, TRANSIT AND REC CENTRE. TENANTS TO PAY 25% OF THE UTILITIES, TENANT INSURANCE AND HOTWATER TANK RENTAL. HIGH SPEED INTERNET INCLUDED. VACANT PROPERTY. IMMEDIATE OCCUPANCY. NO DISAPPOINTMENTS. LOOKS SPOTLESS!!! SHOWINGS ANYTIME. (id:61852)
Right At Home Realty
51 Midsummer Drive
Brampton, Ontario
Welcome to 51 Midsummer Drive - A Beautifully Upgraded Home on a Premium 50 Ft Lot!This stunning 4+2 bedroom detached home offers everything your family needs - and more! Step inside to find separate living, dining, and family rooms, all featuring elegant hardwood floors throughout. The central family room includes a cozy fireplace, perfect for gatherings. Enjoy cooking in a gorgeous kitchen with stainless steel appliances, extended cabinets, and a spacious layout designed for modern living.Upstairs, the primary bedroom is generously sized, while the other three bedrooms are bright and spacious, featuring a convenient Jack & Jill washroom and ample natural light.This home also includes a LEGAL 2-bedroom basement apartment (registered second dwelling unit) - ideal for rental income or multi-generational living.Outside, you'll love the extra-wide driveway with no sidewalk, allowing for ample parking, and a deep backyard - perfect for entertaining or relaxing with family and friends. Don't miss this incredible opportunity! Show your clients with confidence - and sell with confidence. A must-see home that truly stands out! (id:61852)
RE/MAX Realty Services Inc.
225 - 1037 The Queensway
Toronto, Ontario
Brand New Condo Release Be the First to Call it Home! Introducing a stunning 1-bedroom residence in the brand-new, 10-storey West Tower by Rio Can Living. This modern condo offers, Open-concept design with sleek, contemporary finishes Expansive windows that fill the space with natural light Private balcony for outdoor enjoyment Spacious walk-in closet and elegant 4-piece bathroom, Fully upgraded kitchen with premium finishes Convenient ensuite laundry Perfectly located near shopping, dining, transit, and major amenities, this home combines comfort, convenience, and modern style. (id:61852)
Right At Home Realty
34 Folgate Crescent
Brampton, Ontario
Welcome to Mayfield Village Prime Location Just 2 Minutes to Hwy 410!Beautifully built by Regal Crest, this spacious 4+2 bedroom, 3.5 bathroom home offers 2183 SqFt above grade . Thoughtfully upgraded throughout with hardwood floors, quartz countertops, pot lights, 9 ft ceilings on the main floor, and stainless steel appliances. The fully finished basement with kitchen, 2 bedrooms, and full bath provides great rental income potential or is ideal for multi-generational living. Located in one of Brampton's most accessible and family-friendly communities, steps from Countryside Village Public School, parks, shopping, and all major amenities. (id:61852)
RE/MAX Gold Realty Inc.
181 Columbia Road
Barrie, Ontario
MOVE IN READY!! THIS COZY HOME IS LOCATED IN A VERY QUIET, FAMILY-FRIENDLY NEIGHBOURHOOD. FEATURES 3 BEDROOMS, OPEN CONCEPT WITH EAT-IN KITCHEN, 2 BATHS, FINISHED BASEMENT WITH BIG RECREATION ROOM AND GAS FIREPLACE, LARGE FENCED YARD WITH NEW DECK. THE SCHOOL AND PARK ARE JUST NEARBY. EASY TO ACCESS HWY 27 AND 400. AreaSqFt: 1168, Finished AreaSqFt: 1647 (id:61852)
Right At Home Realty
79 Jewel House Lane
Barrie, Ontario
Spectacular Location & Size 3250 Sq. Ft. Ravine Lot Overlooking the Forest! This stunning home in Barries highly sought-after Innis-Shore community truly has it all. Situated on a premium ravine lot with no neighbours behind, it offers the perfect blend of space, privacy, and convenience just minutes to Lake Simcoe, Hwy 400, top schools, and shopping.The spacious main floor features an open-concept layout with a private office, formal dining and living rooms, and a large family room with a cozy gas fireplace, all under soaring 9 ft ceilings. The upgraded kitchen is a chefs dream with quartz countertops, a large island, and a stylish mosaic backsplash, opening to a bright breakfast area with a walkout to the backyard. Step outside to a wood deck with serene forest viewsi deal for entertaining or relaxing.Upstairs, you'll find generously sized bedrooms, including a luxurious primary suite with a 5-piece ensuite and three closets.Immaculate and move-in ready, this home shows like new and is sure to impress! (id:61852)
Right At Home Realty
321 - 325 South Park Road
Markham, Ontario
Immaculate and well-cared-for unit located in the highly sought-after Commerce Valley Community. Just a few minutes away from Viva andhighways 407 and 404. Conveniently close to all essential amenities in a fantastic neighborhood. Features a contemporary kitchen complete with an island with storage. (id:61852)
Royal LePage Vision Realty
134 Spruce Avenue
Richmond Hill, Ontario
A timeless custom-built masterpiece in prestigious South Richvale, one of Richmond Hill's most desirable neighbourhoods. Set on a premium 75 ft 148 ft lot, this elegant home offers over 6,800 sq.ft. of refined living space with 10 ft ceilings on the main floor and 9 ft ceilings on the second floor and basement, blending classic architecture with modern comfort.The grand 20 ft foyer welcomes you with Italian marble flooring, a dazzling crystal chandelier, and an octagonal dome skylight with LED cove lighting. Flowing from the foyer, the living room features hardwood flooring, soaring ceilings, and a striking two-storey stone feature wall that radiates warmth and sophistication.The formal dining room shines with hardwood floors, pot lights, and a detailed coffered ceiling - perfect for elegant gatherings. The family room is spacious and inviting, with a waffle ceiling, fireplace, and custom built-in shelving - a perfect place to relax or entertain. The office, quietly positioned nearby, includes custom cabinetry and a walkout to the patio, offering an ideal setting for work or study.The gourmet kitchen stands at the heart of the home, showcasing a large center island, sleek cabinetry, and premium built-in stainless steel appliances. A bright breakfast area opens to a custom wood deck, seamlessly connecting indoor and outdoor living.Upstairs, the primary suite is a true retreat, featuring a spa-inspired 7-piece ensuite and a custom walk-in closet. A second ensuite bedroom provides privacy and comfort, while two additional bedrooms share a semi-ensuite, each enhanced with pot lights and organized closets.The finished walk-up basement offers a home theatre, custom wet bar, fitness room, and nanny/guest suite. Professionally landscaped front and side yards complete this exceptional residence, where timeless design and fine craftsmanship define the essence of luxury living. (id:61852)
RE/MAX Excel Realty Ltd.
3 Wintam Place
Markham, Ontario
Bright & Spacious 4 Bedrooms Detached House In High Demand & Quiet Neighborhood, Min To Hwy404, Shopping & Restaurant. Open Concept W Maple Kit, extra Large Pantry, High-End 'Kitchenaid' Appliances, Under Cabinet Lighting, H/W Floor Throughout M/F & 2/F, Carrier A/C, No Walkway, Upgraded front, side and backyard interlock. New lights, new paint, new landscape, Bbq Gas Line, Close To All Amenities, Schools, Park, Costco, Super Connivence Location. (id:61852)
Homelife Landmark Realty Inc.
133 Budea Crescent
Toronto, Ontario
Traditional All Brick Bungalow In This High Demand Neighbourhood Known As The 'Flower Pot'. Very Quiet Child Friendly Street Steps To The Warden TTC. This Bungalow has the Functional Layout and Spacious Features with 3+3 bedrooms, 2 Kitchens Including 1st Kitchen at Ground Floor and 2nd Kitchen at the Basement. Separate Entrance, With the Fully Finished Basement Offers 3 Bedrooms and Great Room. Whether You're Accommodating Extended Family or Looking for Rental Potential, This Lower-level Suite is Ideal for Multi-generational Living. Ideally Located within 2 Minutes Drive to 401/404, Top-rated Schools, Hospitals, Shopping Malls, Costco, Parks, and Playgrounds. It Offers Both Convenience and Lifestyle. (id:61852)
Homelife New World Realty Inc.
1206 - 286 Main Street
Toronto, Ontario
Discover this spacious and versatile 1-bedroom plus den condo, featuring two full washrooms for added comfort and convenience. The den offers flexible space for home office. Located in a vibrant and sought-after neighbourhood, you're just a short walk from the GO station, subway, and a variety of convenient shopping options. Enjoy the best of urban living with exceptional building amenities designed for relaxation and entertainment. The unit boasts a smart layout with a comfortable size, perfect for singles, couples, or small families. Whether you're commuting, shopping, or unwinding at home, this property offers the ideal blend of location, lifestyle, and value.In addition to its prime location and versatile layout, this budget-friendly property offers excellent potential for future growth. With ongoing infrastructure developments and increasing demand in the area, it's a smart investment for both homeowners and investors. The proximity to major transit hubs like the GO and subway stations ensures long-term value and convenience. As the neighbourhood continues to evolve with new retail, dining, and lifestyle options, property values are expected to appreciate steadily. Whether you're looking to settle in or build equity, this condo presents a rare opportunity to own in a thriving urban pocket without compromising on comfort or connectivity. Don't miss the opportunity to make this your new home! (id:61852)
Royal LePage Platinum Realty
1206 - 286 Main Street
Toronto, Ontario
Discover this spacious and versatile 1-bedroom plus den condo, featuring two full washrooms for added comfort and convenience. The den offers flexible space that can easily function for home office. Located in a vibrant and sought-after neighbourhood, you're just a short walk from the GO station, subway, and a variety of convenient shopping options. Enjoy the best of urban living with exceptional building amenities designed for relaxation and entertainment. The unit boasts a smart layout with a comfortable size, perfect for singles, couples, or small families. Whether you're commuting, shopping, or unwinding at home, this property offers the ideal blend of location, lifestyle, and value. Don't miss the opportunity to make this your new home! (id:61852)
Royal LePage Platinum Realty
Basement - 3492 Fountain Park Avenue W
Mississauga, Ontario
Beautifully renovated, spacious 1-bedroom basement apartment in the heart of Churchill Meadows with a private entrance, in-unit laundry, and one parking space (non-blocking). Enjoy a bright, modern living space in one of Mississauga's most sought-after neighbourhoods, surrounded by top-rated schools, including Stephen Lewis Secondary School, parks, and trails. Located in a quiet, family-friendly area just minutes from major highways (403/401/QEW), hospitals, Chalo Freshco, and Ridgeway Plaza's shops and restaurants. Perfect for a couple looking for a clean, convenient, and comfortable home in a premium location (id:61852)
Search Realty
69 New Seabury Drive
Vaughan, Ontario
Opportunity Knocks! Own This Bright & Spacious 4 + 1 Bedroom Detached Home. Located In This Fabulous High Demand Neighbourhood With Amazing Schools! Priced At A Steal For A 4 bedroom! It's Ready For Your Personal Touches! It's Just A Steal With Over 2,000 SQFT Of Living Space. Boosts Coveted Layout With Open Concept Living & Dining Spaces, Functional Kitchen With Plenty Of Cupboard Space & Breakfast Area! Combined Living & Dining Space Offers Direct Access To Large Backyard - A Canvas To Create As You Please! Second Floor Boosts Master Bedroom With Lots Of Closet Space & 4pc Ensuite. Additional 3 Nice Sized Bedrooms On 2nd Floor. Finished Functional Basement With Large Recreation Area That Can Be Used As Gym/ In-law Suite/Home Office Plus An Additional Bonus Bedroom With Many Possible Uses. Rough-In For Bathroom. Bonus Cantina/Cold Room In Basement! Home Has Direct Access To Garage. Located Near Great Schools-Glen Shields Public Offers A Unique Program For Gifted Children, Our Lady Of The Rosary Catholic Elementary, Louis-Honore Frechette Public School(French Immersion). Minutes To Trails/Parks/Bike /Playgrounds. Located To Centrally& Close To Major Shopping Plazas &Promenade Mall, Centre Point Mall, Yorkdale Mall, Vaughan Mills - Mins To Major Highways/TTC &SUBWAY LINE. Short Drive To York University. Get It Before It's Too Late! ** This is a linked property.** (id:61852)
Royal LePage Signature Realty
4811 - 88 Harbour Street
Toronto, Ontario
Gym membership is included (id:61852)
Bay Street Group Inc.
1708 - 15 Queens Quay E
Toronto, Ontario
Welcome to 15 Queens Quay East!Experience waterfront living at its finest in this bright and freshly painted suite. The sun-filled living room features floor-to-ceiling windows that fill the space with natural light, beautifully complemented by sleek laminate flooring throughout. A modern kitchen showcases built-in stainless steel appliances, while the spacious primary bedroom offers a walk-in closet and a luxurious 4-piece ensuite bath. Perfectly located at Yonge & Queens Quay, this residence sits right at the water's edge-just steps from Union Station, St. Lawrence Market, Rogers Centre, and Scotiabank Arena. Surrounding landmarks include Pier 27, Queens Quay, Harbour Square Park, Little Norway Park, Love Park, and Parliament Street Slip, offering a vibrant blend of culture, recreation, and lakeside charm.Residents of 15 Queens Quay East also enjoy an impressive selection of amenities thoughtfully spread throughout the building, including a quiet Library (2nd floor), a fully equipped Fitness Centre (3rd & 4th floors), a stylish Party Room (6th floor), a professional Meeting Room (7th floor), and an elegant Lounge and Theatre (8th floor). The Outdoor Pool and BBQ area (12th floor) provide the perfect space to relax or entertain while enjoying breathtaking views of the lake and city skyline. (id:61852)
Royal LePage Signature Realty
901 - 28 Linden Street
Toronto, Ontario
Fully Furnished! Move-In Ready! 9 ft Ceiling! Tridel Magnificently Restored James Cooper Mansion In The Vibrant Bloor/Sherbourne Location. Two Minutes Walk To the Subway and a No-Frills supermarket! Tridel Magnificently Restored James Cooper Mansion In The Vibrant Bloor/Sherbourne Location. (id:61852)
Realty Associates Inc.
82 Lynbrook Drive
Hamilton, Ontario
Gorgeous Raised Bungalow Is Nestled On The West Mountain And Is Perfectly Located Just Minutes Away From Highway Access, Schools, Shopping, And Amenities. Inviting Foyer Upon Entry That Leads To An Open modern Concept, Upgraded Hardwood, Sunlight everywhere, Modern Dining Room And Kitchen With Stainless Steel Appliances, & With A Walk-Out To Deck To The Rear Yard With Pool. Perfect For A Summer Staycation!, Double Dwelling (Basement Not Included) (id:61852)
Right At Home Realty
4931 Cameron Avenue
Lincoln, Ontario
Spacious 4+1 Bedroom Family Home on a Large Lot in Beamsville. Welcome to 4931 Cameron Avenue, a beautifully maintained detached 4+1 bedroom, 3-bathroom home set on a generous 60 x 140 lot in the heart of Beamsville. This property offers the perfect blend of comfort, functionality, and outdoor enjoyment. Inside, you'll find a bright, inviting layout with freshly painted interiors and a fully finished basement ideal for family living, an in-law suite, or entertaining guests. The kitchen features quartz countertops, slate flooring, a double sink, undermount lighting, and a stainless steel fridge (2023), combining style and practicality. Upstairs, four spacious bedrooms provide plenty of room for the whole family, while the finished basement includes a fifth bedroom and full bathroom for added flexibility. The backyard is a true highlight designed for relaxation and entertaining. Enjoy a new above-ground pool, a refinished deck, a new concrete patio, and a planned 14 x 30 pool cabana, creating the perfect setting for summer gatherings. With ample space for kids, pets, and outdoor activities, this rare lot is a standout in the neighbourhood. Conveniently located near schools, parks, shopping, wineries, and highway access, this home combines small-town charm with everyday convenience. Don't miss your chance to make 4931 Cameron Avenue your next family home! (id:61852)
Century 21 Miller Real Estate Ltd.
424 - 1037 The Queensway
Toronto, Ontario
Brand New Condo - Be the First to Call It Home. Discover a sophisticated urban retreat in the brand-new West Tower by Rio Can Living - a stunning 1-bedroom residence designed for the modern professional who appreciates refined comfort and effortless style. Features Include: Elegant open-concept layout with high-end, contemporary finishes. Floor-to-ceiling windows bathing every corner in natural light Private balcony - your personal escape for morning coffee or evening wine Walk-in closet and spa-inspired 4-piece bath for a touch of luxury Fully upgraded kitchen with premium appliances and designer details In-suite laundry for convenience and privacy. Located steps from boutique shopping, dining, transit, and city amenities, this home offers the perfect mix of sophistication and practicality - everything you need, exactly where you want it. Where confidence meets comfort. Experience a fresh, elevated way of living - designed for you. West Tower by Rio Can Living - Luxury that feels like home. (id:61852)
Right At Home Realty
502 - 395 Square One Drive
Mississauga, Ontario
Experience elevated urban living as Stack36, Condominiums at Square One District, Mississauga's newest landmark in the heart of a visionary 130-acre master-planned community. This stunning 2-bedroom, 2-bathroom suite spans approximately 800 sqft of thoughtfully designed space, Balcony, featuring 9-foot ceilings, an open-concept layout, and modern finishes throughout. Residents will enjoy world-class amenities including a 24-hour conceriage, fitness centre with basketball court and rock climbing wall, party and dining rooms with catering kitchen, co-working spaces, media and meeting rooms, and an inviting outdoor terrace with BBQs. Conveniently located steps from Square One Shopping Centre, fine dining, entertainment, and multiple transit options including the Hurontario LRT and GO Transit, Stake36 offers an unparalleled blend of luxury, lifestyle, and location in the heart of downtown Mississauga. (id:61852)
Royal LePage Real Estate Services Ltd.
57 Letty Avenue
Brampton, Ontario
Newly Built Legal 1+1 Bedroom Basement In The Most Desirable Location! Good Size Bedroom W/Closets, Open Concept Modern Finish Kitchen & Bathroom. Living Room Combined With Breakfast Area. In-Suite Laundry for Basement Tenants. Very Convenient Location, Close To All The Amenities. Location is highly desired, close to St. Augustine High school, Sobeys, Shoppers drug, Tim's, Peekaboo Pre- School, Soccer Freild, Parket. (id:61852)
Royal LePage Flower City Realty
109 - 200 Lotherton Pathway
Toronto, Ontario
**Great Location**No Need for Elevators** Straight ground floor access direct to unit** Ideal for pet owners** Large 4 Bedroom**2 Washrooms**Laundry Ensuite**Minutes to Yorkdale Shopping Centre**Hi-Way 401, Hospital, School**Suitable for a Large Family** (id:61852)
RE/MAX All-Stars Realty Inc.
128 - 63 Feeney Lane
Markham, Ontario
Location! Location! Location! Fully Loaded Townhouse W/Tons Of Upgrade! To Enjoy This Sun-Filled 3-Storey Home In Prime Area Hwy 7/Bayview, Back On Beautiful Park *3 En-Suite *4 Washrooms *Total1890 Sqft Living Space W/Professional Finished Basement. 9 Ft Ceiling Throughout. Tons Of Smart Home Feature To Make Your Life Most Enjoyable, Modern, And Secured (id:61852)
Homelife Landmark Realty Inc.
182 Oxford Street
Richmond Hill, Ontario
Welcome to 182 Oxford Street, not just a house, but a home. Step inside and feel the embrace of a home custom built by its owner with quality materials and superior craftmanship. For years it has been the backdrop for cherished family moments and traditions. Now this home is ready for its next story to be told. This Mill Pond home offers endless possibilities. A Scarlet O'Hara staircase greets you and a large skylight bathes the foyer in natural light. The bright, spacious floor plan features generously sized principal rooms, providing ample living space for a growing family. The main level boasts formal living and dining rooms, a cozy family room off the kitchen with fireplace, an office/den and convenient main-floor laundry with a side entrance. The large eat in kitchen opens onto a deck, perfect for dining al fresco or entertaining, surrounded by mature trees that offer privacy and tranquility. A four-piece main floor bath is advantageous for potential multi-generational living. Upstairs, you will find five bedrooms and three bathrooms, with a large primary bedroom suite offering a private retreat. The unfinished basement adds even more possibilities. A basement apartment can add income potential or multi-generational living options. Enjoy unparalleled convenience just minutes from Mill Pond's scenic walking trails, parks, tennis courts, and top-ranked schools (St. Therese of Lisieux ranked as #1 high school in Ontario) Close to Yonge Street, public transit, shopping, and Mackenzie Health Hospital. This home is ready for your vision! (id:61852)
Keller Williams Legacies Realty
2302 - 60 Brian Harrison Way
Toronto, Ontario
Monarch Equinox 3-Bedrooms+2 Full Baths, 927 Sqft As Per Builder, Lovely South Green/Lake/Sunny View Corner Unit, High Level, Excellent Split-Bedroom Layout, New Appliances, Access To Rt, Ttc, Go Bus, STC, Civic Centre, Minutes To Hwy 401, Indoor Pool, Gym, Virtual Golf, Theatre, Billiard, Table Tennis, Party Rm & Guest Suites. (id:61852)
Homelife Landmark Realty Inc.
B01 - 35 Denison Avenue
Toronto, Ontario
Amazing AAA Location On A Quiet Side Street, Newly Built Furnished 1 Bedroom with 3 Pcs Ensuite Bathroom, Pot-Lights, Shared Kitchen On Main Floor, Stainless Steel Appliances, Mini Oven, Microwave, Coined Operated On Site Laundry, High Walk Score, Vibrant and Convenient Neighbourhoods, Walk Distance To University of Toronto, Closed To OCAD University & TMU, Easy Access Hospitals, Park, Streetcars, Art Gallery & Chinatown/ Kensington. All Utilities and Internet Are Included in Rent Except Cable TV & Telephone. All Students & Professional People Are Welcome! (id:61852)
Home One Realty Inc.
5503 - 1 Concord Cityplace Way
Toronto, Ontario
Brand New Luxury Condo at Concord Canada House Toronto Downtowns Newest Icon Beside CN Tower and Rogers Centre. This 2 Bedroom North-East Corner Unit Features 760 Sqft of Interior Living Space Plus a 108 Sqft Heated Balcony for Year-Round Enjoyment. Amazing view of the CN Tower, Rogers Centre and the Lake. World-Class Amenities Include an 82nd Floor Sky Lounge, Indoor Swimming Pool, Ice Skating Rink Available Soon. Unbeatable Location Just Steps to CN Tower, Rogers Centre, Scotiabank Arena, Union Station, the Financial District, Waterfront, Dining, Entertainment, and Shopping All at Your Doorstep. One parking and One locker is included. (id:61852)
Prompton Real Estate Services Corp.
1211 - 28 Hollywood Avenue
Toronto, Ontario
Welcome To 28 Hollywood Avenue, A Beautifully Appointed 2+2 Bedroom, 2 Bathroom North West Corner Suite Located In The Sought-After Hollywood Plaza In The Heart Of North York's Prestigious Willowdale East Community along with Earl Haig Secondary School. This "Rare" Spacious Laid-Out Unit Offers 1485sqft Of Living Space, Featuring A Bright And Airy Open-Concept Living & Dining Area With Large Windows That Flood The Space With Natural Light. The Kitchen Is Both Functional And Stylish, With Ample Cabinetry, Generous Counter Space, & A Convenient Breakfast Area. The Primary Bedroom Includes A Large Walk-In Closet & Private 4-Piece Ensuite. The Second Bedroom Is Nicely Sized & Easily Accommodates A Queen Bed With Workspace. The Enclosed Den Offers Flexible Use As A Third Bedroom, Home Office, Or Reading Nook. Residents Of Hollywood Plaza Enjoy A Full Suite Of Premium Amenities Including A 24Hr Concierge, Newly Renovated Indoor Swimming Pool, Fitness Centre, Sauna, Party & Meeting Rooms, Guest Suites, & Plenty Of Visitor Parking. The Building Is Impeccably Maintained With A Welcoming Lobby And Recently Updated Common Areas. Tandem 2 Car Parking. Located Just Steps To Both Yonge And Sheppard Subway Lines (Line 1 and Line 4), This Location Offers Unmatched Transit Access. You're Within Walking Distance To Some Of The Areas Top Attractions Including Empress Walk, Sheppard Centre, Loblaws, Cineplex, & A Diverse Selection Of Restaurants, Cafés, & Boutique Shops. Families Will Appreciate The Top-Ranked School Zone, Including McKee Public School And Earl Haig Secondary School With Claude Watson Arts Program, As Well As Nearby Parks And Community Centres. With Its Spacious Layout, Excellent Amenities, And Unbeatable Location, This Condo At 28 Hollywood Ave Offers A Rare Opportunity To Enjoy Both Comfort And Convenience In One Of Toronto's Most Desirable Neighbourhoods. (id:61852)
RE/MAX Realtron Smart Choice Team
841 Deveron Crescent
London South, Ontario
Welcome to 841 Deveron Cres, a 2 Storey Detached. A wonderful private lot with no neighbors to the right and the back of the property! A beautiful 3 bedroom, 2.5 bathroom home with open-concept design! Bright white kitchen including island, plus pantry and step out to a large sundeck overlooking private yard with shed. There is a patio area with pergola with vines overtop-perfect for enjoying your morning coffee! Upstairs boasts a large primary bedroom with a spacious walk-in closet, and two good-sized rooms. Lower level is finished with a large rec room and 3 pc bathroom plus laundry. Don't miss this great opportunity to live in this home that is steps from the park across the street in a quiet neighborhood! (id:61852)
RE/MAX Ace Realty Inc.
56 - 225 Benjamin Road
Waterloo, Ontario
Nestled in one of Waterloos most desirable communities, this resort-style community offers the perfect blend of peace and convenience. Surrounded by mature trees and nature trails, it provides a quiet, private setting just minutes from St. Jacobs Farmers Market, Conestoga Mall, the LRT (light rail transit system), Laurel Creek Conservation Area, and quick expressway access. Residents enjoy exclusive amenities including an outdoor pool, sauna, clubhouse, party room, library, and tennis/pickleball courts - plus worry-free lawn care and snow removal. This beautifully maintained 2+1 bedroom, 2.5 bath unit offers bright, open living spaces and tasteful updates throughout. The main level features a spacious Great Room with soaring ceilings; the loft above provides an elegant dining area overlooking the living space and private deck. The eat-in kitchen is filled with natural light from windows on two sides, and offers direct deck access - perfect for morning coffee. A lower-level bedroom is ideal for guests or a home office, while the skylit upper level hosts two generous bedroom suites, each with its own 4-piece bath. Don't miss your opportunity to view this move-in-ready home today. (id:61852)
Keller Williams Innovation Realty
7 - 107 Westra Drive
Guelph, Ontario
Welcome to this stylish and sun-filled 2-bedroom, 1.5-bathroom stacked condo townhouse, nestled in one of Guelphs most sought-after communities! Thoughtfully designed for modern living, this bright and airy home boasts large windows that flood the space with natural light, creating an inviting and warm atmosphere. Step inside to discover a spacious open-concept main floor, where elegant hardwood flooring flows seamlessly throughout. The contemporary kitchen is a true highlight, featuring sleek countertops, ample cabinetry, stainless steel appliances, and a large breakfast bar perfect for casual dining or entertaining guests. The adjoining living and dining areas provide a functional yet stylish space, ideal for cozy nights in or hosting family and friends. Upstairs, you'll find two generously sized bedrooms, each offering plenty of closet space and natural light. The primary suite is a private retreat, complete with a walk-in closet, while the second bedroom is perfect for guests, a home office, or a growing family. The upper-floor laundry adds convenience, eliminating the need to carry loads up and down stairs. Additional features include private parking right at your doorstep, providing effortless access to your home. This prime location offers quick access to parks, scenic trails, shopping, dining, and transit, making it easy to enjoy everything Guelph has to offer. Whether you are a first-time buyer, downsizer, or investor, this home presents an incredible opportunity to own a beautifully designed, low-maintenance property in a thriving neighbourhood. Don't miss out on this fantastic opportunity - Schedule your private showing today! (id:61852)
Royal LePage Meadowtowne Realty
641 Black Oak Crescent
Waterloo, Ontario
Welcome to 641 Black Oak Crescent, a single-owner, custom-built residence that embodies enduring quality, refined design, and the kind of warmth only years of loving care can create. Tucked away on a quiet, tree-lined street near top-rated schools, scenic parks, and the trails of Laurel Creek Nature Reserve, this is more than a home, its the foundation for your family's next chapter. Inside, sun-filled rooms flow effortlessly from one to the next, offering three bright bedrooms, two and a half bathrooms, and a well-proportioned kitchen and dining space designed for connection, whether its weekday dinners or holiday celebrations. The artisan-plastered walls and hand-crafted ceiling details speak to a level of skill and pride rarely seen today. Built with integrity from the ground up, all-copper wiring, copper water pipes, and leaf guards on every eavestroughs, this home is as solid as it is beautiful. The spacious family room invites cozy winter evenings, while the fenced backyard and generous deck promise laughter-filled summer nights under the stars. A large garage and double-wide driveway add convenience, and thoughtful updates, 30-year roof shingles (2011), furnace & AC (2017), and an owned hot water tank (2017), mean you can simply move in and enjoy. This is your chance to own a property that offers both prestige and heart a home built to last, in a community you'll be proud to call your own. (id:61852)
Keller Williams Innovation Realty
426 Hidden Trail
Oakville, Ontario
Spectacular & Luxury 4 Bedrooms/4 Washrooms Detached Home In High Demand Glenorchy Community Of Oakville. This Stunning Residence Offers Over 3,300 Sqf Of Elegant Living Space In A Highly Sought-After, Family-Oriented Neighborhood. Featuring 9-Ft Ceilings, and Hardwood Floors Throughout The Main Level. Custom-Made Kitchen With Granite Countertops, Large Centre Island, And Extended Cabinetry. Spacious Main Floor Office With Coffered Ceiling, Perfect For Working From Home. The Second Floor Features Newly Installed Hardwood Floors, A Large Den (Can Be Used As 5th Bedroom/Play Area/Study), And An Impressive Layout. Primary Bedroom Includes A Dressing Area, Huge Walk-In Closet, And 5-Piece Ensuite With Soaker Tub. Second Primary Bedroom Offers A 4-Piece Ensuite, Large Windows, And A Closet. Additional 2 Generous-Sized Bedrooms Provide Comfort And Flexibility For Family And Guests. The fully fenced backyard is perfect for summer gatherings, BBQs, and outdoor family activities, offering both privacy and relaxation. Located Close To Parks, Trails, Highways, Shopping Centers, Top-Rated Schools, Restaurants, Hospital, And Sports Complex. A Perfect Combination Of Luxury, Functionality, And Convenience - Ideal For Modern Family Living. (id:61852)
Highland Realty
502 - 135 Hillcrest Avenue
Mississauga, Ontario
FURNISHED, Best Deal, Best Location. This spacious condo with Two bedroom and a solarium that can be used as study/office space or exercise space. Comes with 1 underground parking. Just 5 mins away from Square One and almost on Cooksville GO station. Enjoy Tenant friendly environment in a building packed with amenities. Best connectivity to highways. Close to schools, shopping plaza and public transport. Don't miss out this perfect blend of comfort and convenience. New flooring, new curtains INCLUSIONS; stove, fridge, dishwasher, washer-dryer. Fully furnished includes 1 Queen Bed with Storage, 1 Queen Mattress, TV in bedroom, Wooden Dinning Table with 4 Chairs, 1 Arm Chair, 1 Bench, 5-Seater Sofa, 1 Bedroom Closet, Kitchen Storage Cabinet and 1 Tall Storage Cabinet. (id:61852)
RE/MAX Gold Realty Inc.
502 - 135 Hillcrest Avenue
Mississauga, Ontario
Best Deal, Best Location. 2 Bed condo with a beautiful, sunny solarium which can be used as an office, Study or Exercise Room. Comes with one underground parking. Just 5 mins away from Square One and almost on Cooksville GO station. Enjoy Tenant friendly environment in a building packed with amenities. Best connectivity to highways. Close to schools, shopping plaza and public transport. Don't miss out this perfect blend of comfort and convenience. New flooring, new curtains .Includes; stove, fridge, dishwasher, in suite washer-dryer. Clear fantastic View of Lake Ontario and Toronto City. Windows facing East for Full sunlight. (id:61852)
RE/MAX Gold Realty Inc.
3143 Clayhill Road
Mississauga, Ontario
Exciting Opportunity To Own A Spacious Semi-Detached Home In The Fabulous Cooksville! Offering Over 2,100 Sq.ft. Of Living Space Including the Basement, This Fantastic Property Has Tons of Updates Including Newer Kitchen, Featuring: Stainless Steel Appliances, walk out to deck overlooking large family Room, Newer hardwood Floors throughout). Providing A Move-In-Ready In A Highly Desirable Neighbourhood. The Spacious, Open Concept Main Floor Is Perfect For Entertaining. main floor Family Room Overlooking Backyard, Four Generous Bedrooms Are Perfect For A Family Looking For Space To Grow! The Large Primary Bedroom Comes Equipped With A 4-Piece Ensuite Bathroom And His& Hers closets! second floor Washer/Dryer. The Newly Updated Basement Features Bright Pot Lights , To Compliment The Built-In gym And HUGE Rec Room! Highly Sought After Location, Just Minutes From Sprawling Parks, Excellent Schools & Daycares, Home Depot, Real Canadian Superstore, T&T Supermarket, And All Of The Shops & Restaurants At Square One Mall. It's Conveniently Nestled Close To Hwy 403 QEW, & Cooksville GO Station, Making This an Unbeatable Location For Commuters. You Don't Want To Miss Out On This One! (id:61852)
RE/MAX West Realty Inc.
237 Delaware Avenue
Toronto, Ontario
Welcome to this well-maintained 2.5-storey red brick home, offering over 2,000 square feet of above-grade space and timeless charm in one of Toronto's most sought-after neighbourhoods. Ideally situated just a 1-minute walk to the Delaware Entrance at Ossington Station, and surrounded by some of the West End's best parks - Dovercourt Park, Dufferin Grove, and Christie Pits - this home combines the best of urban living with a rare connection to green space. Step inside to discover preserved original character, including elegant arched entryways, crown moulding, and hardwood floors that add warmth and sophistication throughout. With five spacious bedrooms, two full bathrooms, and two staircases that enhance the home's sense of grandeur, there's room here for growing families, work-from-home professionals, or multi-generational living. The back deck and large backyard are perfect for entertaining or simply enjoying a peaceful moment outdoors. The back gardens are a green oasis with a lovely blossoming smoke tree and service berry tree that birds love, as well as red and black currant bushes. Whether you're hosting summer BBQs or relaxing with a morning coffee, this outdoor space is a rare find in such a convenient location. Offers anytime! (id:61852)
Property.ca Inc.
21 Disan Court
Toronto, Ontario
Humber River Ravine Lot, Widens to almost 74 ft at rear! Welcome to 21 Disan Court, in the Heart of Thistletown-Beaumond Heights Community; a vibrant & welcoming neighbourhood. A must see! The home sits on just under 1/4 acre and is situated at the end of a cul-de-sac; grounds are professionally landscaped; family oriented & friendly neighbourhood. Walk through the front door and see right through to the open area kitchen/family room, view the Humber River Conservation Lands through the wide expanse of windows. Lower level is above ground , includes a large, spacious walkout to a beautiful patio. A well maintained 2 storey, 4 bedroom home, with more than 3400 sq ft. of living space. A good bones 1975 custom home built with many upgrades by original homeowners, including: circular staircase; wrought iron accents; solid wood kitchen cabinetry; high ceiling foyer; main floor 2pc bath, side entrance with walk out to garden. Open concept, eat-in kitchen & family room with fireplace; spacious living & dining room with hardwood floors. 2nd floor is also laid in hardwood floors. All bedrooms are spacious, with a very spacious 24ft primary bedroom with 3pc ensuite bath; & large walk-in closet. Expansive finished open concept lower level, with walkout to large back yard, overlooking the Humber River Conservation Authority Lands. The lower level could easily be converted to an in-law-suite. The lower area is comprised of: a large kitchen; family room; den with wood burning fireplace; beamed ceiling, & solid oak panelling; 2pc bath; large walk-in pantry; large laundry room; + cold room/cantina. There is plenty of storage space throughout the home. 0versized 2 car garage; fenced in lot; front & rear lawn inground sprinkler system! Minutes to Hwy 401, Hwy 427, New Finch West LRT, Etobicoke North GO Station Woodbridge shops, Toronto Airport, Humber College, Canadian Tire, Walmart & New Costco! (id:61852)
Royal LePage Your Community Realty
1208 - 100 Burloak Drive
Burlington, Ontario
Lowest Price in the Residence! Wow ONLY $277,000! Walk to the Lake! 2nd Floor 1 bedroom + Den/Bedroom Plus Private Balcony. Resort Like Retirement Residence at "Hearthstone by the Lake" in Burlington. Located steps from Lake Ontario, Waterfront Trails, and Scenic Parks! Senior Condo Residence Living With Exceptional Amenities Including , Wellness Centre & Social Retirement Activities. This Luxury Retirement Residence Just Steps From Lake Ontario & Close To Shopping, Seniors Rec Centre & Great Hwy Access. One Underground Parking and a Locker. Monthly Mandatory Club Membership Basic Service Package (view attachment), Fee is Per Suite of $1,539.28/per month (plus HST) ( Not Per person) Included is a $260.35 Credit towards Food & Beverage in the Dining Facilities. Residents enjoy full access to a Wealth of Amenities, including a Licensed Dining Room Overlooking the Lake, Concierge Services, Fitness Centre, Transportation to Local Shopping 2 x week, Library/Billiards lounge, Wellness Programs, Social Events, Indoor Pool, and on-site Health Services. Outdoor spaces Feature Spectacular. Landscaped Patios, & Courtyards. Hearthstone offers the independence of condo living with optional support services available as needed. Some Rooms are Virtually Staged! (id:61852)
Royal LePage Your Community Realty
6 Hentob Court
Toronto, Ontario
Wow, a Great Property!! Welcome to a Spacious Well Maintained Detached Raised Bungalow with a Separate Entrance to In Law/Nanny Suite ! Nestled on a quiet, family-friendly cul-de-sac in one of Etobicoke's Established Thistletown-Beaumonde Heights area! 2 Car garage with Door to Garden & 2 Lofts for Extra Storage plus 4 car Parking in Double Driveway. Situated on a Generous 47 x 127 ft West Lot Backing onto Green Space, No neighbours behind you! Spacious Living Areas, ideal for 1 or 2 families, Empty Nestors, or Investors. A Bright & Spacious Main Floor with 3 Bedrooms Spacious Living/DiningRooms and a 5 pc Bath. The Finished Lower Level has a Walk Out with Separate Side & Back Entrance , with a with Modern Bathroom, Bedroom with 2 Double closets & Laminate Flooring, Renovated in 2025 , Kitchen with Center Island plus Gas Stove & Fridge, a Large Dining Area & Family Room with Fireplace! Total of 2054 Sq ft with Above Grade Finished Lower Level + walk out to Garden! The Perfect Setup for an In-law suite, for Teens or Aging Parent, or Potential for Rental Income. The Side Patio & The Covered Porch in the Backyard provides the Perfect Space for Relaxing or Entertaining, In a Sought-After Etobicoke location. A Smart Investment for Multi-Generational Living or Extra income . Enjoy a Peaceful Setting while being just minutes from schools, scenic trails along the Humber River, Shopping, Parks, TTC Transit, Finch LRT, and Major highways. Some photos have been Virtually Staged. It Won't Last. (id:61852)
Royal LePage Your Community Realty
4140 Dundas Street W
Toronto, Ontario
Welcome to Lovely Lambton Mills! This spacious and bright 2 level unit with parking is in a fantastic school district, backing onto the Humber River and completely accessible for shopping, restos and outdoor activities! Situated beside Lambton Park, TTC is at your doorstep and everything you need is a short walk away. Open concept kitchen with 5 appliances, stone counters and breakfast bar is open to the massive living/dining area flooded with sunlight. Upstairs are large bedrooms with large bright windows and a 4 piece bath including ensuite laundry for convenience. Only the Lambton House inn and the Berry House exist from the days of Lambton Mills. The name Lambton lives on in "Lambton Arena", "Lambton Park", "Lambton Woods Park" and "Lambton Golf and Country Club." Lambton-Kingsway Junior Middle School at Prince Edward and Government, is the third school built on the site. Lambton Park and Home Smith Park are both a 1 minute walk and Etienne Brule Park is a 3 minute walk. Etienne Brule park is a historically significant piece of land. Within this park you will find interpretive signage with information about the history of the area and it's traditional uses. You will also find a ball diamond, a great hiking trail and lovely spots for a small picnic along the way. Etienne Brule Park is the centre point between the Humber River, Old Mill and Marshes and the Lambton House Hotel and Lower Humber River Discovery Walks. Don't miss this opportunity to enrich yourself in the historic and culturally rich space. (id:61852)
Exp Realty
82 Gibson Circle
Bradford West Gwillimbury, Ontario
Fully Renovated Home With Finished Basement In The Highly Desired Green Valley Estates Neighbourhood. This Stunning Home Features 9 Ft Smooth Ceilings On Main With A Massive Extended Eat In Kitchen. High End Built In Stainless Steel Appliances, Custom Cabinetry And Quartz Counter Tops. Hardwood Throughout Main With Stylish Powder Room And Upgraded Laundry Cabinetry With Quartz Top And Backsplash. Bright And Spacious Bedrooms With Huge Custom Primary Closet And 6 Pc Dream Ensuite with Custom Shower Upgraded Vanity With Real Natural Stone Top. Lower Level Reveals A Perfect Family Retreat With A High End Custom Home Theatre Setup That Is Open To An Additional Billiards/Rec Area With In Ceiling Speakers. Head Outside To A Professionally Landscaped And Finished Backyard Perfect For Entertaining. Bonus!!! New 4 Camera Hard Wired System, Brand New Water Purification System With Reverse Osmosis. Custom Hunter Douglas Blinds, Custom Garage Task Lights With Exterior Soffit lighting. Nest Thermostat, Exterior Gas Hookup, Garden Shed and More!!! 5 Min Walk to Schools, Transportation, Minutes to 400 and More!! (id:61852)
Century 21 Leading Edge Realty Inc.
Basement - 30 Amanda Avenue
Whitby, Ontario
Brand New Fantastic 3-bedroom spacious bungalow walk-up Basement Apartment. Situated on the west side of Brooklin. Ready to move in. Walk to restaurants & shops, close to the new shopping center, easy 407 access, GO Bus transfer. Large open layout, walk to covered patio & beautiful private fenced back yard and large entertaining deck, bright full-size kitchen with s/s appliances, quartz countertops, tile flooring with lots of storage. 4Pc Bathroom, same floor laundry. Basement Tenant has access to one Garage Parking& One driveway parking. Extras: Tenant pays 50% of Utilities (water and hot water tank rent, Hydro, Gas). (id:61852)
RE/MAX Excel Realty Ltd.
Exp Realty
701 - 15 Holmes Avenue
Toronto, Ontario
Location! Location!!Azura Condo At Yonge/Finch. Huge Balcony With Unobstructed South Facing View. *10' Ceiling* One Bedroom Plus Den, Den W/ Slide Door Can Be Used As Second Bedroom. Modern Kitchen With Central Island And S/S Appliances. Walking Distance To Finch Subway, Supermarkets, Banks, Library & Restaurants.Excellent Amenities Include 24/7 Concierge, Yoga Studio, Gym, Golf Simulator, Kid's Space, Party Room, Chef's Kitchen, Bbq Stations, Outdoor Lounge (id:61852)
Bay Street Group Inc.
