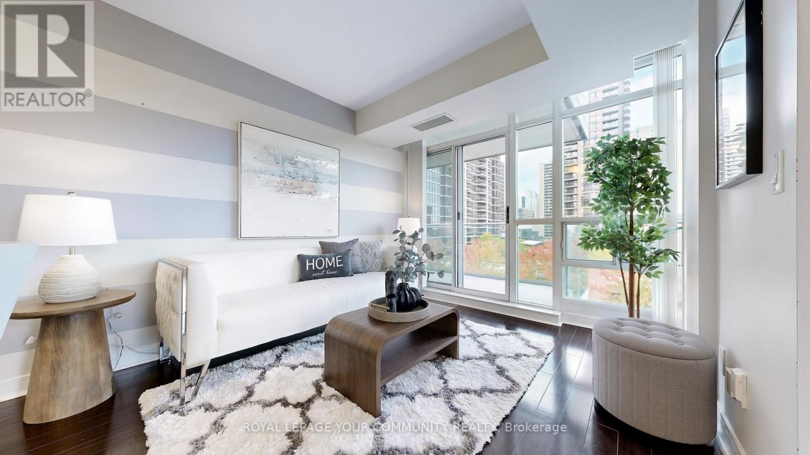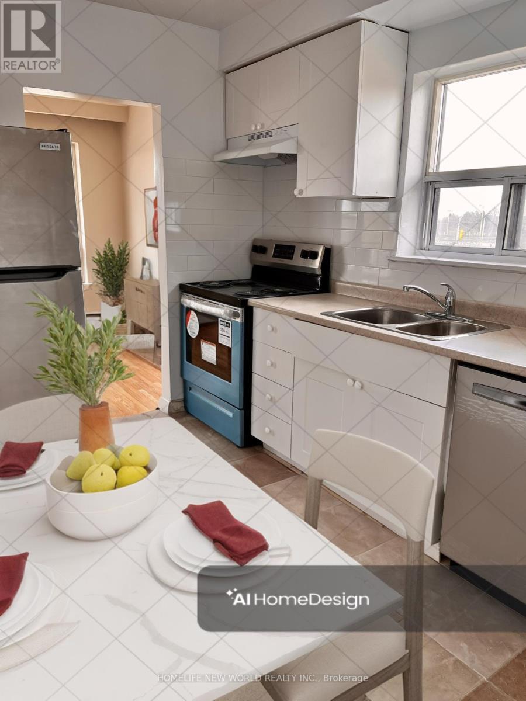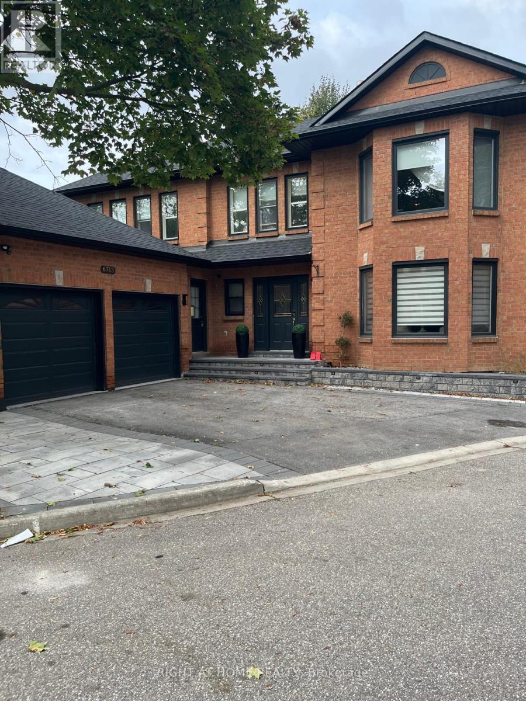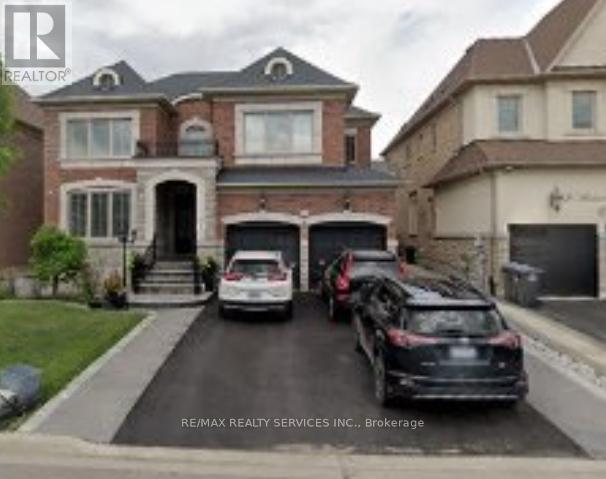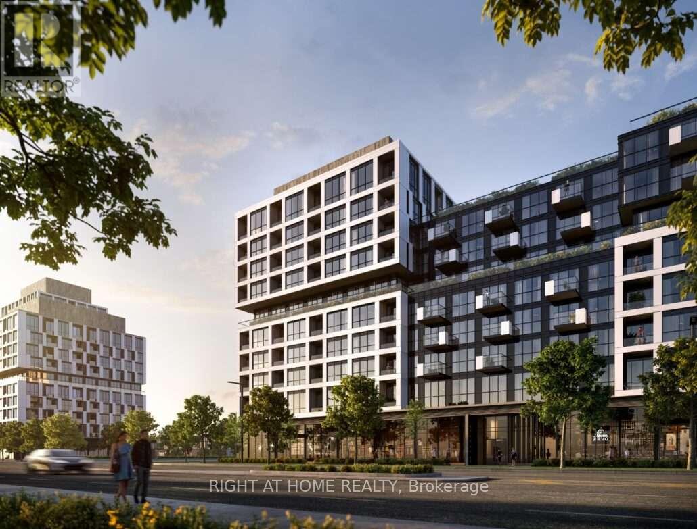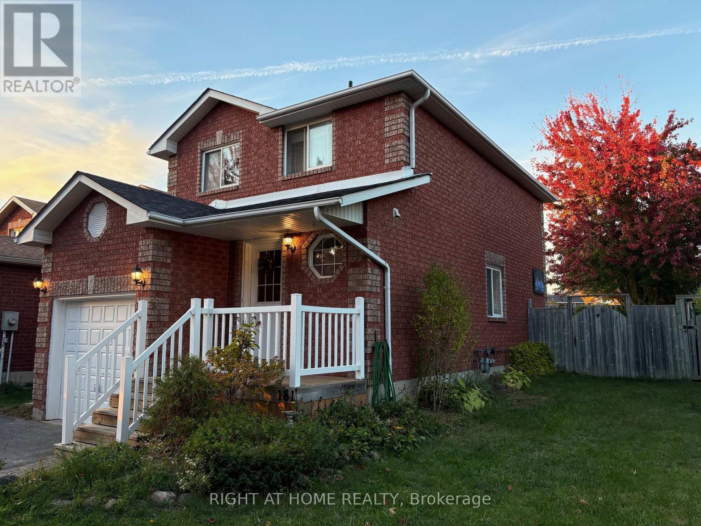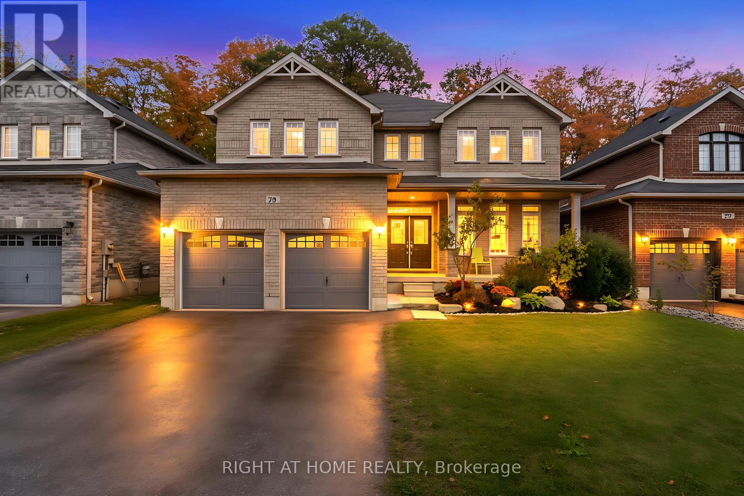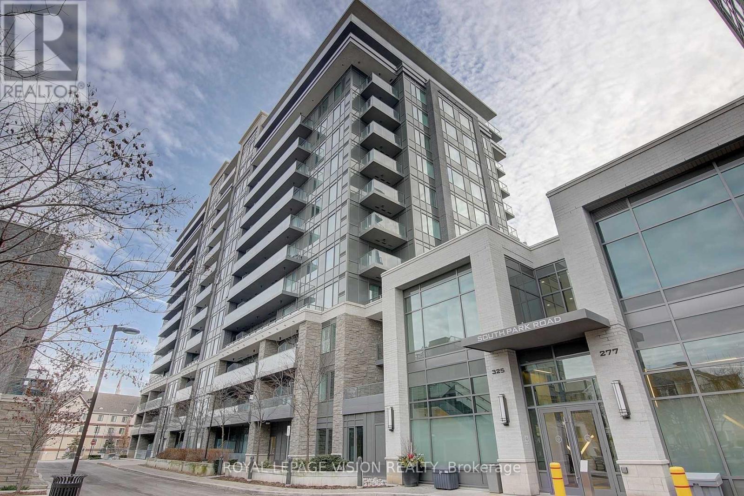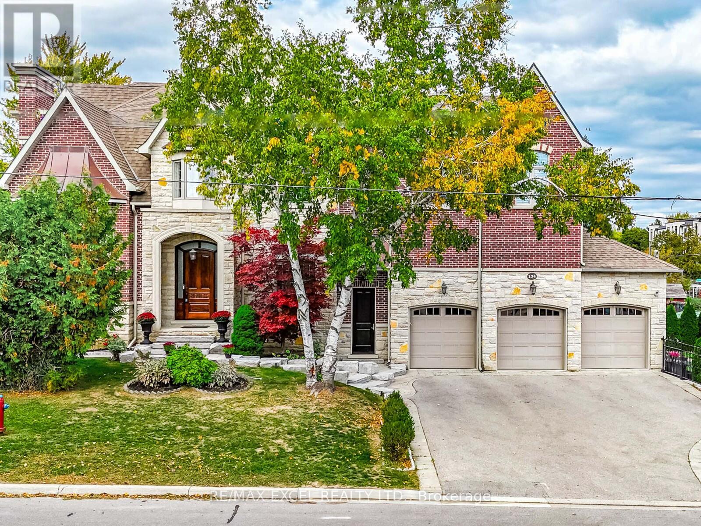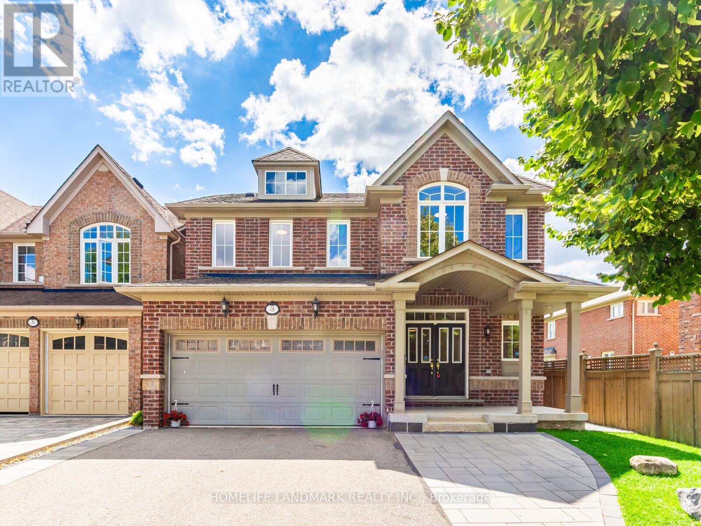706 - 35 Bales Avenue
Toronto, Ontario
Welcome to The Luxurious Menkes Condo in the Heart of North York! Discover this bright and spacious 798 sq ft 2-bedroom corner unit, offering split bedroom efficient layout. This move-in ready suite features laminate flooring throughout, one bathroom, large bedrooms, and a balcony with unobstructed north-east views - providing privacy and the best exposure in the building. Enjoy a modern kitchen with a window, stainless steel appliances, granite countertops, and a backsplash - ideal for cooking with natural light and style.Includes one parking space and one locker. The building offers exceptional amenities, including a 24/7 concierge, indoor swimming pool with hot tub and sauna, gym, yoga room, party room, billiards room, guest suites, table tennis, game room and visitor parking. Located in the prime Sheppard-Yonge area, you're just steps to the TTC subway station, Whole Foods, Longos, LCBO, Food Basics, Sheppard Centre, Empress Walk, Cineplex, North York Public Library, Douglas Snow Aquatic Centre, and Mel Lastman Square. Easy access to Highways 401 and 404. Belongs to highly rated school zones, making it perfect for families and professionals alike.If you're searching for a 2-bedroom, 1-bath home that checks all the boxes - modern finishes, unbeatable location, great exposure, and top-tier amenities - this is your perfect home in the heart of North York! (id:61852)
Royal LePage Your Community Realty
#3 - 230 Wilmington Avenue
Toronto, Ontario
Sunny Bright Spacious top unit. Rarely Offered Oversize 3 bedroom + 2 full bathrooms in a quiet triplex at Bathurst Manor! Perfect for a good manor family or a professional couple. Nice and quiet Neighbourhood. Private balcony. Large kitchen with all S.S. appliances fridge, stove and dishwasher. Large Master Bedrm With 3 Pc Ensuite Bathroom. Carpet Free - Hardwood Floors Throughout - Pot lights in living and dining room. Steps to the bus stop, 2 mins walk to Irving W. Chapley Park and Irvig W Chapley Community Centre. Close to Sheppard West. subway station. Hwy 401/Allen Rd. Top school nearby: William Lyon Mckenzie H.S with Famous MaCS program. (id:61852)
Homelife New World Realty Inc.
Upper - 6713 Mockingbird Lane
Mississauga, Ontario
Beautifully modernized detached home with extra windows and abundant natural light. Features formal living and dining rooms with hardwood floors, a spacious foyer, and a family room with fireplace and walk-out to deck. The updated kitchen boasts quartz counters, stainless steel appliances, pantry, and breakfast area with full backyard access. The large primary bedroom includes an ensuite with soaker tub, glass shower, and walk-in closet. Generous bedrooms with walk-in closets offer ample storage throughout this bright, stylish home. Owner Maintained and upgraded home! (id:61852)
Right At Home Realty
Lower - 174 Curzon Crescent
Guelph, Ontario
LEGAL BASEMENT APARTMENT IN A DETACHED HOME. LOOKS LIKE NEW!!! VERY MODERN, CLEAN AND SPACIOUS. SEPARATE CONCRETE PAVED ENTRANCE ON THE SIDE OF THE HOME. ENSUITE LAUNDRY. NO CARPET. HARDWOOD STAIRS. VINYL FLOORING THROUGHOUT. GOURMET KITCHEN WITH QUARTZ COUNTERTOP. PLENTY OF CABINET SPACE. NEWER STAINLESS STEEL KITCHEN APPLIANCES: FRIDGE, STOVE & DISHWASHER. WORKING SPACE PENINSULA. WHITE WASHER/DRYER. EXTRA LARGE EGRESS WINDOWS BRINGS IN LOTS OF LIGHT. 3 PC WASHROOM HAS A CUSTOM BUILT GLASS SHOWER STALL. ELECTRIC FIREPLACE IN LIVING ROOM. POTLIGHTS. INCLUDES ONE PARKING SPOT ON THE DRIVEWAY. GREAT SCHOOL DISTRICT/ FAMILY FRIENDLY NEIGHBOURHOOD. CLOSE TO HWY, SHOPPING, TRANSIT AND REC CENTRE. TENANTS TO PAY 25% OF THE UTILITIES, TENANT INSURANCE AND HOTWATER TANK RENTAL. HIGH SPEED INTERNET INCLUDED. VACANT PROPERTY. IMMEDIATE OCCUPANCY. NO DISAPPOINTMENTS. LOOKS SPOTLESS!!! SHOWINGS ANYTIME. (id:61852)
Right At Home Realty
51 Midsummer Drive
Brampton, Ontario
Welcome to 51 Midsummer Drive - A Beautifully Upgraded Home on a Premium 50 Ft Lot!This stunning 4+2 bedroom detached home offers everything your family needs - and more! Step inside to find separate living, dining, and family rooms, all featuring elegant hardwood floors throughout. The central family room includes a cozy fireplace, perfect for gatherings. Enjoy cooking in a gorgeous kitchen with stainless steel appliances, extended cabinets, and a spacious layout designed for modern living.Upstairs, the primary bedroom is generously sized, while the other three bedrooms are bright and spacious, featuring a convenient Jack & Jill washroom and ample natural light.This home also includes a LEGAL 2-bedroom basement apartment (registered second dwelling unit) - ideal for rental income or multi-generational living.Outside, you'll love the extra-wide driveway with no sidewalk, allowing for ample parking, and a deep backyard - perfect for entertaining or relaxing with family and friends. Don't miss this incredible opportunity! Show your clients with confidence - and sell with confidence. A must-see home that truly stands out! (id:61852)
RE/MAX Realty Services Inc.
225 - 1037 The Queensway
Toronto, Ontario
Brand New Condo Release Be the First to Call it Home! Introducing a stunning 1-bedroom residence in the brand-new, 10-storey West Tower by Rio Can Living. This modern condo offers, Open-concept design with sleek, contemporary finishes Expansive windows that fill the space with natural light Private balcony for outdoor enjoyment Spacious walk-in closet and elegant 4-piece bathroom, Fully upgraded kitchen with premium finishes Convenient ensuite laundry Perfectly located near shopping, dining, transit, and major amenities, this home combines comfort, convenience, and modern style. (id:61852)
Right At Home Realty
34 Folgate Crescent
Brampton, Ontario
Welcome to Mayfield Village Prime Location Just 2 Minutes to Hwy 410!Beautifully built by Regal Crest, this spacious 4+2 bedroom, 3.5 bathroom home offers 2183 SqFt above grade . Thoughtfully upgraded throughout with hardwood floors, quartz countertops, pot lights, 9 ft ceilings on the main floor, and stainless steel appliances. The fully finished basement with kitchen, 2 bedrooms, and full bath provides great rental income potential or is ideal for multi-generational living. Located in one of Brampton's most accessible and family-friendly communities, steps from Countryside Village Public School, parks, shopping, and all major amenities. (id:61852)
RE/MAX Gold Realty Inc.
181 Columbia Road
Barrie, Ontario
MOVE IN READY!! THIS COZY HOME IS LOCATED IN A VERY QUIET, FAMILY-FRIENDLY NEIGHBOURHOOD. FEATURES 3 BEDROOMS, OPEN CONCEPT WITH EAT-IN KITCHEN, 2 BATHS, FINISHED BASEMENT WITH BIG RECREATION ROOM AND GAS FIREPLACE, LARGE FENCED YARD WITH NEW DECK. THE SCHOOL AND PARK ARE JUST NEARBY. EASY TO ACCESS HWY 27 AND 400. AreaSqFt: 1168, Finished AreaSqFt: 1647 (id:61852)
Right At Home Realty
79 Jewel House Lane
Barrie, Ontario
Spectacular Location & Size 3250 Sq. Ft. Ravine Lot Overlooking the Forest! This stunning home in Barries highly sought-after Innis-Shore community truly has it all. Situated on a premium ravine lot with no neighbours behind, it offers the perfect blend of space, privacy, and convenience just minutes to Lake Simcoe, Hwy 400, top schools, and shopping.The spacious main floor features an open-concept layout with a private office, formal dining and living rooms, and a large family room with a cozy gas fireplace, all under soaring 9 ft ceilings. The upgraded kitchen is a chefs dream with quartz countertops, a large island, and a stylish mosaic backsplash, opening to a bright breakfast area with a walkout to the backyard. Step outside to a wood deck with serene forest viewsi deal for entertaining or relaxing.Upstairs, you'll find generously sized bedrooms, including a luxurious primary suite with a 5-piece ensuite and three closets.Immaculate and move-in ready, this home shows like new and is sure to impress! (id:61852)
Right At Home Realty
321 - 325 South Park Road
Markham, Ontario
Immaculate and well-cared-for unit located in the highly sought-after Commerce Valley Community. Just a few minutes away from Viva andhighways 407 and 404. Conveniently close to all essential amenities in a fantastic neighborhood. Features a contemporary kitchen complete with an island with storage. (id:61852)
Royal LePage Vision Realty
134 Spruce Avenue
Richmond Hill, Ontario
A timeless custom-built masterpiece in prestigious South Richvale, one of Richmond Hill's most desirable neighbourhoods. Set on a premium 75 ft 148 ft lot, this elegant home offers over 6,800 sq.ft. of refined living space with 10 ft ceilings on the main floor and 9 ft ceilings on the second floor and basement, blending classic architecture with modern comfort.The grand 20 ft foyer welcomes you with Italian marble flooring, a dazzling crystal chandelier, and an octagonal dome skylight with LED cove lighting. Flowing from the foyer, the living room features hardwood flooring, soaring ceilings, and a striking two-storey stone feature wall that radiates warmth and sophistication.The formal dining room shines with hardwood floors, pot lights, and a detailed coffered ceiling - perfect for elegant gatherings. The family room is spacious and inviting, with a waffle ceiling, fireplace, and custom built-in shelving - a perfect place to relax or entertain. The office, quietly positioned nearby, includes custom cabinetry and a walkout to the patio, offering an ideal setting for work or study.The gourmet kitchen stands at the heart of the home, showcasing a large center island, sleek cabinetry, and premium built-in stainless steel appliances. A bright breakfast area opens to a custom wood deck, seamlessly connecting indoor and outdoor living.Upstairs, the primary suite is a true retreat, featuring a spa-inspired 7-piece ensuite and a custom walk-in closet. A second ensuite bedroom provides privacy and comfort, while two additional bedrooms share a semi-ensuite, each enhanced with pot lights and organized closets.The finished walk-up basement offers a home theatre, custom wet bar, fitness room, and nanny/guest suite. Professionally landscaped front and side yards complete this exceptional residence, where timeless design and fine craftsmanship define the essence of luxury living. (id:61852)
RE/MAX Excel Realty Ltd.
3 Wintam Place
Markham, Ontario
Bright & Spacious 4 Bedrooms Detached House In High Demand & Quiet Neighborhood, Min To Hwy404, Shopping & Restaurant. Open Concept W Maple Kit, extra Large Pantry, High-End 'Kitchenaid' Appliances, Under Cabinet Lighting, H/W Floor Throughout M/F & 2/F, Carrier A/C, No Walkway, Upgraded front, side and backyard interlock. New lights, new paint, new landscape, Bbq Gas Line, Close To All Amenities, Schools, Park, Costco, Super Connivence Location. (id:61852)
Homelife Landmark Realty Inc.
