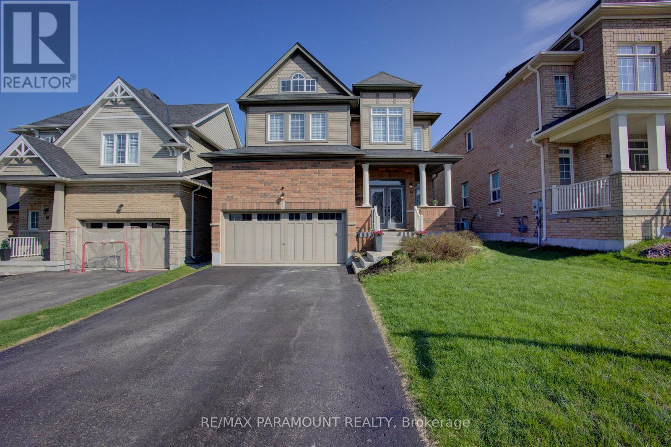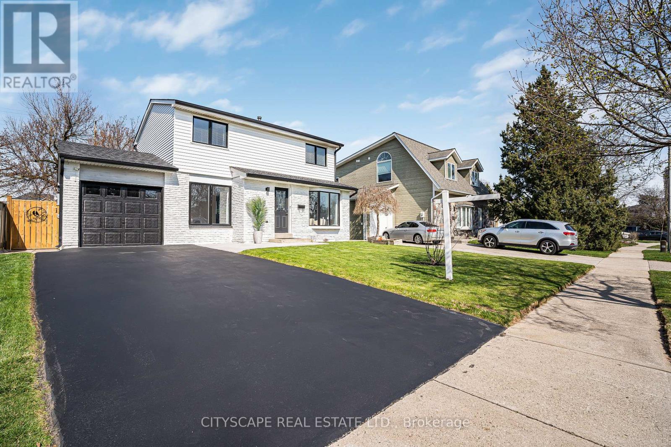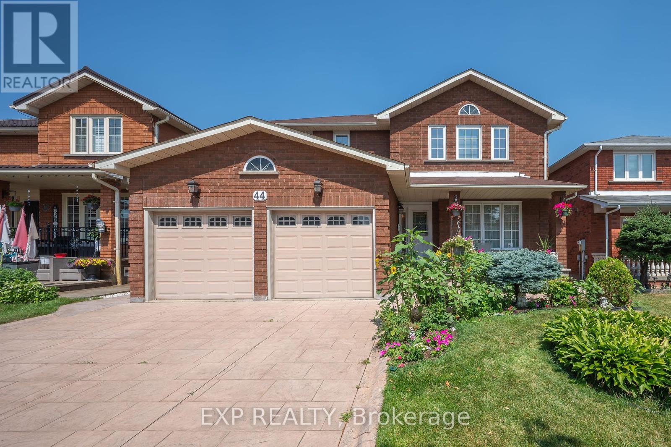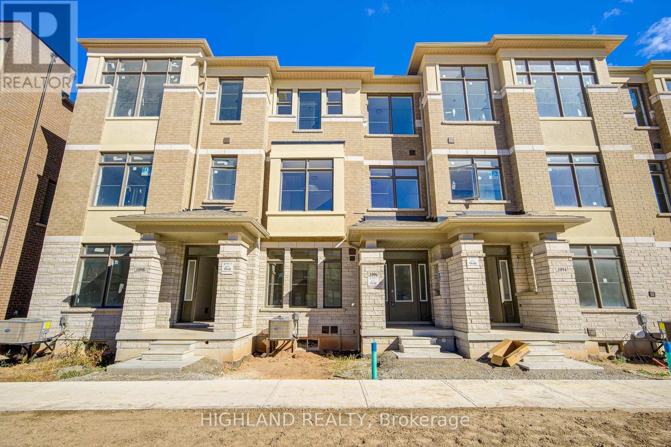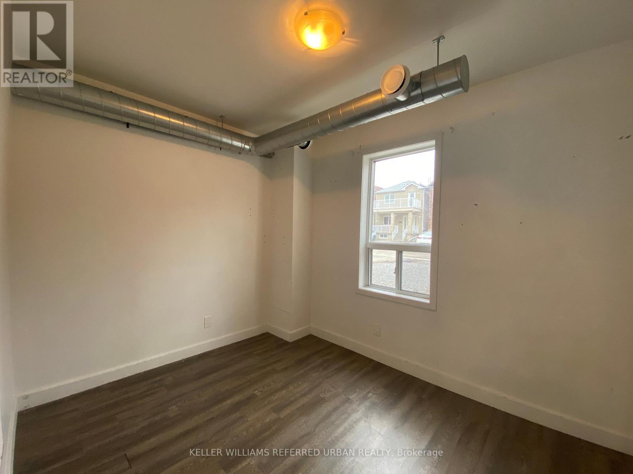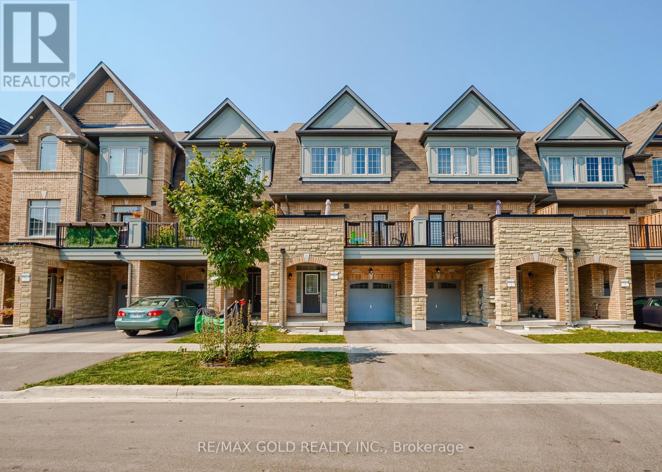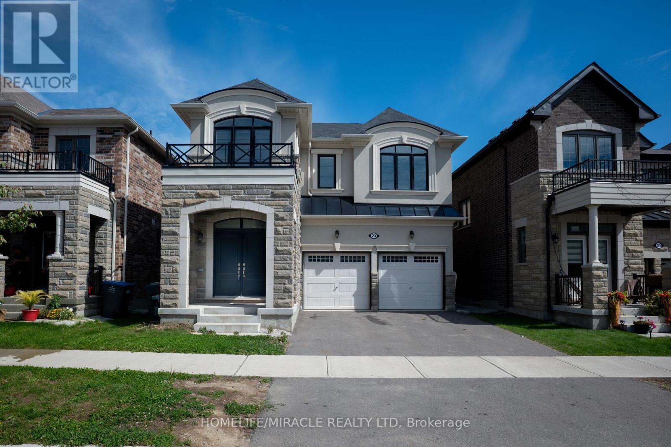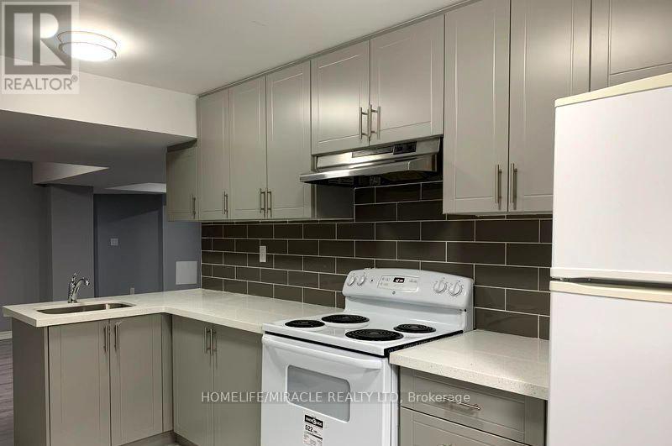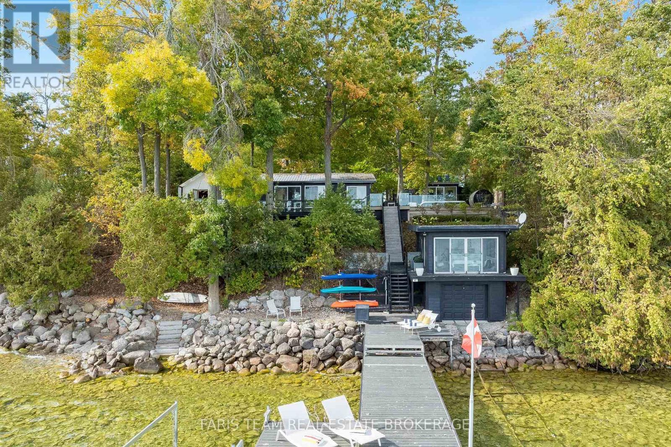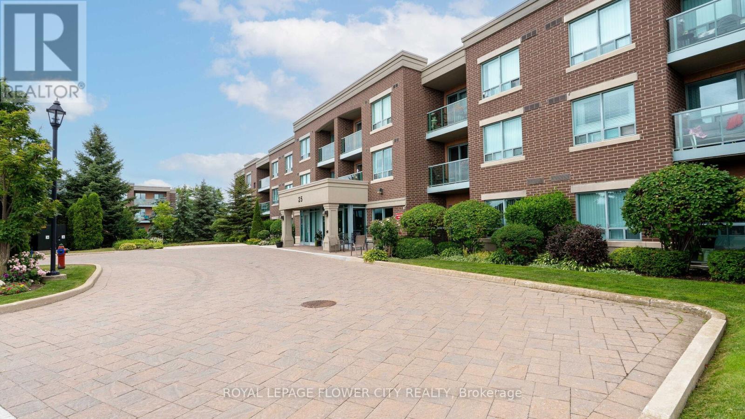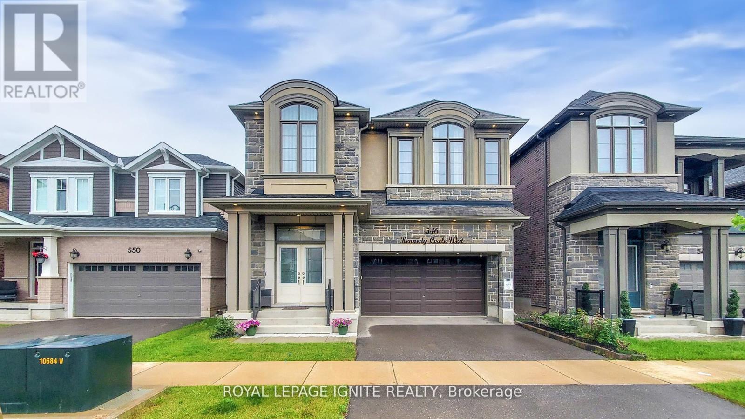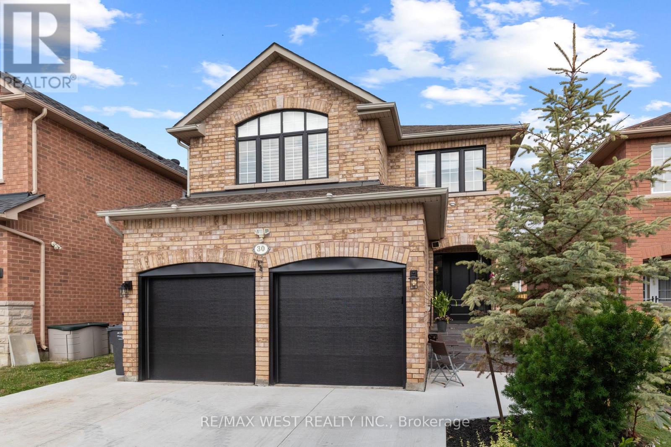14 Paula Court
Orangeville, Ontario
Gorgeous Executive Home In The Newer West End. 4+2 Bdrms & Over 2500 Sqft Of Living Space + The Bsmt. Features: A Great Rm, Living/Dining Rm. Custom Kitchen W/Built In Bosh Appliances, Pantry, Centre Island, Quartz Counters, Walkout To Deck & Large Yard. Upgraded Hardwood Flrs, Wrought Iron Spindles. Upper Level Offers An Office/Media Area & 4 Bdrms All W/Ensuite Bathrooms. Master W/Soaker Tub, Sep Double Shower, Oversized Vanity W/His & Hers Vanities. Fantastic Open Concept Layout Is Perfect For Entertaining Or Family Gatherings. Main Floor Laundry, 2Pc Powder Rm & Access To Dble Garage For Added Conveniences. Sep Side Entrance In Mud Rm Is A Perfect Set Up For Lower Level In-Law Suite. Hardwood flooring 2021, Fresh paint throughout in 2021, Upgraded gas cooktop and range hood, Samsung refrigerator added in 2022. Basement renovation completed in 2023.High-speed LAN connectivity throughout the house. Sprinkler system covering both front and backyard. Professional lawn care has been maintained since 2021. Spacious patio with a gazebo. Pot lights installed throughout the lower level. Upgraded the electrical panel to 200 amps. Tesla car charger outlet in the garage. Fixed wooden shelves in the garage. Elegant double front doors with a Jewel Stone porch. Blinds installed throughout the house. (id:61852)
RE/MAX Paramount Realty
864 Cabot Trail
Milton, Ontario
Welcome to 864 Cabot Trail, a beautifully upgraded modern 4-bedroom, 3-bath gem located in one of Milton's most family-friendly neighborhoods. This move-in-ready home blends comfort, style, and space-perfect for families looking to put down roots in a thriving community. Step into a bright and airy main level featuring gorgeous laminate flooring and elegant pot lights throughout that create a warm, inviting atmosphere. The upgraded kitchen is a chef's dream, with sleek 2-tone cabinetry, stainless steel appliances, and gorgeous quartz countertops perfect for hosting or everyday family meals. The finished basement offers versatile space, great for a play room, home office, guest suite or gym. Upstairs, you'll find 4 spacious bedrooms including a relaxing primary suite. Each room is filled with natural light and designed for everyday comfort. This home is move-in ready, just unpack and enjoy! (id:61852)
Cityscape Real Estate Ltd.
44 Wexford Road
Brampton, Ontario
Lovingly maintained by its original owner, this detached home is located in one of Brampton's most sought-after neighbourhoods. It's bright, spacious and it offers an abundance of square footage with endless possibilities! With 4 large bedrooms upstairs, 1additional bedroom downstairs, and 3.5 bathrooms, this home is truly ideal for families or those looking for versatile living space. The sun-filled eat-in kitchen provides ample cabinetry and a walkout to the private, well-kept backyard, perfect for outdoor dining or entertaining. The main floor features a separate family room and a combined living and dining room, thoughtfully designed for both everyday living and hosting guests. It's open and private all at the same time. The finished basement includes a large recreation area, eat-in kitchen, cold cellar and an additional bedroom and a full bathroom, offering flexible use as a home office, guest suite, or in-law space. With an attached double car garage, private stamped concrete driveway, and exceptional curb appeal, this home is move-in ready. Conveniently located close to schools, parks, transit, shopping, and major highways. (id:61852)
Exp Realty
1096 Wheat Boom Drive
Oakville, Ontario
** Brand New & Luxury Townhouse W/ 4 Bedrooms & 3.5 Bathrooms ** This stunning townhouse located in a highly sought-after & family-friendly community features a modern kitchen with stone countertops, brand new appliances, a central island and an open-concept layout which is capable to accommodate all family entertainments. The primary bedroom boasts a luxurious 4-piece ensuite and a generous walk-in closet. Two other great size bedrooms sharing a 4 pieces bathroom have a large window and closet. The Additional room with a 4-pieces bathroom is located on the ground can be used as a 4th bedroom or a home office which is offering added privacy and flexibility ideal for guests & extended families. Additional features include ample storages & closet space throughout the house. Ideally located in the heart of Upper Oakville. The property closes to top-rated schools, shopping centers, major highways, and superstores. Don't miss this opportunity to enjoy this brand-new townhouse. (id:61852)
Highland Realty
Room 1 - 344 Bartlett Avenue N
Toronto, Ontario
1 bedroom unit on ground floor with window facing front yard for lease. LGBTQ friendly, student friendly, newcomer friendly household. This home, situated in a vibrant neighbourhood, offers a cozy living space with well-appointed rooms, a functional kitchen, and a comfortable living area. Shared common space includes living room, kitchen, dining, and 2 bathrooms. Featuring modern light fixtures, exposed mechanical ducting, new appliances, central A/C and gas heating! The exterior boasts a well-maintained facade and a quaint backyard, perfect for relaxation and outdoor activities. Its location provides convenient access to local shops, parks, and public transportation. Property is professionally managed by Thriving Property Management. Utilities included. (id:61852)
Keller Williams Referred Urban Realty
124 Fruitvale Circle
Brampton, Ontario
Luxury Townhouse (Entire Property) for Rent in Northwest Brampton. We proudly present this exceptional 3-bedroom, 2.5-bathroom townhouse, nestled in the highly desirable neighborhood of Northwest Brampton. Built by renowned Paradise Developments just five years ago, this stunning property showcases modern elegance and sophistication. The open-concept main floor boasts seamless integration of living, dining, and kitchen areas, bathed in natural light through expansive windows. Notable features include: 10-foot ceilings , Gray hardwood floors &Expansive balcony perfect for outdoor entertaining. Located in a prime area, this townhouse offers easy access to Local Amenities; Parks: Fruitvale Park, Cambalda Park & Creditview Sandalwood Park, Cassie Campbell Community Centre & Mount Pleasant Library. For Schools: Brisdale Public School, Fletchers Meadow Secondary School & Malala Yousafzai Public School. For Daycares: Lullaboo Nursery and Childcare Centre Inc., Tiny Hand Angels Daycare & Learning Happens Licensed Home Child Care. For Shopping: Walmart, Asian Food Centre, Food Basics, Sabzi Mandi, Sobeys Mayfield & Fortinos. For Medical Services: Wanless Medical Clinic, Vital Urgent Care Centre Brampton West. (id:61852)
RE/MAX Gold Realty Inc.
23 Speckled Alder Street
Caledon, Ontario
Welcome to 23 Speckled Alder St! This stunning 4-bedroom,4-washroom, carpet-free home is freshly painted and feels almost brand new. Features include a modern kitchen with quartz countertops & center island, spacious bedrooms, and a FINISHED LEGAL basement for rental income or in-law suite. Move-in ready and located in a family-friendly neighborhood close to schools, parks, and shopping! (id:61852)
Homelife/miracle Realty Ltd
Bsmt - 19 Muscovy Drive
Brampton, Ontario
Absolutely Stunning Legal Basement Apartment in a Fully Detached Home! Spacious 2-Bedroom Unit with Separate Entrance and Thoughtful Layout. Features an Open Concept Specious Living Room, Upgraded Kitchen with Granite Countertops, and Large Windows Offering Natural Light. Conveniently Located Steps to Mount Pleasant GO Station, Library, Parks, Grocery Stores, and Brampton Transit Terminal. Ideal for family or Individual Professionals. Available for Immediate Possession. Tenant Responsible for 30% of Utilities. Includes 2 Parking Spaces. (id:61852)
Homelife/miracle Realty Ltd
45 Ivy Lane
Orillia, Ontario
Top 5 Reasons You Will Love This Home: 1) Discover this extraordinary 1.2-acre compound on Grape Island, offering 233' of pristine waterfront on Lake Simcoe and being sold fully furnished so you can step right into island living 2) Every detail has been thoughtfully renovated and modernized, with five unique sleeping zones providing comfortable accommodations for up to 12 guests 3) The shoreline has been completely transformed, showcasing a walk-in beachfront, retractable dock, and a boathouse that even includes its own private primary suite 4) The property has been cleared, flattened, and landscaped with an irrigation system, creating a perfect canvas for future additions or personalized amenities 5) From a rooftop deck and yoga room to a swim spa, outdoor showers, an outdoor bed, and expansive composite and Malaysian hardwood decks, this one-of-a-kind retreat truly has it all. 1,859 fin.sq.ft. *Please note some images have been virtually staged to show the potential of the home. (id:61852)
Faris Team Real Estate Brokerage
204 - 25 Via Rosedale
Brampton, Ontario
Discover refined living in this elegant 2-bedroom, 1-bathroom condo nestled in the prestigious Villages of Rosedale. Designed with a sleek modern aesthetic, this home offers an open-concept layout adorned with contemporary finishes and sophisticated details throughout. Perfect for any lifestyle, the spacious living and dining areas flow seamlessly, creating an inviting space to relax or entertain. Enjoy exclusive access to a wealth of resort-style amenities, including a saltwater pool, sauna, gym, games room, library, auditorium, tennis court, and golf course all within a secure, gated community. Ideally located near top-rated schools, a hospital, Trinity Common Mall, and Highway 410, this property combines luxury and convenience. Maintenance fees include water, exterior upkeep, landscaping, and snow removal. One parking space and a large private locker are included, with additional parking available for a fee. No age restrictions and no additional lifestyle fees just standard condo fees. Extras which are Included: All existing appliances, light fixtures, and window coverings included. One owned parking spot and one private locker. Additional parking available for rent. Submit offers using standard condo forms. (id:61852)
Royal LePage Flower City Realty
546 Kennedy Circle W
Milton, Ontario
Welcome to one of Milton's most desirable family neighbourhoods. Ideally located, this stunning4-bedroom, 3.5-bathroom on the main. 2-bedroom, 1.5 bathroom in the basement. Inside, you'll find approximately 2600 sq. ft. of refined living space, plus a professionally finished basement. Highlights include a Main floor with 10-foot ceilings and 2nd floor with 9-foot ceilings, giving an elegant look to the house. The main level with hardwood floor, an open concept design, lots of spotlights Master bedroom with two customized his/her walk-in closet organizers. Kitchen with quartz countertop, and high-end built-in KitchenAid appliances. Brand-new basement - Separate entrance with 2 bedrooms, a living room, a kitchen, a 3-piece bathroom, and a powder room. Lots of pot lights in the basement. The basement features a separate laundry facility for tenants' use. Large windows throughout the basement. Seller/ Broker does not warrant the retrofit of the basement apartment. Inside Outside, pot lights (full home curtains) to the buyer, External Camera system to the buyer. (id:61852)
Royal LePage Ignite Realty
30 Cross Country Boulevard
Caledon, Ontario
BUILT BY PACIFIC HOMES AND BOASTING 1,740 SQ.FT. PLUS A FINISHED BASEMENT. THIS HOME HAS NUMEROUS RENOVATIONS, BRAND NEW KITCHEN W/QUARTZ COUNTER TOPS AND BACKSPLASH 2022, NEW GRAY LAMINATE FLOORING THROUGHOUT, FORMAL DINING ROOM, MAIN FLOOR LAUNDRY W/INTERIOR GARAGE ACCESS, GAS FIREPLACE IN GREAT ROOM, BREAKFAST AREA WITH W/O TO YARD AND CONCRETE PATIO, ALL BATHROOMS WITH UPDATED CABINETRY AND QUARTZ, PRIME BEDROOM W/4PC ENSUITE AND WALK IN CLOSET, LOWER LEVEL IS FINISHED WITH 2ND LAUNDRY AREA AND LARGE FAMILY ROOM. ROOF 2021, CAC, 2018, HOT WATER TANK 2021, ALL APPLIANCES 2022, GARAGE DOORS 2024, JEWEL PORCH 2024, OVERSIZED CONCRETE DRIVEWAY 2024, ARTIFICIAL TURF FRONT N BACK 2021. THIS HOME SHOWS TRUE PRIDE OF OWNERSHIP AND IS MOVE IN READY !! PLEASE DOWNLOAD 801 & SCHEDULE B WITH ALL OFFERS. SHOW WITH CONFIDENCE! (id:61852)
RE/MAX West Realty Inc.
