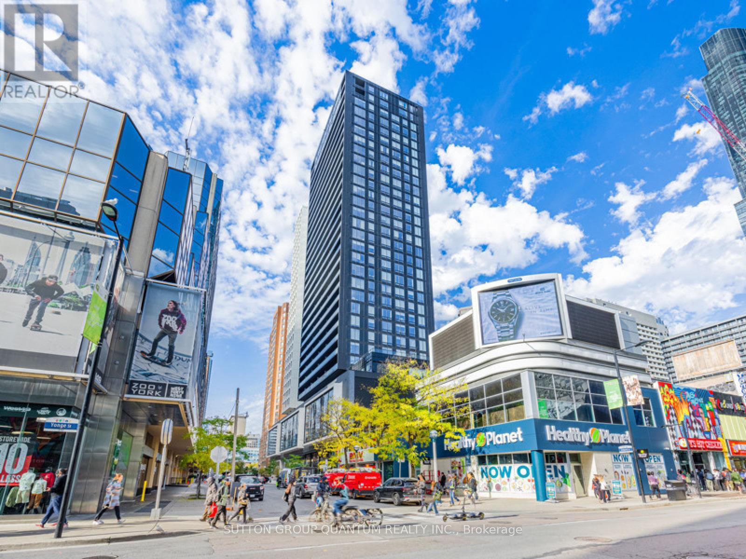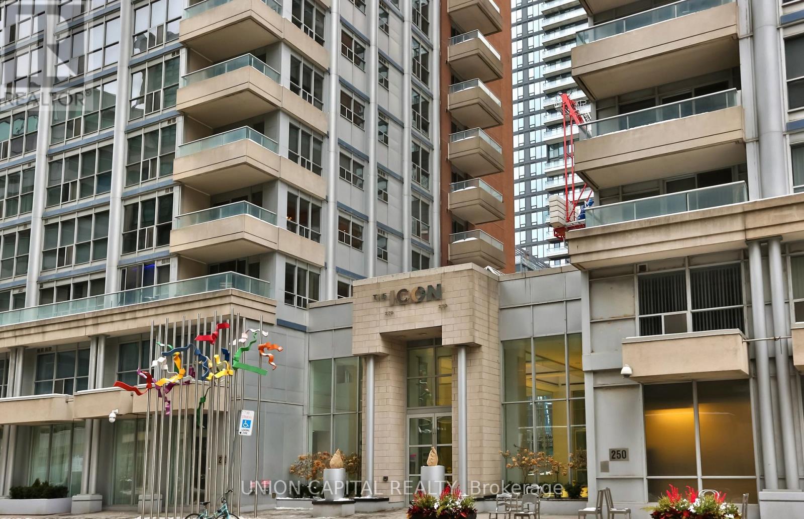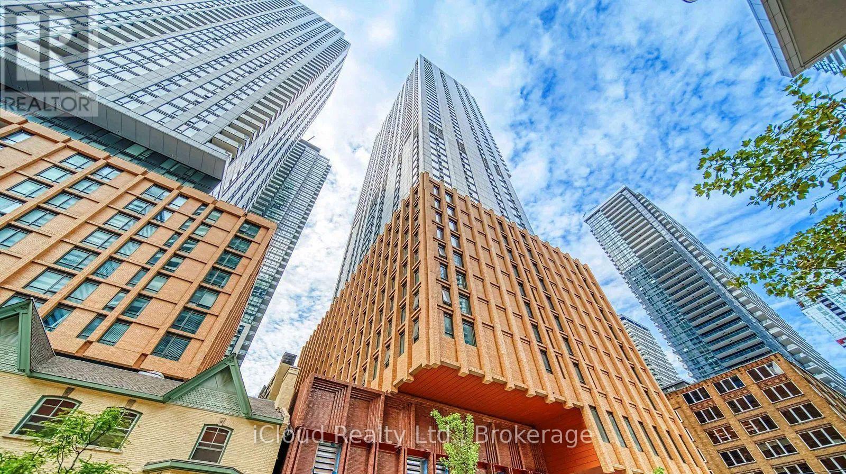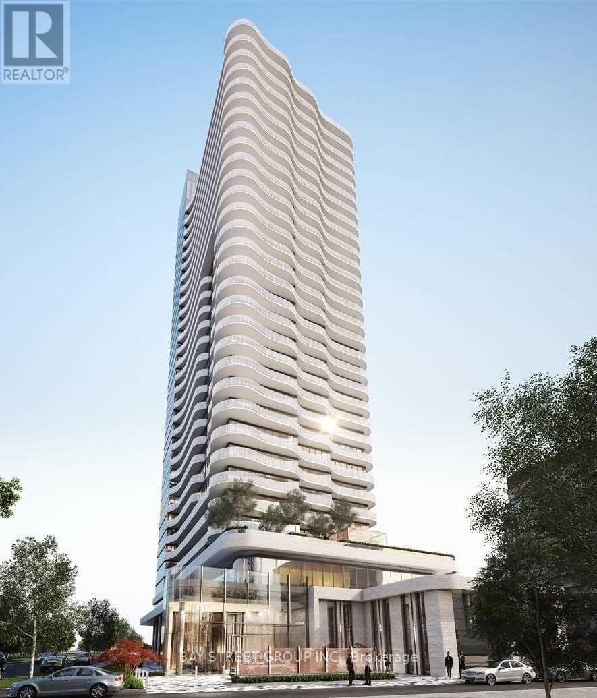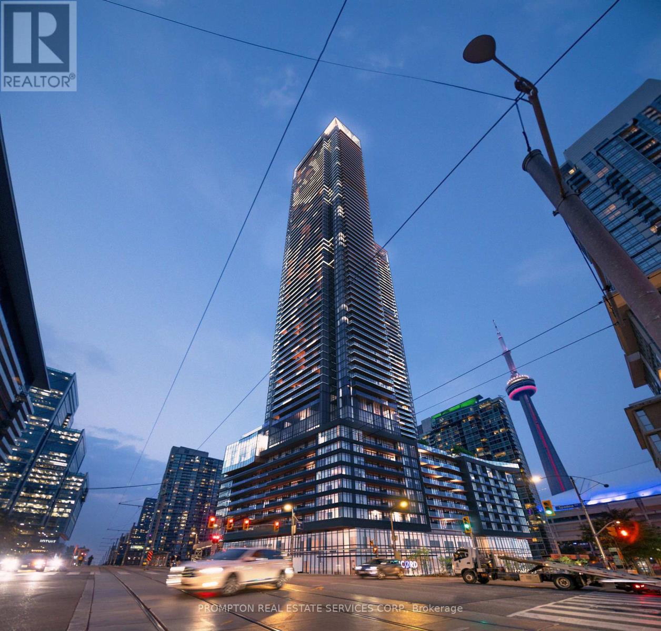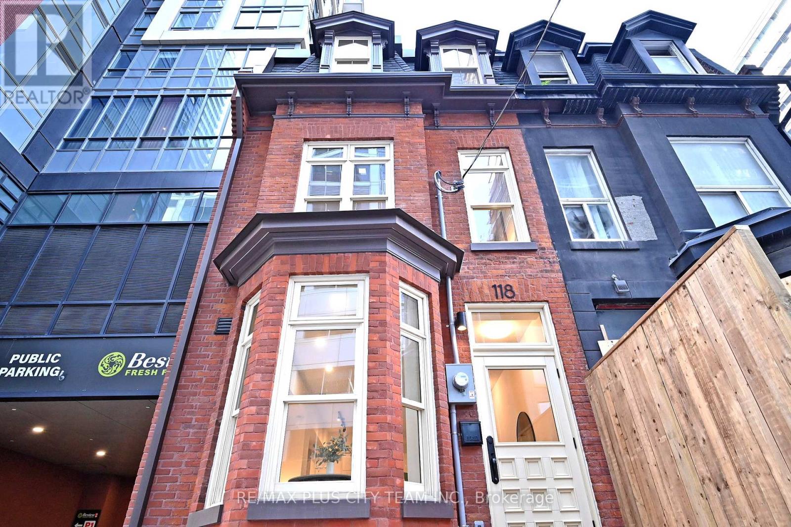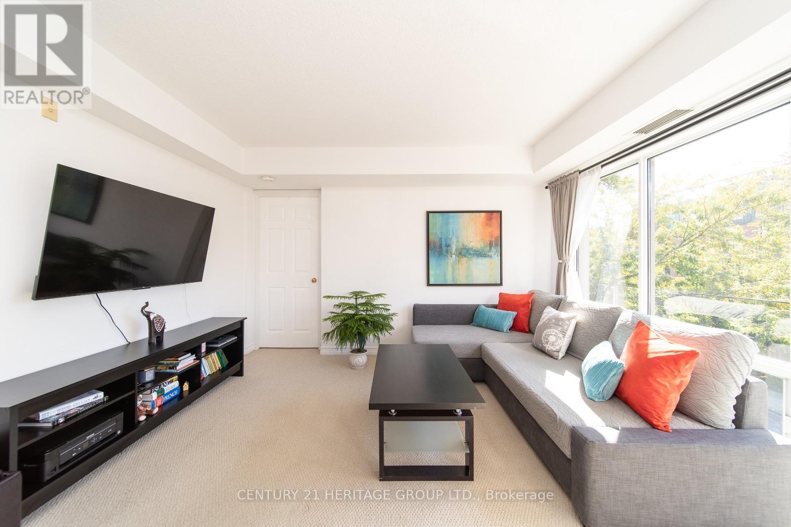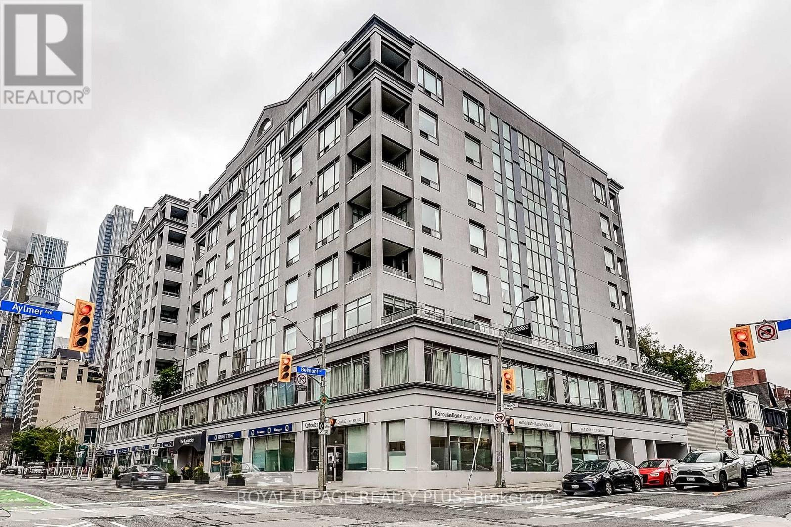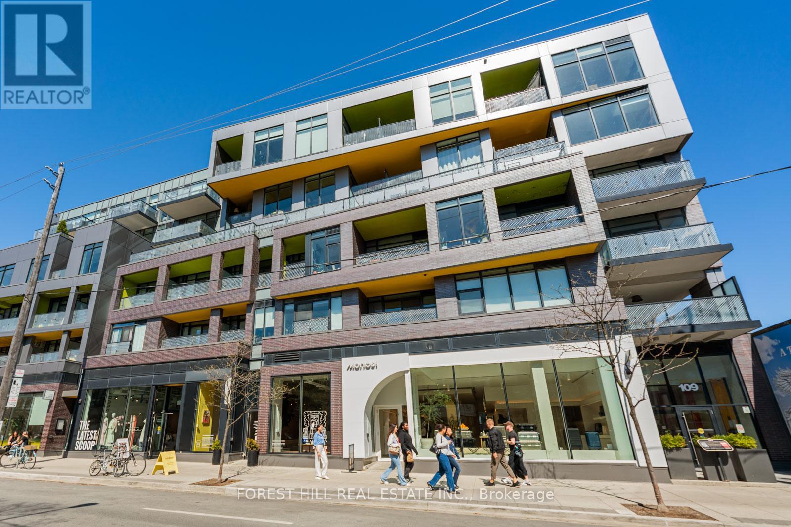503 - 1555 Finch Avenue E
Toronto, Ontario
Enjoy living in this spacious (over 1,700 sq ft) Skymark II by Tridel. Beautiful corner unit featuring 2 split bedrooms with a view, family room, 3 bathrooms, balcony and tandem parking for 2 cars. Each bedroom comes with an ensuite bath plus there is a powder room for the guests. It also features an ensuite locker and a full size laundry. Building was renovated recently with newer windows. Only 4 people allowed to live in this unit according to the bylaws. Amenities include full Rec Centre with indoor and outdoor pools, 24 hour Gatehouse security and lots of visitor parking. Landlord not intending to sell. Long lease possible. (id:61852)
Century 21 Leading Edge Realty Inc.
1905 - 38 Iannuzzi Street
Toronto, Ontario
FULLY FURNISHED!!! New, bright, sleek living near the Lake! Perfectly situated 2-Bedroom 1-Bathmodern chic condo with 1 premium P1 parking spot near Harbourfront and all that it has to offer! New building w/ 24hr security & plenty of visitor parking. Nine foot ceilings with floor-to-ceiling windows outfitted with custom blinds. The modern kitchen boasts a marble backsplash, granite island & countertops, full-size suite of integrated appliances including KitchenAid stove, JennAir fridge & niche dining area. Unit shows much larger in person and very bright due to window design and extra glazing. Amenities are top notch. Steps To TTC, the Bentway (skating), BMO Field, King West, Liberty, CNE, Harbourfront, lots of walking trails &parks, Loblaws, Shoppers Drug Mart, LCBO, shopping and grocery. Everything you need right at your doorstep. Make this your home near the Lake! (id:61852)
Royal LePage Your Community Realty
2503 - 20 Edward Street
Toronto, Ontario
Welcome to this sun-filled 1,035 sq. ft. southeast corner suite at the prestigious Panda Condos-an exceptional 3-bedroom, 2-bathroom residence available for lease in the heart of downtown Toronto. Ideally situated just steps from the Eaton Centre, adjacent T&T Asian Supermarket, TTC subway, Toronto Metropolitan University (TMU), as well as the close proximity to the University of Toronto and top healthcare institutions like Princess Margaret Hospital and Mount Sinai. This suite is perfect for medical professionals, academics, and mature students seeking the best of urban living. Designed for comfort and style, the open-concept layout features floor-to-ceiling windows that flood the space with natural light and offer sweeping city views. The modern kitchen boasts high-end built-in appliances, quartz countertops and sleek cabinetry, seamlessly connecting to bright living and dining areas ideal for relaxing or entertaining.The primary bedroom includes a private en-suite and ample closet space, while two additional bedrooms offer flexibility for remote work, guests, or shared living. One underground parking space and a storage locker are included for added convenience. Residents enjoy premium amenities such as a fully equipped fitness centre, rooftop terrace, party room, and 24-hour concierge. Offering the perfect mix of space, location, and lifestyle, this suite is availablefor immediate occupancy. Book your private viewing today. (id:61852)
Sutton Group Quantum Realty Inc.
222 - 270 Wellington Street W
Toronto, Ontario
Unbeatable Furnished Short Term Rental At Tridels ICON Residences! All Utilities Included! Live steps from everything transit, entertainment, world-class dining, shopping, parks, Rogers Centre, The Well, King Street West, and the Financial District. With a Transit Score of 100, Walk Score of 99, and Bike Score of 90, convenience doesn't get better than this. This furnished and efficiently designed suite features stone countertops, a dedicated sleeping area, ensuite laundry, a storage locker, and fresh paint throughout. Enjoy the exceptional amenities of this well-managed Tridel building, including a 24-hour concierge, indoor pool, sauna, rooftop terrace with BBQ area, and fitness centre. An incredible opportunity perhaps the best-priced short term rental in the city. (id:61852)
Union Capital Realty
222 - 270 Wellington Street W
Toronto, Ontario
Unbeatable value at Tridel's ICON Residences! All Utilities Included! Rare AirBnB Friendly. Live steps from everything transit, entertainment, world-class dining, shopping, parks, Rogers Centre, The Well, King Street West, and the Financial District. With a Transit Score of100, Walk Score of 99, and Bike Score of 90, convenience doesn't get better than this. This furnished and efficiently designed suite features stone countertops, a dedicated sleeping area, ensuite laundry, a storage locker, and fresh paint throughout. Enjoy the exceptional amenities of this well-managed Tridel building, including a 24-hour concierge, indoor pool, sauna, rooftop terrace with BBQ area, and fitness centre. An incredible opportunity perhaps the best-priced condo in the city. Offers anytime and no bidding war! (id:61852)
Union Capital Realty
4727 - 28 Widmer Street
Toronto, Ontario
This exceptional Toronto Condo offers an highest level of luxury and sophistication! With breathtaking views of the Toronto skyline, it's a true standout. Located on the 47th Floor. Floor-to-ceiling windows flood the space with natural light and frame unobstructed views of Downtown Toronto, This sun-filled 2-bedroom, 2-bath suite offers thoughtfully designed living space, complete with modern finishes and a refined, serene aesthetic. This unit features a chefs kitchen with top-of-the-line built-in appliances, tailored for culinary creativity. It boasts spacious layout with 9' Ceilings and a versatile living style. The primary suite has closets and a 3-pc bathroom and plenty of storage with functionality and style. Here practicality meets luxury a 24-hour concierge service. Plus, you will enjoy easy access to highways, Shopping Centre, dining options, a community center, and a library. Including in-suite laundry with stackable washer and dryer - In summary, this unit offers a unique blend of elegance and convenience, making it a true gem in Toronto. Enjoy top-tier building amenities, including a state-of-the-art fitness center, outdoor pool, and private theatre, ensuring the ultimate in convenience and luxury. Turnkey investment property for the FIFA World Cup. (id:61852)
Ipro Realty Ltd.
Icloud Realty Ltd.
1601 - 15 Holmes Avenue
Toronto, Ontario
Location! Location!!Azura Condo At Yonge/Finch. Huge Balcony With Unobstructed South Facing View. *10' Ceiling* One Bedroom Plus Den, Den W/ Slide Door Can Be Used As Second Bedroom. Modern Kitchen With Central Island And S/S Appliances. Walking Distance To Finch Subway, Supermarkets, Banks, Library & Restaurants.Excellent Amenities Include 24/7 Concierge, Yoga Studio, Gym, Golf Simulator, Kid's Space, Party Room, Chef's Kitchen, Bbq Stations, Outdoor Lounge (id:61852)
Bay Street Group Inc.
4609 - 1 Concord Cityplace Way
Toronto, Ontario
Brand New Luxury Condo at Concord Canada House, Torontos newest downtown icon beside the CN Tower and Rogers Centre. This stunning 1+1 bedroom, 2-bathroom south-facing suite offers 650 sq. ft. of refined interior living space plus a 120 sq. ft. heated balcony for year-round enjoyment. Residents enjoy world-class amenities including an 82nd-floor sky lounge, indoor swimming pool, ice skating rink, and more, all in an unbeatable location just steps to Scotiabank Arena, Union Station, the Financial District, the waterfront, dining, entertainment, and shopping. (id:61852)
Prompton Real Estate Services Corp.
118 Peter Street
Toronto, Ontario
Welcome to 118 Peter Street, zoned for Live/Work, a stunning newly renovated semi-detached townhouse offering over 2,000 sqft of stylish indoor living plus a spacious rooftop terrace perfect for entertaining. This rare 2-bedroom plus den, 3.5-bathroom home spans four thoughtfully designed levels, combining functionality with contemporary flair. The main level boasts a bright and open-concept living room and kitchen/dining area, complete with modern finishes, stainless steel appliances, and a functional island, plus a convenient powder room. Upstairs, the primary bedroom features a private ensuite bath and ample closet space. Upstairs, one additional bedroom, a full washroom, and a versatile den offer ample space for family or work-from-home needs. The fully finished basement includes a large family room, full washroom, laundry, and mechanical room (equipment all owned), ideal for extra living space or in-law potential. Unwind on the expansive 200 sqft rooftop terrace with a pergola, perfect for BBQs (gas hook up), sun lounging, or enjoying city views. Located in a vibrant, walkable neighbourhood just steps from Queen West, King West, transit, parks, schools, and all amenities. This home is perfect for the downtown professional or the savvy investor looking to maximize the short term rental potential of this property! (id:61852)
RE/MAX Plus City Team Inc.
303 - 211 Randolph Road
Toronto, Ontario
Beautifully bright unit with abundant natural light all day long located in the heart of south Leaside, it's incredible location will allow you to experience the best of both worlds. A wonderful family friendly neighbourhood and at the same time, easy access to downtown. Huge 674 sqf one bedroom condo with One large parking space(fits pick up truck ) and one locker. You're steps To TTC, the Future LRT, Shopping, Grocery stores, highly coveted Bessborough Elementary School and Leaside High School, Trace Manes Community Centre, Parks, tennis courts and minutes to Sunnybrook Hospital and Holland Bloorview. The building has a wonderful sense of community and amenities, including a gym and party room. Don't miss this incredible opportunity. (id:61852)
Century 21 Heritage Group Ltd.
715 - 980 Yonge Street
Toronto, Ontario
Welcome to The Ramsden at 980 Yonge Street, Suite 715 live in one of Toronto's most desirable boutique residences, perfectly nestled in the heart of the prestigious Yorkville community. This elegant 2-bedroom, 2-bathroom suite spans over 1,000 square feet of thoughtfully designed living space, complete with 1 underground parking spot and 1 storage locker for ultimate convenience. Step inside and immediately feel the warmth of natural light flooding the home through expansive windows with western exposure, bathing your space in sunlight by day and offering beautiful sunsets to enjoy by night. The open-concept layout seamlessly connects the living and dining areas, offering both functionality and sophistication ideal for entertaining or enjoying quiet evenings at home. The kitchen provides ample space for culinary creativity, while the bedrooms are well-proportioned, offering comfort and privacy. The primary suite is a true retreat, featuring its own ensuite bath. Residents of The Ramsden enjoy the best of both worlds: the calm of a well-managed building and the excitement of city living right at your doorstep. Just minutes away, you'll find world-class shopping, fine dining, and vibrant cafés that define Yorkville living. For those who enjoy the outdoors, some of Toronto's most beautiful parks are within walking distance, offering lush green escapes amid the city. Commuting is effortless with the TTC steps from your front door, connecting you to the entire city with ease. This is more than just a home-it's a lifestyle. Whether you're seeking the charm of a boutique building, the convenience of modern city living, or the prestige of a Yorkville address, Suite 715 at The Ramsden delivers it all. Don't miss your chance to call this exceptional property your own. (id:61852)
Royal LePage Realty Plus
Ph607 - 109 Ossington Avenue
Toronto, Ontario
Your patience has paid off as the finest penthouse at 109 OZ has finally arrived. Luxurious 9.5' ceilings throughout makes nearly 900 sq ft feel like so much more. Enjoy the balmy fall or look forward to summers outside with your morning coffee, favourite book or glass of after-work wine as you walk-out from your modern living room to your oversized west facing terrace with permitted BBQ. The views continue from the wall-to-wall windows in your expansive primary bedroom with walk-in closet and tasteful 3-piece ensuite. Open concept living defined as your principal rooms blend seamlessly together making this suite ideal for avid entertainers. Versatile large den is perfect for a home office, dining room, workouts or even a 3rd bedroom. Impeccably located P1 parking spot & locker. This suite caters to all types of buyers & investors who want the best of downtown west living on Toronto's undisputed best street for dining, cocktails, coffee, trendsetting & overall vibes. (id:61852)
Forest Hill Real Estate Inc.


