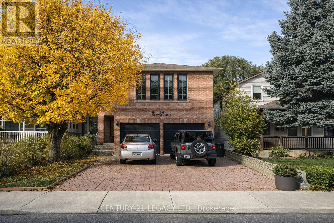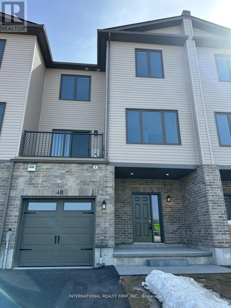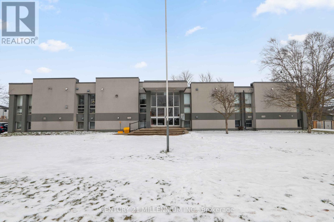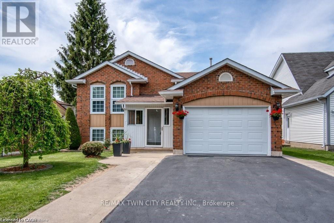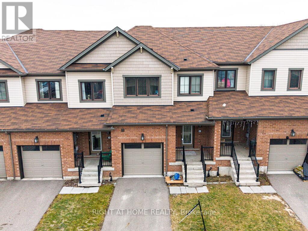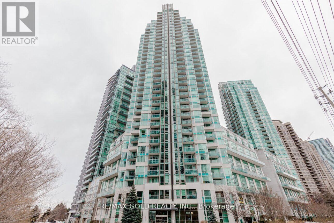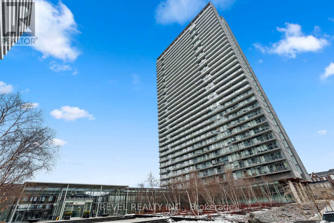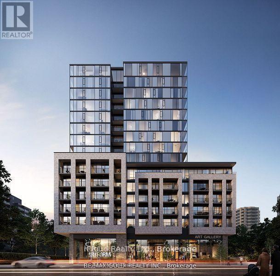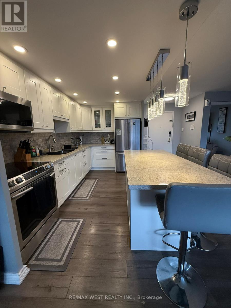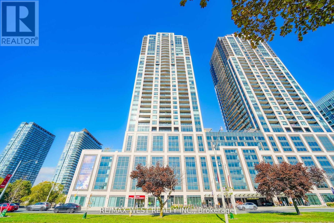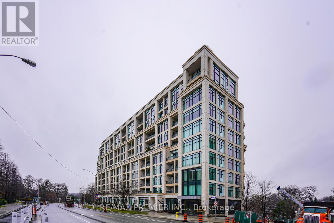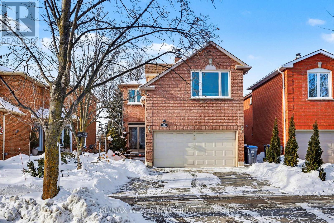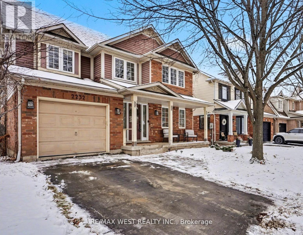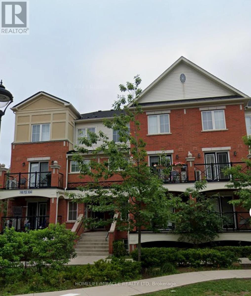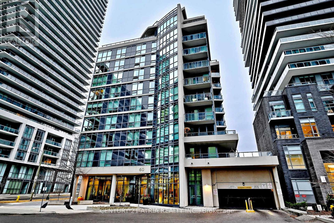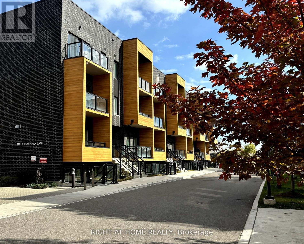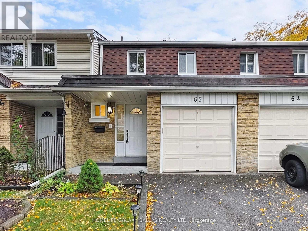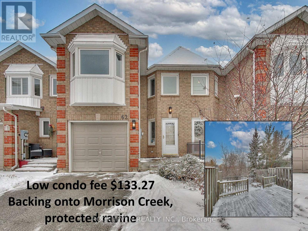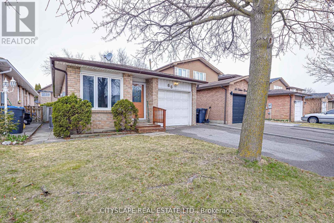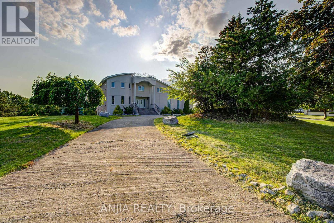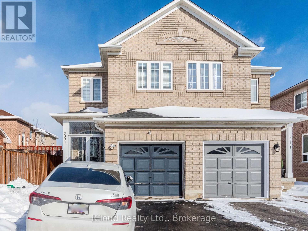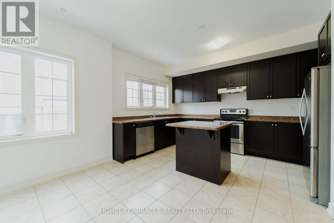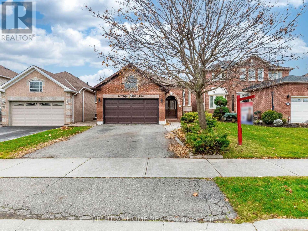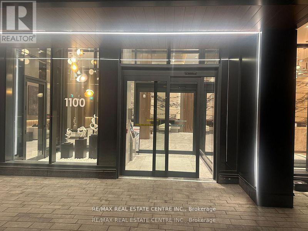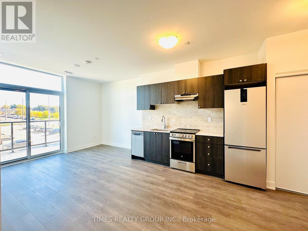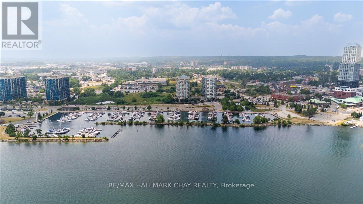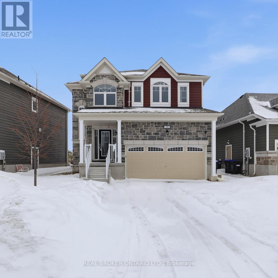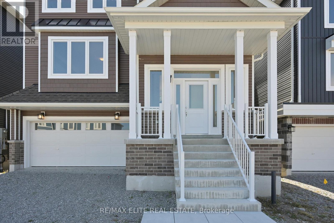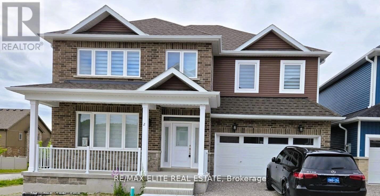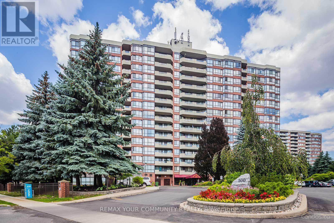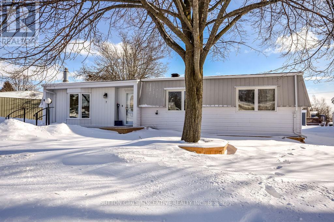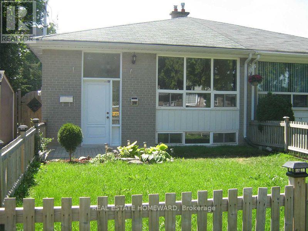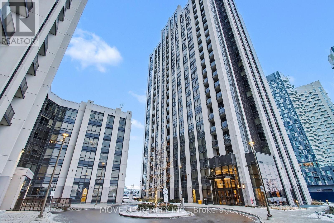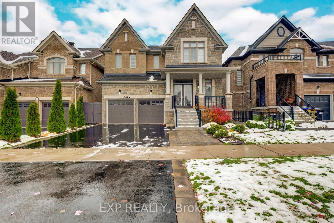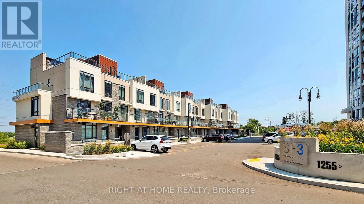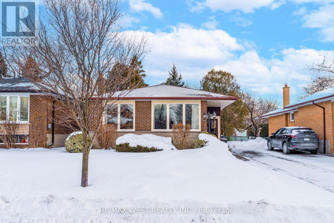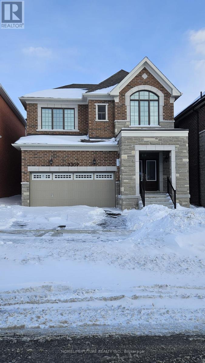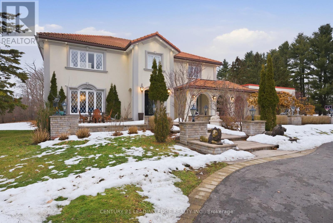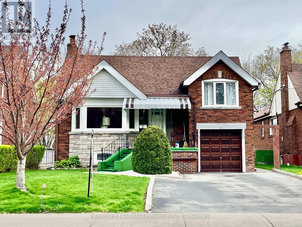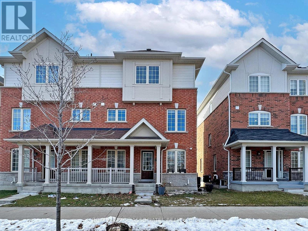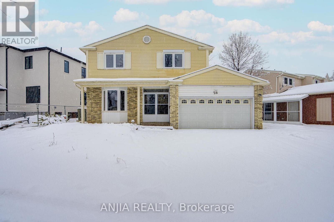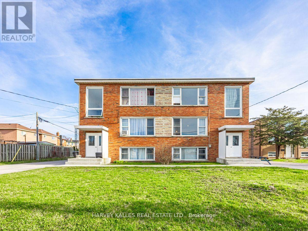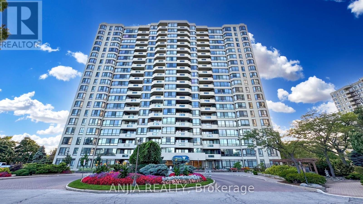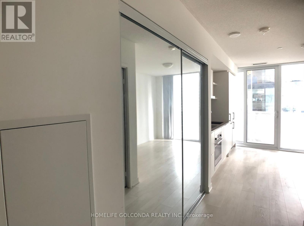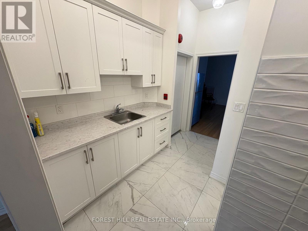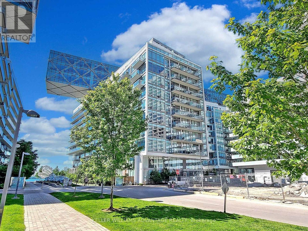44 Gower Street
Toronto, Ontario
Looking for Detached House for Rent Minutes to subway station, Transit, Easy Commute to Downtown Toronto by car or subway, Welcome to this stunning 4-bedroom, 3-washroom detached home featuring premium finishes and a bright, open-concept layout designed for modern family living. Key Features: Double car garage with Large driveway with designated 3 parking spots (One in garage and two on driveway), Main floor has Separate dining and living rooms with elegant hardwood parquet flooring, Recently renovated Gourmet kitchen with high-end stainless steel appliances, Quartz countertops, large central island, serves as the heart of the home. opens directly onto a private patio/small deck, Oak staircase and large windows offering plenty of natural light, Second floor has 4 spacious bedrooms with 2 full bathrooms Plus Bonus separate spacious family room that can comfortably function as a fifth bedroom if needed , the home offers outstanding flexibility, Primary Bedroom includes two walk-in closets and a luxurious 4-piece ensuite, Separate/exclusive Upstairs laundry, Zebra blinds throughout the home, Fully fenced backyard with a cozy small deck ideal for morning coffee or relaxed evenings outdoors, ,. Prime location Under 10 minutes walk to Taylor Creek, grocery stores, schools, and Victoria Park subway. Minutes to the beautiful beach. Easy Commute to Downtown Toronto by car or subway. Please Note Main floor and second floor for rent only and basement is not included and rented separately. Tennant is responsible to pay 70 percent utilties. (id:61852)
Century 21 Legacy Ltd.
40 Evans Street
Prince Edward County, Ontario
Welcome to 40 Evans Street, a stunning brand-new 2-bedroom, 1.5-bathroom townhome in the sought-after **Talbot on the Trail** community. Thoughtfully designed for modern living, this home features 9-ft ceilings, an open-concept layout, and upgraded finishes throughout. The spacious great room is filled with natural light from large windows, while the modern kitchen boasts brand-new stainless steel appliances and a stylish island. The dining area offers direct access to a large balcony, perfect for enjoying your morning coffee. Upstairs, you'll find a beautifully appointed 4-piece bathroom, laundry for added convenience, and cozy carpeted bedrooms with generous closet space. Additional storage on the entry level and secure parking enhance functionality. Located within walking distance of downtown Picton, this home is close to banks, restaurants, shops, and all essential amenities. It also provides easy access to schools, colleges, and the Millennium Trail, while being just a 15-20 minute drive to Belleville or Napanee. Nearby attractions include Sandbanks Provincial Park, as well as some of the regions finest wineries, breweries, and distilleries. This is an incredible opportunity to lease a beautiful, sun-filled home in Prince Edward Countys most desirable community. Tenants are responsible for all utilities, including heat, hydro, water, and water heater rental. NO PETS. Don't miss out schedule your viewing today! (id:61852)
International Realty Firm
207 - 111 Main Street N
East Luther Grand Valley, Ontario
Public Open House, Sun, Feb 1, 2026-2-4pm!! Welcome to easy, small-town living in the heart of Grand Valley. This bright 680 sq ft, 1-bedroom, 1-bath second-level condo offers comfort, convenience, and low-maintenance living. A cozy gas fireplace anchors the living space, creating a warm and inviting atmosphere. Enjoy access to a shared backyard patio, perfect for summer barbecues. Located just steps from downtown Grand Valley, with shops, restaurants, and daily amenities within walking distance.Outdoor enthusiasts will appreciate the nearby Upper Grand Trailway and Luther Marsh, offering year-round recreation minutes away. An excellent opportunity to own in a welcoming community-book your showing today! Features include: Two parking spaces + Visitor parking, Second-floor communal laundry, Rear East-facing BBQ patio, Secure building entry. (id:61852)
Century 21 Millennium Inc.
23 Westchester Drive
Kitchener, Ontario
Bright and spacious upper-level unit for lease at 23 Westchester Drive, Kitchener, located in a quiet, family-friendly neighbourhood. This well-maintained home features 3 generous bedrooms, 2 full bathrooms, a functional kitchen, living room, and a separate family room, offering excellent space for comfortable living. Conveniently located close to Fairview Park Mall, Stanley Park Plaza, grocery stores, restaurants, and everyday shopping. Enjoy easy access to Lyle Hallman Pool & Community Centre, nearby parks, and multiple schools within walking distance. Close to public transit, major roadways, and Highway 7/8, making commuting simple. A fantastic opportunity to lease a spacious upper unit in a highly desirable Kitchener location. ** This is a linked property.** (id:61852)
RE/MAX Twin City Realty Inc.
121 Scarletwood Street
Hamilton, Ontario
Freehold townhouse living with no monthly fees, no extra costs, and a premium deep lot with a private backyard and no neighbors at the back-an excellent alternative to condo townhouses. This well-maintained Stoney Creek home offers immediate possession, thoughtful updates, and strong value for buyers seeking space, privacy, and ownership without ongoing fees.Ideally located close to schools, parks, dining, big-box and local shopping, walking distance to transit, and with easy highway access, this vacant home is truly move-in ready. Fresh paint, all-new carpet throughout, and a new garage door opener create a clean, welcoming first impression.The main entrance and kitchen feature durable tile flooring, bathrooms are tiled for easy maintenance, and a hardwood staircase adds warmth and character. The living room and upper level are finished with new carpet, offering a comfortable and cohesive layout well suited for first-time buyers, professionals, or downsizers seeking low-maintenance living without condo fees.The chef-inspired kitchen includes granite countertops, stainless steel appliances, a gas stove, above-range microwave, dishwasher, and undermount sink, opening to the dining and living areas for everyday living and entertaining.Upstairs offers three well-sized bedrooms, including a primary bedroom with ensuite, along with the convenience of second-floor laundry.A standout feature is the fully fenced private backyard with no neighbors behind, new fencing completed in 2025, and a rear backdoor entry providing easy access for lawn care, gardening, and outdoor storage.Located in a sought-after Stoney Creek neighbourhood, this freehold townhouse delivers privacy, space, and flexibility-without monthly condo fees or restrictions. Simply unpack and enjoy. (id:61852)
Right At Home Realty
2102 - 220 Burnhamthorpe Road W
Mississauga, Ontario
Experience this 2+ Den bedroom, 2-bathroom condo, complete with a versatile den and a spacious balcony. Located on the 21st floor, this home offers stunning panoramic views of the Mississauga skyline. Spanning 945 sq ft, it's the perfect urban retreat, with everything the vibrant city has to offer just outside your door. You'll be just minutes away from Square One Shopping Centre, top-tier theaters, a variety of dining options, and quick access to highways 403 and 401, ideal for commuting or weekend getaways. Inside this upscale building, enjoy an array of luxury amenities that turn everyday living into a refined experience. A dedicated concierge, 24/7 security, and guard ensure peace of mind, while the indoor pool and whirlpool invite you to relax and unwind. Stay fit with the fully-equipped gym, or entertain guests in the party and media rooms. Outdoor enthusiasts will love the rooftop golf putting green and BBQ areas. Don't miss out! Don't miss out! (id:61852)
RE/MAX Gold Realty Inc.
2504 - 105 The Queensway Avenue
Toronto, Ontario
Wake up to stunning, unobstructed lake views in this bright and spacious 1-bedroom + den suite at the sought-after NXT II Condos, perfectly positioned near High Park and Toronto's waterfront. With 9-foot ceilings, floor-to-ceiling windows, and an airy open-concept layout, this home is flooded with natural light and designed for effortless everyday living. The living, dining, and kitchen areas flow seamlessly together-ideal for relaxing, hosting, or simply enjoying the view. The modern kitchen is both stylish and functional, offering a great setup for cooking and entertaining. Step outside with two walkouts to an oversized balcony, creating the perfect indoor-outdoor extension for morning coffee or sunset lounging.The primary bedroom also enjoys the incredible lake backdrop and offers direct access to a semi-ensuite bathroom, conveniently accessible from both the bedroom and hallway. The versatile den makes an excellent home office, reading nook, or additional living space, giving you the flexibility you've been looking for.Set in an unbeatable location, you're just steps to the lake and minutes from High Park and downtown Toronto, with TTC streetcar service right outside the building for an easy commute. Residents enjoy resort-style amenities including 24-hour concierge, indoor and outdoor pools, a fully equipped gym, dog park, and more-everything you need for a vibrant, connected lifestyle.Don't miss your opportunity to call this lakeview beauty home! (id:61852)
Revel Realty Inc.
903 - 86 Dundas Street
Mississauga, Ontario
Amazing Artform Condos! This great bright and beautifully designed 2-bedroom 2-bath suite offers a sleek, functional layout with access to top-tier amenities and everything you needjust steps away. Just 1.5 yr new, the suite is filled with natural light and showcases high-end finishes throughout. The modern kitchen features built-in stainless-steel appliances and ample cabinetry, flowing seamlessly into the open-concept living area that walks out to a private balcony - perfect for relaxing or entertaining. The spacious primary bedroom includes floor-to-ceiling windows and a luxurious 4-piece ensuite with a walk-in shower. A versatile den provides the ideal space for a home office, nursery or guest room, complemented by a second full bathroom with a tub. Additional features include in-suite laundry, one underground parking space, and a storage locker. Residents enjoy premium amenities such as a 24-hour concierge, outdoor terrace, fitness and yoga studios, multiple co-working and social lounges, a dining room with bar and private kitchen and a private screening room. Ideally located near restaurants, grocery stores, and parks - with quick access to the QEW & 403 - near to port credit, Trillium Health partner, SQ1 (id:61852)
Icloud Realty Ltd.
408 - 3120 Kirwin Avenue
Mississauga, Ontario
Spacious, open concept 3 Bedroom Corner Unit with views of park. Laminate flooring throughout. Large breakfast bar in kitchen. Spacious bedrooms. Primary bedroom with walk-in closet and ensuite bathroom. Short walk to Cooksville Go Station, close to Square One Shopping Centre, Hwys, Schools, and Parks. Amenities include a gym and an outdoor pool. One underground parking spot included. Tenant pays Hydro and Internet. Basic cable and Water included. (id:61852)
RE/MAX West Realty Inc.
2102 - 1928 Lake Shore Boulevard
Toronto, Ontario
Welcome to this stylish 1 bedroom + den, Mirabella Condo in the heart of Toronto's vibrant Lakeshore Community! Featuring sleek modern finishes, an open-concept layout, and a bright and airy flow - this suite offers a contemporary living space perfect for urban-lifestyles. Enjoy a spacious bedroom, modern kitchen, and a den that can be converted into an office space! Located steps from waterfront trails, TTC, shopping, dining, and parks. Luxury amenities including a pool, fitness centre, yoga studio, kid's play area, party/meeting room, rooftop patio, concierge, and more. Ideal for first-time buyers, downsizers, or investors seeking a prime Toronto location. (id:61852)
RE/MAX West Realty Inc.
303 - 2 Old Mill Drive
Toronto, Ontario
Tridel-built condominium in the prestigious Old Mill neighborhood, ideally situated at 2 Old Mill Drive were South Kingsway meets Bloor West Village. This rarely available, highly functional layout offers thoughtfully designed living space, featuring bedroom plus a versatile media area. The open-concept interior is bright and inviting, enhanced by high ceilings, pot lights granite countertops, and full sized kitchen appliances, An efficient floor plan maximizes usability while maintaining a seamless flow throughout the suite. Enjoy and exceptional Walk Score of 90, just steps to the Old Mill subway station, scenic Humber River trails, and the shops, cafes', and amenities of Bloor West Village. Building amenities include: rooftop deck and garden, 24-hour concierge, well-equipped fitness center, and meeting/party room. (id:61852)
RE/MAX Premier Inc.
609 Four Winds Way
Mississauga, Ontario
Impeccably maintained 3-bedroom detached home in a highly desirable neighbourhood, offering comfortable living spaces and a great layout for today's modern family. The main floor features garage entry into the home, an updated kitchen with granite countertops, S/S appliances, pantry and an eat-in breakfast area that overlooks the beautiful backyard. The spacious living room/dining room area was modified to include a convenient office that's equipped with B/I shelving, a large window and French doors for privacy (can be converted back). The sun filled family room is ideal for relaxing and showcases a cozy wood burning fireplace, extra space in the nook area and a large hidden storage. The primary bedroom features a 3-piece ensuite, a walk-in closet plus extra built-in wardrobes for plenty of storage. Two additional bedrooms and a full main bathroom complete the second level. Downstairs you'll find a generous rec room with gas fireplace and extra storage space. The backyard is an enchanting oasis offering privacy and amazing entertainment. Not only does it back onto a park that can be accessed directly through the gate to provide additional play area for the family but it also features a generous outdoor space that's complete with a composite deck, Koi pond with waterfall, Garden Igloo, fire pit with ample seating area and a hot tub. The property is professionally landscaped with an interlocking driveway and walkway offering great curb appeal and it's ideally situated minutes from major shopping, highways, transit, schools. This home offers the perfect blend of comfort, style and convenience. (id:61852)
RE/MAX West Realty Inc.
2232 Casselman Court
Burlington, Ontario
Stunning home in beautiful Orchard community featuring numerous renovations that seamlessly blend style and luxury while providing comfort for everyday living. This fully detached home is situated on a pie-shaped lot and has an exceptional main floor layout beginning with a sun filled living space with hardwood floors, smooth ceilings, and a striking gas fireplace flanked by custom built-in shelving. The living room flows perfectly to the custom designed kitchen complete with quartz countertops, gas stove with pot filler, classic subway tile backsplash, under-cabinet lighting, breakfast bar and a spacious separate eat-in area perfect for casual meals or gathering with friends. Thoughtful touches like pot drawers with built-in lighting and an integrated dishwasher create a clean, modern look. Upstairs you'll find three generous bedrooms including a king-sized primary suite with a huge walk-in closet. The finished basement adds even more living space with a versatile rec room and the potential to add a three-piece bathroom, offering flexibility for growing families, guests, or a home office. Location, location, location... family friendly quiet street that's close to parks, scenic trails, shopping, hospital and ideal for commuters with GO and HWY's just minutes away. (id:61852)
RE/MAX West Realty Inc.
21 - 2488 Post Road
Oakville, Ontario
Modern 2 Bed 2 Bath Townhome for Lease in Uptown Oakville Perfect for Young Professionals and Small Families. Located near Dundas & Trafalgar in a highly sought-after neighborhood with top-rated schools, parks, and excellent transit access. Bright, open-concept layout with hardwood floors throughout, a modern kitchen with high-end stainless steel appliances, and a sun-filled living/dining area with walk-out to a private patio. Includes in-suite washer/dryer, central A/C, underground parking, and locker. Steps to Oak Park with trails, playgrounds, dog park, and community garden. Walking distance to Walmart, Superstore, LCBO, restaurants, recreation centers, and Oakville Hospital. Easy access to Hwy 403/407/QEW and GO Transit. A move-in ready home offering comfort, style, and convenience. (id:61852)
Homelife/miracle Realty Ltd
B416 - 60 Annie Craig Drive S
Toronto, Ontario
Luxury Waterfront "Ocean Club" Condo by a Famous Builder! Bright and spacious south-facing 1- bedroom suite with 9-ft ceilings* a large private balcony* 2026 Spent $$$$$ upgraded with high-quality hard flooring and baseboards, fresh paint, and new LED lighting in the living and Bedroom* Very functional layout *with a modern kitchen featuring quartz countertops*One parking and one locker included*Resort-style amenities include 24-hour concierge, swimming pool, sauna, and fitness centre* Prime Mimico-Humber Bay location close to downtown, TTC, highways, marina, parks, and supermarkets. Ready move in ,Welcome to see (id:61852)
Century 21 Atria Realty Inc.
248 - 1145 Journeyman Lane
Mississauga, Ontario
Welcome to this modern, stunning, and conveniently located stacked townhome! This beautifully designed 1-bedroom condo is nestled in the family-oriented neighbourhood of Clarkson, just steps from the GO Train station and only a quick 5-minute drive to the QEW. Enjoy the perfect balance of urban convenience and natural surroundings, with a wide selection of nearby amenities and abundant green space, including the scenic 12-kilometre Nine Creek Trail right at your doorstep.Inside, you'll find a bright and spacious living area that seamlessly flows into a modern kitchen featuring a stylish new backsplash, quartz countertops, and soaring 9-foot ceilings. The well-maintained common areas offer added value with a BBQ area, bike storage, and underground visitor parking.Schedule your showing today and make this exceptional lifestyle townhome your own! (id:61852)
Right At Home Realty
65 - 830 Stainton Drive
Mississauga, Ontario
"Priced To Sell" Welcome to this beautifully updated and move-in ready home in the heart of Erindale - where comfort meets convenience! A Perfect House for first-time buyers! Step inside to a meticulously maintained interior featuring gleaming Engineered Hardwood Floors On Main Flr, & updated kitchen and backsplash (2024)Quartz Counters In Kitchen With Undermount Sink, Custom Cabinet In Kitchen And Main Bath. The renovated powder room (2024) adds a stylish touch, Energy-efficient windows (2025)Roof(2019),Color-adjustable pot lights including the living room and basement, Professionally Landscaped. Crown Molding. Basement Recreation Room W/ Pot Lights And Spacious Storage, Auto Garage Door W/Two Controls, Located in a family-friendly neighborhood, this home is just steps from an in-house playground, community center, and major conveniences such as grocery stores, Shoppers Drug Mart, Canadian Tire, Winners, and Home Depot. Families will love being close to excellent schools, while commuters will appreciate the bus stop less than 100 m away, along with easy access to Erindale GO Station, Square One, library, and beautiful Erindale Park - all just minutes away. Maintenance Included -Water, Lawn maintenance Building Insurance, Parking, Common Elements (id:61852)
Homelife Galaxy Balu's Realty Ltd.
62 - 2350 Grand Ravine Drive
Oakville, Ontario
Welcome to this bright and fully updated 3-bedroom townhome offering exceptional value in a sought-after Oakville location. Backing onto a peaceful ravine, this home combines privacy, natural views, and a layout that's both functional and inviting. The main level is filled with natural light and has been thoughtfully updated with brand new luxury vinyl flooring, a completely new kitchen, and brand new Kitchenaid appliances, creating a fresh, modern feel that's ready for everyday living and entertaining. The living and dining areas flow seamlessly and offer tranquil views of the ravine beyond. Upstairs, you'll find three well-proportioned bedrooms, including a well-appointment primary suite complete with separate sitting area, luxury bath and walk-in closet with organizer. Perfect for families, guests, or a home office setup. The home falls within the White Oaks Secondary School catchment, making it an excellent option for buyers prioritizing school zones. The basement is unfinished, clean, dry, and highly usable, featuring a brand new washer and dryer and plenty of storage or future finishing potential. Additional highlights include an exceptionally low condo fee of just $133.27, immediate availability, and a location that truly delivers - walk to Post Corners or St. Andrew, enjoy nearby trails, and benefit from quick access to amenities, schools, and transit. (id:61852)
Rockhaven Realty Inc.
66 Vodden Street W
Brampton, Ontario
Located in the heart of Brampton West just steps to Downtown Brampton. This 3 bed, 2 bath bungalow offers a tremendous investment opportunity with great bones & lots of living space. Primary bedroom & 2 generously sized rooms on the main level with a 3 piece main bath with soaker tub. Large Lower level family room with 2 piece bathroom and workshop. The side entrance can conveniently be converted to a separate side entrance and the basement can be easily remodeled to an in-law suite. Great opportunity to move in, house hack, renovate and customize your finishes. (id:61852)
Cityscape Real Estate Ltd.
44 Bellini Avenue
Brampton, Ontario
Welcome to 44 Bellini Ave, an Impressive Estate Home on Over 2 Acres with Ravine Privacy. Nestled in the exclusive Castlemore enclave, this 5 bedrooms, 6 bathrooms brick 2 storey estate spans approximately 6000sqft of sophisticated living space. Crafted for both grandeur and comfort, the home features gleaming hardwood floors, granite countertops, and thoughtful craftsmanship throughout. Newly painted and panoramic design that welcomes natural lights while blending indoor comfort with outdoor tranquility. The finished walk-out basement, complete with a full kitchen and bathroom, perfect for guest or home office.Set on a serene 2.23acre ravine lot, the property presents sweeping natural views and ultimate privacy. A triple car garage and circular driveway-ample parking and elegant curb appeal. Located among multimillion $ homes and lovingly maintained inside and out, this estate is a rare gem waiting for its next discerning owner. (id:61852)
Anjia Realty
7333 Cork Tree Road
Mississauga, Ontario
Sought after location of Lisgar, Upper portion - very spacious 3 bedroom & 2.5 Washrooms, closed to all the major HWYs & amenities - 5 min drive to Costco, Walmart, Super Store & LisgarGo Station, walking distance to park & Kindree primary school. Tenant would pay 75% of utilities. New immigrant, or people on work permit are welcome (id:61852)
Icloud Realty Ltd.
106 Aspen Hills Road
Brampton, Ontario
Stunning 1,908 Sq. Ft. Townhouse Located on the Highly Desirable Brampton/Mississauga Border. This beautifully designed and spacious townhouse offers a functional layout featuring 3 generously sized bedrooms and 4 bathrooms, ideal for families or professionals seeking comfort and convenience. The home showcases hardwood flooring on the main floor, a large family room, and exceptional privacy with no neighbors behind, providing a peaceful living experience. The property includes three private balconies, perfect for relaxing or entertaining. The bright open-concept kitchen is equipped with a Centre island, stainless steel appliances, and ample storage. Large windows throughout the home allow for abundant natural light, creating an airy and welcoming atmosphere.> Situated in a sought-after neighborhood with quick access to Highways 401, 407, and 410, this home is ideal for commuters. Close to public transit, shopping plazas, grocery stores, parks, schools, and restaurants, offering unmatched convenience. Minutes to Mississauga, Sheridan College, and major employment hubs, making this an excellent choice for professionals and families alike. Upper three floors only. > (id:61852)
Homelife/miracle Realty Ltd
69 Red Maple Drive
Brampton, Ontario
Beautiful detach Double car garage, bungalow in excellent neighbourhood, close to school, parks, grocery and other amenities. House boasts spacious living dining room, family size eat-in kitchen with modern cabinets, walk out to large yard; huge master bedroom with walk in closet, great layout. Lower level is fully finished with excellent nanny suite opportunity; Open concept living dinning area, and has two spacious bedrooms and full washroom. (id:61852)
Right At Home Realty
315 - 1100 Sheppard Avenue W
Toronto, Ontario
Spacious 2 Bedrooms W/Balcony & 2 Full Bath! Next to Sheppard West Subway Station. Laminate Floor All Through, 9 Feet Ceiling ,Open concept modern Style Kitchen W/Granite Countertop & backsplash, S/S B/I appliance & Large-Sink. 24hr Concierge service , a Prime Location Close to Hwy 401 & Allen Road, Yorkdale Mall, Downsview Park, Costco, and York University. (id:61852)
RE/MAX Real Estate Centre Inc.
52 Kimbark Drive
Brampton, Ontario
Welcome to 52 Kimbark Dr. A Charming Bungalow in Sought-After Northwood Park! This beautifully maintained 3+1 bedroom, 2-bath all-brick bungalow blends comfort, style, and functionality. The inviting main level features three spacious bedrooms, a 4-pc bathroom, plenty of closets for storage, and bright open living and dining areas with a large bay window. Gleaming hardwood floors flow throughout, creating warmth and character. A glass-enclosed front veranda offers a cozy year-round space to relax and enjoy the view of the front yard in every season.The finished basement with private side entrance adds excellent flexibility, offering an additional kitchen, living area, two 3-pc bath, bedroom, and laundry-perfect for extended family, guests, or private use.Step outside to your own outdoor oasis on a generous 50 x 100 ft lot. The fully fenced yard features a deck, gazebo, and shed, surrounded by landscaped gardens and flowers, and backs directly onto a park ideal for quiet evenings, entertaining, or family fun. The long 6-car driveway plus single-car garage provide ample parking for residents and visitors.Located in the desirable Northwood Park neighborhood, this home is close to public and Catholic schools, shopping centers, transit, and a wide range of amenities, making it an ideal choice for families and professionals alike. 3+1 bedrooms & 3 full baths Glass-enclosed veranda & bay window Finished basement with private entrance 50 x 100 ft lot with landscaped yard, deck & gazebo 6-car driveway + garage Prime location near schools, shopping & transit Don't miss this rare opportunity to own a versatile all-brick bungalow in one of Brampton's most sought-after neighborhoods! (id:61852)
Icloud Realty Ltd.
B-303 - 715 Davis Drive
Newmarket, Ontario
Brand-new, never-lived-in unit in a New Condo Building located just minutes to HWY 404, GO Transit, VIVA terminal, COSTCO, Upper Canada Mall, parks, and local restaurants and the Newmarket Southlake Regional Health Centre- Hospital. This bright and spacious 656 SQ.Ft. apartment includes 528 Sq.Ft. carpet-free interior space and 128 Sq.Ft. open private balcony: 1-bedroom, 1-bathroom suite features east-facing exposure, a large private balcony, underground parking, and an owned locker, an open-concept kitchen with quartz counters and brand-new stainless-steel appliances, and en-suite laundry. Building will offer exceptional amenities for every lifestyle, including: 24-hour concierge, fully equipped fitness centre, party/meeting room, rooftop terrace and garden, guest suites, visitor parking, and secure underground bike storage. (id:61852)
Times Realty Group Inc.
307 - 2 Toronto Street
Barrie, Ontario
Welcome to the beautiful Grand Harbour. Wonderful 1 bedroom, 2 bath 836 sq foot suite. Located along Barrie's waterfront overlooking Kempenfelt Bay. Rare terrace level garden suite, forward facing terrace providing spectacular lake views and spacious patio trimmed with gardens and community benches perfect to enjoy the view and extend your outdoor entertaining area. Spacious Windward model provides a functional living space, only a few of these models are available in the building. Neutral decor throughout, 9' ceilings, carpet free, ready for you to customize this space and make it your own. Open kitchen, stainless appliances, breakfast bar, ample workspace and abundance of cabinets for storage. Breakfast bar overlooks living and dining room. Bright open space with sliding doors and large windows. Large primary bedroom with walk in closet and private ensuite bath with tub and separate walk-in shower. Convenient in-suite laundry and double front hall closet complete the foyer. Amazing friendly condo community offering fantastic amenities including an indoor pool, hot tub and sauna, party room, games room, library, gym/exercise room, guest suites, visitor parking and more! Pet friendly building, underground parking, exclusive locker, it is perfect for a retired couple, or young professionals. Take a leisurely stroll along the boardwalk, enjoy the beach, go for a bike ride along the waterfront paths. Enjoy all that Barrie has to offer, shopping, restaurants, entertainment, festivals and more. Short drive to local golf courses, skiing, Hwy 400 or go north to cottage country. Easy access to public transit, GO train service. Fantastic opportunity you don't want to miss. (id:61852)
RE/MAX Hallmark Chay Realty
38 Sandhill Crane Drive
Wasaga Beach, Ontario
The Ultimate Gateway to Four-season Ontario Living in Beautiful Wasaga Beach. Experience the perfect blend of coastal charm and modern sophistication in this stunning, furnished 2,100 square feet detached. This 4-bedroom, 4-bathroom residence features a bright, open-concept main floor highlighted by 9-foot ceilings, a spacious kitchen/breakfast area with a large center island, and a semi-enclosed dining area ideal for daily living and entertaining. Retreat upstairs to the oversized primary bedroom, which offers a private sanctuary complete with a walk-in closet and a spa-like ensuite. Versatility abounds with a convenient Jack-and-Jill bathroom for the second and third bedrooms, a home office option for the fourth bedroom, and an extra-large upper-level laundry closet to simplify your routine. This home includes a 2-car garage and drive parking. Located in a family-friendly and well-established neighbourhood known for its peaceful streets, pride of ownership, and welcoming atmosphere. Residents enjoy a strong sense of community, making it an ideal setting for families, professionals, and those seeking a balanced lifestyle. With nearby parks and green spaces, the area offers plenty of opportunities to relax, unwind, and enjoy nature. Most everything you need is within easy reach. This location offers an unparalleled lifestyle just a short walk from the pristine shores of the world's longest freshwater beach. Outdoor enthusiasts will appreciate the close proximity to premier golf courses, including The Links at New England Village and Georgian Sands Golf Club. Convenience is right at your doorstep with easy access to several schools, playgrounds, an arena, local go-karting, shopping, dining, and the nearby amenities of Collingwood. Quick connections to major roads and transit make commuting simple. Come and live an active, comfortable life near the waves! (id:61852)
Real Broker Ontario Ltd.
Lot 12 Hampton Lane
Barrie, Ontario
Attentions First time home buyers!! Welcome to this stunning pre-construction three-bedroom detached residence, thoughtfully designed with modern finishes and functional living spaces throughout. This brand-new home will be completed within one year of signing the Agreement of Purchase and Sale, giving you the opportunity to customize your dream home by selecting preferred finishes, materials, and colours. The open-concept layout features a chef-inspired kitchen with a stylish centre island, perfect for entertaining, and flows seamlessly into a spacious dining area with a walk-out to the deck. With 3.5 bathrooms and large windows that flood the interior with natural light, every detail is crafted for comfort and style. A finished basement with direct backyard access provides exceptional versatility. ideal for a rental bachelor suite, in-law accommodation, home office, or recreation space. Ideally located near Essa Road and Ardagh Road, Hampton Heights offers the perfect balance of urban convenience and natural beauty. Shopping, dining, GO Transit, and Highway 400 are only minutes away, while Centennial Park is less than ten minutes from your doorstep. Builder is offering an excellent Payment Structure: $20,000 on signing; $20,000 in 30 days; $20,000 in 60 Days; $40,000 in 90 days. This home is protected by a Tarion New Home Warranty. This is an outstanding opportunity to own a brand-new Barrie home in one of the city's most desirable locations-while enjoying the freedom to personalize it to your taste. (id:61852)
RE/MAX Elite Real Estate
Lot 5 Hampton Lane
Barrie, Ontario
Attentions First time home buyers!!The open-concept main level showcases a chef-inspired kitchen with a stylish Centre Island, flowing seamlessly into a spacious dining area with a walk-out to the deck. perfect for entertaining. With 3.5 bathrooms and expansive windows that fill the home with natural light, every detail is crafted for comfort and style. A finished basement with direct backyard access provides exceptional versatility, ideal for a rental suite, in-law accommodation, home office, or recreation space. Situated near Essa Road and Ardagh Road, Hampton Heights offers the ideal blend of urban convenience and natural beauty. Shopping, dining, GO Transit, and Highway 400 are just minutes away, while Centennial Park is less than ten minutes from your doorstep. Builder is offering an excellent Payment Structure$20,000 on signing; $20,000 in 30 days; $20,000 in 60 days; $40,000 in 90 days. The property is protected by a Tarion New Home Warranty. This is an outstanding opportunity to own a brand-new Barrie home in one of the city's most desirable locations-while enjoying the freedom to personalize it to your taste. (id:61852)
RE/MAX Elite Real Estate
304 - 100 Observatory Lane W
Richmond Hill, Ontario
Immaculate Move-In Ready Renovated Sunny South Facing Corner Suite In The Heart Of Richmond Hill. Open Concept Layout 1289 Sq Ft. Beautiful Unobstructed Panoramic Views! Modern Kitchen With Quartz Countertops. vinyl Floors. New Luxury Bathrooms, Huge Ensuite Storage/Laundry Room. Indoor Pool, Hot Tub, Sauna, Library, Party Rm, Guest Suites, Gym, Tennis ,Mins To Yonge, Hillcrest Mall, Transit! (id:61852)
RE/MAX Your Community Realty
7 Gander Cove
Innisfil, Ontario
One of the most sought-after models, the "Monaco 2 + Sunroom," located in the charming 50+ Sandy Cove Retirement Community. This home has been extensively upgraded over the past two years and shows exceptionally well. Gorgeous Hardwood floors in Living room, Dining room, Sunroom & Hallway. The Living room area features a fireplace R/I complete with gas line, electrical, and chimney already in place. Thoughtful power-outage preparedness includes generator outlets inside the home and on the exterior sunroom wall, along with a furnace rewired for generator use. Additional recent mechanical upgrades include a new water softener and filtered drinking water at the kitchen sink. Outdoor improvements include a 9' x 11' shed & a spacious 14' x 21' rear deck with new deck boards, complete with an umbrella and a 5' x 8' BBQ cover-ideal for outdoor enjoyment. Inside, the Ensuite was fully renovated, offering abundant storage and laundry room while the main bathroom has also been completely updated and features a walk-in, low-threshold shower base. The primary bedroom has brand new carpet. A custom-built Murphy bed with mattress adds flexibility to the second bedroom. The kitchen has been beautifully refreshed with new sink and taps, backsplash, countertops, and under-cabinet lighting. Additional custom cabinetry includes a buffet/hutch with bar fridge in the DR, a sunroom wall unit with TV space, and a cabinet designed to conceal the 200-amp electrical panel. Architectural enhancements improve flow and functionality, including a new archway from the front entry to the living room and an expanded kitchen opening, creating a seamless transition from the front door through to the kitchen. A new front porch and new storm door with hidden screen complete the exterior upgrades. Residents of Sandy Cove enjoy outstanding amenities including three clubhouses, two seasonal outdoor pools, a woodworking shop, shuffleboard, crafts, and more, offering an active and welcoming lifestyle. (id:61852)
Sutton Group Incentive Realty Inc.
Main - 218 Alsace Road
Richmond Hill, Ontario
Beautiful 3 Bedroom, Fresh Paint, Very Bright, Clean, Well-Maintained With Laminate Throughout Main Floor & Open Concept Kitchen With Large Quartz Counter-Top Workspace And New Sink, Renovated Bathroom. Parking For 2. Walk To Schools, Transit, G.O. Station, Hopping, Crosby Park W/Water Play Area, Playground, Centennial Pool & Fitness Studio. (id:61852)
Real Estate Homeward
1201 - 9085 Jane Street
Vaughan, Ontario
Beautiful bright and spacious 1-bedroom, 2 washroom Condo unit at the newly built Park Avenue Place. The apartment offers an open concept layout with floor to ceiling windows, chef's kitchen with centre island, quartz countertops, stainless steel appliances, a finished enclosed balcony which can be used as an additional room and 24-hour concierge service. Located near several retailers, schools, public transit, hospital and minutes away from the highway. *Special offer includes a parking spot and locker at no additional charge. (id:61852)
Move Up Realty Inc.
1343 Lawson Street
Innisfil, Ontario
BEING SOLD "AS IS WHERE IS" (id:61852)
Exp Realty
225 Essex Avenue
Richmond Hill, Ontario
Exquisite 3-Bedroom Bungalow on a Prestigious 50 x 150 Lot. This high-efficiency home features newer windows, a brand-new furnace, heat pump, and air conditioning system, ensuring year-round comfort and energy savings. This stunning residence offers sophisticated design, unparalleled craftsmanship, and exceptional functionality, featuring a fully self-contained lower-level apartment with a private entrance perfect for extended family or generating rental income with complete privacy. Luxury Features: Three Sunlit Bedrooms with refined finishes and generous closet space Designer Bathrooms featuring premium fixtures and elegant tile work, Chefs Kitchen with contemporary cabinetry, high-end finishes, and sleek design Full Lower-Level Suite with a private entrance, complete with its own living area, kitchen, and bath Two Complete Sets of Brand-New Appliances (10 total)turnkey luxury for both levels Expansive Landscaped Lot (50 x 150) offering unmatched outdoor potential Ample Parking Space with a long private driveway Location:Nestled in a prestigious, family-friendly neighbourhood close to top-rated schools, fine dining, parks, and transit, this home strikes the perfect balance of serenity and convenience.This is a rare opportunity to own a fully renovated, income-generating property on an oversized lot. A true masterpiece ready for you to move in and enjoy. (id:61852)
Right At Home Realty
22 - 1245 Bayly Street
Pickering, Ontario
Live the modern lifestyle in this bright and spacious 3-bedroom, 3-washroom corner-unit townhouse, perfectly located just across the GO Station and minutes from the lake. Featuring a sleek kitchen with stainless steel appliances, ensuite laundry, and abundant natural light from three sides, this home offers both style and comfort. Enjoy a beautiful balcony and a private rooftop terrace-ideal for BBQs and relaxing with a view. S/S appliances, draperies, internet, and parking included. Finely maintained and close to all major highways for ultimate convenience. (id:61852)
Right At Home Realty
37 Grace Street
Toronto, Ontario
Step inside to discover a home that exudes pride of ownership! This all-brick bungalow has been lovingly maintained by its original owner and is nestled on a deep lot with mature trees, creating a private oasis. Major updates have been thoughtfully completed, including the furnace, air conditioning, roof, and windows, providing peace of mind for years to come. The basement features a separate entrance and impressively high ceilings, offering fantastic in-law suite or income potential. Under the current carpet, you'll find hardwood floors ready to be revealed and customized to your taste. And let's not forget the unbeatable location! Only a six minute walk to the Eglinton GO Station, minutes to the bus stop and local schools, and a short ride to downtown and everyday amenities. This gem is awaiting your finishing touches! (id:61852)
RE/MAX West Realty Inc.
3309 Marchington Square
Pickering, Ontario
Welcome To This Brand New, Never Lived In Detached Home Available For Lease In The Highly Sought After North Pickering Community. Offering Over 2,300 Square Feet Of Beautifully Designed Living Space, This Home Features A Double Car Garage And A Modern Open Concept Layout Ideal For Comfortable Family Living. Bright And Spacious Principal Rooms, Ample Natural Light, And Contemporary Finishes Throughout. Located In A Growing, Family Friendly Neighbourhood Close To Parks, Schools, Shopping, And Major Highways. An Excellent Opportunity To Lease A New Build Home In A Prime Location. Tenant To Pay All Utilities. (id:61852)
Homelife/future Realty Inc.
10 Bunting Court
Ajax, Ontario
Commanding an enviable position on a prestigious, multi-million-dollar court, 10 Bunting Court delivers a rare blend of estate-style living and urban convenience, set on nearly two acres in the heart of the city. Tucked away in a private enclave yet moments to top-tier schools, shopping, everyday amenities, and seamless access to Highways 401 and 407, this residence offers both exclusivity and ease. Crafted for elevated living and impressive entertaining, the home showcases grand principal spaces, refined architectural detailing, and a statement wood-and-iron staircase that sets the tone throughout. The layout includes 5+1 generously sized bedrooms with the fifth bedroom currently styled as a luxurious walk-in dressing room, easily converted back if desired, along with five beautifully finished bathrooms. The lower level is thoughtfully designed with expansive recreational space and a private nanny suite, accessed by dual staircases. Two fireplaces exist within the home and may be restored to working condition. Outside, the grounds unfold as a resort-like retreat with professionally curated landscaping, illuminated stone columns, mature trees, sculptural accents, paved lounging areas, And An Impressive Collection Of Fruit-Bearing Trees Including Cherry And Plums. A newer circular driveway creates an impressive arrival, complemented by a natural stone exterior that harmonizes with its surroundings. Serviced by municipal water and septic, this remarkable property offers privacy, scale, and sophistication in one of Ajax's most elite and tightly held neighbourhoods. (id:61852)
Century 21 Leading Edge Realty Inc.
65 Glenwood Crescent
Toronto, Ontario
Newly renovated and bright 1-bedroom basement apartment located in the desirable Taylor Massey Creek neighbourhood (O'Connor & Woodbine). Enjoy being just steps from a scenic ravine trail-ideal for morning runs, walks, or bike rides. Convenient access to transit. One parking spot is availble and included in rent. (id:61852)
Homelife Landmark Realty Inc.
806 Audley Road N
Ajax, Ontario
Move In Ready!!!! Gorgeous Sun Filled Freshly Painted 3 Bedroom Semi Detached House Available for Rent In the Heart of Mulberry Meadows Community of North Ajax, Ground Floor Family Room W/ Walkout. 2nd Floor W/ Open Concept Living/Dining With Walk-out To Balcony and Gas Fireplace. Also Features A spacious Kitchen With Stainless Steel Appliances, Breakfast Area and Extended Cabinets. Third Floor Features 3 Spacious Bedrooms Incl. Master Suite W/ 3Pc Ensuite and W/I Closet. Additional 4Pc Bath On 3rd Floor. Separate Laundry Room on Ground Floor, Close to Elementary and Secondary School, Shops, Hospitals, And Access to Hwys 407/401/412. Tenant Responsible for Snow Removal and Lawn Care. Tenants Pay 80% Of Utilities. (id:61852)
Royal LePage Associates Realty
26 Longbow Square
Toronto, Ontario
Beautiful 4-bedroom detached home on a premium 80 ft lot in a quiet, family-friendly neighbourhood. Bright main floor with large windows and functional layout. Open Concept Modern Kitchen With Large Island, Porcelain Tile And Hardwood Flr. Fresh Painted, Led Pot Lights Thru All, Hardwood Stairs With Cast Iron Spindles. Four generous bedrooms upstairs. Finished basement with separate entrance - ideal for in-law suite, recreation space or potential rental income. Large fenced backyard perfect for children and entertaining. Steps to TTC, schools, parks, restaurants, supermarkets and minutes to Hwy 404/401. An excellent opportunity in a high-demand community! (id:61852)
Anjia Realty
561-563 Danforth Road
Toronto, Ontario
Outstanding investment opportunity in a high -demand Scarborough location. Large Purpose-built 6 plex on a wide double driveway lot. Offering 4 spacious 2-bedroom suites and two bright 1-bedroom units. over 6,300 sq ft in total including basement Source: Floorplans). Separately metered for hydro with two high-efficiency furnaces, ample surface parking, and strong rental upside. Close to transit, shopping, and future growth corridors. Ideal for investors or owner-operators seeking sold income with long-term appreciation potential. New front and side entry doors, new roof. Financials and floor plans are on attachments. Tenants to be assumed, no vacant possession (id:61852)
Harvey Kalles Real Estate Ltd.
512 - 225 Bamburgh Circle
Toronto, Ontario
Luxury Tridel Condo, The Spacious 1+1 Unit, Solarium can be used as 2nd bedroom. Carpet Free unit with Open and Functional Layout. Upgraded Kitchen with stainless steel appliances. One Parking Space & One Locker Are Included, Management fee included All Utilities, Cable TV and Internet, Excellent Location With Easy Access To Supermarkets, Park, Library, Restaurants, Banks, Clinics, Schools And Public Transit. Recently renovated building with updated hallways & lobby. Amazing Amenities Include landscaped grounds, indoor & outdoor pools, hot tubs, exercise rooms, party rooms, squash, racquet, & tennis courts, plenty of outdoor space, 24-hour gatehouse security, BBQ & so much more.Ideal for downsizing, Retirees, and First-time Home Buyers.Must See!! (id:61852)
Anjia Realty
1811 - 100 Harbour Street
Toronto, Ontario
Luxury Suite, West Exposure With Stunning Lake View. Great Layout And Big Balcony. High Quality Modern Finishes. Direct Access To The Path Connect W/Downtown Core Without Stepping Outdoors. Minutes Walk To Harbour Front, Ferry To Central Island, Acc, Union Station, Union Pearson Express, Ttc, Longo's Supermarket Under The Maple Leaf Square, St.Lawrence Market & Financial District.24 Hrs. Concierge, Fitness Centre, Pool & 5 Star Amenities. (id:61852)
Homelife Golconda Realty Inc.
B - 756 Queen Street W
Toronto, Ontario
Live in the heart of one of Toronto's most vibrant neighbourhoods! This stylishly renovated 2-bedroom suite offers high ceilings and laminate flooring throughout, perfect for a live/work lifestyle. Located right beside Trinity Bellwoods Park - ideal for strolls and steps to TTC, cafes, restaurants, and shops. No A/C, No parking & No laundry - Laundromat around corner. Boasting a 97 Walk Score, everything you need is at your doorstep. (id:61852)
Forest Hill Real Estate Inc.
401 - 29 Queens Quay E
Toronto, Ontario
The Lakeside Luxury Lifestyle is waiting for you! Welcome home to unit 401 at 29 Queens Quay E - one of Toronto's most sought-after waterfront buildings. This bright and beautifully finished corner unit offers lake views from both balconies, soaring 10-foot ceilings, and floor-to-ceiling windows that flood the space with ample natural light. The layout is thoughtfully designed, featuring two large bedrooms, and a spacious living area that is open to a fully upgraded kitchen with Miele appliances (gas cooktop, oven, microwave, dishwasher), a Subzero fridge and wine fridge, pendant lighting, and a waterfall-edge breakfast bar. The unit comes with rarely seen two parking spots (side by side), and two lockers (side by side) - both parking spots and lockers are conveniently located close to each other on P3. Additional features include Acacia hardwood floors, upgraded light fixtures, heated floors in the primary ensuite, mirrored storage in the second bathroom, a full-size Samsung washer & dryer, and composite flooring on both balconies. The unit has just been freshly painted making it a turn-key, move-in ready opportunity. Pier 27 is known for its resort-style amenities including: an indoor pool, outdoor pool (perfect for hot summer days!), steam room, party room, media/theatre room, guest suites, dog wash station, and car wash. Visitor parking is also available. This one is truly special and is waiting for you! (id:61852)
Keller Williams Advantage Realty
