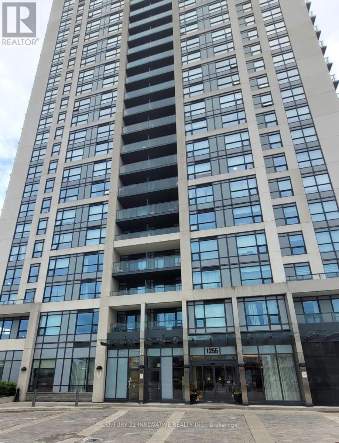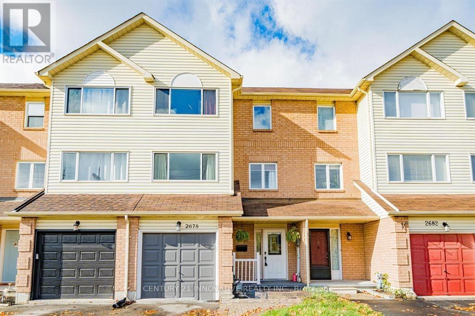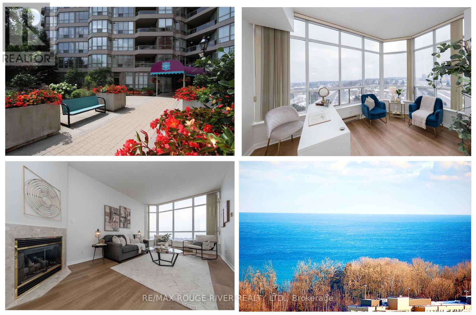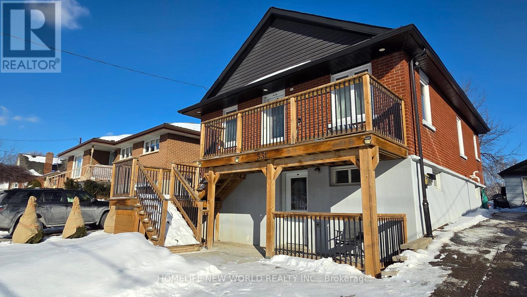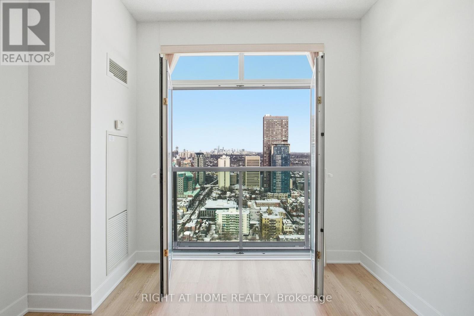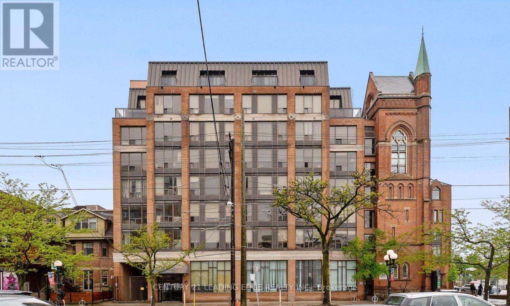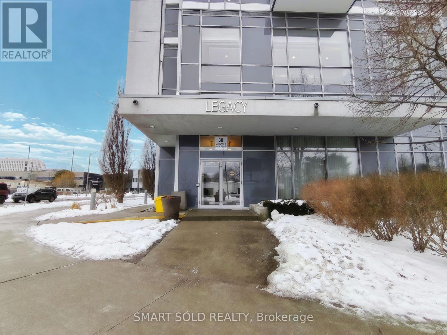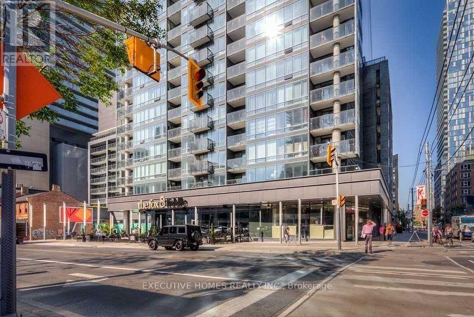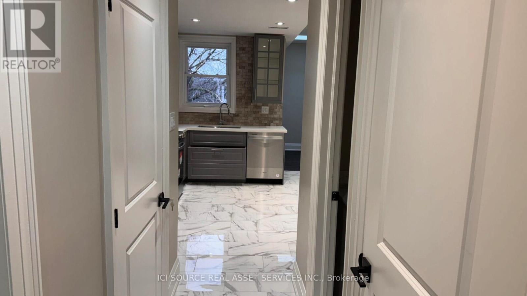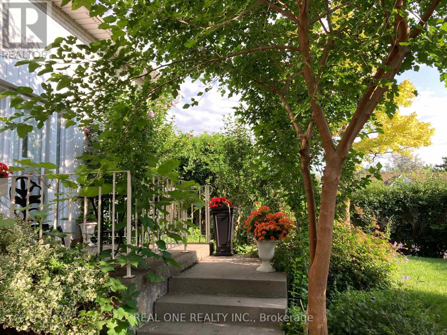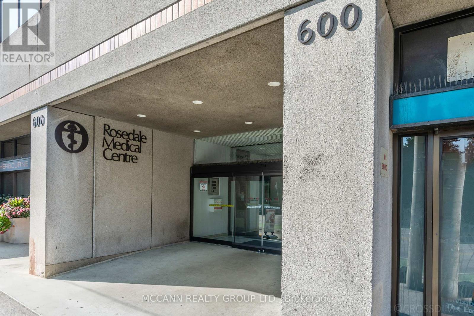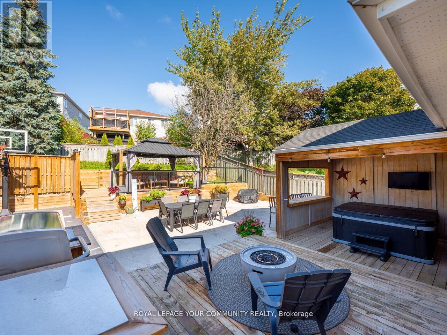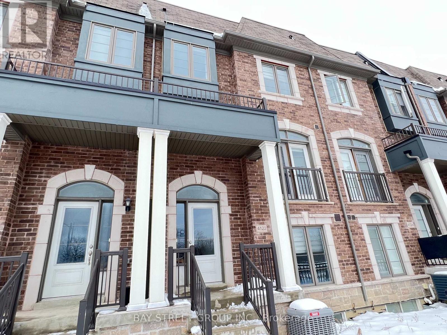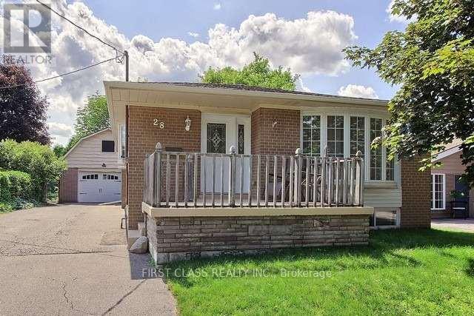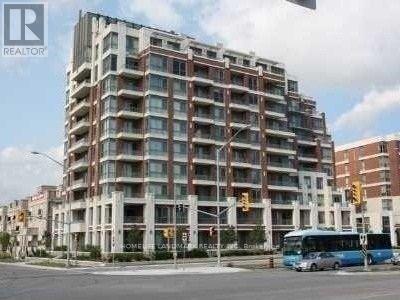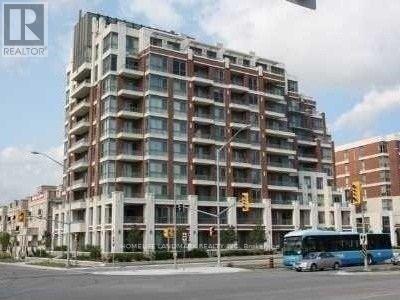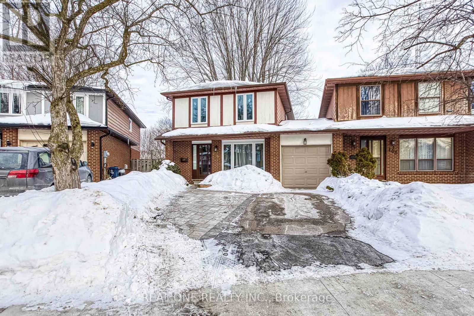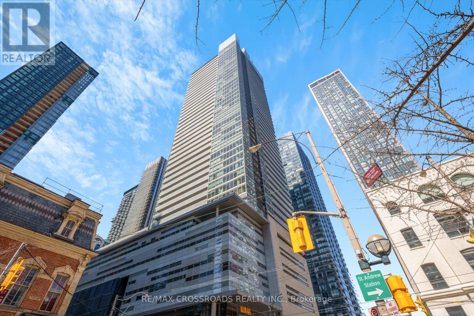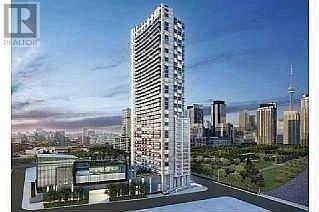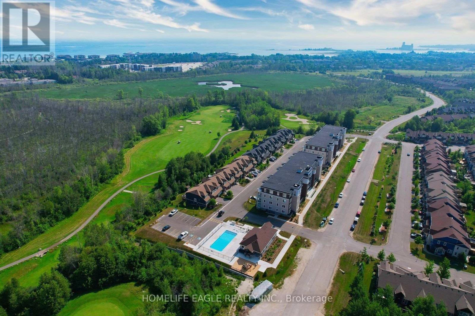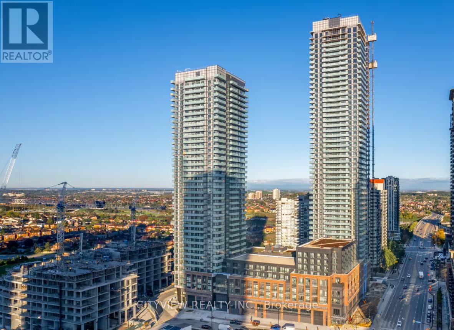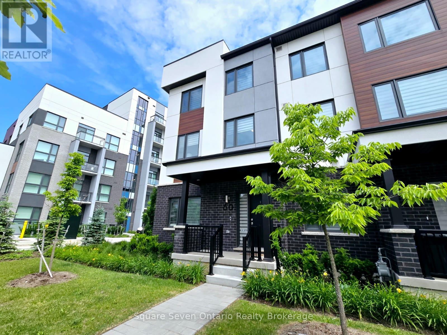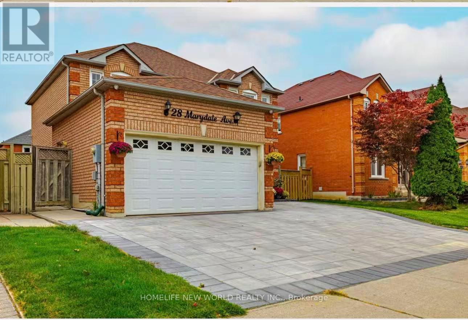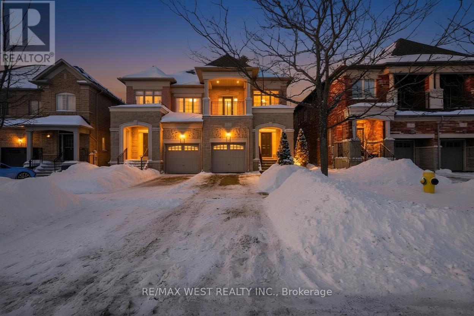2207 - 1255 Bayly Street
Pickering, Ontario
Enjoy luxury Living at 1255 Bayly, in Pickering! 2 Bed, 2 Bath Condo now available for lease. Experience upscale living in this stunning resort style condo in the heart of Pickering. This elegant unit boasts a beautiful open-concept living and dining area, perfect for entertaining or relaxing. The spacious bedrooms offer comfort and tranquility, while the balcony provides breathtaking views of the lake. Conveniently located right beside Highway 401, Pickering GO Station, and within close proximity to grocery stores and other essential amenities, this location is perfect for those on the go. Residents will enjoy top-tier building amenities including an outdoor pool, hot tub, cabanas, loungers, and cozy fire pits.The lobby offers a 24-hour concierge for added security and convenience. Stay fit in the well-equipped fitness area, complete with change rooms and a sauna. Don't miss out on this incredible opportunity to live in one of Pickering's most desirable locations! (id:61852)
Century 21 Innovative Realty Inc.
2678 Trulls Road S
Clarington, Ontario
Available April 1st. This Exquisite Freehold 3+1 Bedroom Townhome Is An Ideal Starter Home! The Open Concept Dining Room Offers A Walk Out To The Deck Which Overlooks The Fully Fenced, West Facing Backyard; Perfect For Summer Barbecues With Family And Friends. The Kitchen Offers A Great Amount Of Cabinets, Counter And Storage Space. This Second Level Is Completed By The Spacious Living Room With Laminate Floors And Huge Window Overlooking The Green Space Across The Road! Upstairs You Will Find 3 Bedrooms And A 4 Pc Bath. The Primary Bedroom Offers A Double Closet, Large Window And Eastern Exposure! The Lovely Lower Level Has A 4th Bedroom Or Office Which Offers A 2Pc Ensuite, Lower Lever Has Direct Access To The Garage As Well. Conveniently Located Close To Local Transit, Schools, Rec Centre With Library, Shopping & Easy Access To 401. Shingles '16, Windows '21, Hot water tank Rented. (id:61852)
Century 21 Innovative Realty Inc.
1429 - 10 Guildwood Parkway
Toronto, Ontario
Rarely Offered Tridel-Built Residence At The Prestigious Gates Of Guildwood. This Sought -After ROWATSON Model, Offers 1542 Sq.Ft. Of Beautifully Designed Living Space On The Sub-Penthouse 14th Fl., Featuring The Most Desirable South-West Exposure And Stunning, Unobstructed Panoramic Lake Views.Nearly 10'Ceiling, 2+1 Spacious Bdrms, 2 Full Bathrms, And Ensuite Laundry. Enjoy Three Walk-Out To A Private Balcony And A Gas Fireplace - Exclusive To Building 10. Residents Enjoy Exceptional Resort- Style Amenities Including An Indoor Salt Water Pool, Fully Equipped Gym,Tennis And Pickle Ball Courts, Billiards, Library, Card Room, Putting Green,BBQ Areas, 3 Hotel -Style Guest Suites. And Impeccably Landscaped Gardens. Public Transit At Your Doorsteps, With Shopping And Church Just Steps Away. (id:61852)
RE/MAX Rouge River Realty Ltd.
Unit 1 - 531 Ritson Road N
Oshawa, Ontario
Sun-filled, separate lower-level unit. Newly renovated, clean and tidy. Conveniently located, close to Oshawa Centre and Costco. (id:61852)
Homelife New World Realty Inc.
3302 - 120 Homewood Avenue
Toronto, Ontario
*** Prime Location Meets Elevated Living *** Step into this stunning 1+1 bedroom suite with a highly coveted parking spot at The Verve Condos - an iconic Tridel community perfectly positioned in the heart of St. James Town, just south of Rosedale and moments from the charm of Cabbagetown. With a near-perfect Walk Score of 98, Transit Score of 90, and Bike Score of 98, this address places the best of downtown Toronto right at your doorstep (walkscore.com) ***** Rare Downtown Bonus: This suite includes your own dedicated parking spot - an exceptional advantage in downtown condo living where parking is seldom offered - plus a convenient bike rack for two bikes. ***** Resort-Inspired Amenities: 24/7 concierge, rooftop pool with cabanas and sun deck, BBQ terraces, a fully equipped fitness centre with treadmills, exercise bikes, weights, and more, yoga room, sauna, billiard room, party room, and more. ***** Inside the Suite: Smart layout with spacious bedroom + versatile den, Juliette balcony with gorgeous unobstructed views, spacious sleek modern kitchen with an island, granite countertops, black slide-in stove & dishwasher, rangehood microwave, stainless steel fridge, and no carpet. (id:61852)
Right At Home Realty
404 - 456 College Street
Toronto, Ontario
Experience the ultimate urban lifestyle at The Channel Club, situated at the vibrant intersection of College and Bathurst. This exceptionally large and spacious 930 sq. ft. suite offers a bright and sunny atmosphere in the very heart of Little Italy. The layout features a large master bedroom and a versatile, enclosed den/sunroom with a door that functions perfectly as a second bedroom or a private home office. The unit also includes 1.5 bathrooms and a full ensuite laundry. The interior is built for those who love to cook , boasting a large eat-in kitchen with a dishwasher and a separate, dedicated dining room. Storage is never an issue here, as the suite includes three closets, an ensuite storage room, and an additional locker. For those who value outdoor space, the quiet, West-facing covered balcony provides a stunning view and a peaceful retreat from the city's energy. Your rental also includes a secured underground parking spot for total peace of mind. Beyond the suite, residents enjoy premium building amenities including a gym, a rooftop patio, and a recreation room/library, all protected by a comprehensive security system. This location is truly unbeatable with a Walk Score of 97 and a Transit Score of 98. You are steps away from the University of Toronto, the eclectic shops of Kensington Market, and the vibrant culture of Chinatown. With the College and Bathurst streetcars at your doorstep, you have a direct route to Bathurst Station and the rest of the city. This unfurnished, smoke-free, and pet-free sanctuary is the perfect place to call home. You are steps away from the University of Toronto, the eclectic shops of Kensington Market, and the vibrant culture of Chinatown. With the College and Bathurst streetcars at your doorstep, you have a direct route to Bathurst Station and the rest of the city. This unfurnished, smoke-free, and pet-free sanctuary is the perfect place to call home. (id:61852)
Century 21 Leading Edge Realty Inc.
405 - 30 Herons Hill Way
Toronto, Ontario
1Bed+Den Luxury Condo Unit In Prime North York Location. Unobstructed East View With A Big Balcony. Floor-To-Ceiling Windows Allows Sunshine Filling The Living Room And Kitchen. An Extremely Clean And Neat Living Space Awaits! Amenities Including Indoor Swimming Pool, Fitness/Yoga Rm, Sauna, Theater, Cyber Lounge And Much More. No Pet And Non Smoker. (id:61852)
Smart Sold Realty
1506 - 295 Adelaide Street W
Toronto, Ontario
This Is A Beautiful 1 Bedroom + Den Right In The Heart Of The City With Spectacular East City Views. Very Large Unit Over 713 Sqft. Well Laid Out Spacious And Bright With Floor To Ceiling Windows And Wood Flooring Throughout. Open-Concept. Fantastic Amenities Surrounded By Restaurants, Shops And Entertainment Options. Just Steps To Financial District, Tiff, TTC, And Short Distance To Billy Bishop Airport. (id:61852)
Ipro Realty Ltd.
2nd Flr Unit A - 615 College Street
Toronto, Ontario
Welcome to this modern, renovated 2 BR plus den (could be 3rd bedroom), one and half bathroom apartment located in vibrant Little Italy. This self-contained unit is on the 2nd floor and is ideal for studying, living and working. Laundry ensuite, new appliances, TTC access at your doorstep makes commuting easy and efficient. Utilities are not included. Prime Location: In the midst of bustling Little Italy, surrounded by a multitude of restaurants, cafes, libraries, parks, walking distance to U of T, TMU and other great neighbourhoods. Move in date is November. 1, 2025. Required: first and last months rent, current credit check, professional references. *For Additional Property Details Click The Brochure Icon Below* (id:61852)
Ici Source Real Asset Services Inc.
45 Chalet Road
Toronto, Ontario
Spacious 3-Bedroom Raised Bungalow on a Large Corner Lot in a Demanding & Convenient Location. Entire Home for Lease in A Family-Friendly and Lively Neighbourhood. Perfect for Families or Working Professionals. Easy Assess To Hwy404/401 Close To Seneca College, Library, Community Center Public Schools, Ttc Stations, Fairview Mall. Beautiful Backyard With Great Privacy. 1900+ Sqf Living Space, 3 Bedrooms & one Full Bathroom On Main Level. One bedroom and One Powder Bathroom in Basement. (id:61852)
Real One Realty Inc.
502 - 600 Sherbourne Street
Toronto, Ontario
Amazing Location for your Professional Office just off of Mt Pleasant and Bloor Street. Ideal for Professional (Accountant, Lawyer, etc.) or Medical Offices. Don't Miss This Wonderful Opportunity To Work and Own your Own Suite in The Rosedale Medical Centre. This Suite has 2 entrances from the Hallway and could be used as 2 different Offices. Featuring a Waiting Area, Reception, 2pc Bathroom & 3 Offices. Large Picture Windows. One room with a Kitchenette. Good storage space. Updated flooring, Parking for 1 car. 540 Sqft as per MPAC. Rare Suite with Private Washroom. This Suite is Turn Key Including Office Furniture & Filing Cabinets, All In As-Is Condition. Well Maintained Professional Building with 24 Hour Security. Main Floor Retail Pharmacy, Diagnostic Lab And Medical Imaging Services Available. At Sherbourne TTC Station. Public Parking Available Directly Behind Building. Short Stroll To Fine Dining & Shops. Monthly Common Elements (Heat, Hydro, Water & Parking) Fees are $900.12 (id:61852)
Mccann Realty Group Ltd.
2 Lawton Court
Orangeville, Ontario
Nestled on a quiet, child friendly court is this fully finished three bedroom home, situated on a premium lot, with a finished basement and a standout entertainer's backyard oasis. Open concept kitchen featuring stainless steel appliances with walk in pantry, cozy living room and separate dining room. The finished basement adds versatile space for a media room, play area or gym. Three generous size bedrooms. The stunning backyard is the real highlight: featuring a hot tub, separate covered sitting area for year-round relaxation, a fire pit, plus a basketball court for outdoor fun. This home blends comfortable everyday living with a private outdoor retreat. A must see! Steps to schools, parks, minutes to shopping, restaurants, highways and much more! (id:61852)
RE/MAX Your Community Realty
Upper - 4122 Highway 7 Road
Markham, Ontario
Luxury Townhome In The Unionville Neighborhood. Comfort Upper Apartment, 9 Ft Ceiling With Pot Lights, Open Concept Practical Layout, Oak Hardwood Throughout. Every Bedroom With Its Own Bathroom. With Separate Entry, Minutes' Walk To Shopping Plazas. Close To Unionville High School, Go Train Station, Hwy 404, 407, York University. 80% Share W/ Bsmt Apt. For Water And Gas. Hydro. (id:61852)
Bay Street Group Inc.
28 Collins Crescent
Aurora, Ontario
Serious inquiries AAA tenants only, Bright & Spacious 3 Bedroom Main Floor in Prime Aurora Location . Clean, bright, and spacious 3 bedroom main floor unit located on a quiet crescent in a highly sought after neighbourhood. Functional layout with a large living room ideal for relaxing and entertaining. Excellent location: 3 minute walk to bus stop Steps to Wellington Square Plaza (Tim Hortons, Circle K, restaurants, daycare, pharmacy & more) Within 10 minute walk to Aurora high schools, parks, supermarket, and community centre, Huge backyard and garden. Huge parking spaces on driveway. Utilities shared 60/40 with basement tenant. (id:61852)
First Class Realty Inc.
307 - 1 Upper Duke Crescent
Markham, Ontario
Luxury Downtown Markham Condo. Large One Bedroom Plus Den, Two Full Baths. Den Can Be Used As 2nd Bedroom. Approx.765 Sq. Ft. Granite Kitchen Counter Top, Master Bedroom With Ensuite, Walk-In Closet With Organizer. Close To Hwy 404/407, Yrt Transit, Restaurants, Cinema, Etc. Tenant Pays For Hydro. (id:61852)
Homelife Landmark Realty Inc.
307 - 1 Upper Duke Crescent
Markham, Ontario
Luxury Downtown Markham Condo. Large One Bedroom Plus Den, Two Full Baths. Den Can Be Used As 2nd Bedroom. Approx.765 Sq. Ft. Granite Kitchen Counter Top, Master Bedroom With Ensuite, Walk-In Closet With Organizer. Enjoy amenities including exercise room, party room, theatre room and even a golf simulator! Just steps away from parks for leisurely strolls and variety of restaurants for all your dining needs. Located in a vibrant neighborhood with convenient access to public transit, 407, shopping, walking distance to the Markham VIP cineplex and more. *1 Parking & 1 Locker* (id:61852)
Homelife Landmark Realty Inc.
Bsmt - 106 Deanscroft Square
Toronto, Ontario
Brand New Renovated Beautiful 2 Bedroom Walk Out Basement For Lease. In A Quiet And Safe Square/ Crescent! Minutes To Shopping Center/ Large Supermarkets/ Wal-Mart, Restaurants/ Banks Etc., Schools Of All Levels, Waterfront Trail (Beach And Bike/ Walking Trails), Hwy 401, U Of T Scarborough & Centennial College And Much More! Above Grade Windows And A Walk-Out To Massive Backyard For Entertaining Or Personal Enjoyment. Private Ensuite Laundry With Large Washer and Dryer. Entrances From The Backyard Sliding Door And Side Door. (id:61852)
Real One Realty Inc.
4103 - 80 John Street
Toronto, Ontario
Sun-Filled Suite At Prestigious Festival Tower In The Heart Of Financial/Entertainment District, Atop Tiff Bell Lightbox! Rarely Offered 1 Bedroom Unit At Higher Floor With Spectacular Panoramic City/Lake Views! Only 7 Units At This Floor! 9'Ceiling! Featuring A Great Open-Concept Layout, Perfect For Working Or Relaxing. Luxury Finished! Designer Kitchen With Stone Countertop And S/S Miele Appliance, Central Island. Engineered Hardwood. Sliding Door For Bedroom. 100 Transit score, 99 Walk score. Convenient Access to the PATH. Prime location for TIFF, Steps To Restaurants, Shops, Theatres. TTC Access Right At Doorstep. 5 Star Hotel Inspired Amenities Include: Indoor Pool, Whirlpool, Waterfall, Saunas, Rooftop Terrace, Fitness Centre, Meditation And Yoga Centre, Spa Treatment Rooms, Sports Lounge, 55-Seat Cinema, 24 Hr Concierge! (id:61852)
RE/MAX Crossroads Realty Inc.
907 - 85 Queens Wharf Road
Toronto, Ontario
Immaculate One Bedroom Corner Unit with Semi-Ensuite Bath. Bright Unit 590 sq. ft. plus 43 sq. ft. Balcony. Spectacular Sunset View. Conveniently located in front of Canoe Park. Amazing Building Amenities include Indoor Pool, Rooftop Patio, Party Room, Gym, Exercise Room & More. Great Condo Amenities. Walk to Streetcar, Transit Banks, Restaurants and Supermarket. Minutes from Harbour Front, Rogers Center, CN Tower & All Amenities. Non-Smoker and No Pets Please. One Parking. (id:61852)
Elite Capital Realty Inc.
415 - 5 Spooner Crescent
Collingwood, Ontario
The View - this brand new building in the Cranberry Golf Course community doesn't need an introduction. Top-floor unit with breathtaking views of the golf course and Blue Mountain. This 887 sq. ft. suite features 2 spacious bedrooms, 2 full bathrooms, and a large 17' x 8' terrace balcony with glass railings, BBQ gas line, water bib, light fixture, and electrical outlet - ideal for four-season living. The unit offers upgraded flooring in the main living areas, 9-foot ceilings, smooth ceilings in the kitchen and bathrooms, and California knockdown ceilings throughout. The gourmet kitchen includes granite countertops, under-cabinet lighting, an upgraded under-mount stainless steel sink, gas stove, venting microwave, and brand-new appliances. The primary bedroom features a walk-in closet and ensuite with granite countertop, while the second bedroom includes a regular closet and its own ensuite with granite countertop and a glass walk-in shower. Additional features include an oversized attached storage locker next to the entry door and one indoor parking space. Amenities include an outdoor pool, clubhouse, and gym. Enjoy true bungalow-style, one-level living with self-controlled heating and air conditioning, plus an open-air terrace balcony that feels like a private backyard in the sky. (id:61852)
Homelife Eagle Realty Inc.
3507 - 430 Square One Drive
Mississauga, Ontario
Stunning 2 bedroom 2 bath! "Night Sky" Floor plan at Avia1. This stunning 2 bedroom 2 Bath unit features 800 Sqft of indoor living and a large 184 Sqft Balcony with North West Facing Views. Unit features laminate flooring throughout with a spacious open concept living/dining room walking out to a large balcony. Modern kitchen with staintless steel appliances and centre island. Primary bedroom has a 3pc ensuite with mirrored closets. 2nd bathroom has a linen closet. Amenities include gym, party room, theatre room, yoga/meditation room, kids zone, games room and rooftop area. (id:61852)
Cityview Realty Inc.
60 Kaitting Trail
Oakville, Ontario
Step into a home that blends style, comfort, and convenience! This stunning end-unit townhouse is perfectly located near shopping, transit, and parks, making everyday life effortless. Close to 403/QEW, 407. Inside, the open-concept design is perfect for entertaining or relaxing, with a sleek kitchen that flows into a bright terrace your personal retreat for morning coffee or evening unwind. Downstairs, a private bedroom with an ensuite offers flexibility for guests or a home office, while upstairs, three spacious bedrooms including a luxurious Master Bedroom with ensuite. With a two car garage and easy access, this home is designed for modern living. (id:61852)
Square Seven Ontario Realty Brokerage
28 Marydale Avenue
Markham, Ontario
Prime Location! Spacious And Well Maintained 2 Bedrooms Basement Apartment With Separate Entrance In Desirable Middlefield Community. One Parking Spot On Driveway. Walking Distance to Walmart, TTC And Close To All Amenities, Asian Shopping Centre, Go Train, Public Transit, Schools, Restaurants & Major Highways. (id:61852)
Homelife New World Realty Inc.
244 Hansard Drive
Vaughan, Ontario
Stunning & Spectacular Executive Semi, 3 Bedroom, 4 Bathroom Home Nestled in Highly Desirable Pocket Of Vellore Village! Unmatched Quality & Craftsmanship with Entrance To A Grand Foyer, A Parisian Inspired Eat-In Kitchen W Stainless Appliances, Deep Undermount Sink, Custom Marble Backsplash, Custom quartzite 'Grigio drift' Counters, And Breakfast Dining Area That Transitions To Sunfilled Interlock Patio. Spacious Layout of 1921 sf + 966 sf additional living space in functional, well appointed finished open concept basement set up! Formal Dining, Living And Family Room, Oversized Windows At Family Room Overlooking Premium Lot. Upgraded Light, Plumbing Fixtures And Window Covers Throughout, Pot Lights Galore, Rustic Chic Strip Oak Hardwood And Eclectic Two Sided Gas Fireplace. Ascending To The Upper Level Is A Spacious Primary 4 Pc Ensuite W Soaker Tub, Oversized Primary Bedroom W Large Walk-In Closet And Lots Of Natural Light. Additional 2 Good Sized Bedrooms W Closets & Lots Of Natural Light. Stunning Basement Set Up W Efficient Open Concept, Updated 3 Pc Bathroom, W Large Rec/Games Area, Arts Workshop And/Or Potential Media Room Set Up W Tons Of Handy Storage And Above Grade Windows..Great For Potential In-Law Suite. Zen Inspired Sun-filled Backyard W Modular Interlock Stone And Gas Bbq Line, Perfect For Entertaining! Premium Lot Depth And Pie Lot At Rear As Well As Rear Width Widens To 29.2 Ft. Optimum Location Situated In The Most Sought After Pocket Of Vellore Village (North/West Corner Of Weston And M Mack), Close To Very Good Schools, 400, 427 And Airport. Close To All Major Amenities Incl Parks, All Retail And Super Centres Imaginable Win Very Close Radius. Close To Village Of Kleinburg And Numerous Walking Trails. (id:61852)
RE/MAX West Realty Inc.
